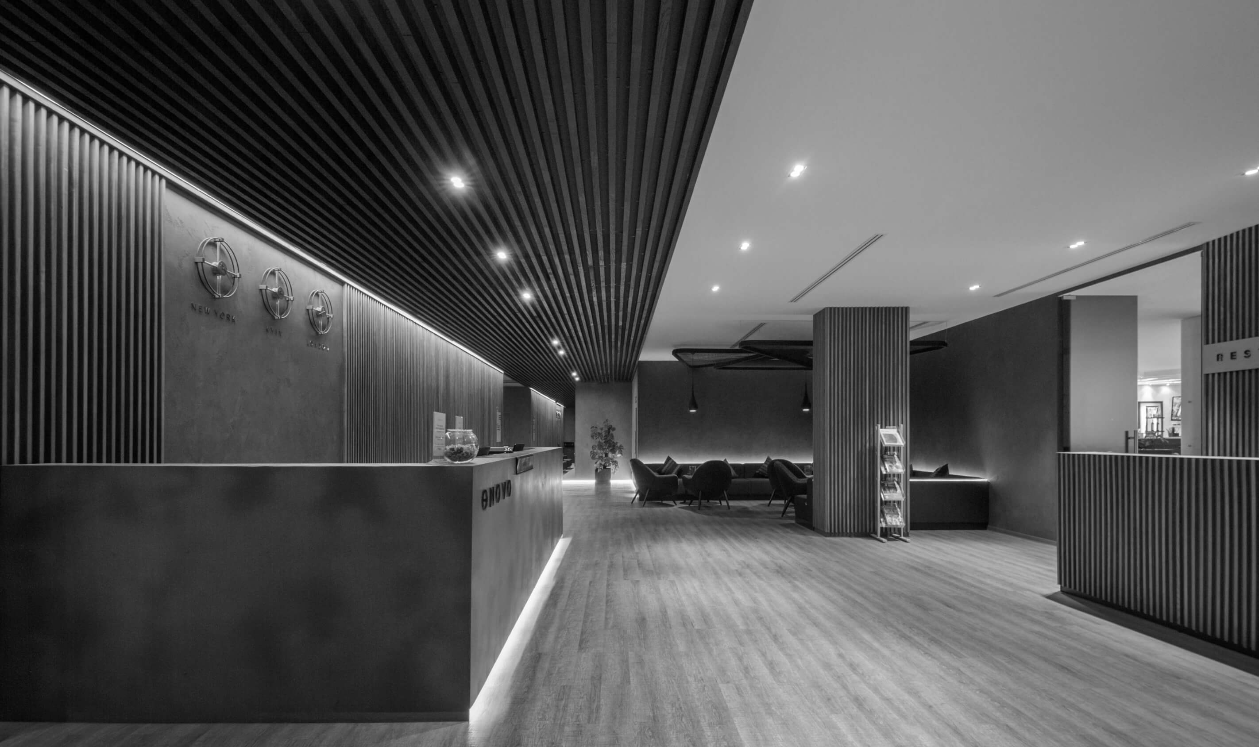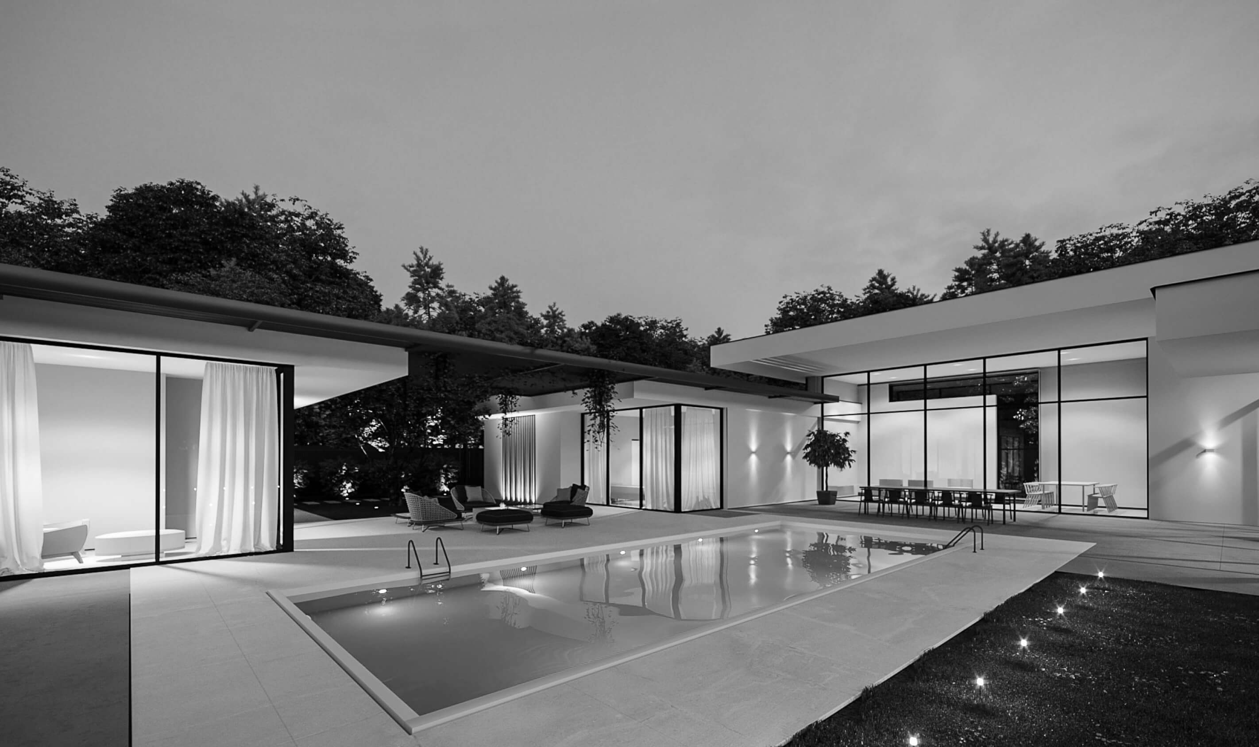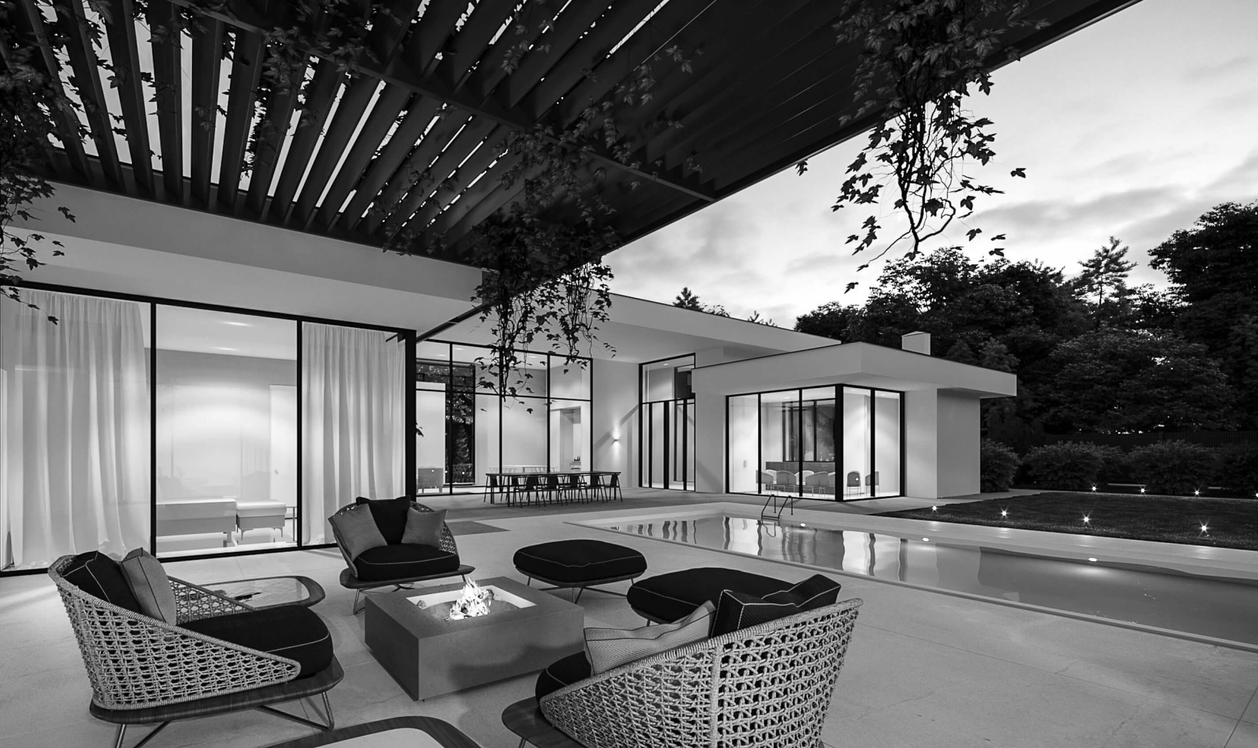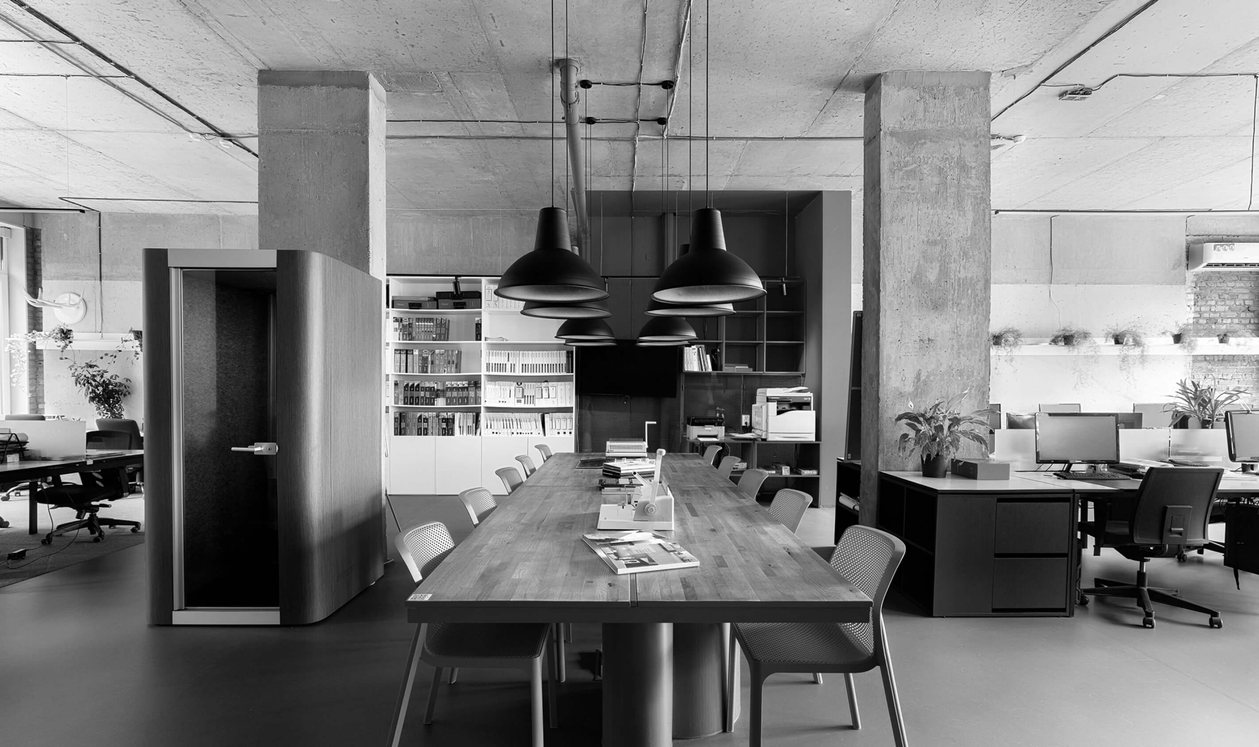In this project, the ZIKZAK Architects team focused on creating a space consisting of a showroom and a beauty salon. At the same time, it was impossible to divide the four-room location into two equivalent zones, since the demolition of partitions was impossible due to design features.
2019
IGOGO.GO
Customer
Private Person
Area
130 sq.m.
Location
Kyiv, Ukraine
Status
Completed
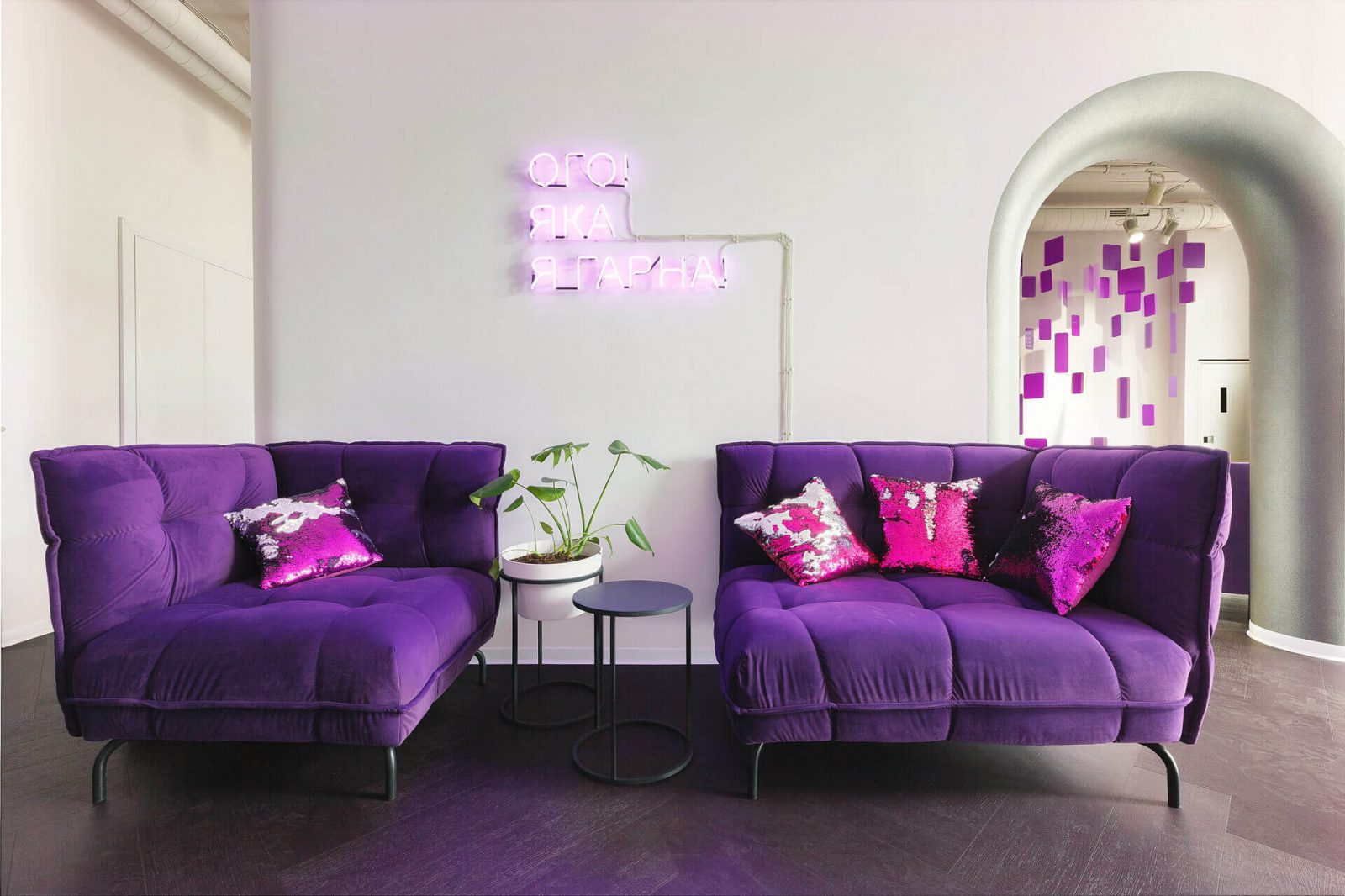
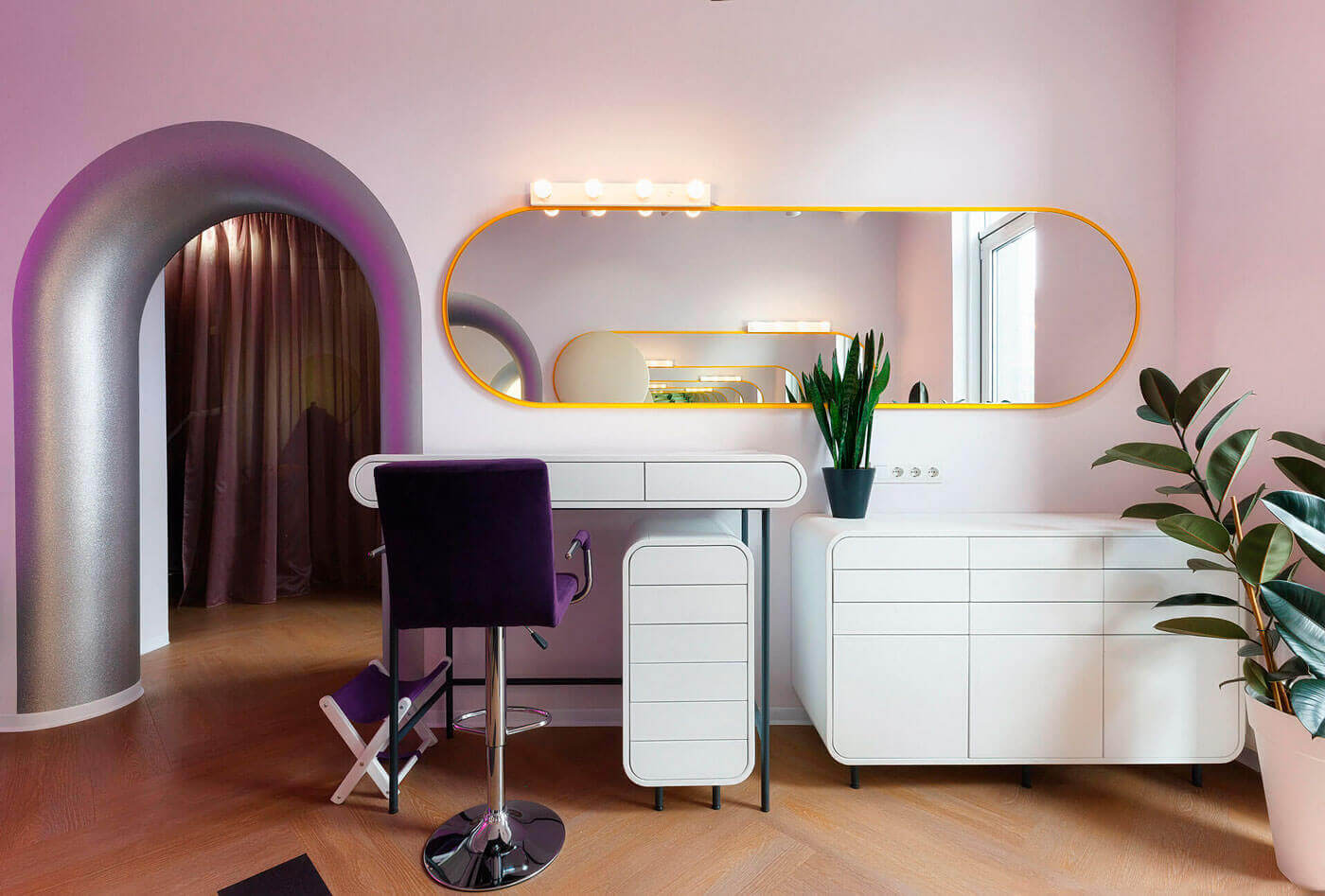
The client wanted the most harmonious and light space, with the integration of corporate colors. Therefore, the designers decided to create accent glitter volumetric arches in the openings, and place neon inscriptions on the walls that would look stylish on Instagram. The PVC floor covering is also inscribed in a given color scheme.
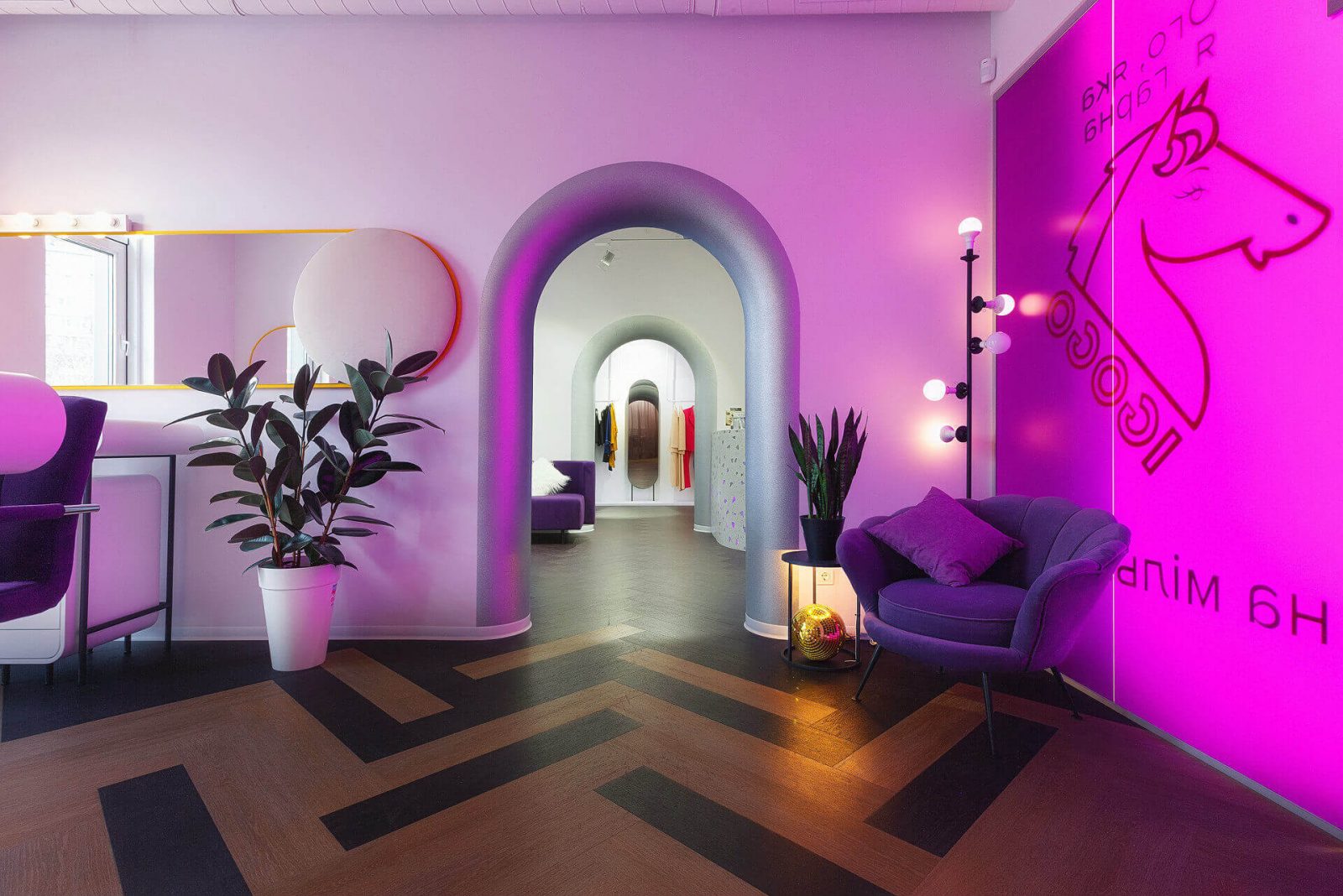
Thus, the entire design of the environment supported and continued the general idea laid down by the owners in this salon, namely “minimum time, maximum services and services”.
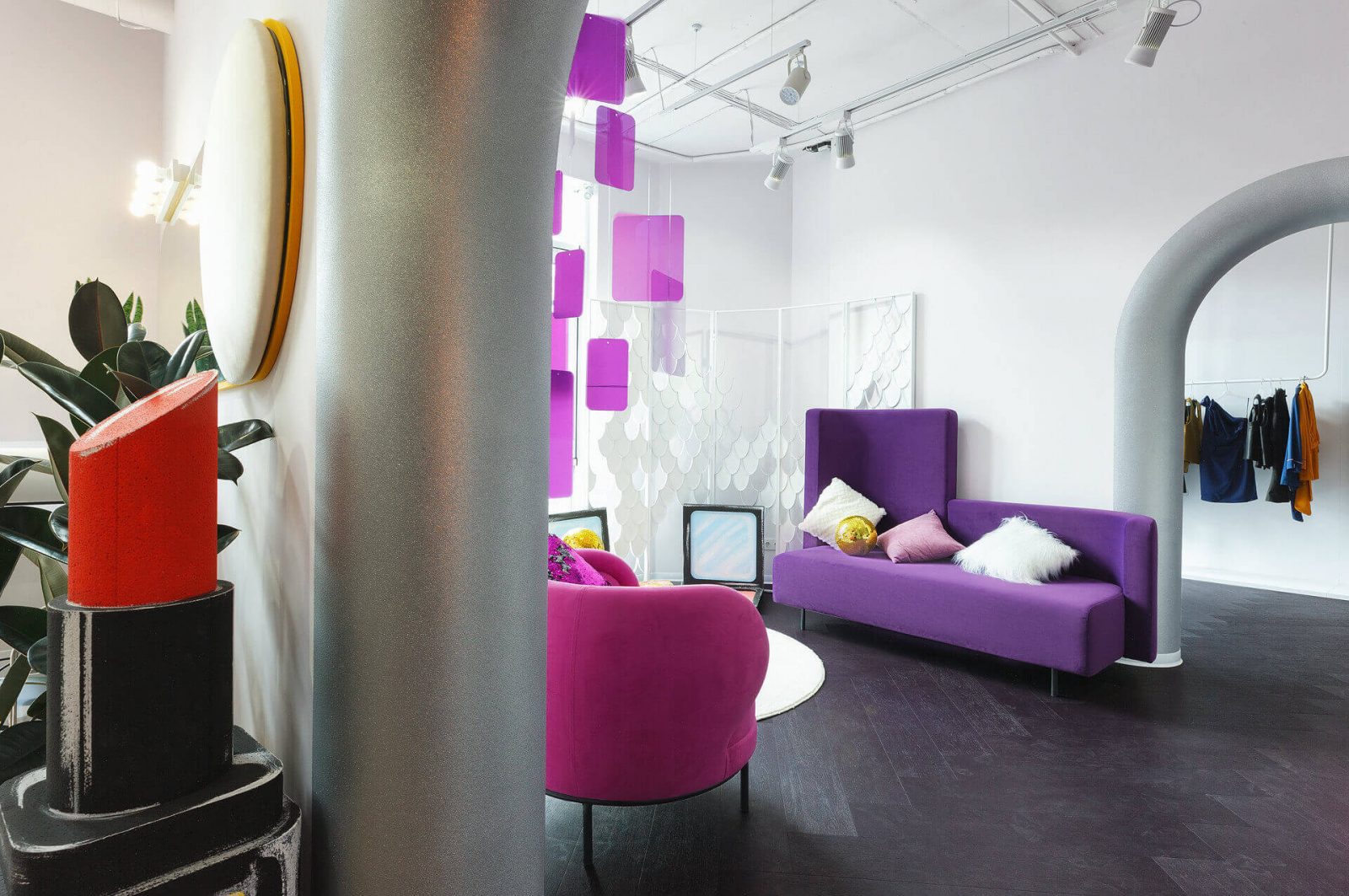
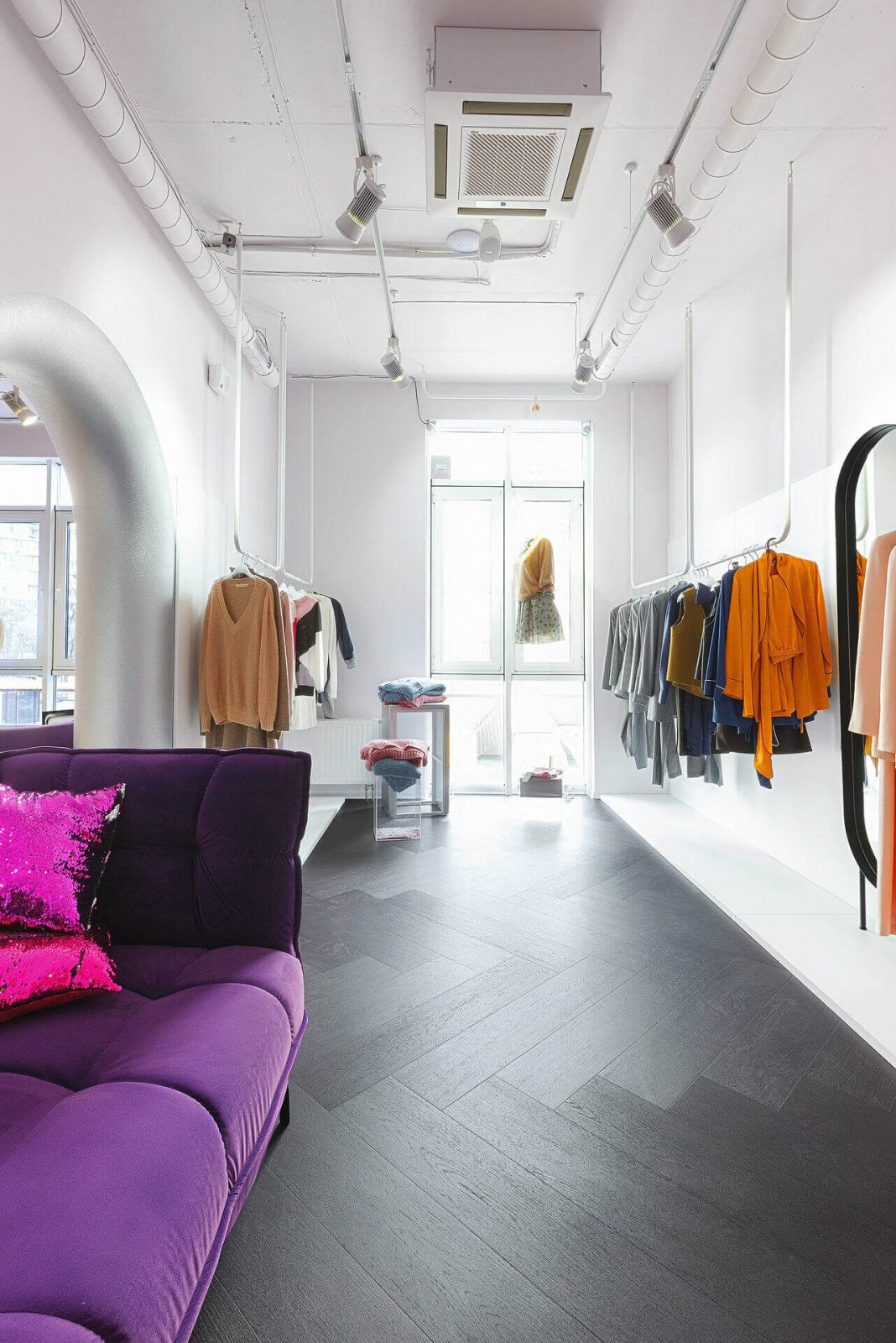
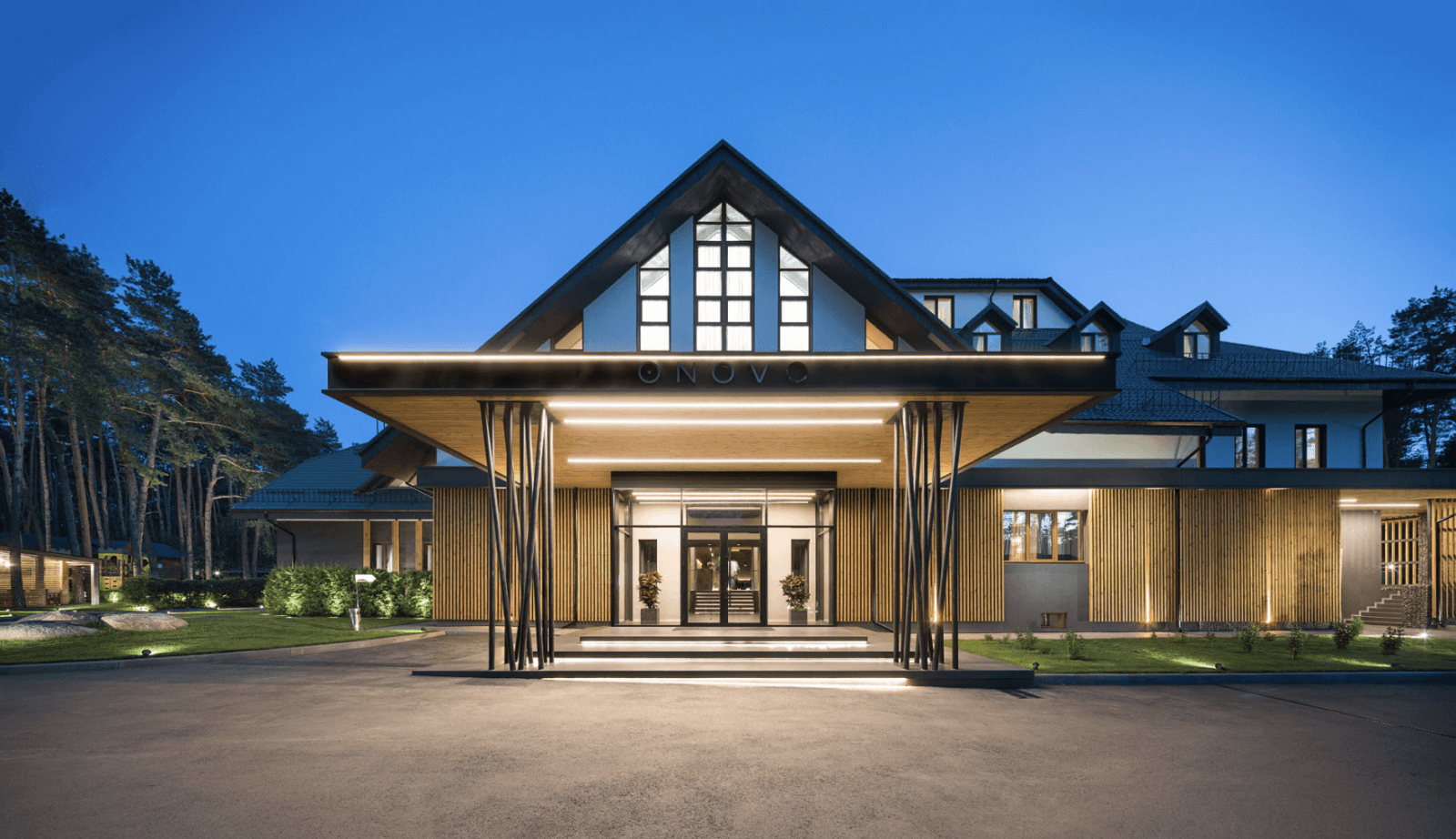
Next
ONOVO
6 500 sq.m.
 Back
Back Back
BackCalculate the cost
Thank you!
Your quote request has already been sent. We will contact you shortly.

