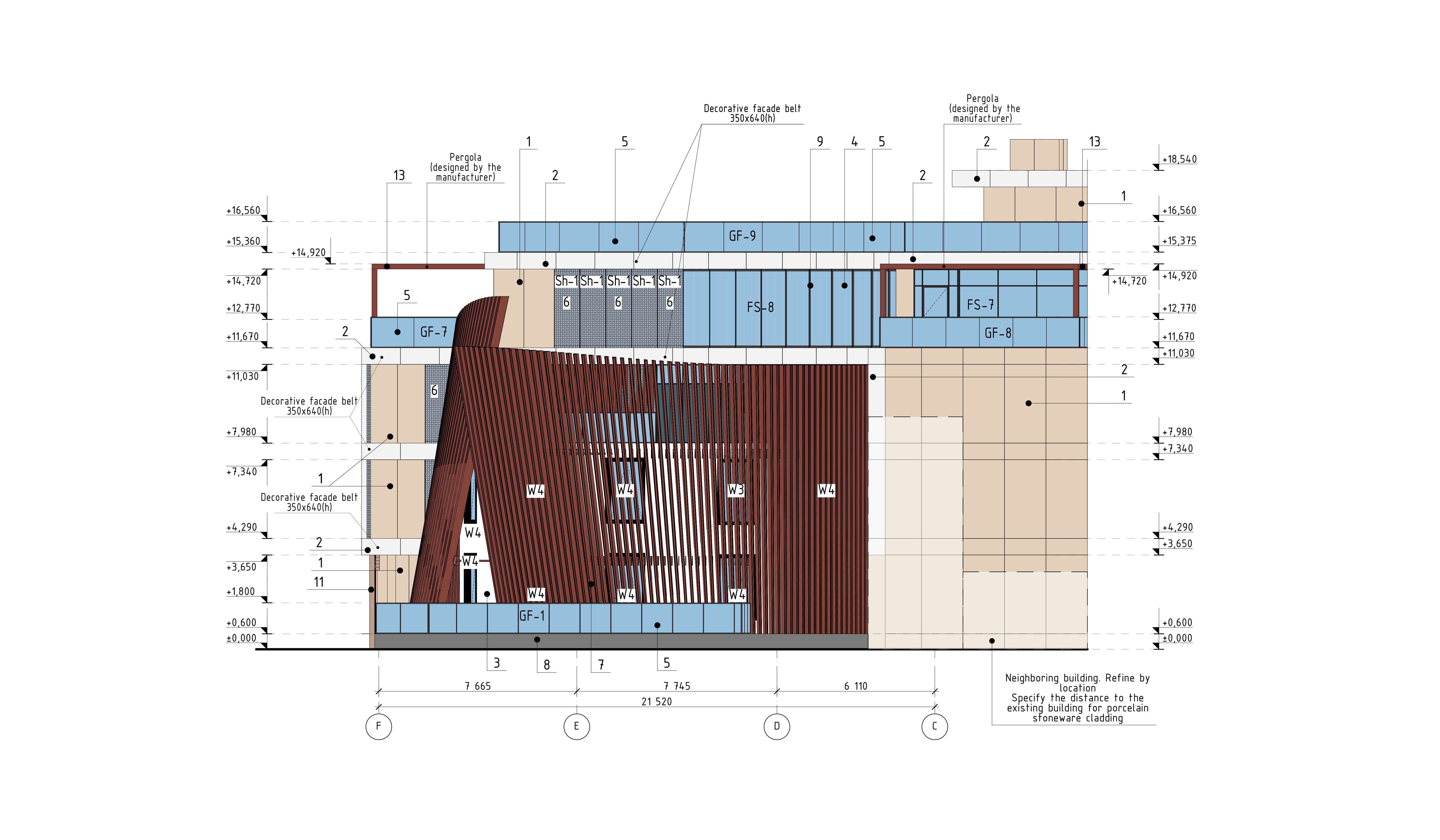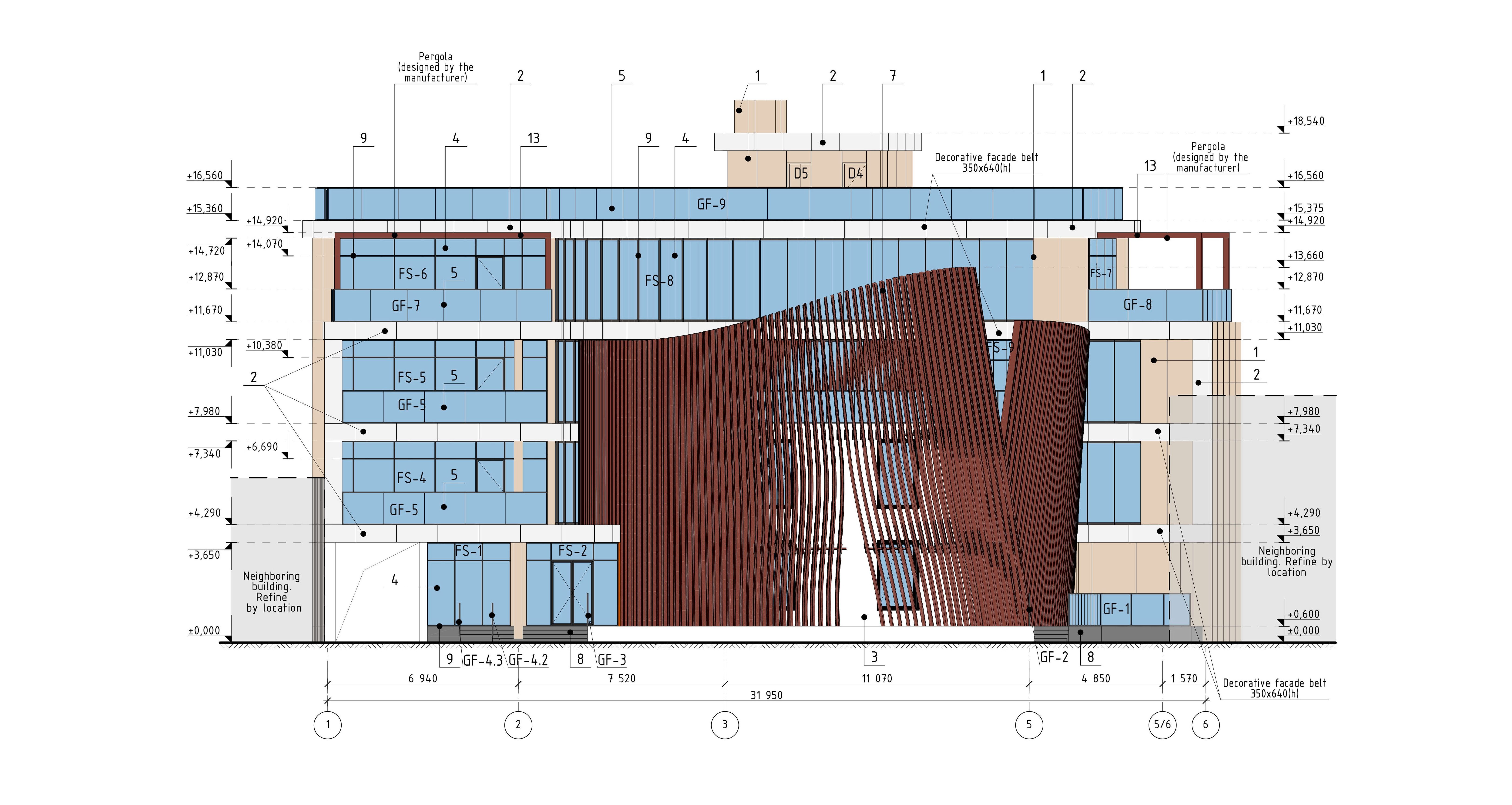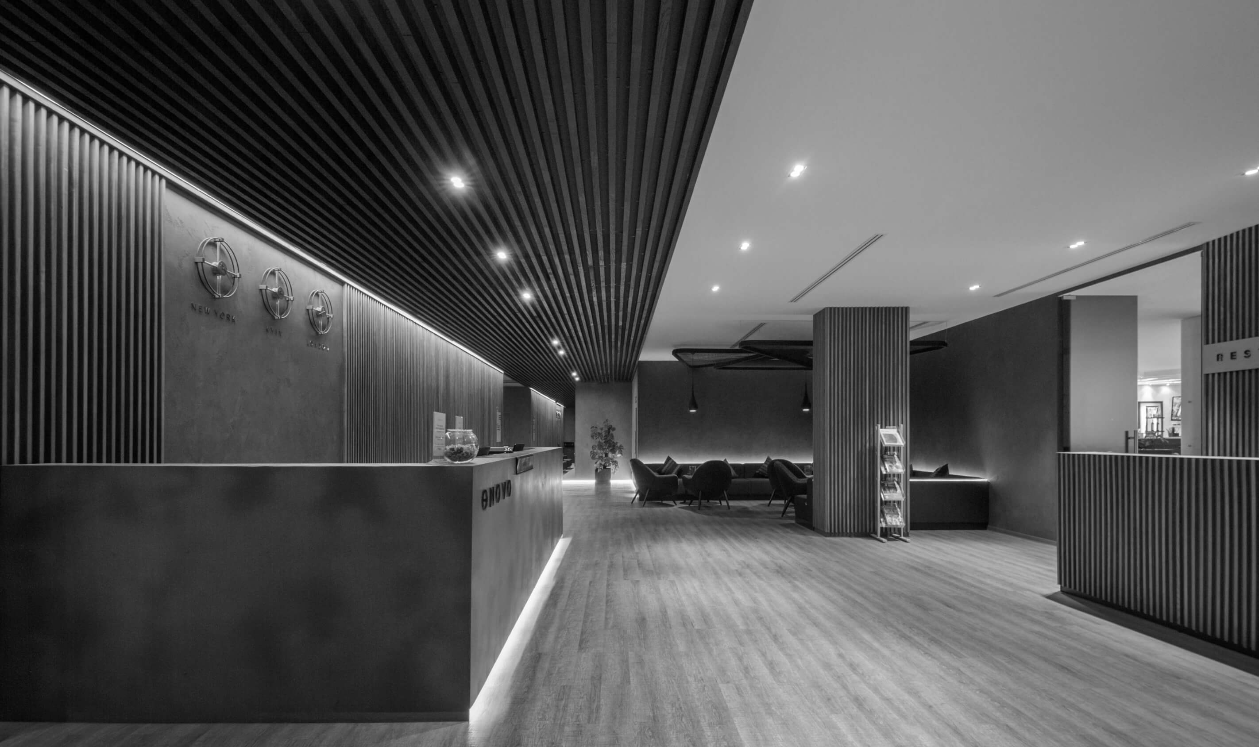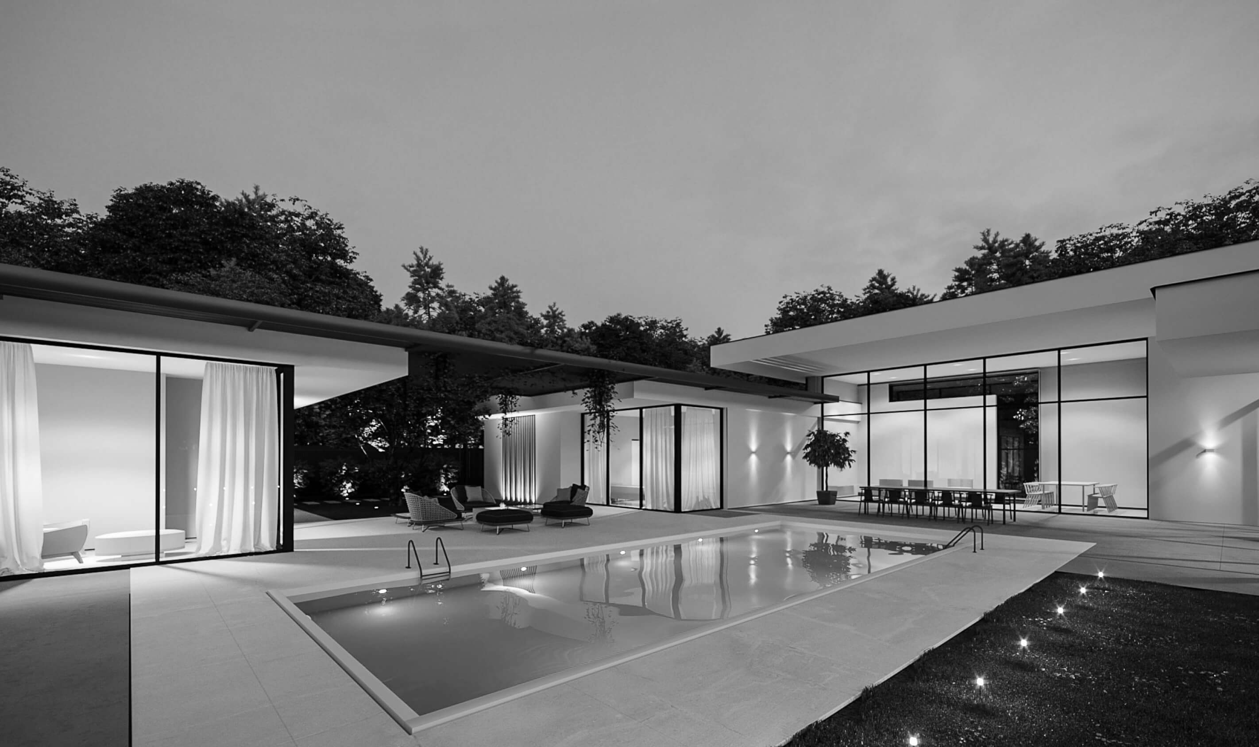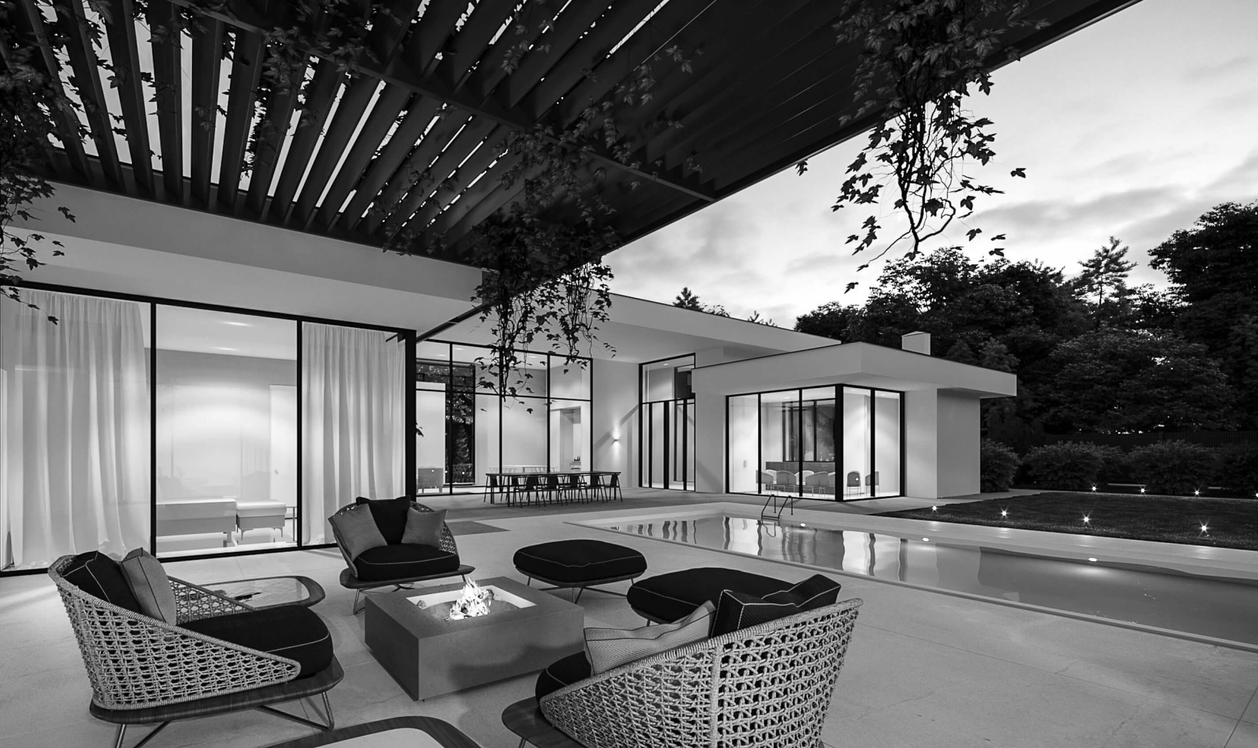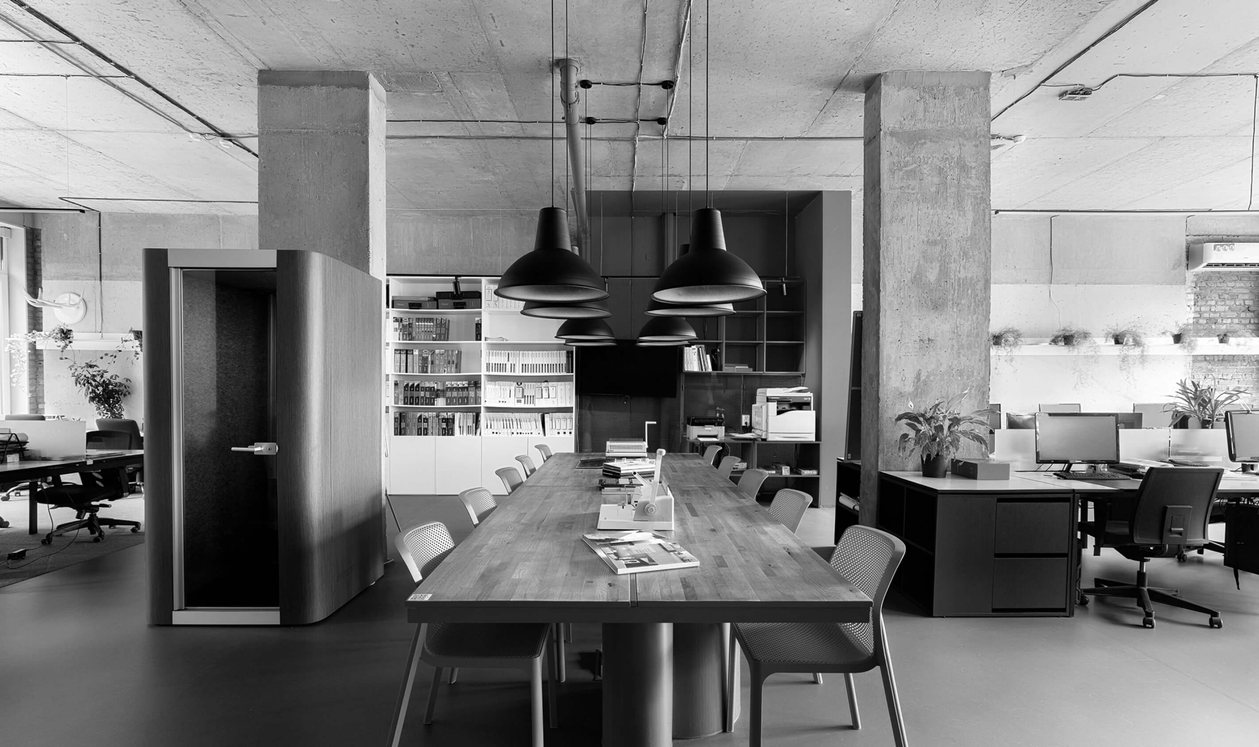A new expressive and futuristic facade for the office building by ZIKZAK Architects that will become a decoration and an object of attention in Limassol. The existing four-story L-shaped building and the adjacent two-story cylindrical building will occupy a large area of the courtyard and will be visible from the street. Our team was tasked with creating an expressive architectural composition from these buildings that would intrigue and attract the attention of passersby. As a result of a series of brainstorming sessions, ZIKZAK Architects came up with a unique creative solution – to create a shell of large-format wooden slats that wraps around the two-story cylinder and becomes the accent of the composition.
CYBERSCAPE
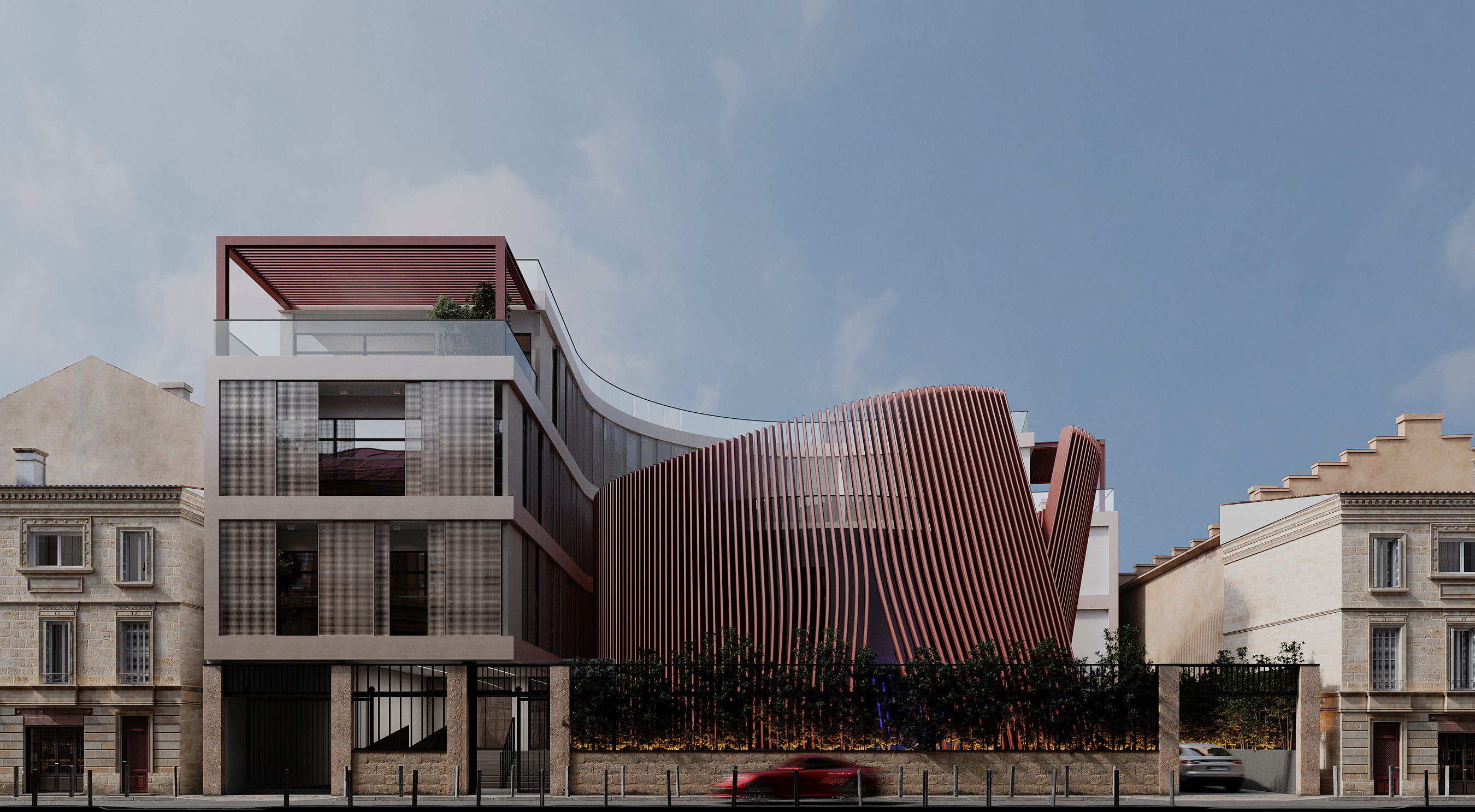
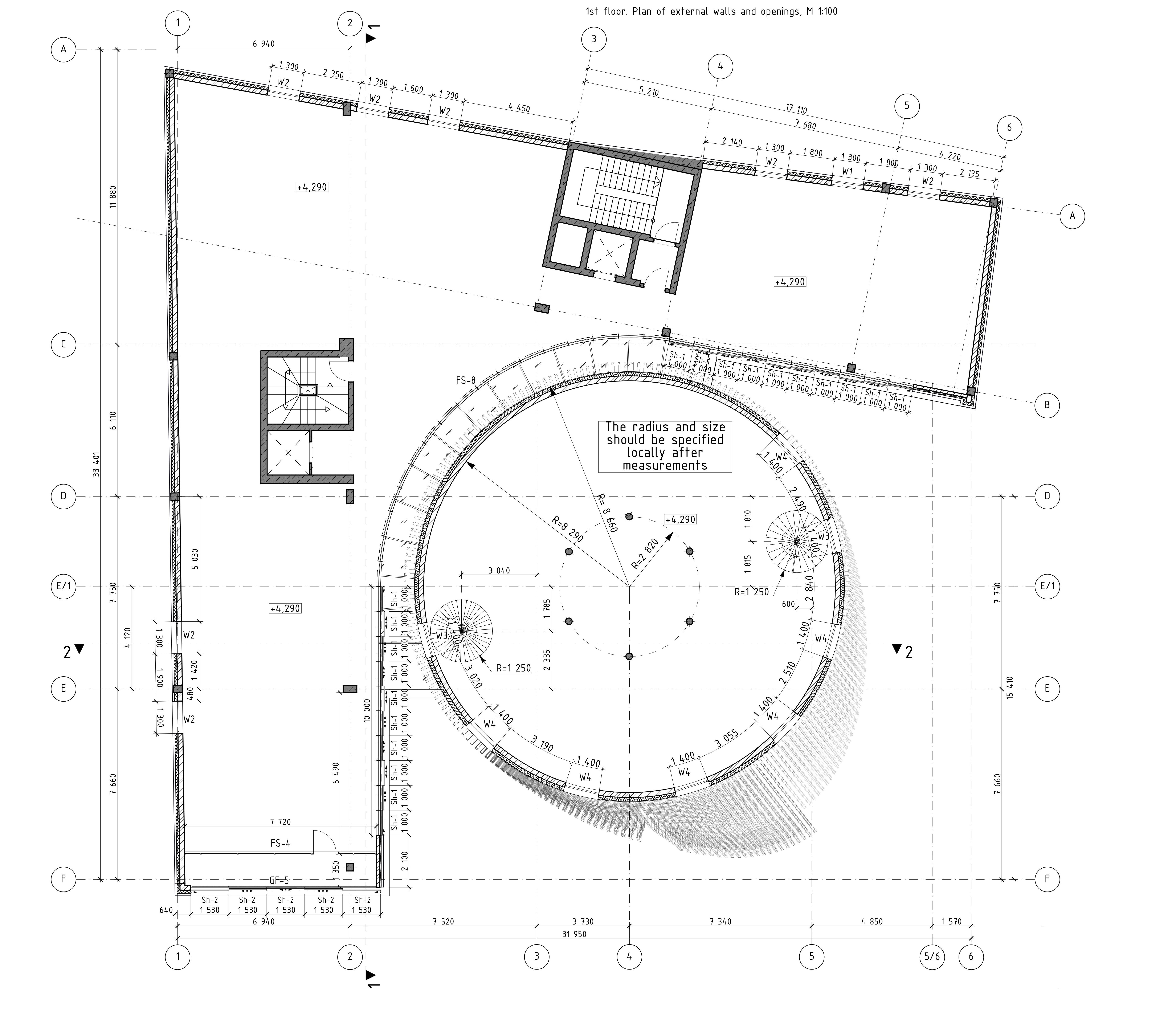
The cylindrical and L-shaped buildings are connected at the ground level. The cylinder is enveloped by lamellas that form an intricate shape and change it depending on the angle of view. Wooden slats completely surround the building at different angles, their bends creating passages that look like tunnels or caves. Looking at the building from the road, the observer sees a striped cylinder of regular shape, but from the opposite side, he sees a different, broken shape of the building. In addition to the creative and futuristic visual solution, the lamellas also have a sun protection function. The pergolas built into the cylinder also provide shade protection.


In the evening, the accent cylindrical structure creates an even more spectacular impression, as it is equipped with programmed LED matrices that cover the long ends of the rails. The animation displayed on each of the rails is assembled into a single image. At dusk, a vivid media installation is visible from a distance, broadcast over the entire area of the cylinder shell.
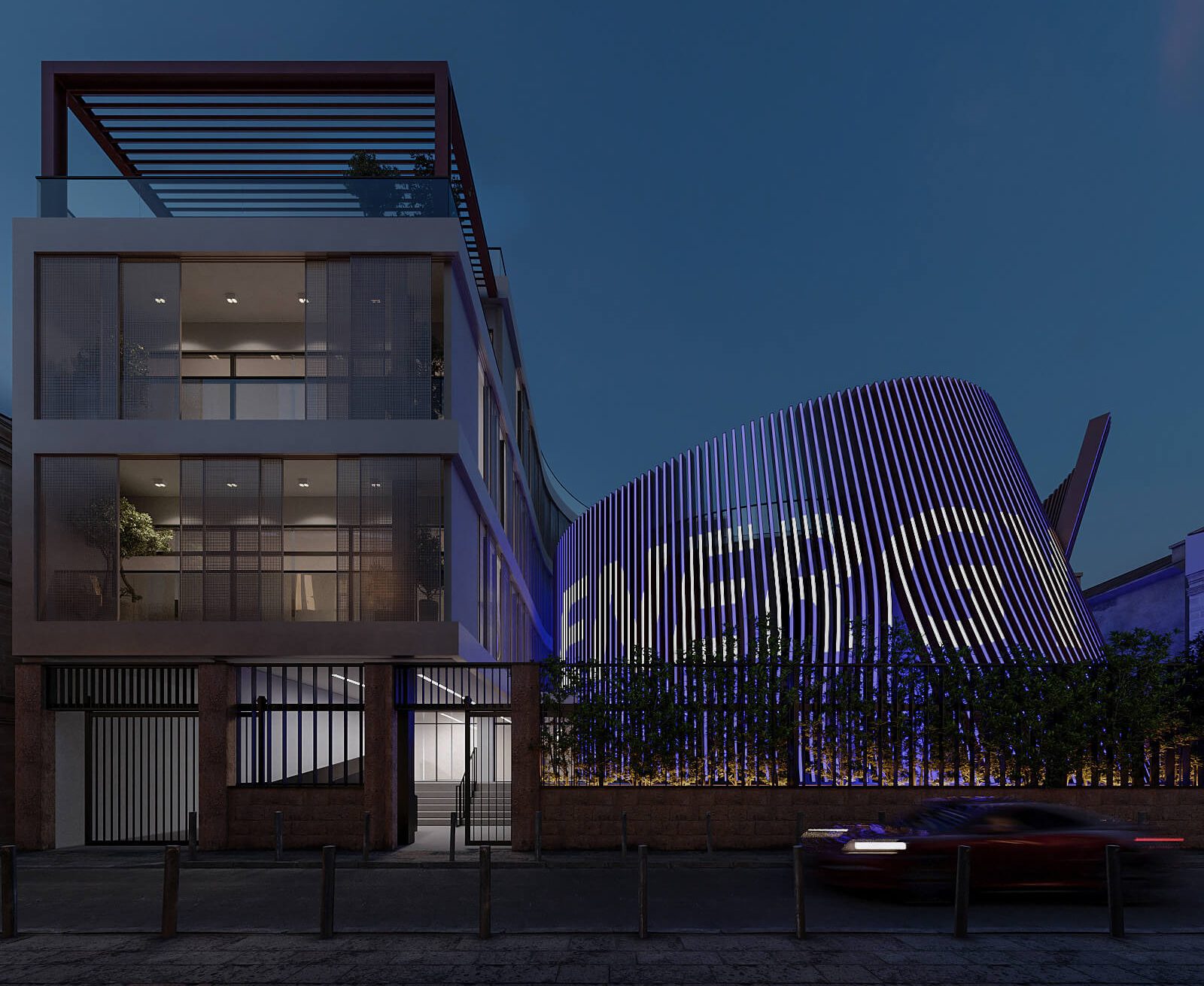

The building is supposed to have a large number of panoramic windows. Given the hot climate of Cyprus, a solution was needed to protect against the scorching sun. To keep the room from heating up and make it comfortable to stay and work in, automatic Japanese curtains were installed on each of the windows. They move around the entire perimeter according to a set scenario. While roller shutters are mostly used in offices, Japanese blinds have become one of the non-standard solutions of designers that complement the aesthetics of the building’s facade.

The project envisages functional and laconic phytodesign. Thoughtful rhythms of plant compositions are planted on the balcony and terraces of the building to decorate and freshness. Lush greenery placed in the fence adjacent to the road separates the territory aesthetically and naturally and also serves as a barrier between the courtyard and street dust. The architecture of the office in Limassol is another vivid example of a creative and bold solution to a difficult customer’s task by ZIKZAK Architects.
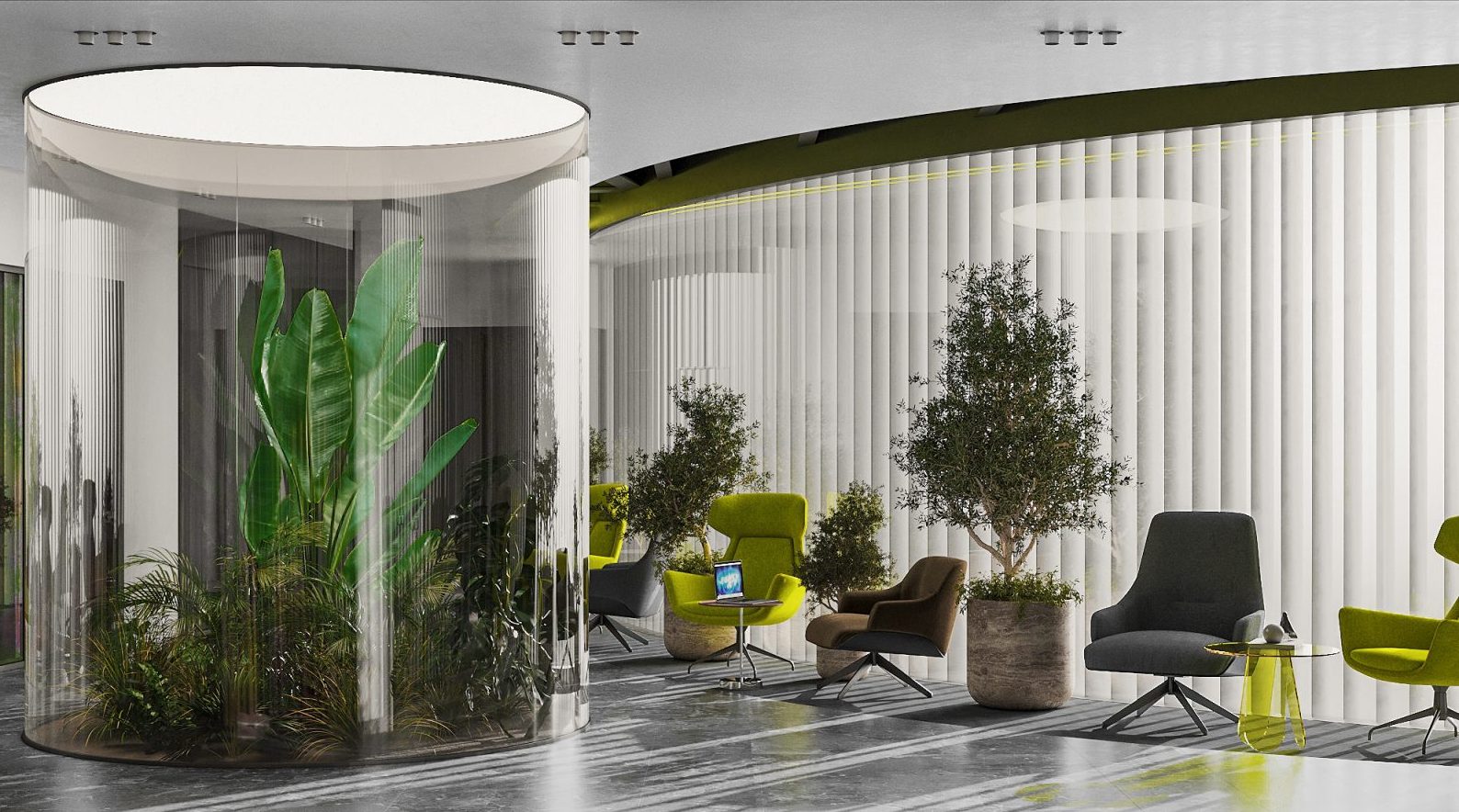
CYBERSCAPE
 Back
Back Back
Back
