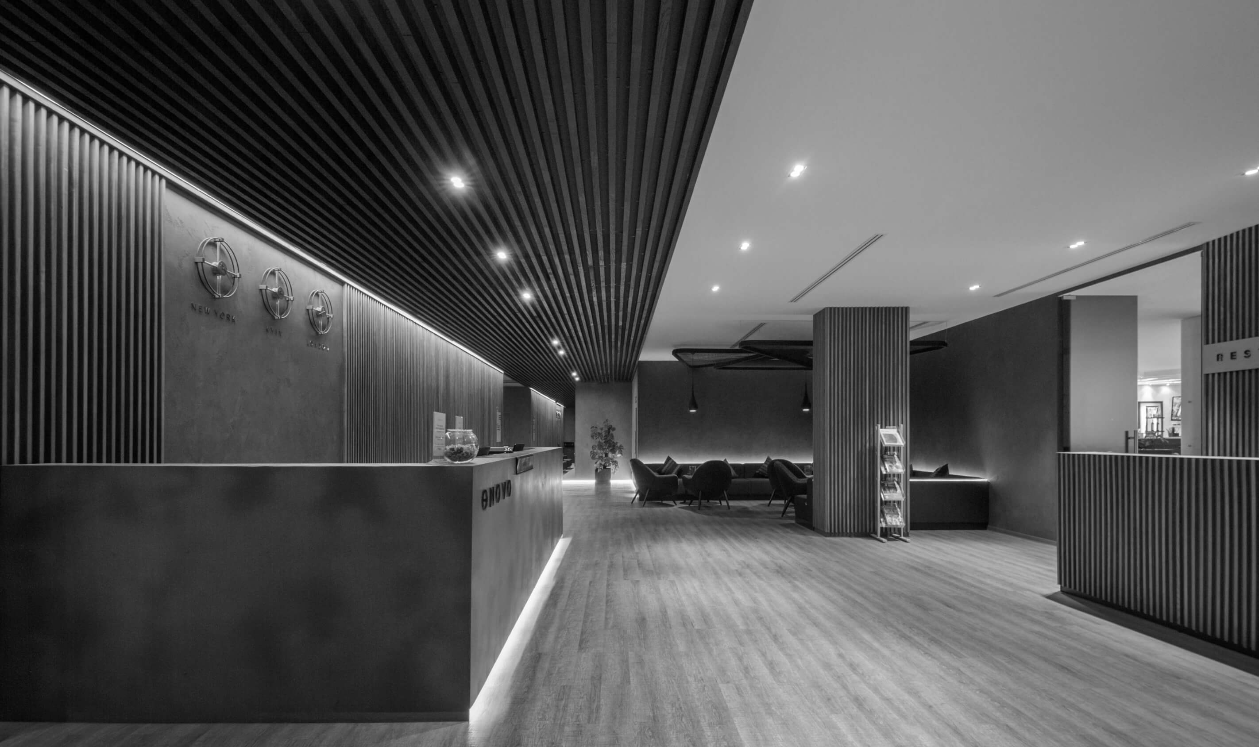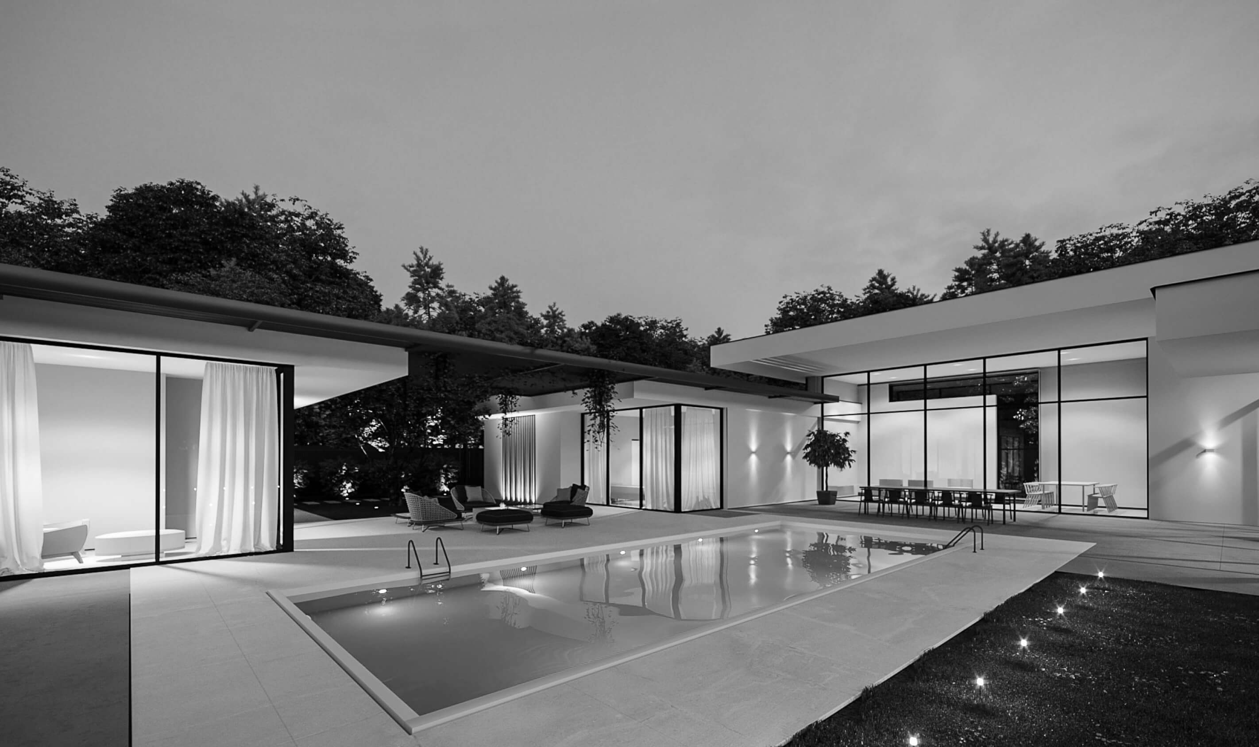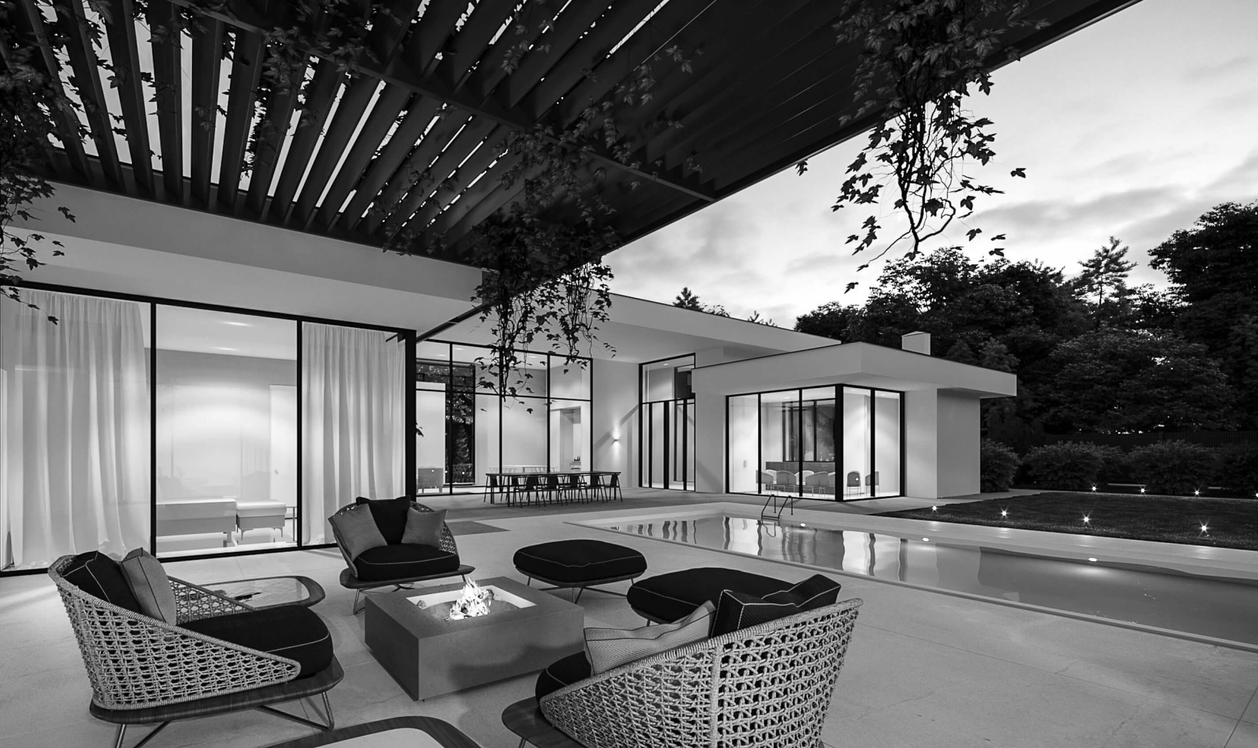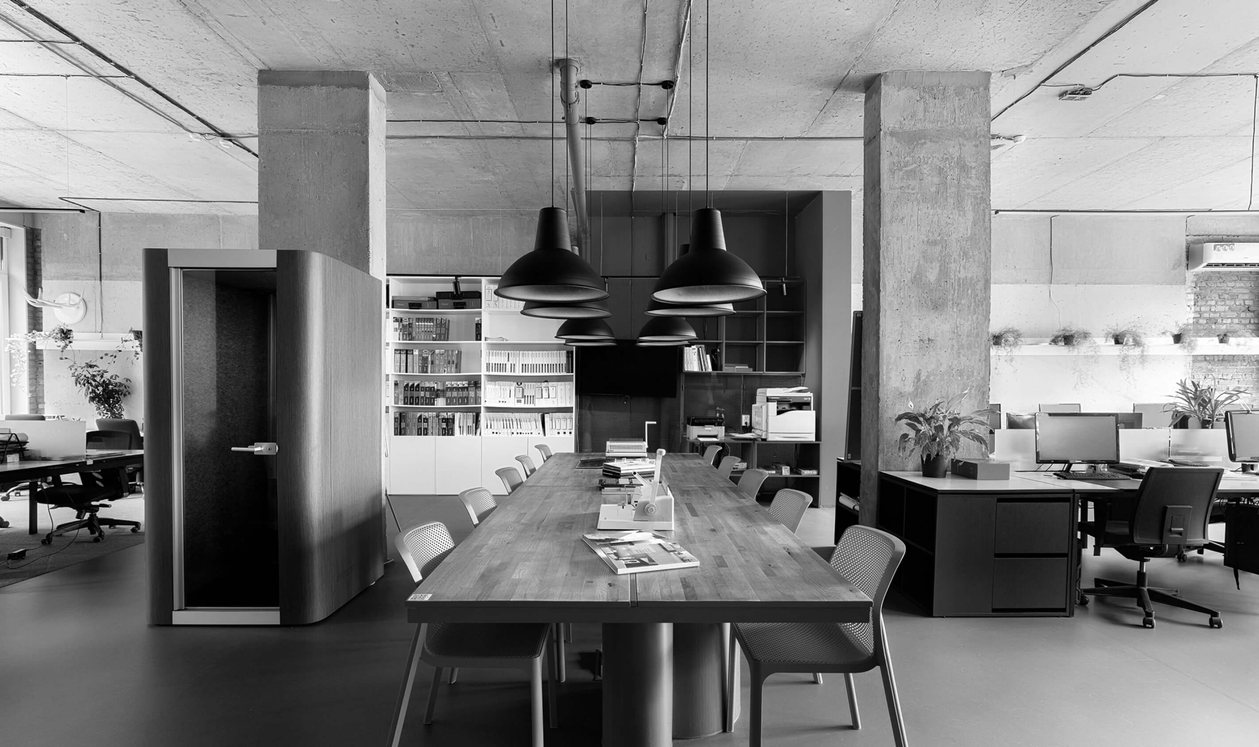It all started with a blank canvas—two empty floors in a new business center, featuring panoramic windows with breathtaking views of the Mediterranean Sea and the Limassol mountains. In just six months, we transformed 2,225 m² of open space into a unique office for 200+ employees of an international IT company, where every square meter tells its own story.
ІТ Workspace
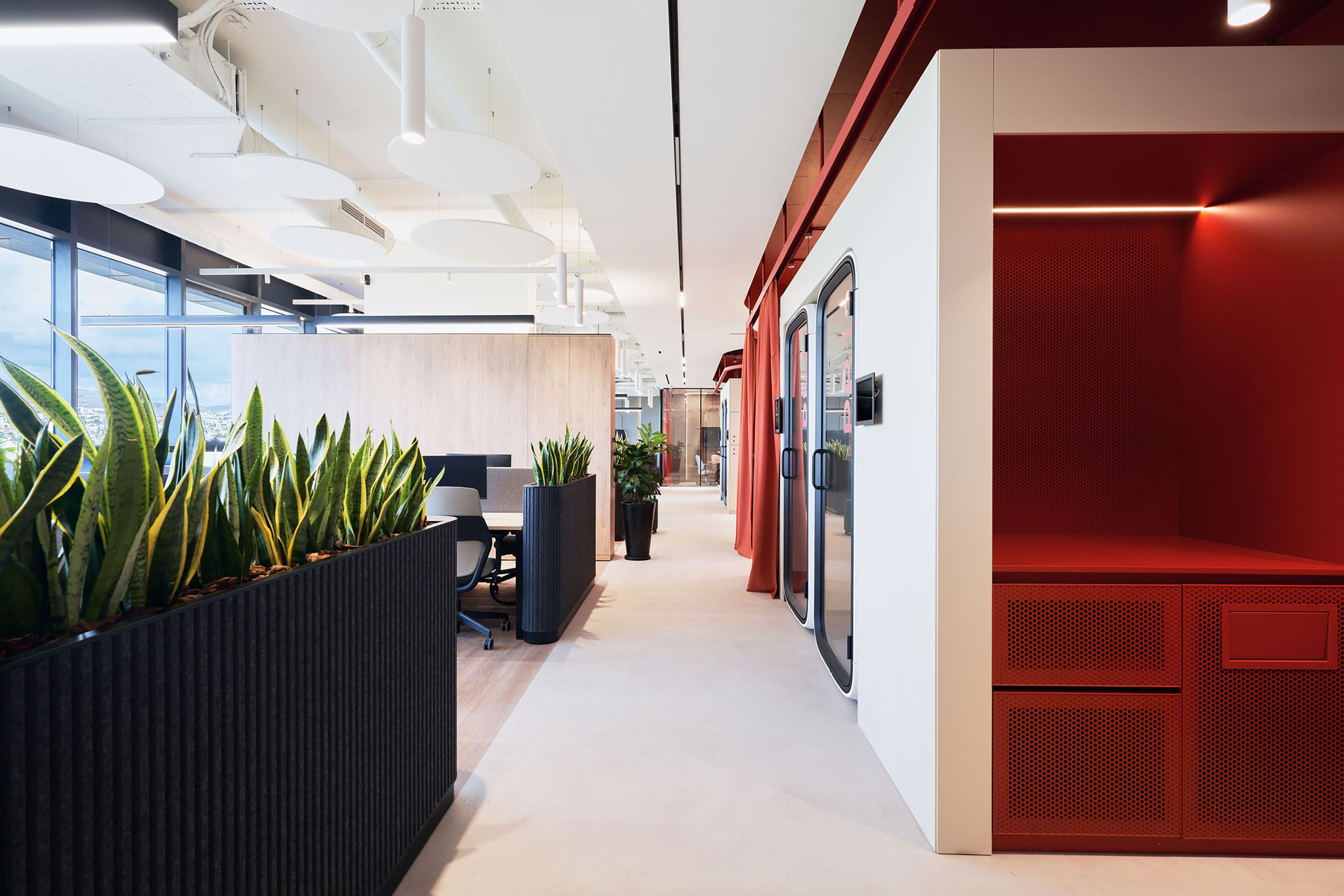
Between the Sea and the Mountains: A New Office in Limassol
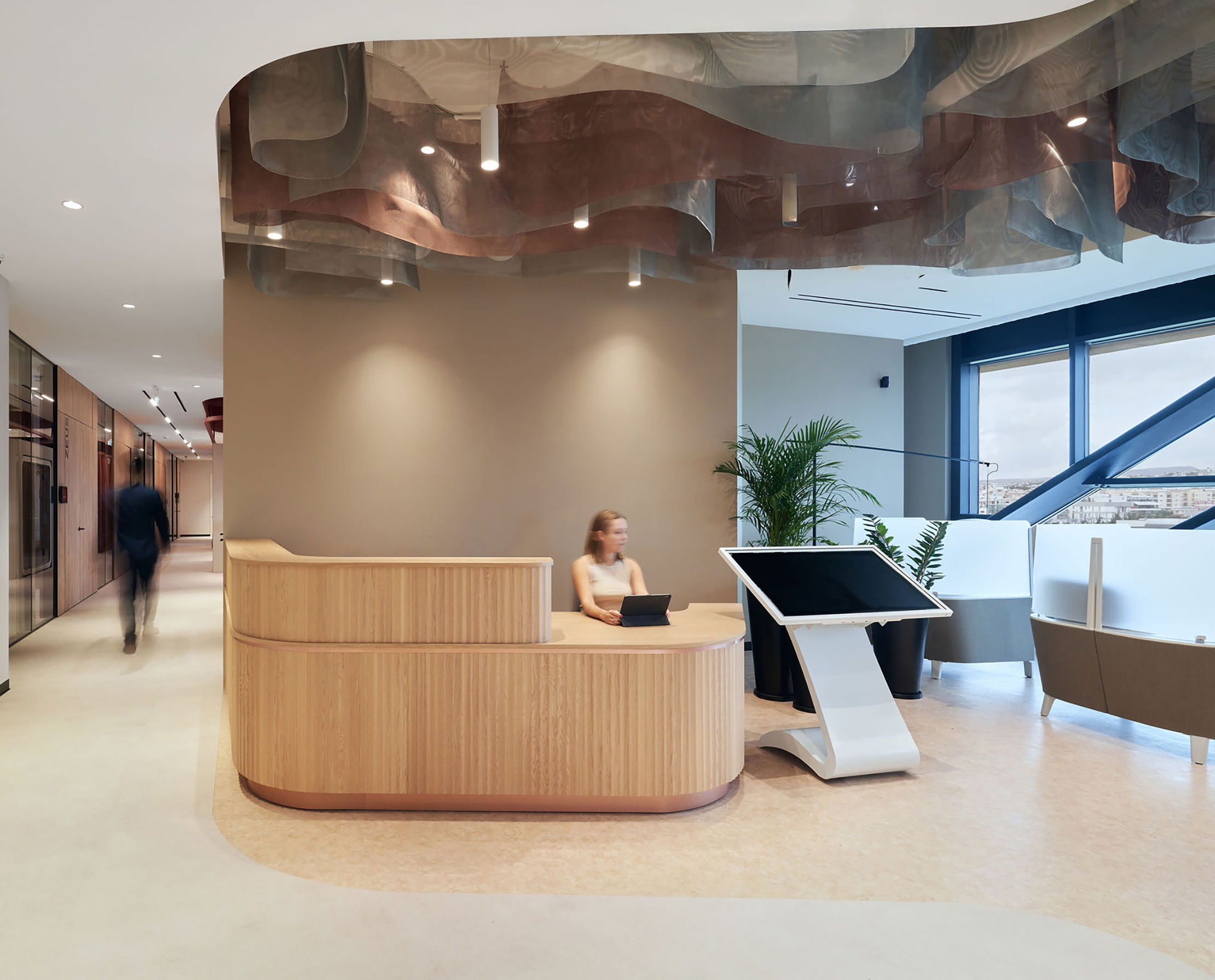
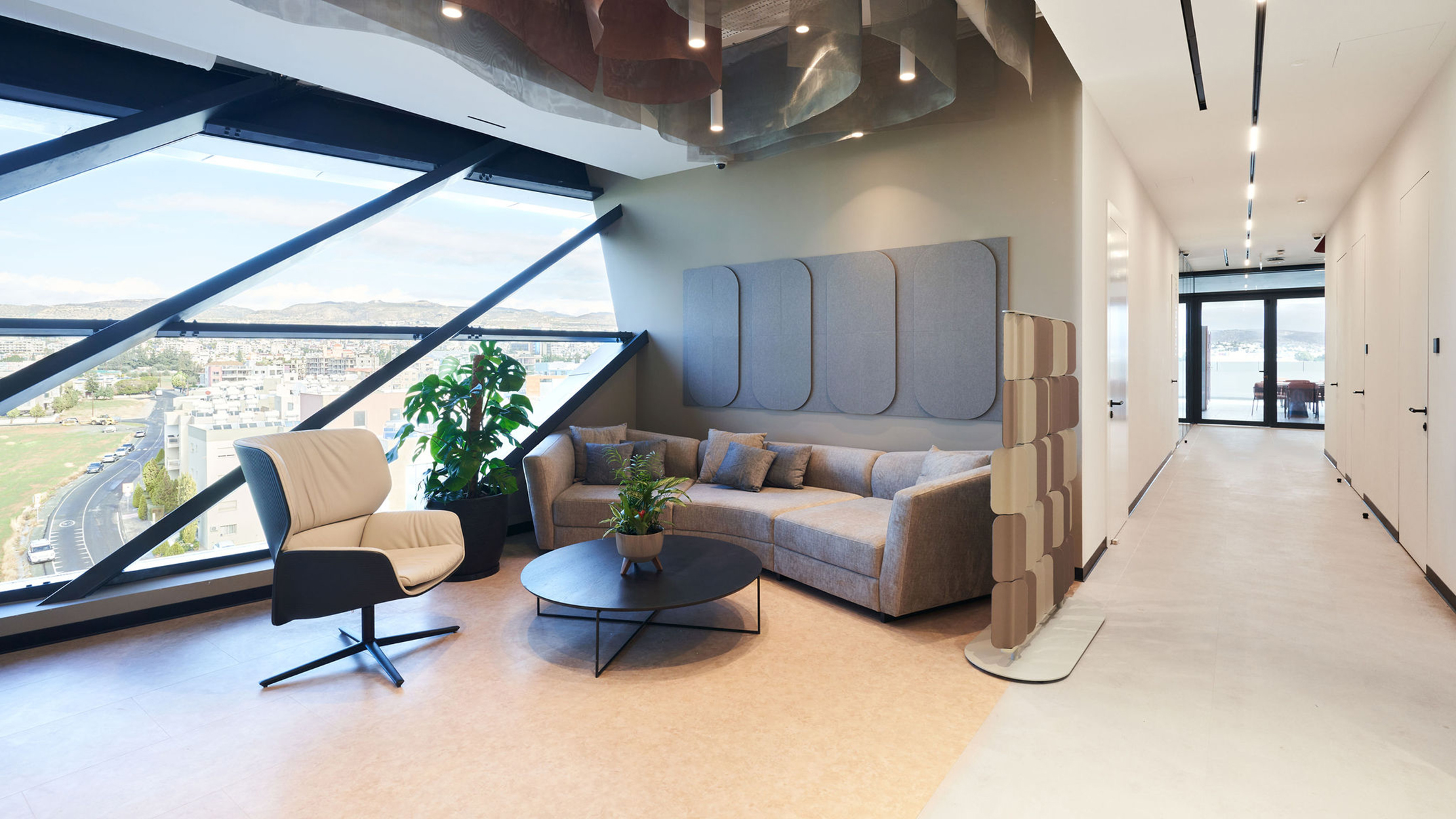
“When we first saw this empty space with its floor-to-ceiling windows, we knew right away—it was the perfect foundation for something special. The main challenge was to balance energy and tranquility, as the IT team needed a space that supports both dynamic collaboration and deep focus.” – Alesya Karnaukhova, CEO of ZIKZAK Architects
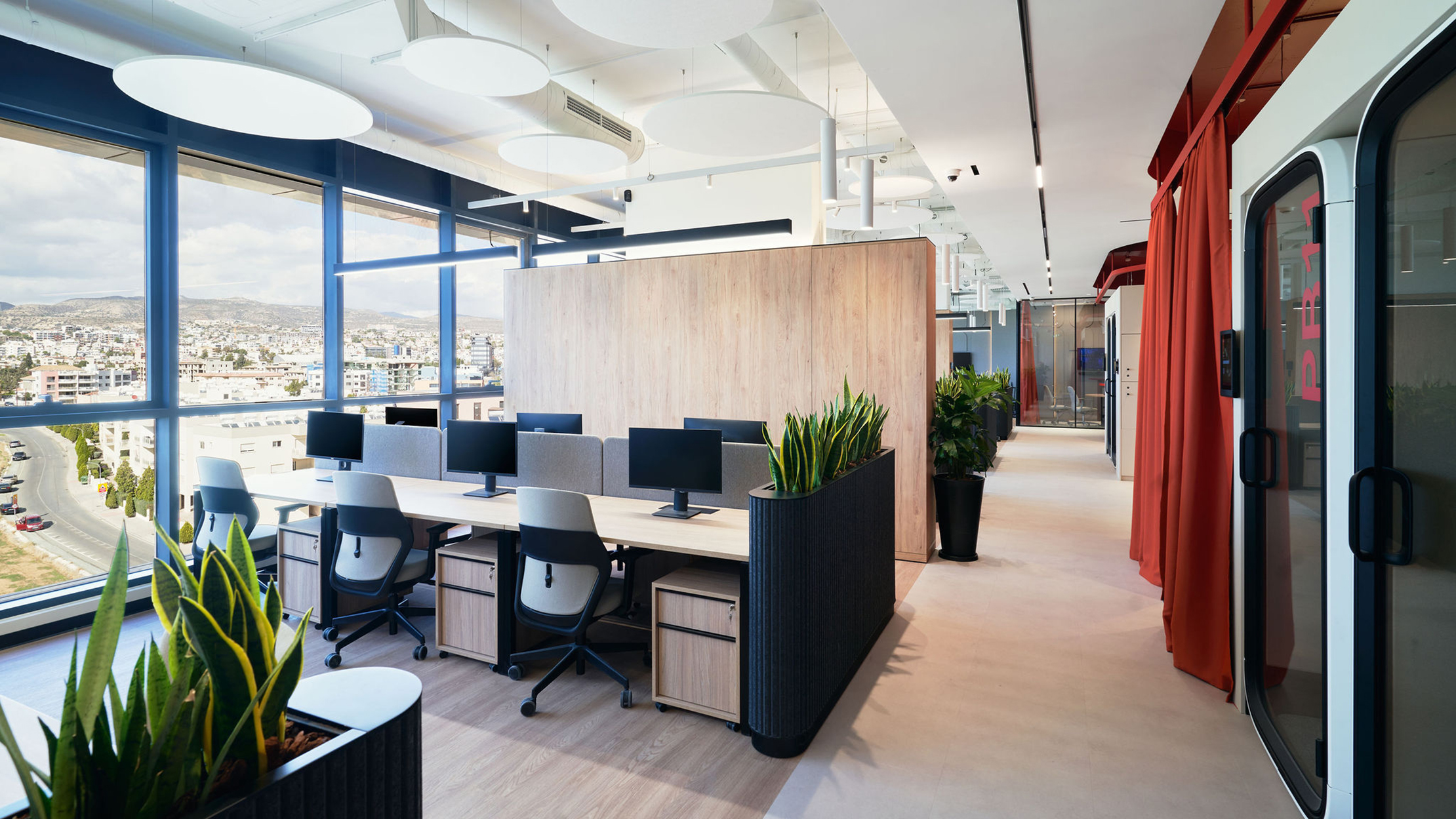
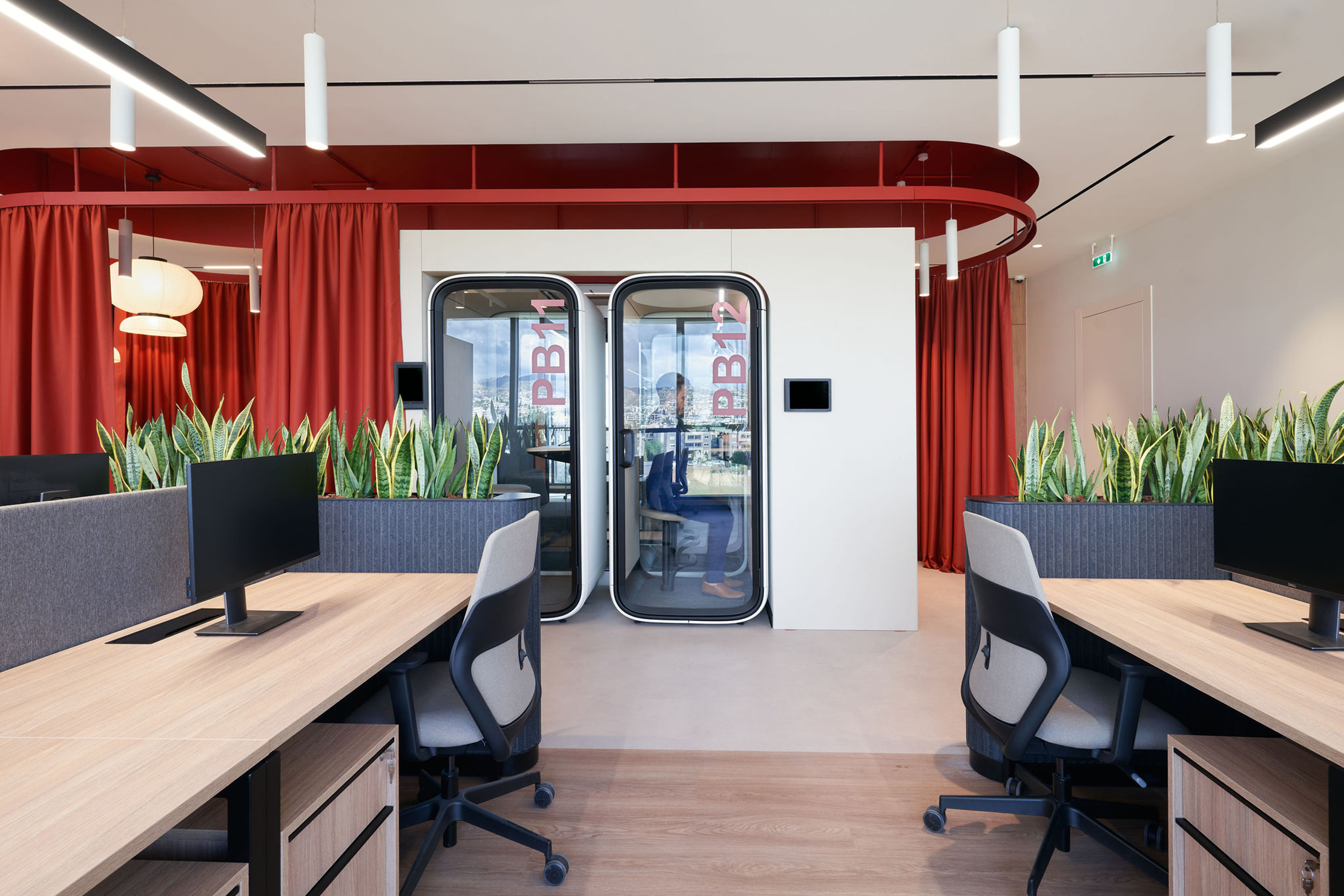
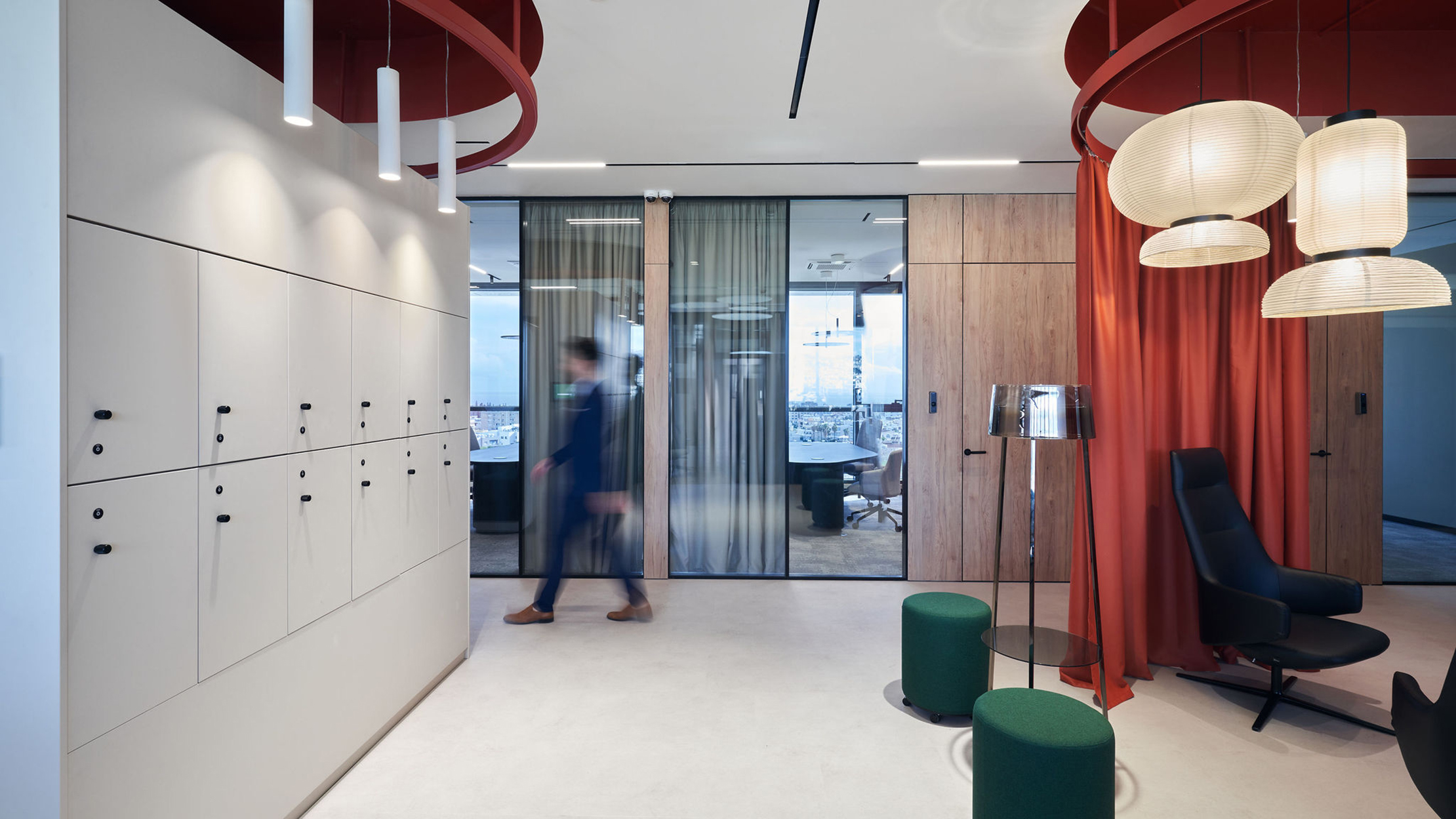
The first floor is all about energy and movement. Everything here moves to its own rhythm—futuristic phone booths in bold red accents sit alongside creative islands for informal work. A standout feature of the space is the bespoke planter cabinets, which not only define zones but also enhance acoustic comfort with their innovative construction. And when more privacy is needed, a simple pull of the acoustic curtains instantly transforms the open space into a secluded brainstorming area.
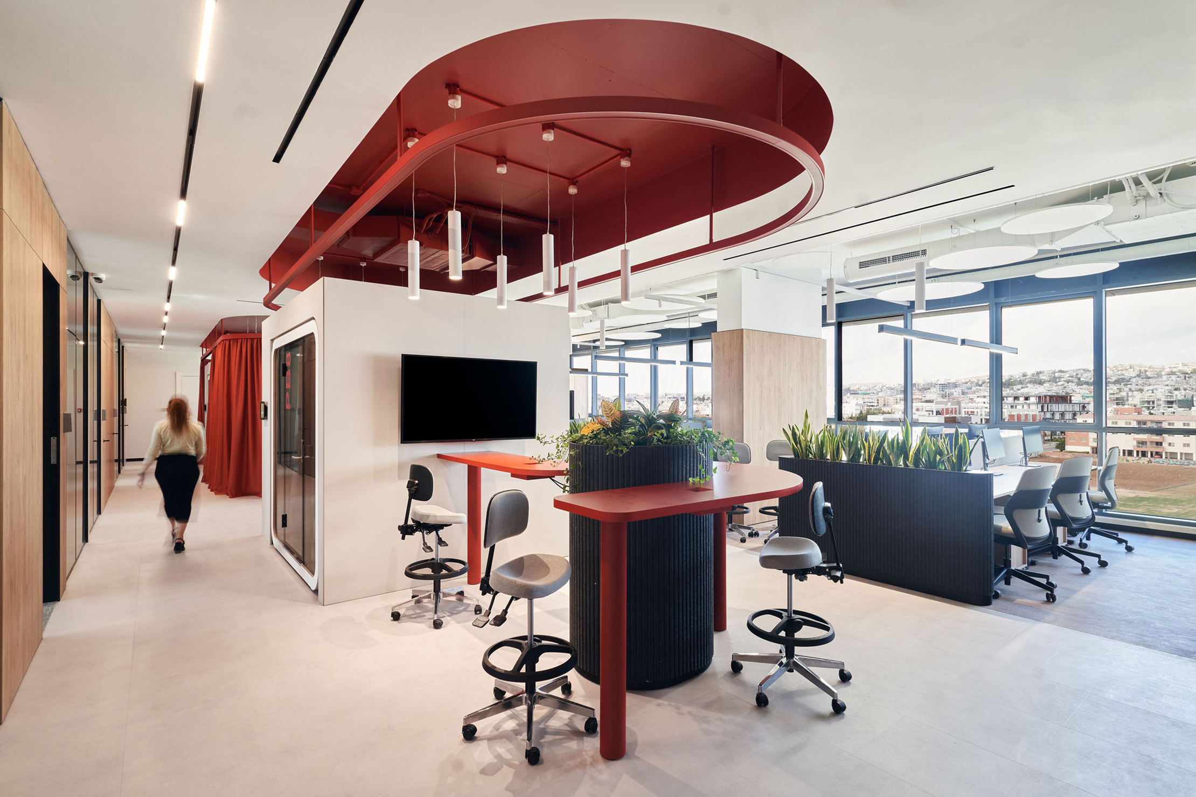
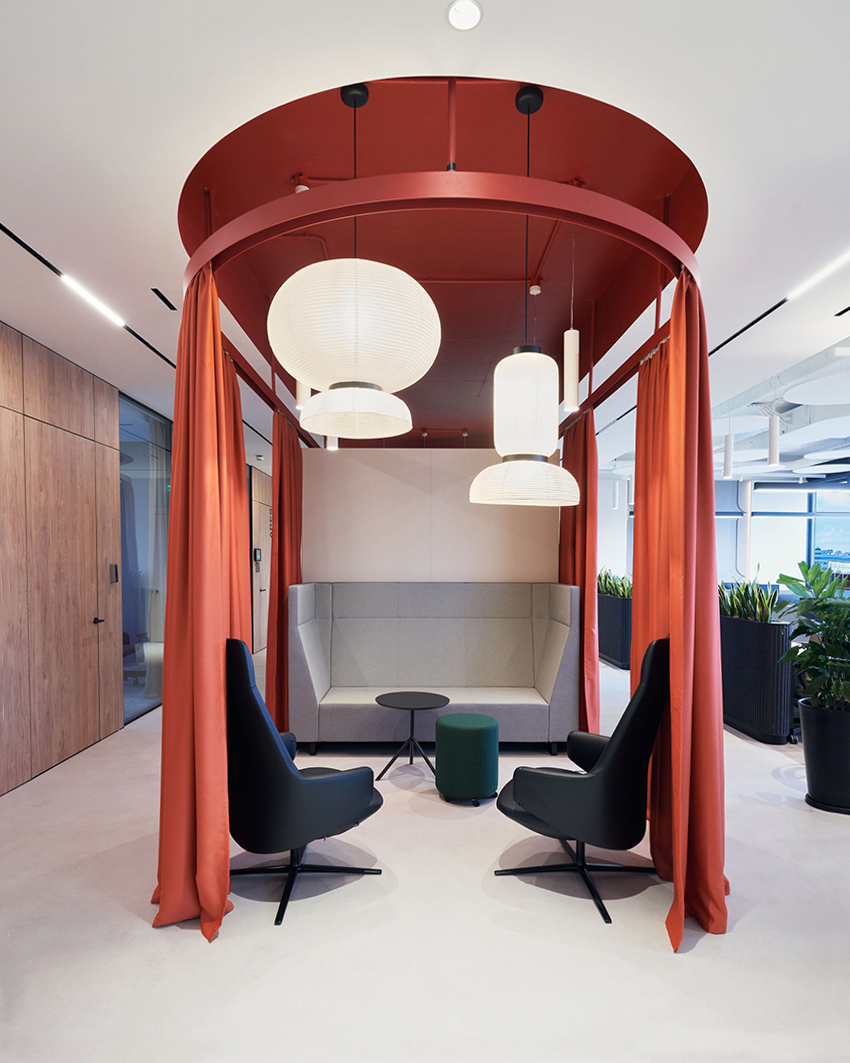
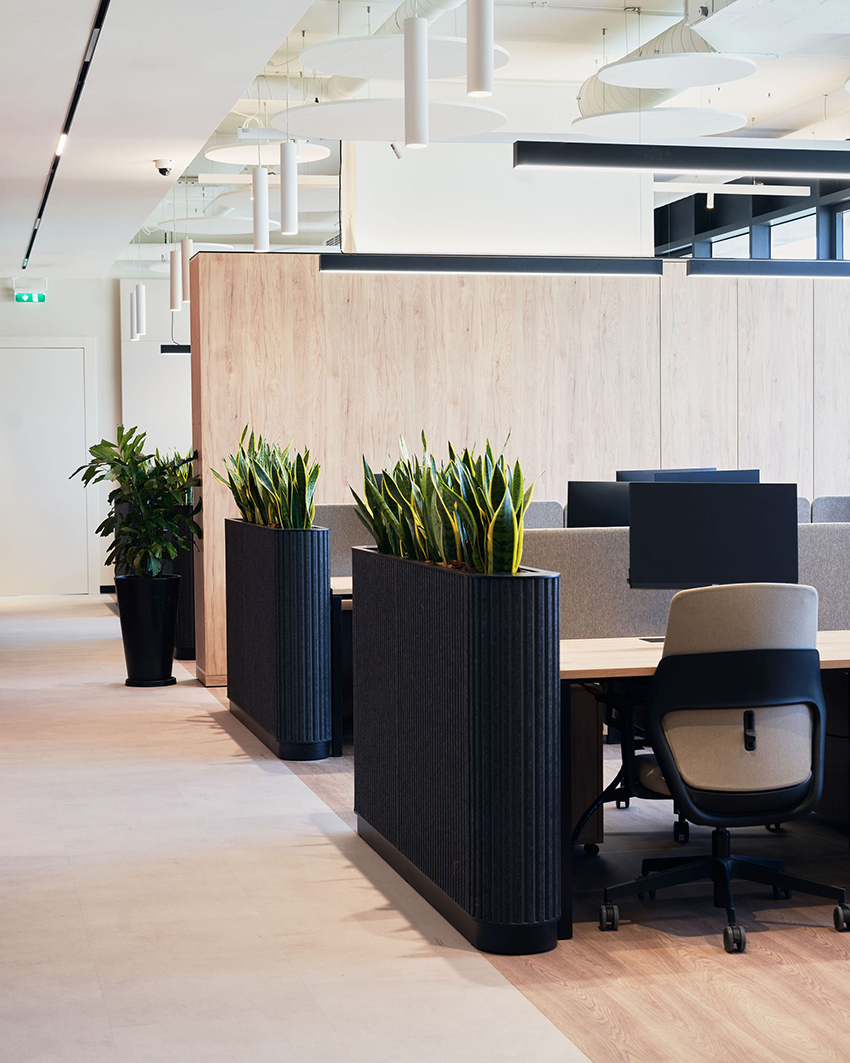
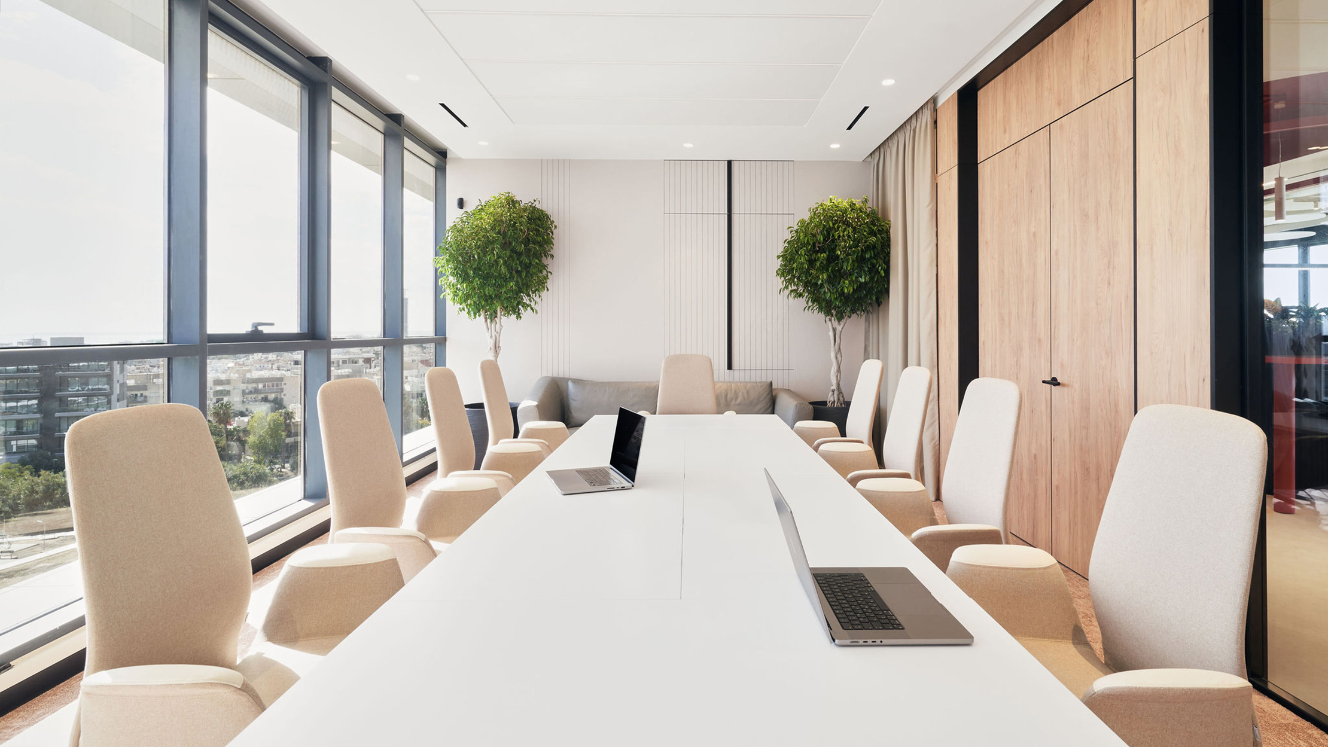
Moving up to the second floor, you enter an entirely different world. Here, elegance and restraint take center stage—soft pastel tones, natural wood textures, and oval acoustic panels on the ceiling create an atmosphere of calm and concentration. Every detail, from the geometric wall elements to the fluid lines of the furniture, reinforces the refined minimalism of the space.
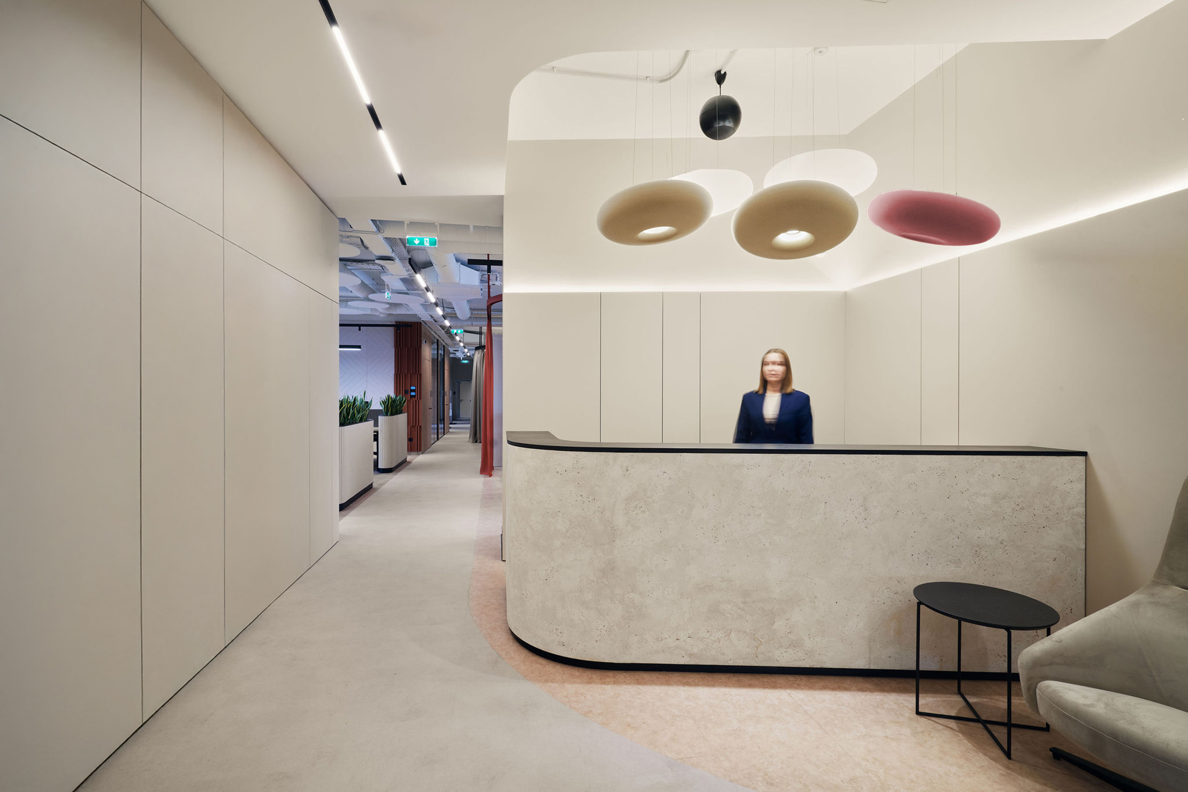
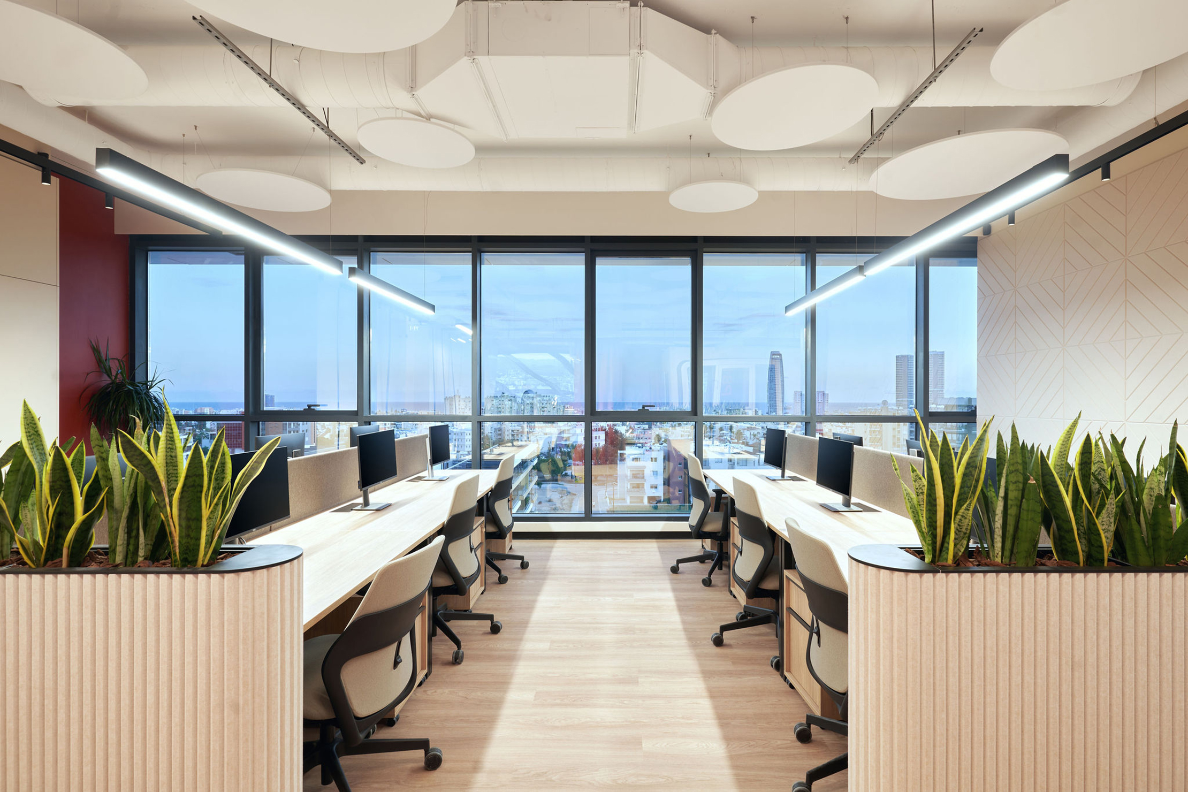
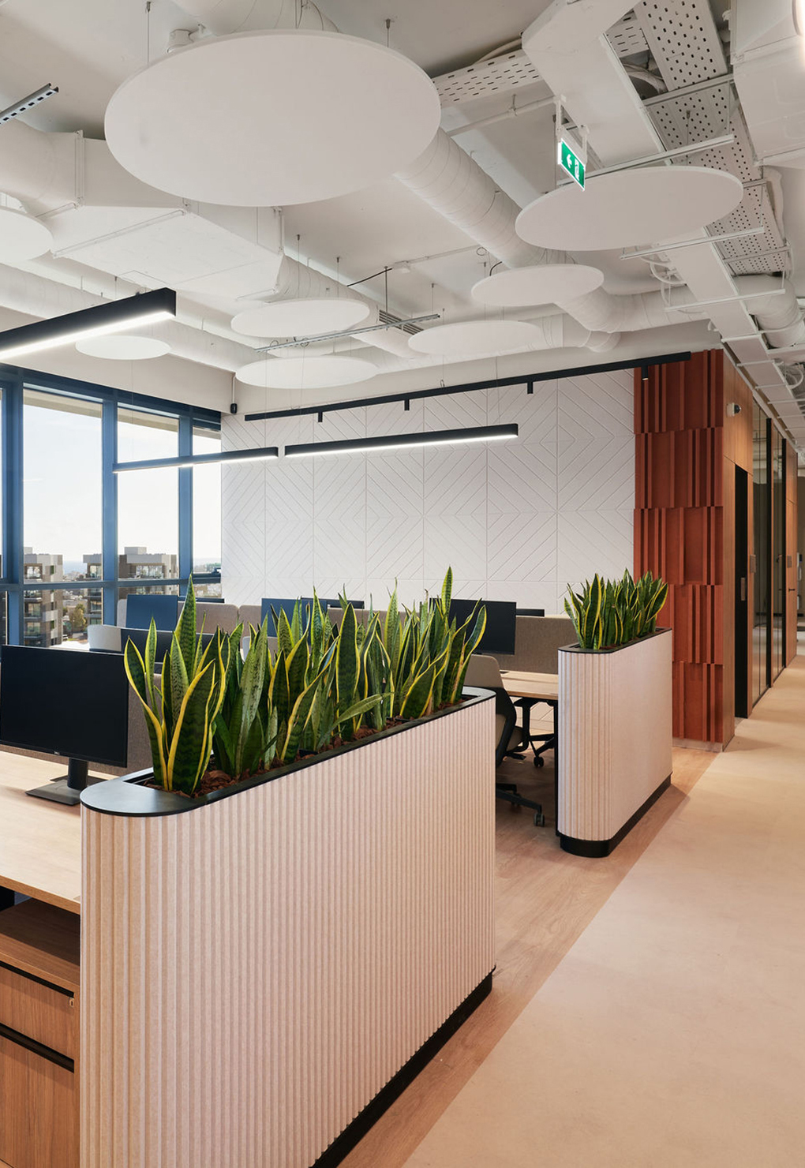
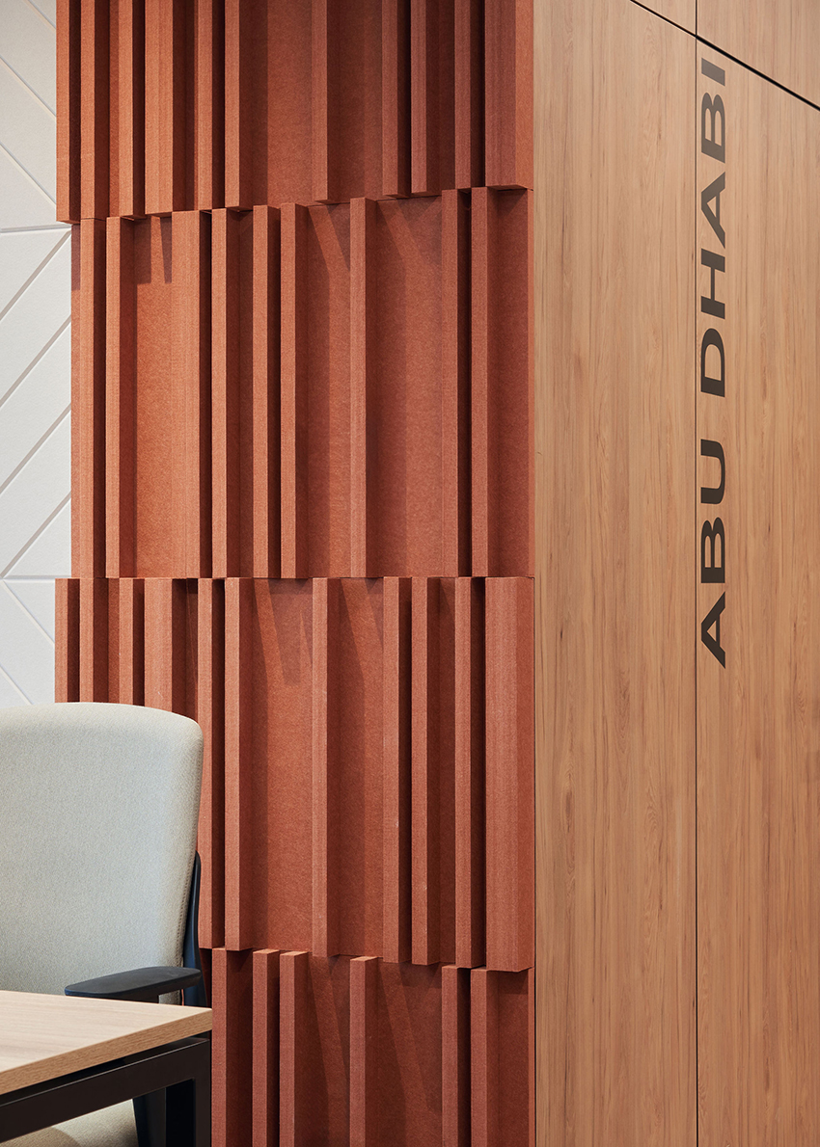
Special attention was given to break areas and informal meeting spots. The kitchens on each floor are more than just places for coffee. On the first floor, the contrast of black bar stools against light wood sets a dynamic, modern tone. On the second floor, perforated coral-toned panels play with sunlight, while a bar counter with a geometric pattern has become a favorite spot for quick meet-ups.


One of the project’s highlights is its four terraces—two on each floor. These are fully functional outdoor workspaces with lounge areas, dining tables, and private work zones. Whether it’s a team meeting, a lunch break with colleagues, or just a moment to recharge, the terraces offer a seamless blend of work and relaxation against a Mediterranean backdrop.
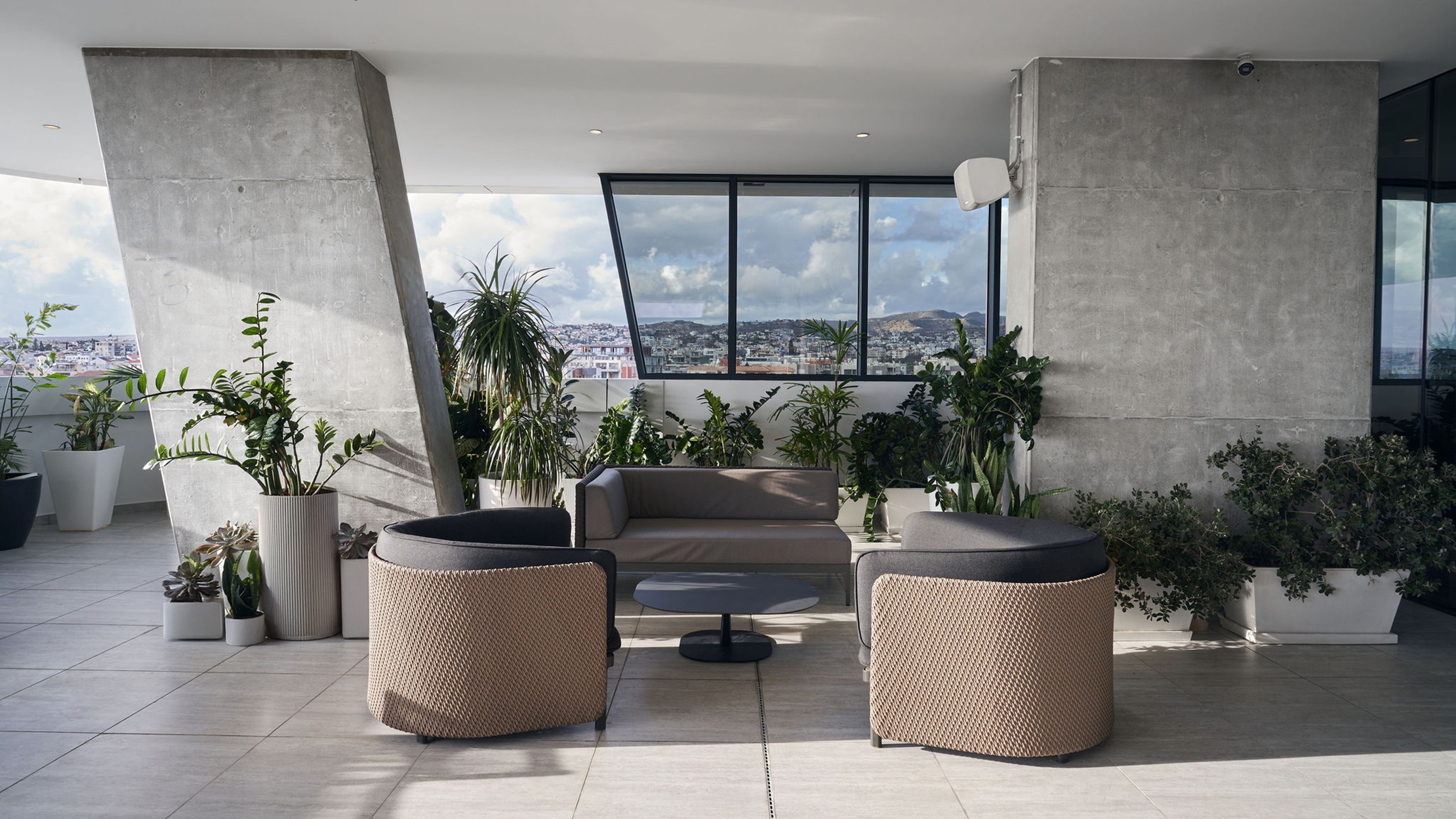
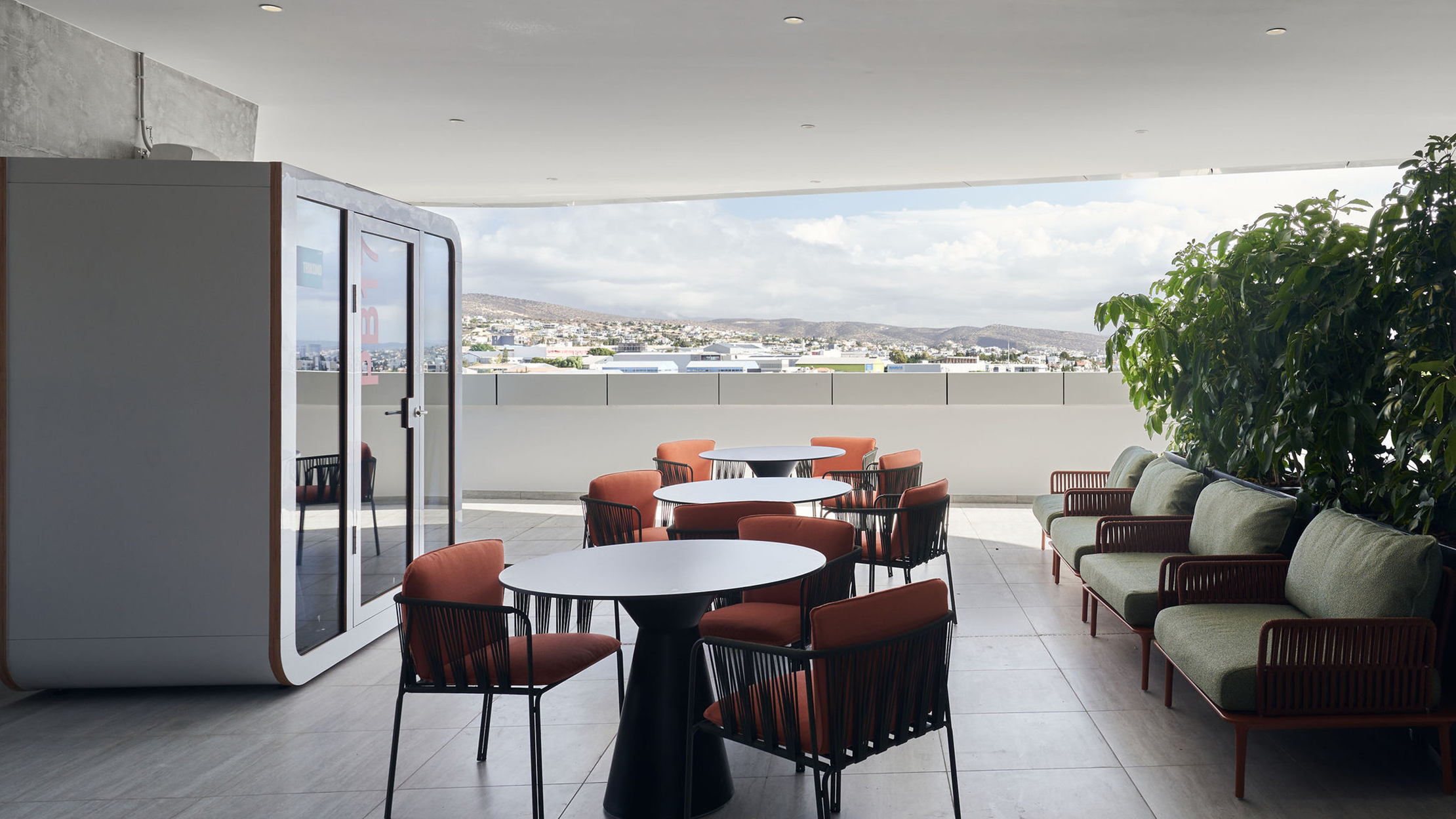
The result exceeded expectations—two floors of one office showcase how architecture can reflect different facets of a company, from dynamic creativity to streamlined efficiency. This is a space where design is not just about aesthetics but about creating an atmosphere of productivity and comfort.

Nowa Akademika
 Back
Back Back
Back


