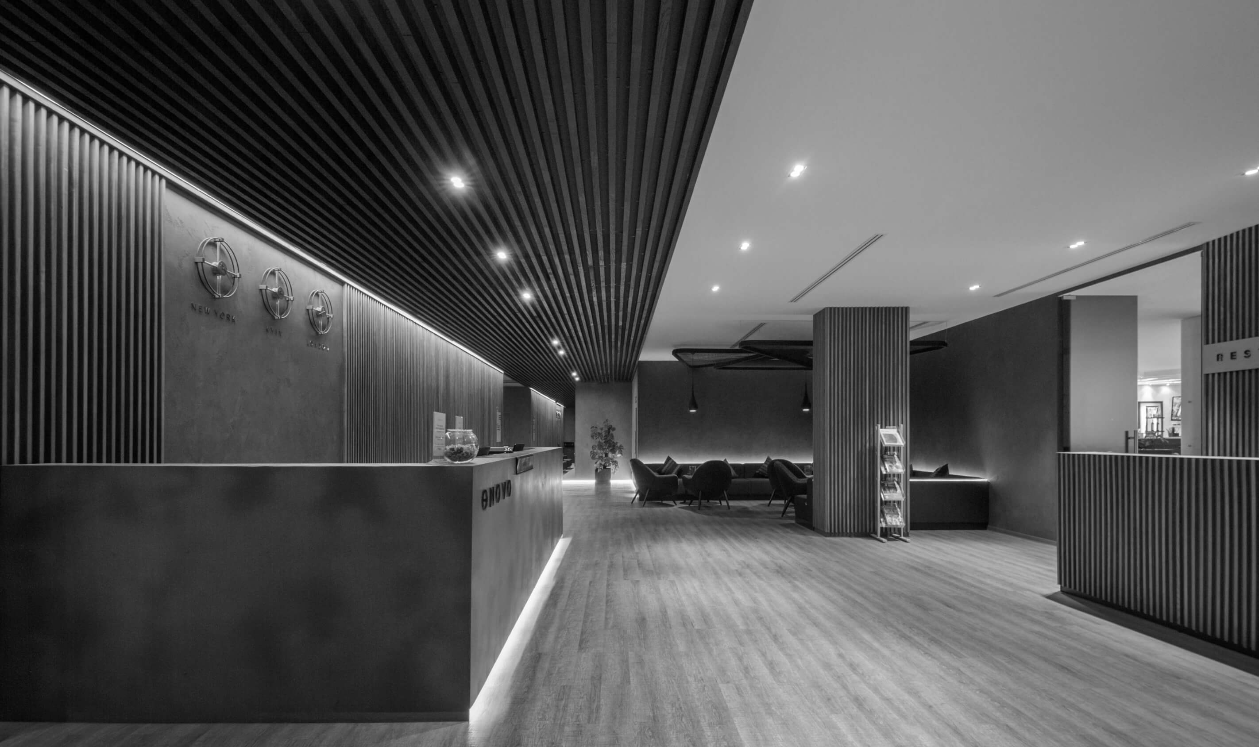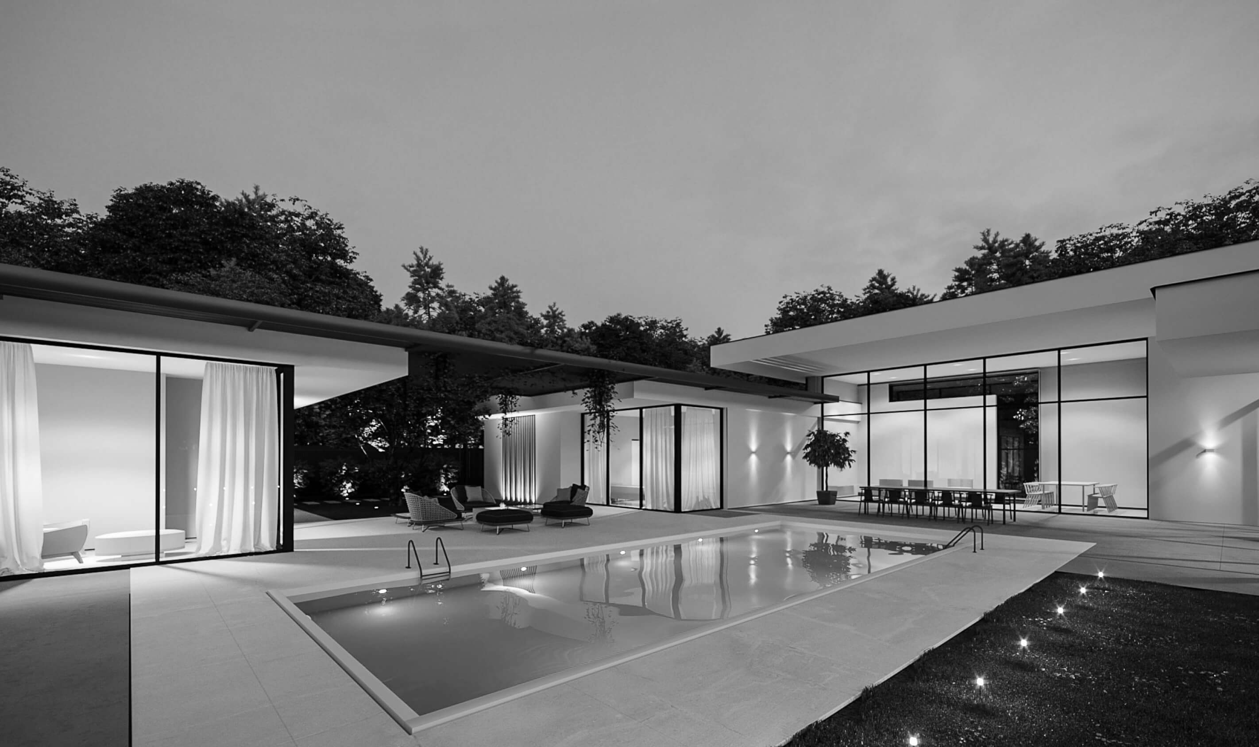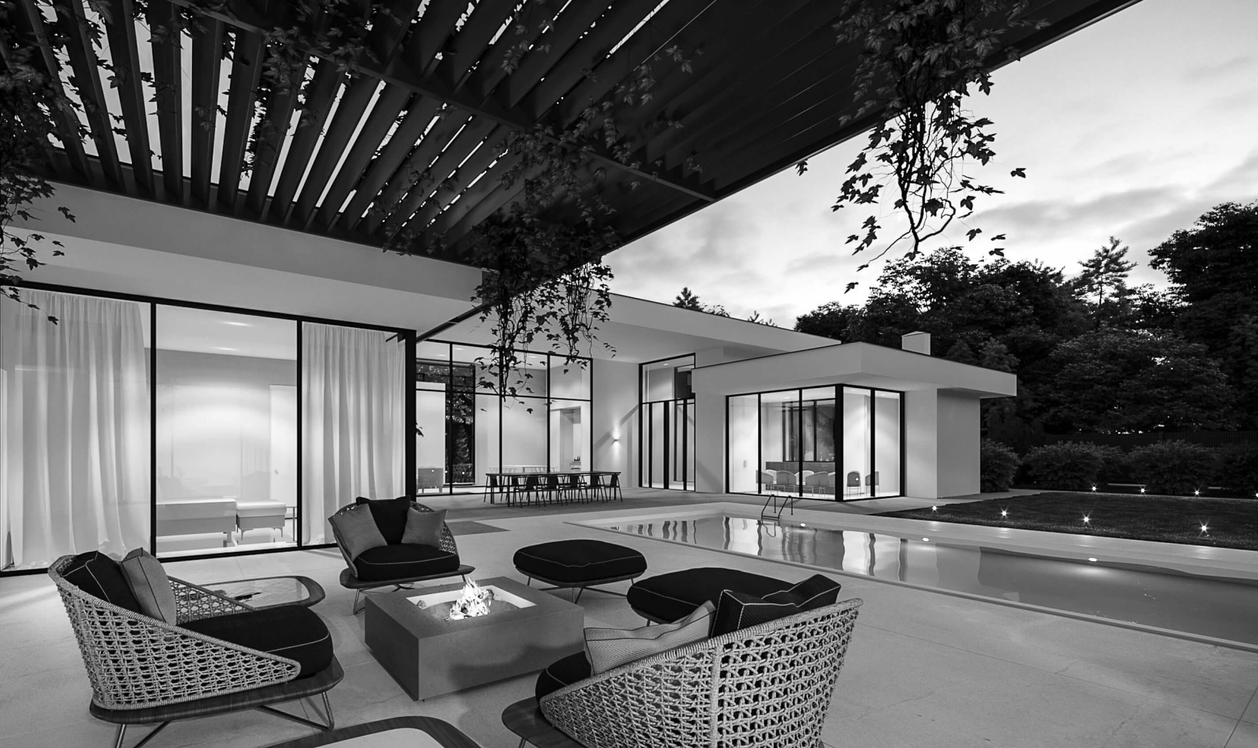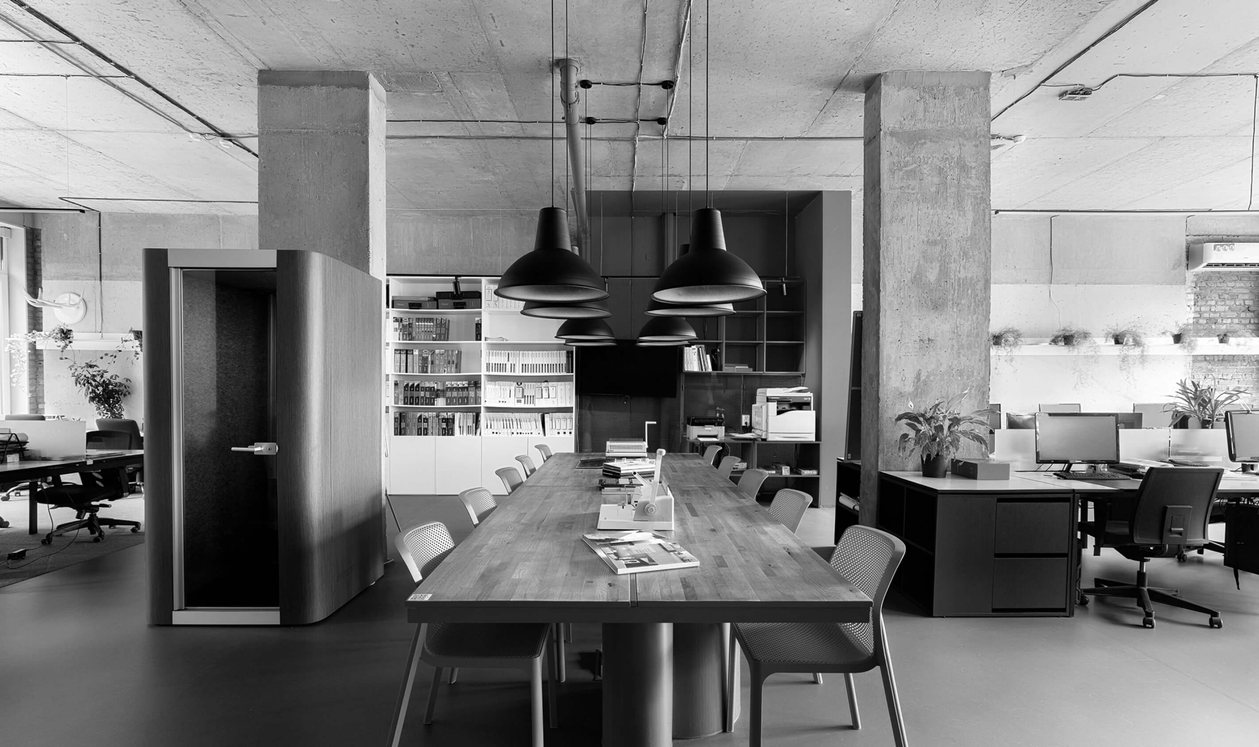An office is a creative workshop with large shelves with samples of design materials and professional books – this is how the client saw the concept of the project. Designers created an environment that reflects the character of the architectural bureau. The corrugation, a tube that interprets the ideological thread – the search for meaning and the path to the goal – became a cross-cutting symbolic idea. In the open space area, the corrugation is freed and untangled to give more space for ideas and inspiration.
LEVEL STUDIO


In other zones it is tied in a knot, symbolizing the intersection, and unification of thoughts, ideas, and powerful concentration of energy. The knot hints at close communication between colleagues and clients. Corrugation is realized in the form of a decorative lamp under the ceiling, which continues in each zone.


The space is made in a minimalist style, with calm pastel colors. The core is a rich accent cobalt blue, which plays in contrast to the neutral pastel shell. Blue is used for the floor in the recreation area, wardrobe partition, kitchen wall, and elements in the bathrooms.


The office zoning is delicate and relaxed to create a sense of unity and togetherness. The open workspace occupies most of the premises. A compact transit area leads to the kitchen and the meeting room, separated by a glass partition curtained with a textile screen.

The area of material samples demonstration is accentuated by intense but soft lighting to make the team’s viewing as comfortable as possible.

The kitchen and meeting room have access to a cozy aesthetic terrace. This zone should be a place of strength and reloading, so it is designed as cozy and without unnecessary details as possible.


Work on the Levelstudio office was creative and coordinated both by the customer and the ZIKZAK Architects team. Designers are proud of the result and are honored to be the creators of an exemplary workspace for colleagues in their field.
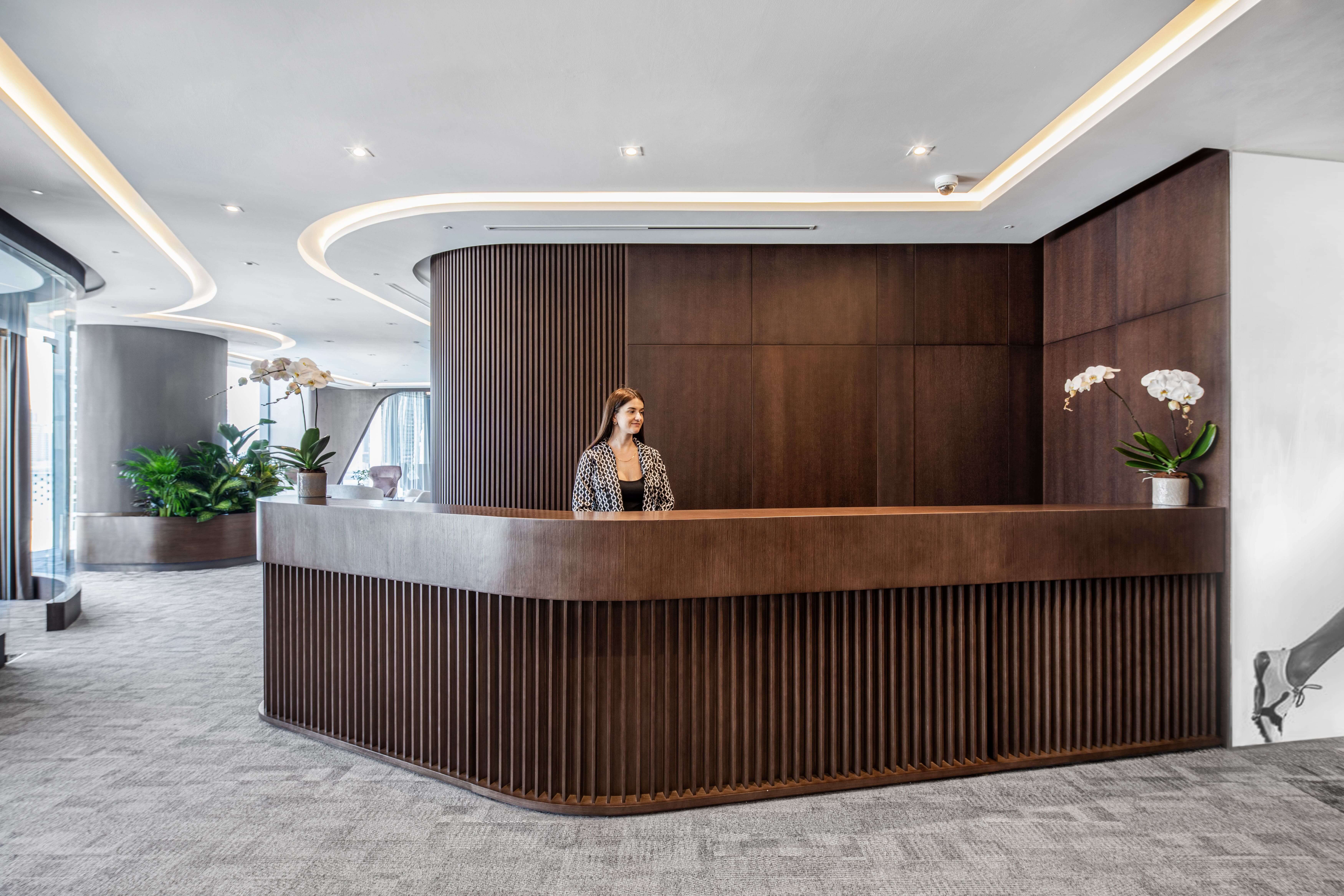
WINDFALL
 Back
Back Back
Back


