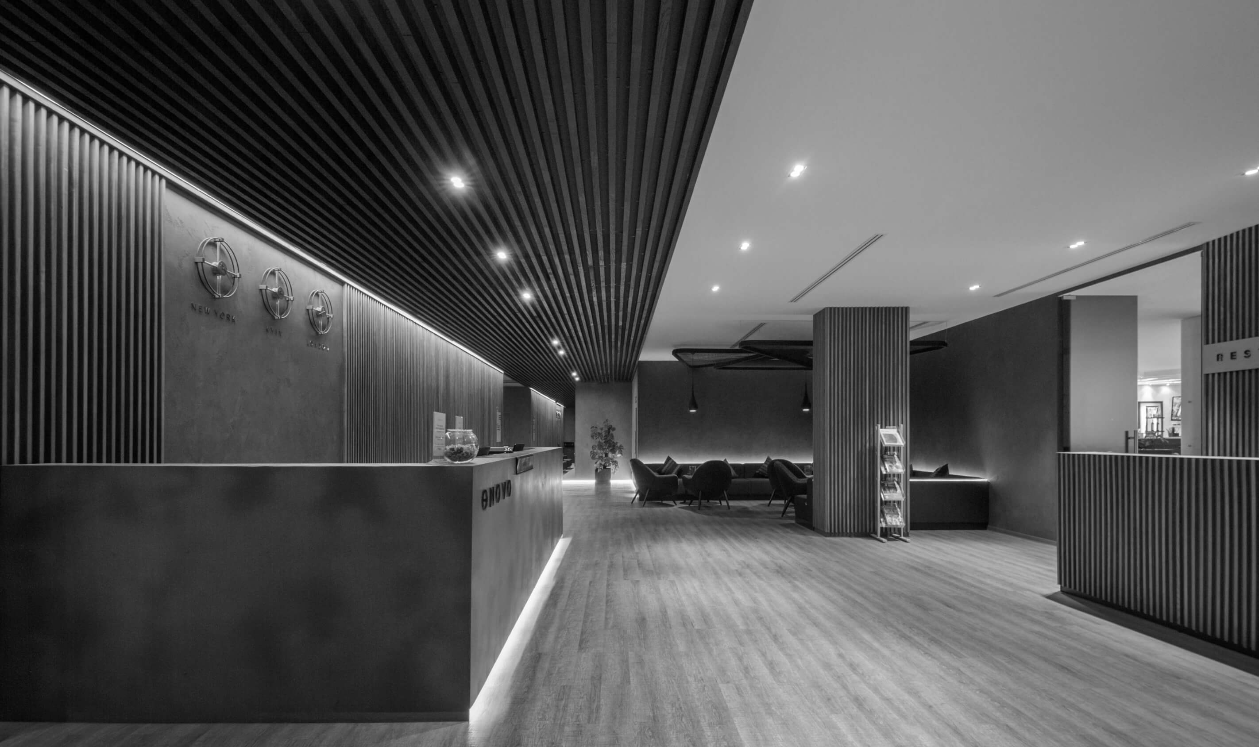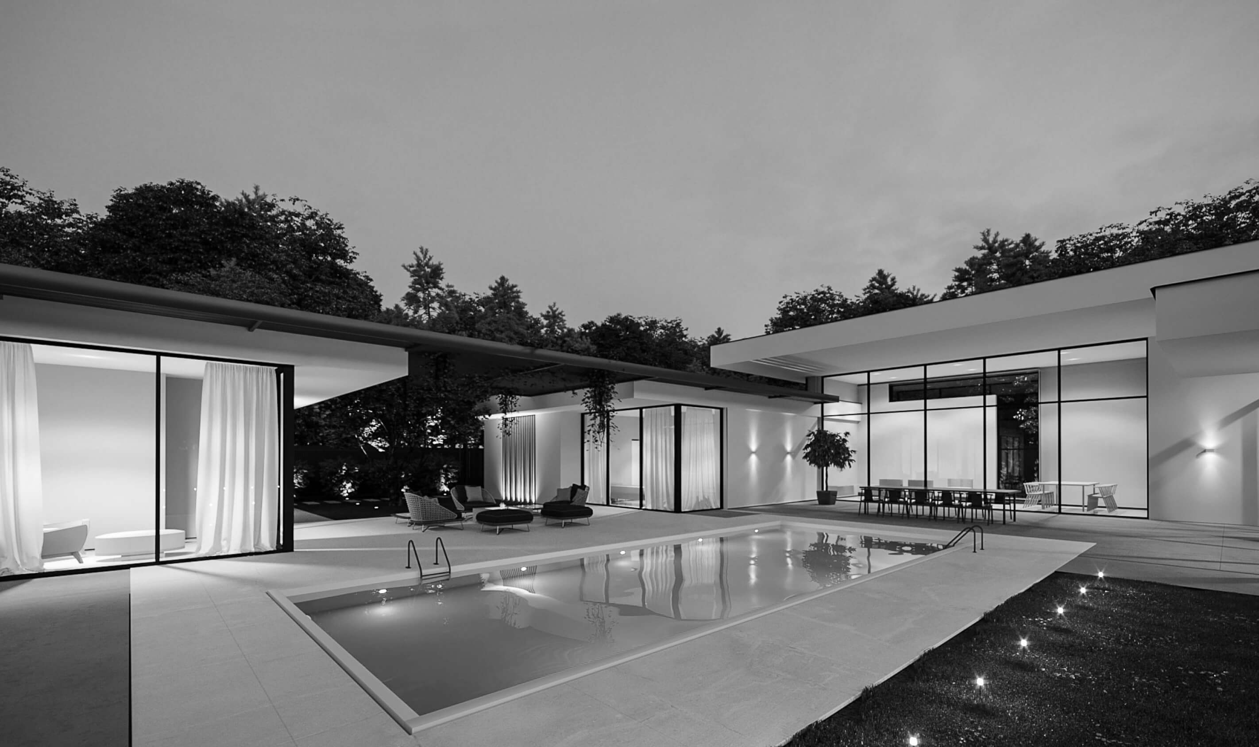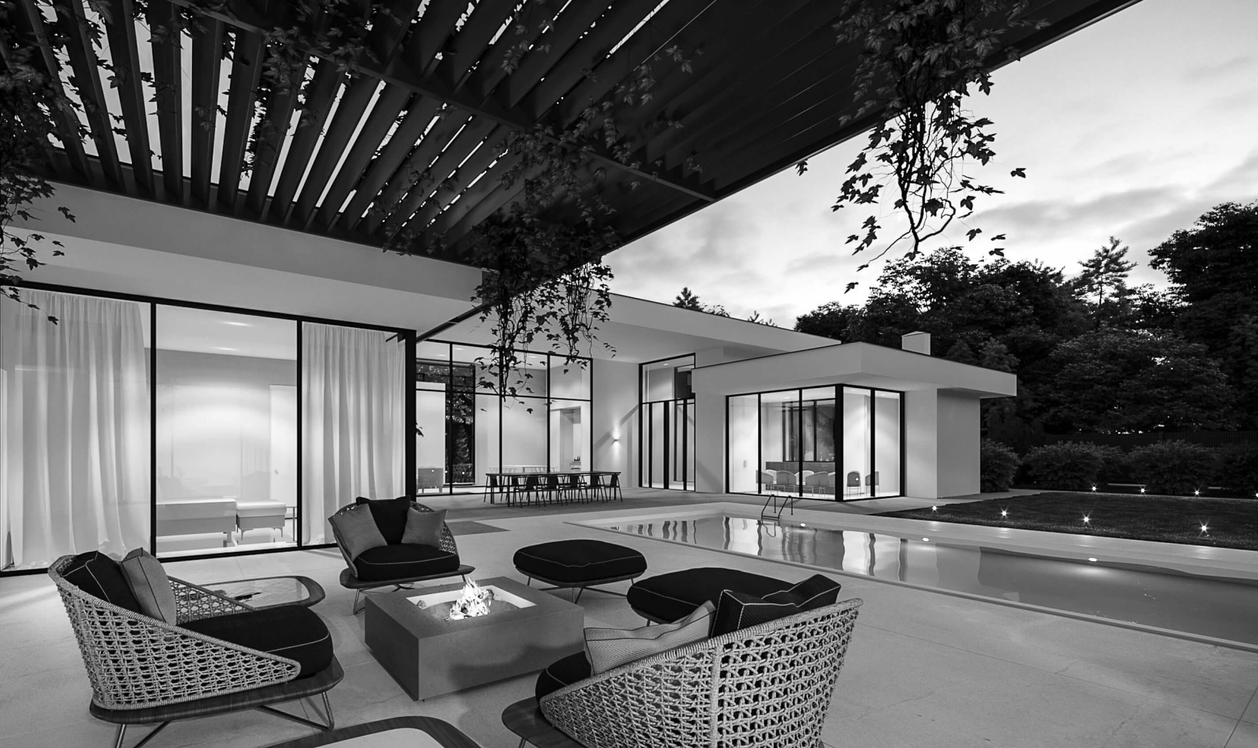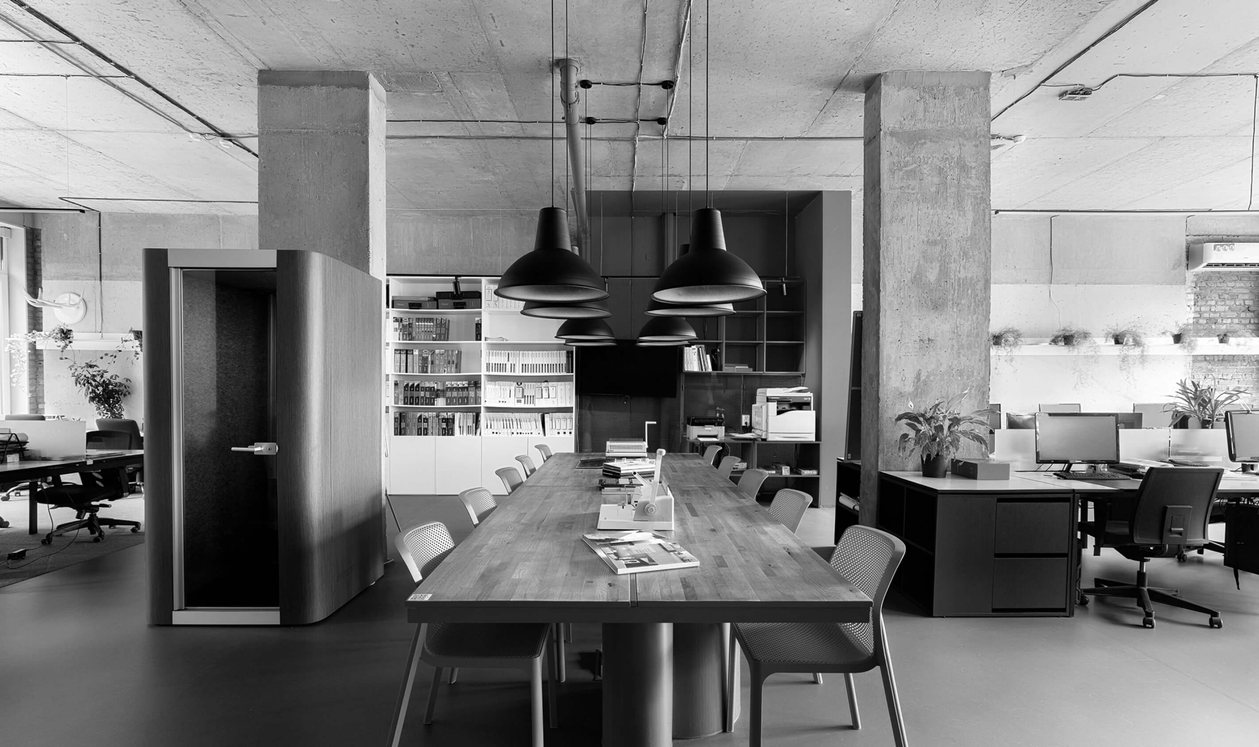Cyprus, an island in the Mediterranean Sea, is known for its abundant sunlight and unique natural environment that creates an ideal atmosphere for both living and working. Here, in Limassol, ZIKZAK Architects has developed an office concept for a law firm. The design captures the essence of the island: natural light and materials blend harmoniously with modern technology. Large windows with sea views fill the space with natural light and create a seamless connection with the coastal landscape.
NeoGaia
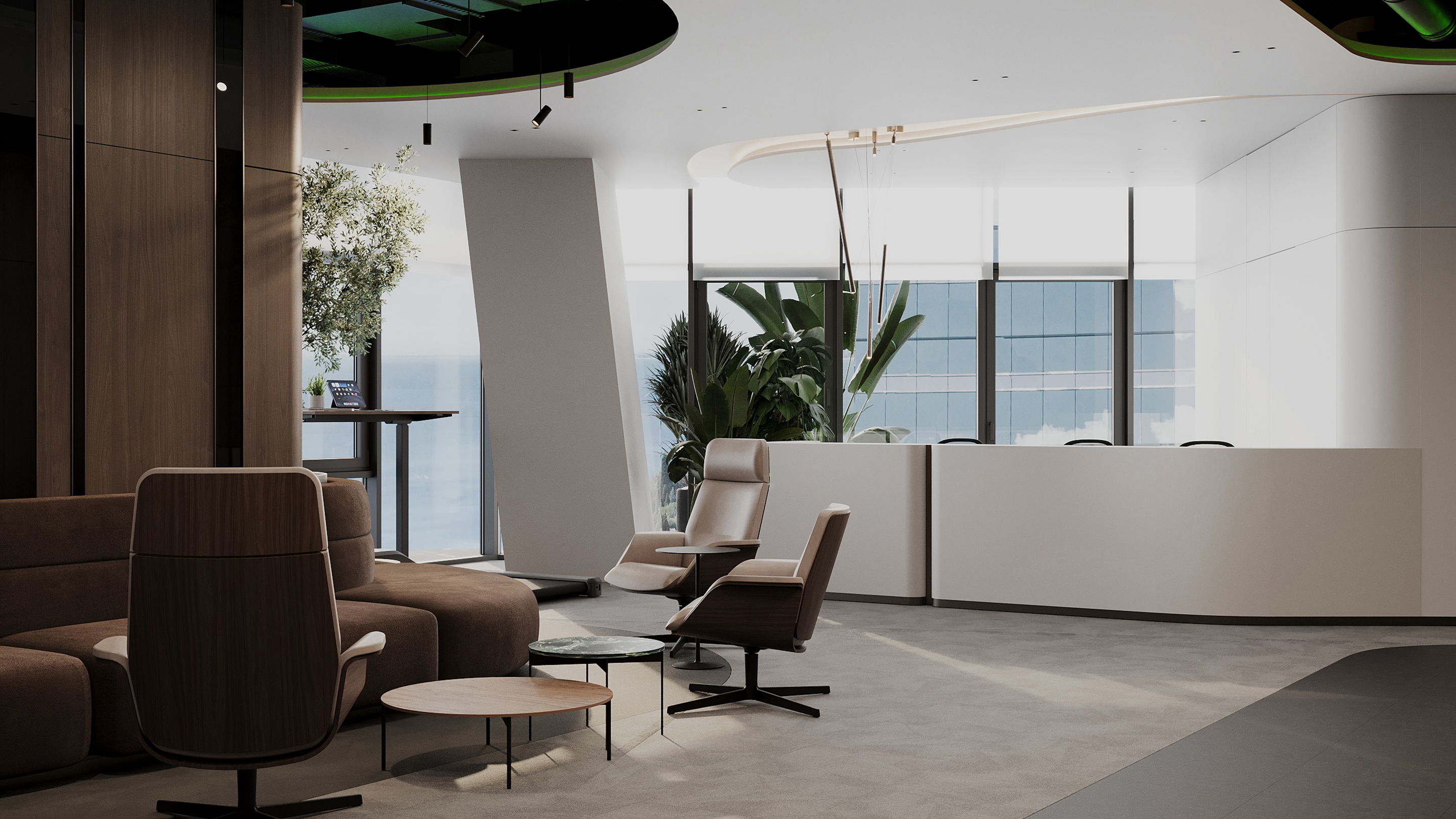
New Law Office Concept in Limassol by ZIKZAK Architects
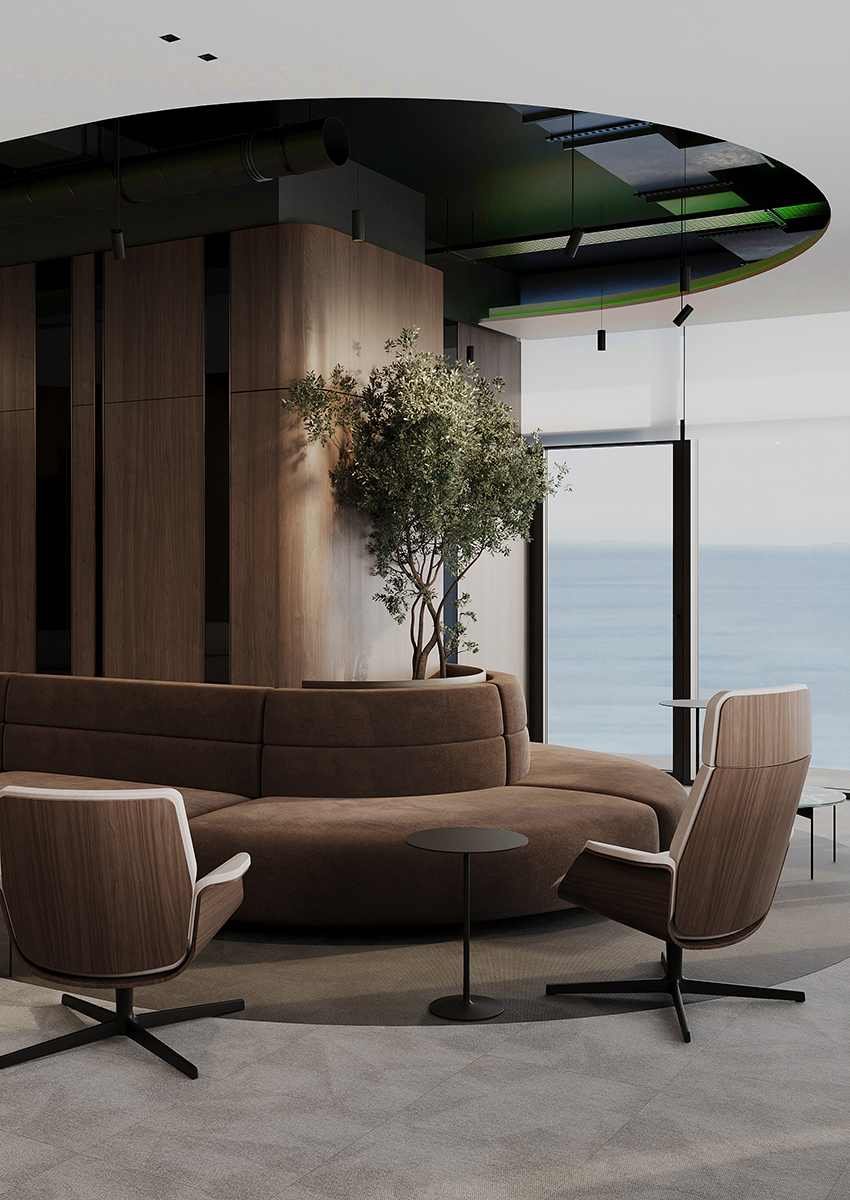
"We wanted to design an office where every detail contributes to the company's success and employee comfort. The location inspired us to maximize natural light and open spaces, typical of Mediterranean architecture," explains Alesya Karnaukhova, Head of ZIKZAK Architects commercial interior design and architecture studio.
Reception and Waiting Area
The first impression of the company is formed in the entrance area. The restrained white and brown color scheme creates a professional atmosphere. The reception area features a modern design with clean lines, integrated lighting, and geometric shapes. For the waiting area, warmer materials were chosen – wooden panels and soft furniture. The distinctive features of this space are vertical wooden slats on the walls and live plants in specially built-in niches. Panoramic windows offer sea views, filling the space with natural light.

Work Areas
The office is planned to accommodate various work scenarios. The open space is equipped with ergonomic workstations. Private offices are provided for confidential conversations and client meetings.
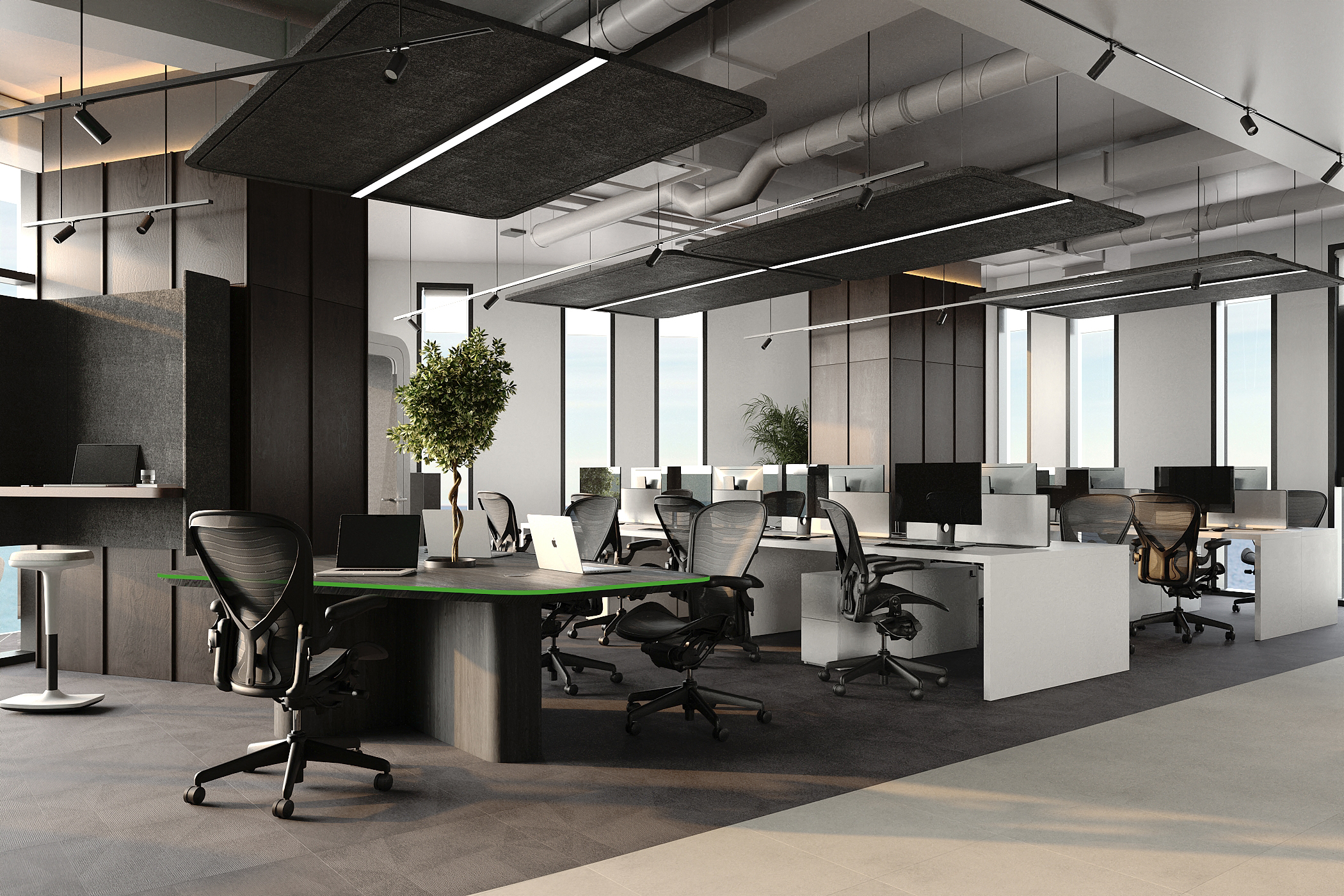
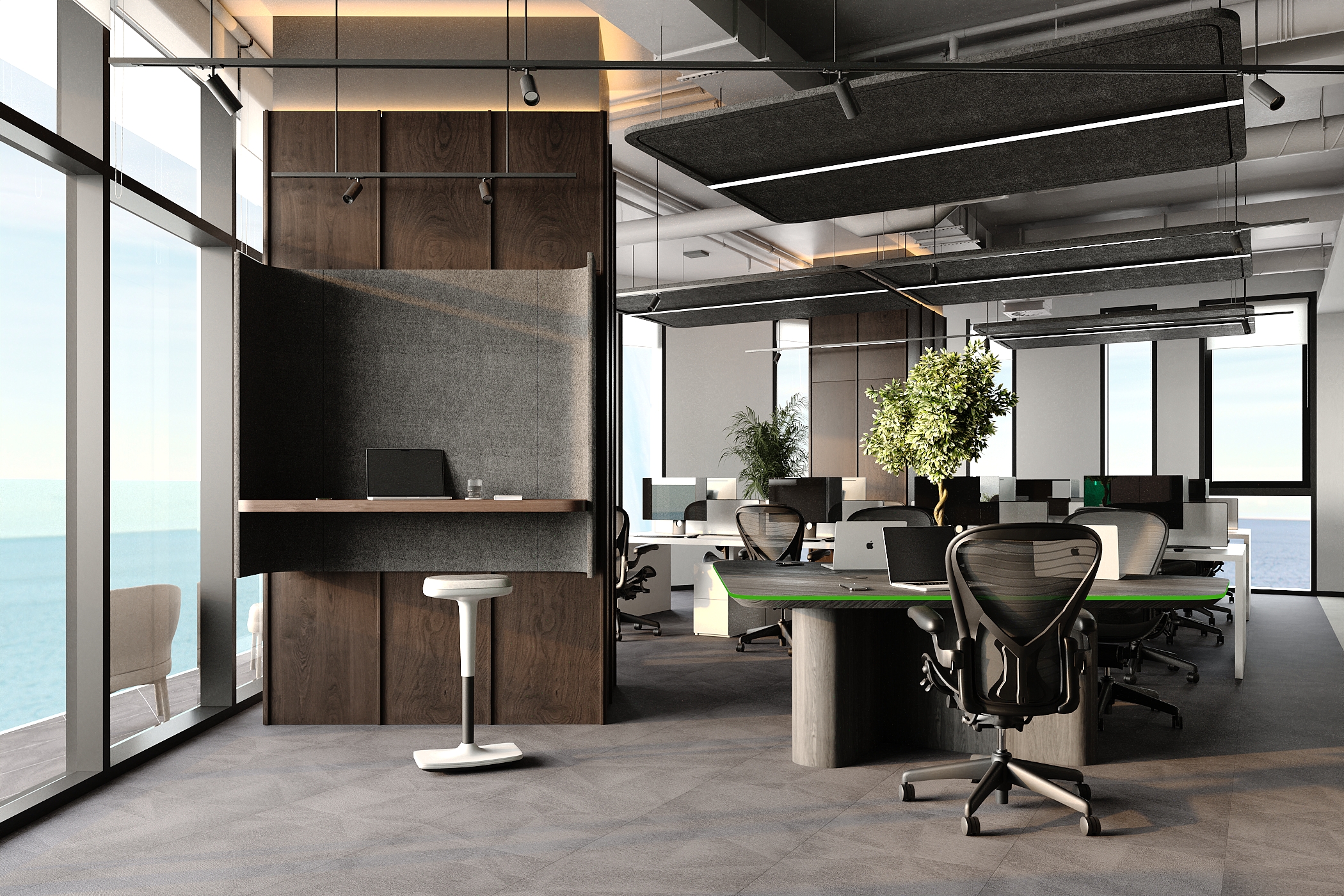
Meeting rooms vary in size and purpose. A compact four-person meeting room features understated design with accent neon lighting. The spacious conference room, finished with wooden panels and equipped with comfortable chairs, creates a special atmosphere for large-scale discussions. Both spaces share panoramic sea views and carefully considered details – from ergonomic seating to technical equipment.
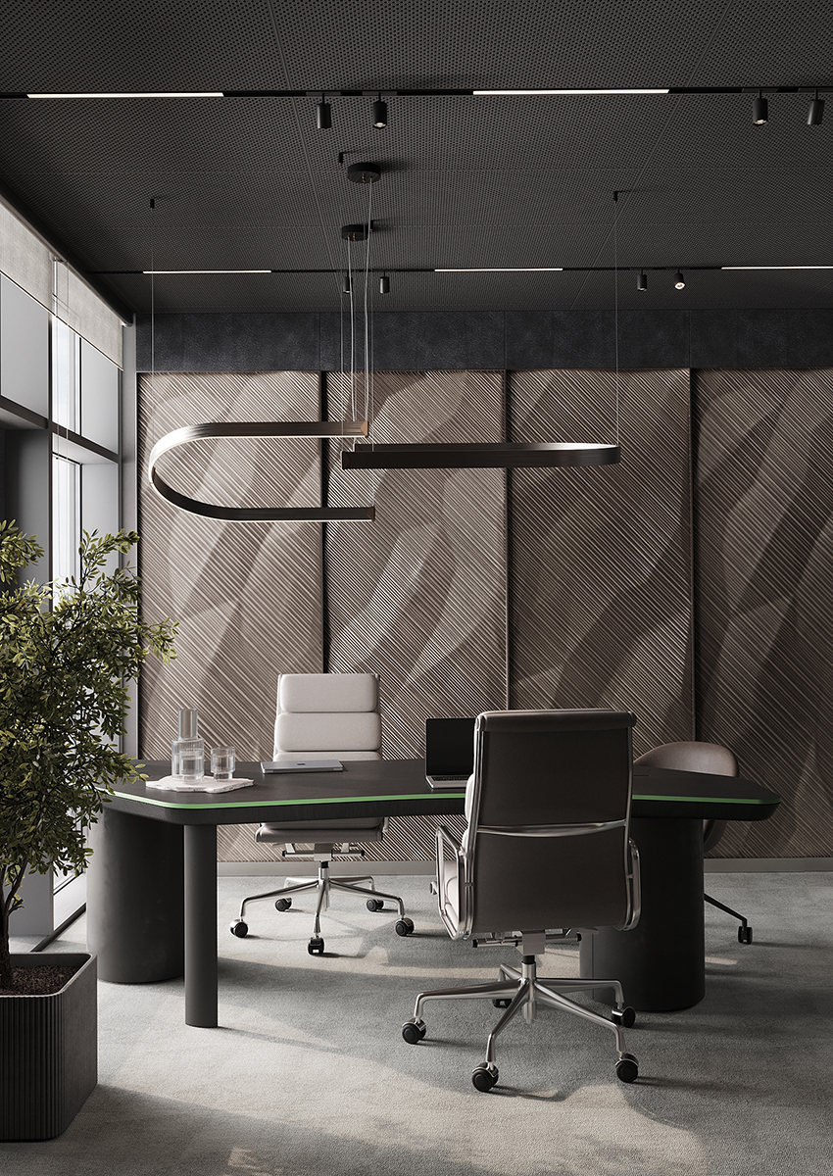
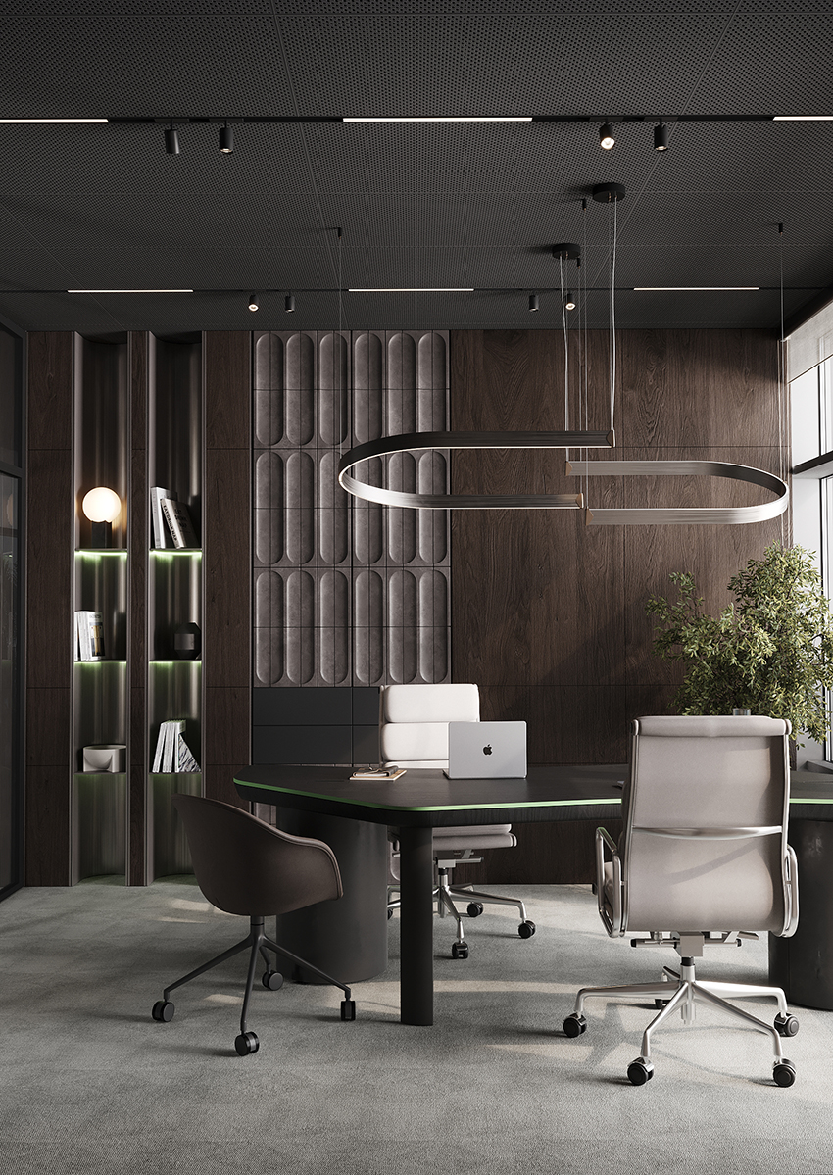
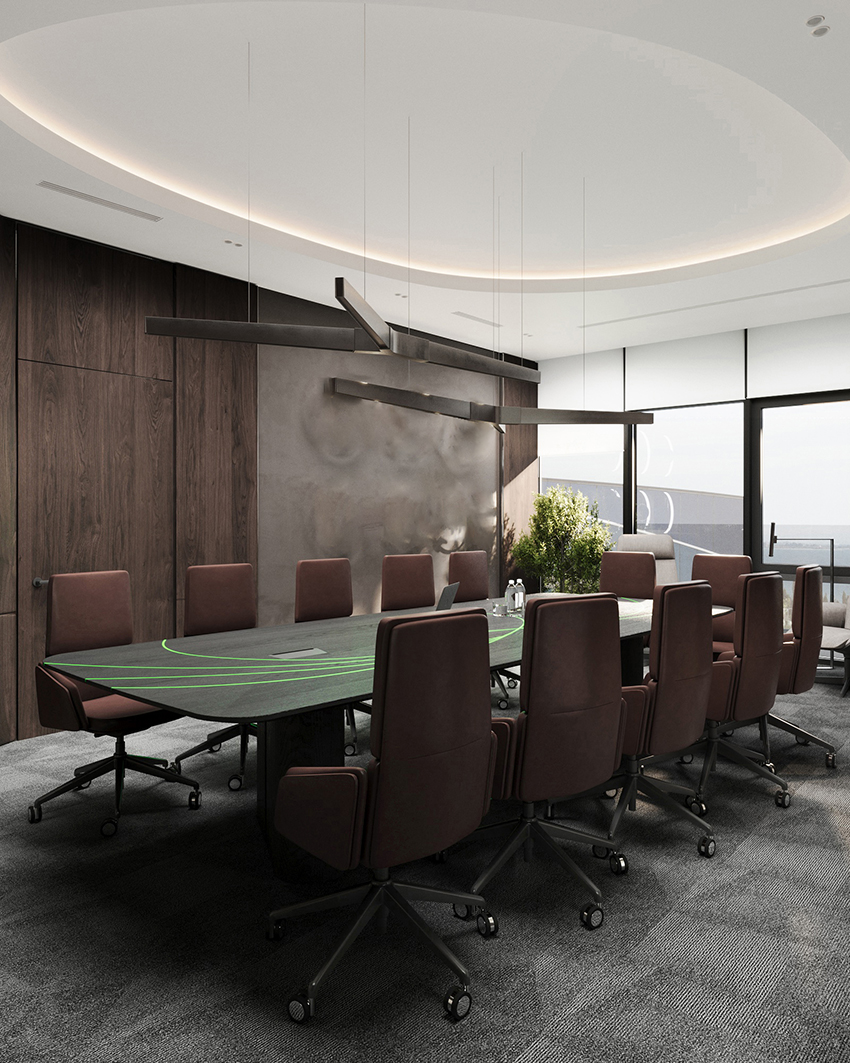
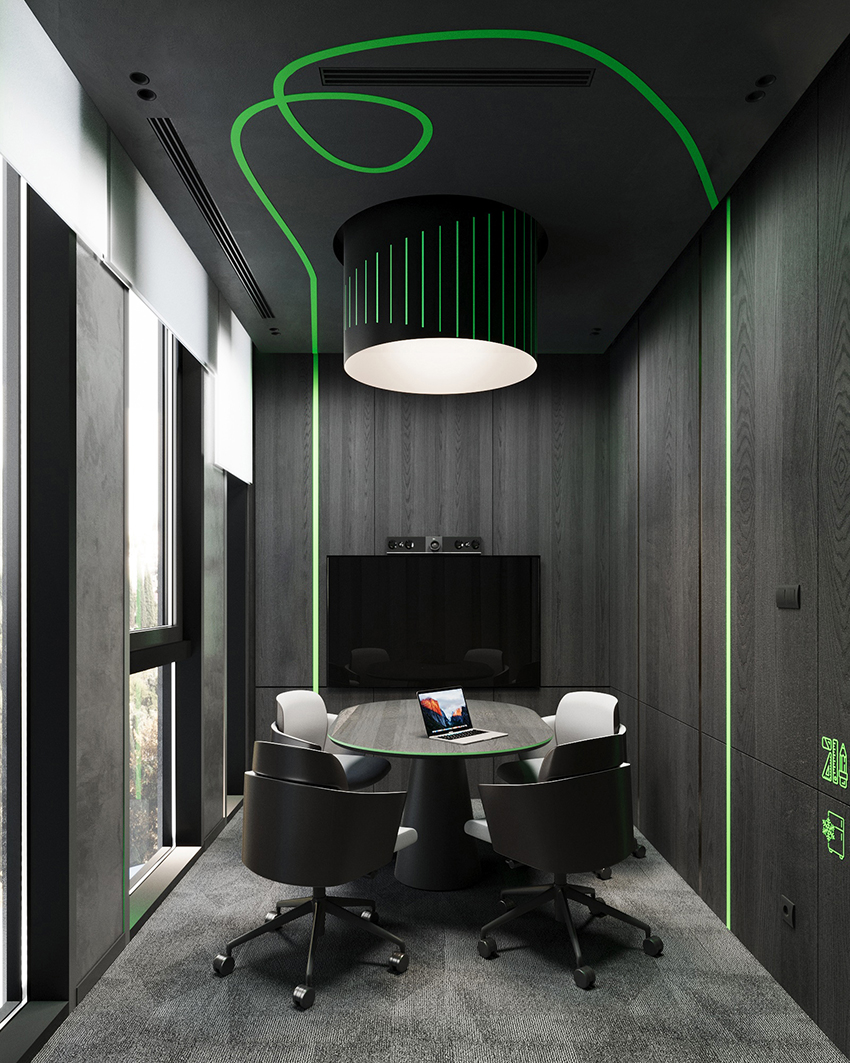
Executive Office
The CEO’s office is divided into two functional zones. The work area is equipped with an ergonomic desk and a video conferencing system integrated into a wooden column partition. The informal area features a classic Chesterfield sofa and chairs for casual meetings.
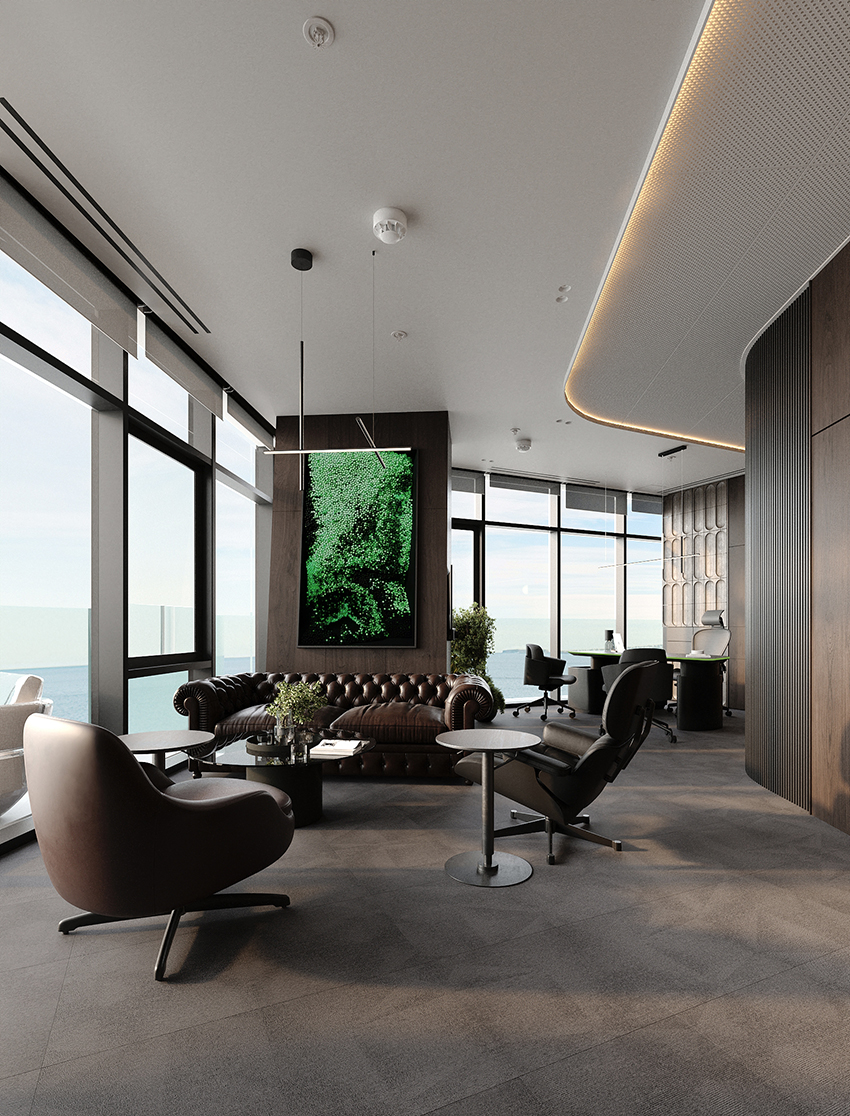
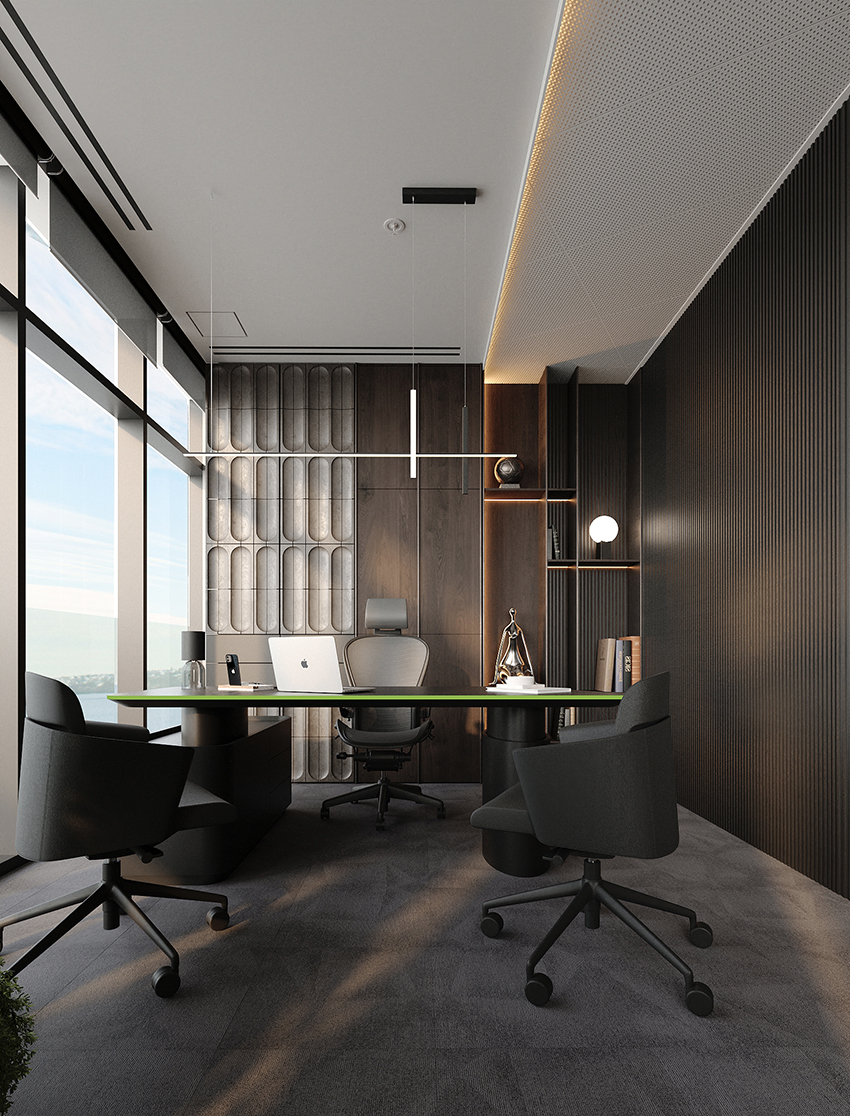
"The new office design functionally meets all our requirements. It accommodates both team workflows and client comfort," notes the law firm's CEO.
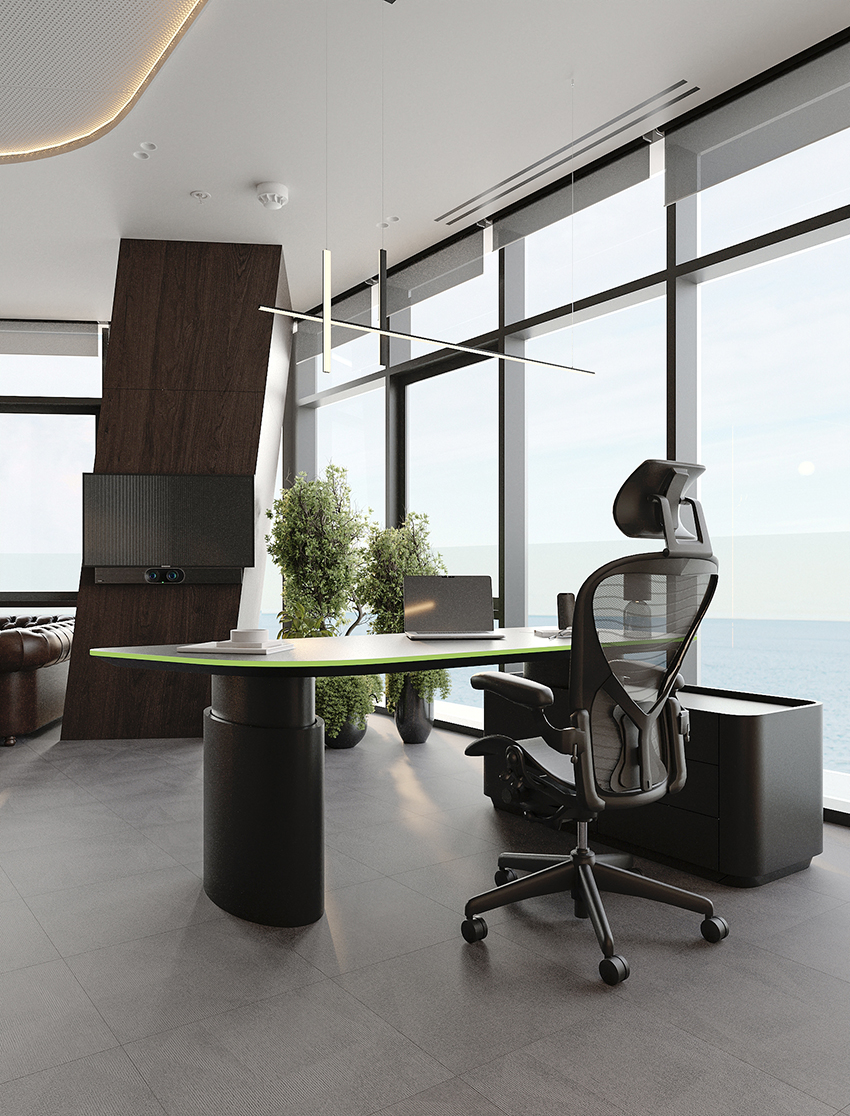
Materials and Design Solutions
The project utilizes high-quality natural materials: wood, stone, glass, and metal. A notable feature is the suspended ceiling with elliptical openings revealing green elements above. The designers skillfully combined classic and contemporary elements in furniture: traditional sofas are complemented by minimalist chairs. A kinetic wall panel made of metallic hexagons creates an illusion of movement, adding dynamics to the interior.
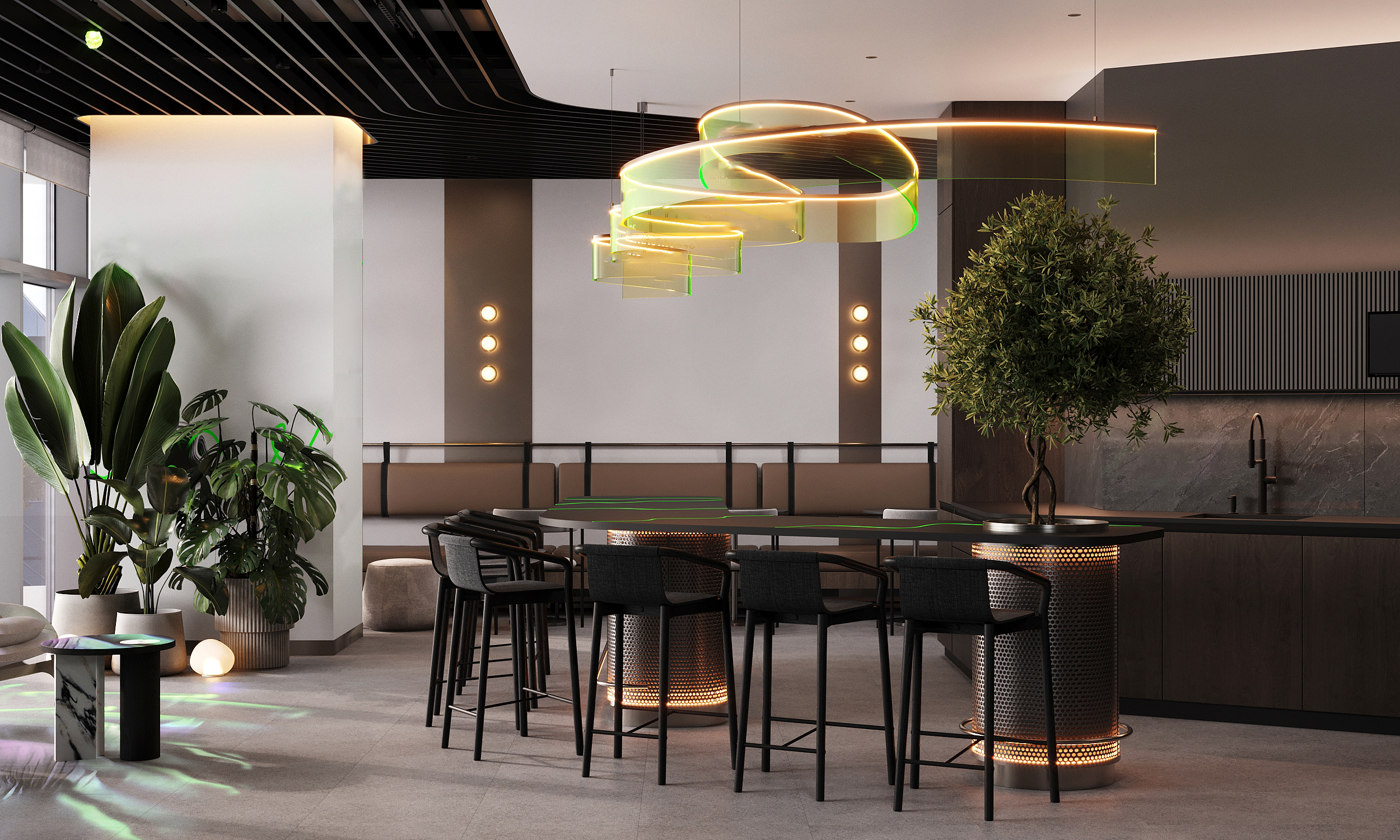
Technical Features
Special attention was paid to the lighting systems. The combination of natural light and modern LED systems ensures comfortable illumination throughout the day. Curved neon elements not only provide additional lighting but also connect different areas of the office. The kitchen features a designer holographic light fixture and built-in table lighting.
For acoustic comfort, special sound-absorbing panels and materials were used. These elements are seamlessly integrated into the overall design while ensuring the necessary level of privacy in different zones.
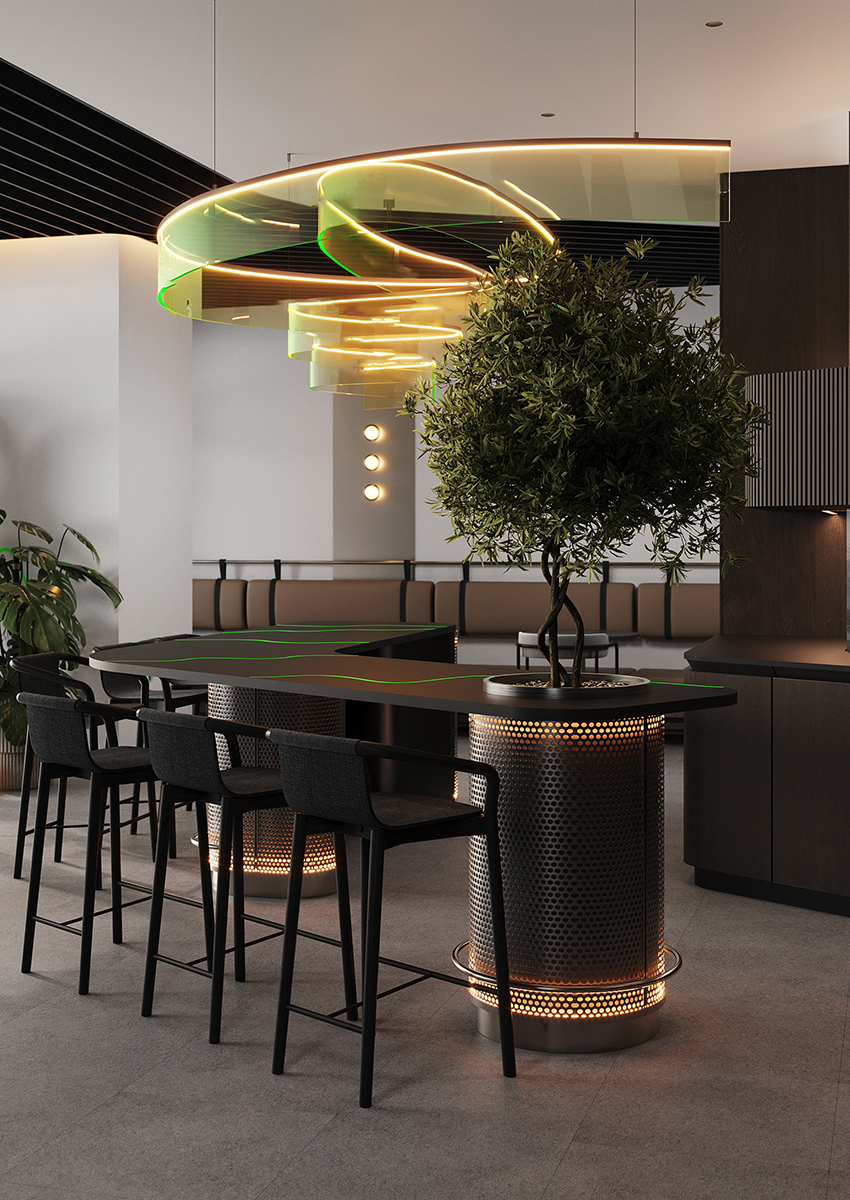
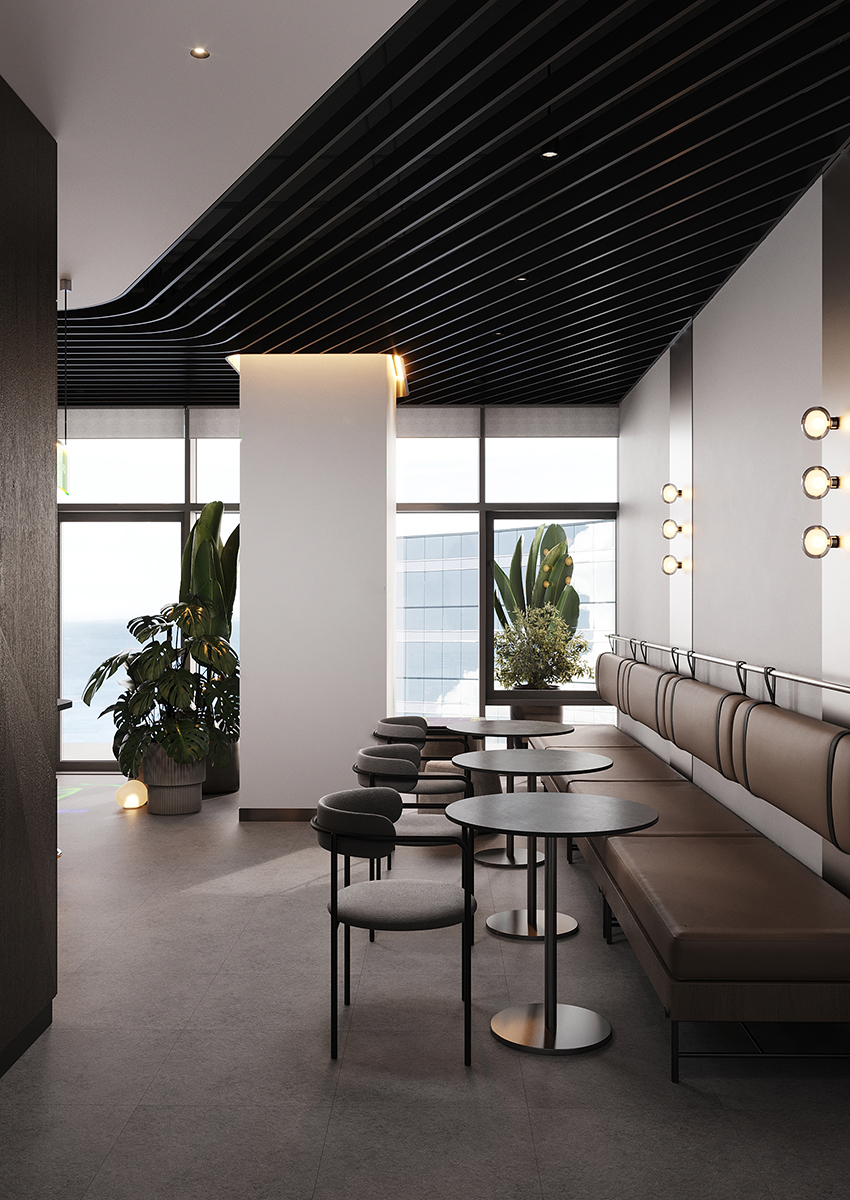
The office design reflects Limassol’s character while meeting professional needs. By combining Mediterranean aesthetics with business functionality, ZIKZAK Architects’ concept demonstrates how a workspace can balance professional requirements with inspiring design, creating an ideal environment for a modern law firm.
Looking for commercial interior design services? Contact ZIKZAK Architects to discuss your project.
Explore more of our commercial projects or learn about our office design services.
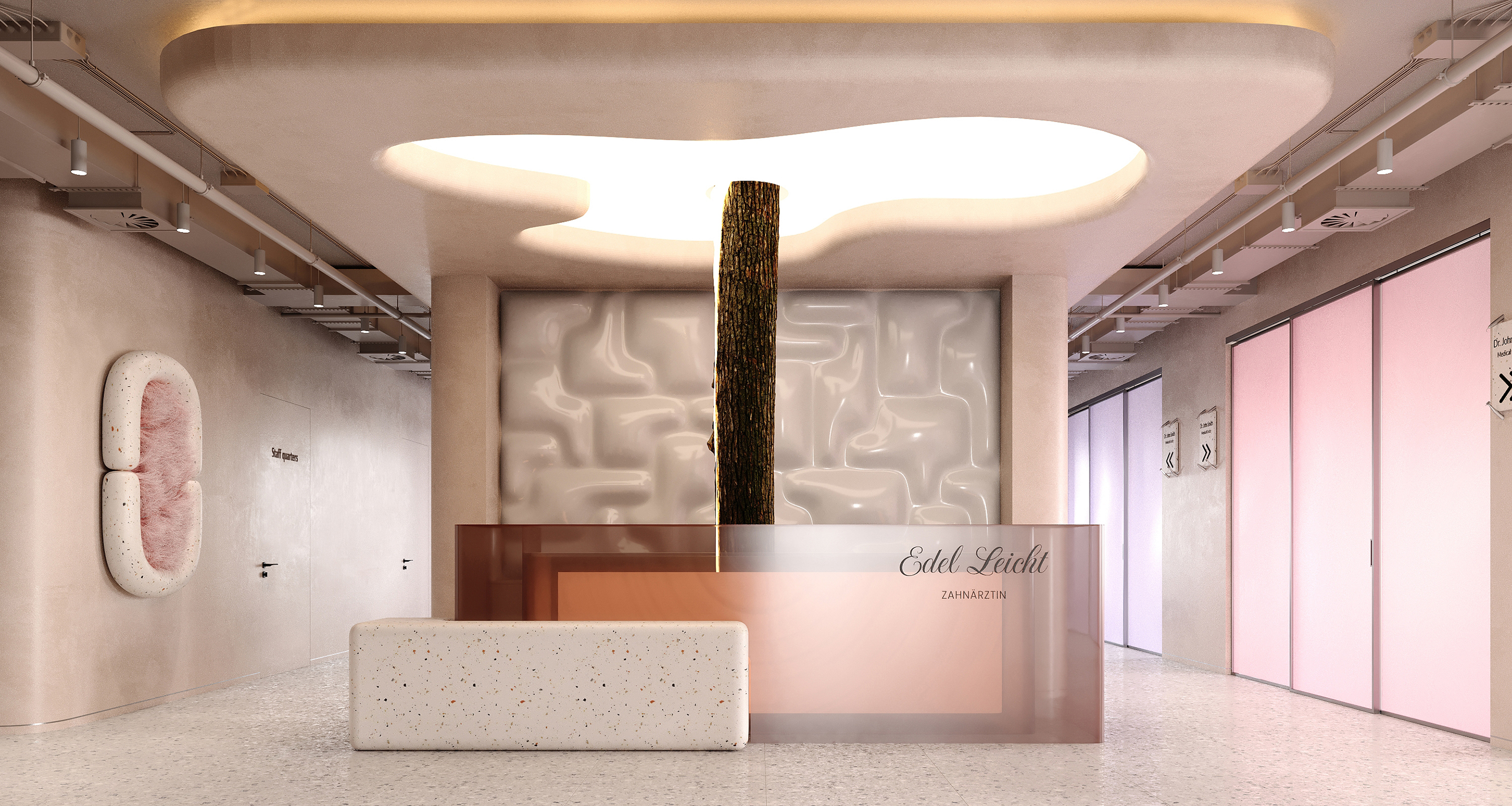
DENTAL CLINIC EDEL LEICHT
 Back
Back Back
Back


