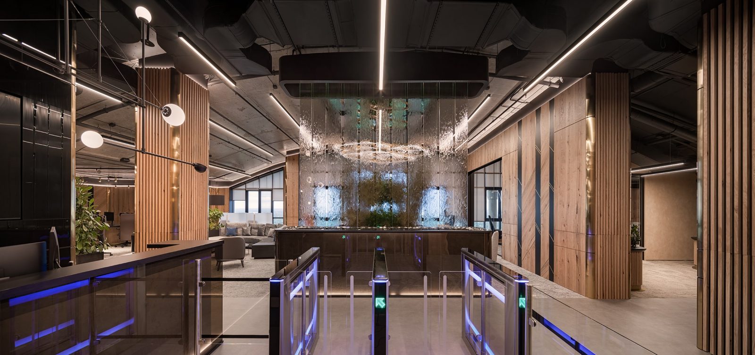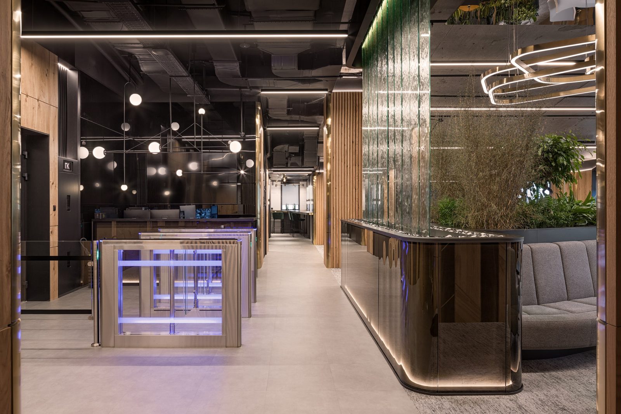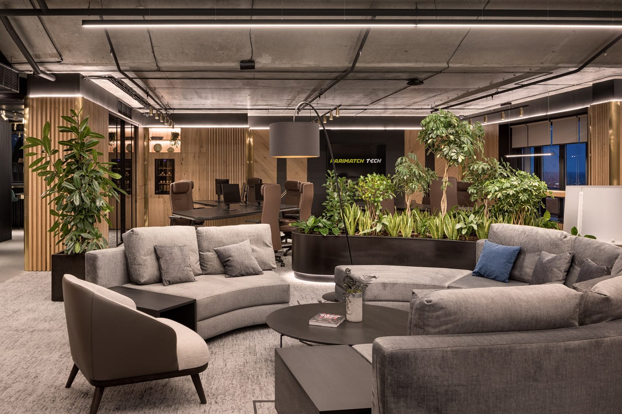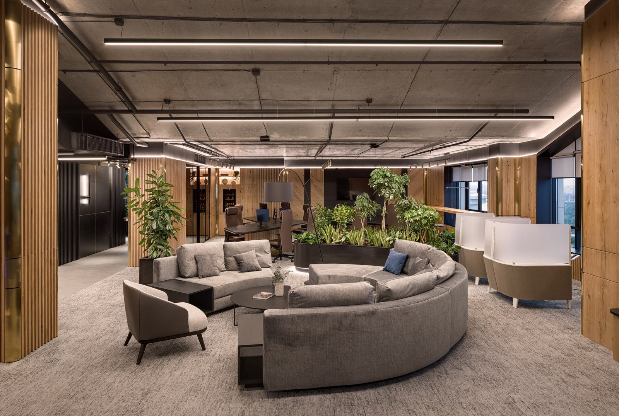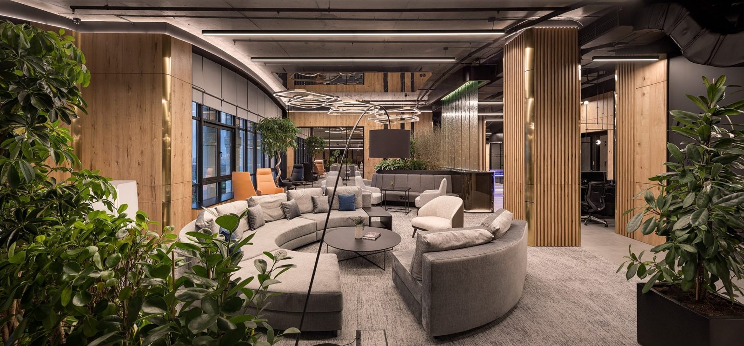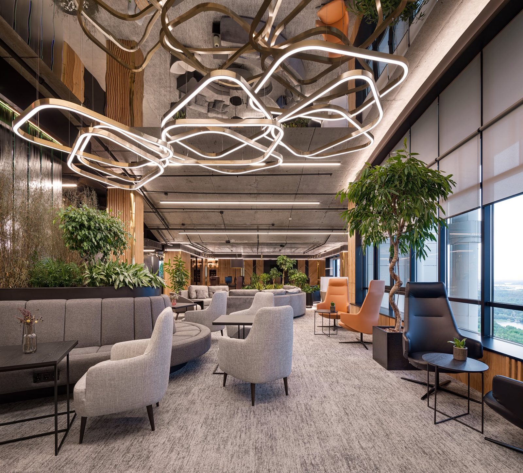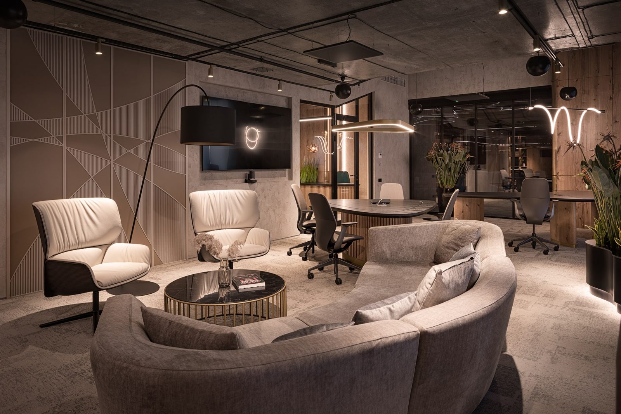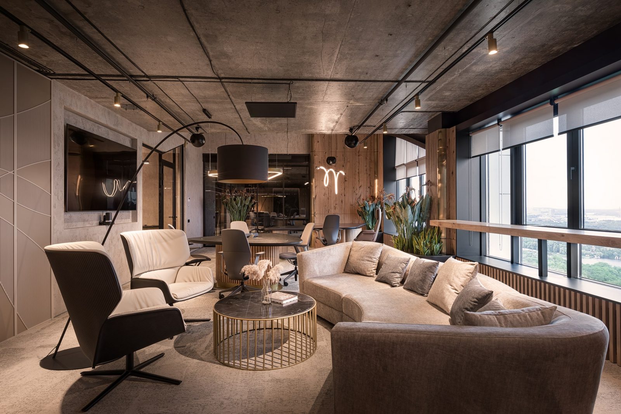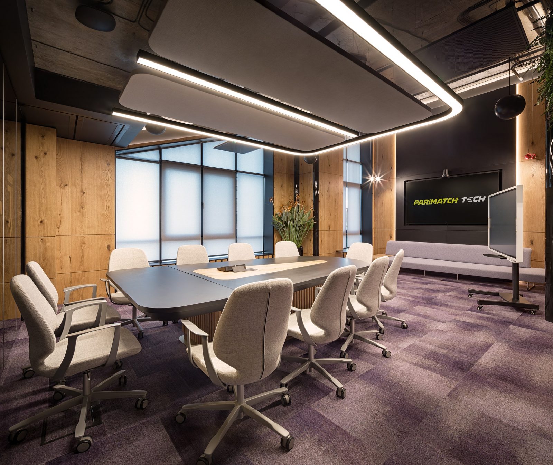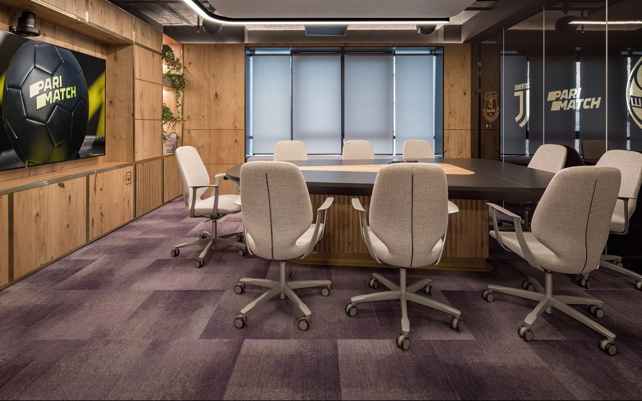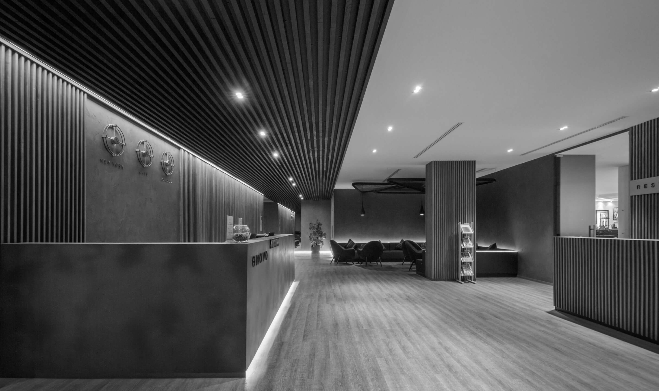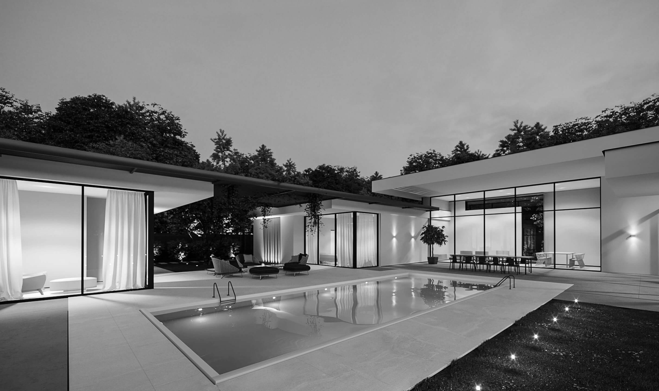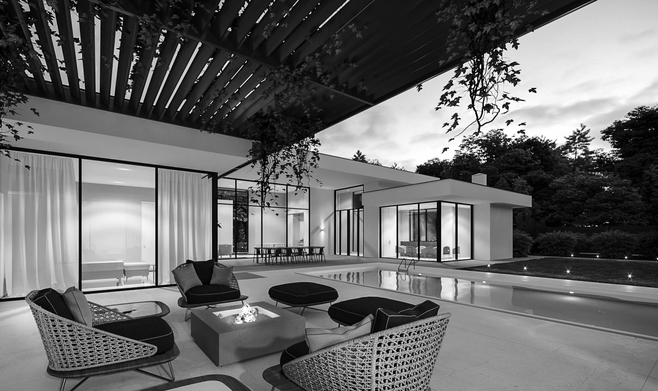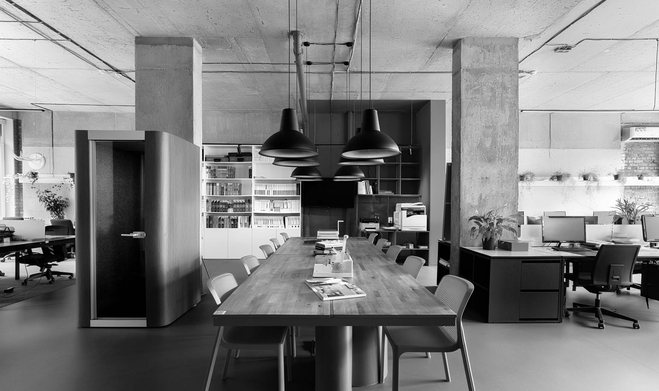ZIKZAK Architects has successfully designed a coworking space for Parimatch. This project is unique, blending the latest office design trends to create a comfy space for work and collaboration. Every part of the space is carefully designed, making it equally great for work and meetings.
PARIMATCH
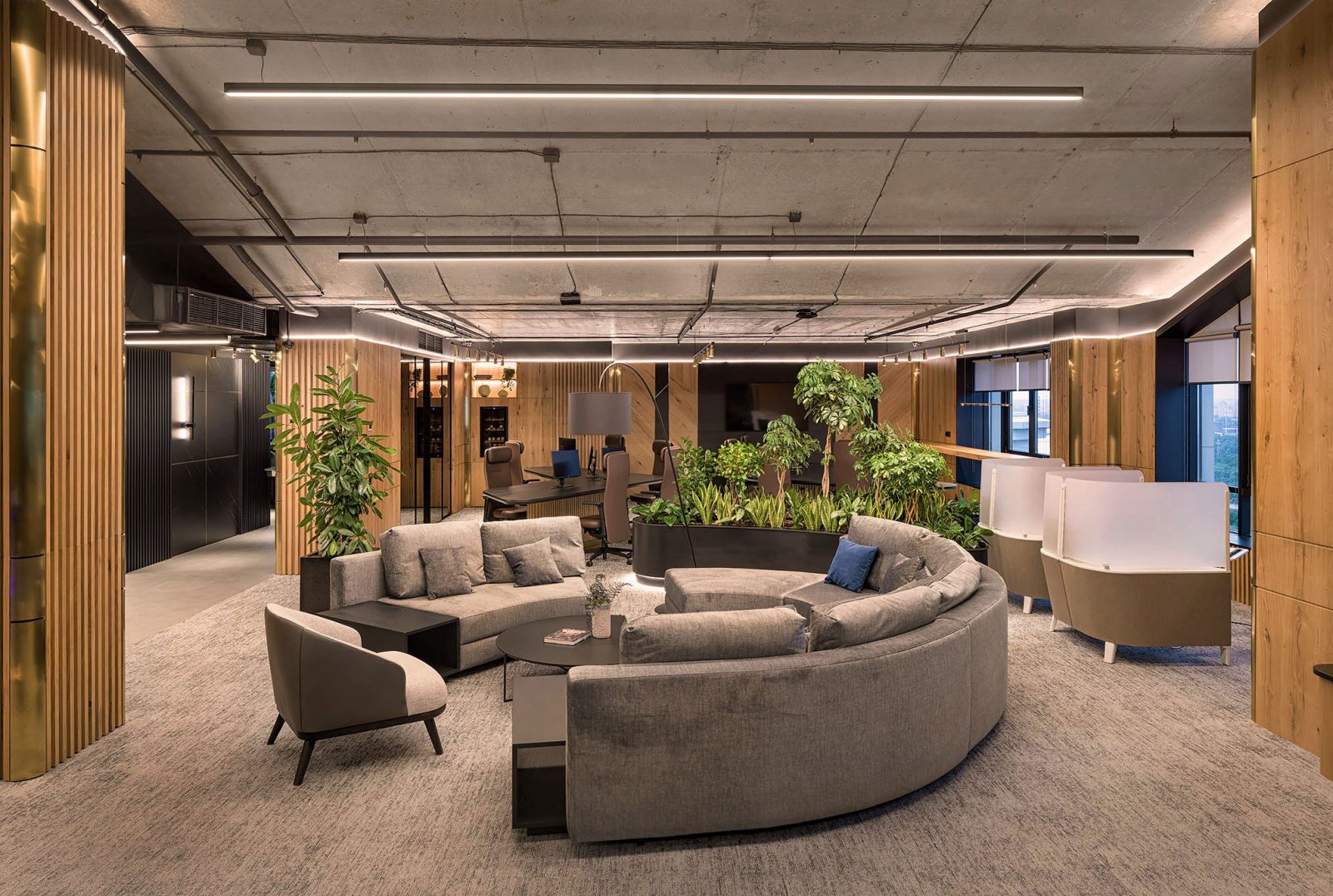
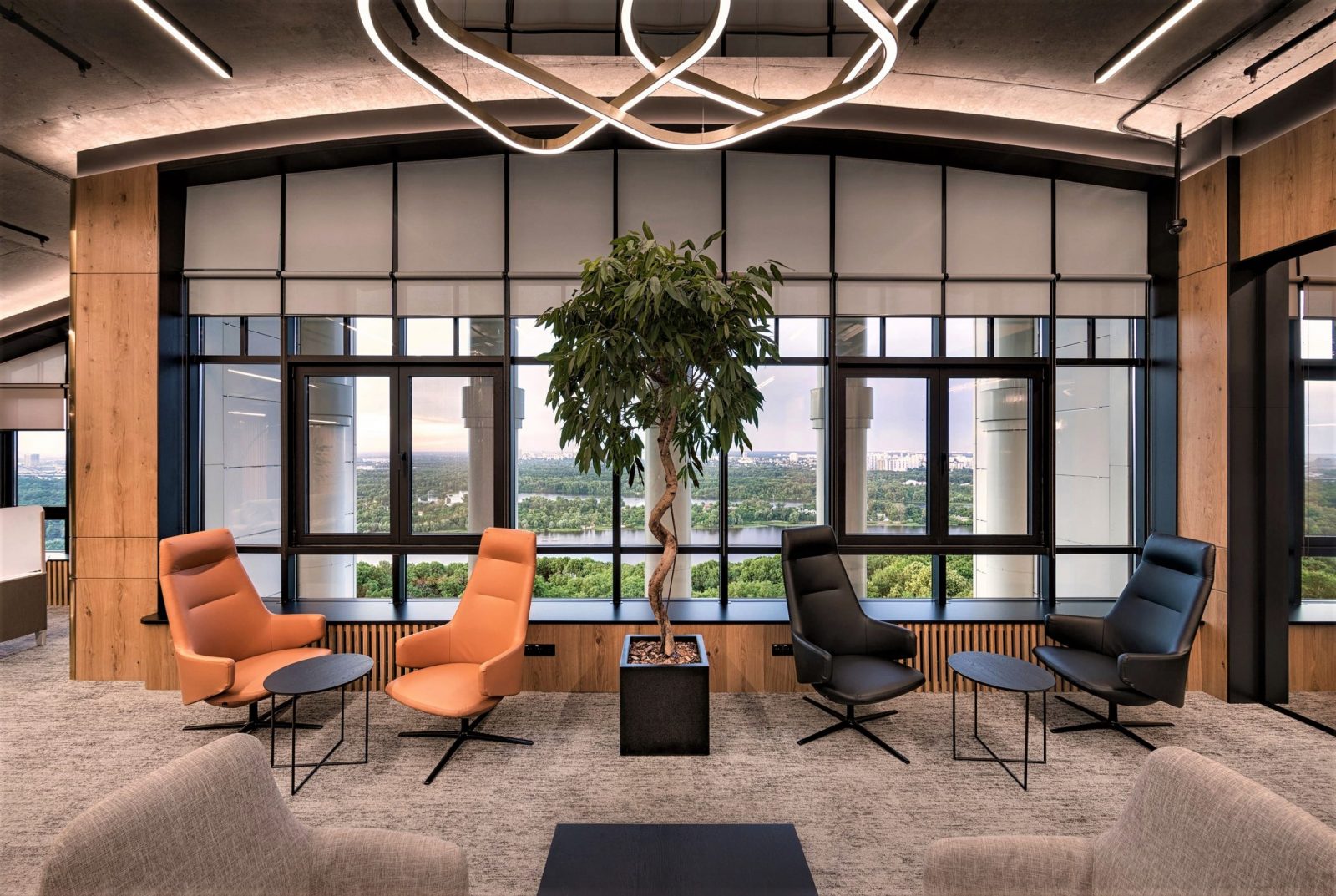
Situated at the prestigious Summit business center, right in the heart of Kyiv, this space boasts a captivating panorama overlooking the majestic Dnipro River. The unique setting of the building served as a muse, inspiring both the client and the expert architects to collaboratively envision and bring to life a cutting-edge workspace.
ZIKZAK Architects skillfully crafted the magnificent waterfall that graces the entrance, turning it into a symbol of the transient nature of time and the vibrant energy that flows through the world. With meticulous attention to detail, the team orchestrated a design that captivates and welcomes everyone into a space where the beauty of nature converges with architectural ingenuity. The waterfall serves as a testament to the firm’s commitment to creating awe-inspiring environments that go beyond aesthetics, embodying the essence of vitality and dynamism.
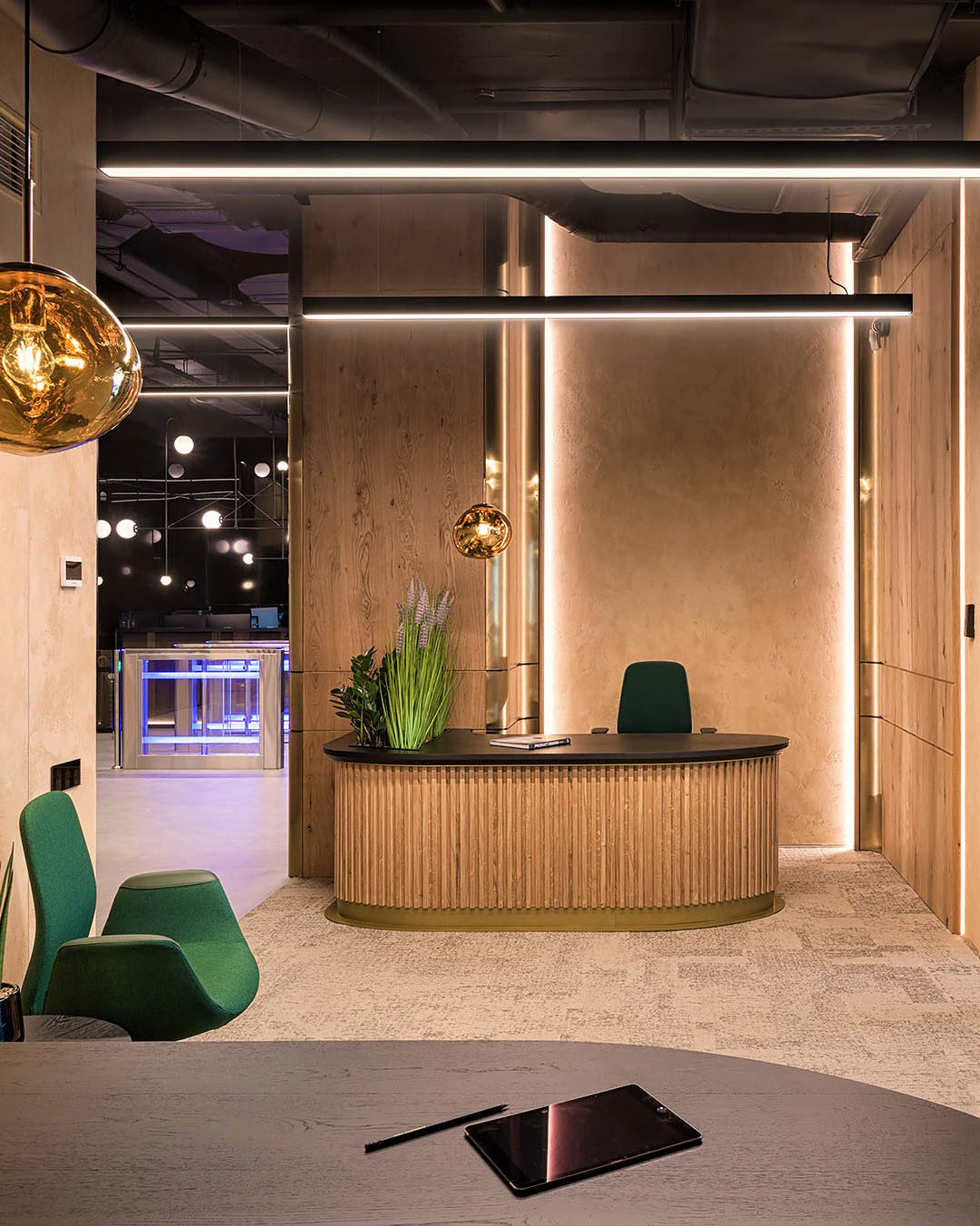
Parimatch, with a discerning vision for workplace dynamics, sought a bespoke area tailored for assistants. This meticulously designed space not only amplifies their effectiveness but also positions them strategically, ensuring seamless interactions with visitors and close proximity to their executive counterparts. This thoughtful approach to spatial design reflects Parimatch's commitment to fostering a dynamic and collaborative work environment.
The lobby is meticulously designed to transform into a cozy and comfortable space, inviting individuals to relax and engage in meaningful conversations. Carefully chosen elements, from plush seating arrangements to warm lighting, contribute to a welcoming ambiance. This deliberate design not only fosters a sense of comfort but also encourages spontaneous communication and collaboration among individuals, making it a central hub for social interaction within the office.
As we delve deeper into the space, we encounter private offices meticulously crafted for confidential discussions and meetings with esteemed VIP partners. Every detail of these exclusive areas has been thoughtfully designed to provide the utmost comfort and functionality. Recognizing the significance of these spaces, especially when hosting important partners of Parimatch, the emphasis is on creating an environment that exudes professionalism and ensures the highest level of comfort. The goal is to underscore the importance of these interactions and provide a setting that aligns with the elevated stature of VIP engagements.
The dark and warm color palette chosen by the designers enhances the ambiance, creating a sophisticated, laconic, and at the same time cozy environment. This careful selection of colors adds a touch of refinement to the surroundings, elevating the overall aesthetic and contributing to a welcoming atmosphere for both partners and executives alike.
In addition to the transformative meeting room, visitors to the corporate coworking space can conduct negotiations or engage in a Zoom conference within the confines of a compact phone booths around the office. The innovative design caters to the evolving needs of modern work dynamics, offering a versatile meeting room that adapts to different collaboration requirements. The incorporation of a discreet phone booth ensures a private and efficient space for discussions and virtual meetings, enhancing the overall functionality and adaptability of the workspace.
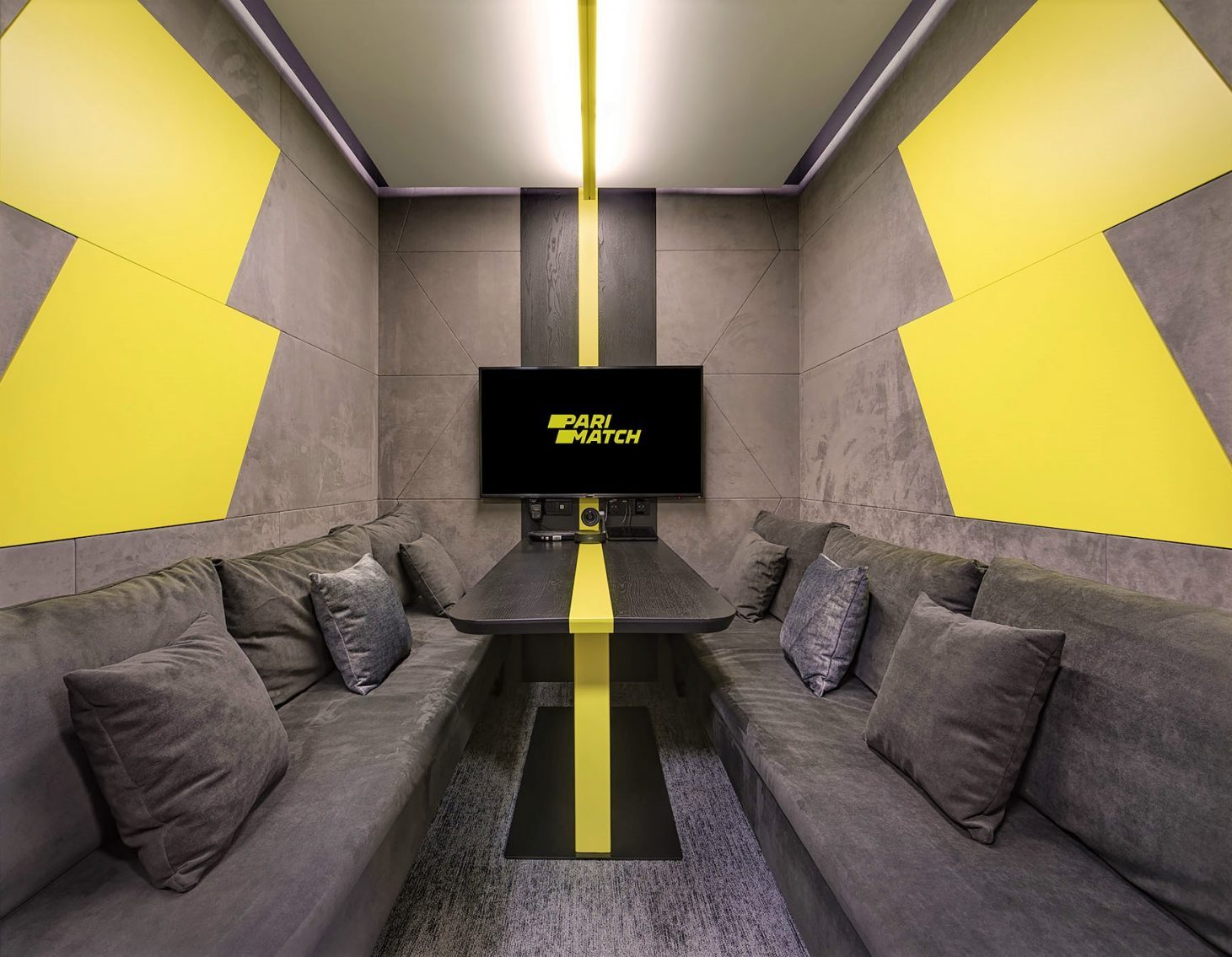
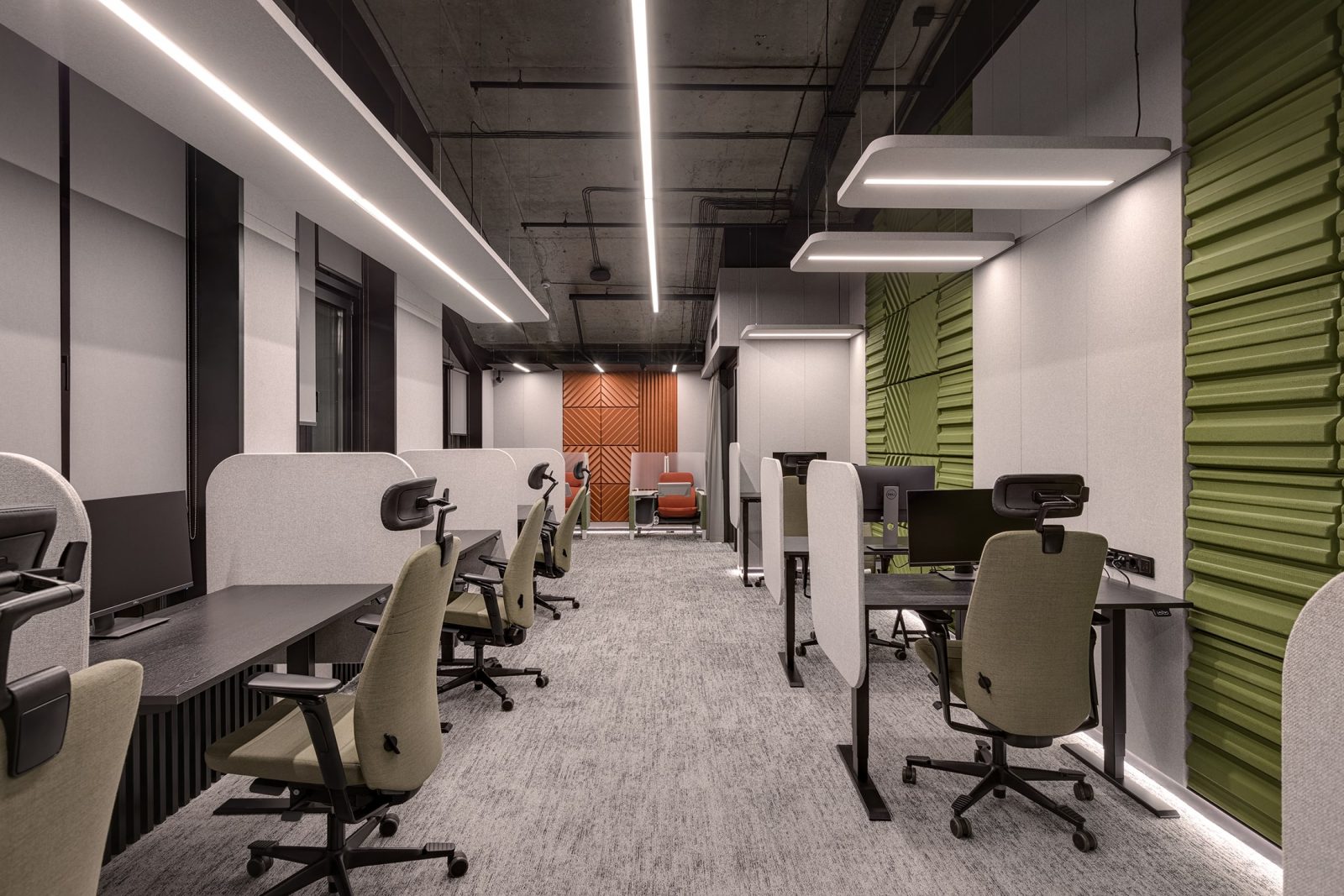
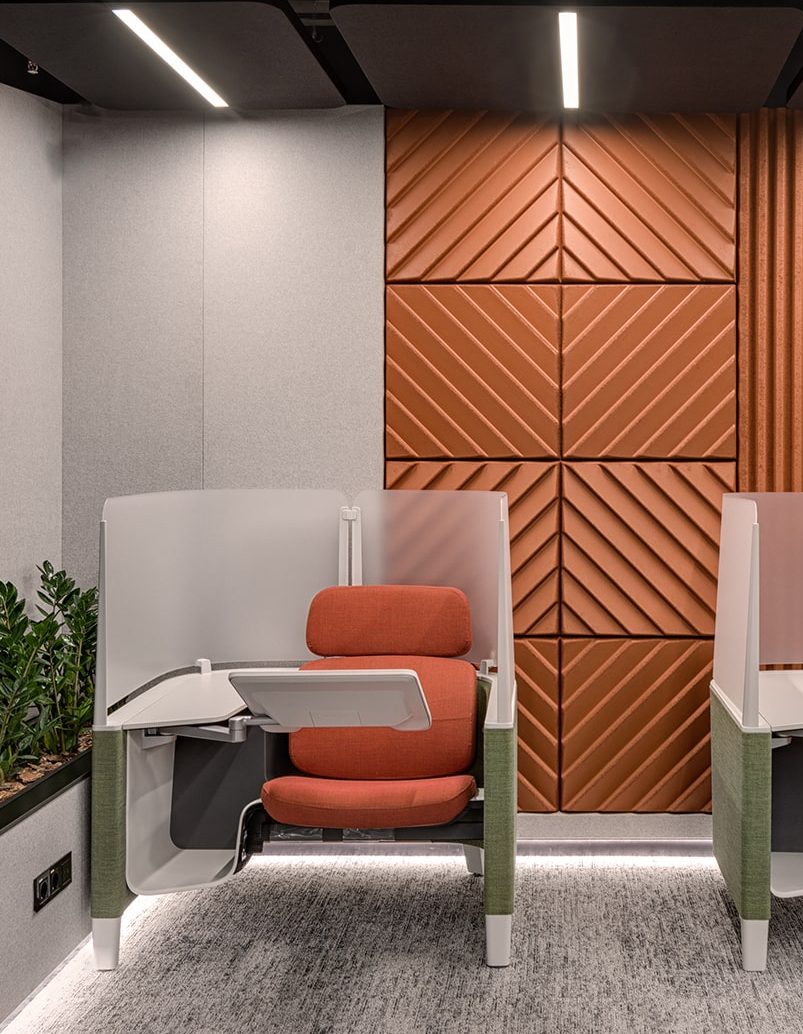
The deep work zone, characterized by sound-absorbing panels and other meticulously integrated acoustic solutions, has been strategically designed to facilitate an environment conducive to heightened focus. This specialized zone is tailored to cater to tasks demanding analytical prowess and deep concentration. By incorporating advanced sound management features, the workspace minimizes external disruptions, ensuring that individuals can immerse themselves in their work without the interference of ambient noise. The thoughtful implementation of these acoustic solutions underscores a commitment to creating an optimal environment for tasks that necessitate undivided attention and concentration.
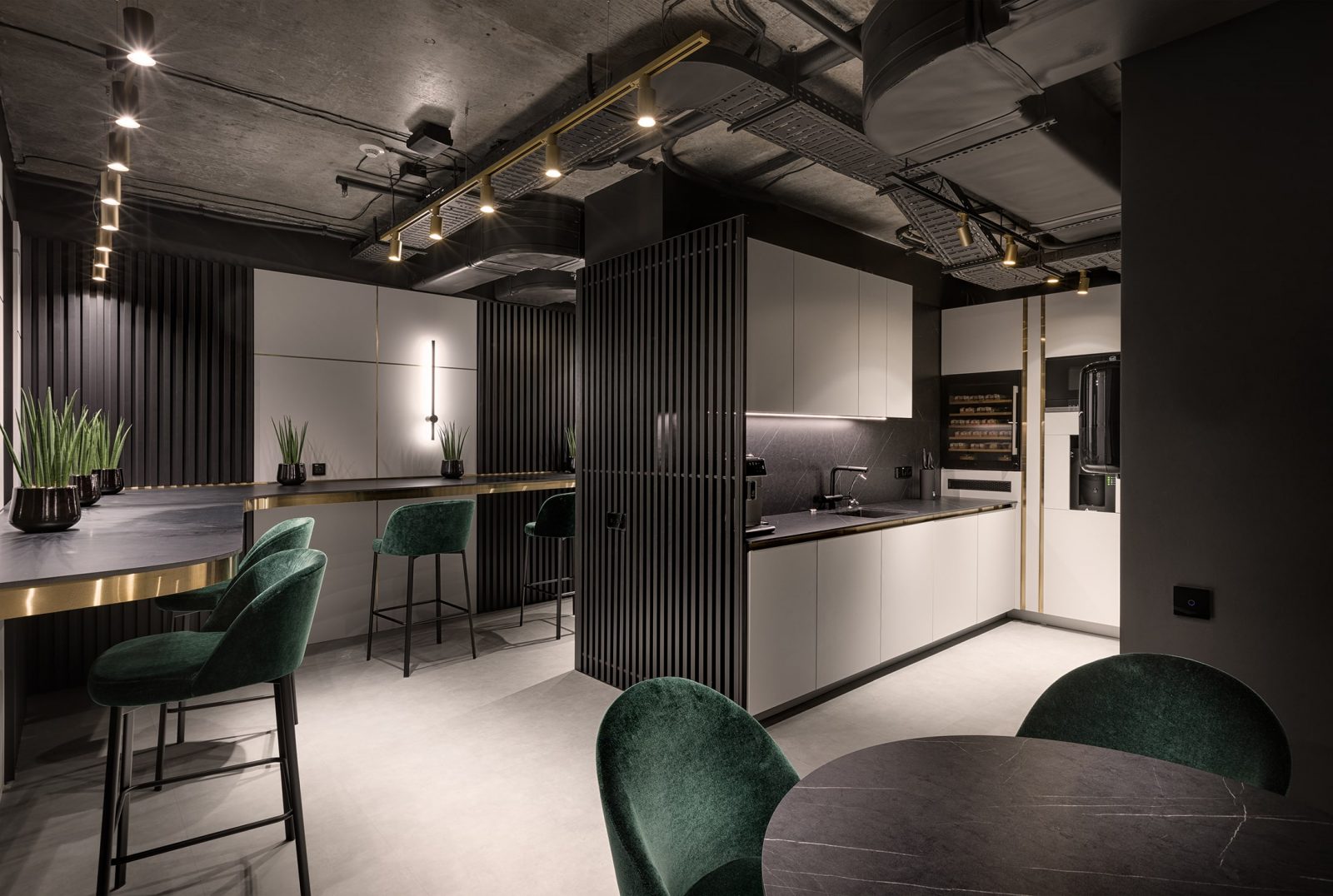
The dining area, adorned with stylish green stools, exudes a captivating ambiance characterized by moody lighting in a harmonious blend of dark white and dark gold hues. The design ingeniously incorporates elements reminiscent of loft-style engineering and construction, creating a visual illusion that amplifies the sense of spaciousness. The intentional use of black and white contrasts adds a touch of sophistication to the overall aesthetic, creating a visually striking atmosphere. Atmospheric lighting further enhances the dining space, contributing to a delightful and immersive experience for those partaking in meals or engaging in casual conversations.
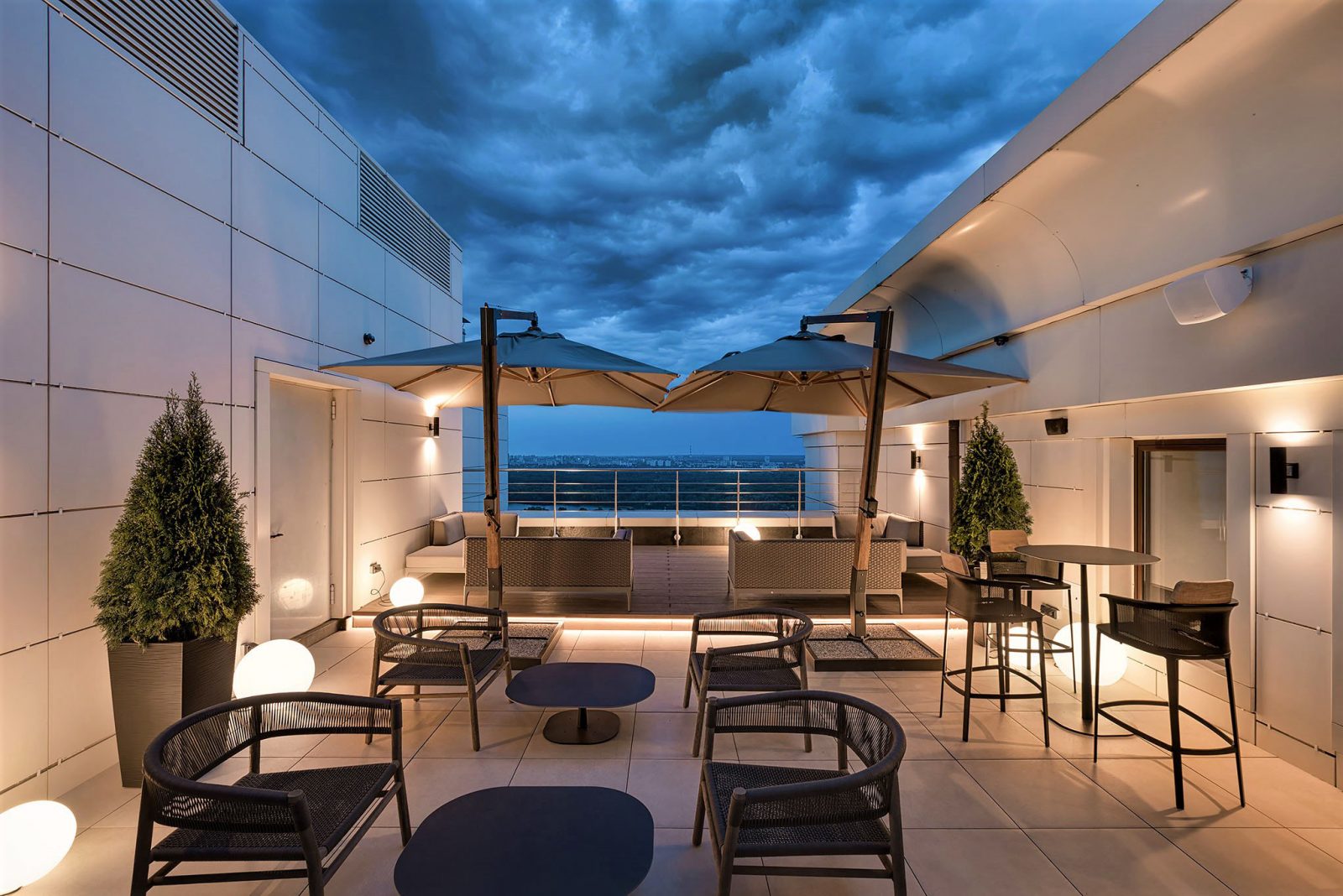
The terrace, offering a stunning panorama of the Dnipro River and the left bank of Kyiv, serves as a tranquil area for moments of inspiration and relaxation. Adorned with inviting tables and plush sofas, this cozy outdoor space is meticulously designed for relaxation after a day of productive work. Its inviting ambiance extends its charm to become an ideal setting for hosting corporate events, creating a seamless blend of professional engagement and leisure in a delightful alfresco environment.
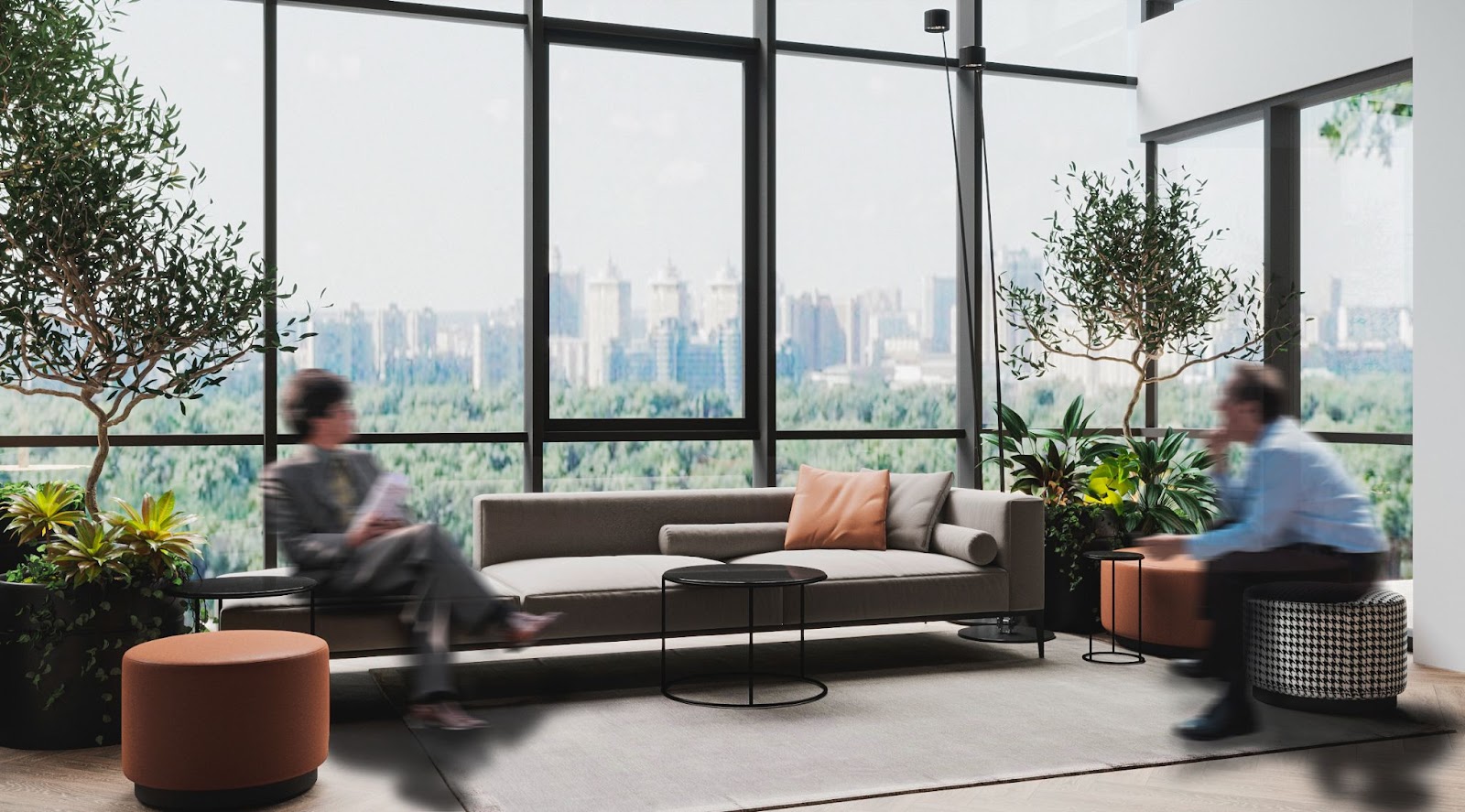
TECHIIA
 Back
Back Back
Back
