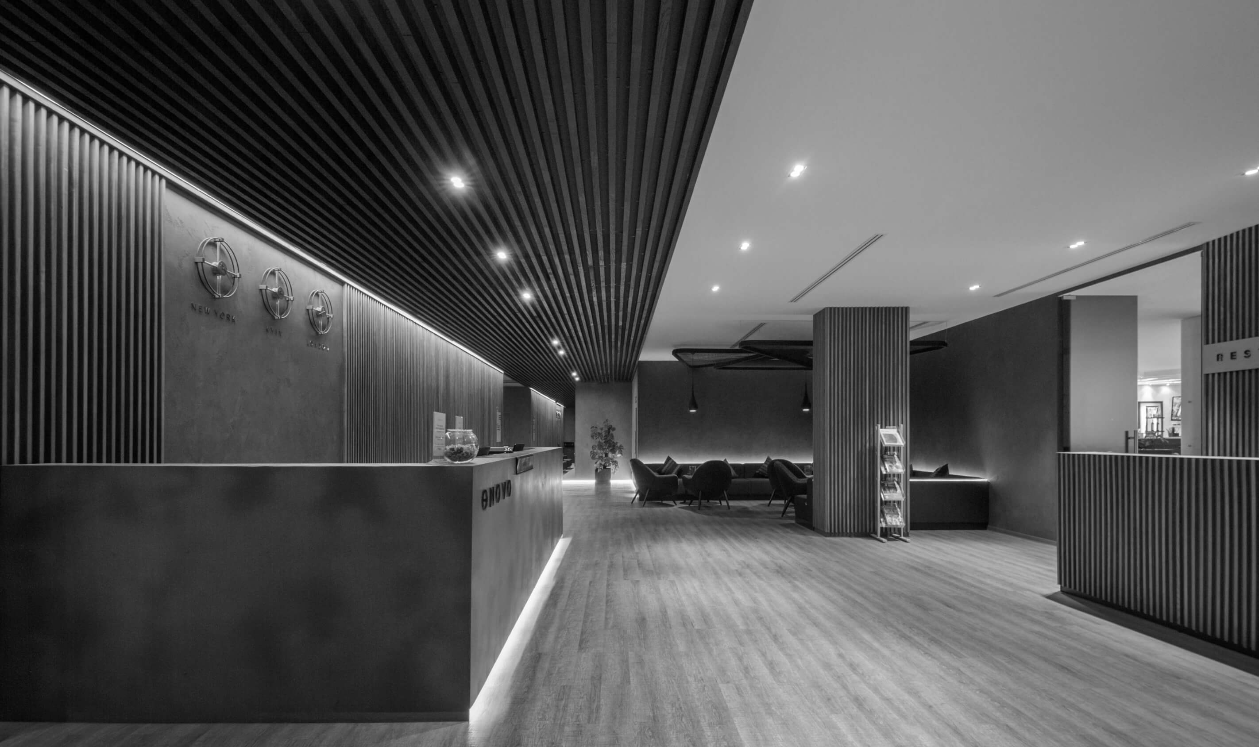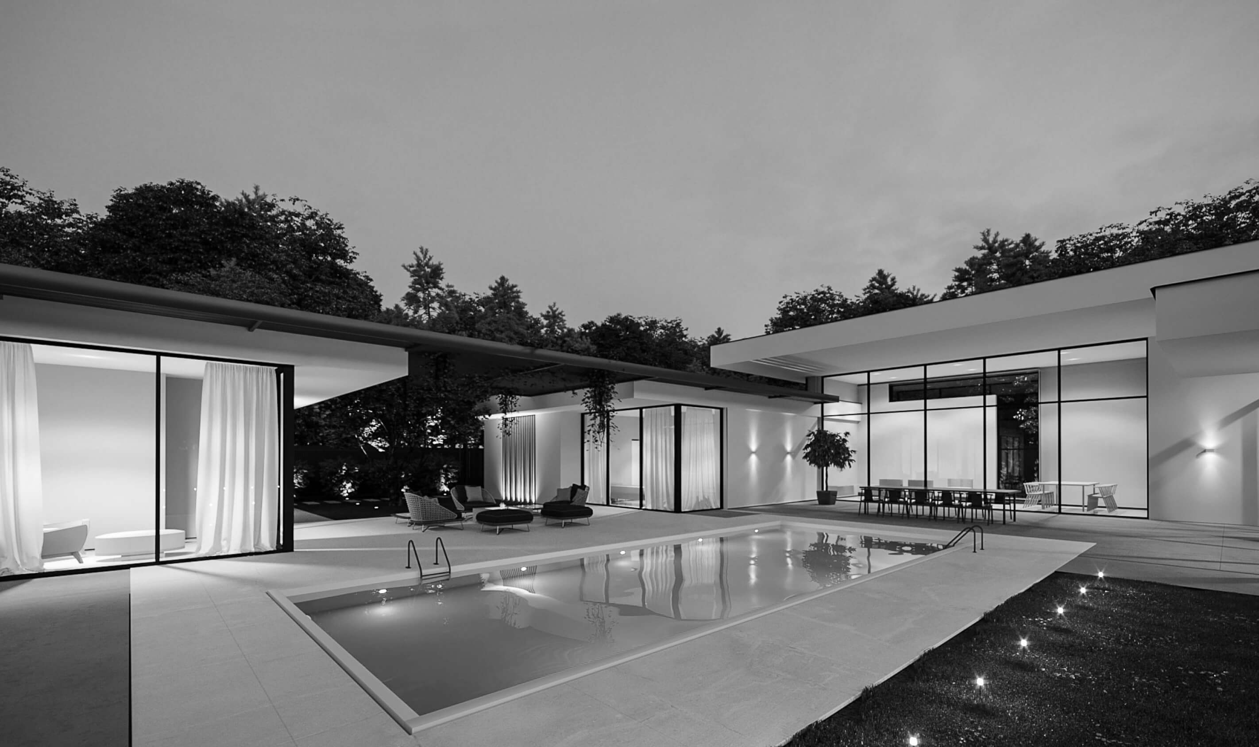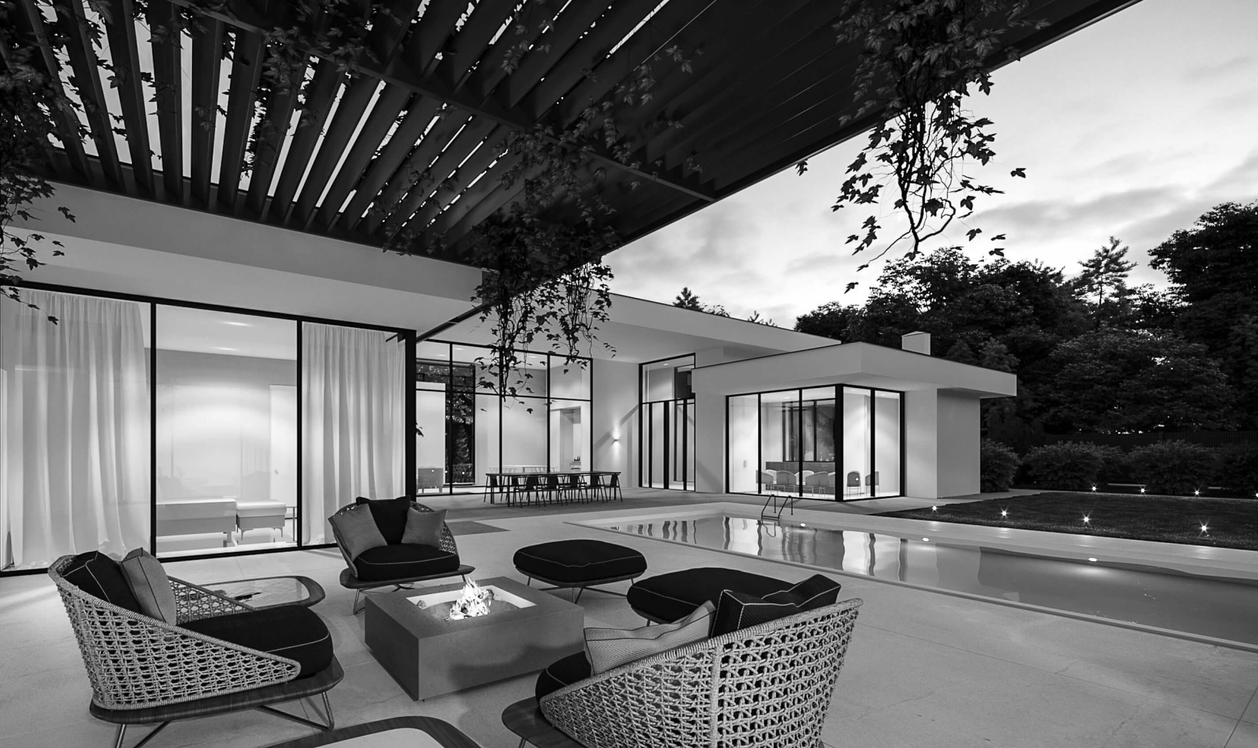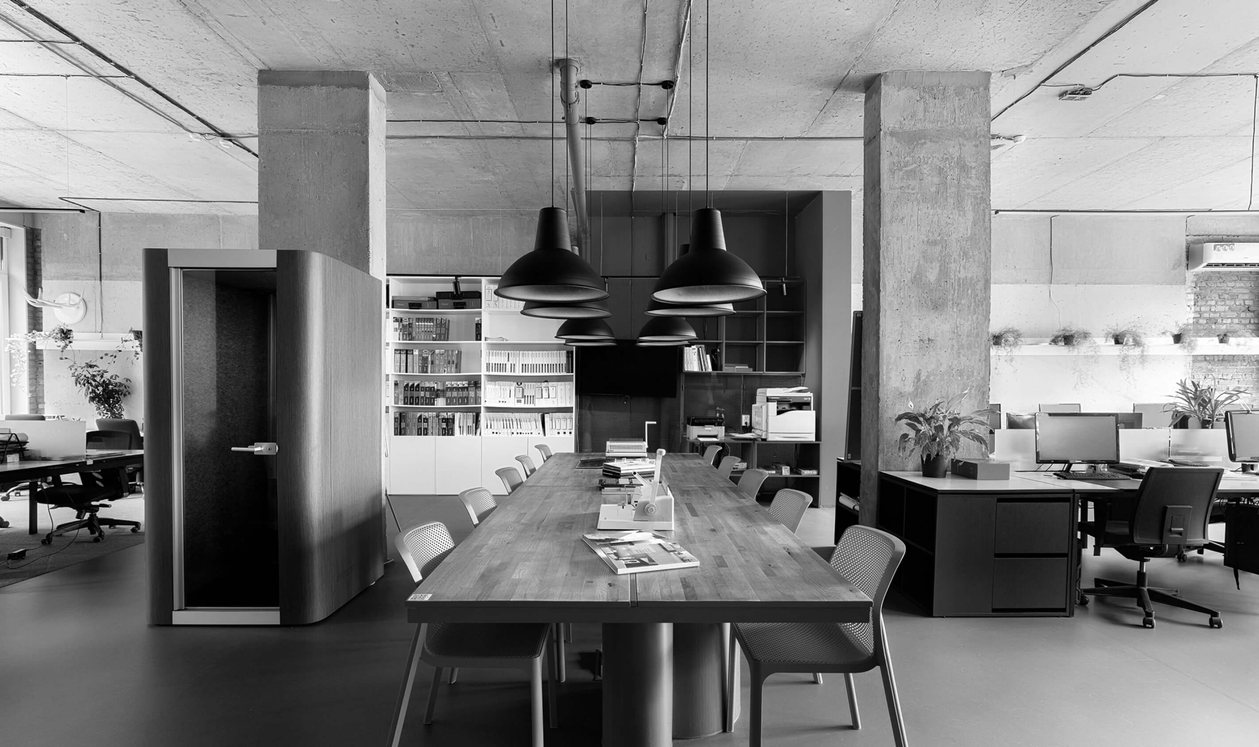ZIKZAK Architects designed a creative hub on the 3rd floor of IQ Business Center. The client had a request for a relatively small multi-functional space that would be suitable for holding exhibitions, conferences, fashion shows, presentations and video production at the same time.
QUOROOM

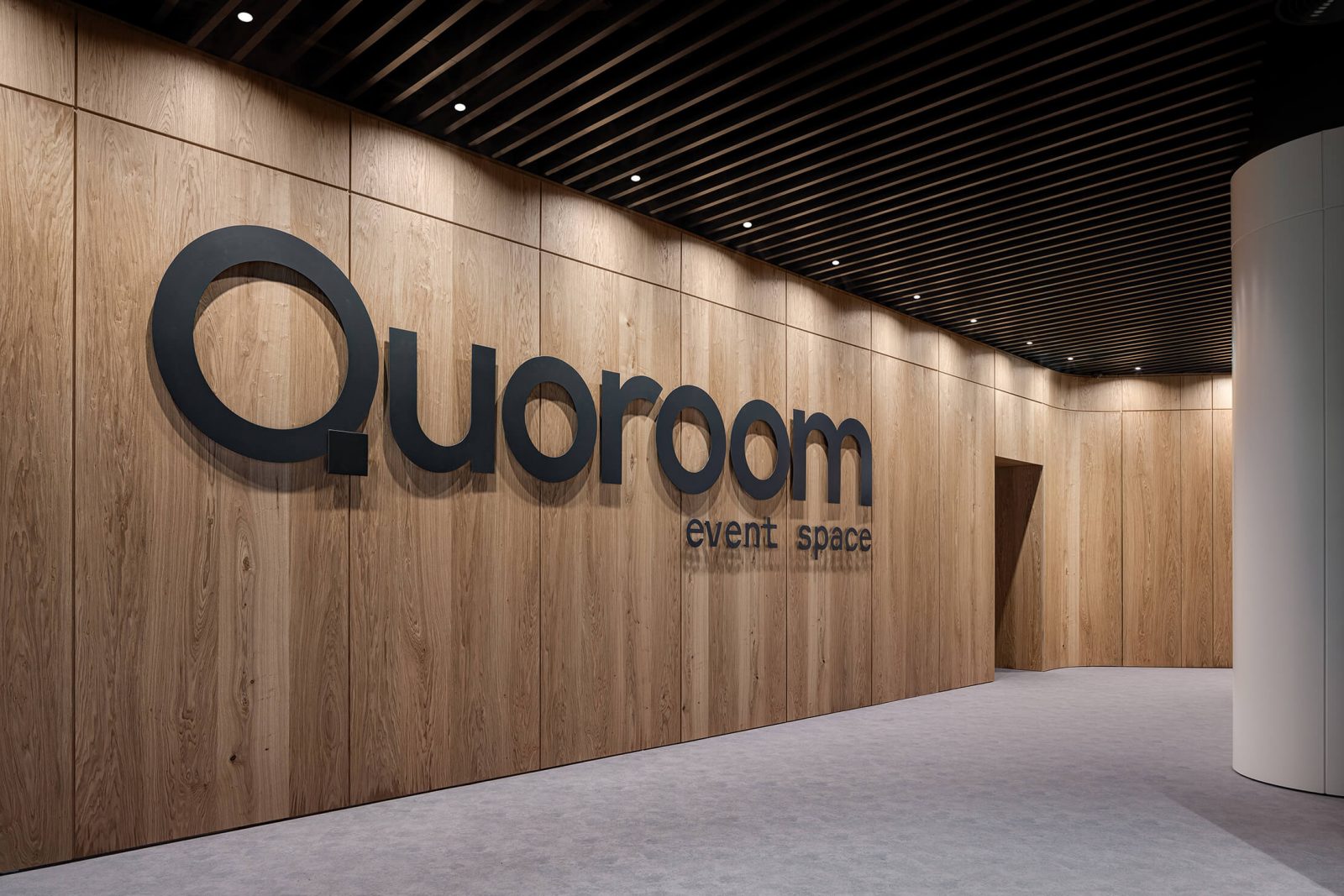
One of the noticeable features of Quoroom is a system of suspended elements, which creates visual expansion of the space. Installed under the ceiling, the «clouds» are complemented with modern light system, which create an atmosphere of a starry sky.
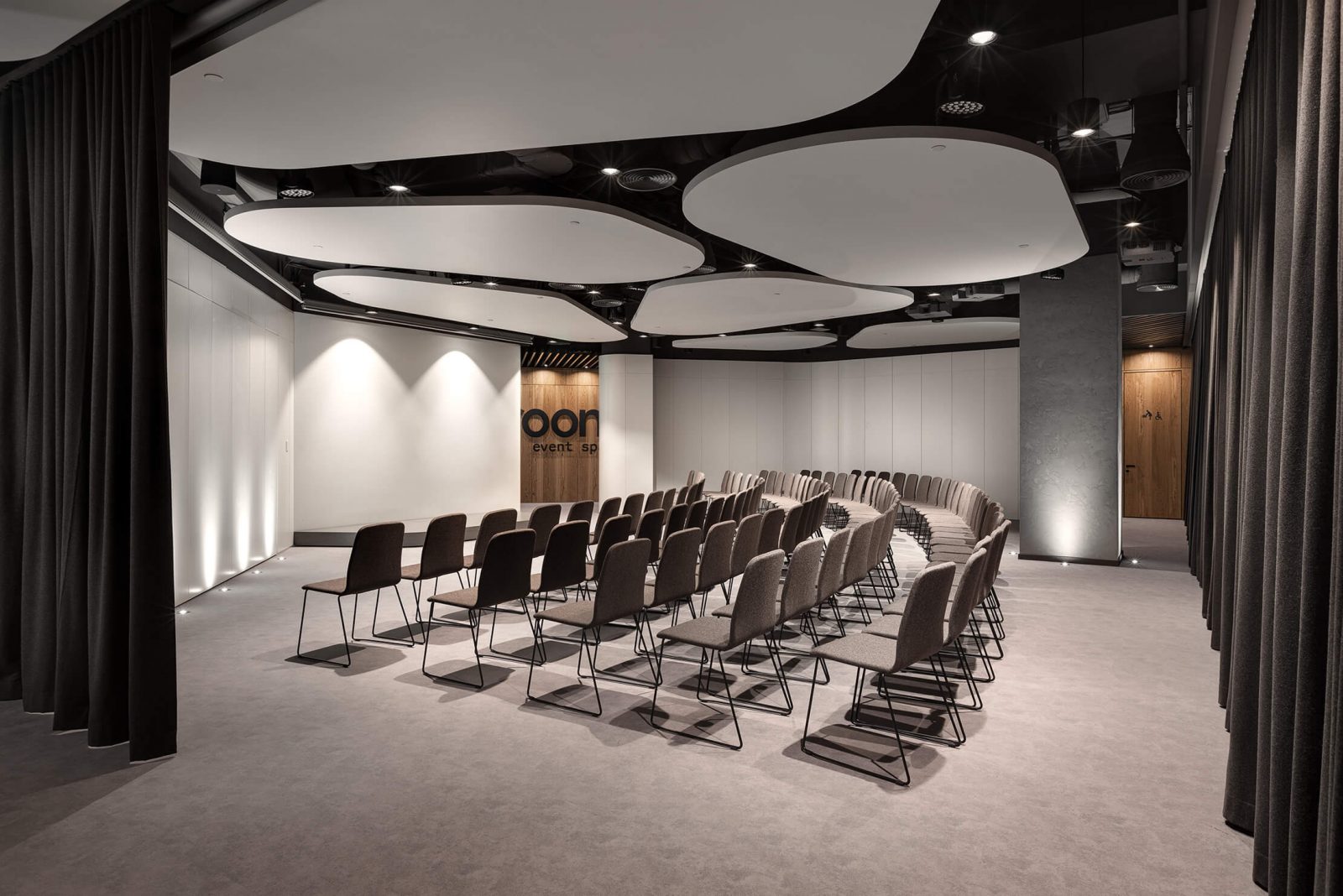
ZIKZAK Architects transformed a 265-square-meter space into a multifunctional hub. Outfitted with three screens, a unique acoustic system, and seamless zoning, the design of Quoroom redefines versatility for public spaces.
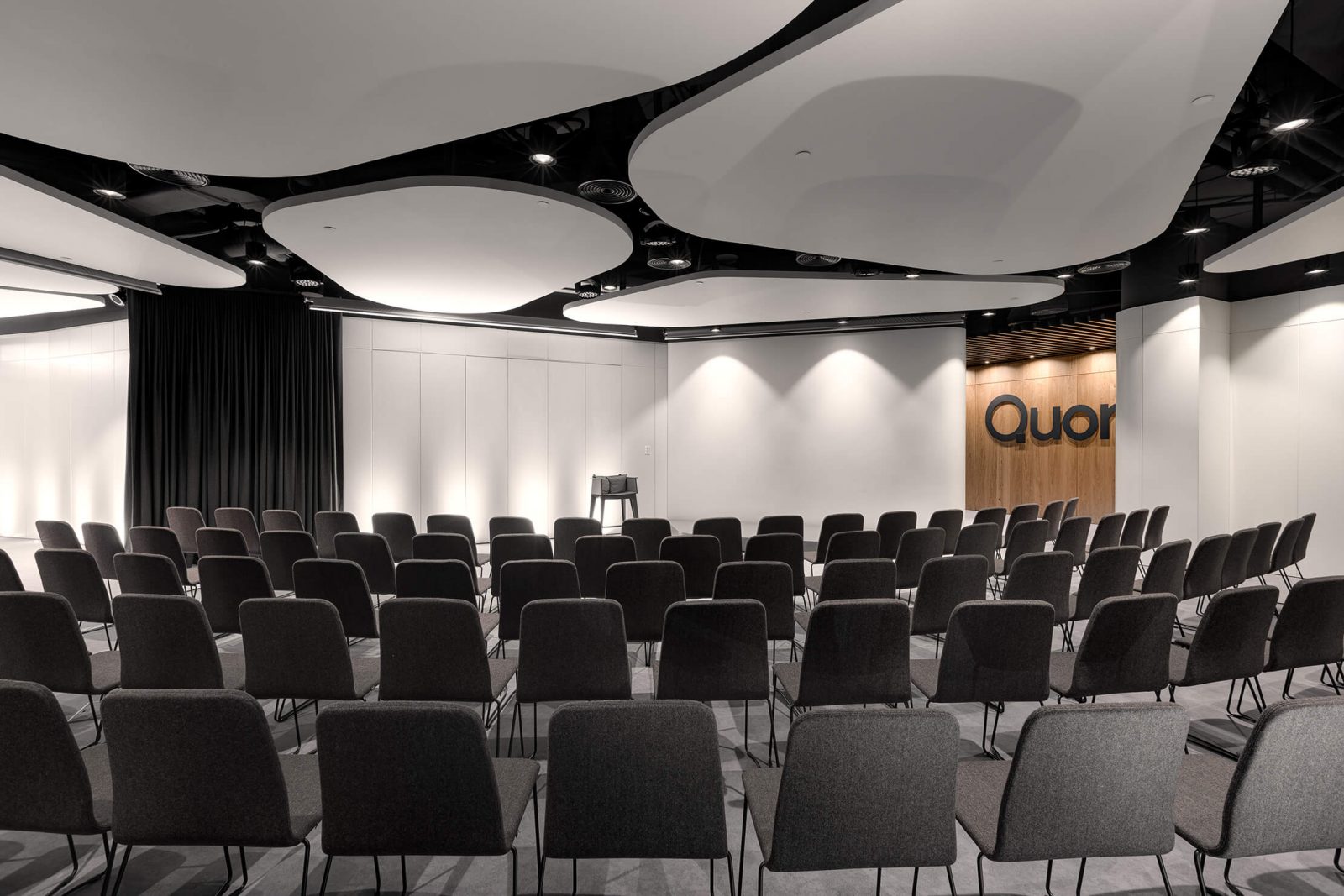
Different types of lamps provide the ability to organize several lighting scenarios for every type of event. Almost every process in Quoroom is controlled by the «smart home» system, with simple control through the app. All engineering systems are visually hidden behind the «clouds» and easily accessible for maintenance.
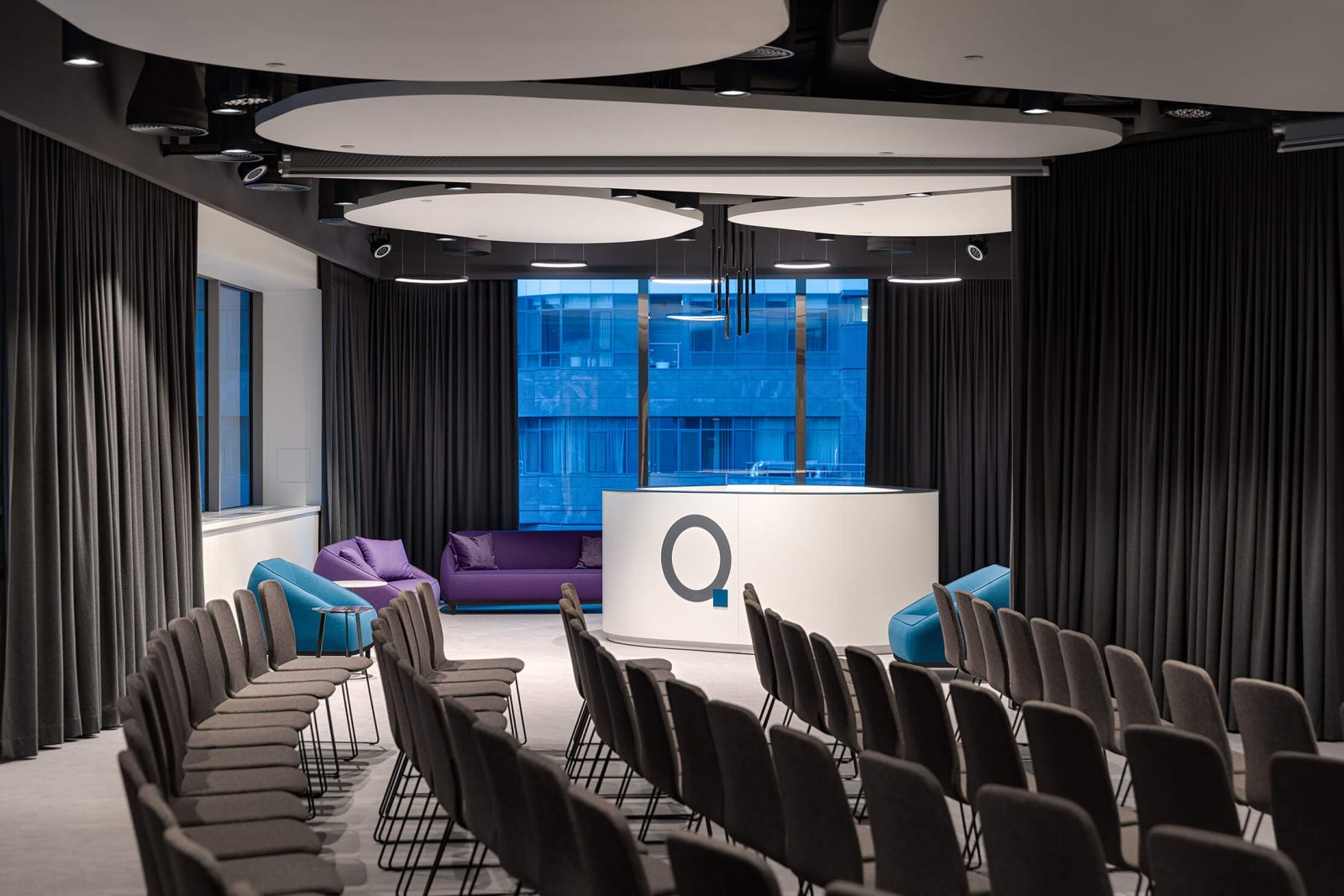
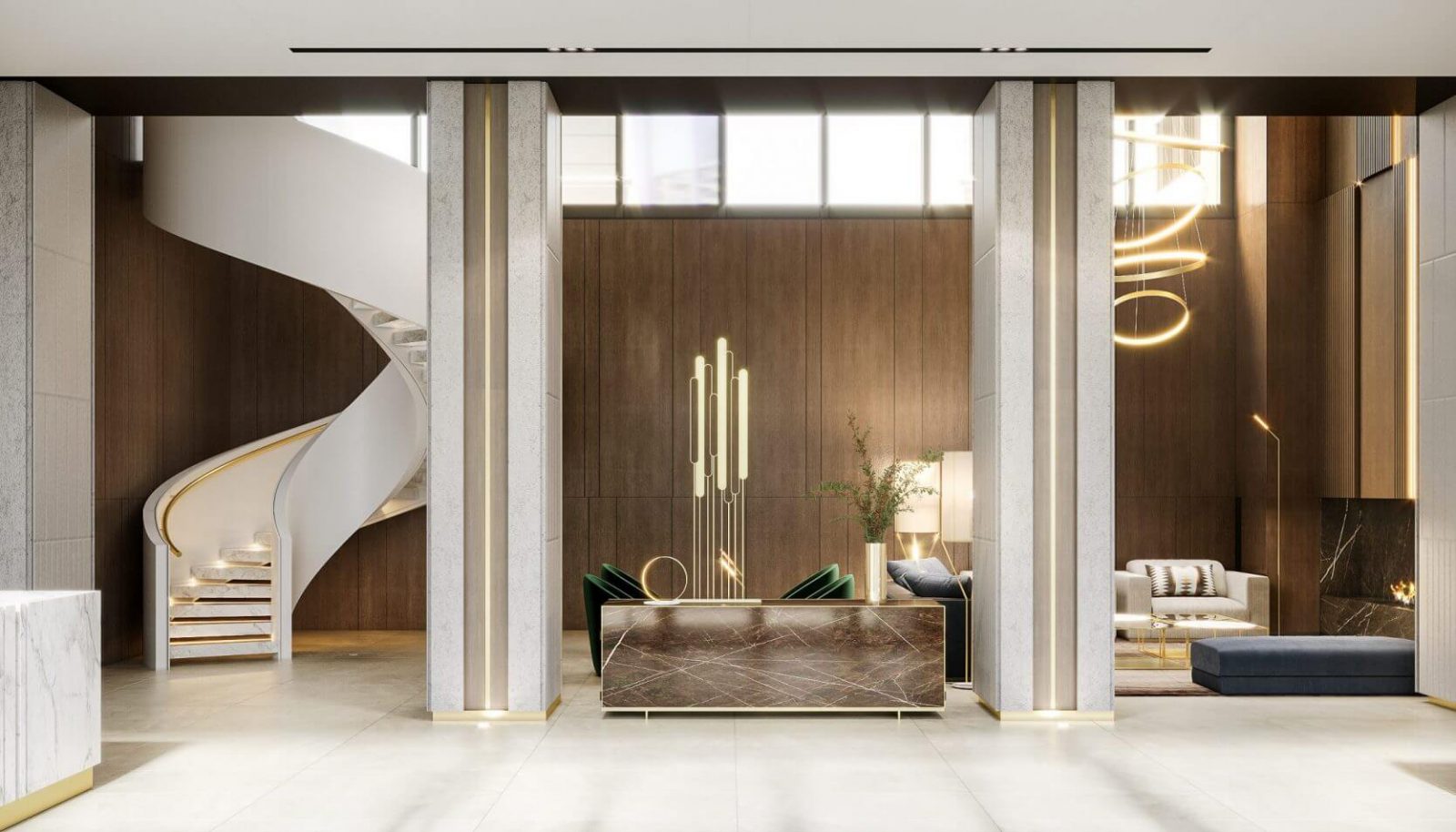
KAMERTON
 Back
Back Back
Back


