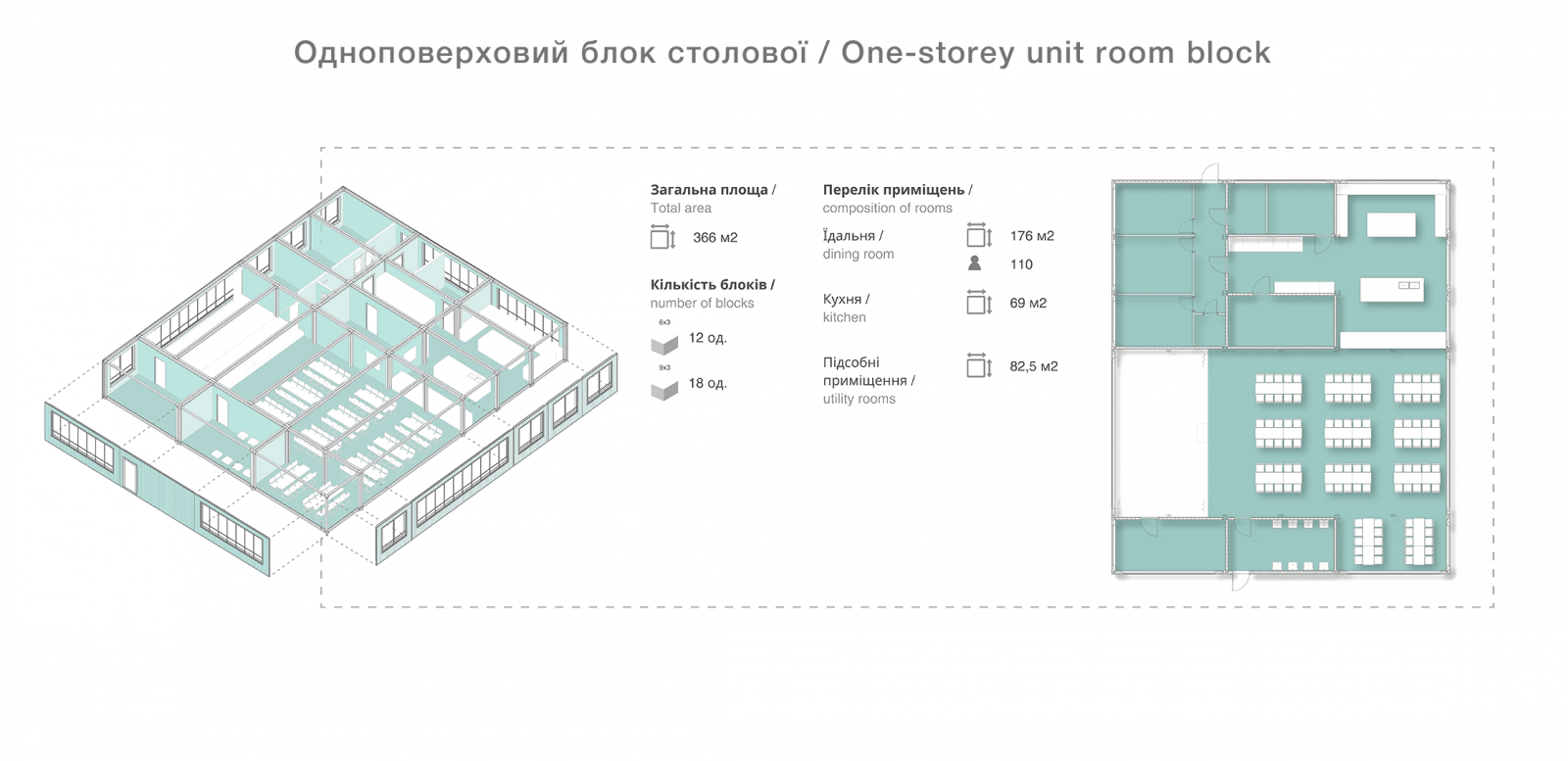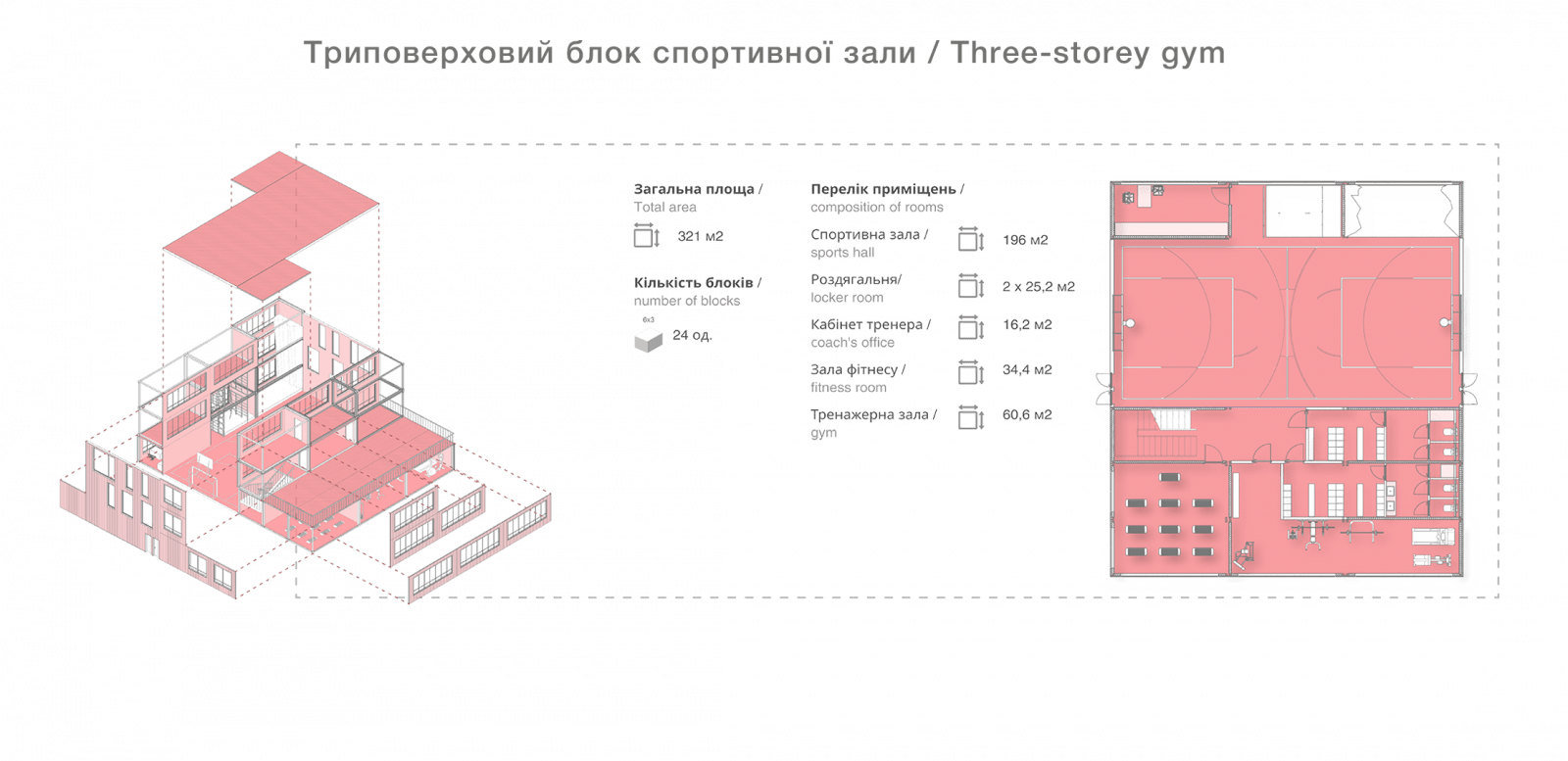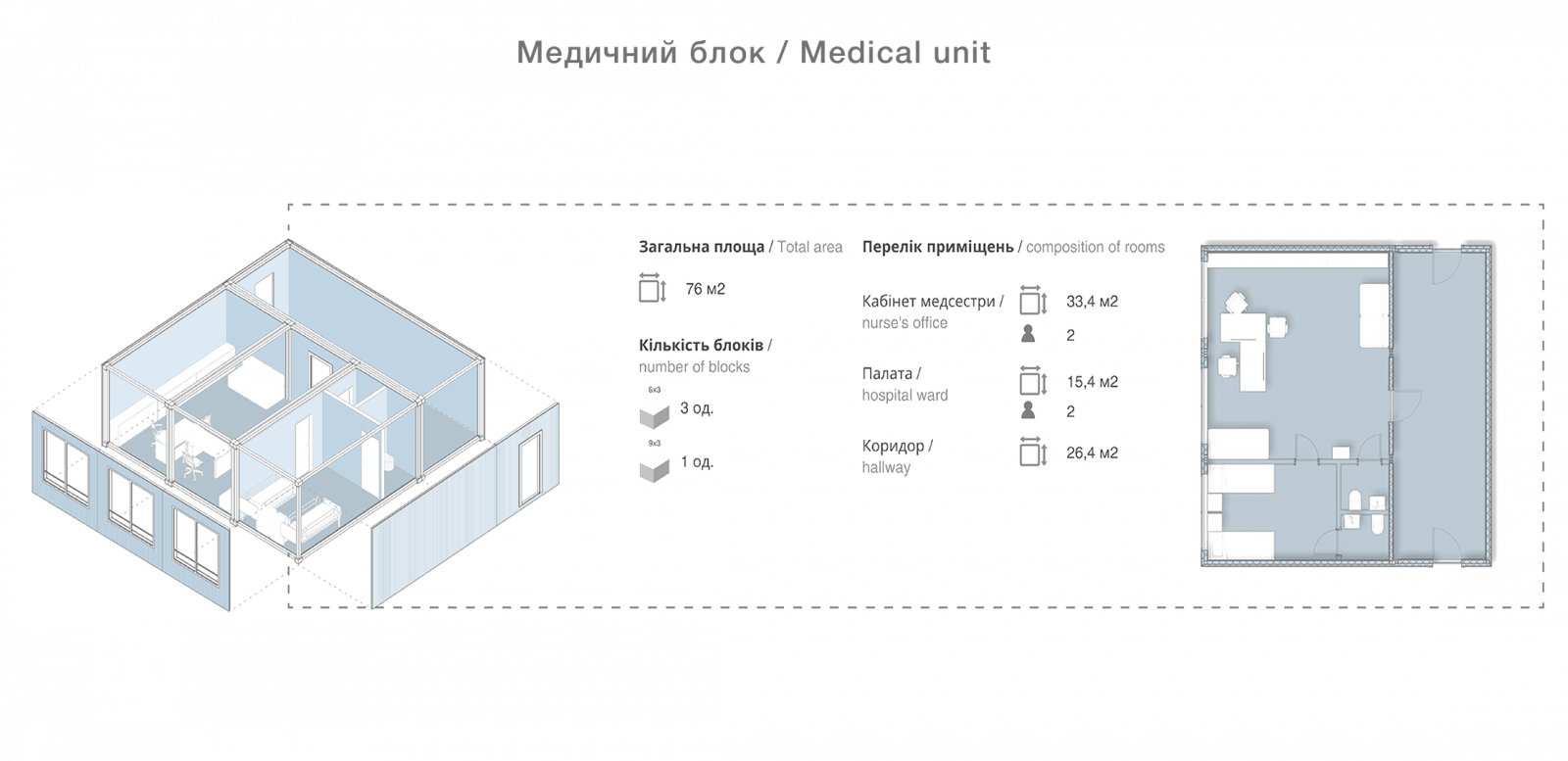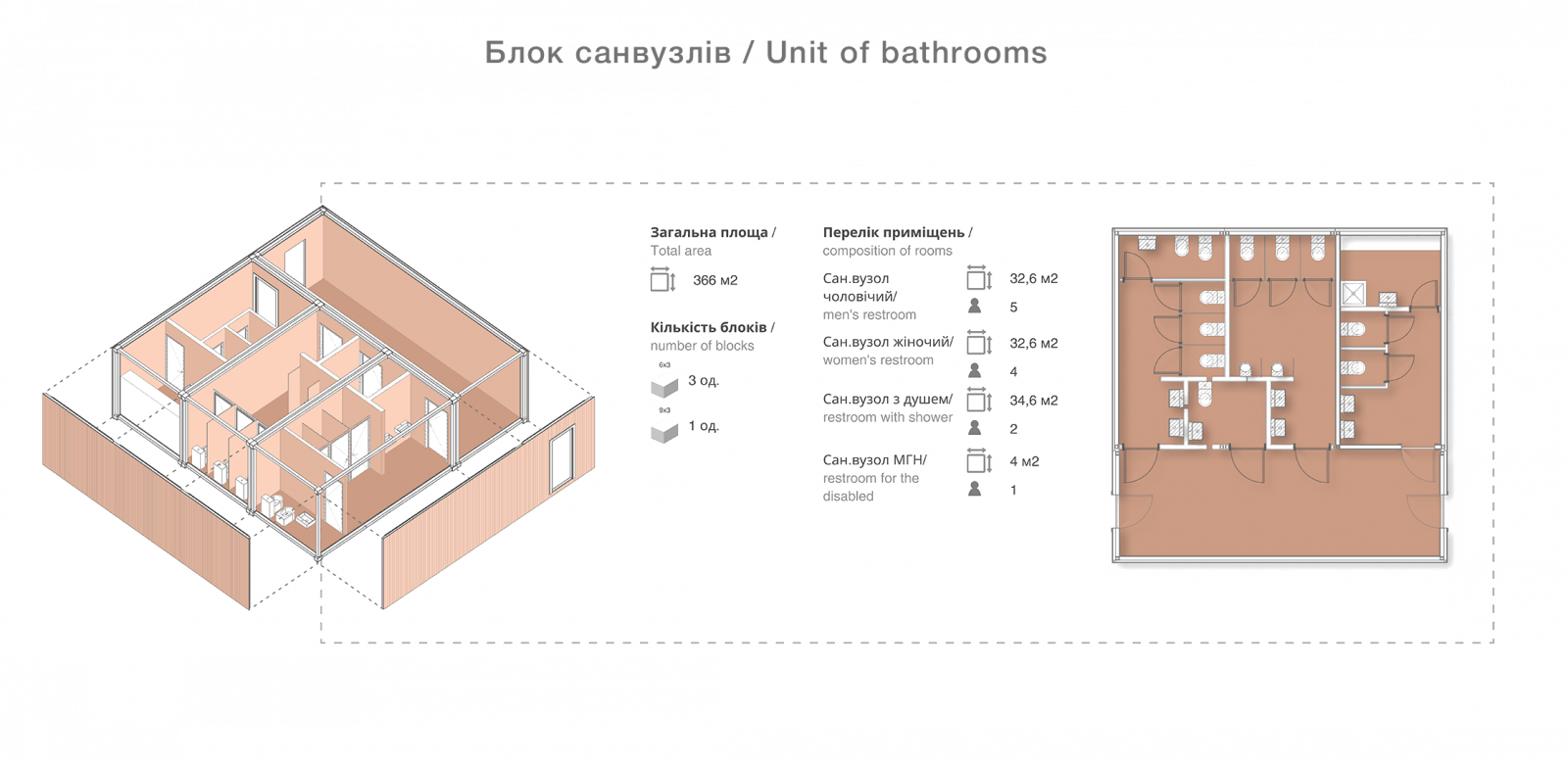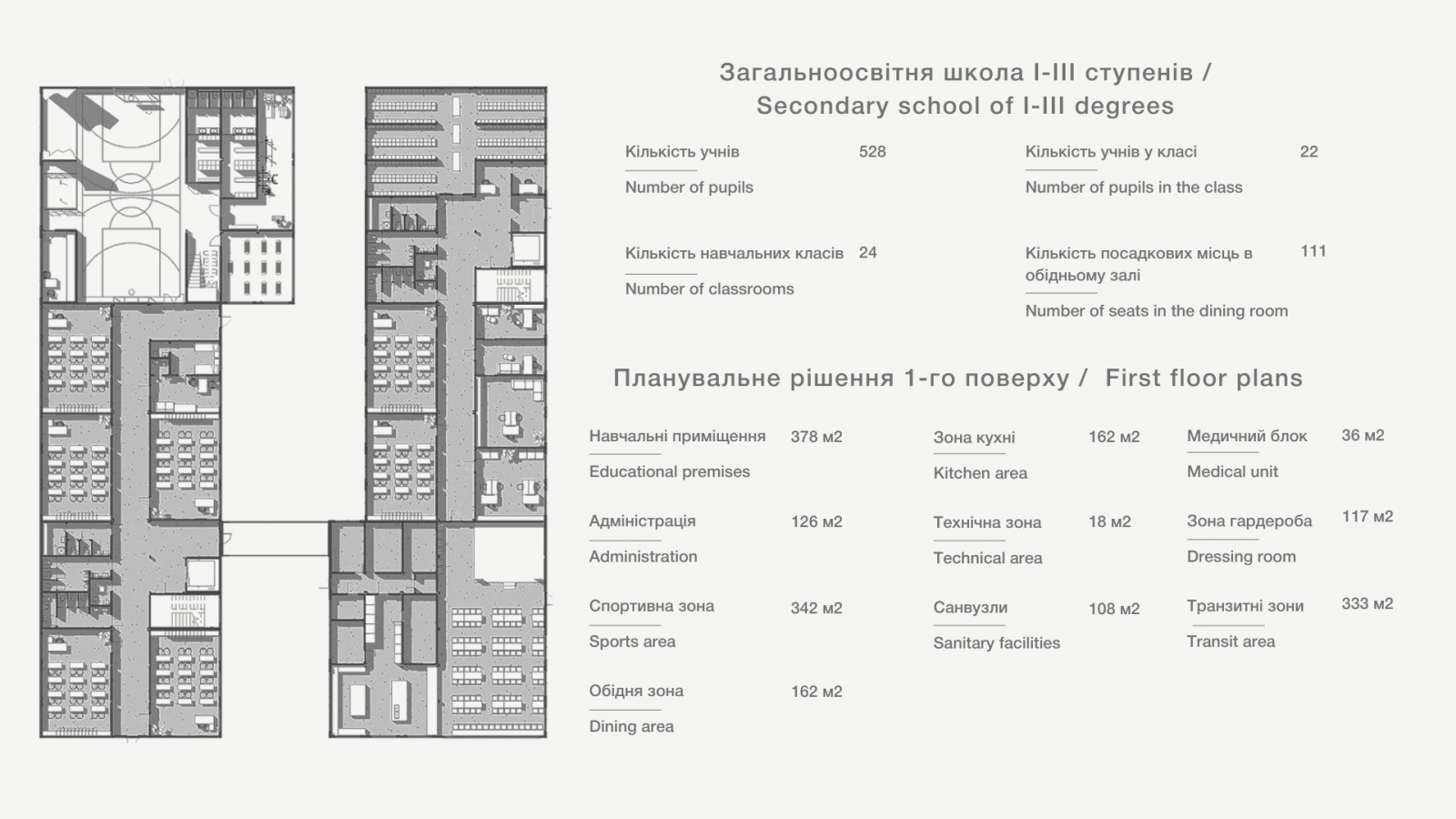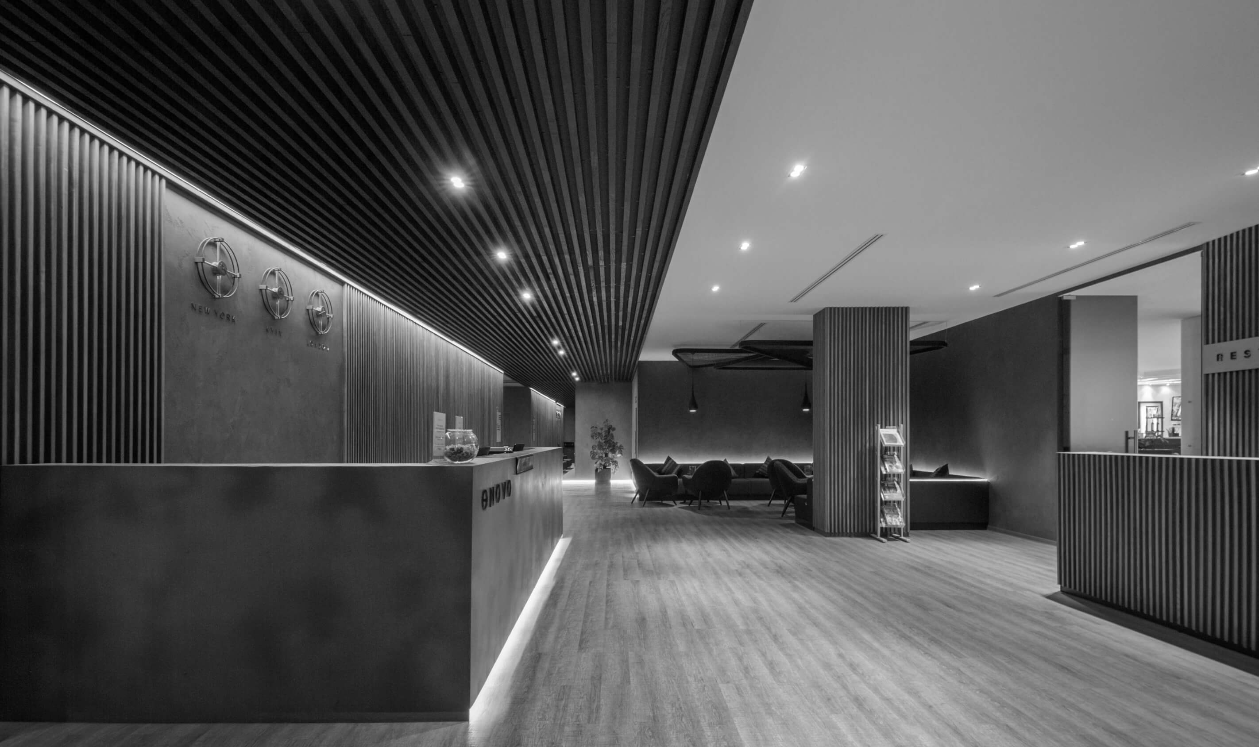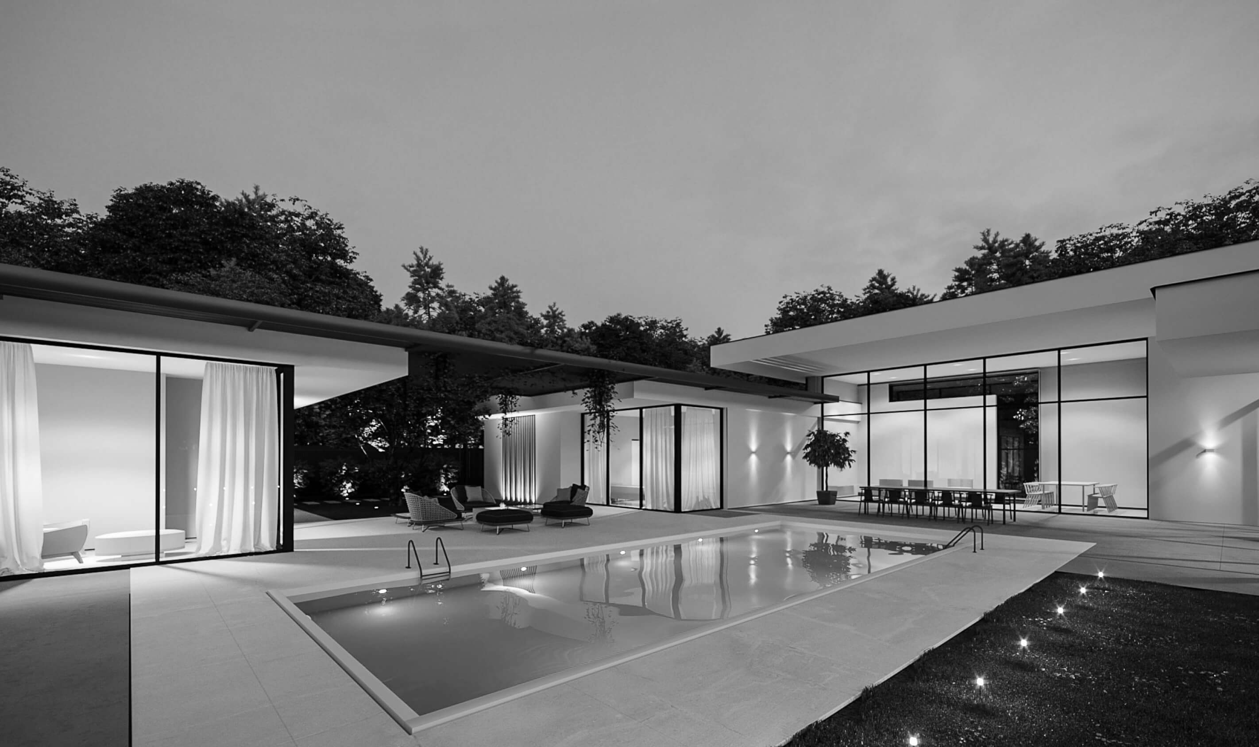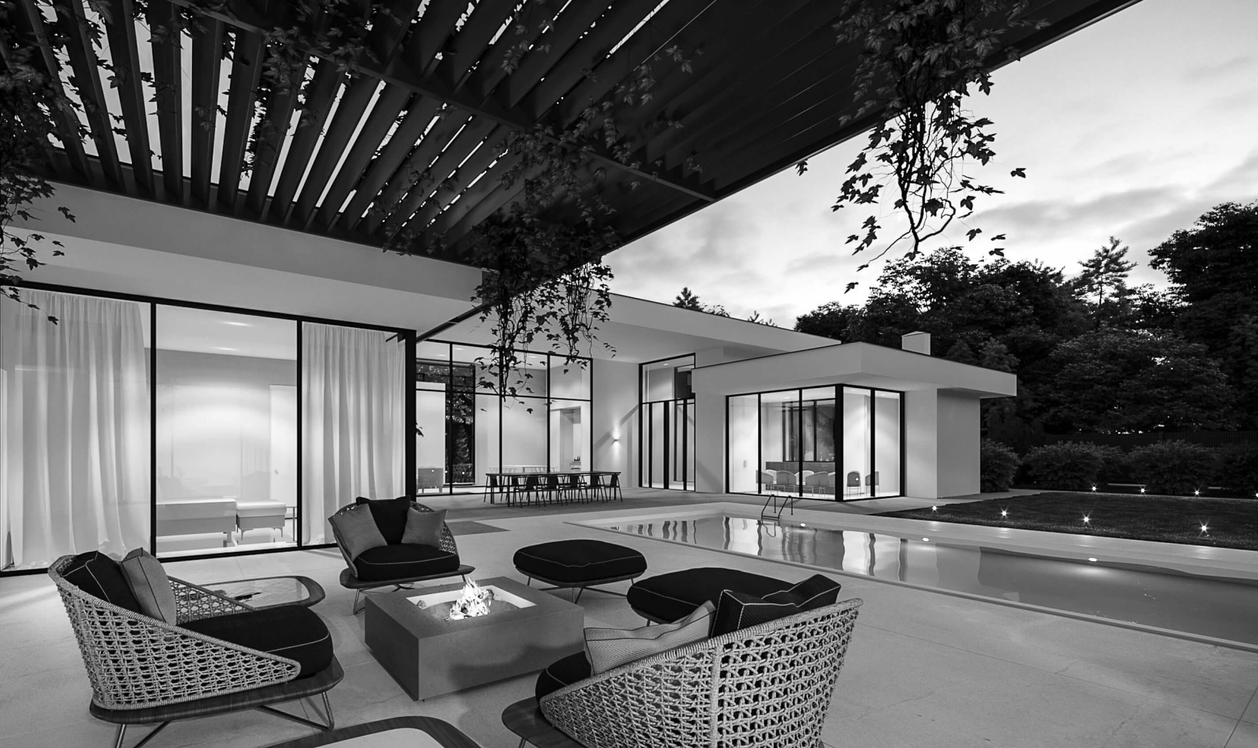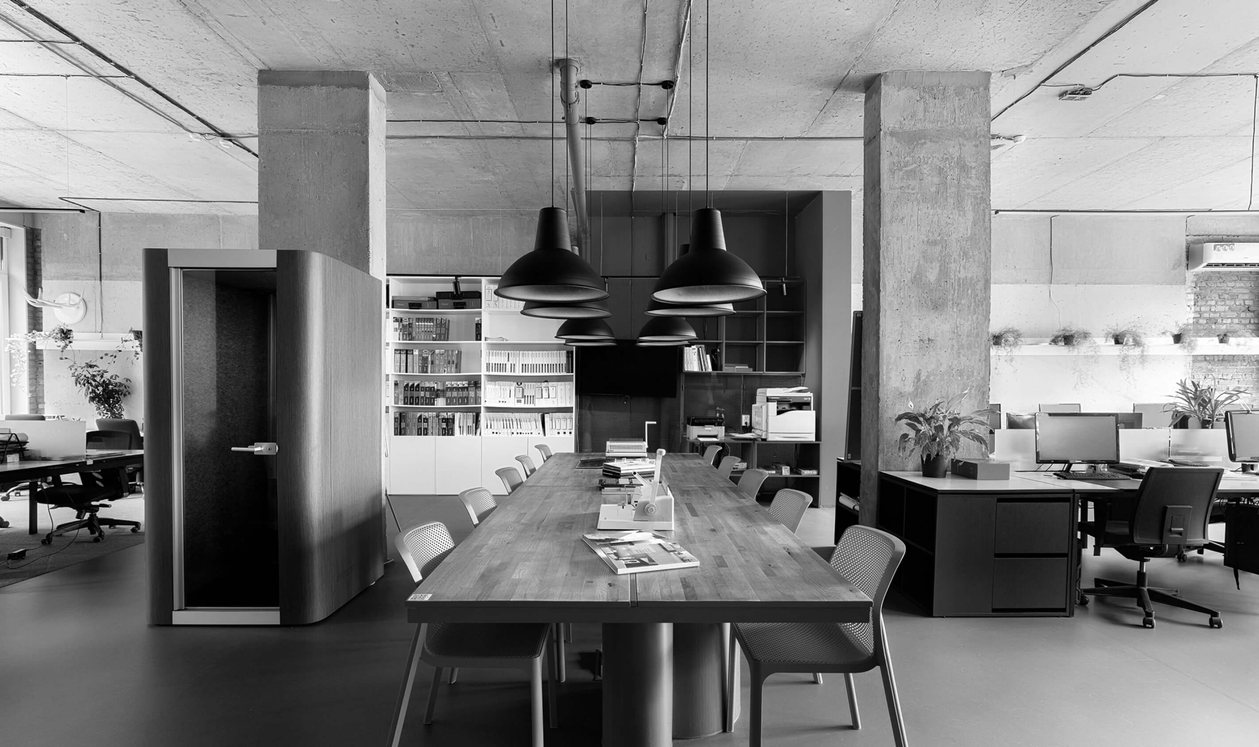“The war is causing irreparable damage very quickly. Our task is to build Ukraine even faster because people want to return home now!” – ZIKZAK Architects.
REVIVAL
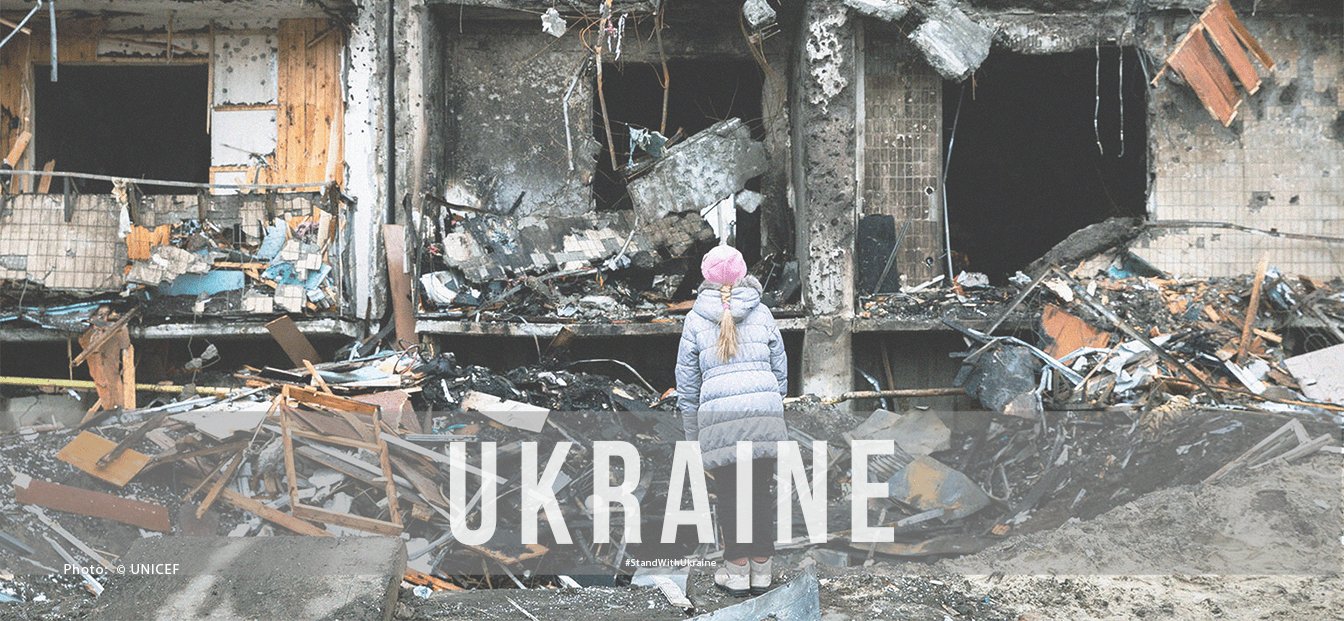
ANALYSIS
Project tasks
Rapid construction of public facilities, such as kindergartens, school, clinic, and hospital for returnees.
Spatial planning solution
Several areas of spatial planning solutions with the ability to scale based on a modular system: a linear organization with development from the core and a block organization with development multiplication.
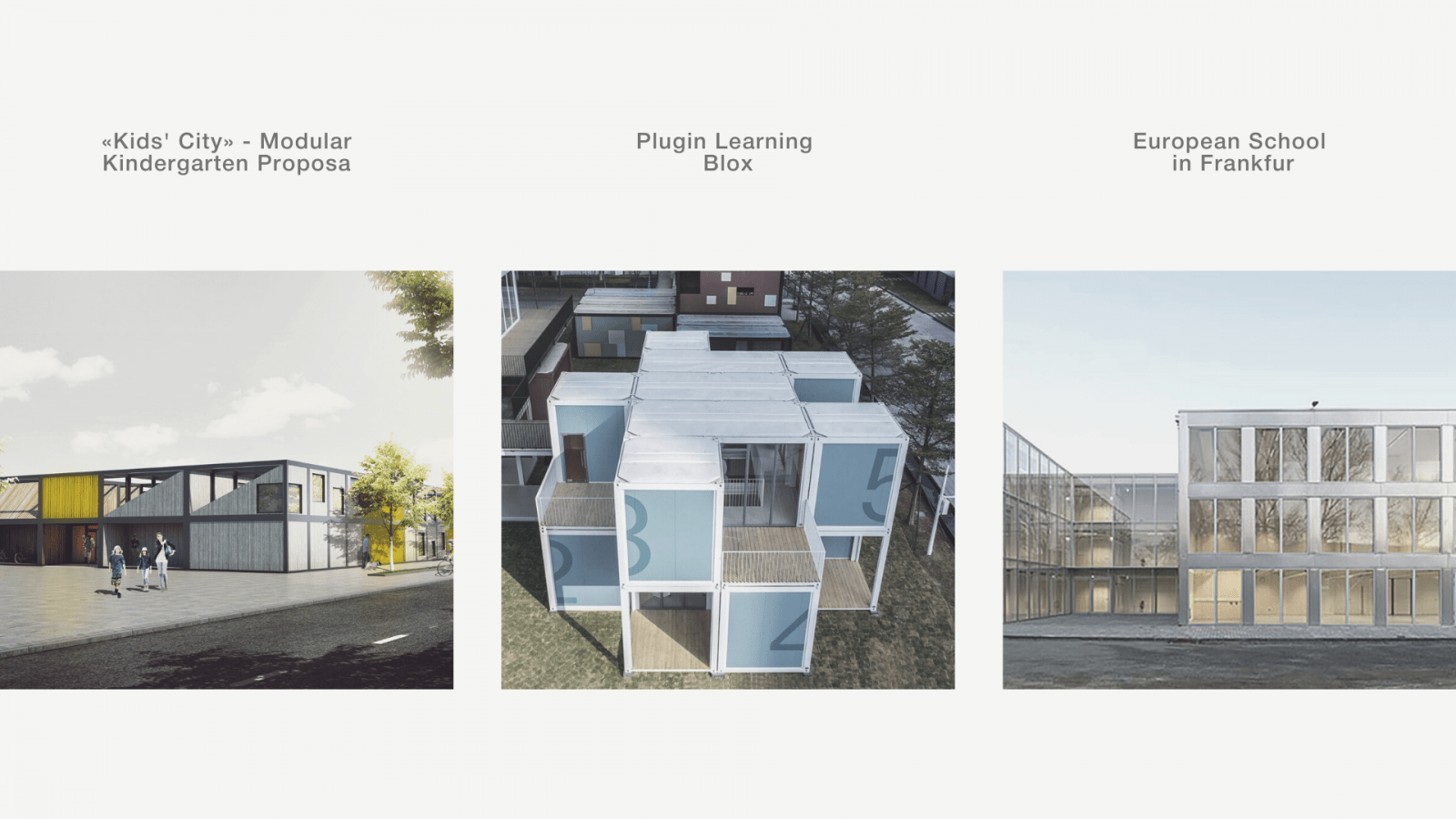
BASIC PRINCIPLES
- Modularity.
- Fast erection.
- Scalability.
- Availability of materials and solutions.
- Efficient logistics.
- Planning flexibility.
- Reuse.
- Socialization.
- Availability of education/health care.
- Comfort.
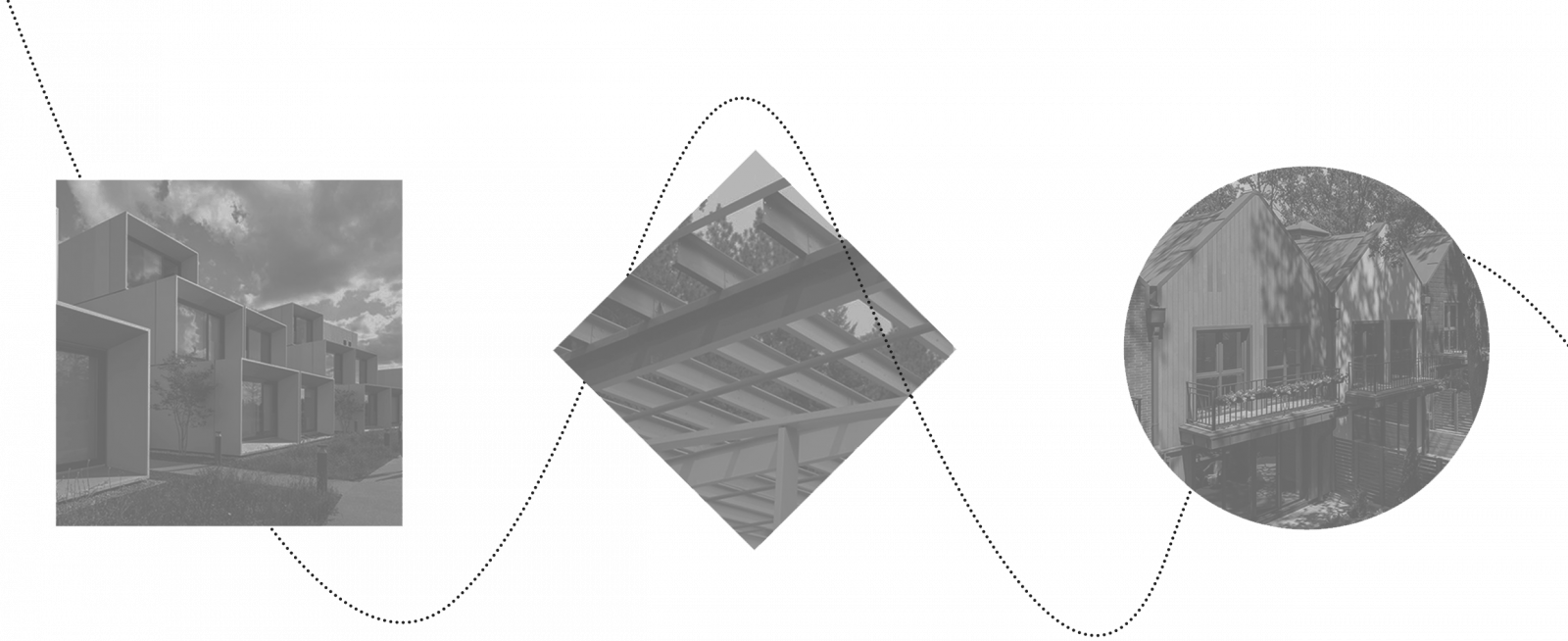
CONCEPT

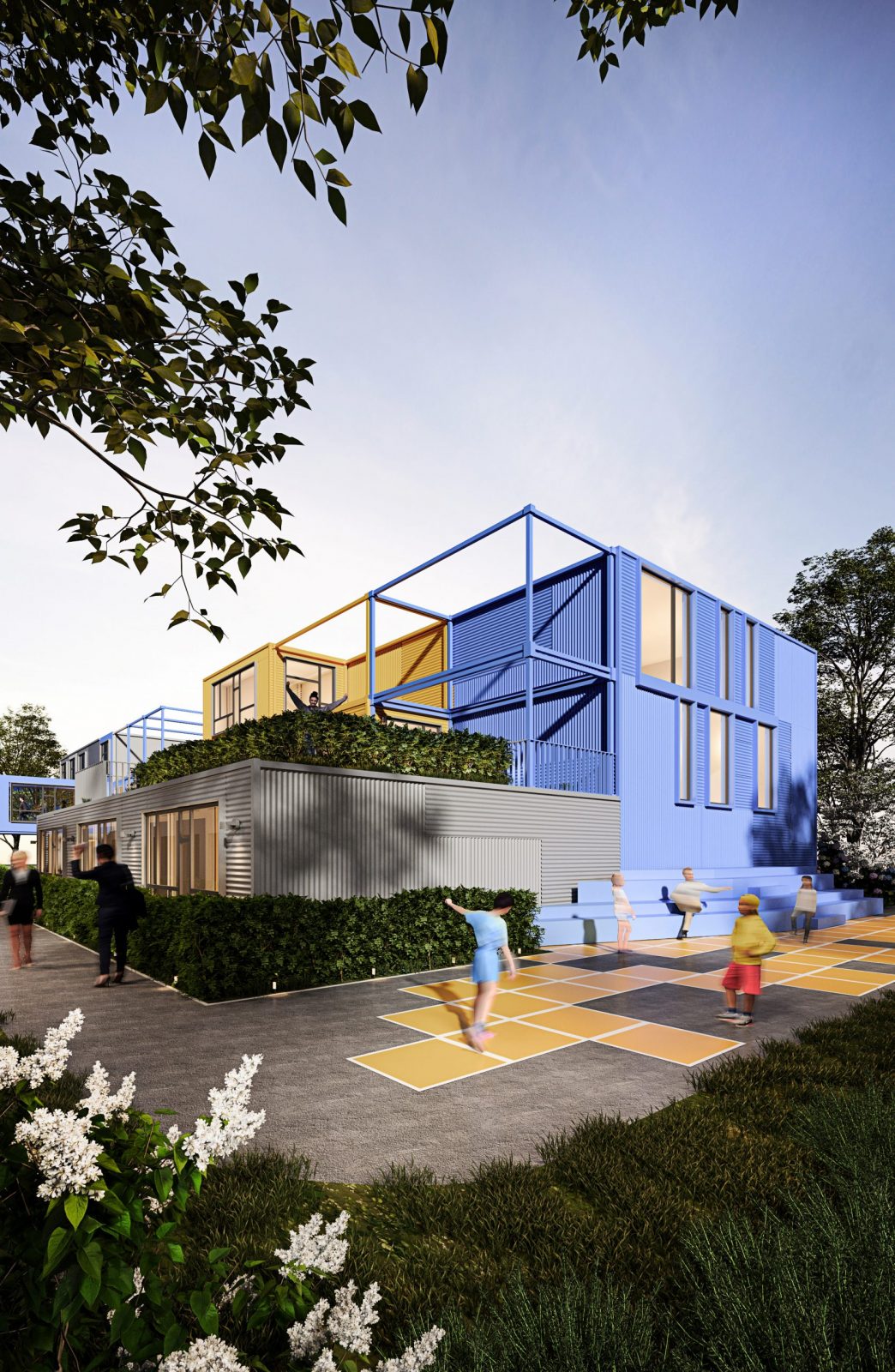
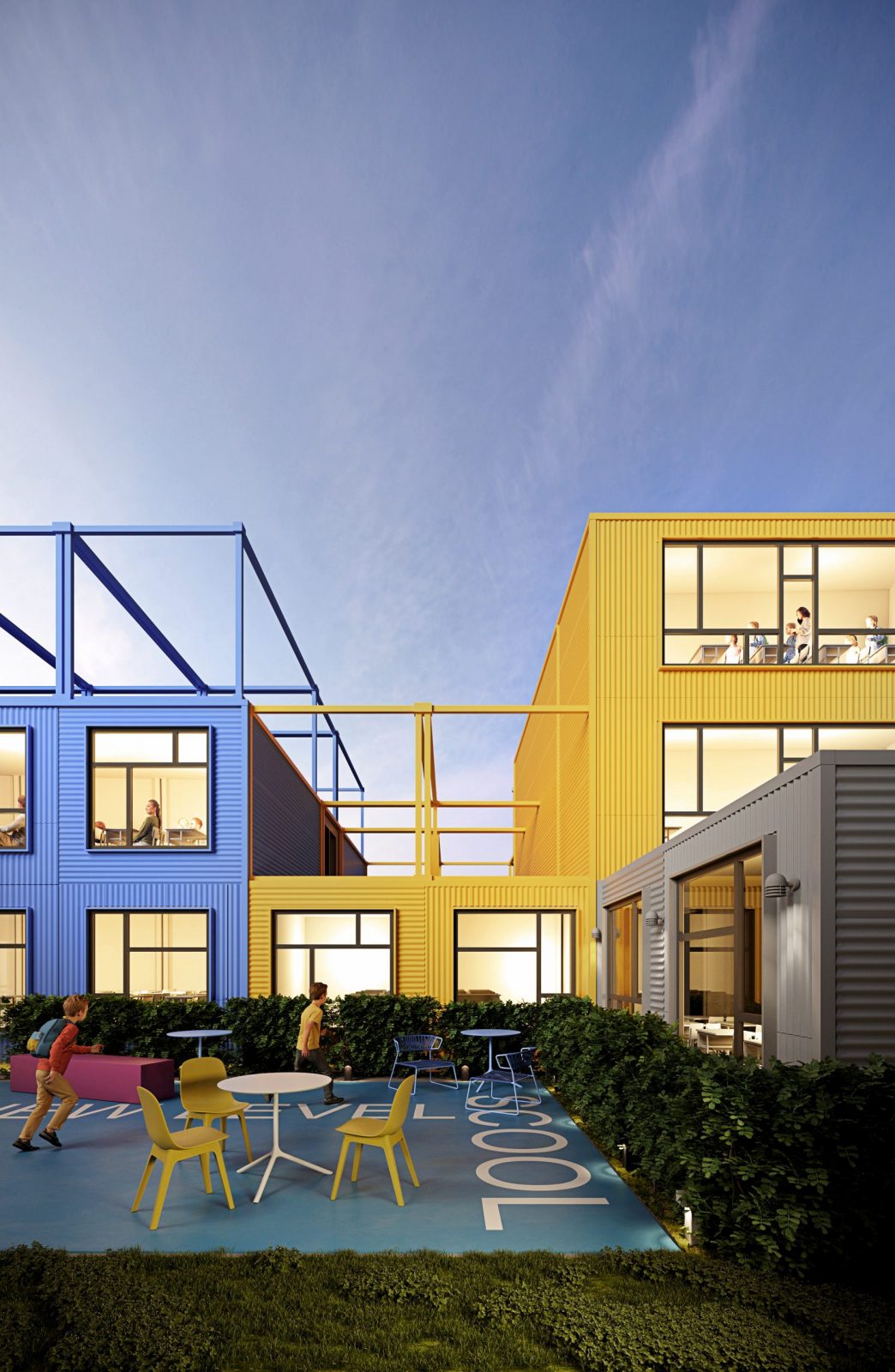

Block system
- Medical unit.
- Technical unit.
- The training unit is linear.
- The training block is block.
- The administrative block is linear.
- The administrative block is combined.
- Training and administrative unit.
- The training unit is combined.
- Sports unit / atrium type.
- Sports-combined unit.
- Dining / atrium type unit.
- The dining room block is combined.
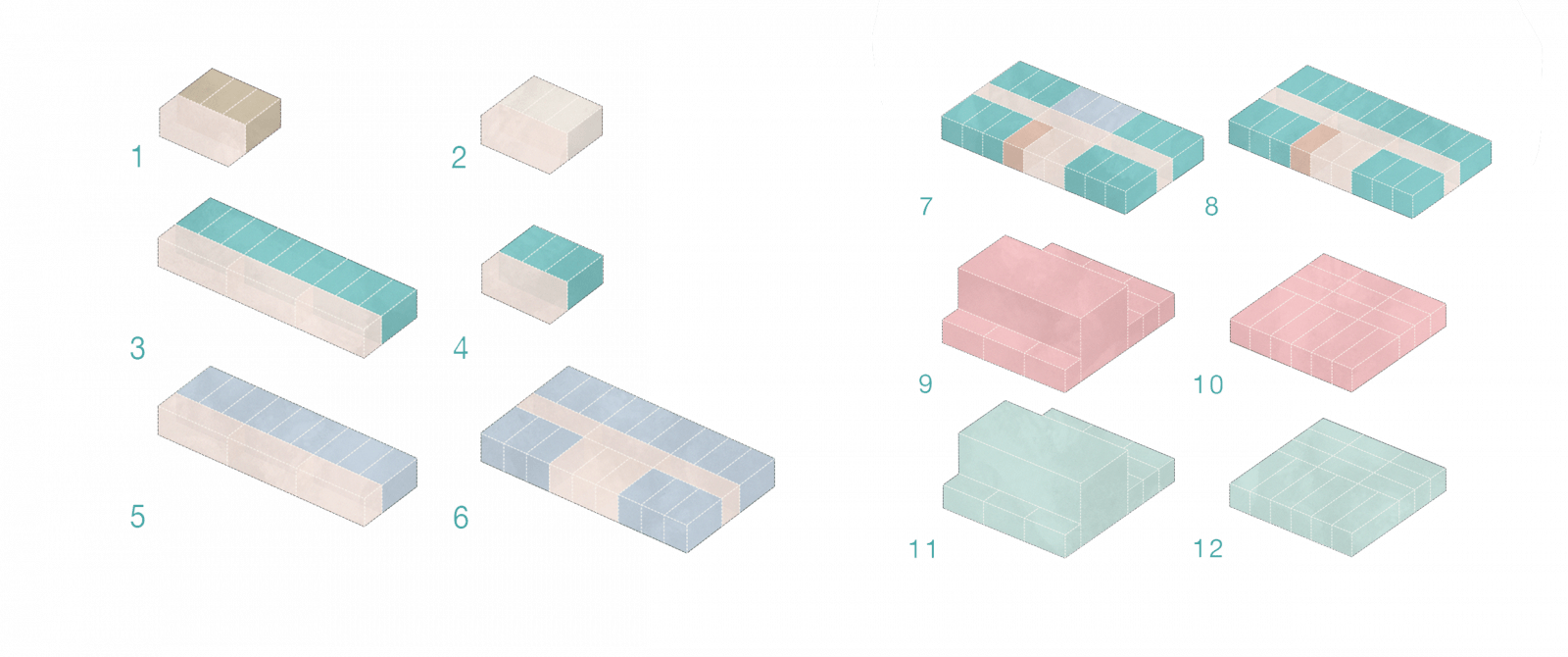
STRUCTURE FORMATION


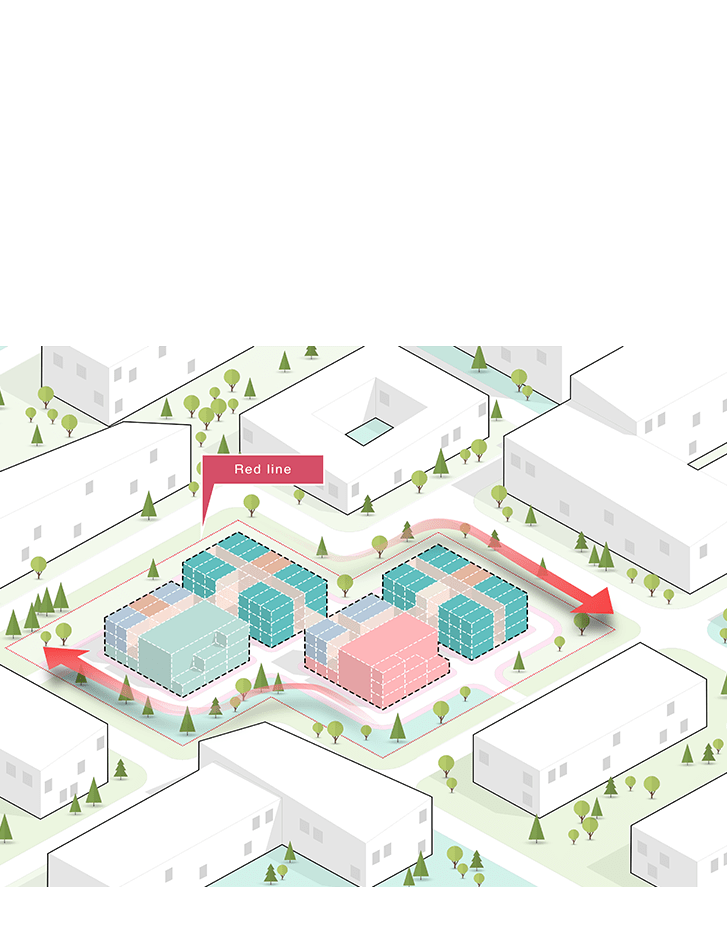
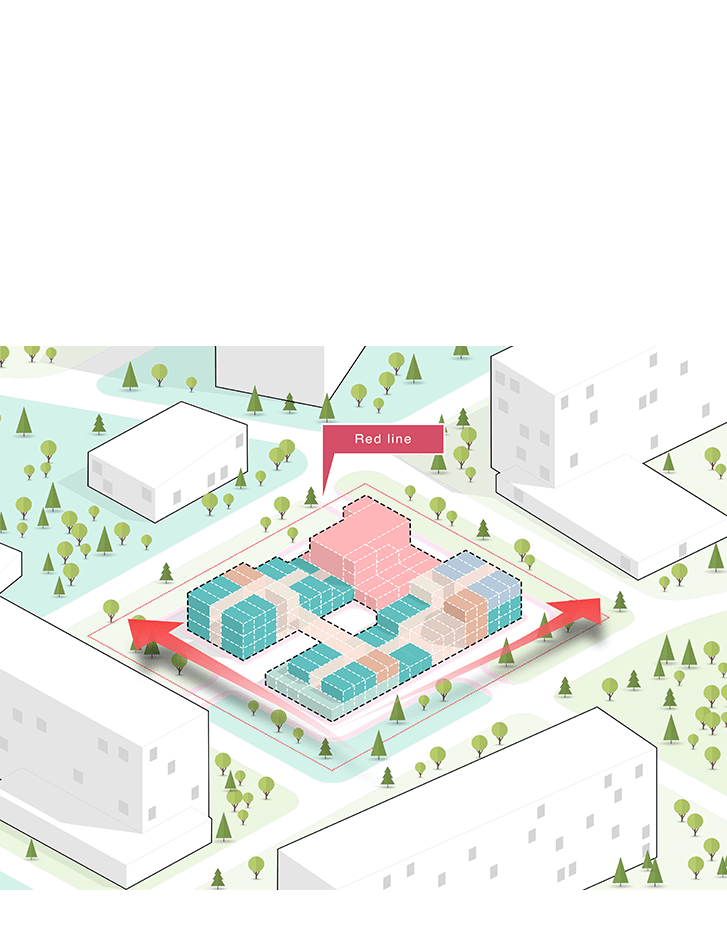
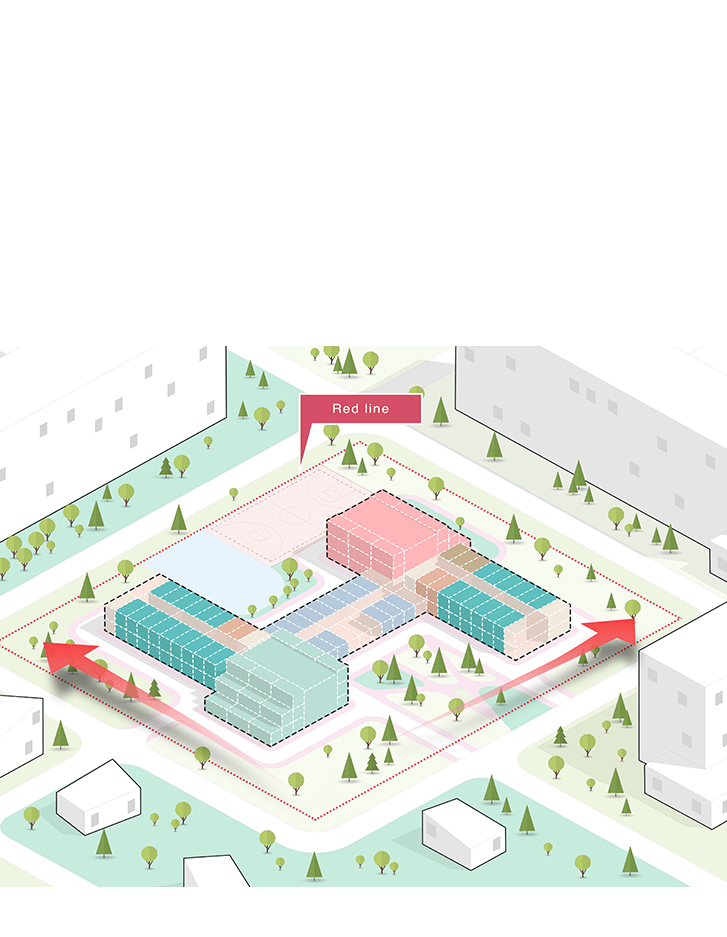
VARIABILITY OF FUNCTIONS
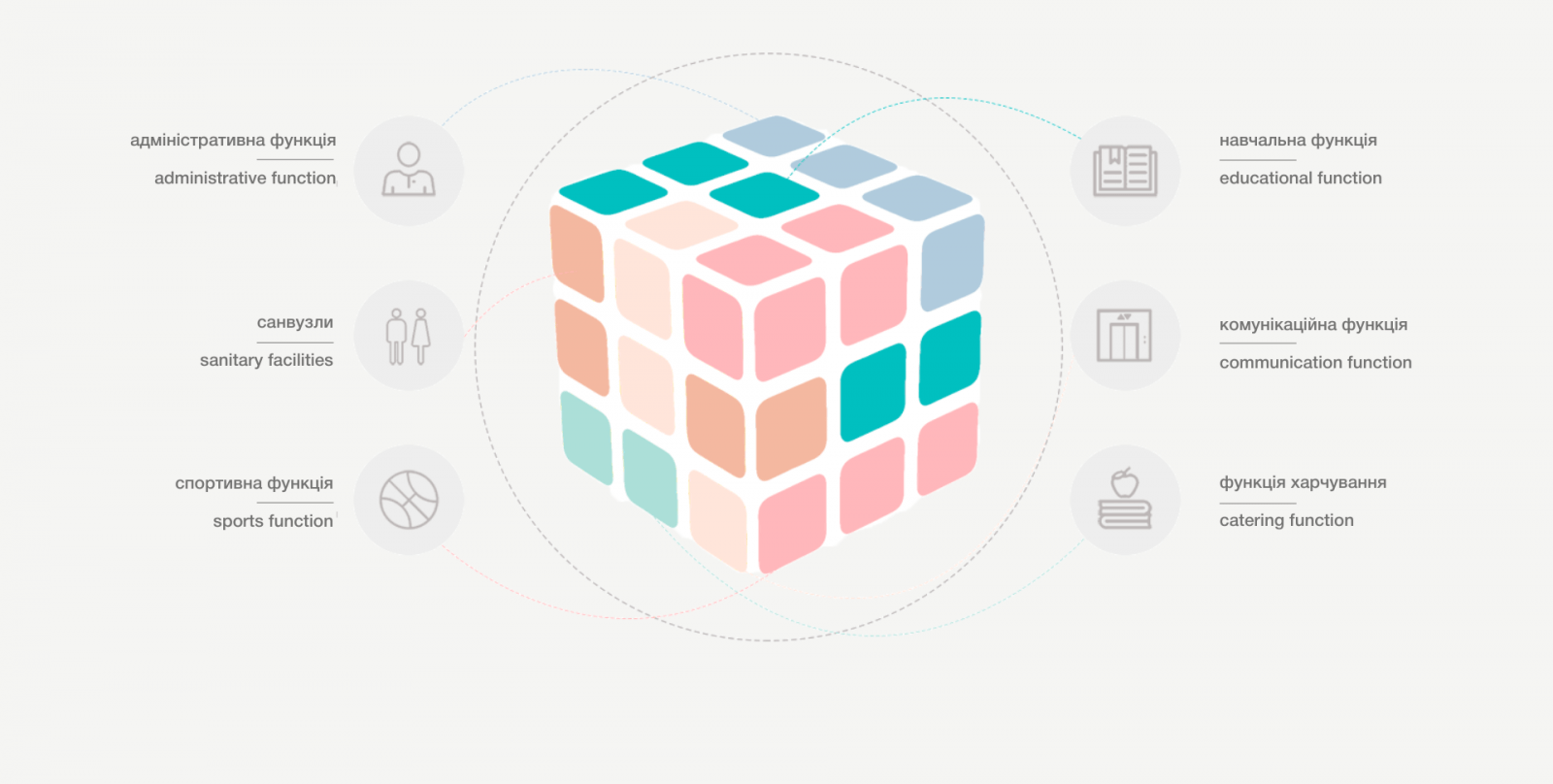

CONSTRUCTIVE SCHEMES

Description of technology
The modular block represents a collapsible design from a metalframework with filling. The box consists of floor slabs, ceiling tiles, and longitudinal and transverse wall slabs.
Plates are made of a metal framework and angular connecting elements, are filled with warming by mineral wool in an aluminum framework, and are sewn up by sheet materials. Vertical docking of boxes is possible up to three floors.
Before installation of designs, it is necessary to lay the columnar or pile foundation in points of knot connections of blocks.

The scheme of a combination of designs
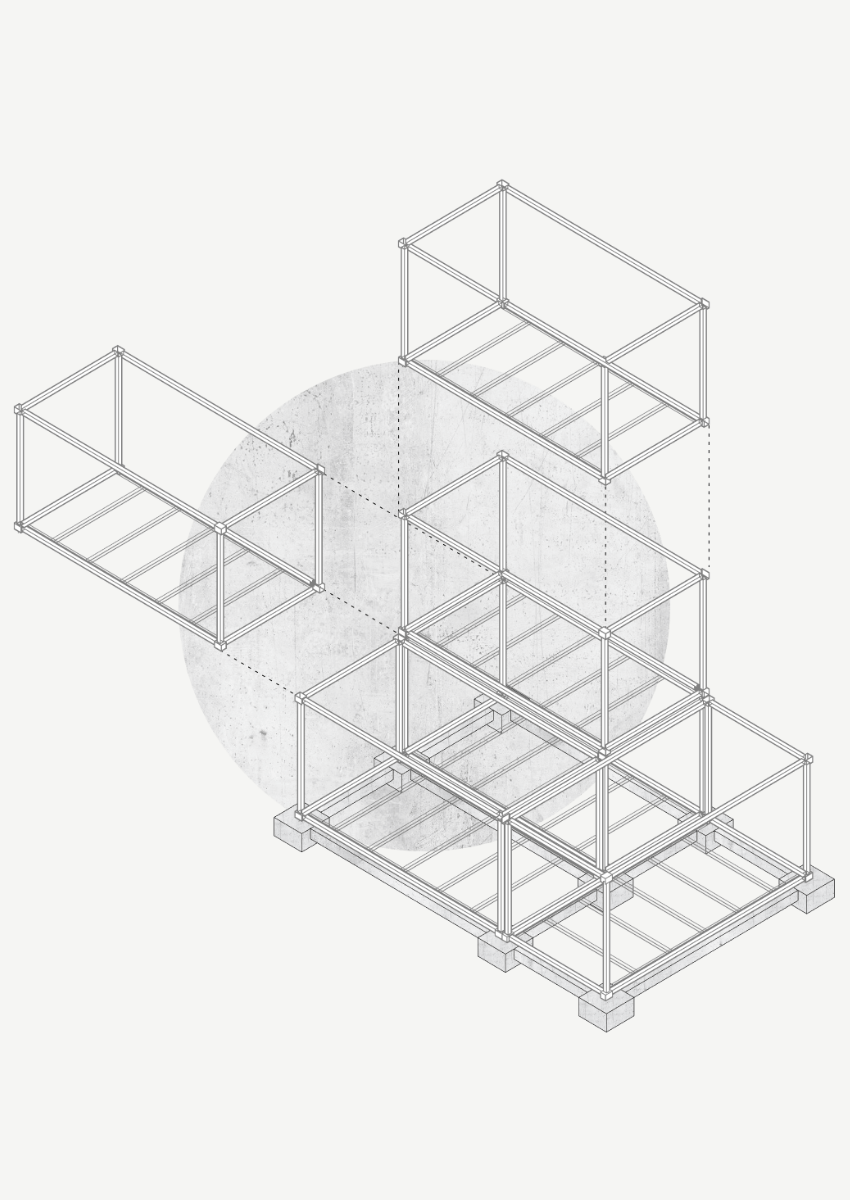
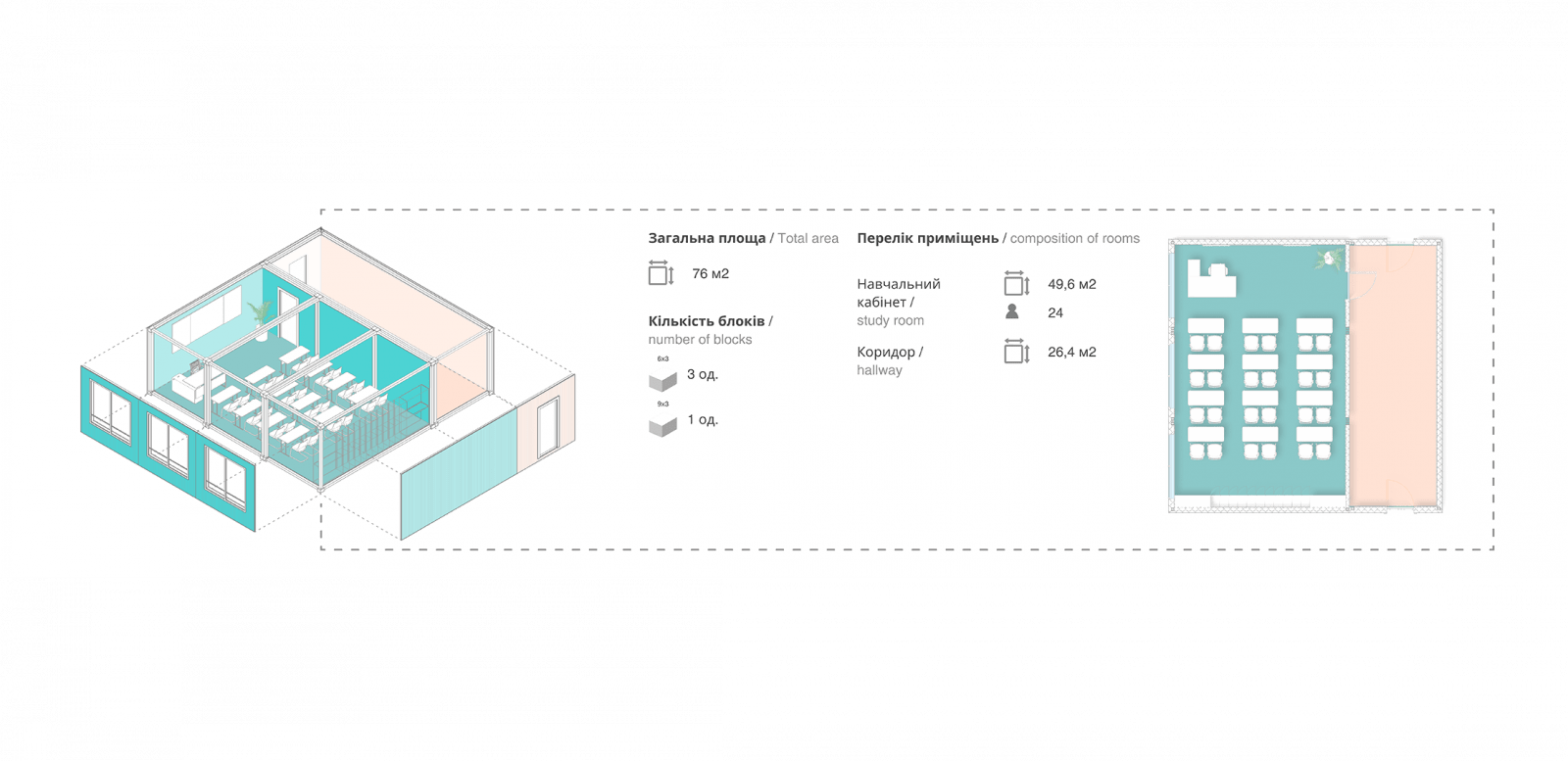
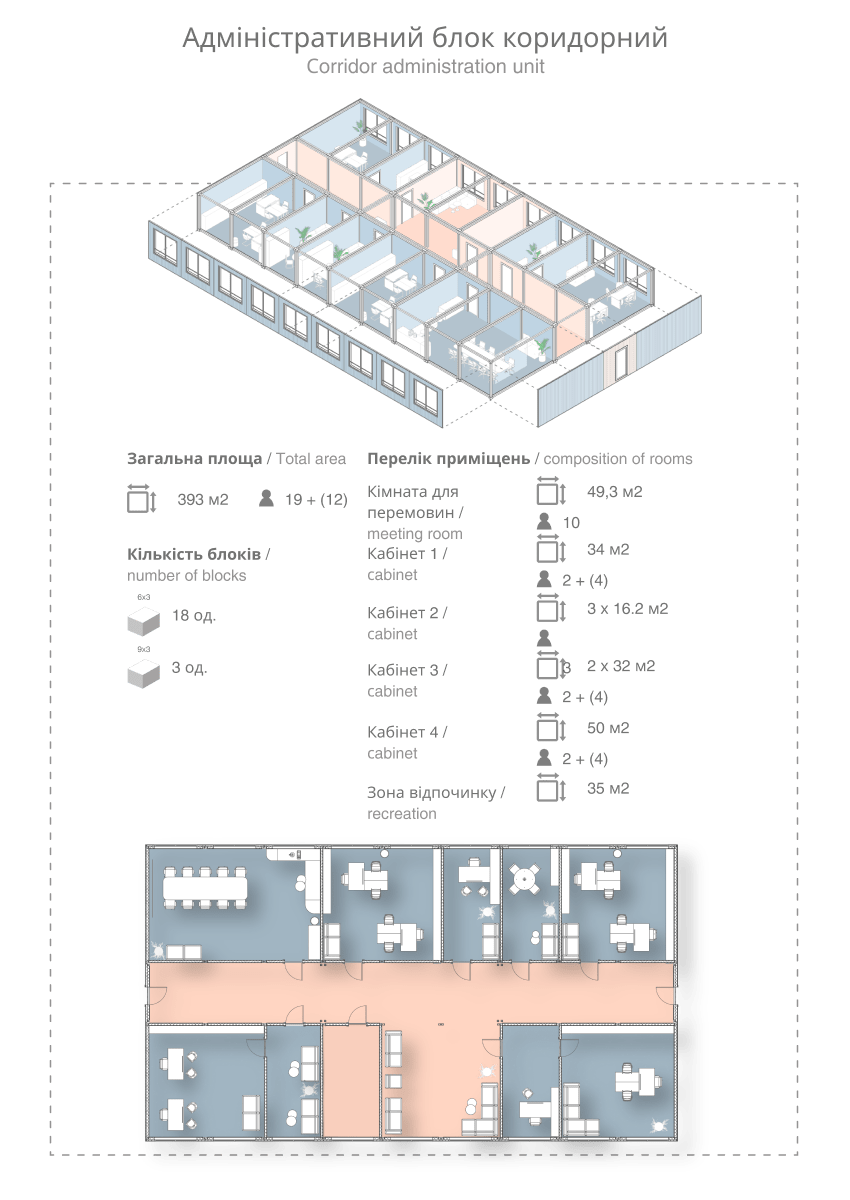
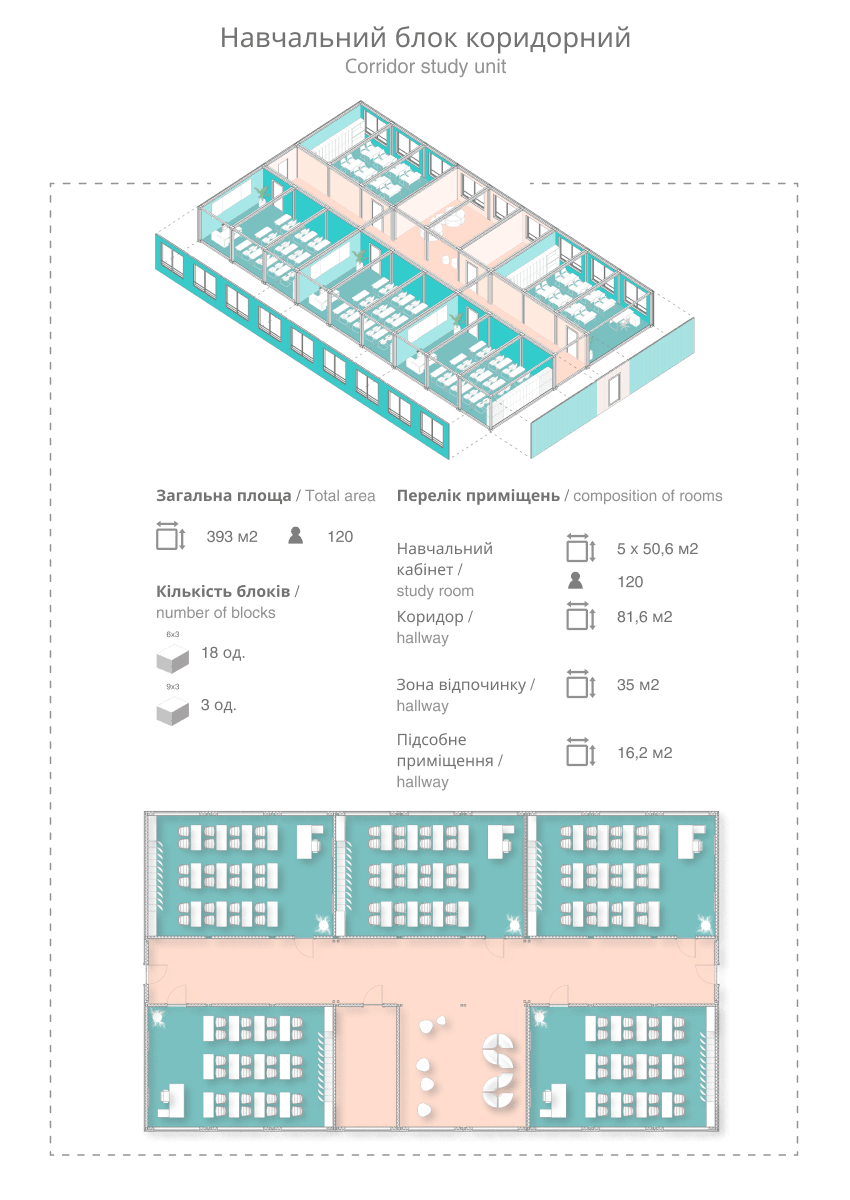
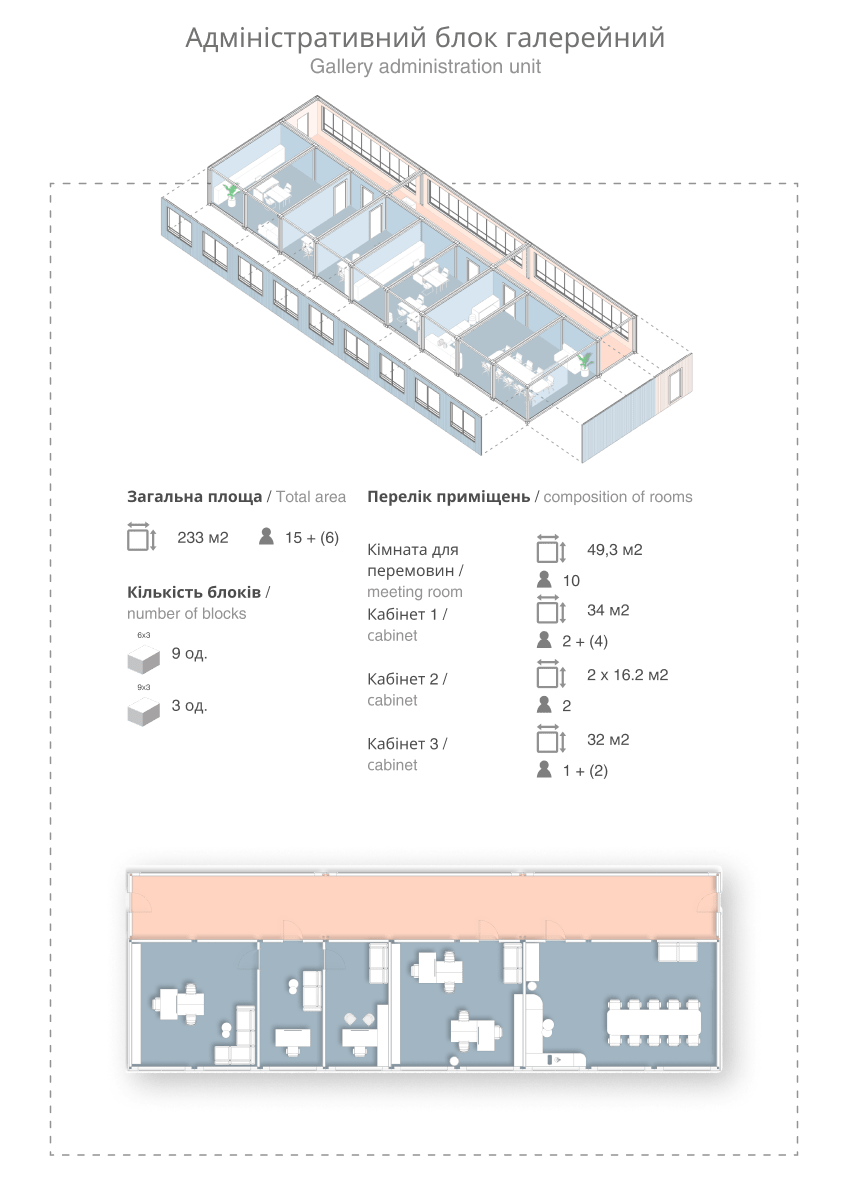
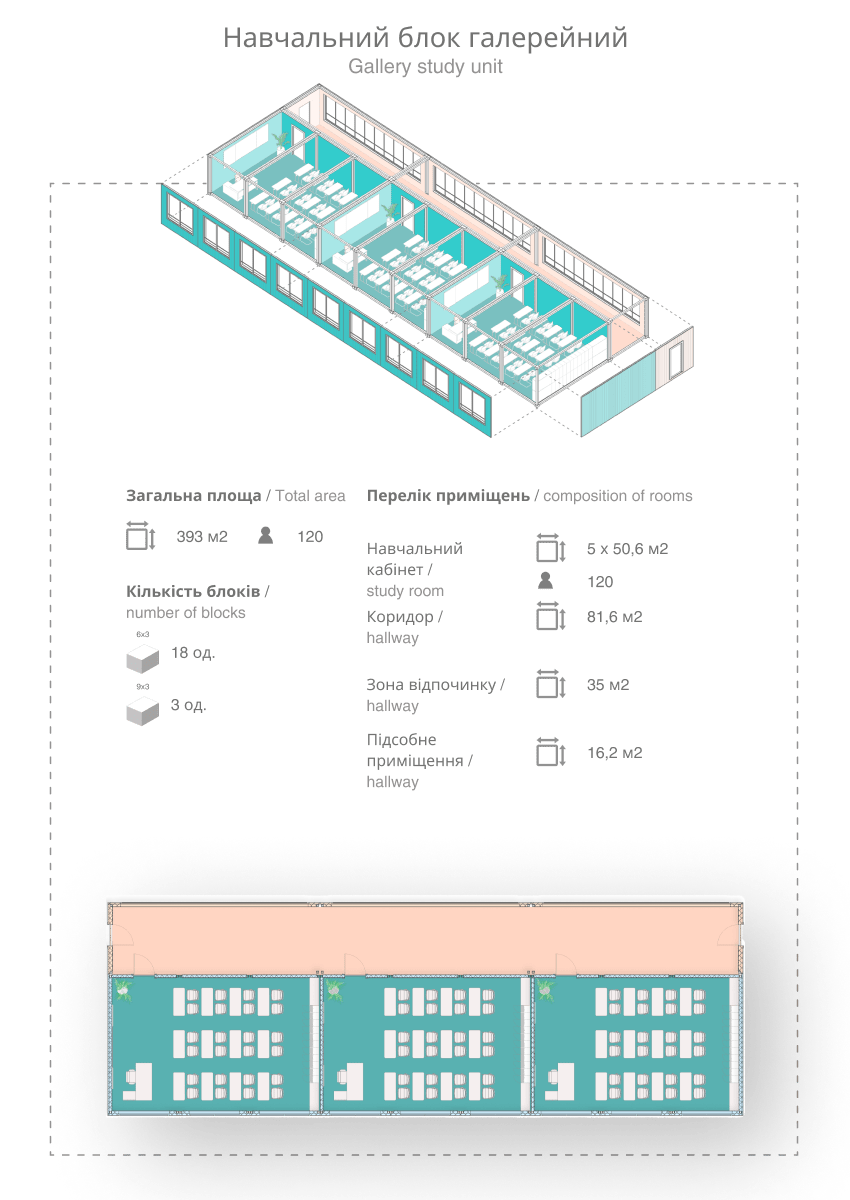
ALTERNATIVE USE
RESIDENTIAL ARCHITECTURE

Basic principles of emergency housing architecture.
Based on the accepted system of blocks the system of block smart housing in the structure of modules 3х3м, 6х6м, and 9х9м is developed. The residential module, designed for 4 people, includes a bathrooms, a kitchen unit, a universal unit (working / residential).

Basic principles of individual housing architecture.
Another scenario for the use of apartment blocks is the combination in the structure of an individual house for 1 or more families. Due to the blocks, it is possible to adapt a variety of planning solutions and the image of the architecture of the building.

Basic principles of apartment buildings.
Given the possibility of scaling up to 3 floors, it is possible to form apartment buildings in the structure of the district. The main features of the system are flexible spatial planning structure, delimitation of functional residential groups, and adaptability of space.
MEDICAL INSTITUTIONS
Formation of a structural unit
The development of the concept is based on the program of using the most important facilities, which depend on the structure of the hospital as a whole and the ability to operate in extreme conditions (cataclysms, pandemics, wars). On the basis of the accepted constructive scheme the basic functional units of the block of research and treatment, care of patients, and others, within block 6х3х3.3 m are developed.

Combining functional groups
Taking into account world analogues, a proposal to combine various functional groups in a single structure has been formed. If necessary, it is possible to combine or change the function according to the technology of the designed building. Combining functional groups.

Adaptation of solutions
Location of the existing structure of the hospital / field hospital within the allocated area, taking into account urban planning restrictions. By the adaptive structure of blocks, various combination and connection of functional groups in a network of departments and blocks of the hospital are possible.

Rapid construction is a solution to the urgent needs of Ukrainians in the shortest possible time.
Any settlement can return to normal functioning in the process of rebuilding major infrastructure.
#StandWithUkraine
Everything will be Ukraine!
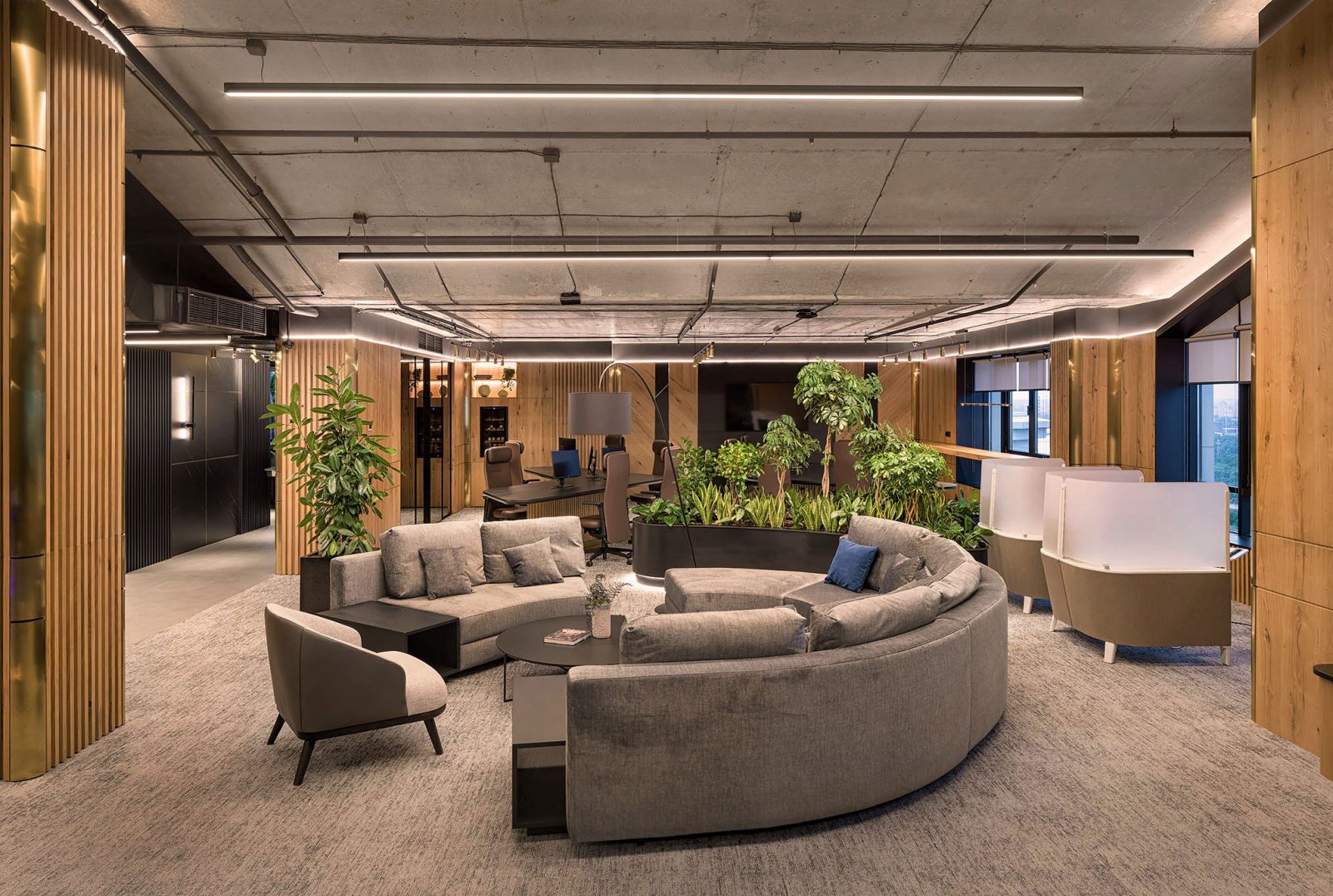
PARIMATCH
 Back
Back Back
Back
