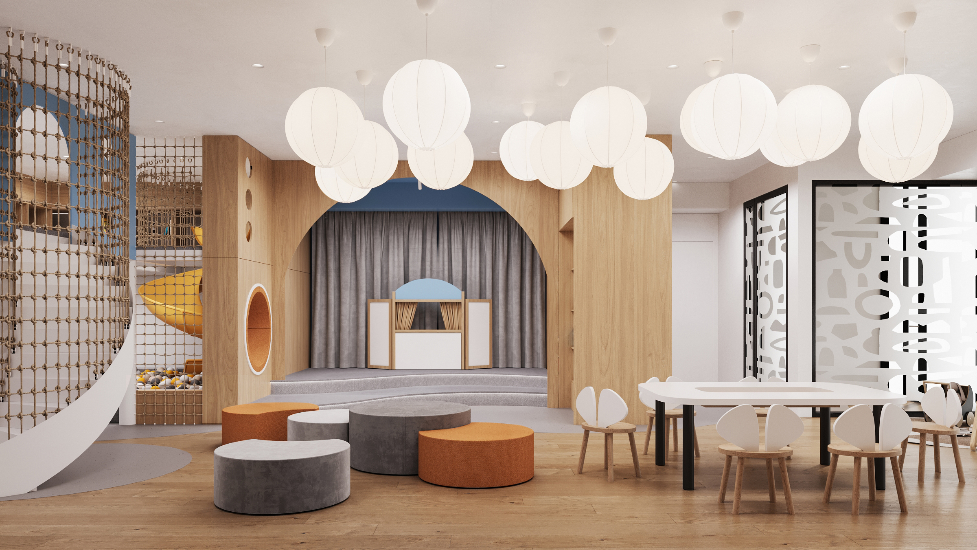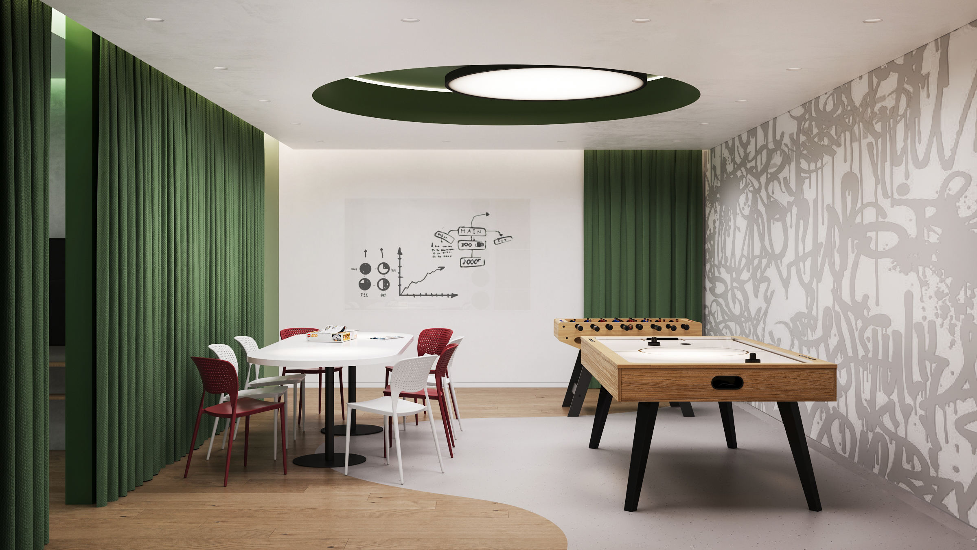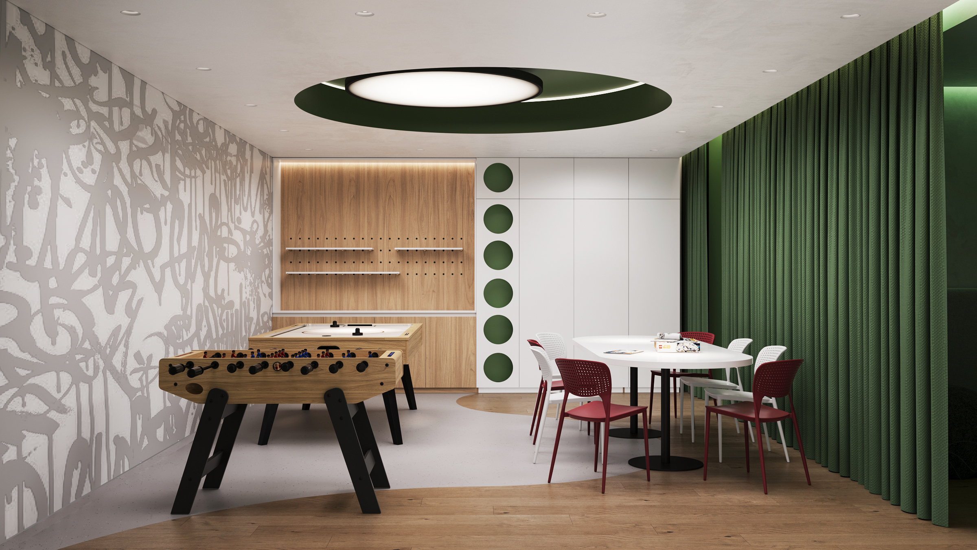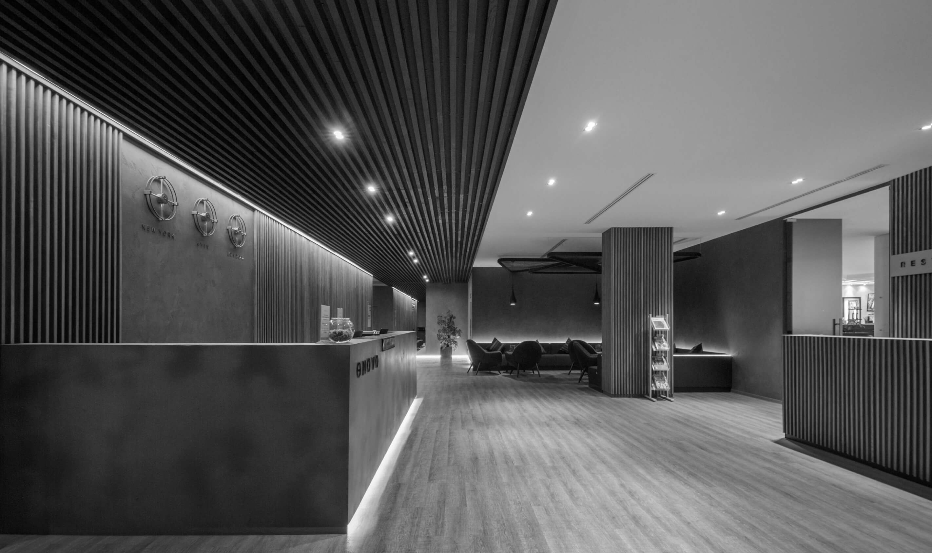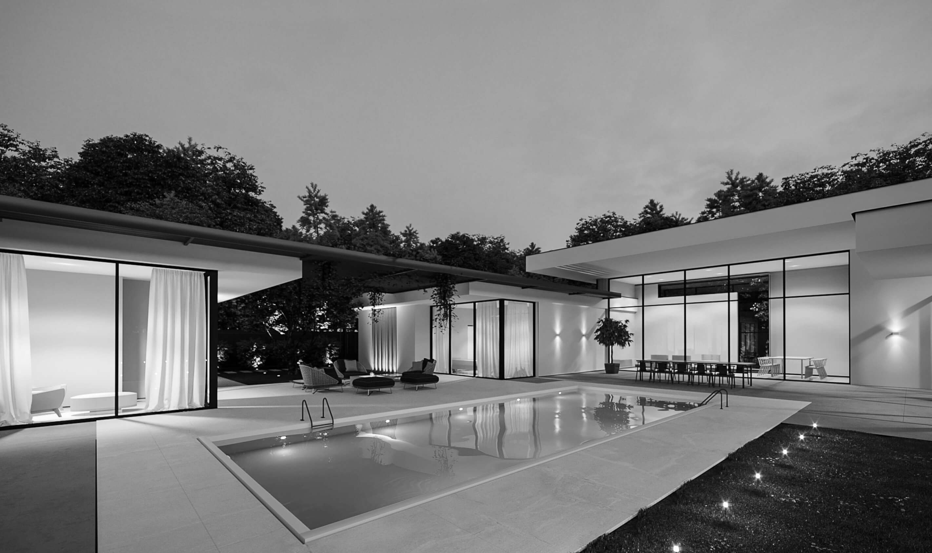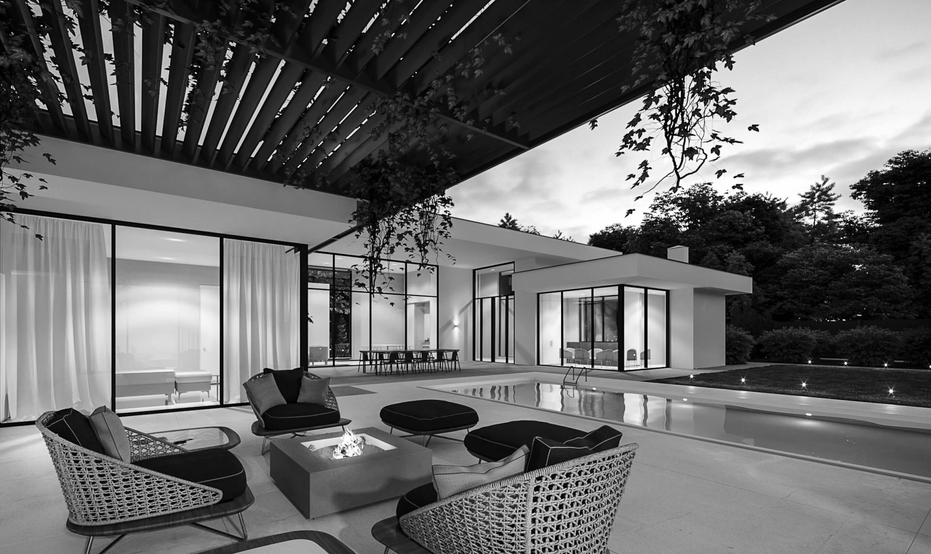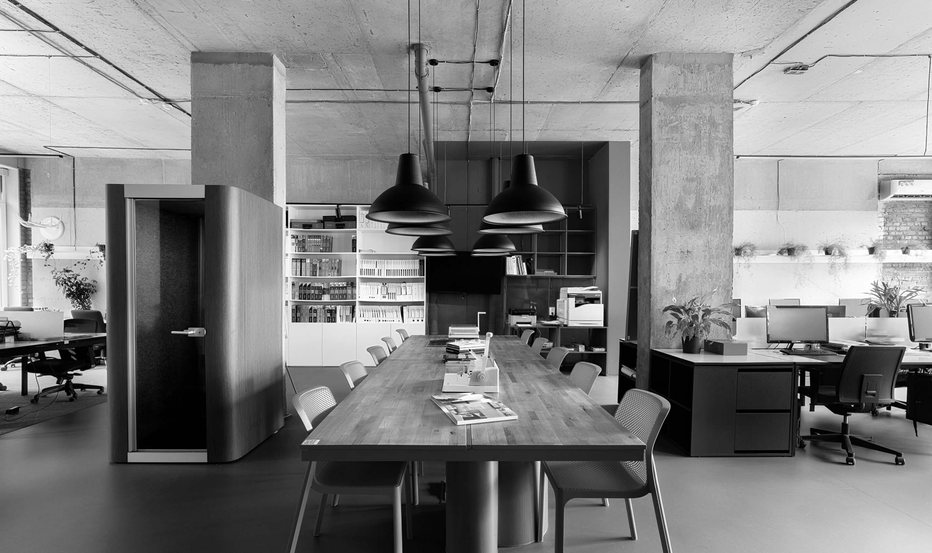ZIKZAK Architects have designed a kid’s area for the hotel and restaurant complex RIVERWOOD in Moshny near Cherkasy. The complex owners have taken care of the young residents of the hotel: after implementation, children will spend their leisure time in a captivating and aesthetic space.
RIVERWOOD KIDS AREA


ZIKZAK Architects have created a modern and stylish play area that will remain relevant for many years. They utilized environmentally friendly wood as the base material. Designers incorporated curvilinear forms reminiscent of tree rings, mirroring the complex’s logo. The main colors include pastel blue, white, and beige with subtle bursts of vibrant accents.

The entrance area of the facility comprises a vestibule and a cloakroom. To optimize the use of the available space, glass partitions separate the vestibule. Minimalist glass markings were used for the safety of children.

The main area of the children’s zone features a large two-level playroom. It includes a multifunctional wall unit with sections for storing toys, books, a children’s play kitchen, and a wardrobe with theatrical costumes. Additionally, an exciting climbing wall is installed in this space, providing an excellent means to promote children’s physical development and enhance movement coordination while attempting steps or climbing. Soft mats are placed in this area for safety. The poufs nearby are movable, allowing them to be arranged as a sofa or used individually. A Lego table with a construction surface and a niche for storing pieces creates another interactive zone for children’s playful leisure.

Aesthetic spiral stairs lead to the second level. On this level, numerous shelves are arranged for books and toys. Two openings are intentionally left uncovered, allowing children to curiously observe what is happening below. However, it is impossible to fall through these openings due to ropes stretched across them. In one corner of the second level, there is a plastic slide for a fun descent, leading directly into a ball pit. This is a favorite bubble zone that captivates the little ones.
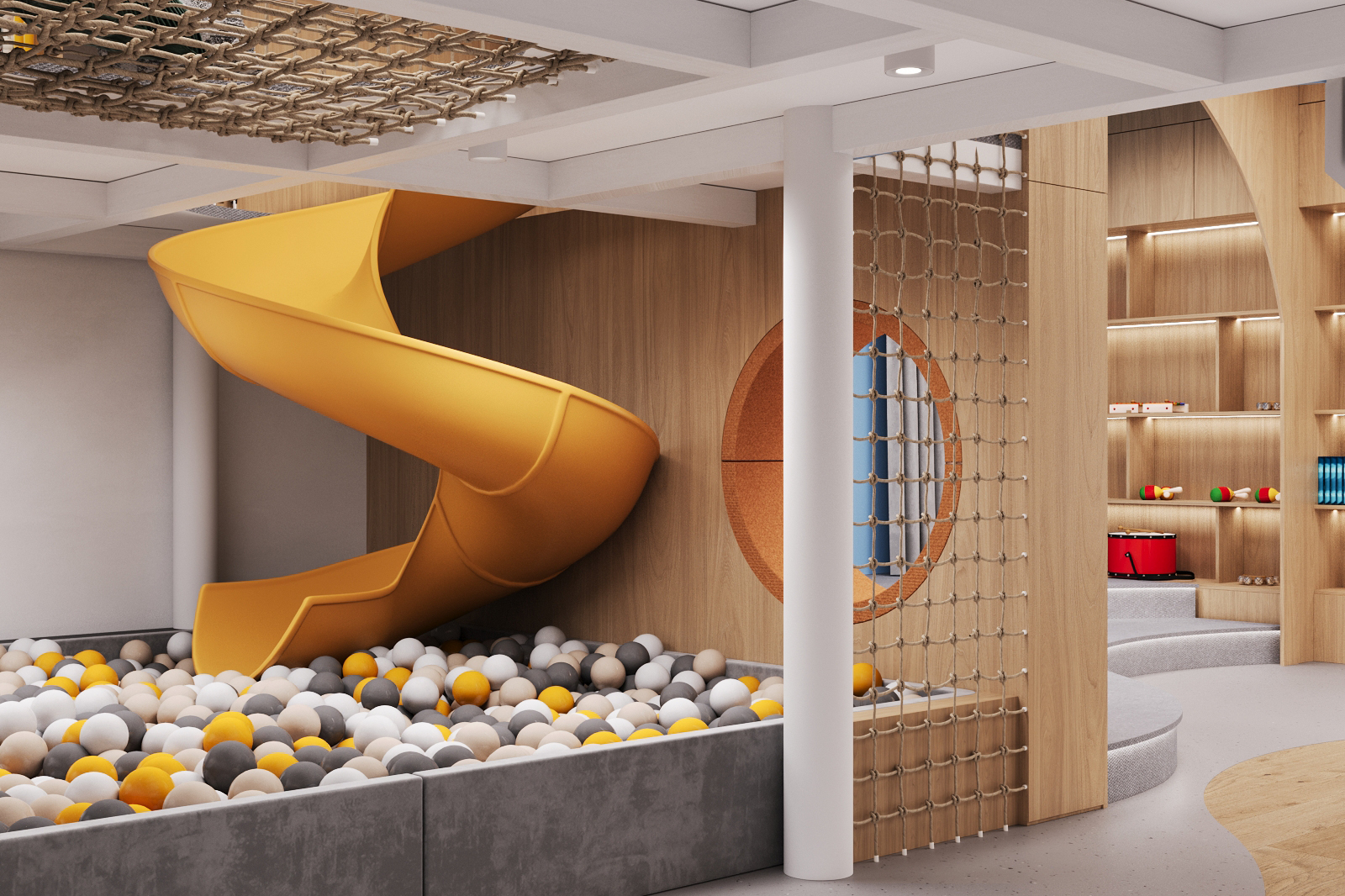
Stairs with LED lighting lead from the ball pit on the first level to the stage. On the stage, there is a television for watching movies. The stage can also be used for puppet theater performances by closing the curtains around the television and creating a thematic background.
For older children, two additional zones are designated. The first one is the art space, a room where children can engage in collaborative creativity. The creative zone is highlighted by a wooden structure resembling a treehouse.

The tabletop games and console gaming zone continue the theme of trees, forests, greenery, and ecological awareness. However, futuristic elements are added, such as a lamp in a niche resembling a cosmic object. Graffiti on the walls adds an urbanization effect, blending modern technology and civilization into the ecological, forested, and cozy corner. Entertainment for teenagers is set up here, including table football, hockey, and a separate sound-insulated area for gaming consoles with stylish neon lighting.
The children’s zone at Riverwood Relax Park is a cozy hub of children’s fun and creativity within the welcoming hotel and restaurant complex. Here, children will experience a connection with nature and take a break from the bustling city, all while enjoying captivating entertainment worthy of a metropolis.
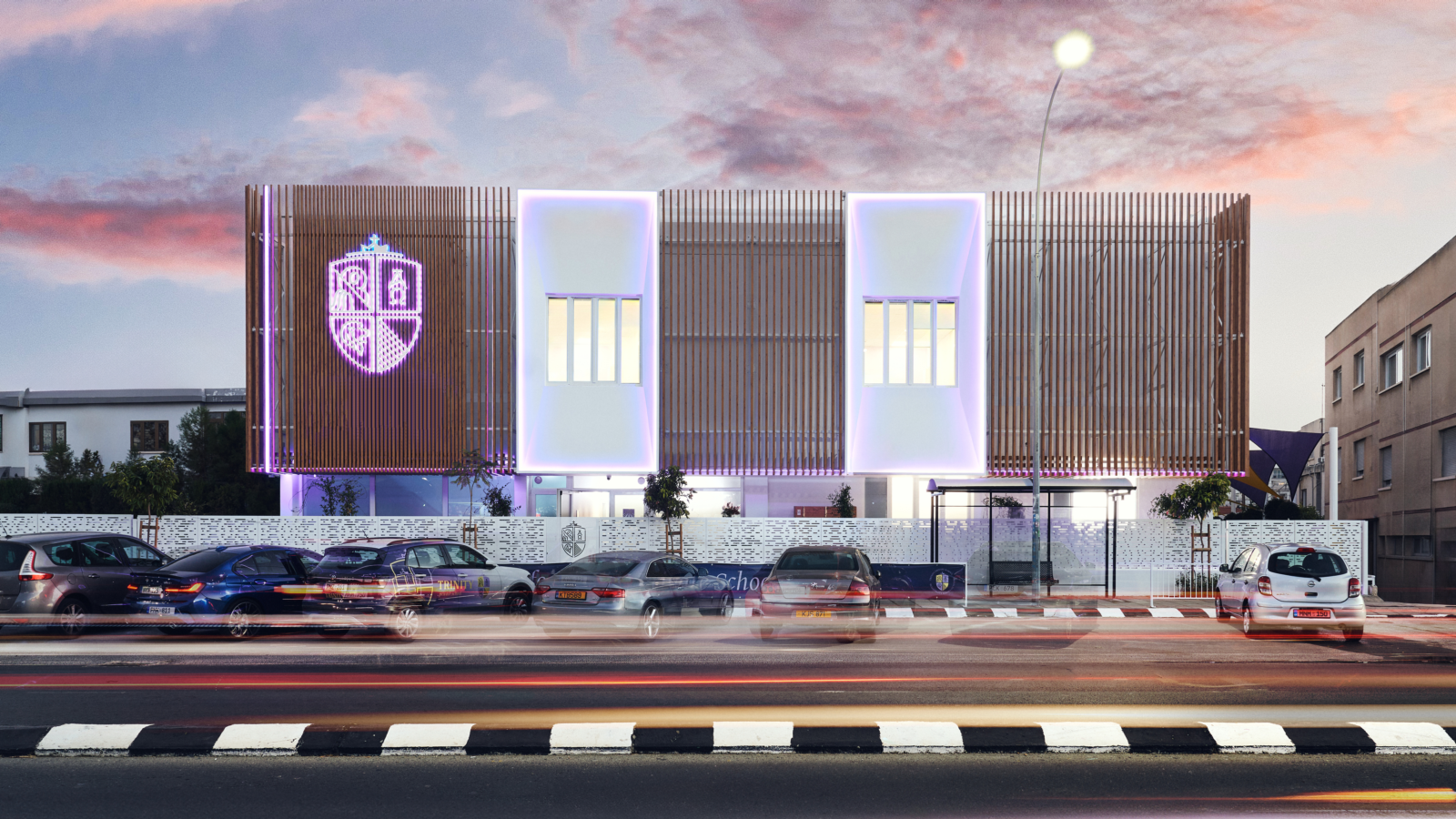
TRINITY CY
 Back
Back Back
Back
