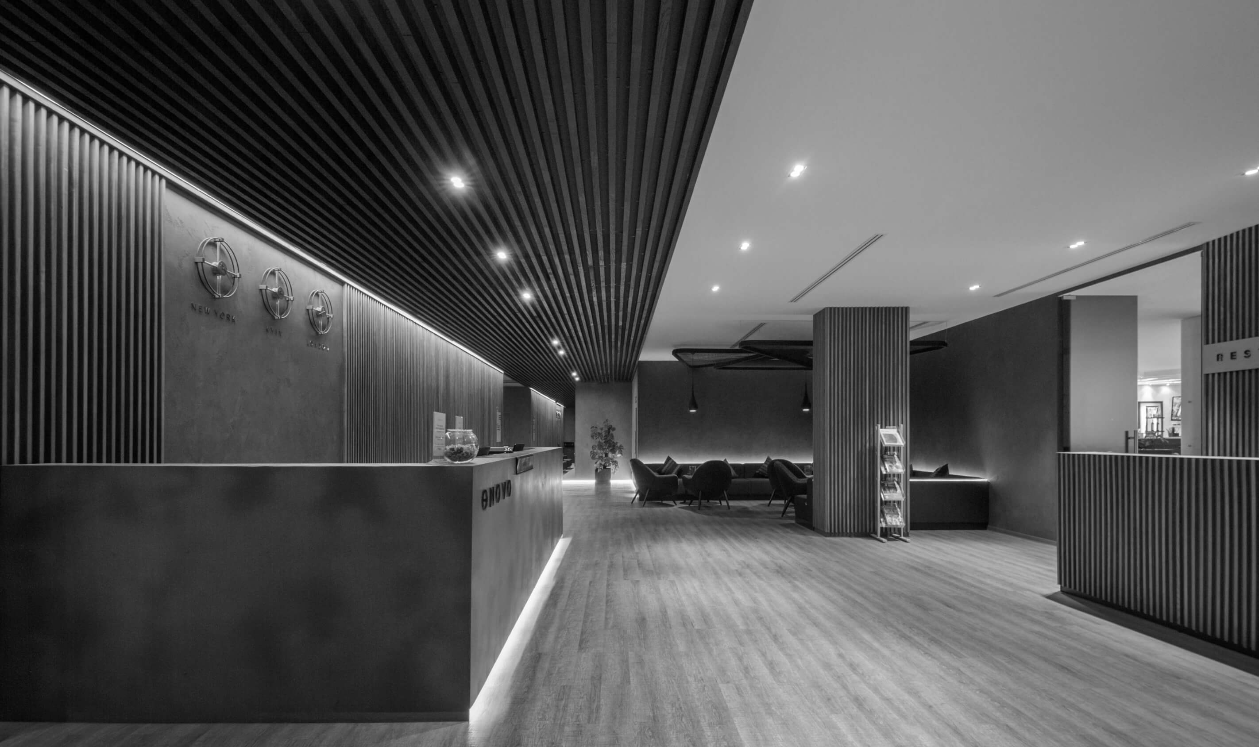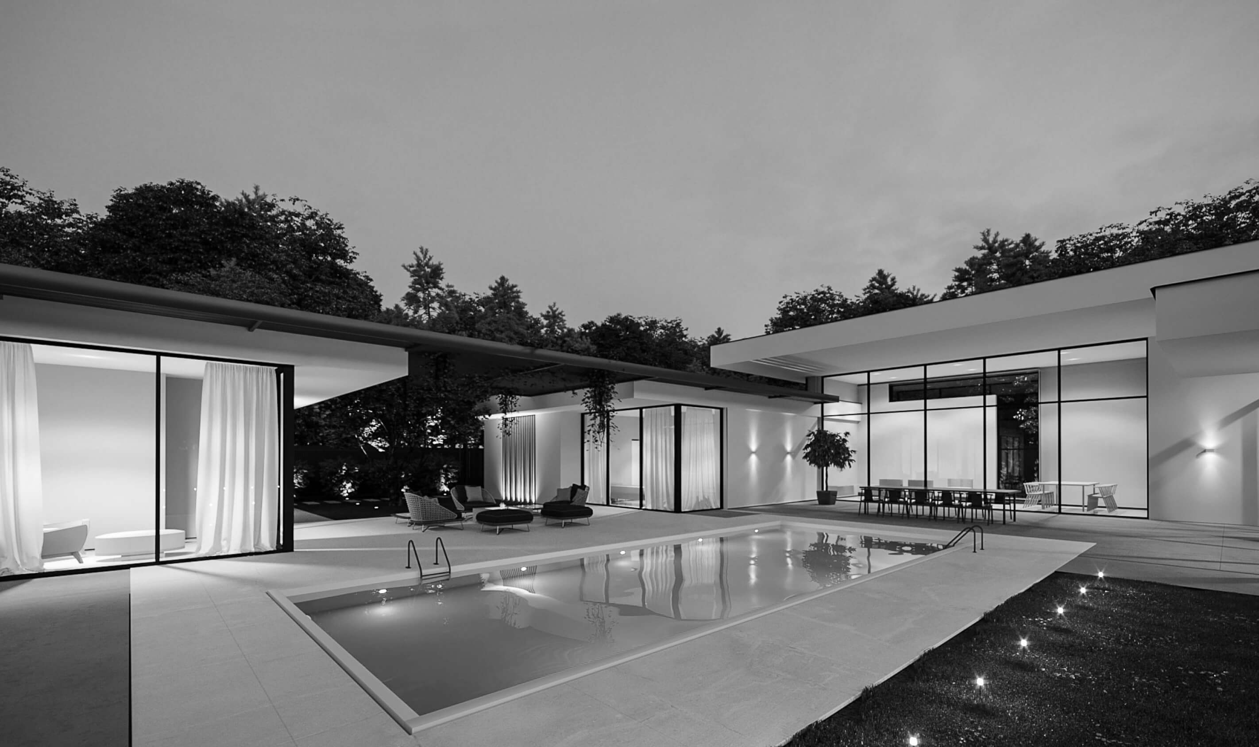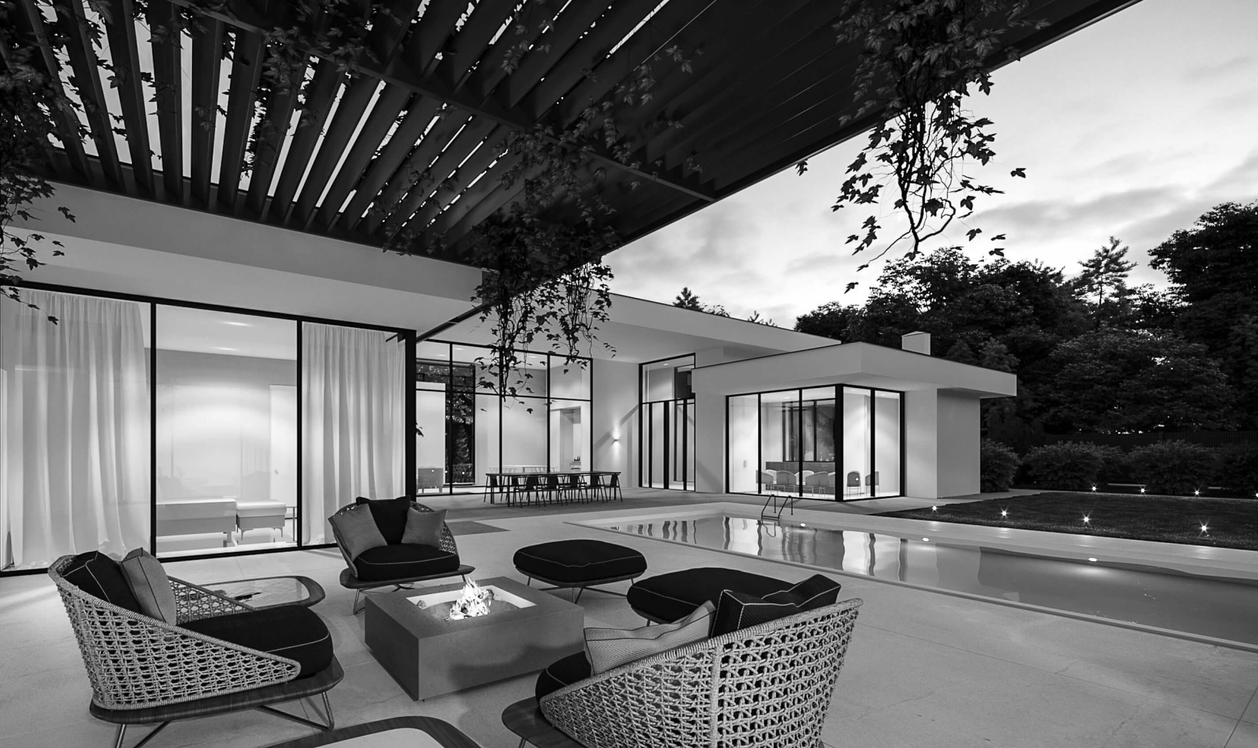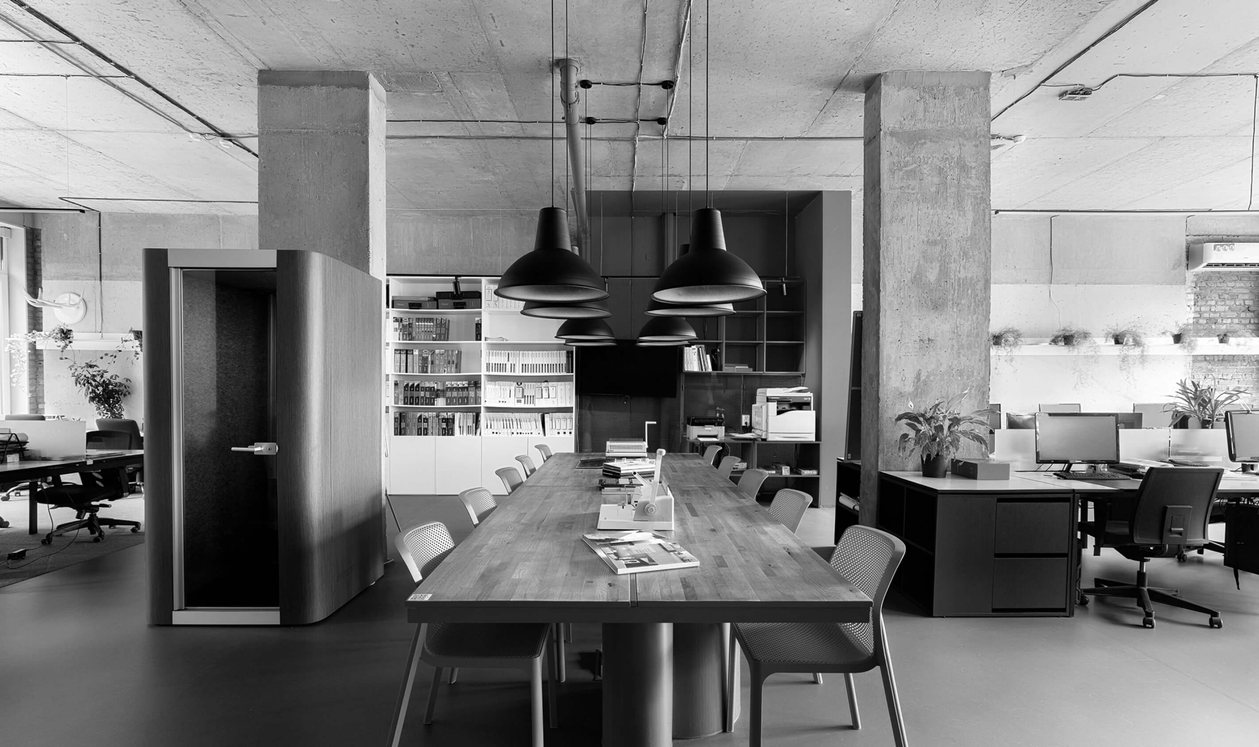ZIKZAK Architects completed the redesign of the STUDY UA school building. Faced with stringent timelines and budget constraints, the team aimed to craft a dynamic and enriching environment tailored for Ukrainian schoolchildren in Poland. The challenge only fueled the creativity, resulting in a space that seamlessly blends interest, functionality, and cultural resonance. From tight corners to vibrant classrooms, every detail tells a story of commitment to education and fostering a sense of belonging for the young minds within these walls.
STUDY UA
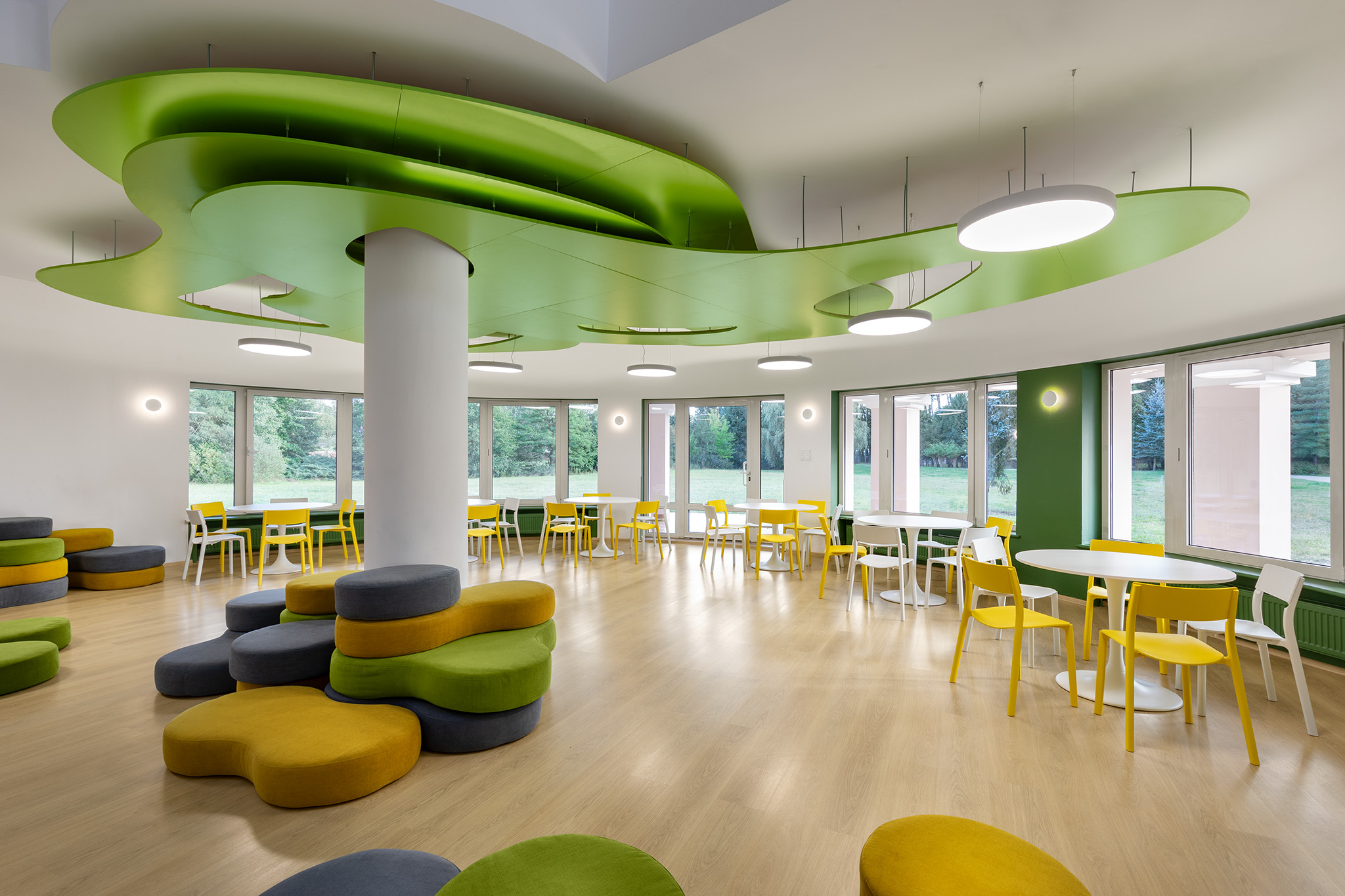
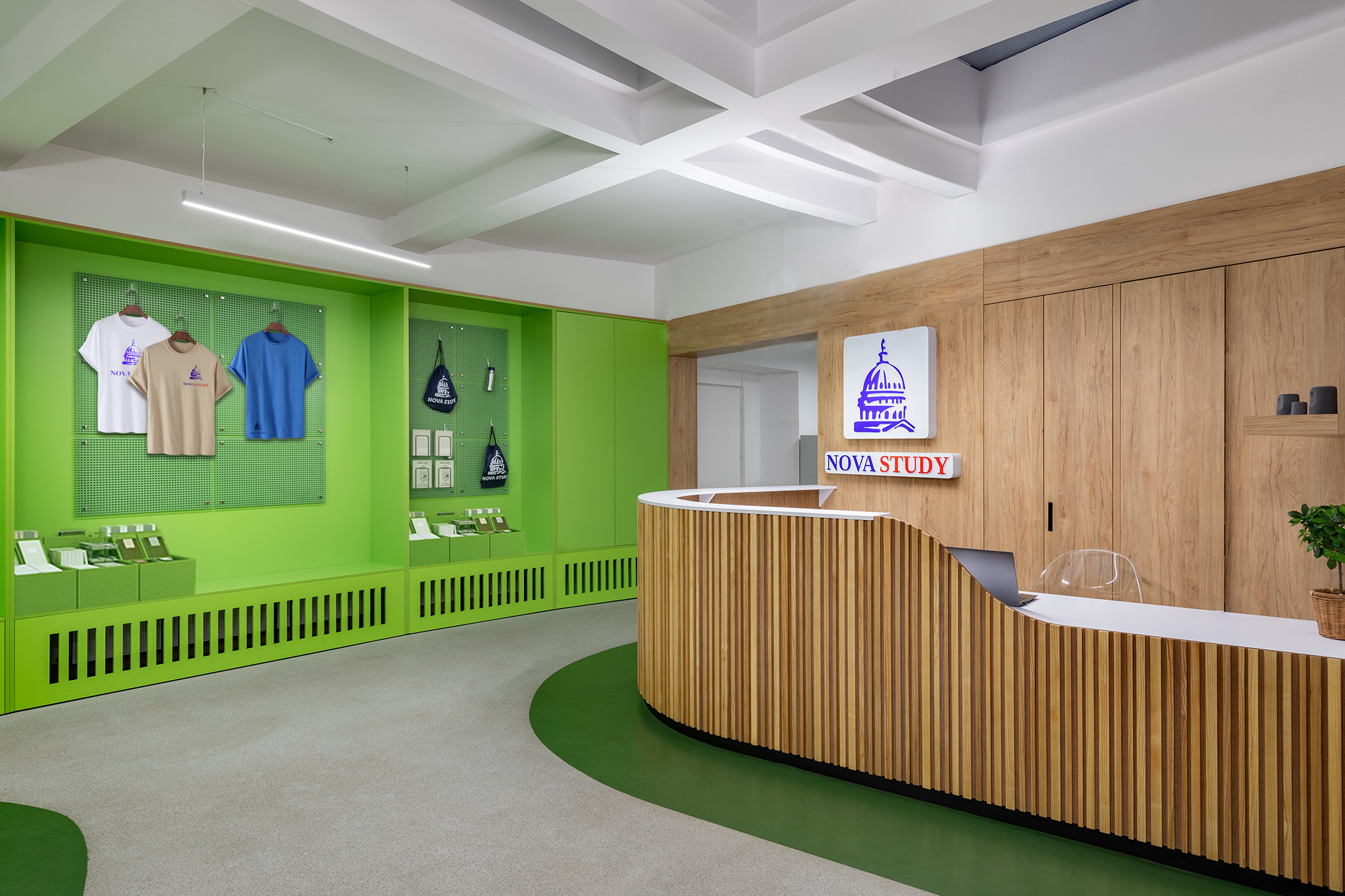
In the concept of ZIKZAK Architects, the reception and transit zone transcend conventional spaces, becoming an interactive hub. Evoking the ambiance of a tranquil forest clearing, these areas exude a seamless blend of style and comfort. The journey through the transit zone unfolds as a narrative, with elements like a library, playroom, lounge, and a school store seamlessly integrated. Each step unveils a unique facet, fostering an immersive experience that transcends mere functionality, turning transitions into memorable explorations.

At the heart of the school located multifunctional event hall – a space that can be easily transformed for performances, meetings, recreation, and child-friendly socializing. The radial layout serves as the architectural cornerstone, with details intricately supporting this dynamic structure. The hall’s focal point is a column extending gracefully to the ceiling through layers of large circles, mimics an abstract tree with an expansive crown. Illumination between these layers adds a touch of enchantment. Texture takes center stage, with soft, tactile elements inviting exploration. Versatile poufs under the column, designed to be moved and built into playful structures, stimulate interaction between kids, encouraging creativity and interactive engagement. Moreover, the aesthetics of the event hall are complemented by a green staircase with thematic decorative elements on the wall next to it.

Flexible spatial solutions were used for the progressive educational process: classrooms vary in size and configuration. Getting from the event hall or transit zone to the classroom, students find themselves in a completely different environment, completely refocusing on their studies.
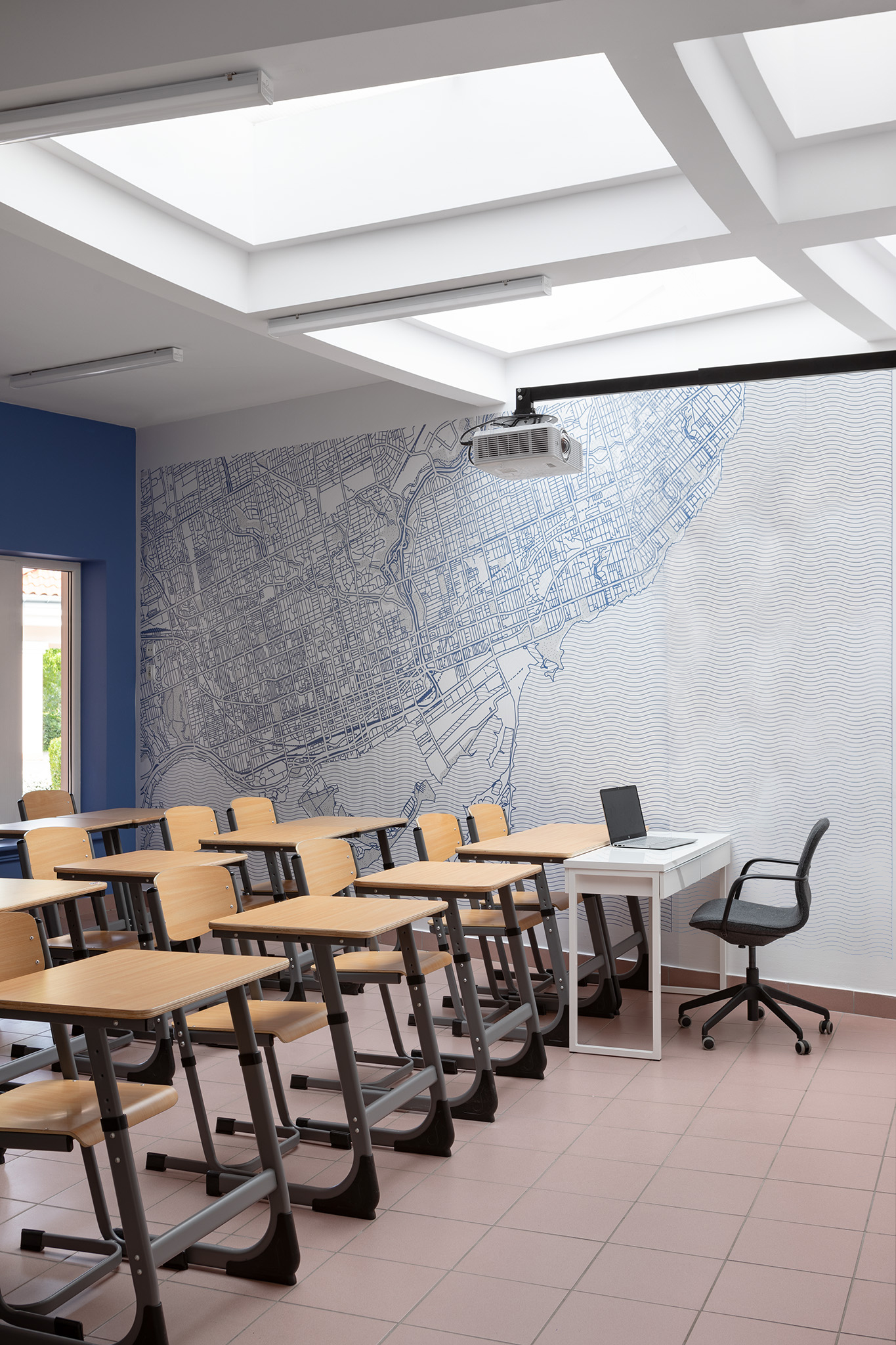

The innovative STUDY UA school in Poland embodies a flexible and comfortable educational environment, meticulously designed to foster intrinsic motivation for learning, collaborative work, and socialization. The architecture is purposefully curated to inspire students, providing them with a dynamic setting that adapts to diverse learning styles.
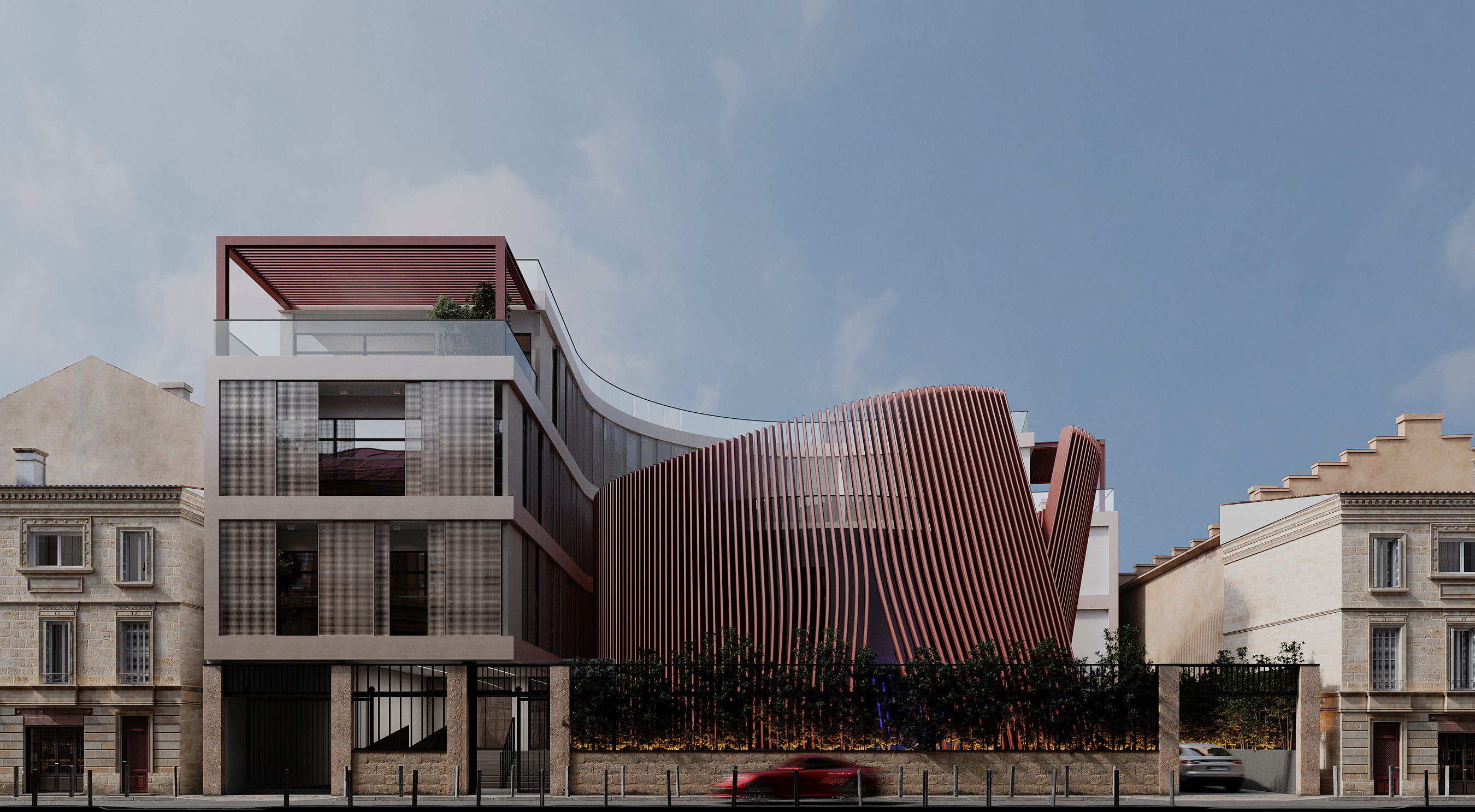
CYBERSCAPE
 Back
Back Back
Back


