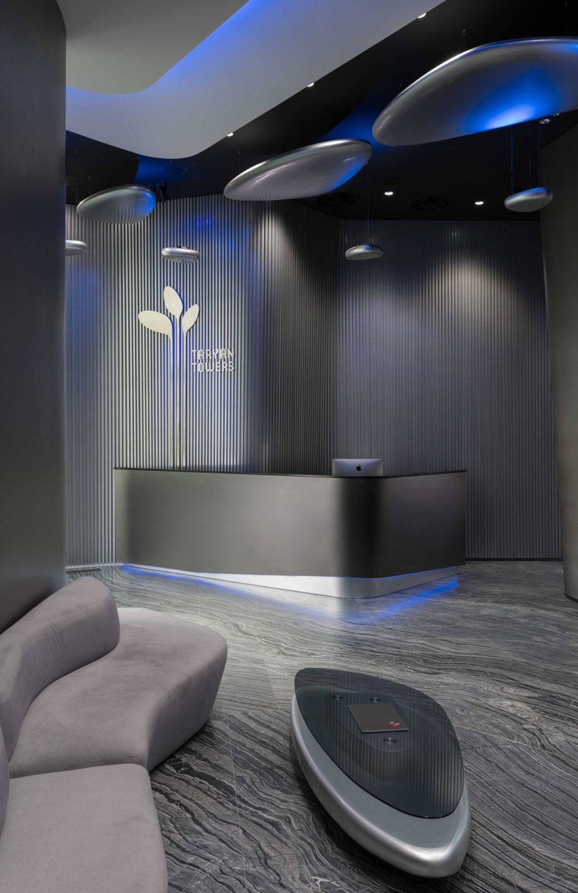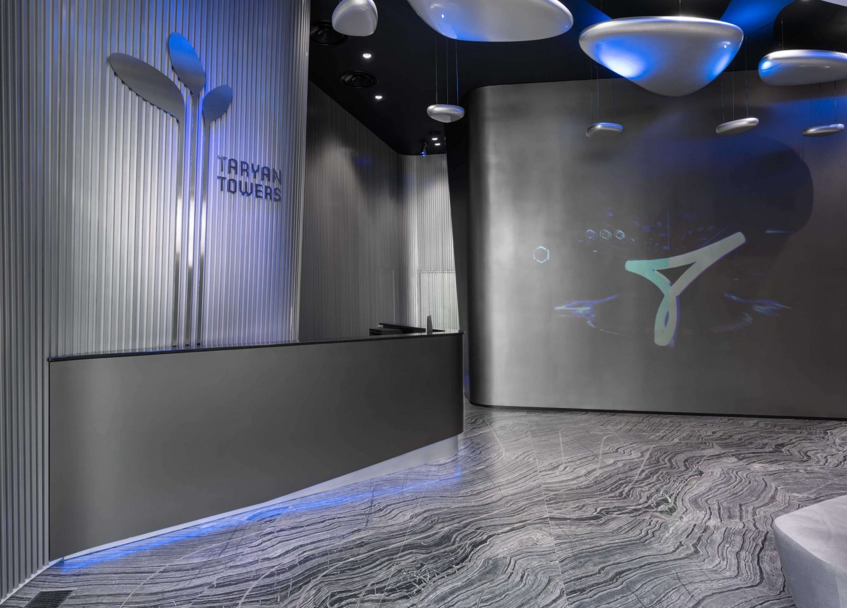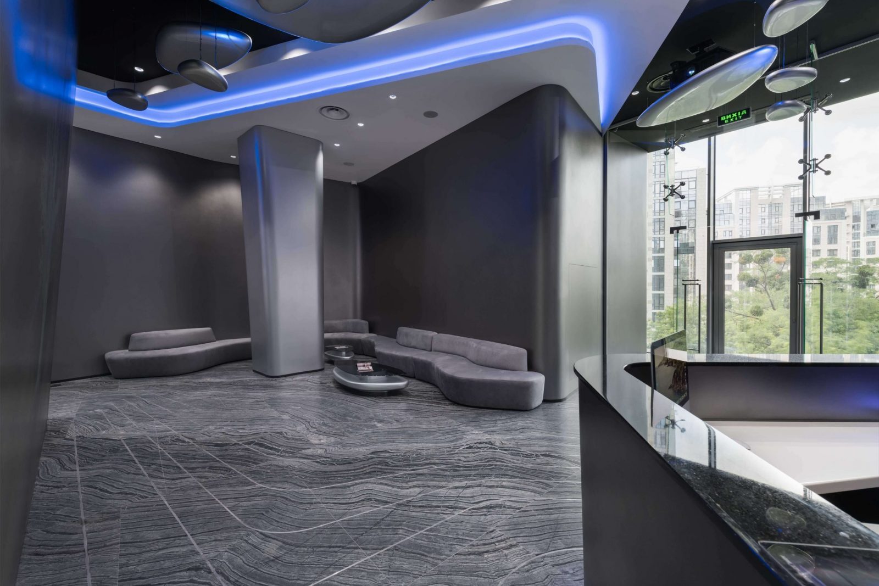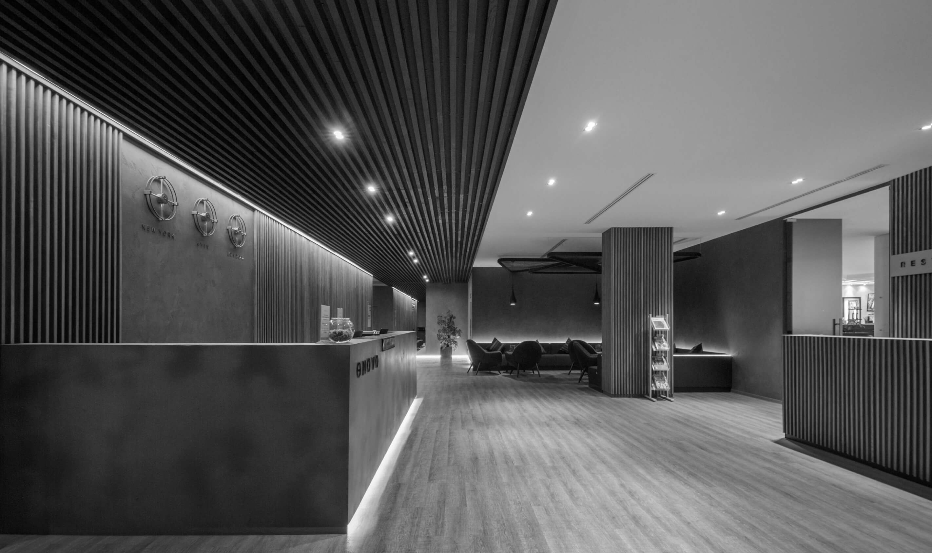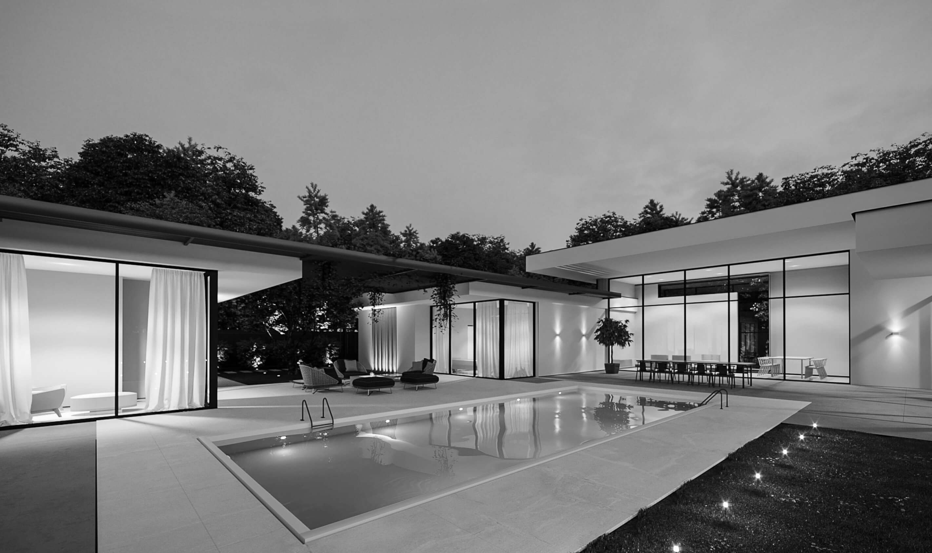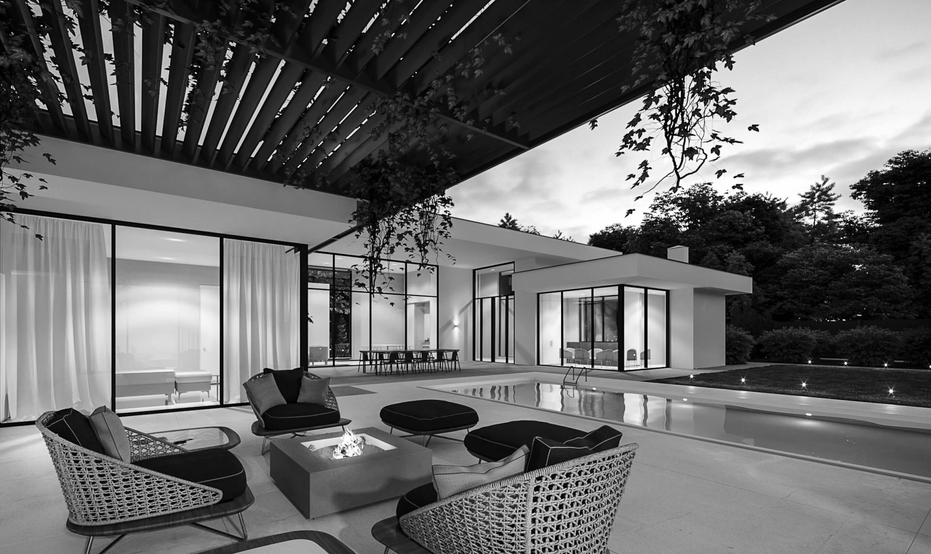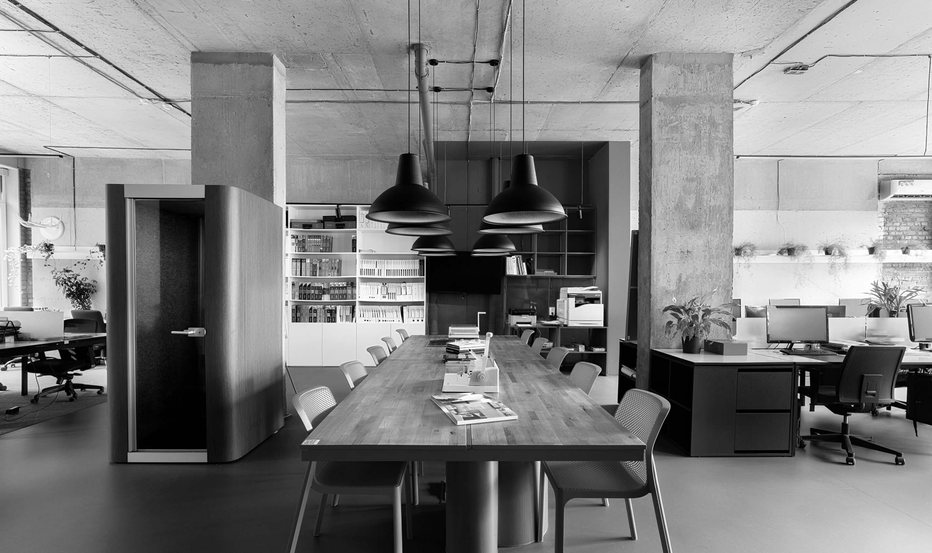Thanks to the ambitious project of the Taryan Group, fantasy has become a reality in Kyiv. Having won the architectural Oscar at the International Property Awards, the unique residential complex, even before its completion, became an Instagram-point and a new tourist magnet of the capital.
TARYAN TOWERS
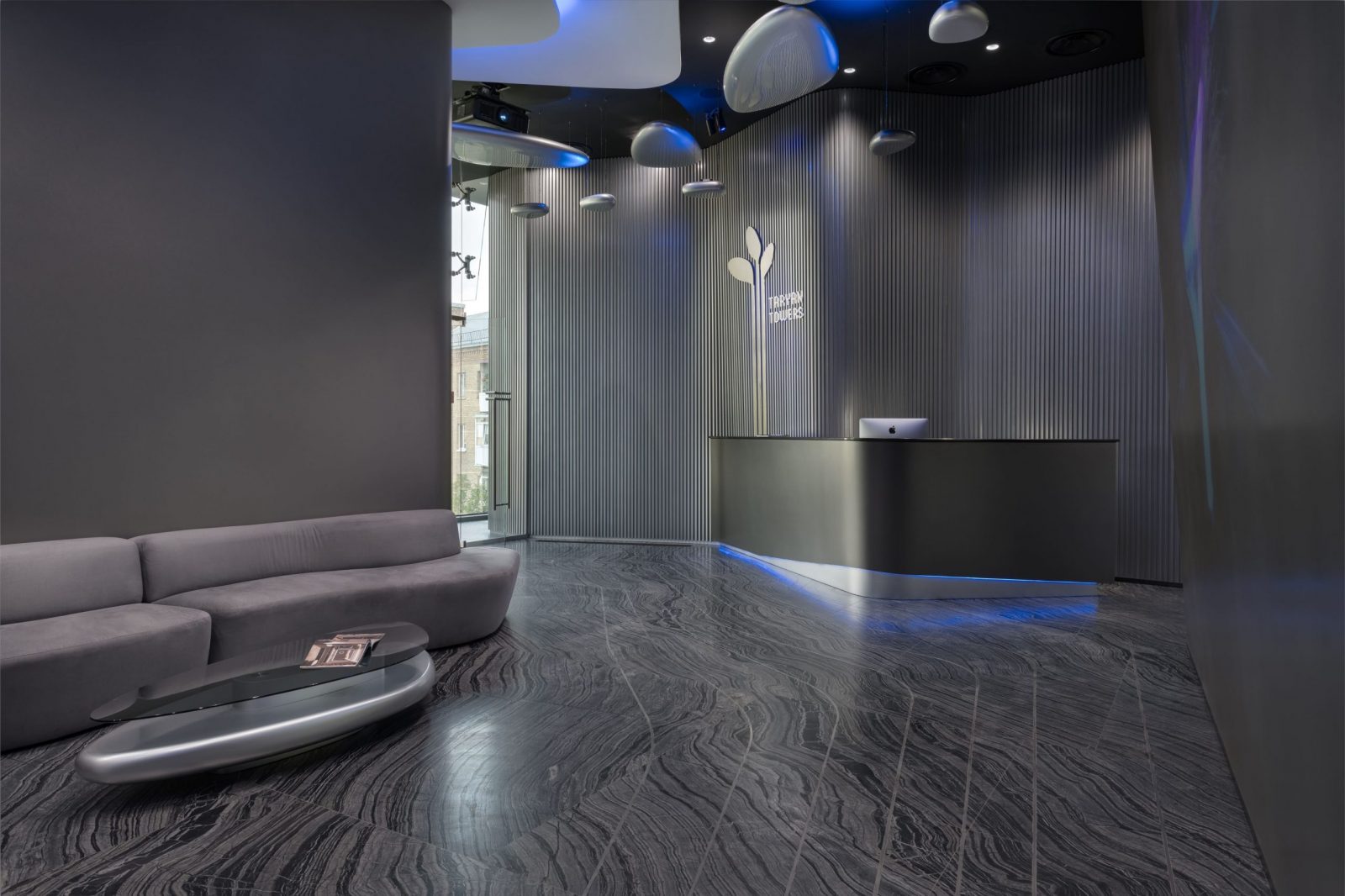
Every detail of the interior space underlines the high status of the ultra-modern complex. The teardrop shape of the tower is reflected in the bionic art objects from ZIKZAK Architects. Streamlined volumetric elements of decoration are associated with water – the basis of all living things.
“Drops” bring space together, form the unity of futuristic space – without sharp corners, without stress, with the most positive attitude.
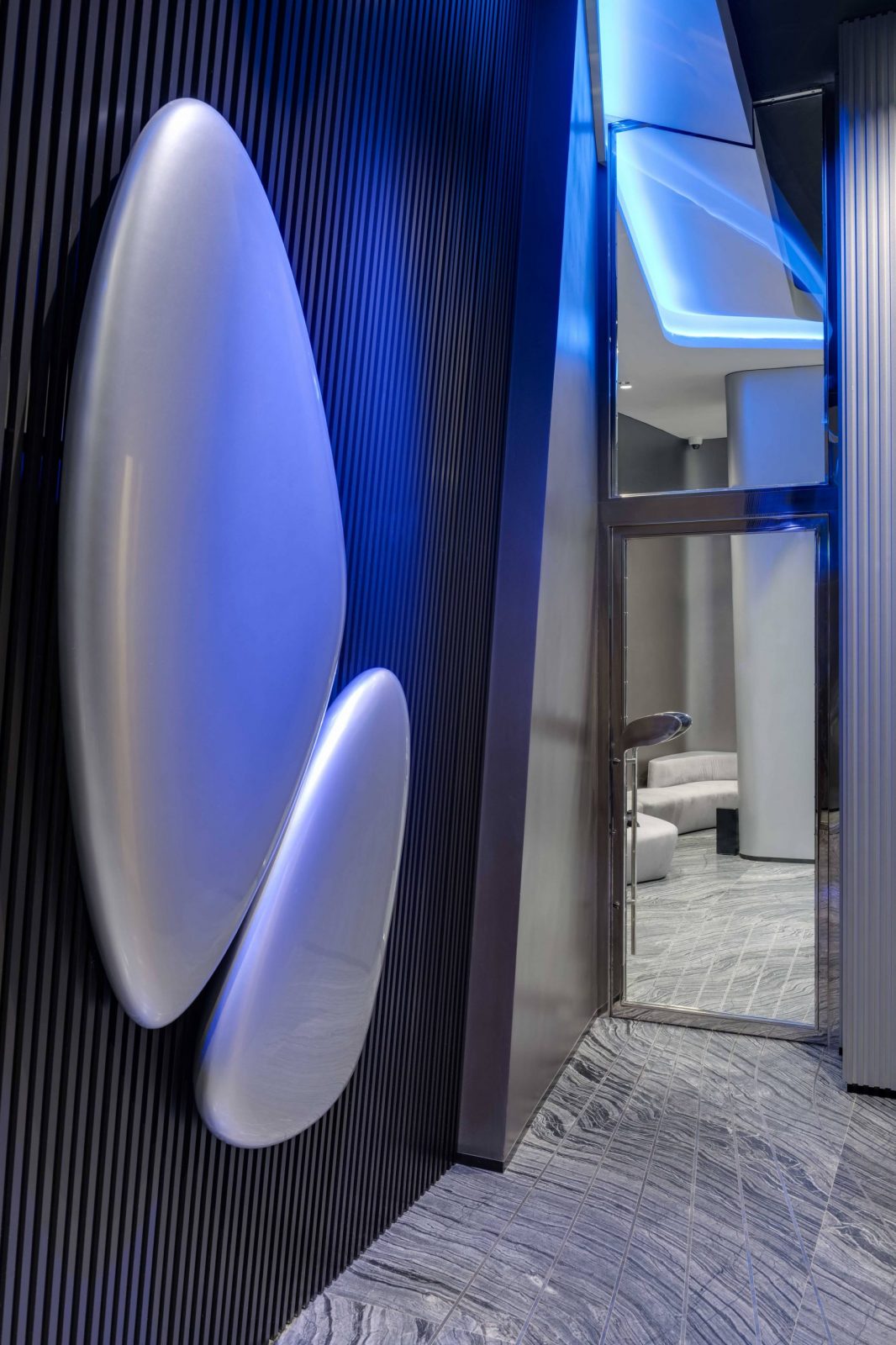
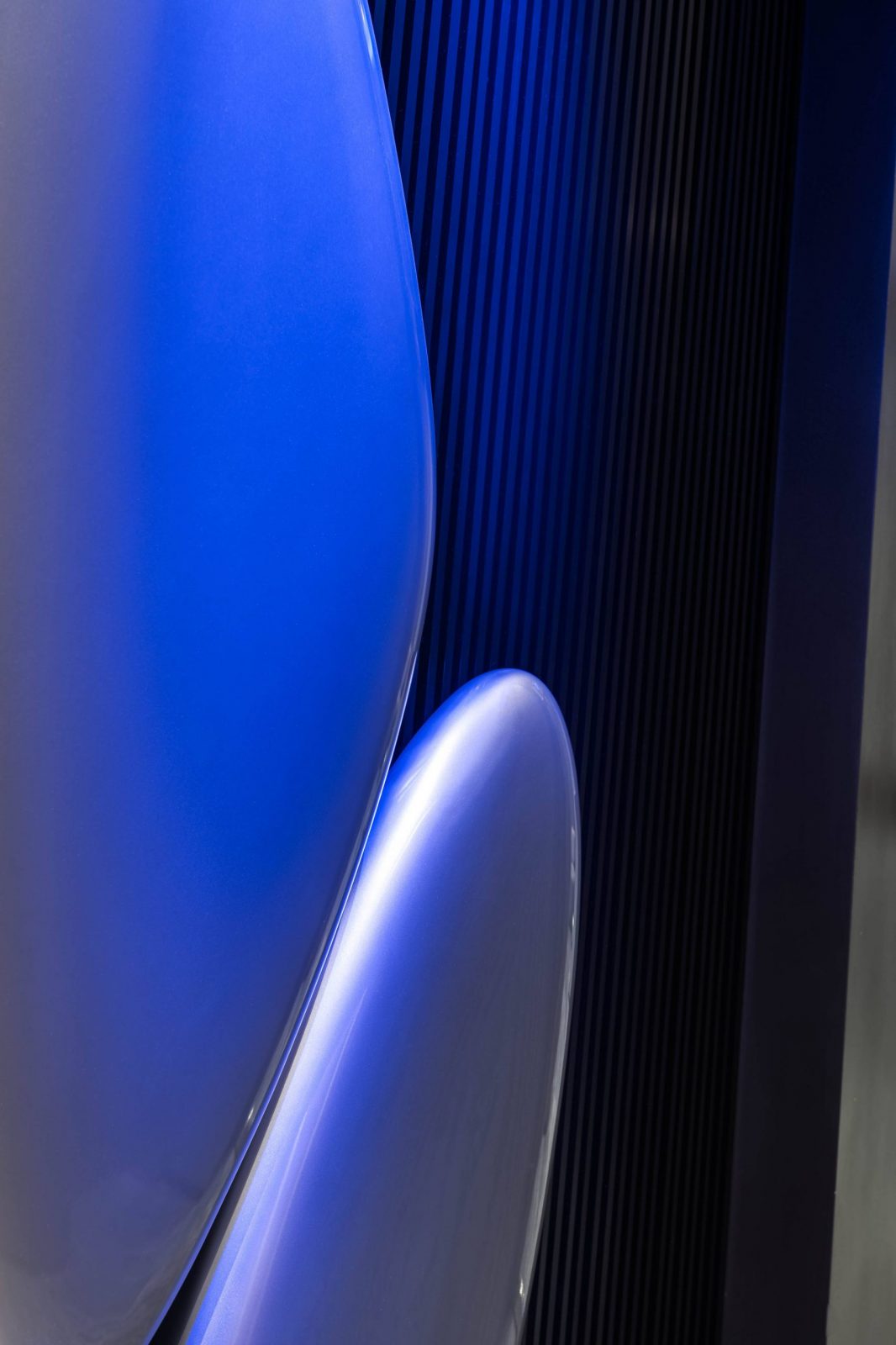
The logic of movement and design of the interior space themselves lead residents to the lobby, high-speed elevators and apartments located in a circle. The technically complex inlaid marble floor with metal slats invented by ZIKZAK Architects designers, in addition to the delicate decor, performs a completely utilitarian function of guiding lines for visitors.
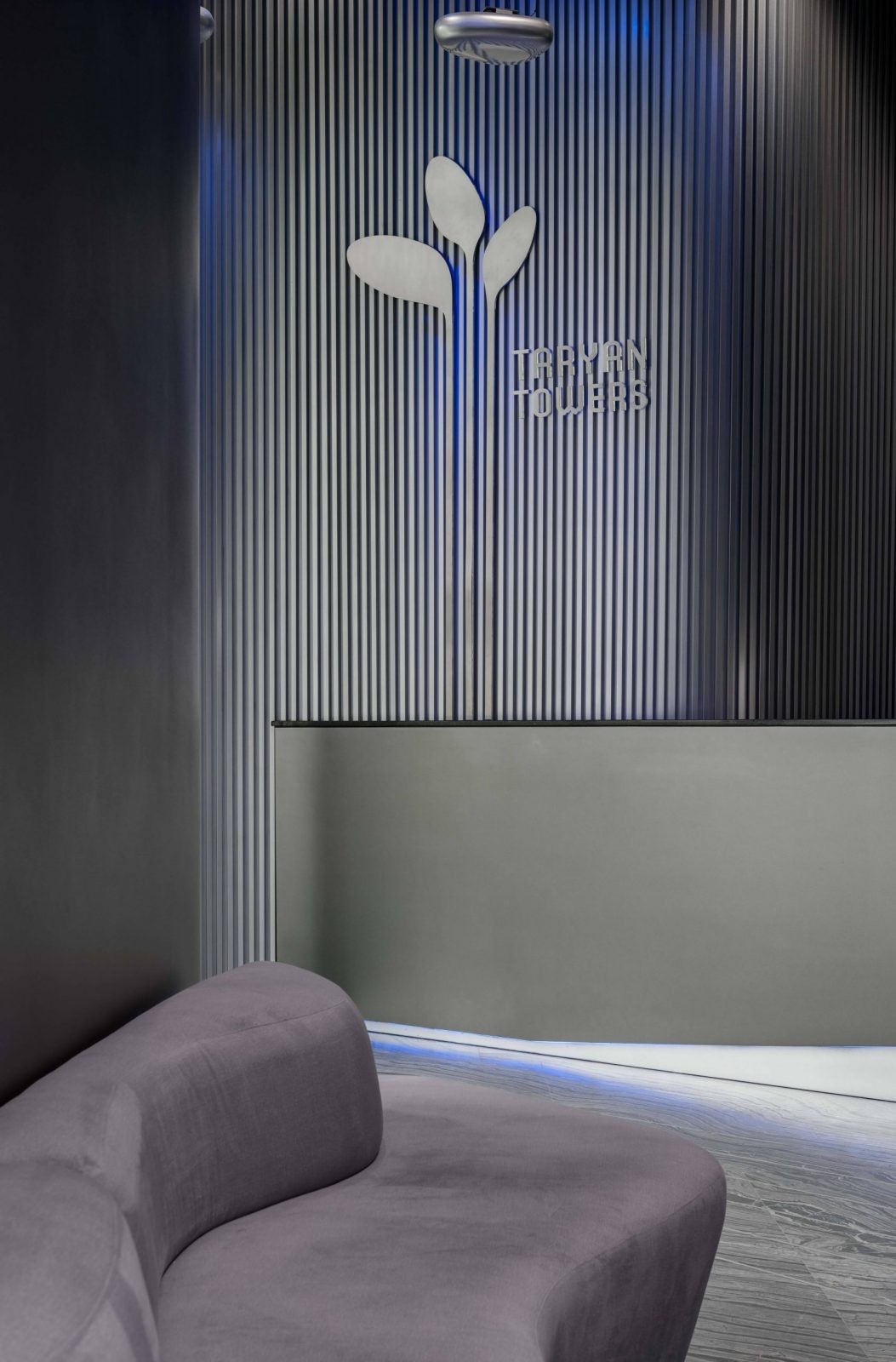
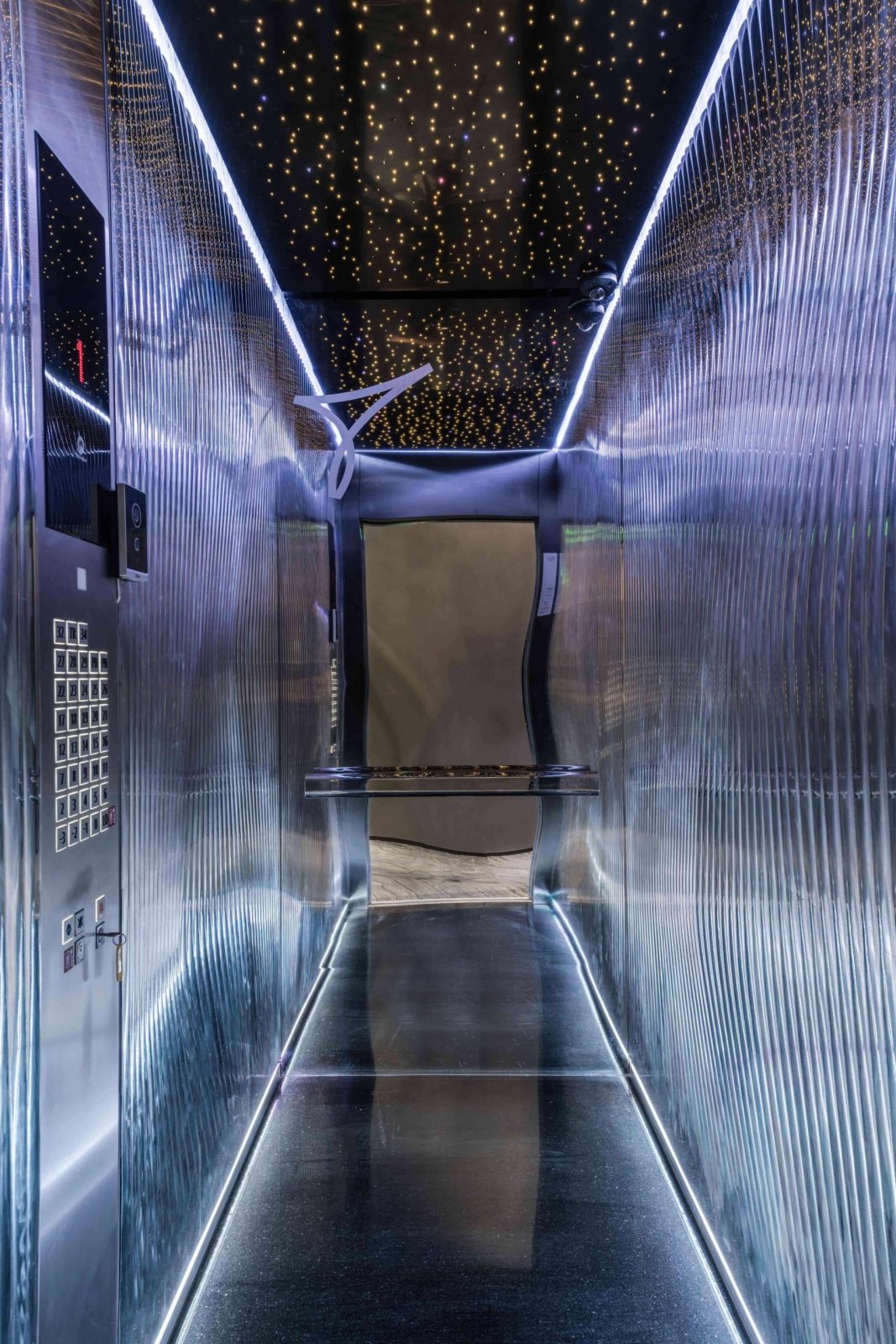
Feedback from residents of Taryan Towers confirmed the successful implementation of the main idea of the ZIKZAK Architects team:
- Light guide lines under the baseboards and on the floating ceiling;
- Soft undertones of the backlighting of apartment numbers, door handles, elevator buttons;
- Live rhythm of ceiling lamps with diffused and directional lighting;
- Scenario smart-lighting, self-adjusting for daily lighting;
- Volumetric phantom images are projected onto walls and surfaces.
In the reception area and lobby, the counter, upholstered furniture and coffee tables ideally complement the shades of the walls that change in natural light and the decorative columns that hide engineering communications.
As in nature, there are no rigid forms here – soft curves of boulder sofas, floating drops ceiling, reception desk illuminated from below.
Natural shades of fog, granite rocks, metal awaken ancient instincts – here it is safe, secure, comfortable, cozy. The entire innovative interior is created using premium building materials that will last for many years.
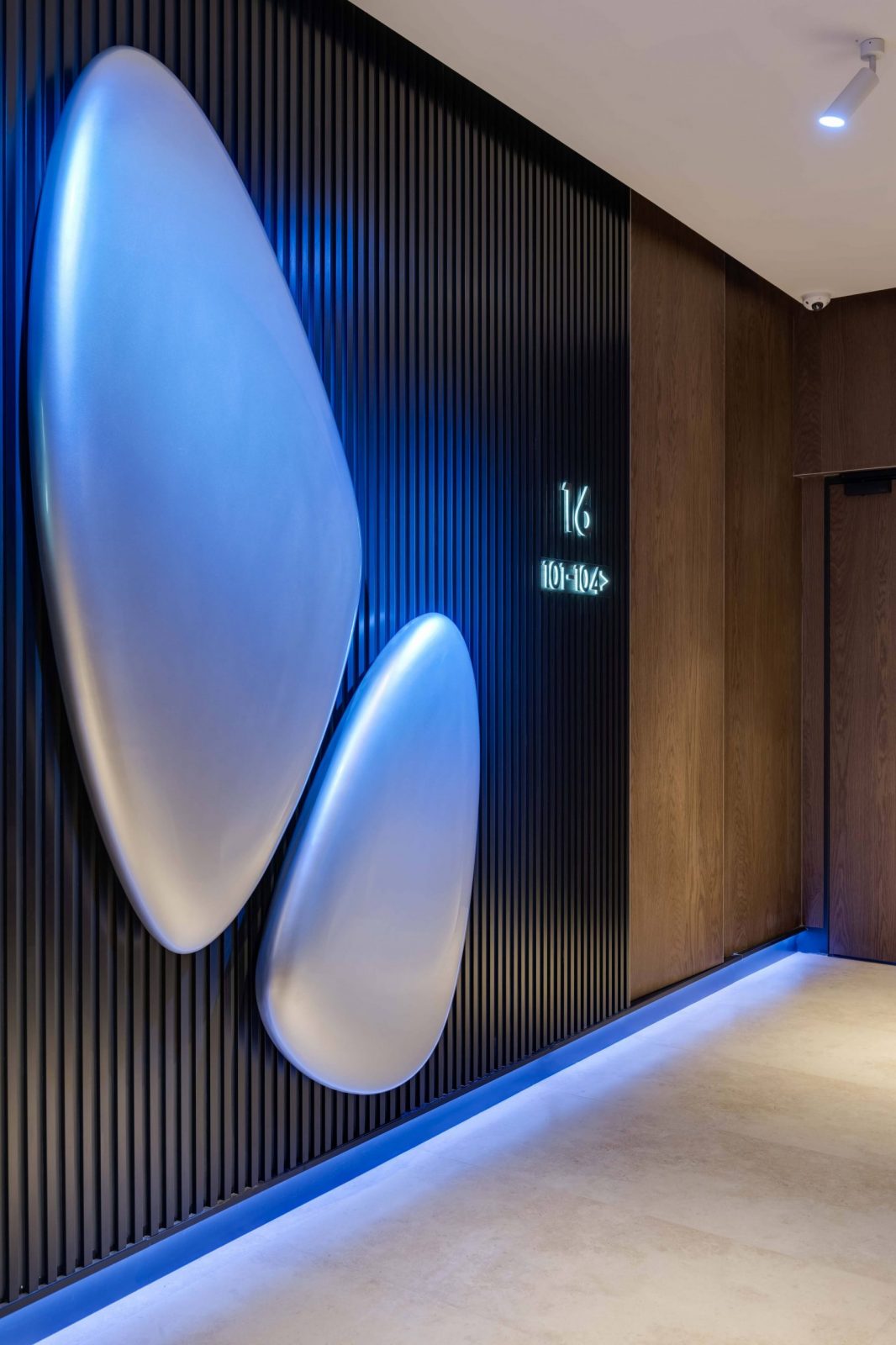
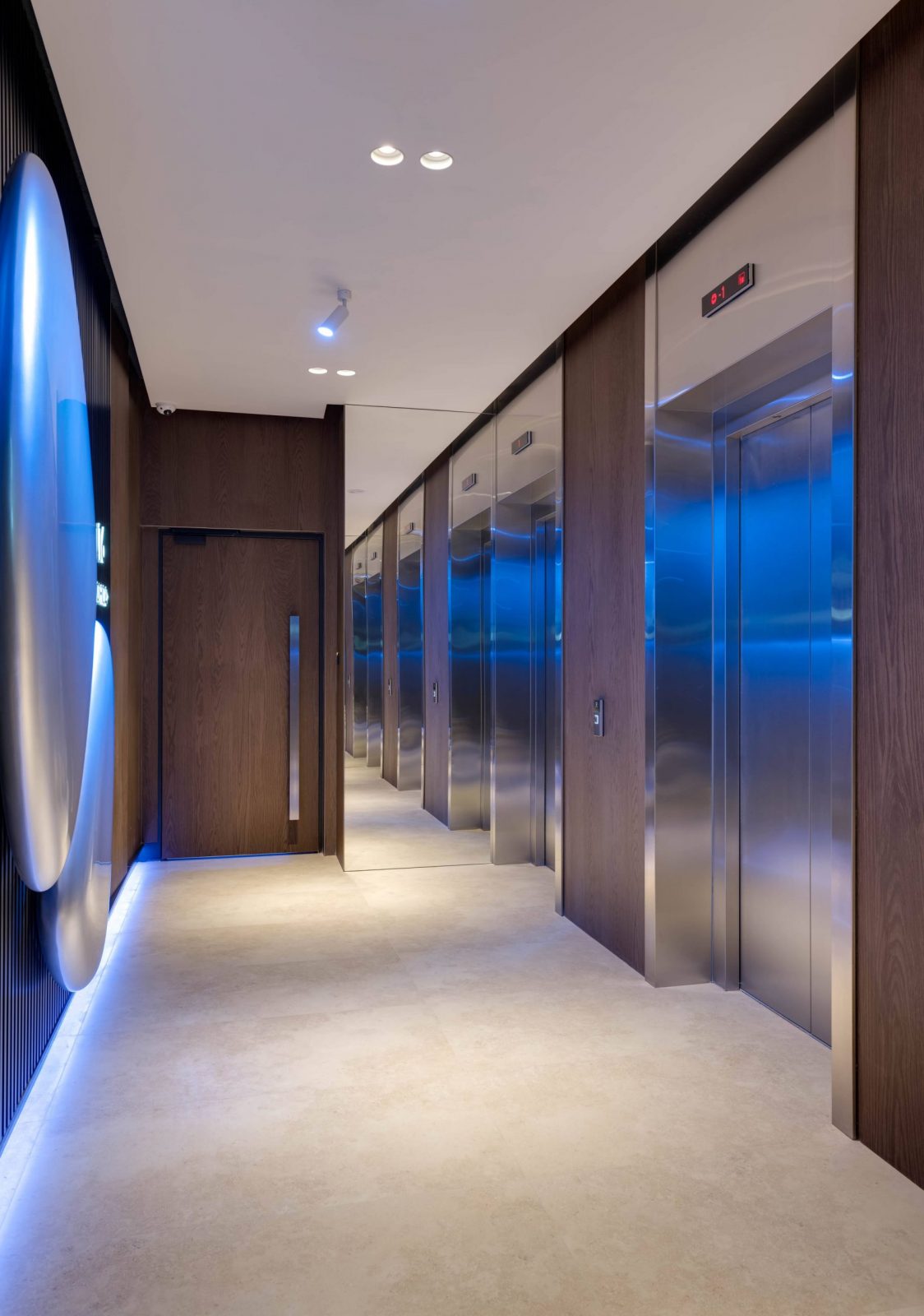
When designing Taryan Towers lobbies and corridors using BIM modeling, ZIKZAK Architects designers took into account every detail:
- Emphasized the structural details of the creative architectural project;
- Took into account the sides of the world;
- Calculated the passage of light in the lobby to simulate the cool flow of a mountain river on the floor,
- Controlled the strict requirements of fire safety and personal safety of residents of the complex.
The towers of the future are a valuable experience for the ZIKZAK Architects team in collaboration with the world’s leading architect John Dawes and Taryan Group developer.
World trends are not followed here – the trends of the third millennium are created here.
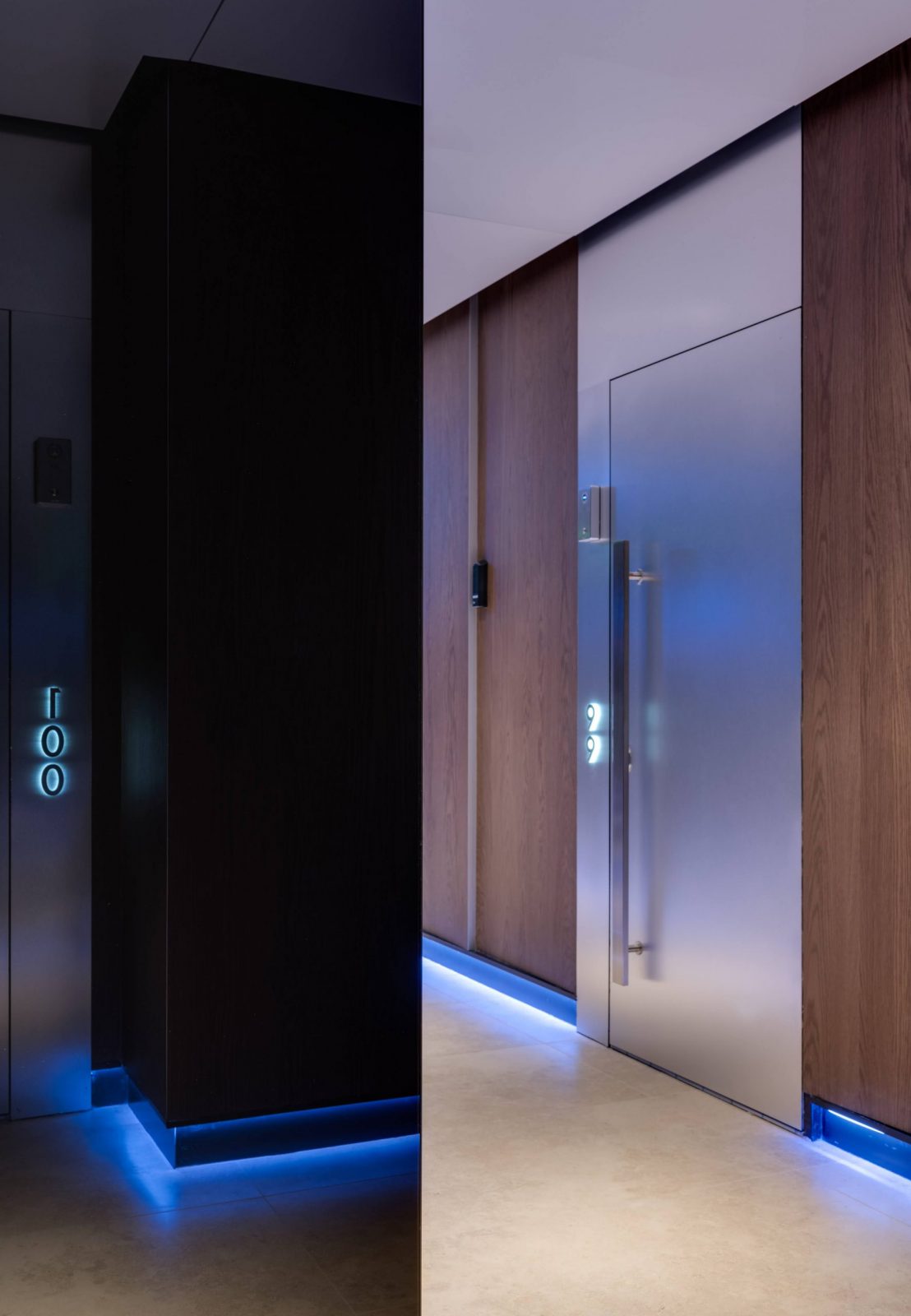

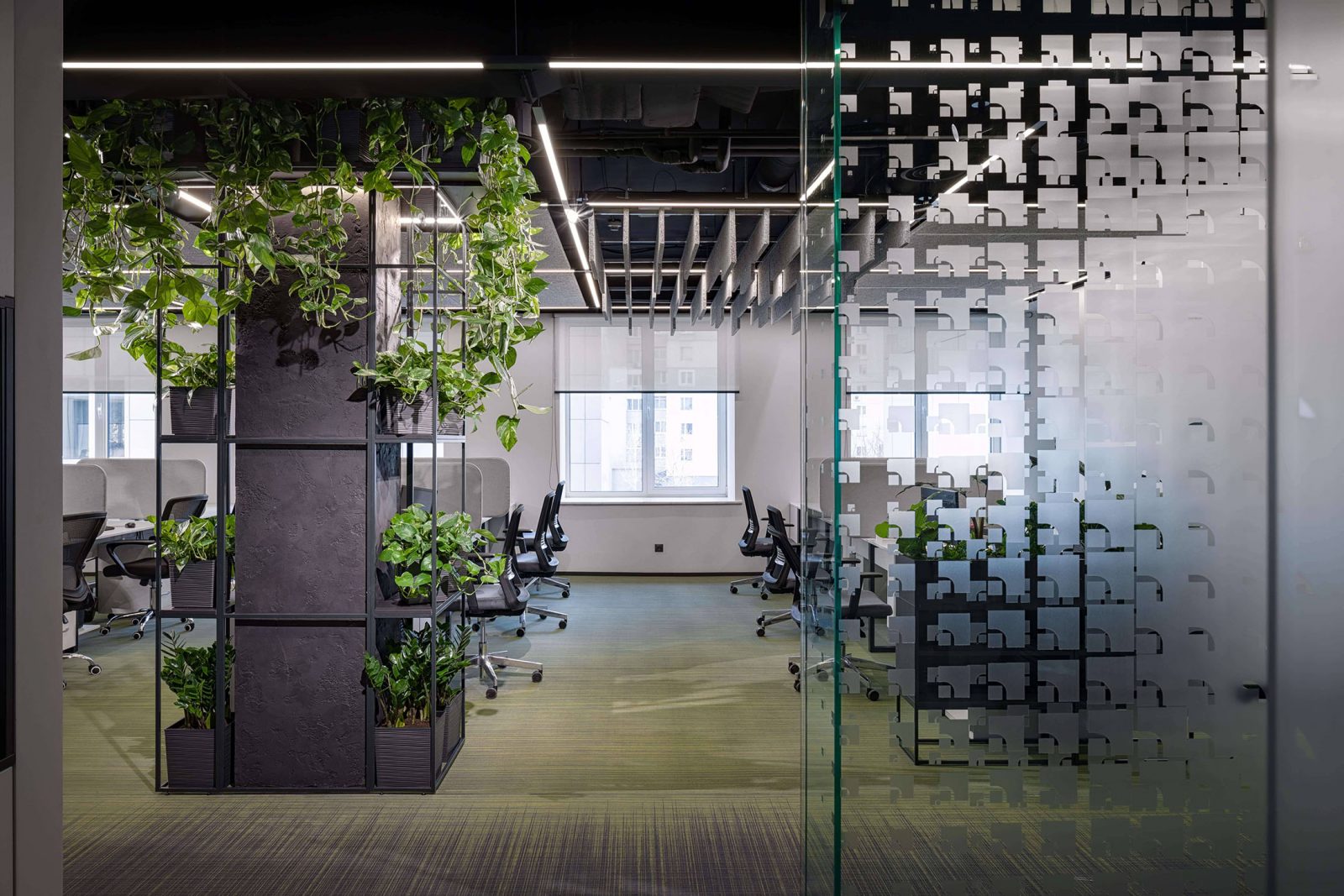
PRIVAT BANK
 Back
Back Back
Back
