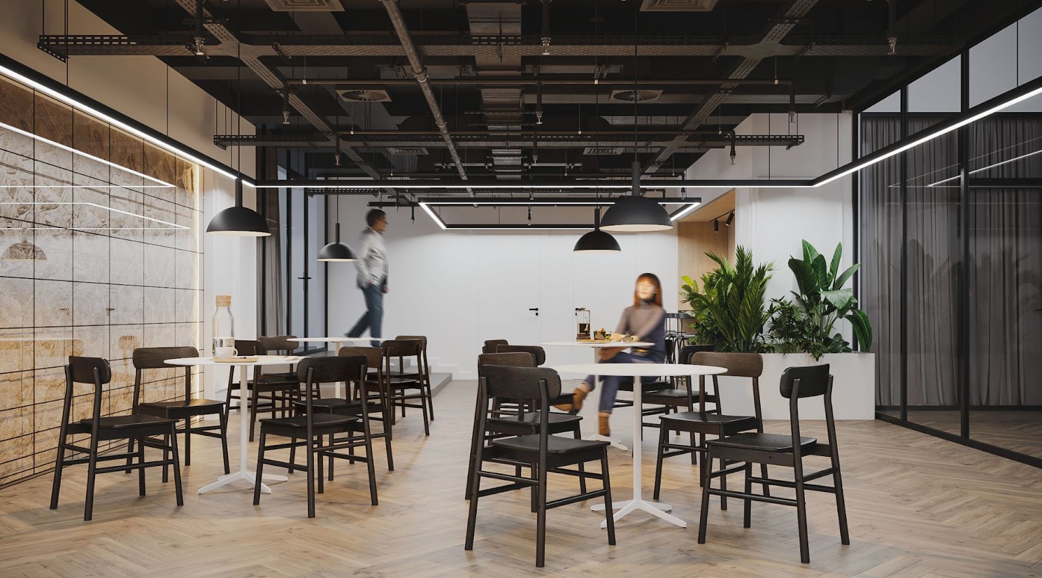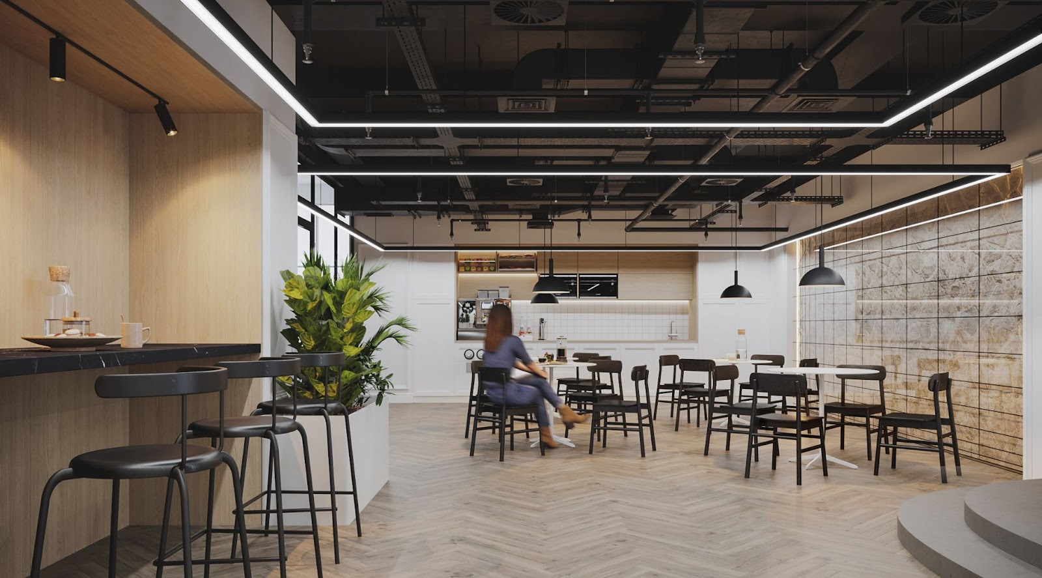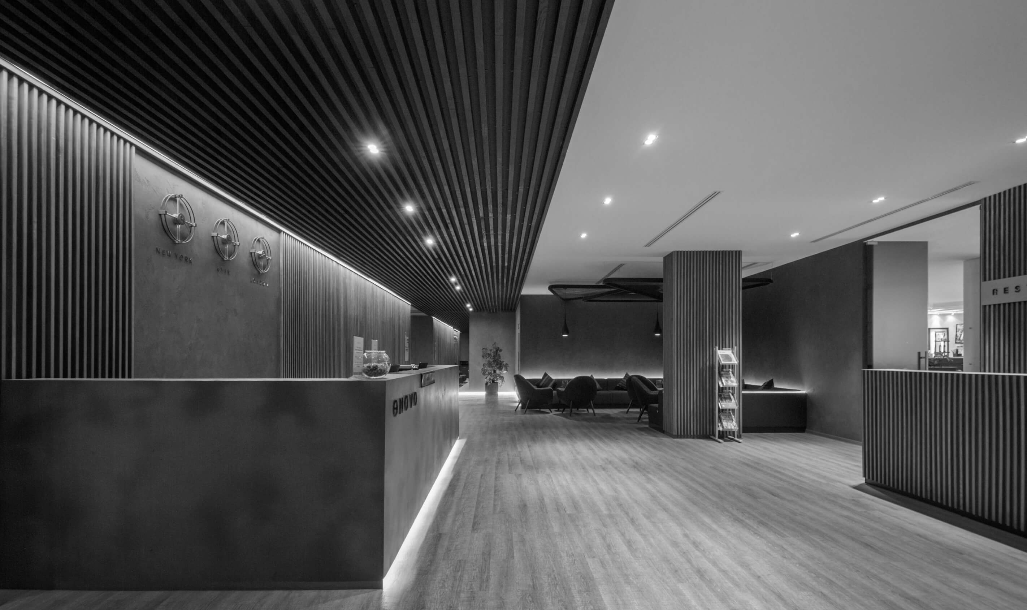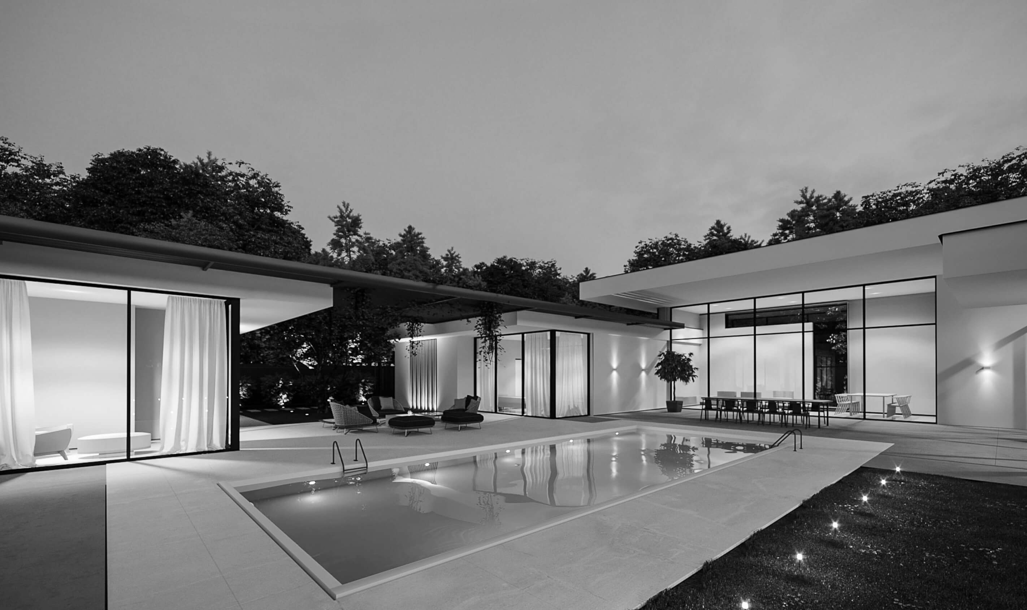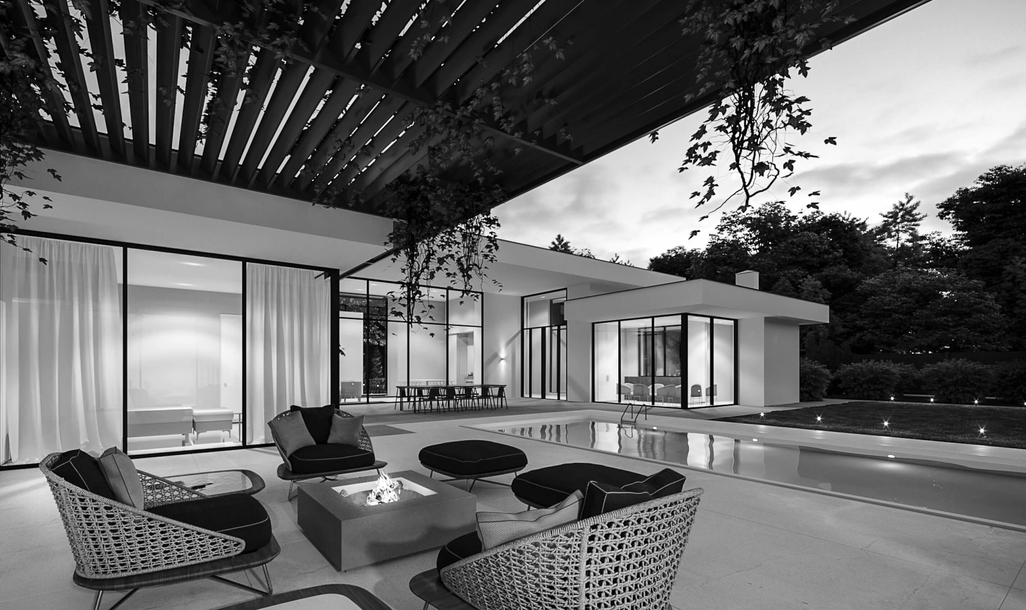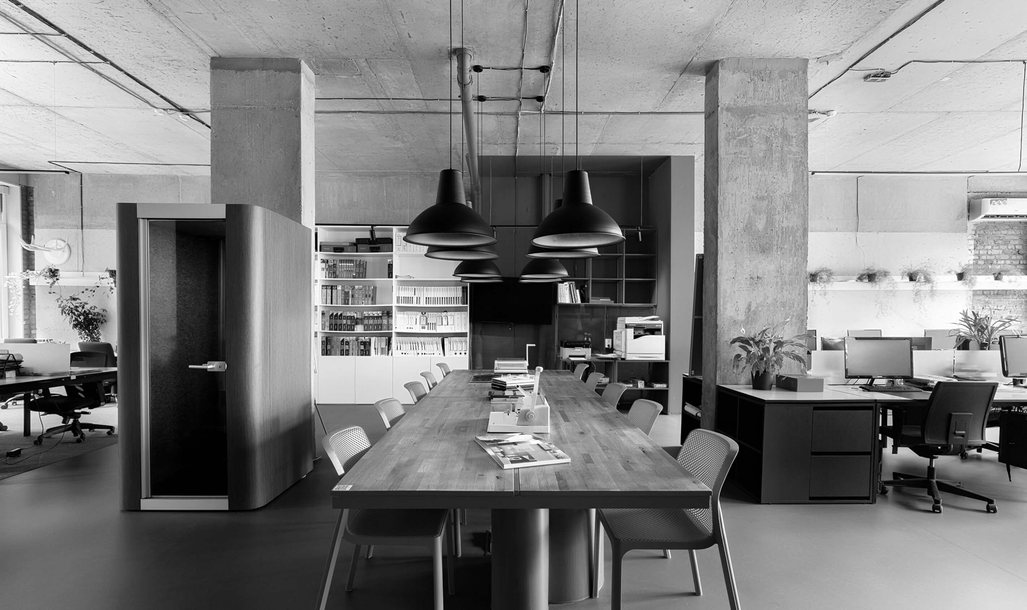The client company, TECHIIA holding, approached ZIKZAK Architects team with a clearly defined request: to design the perfect office in a classical style that seamlessly integrates with loft elements. The journey begins at the reception, which is crafted to resemble a rough-depth stone, carved from rock and carefully placed within the interior, imparting a touch of brutalism and unexpected combinations to the overall design.
TECHIIA
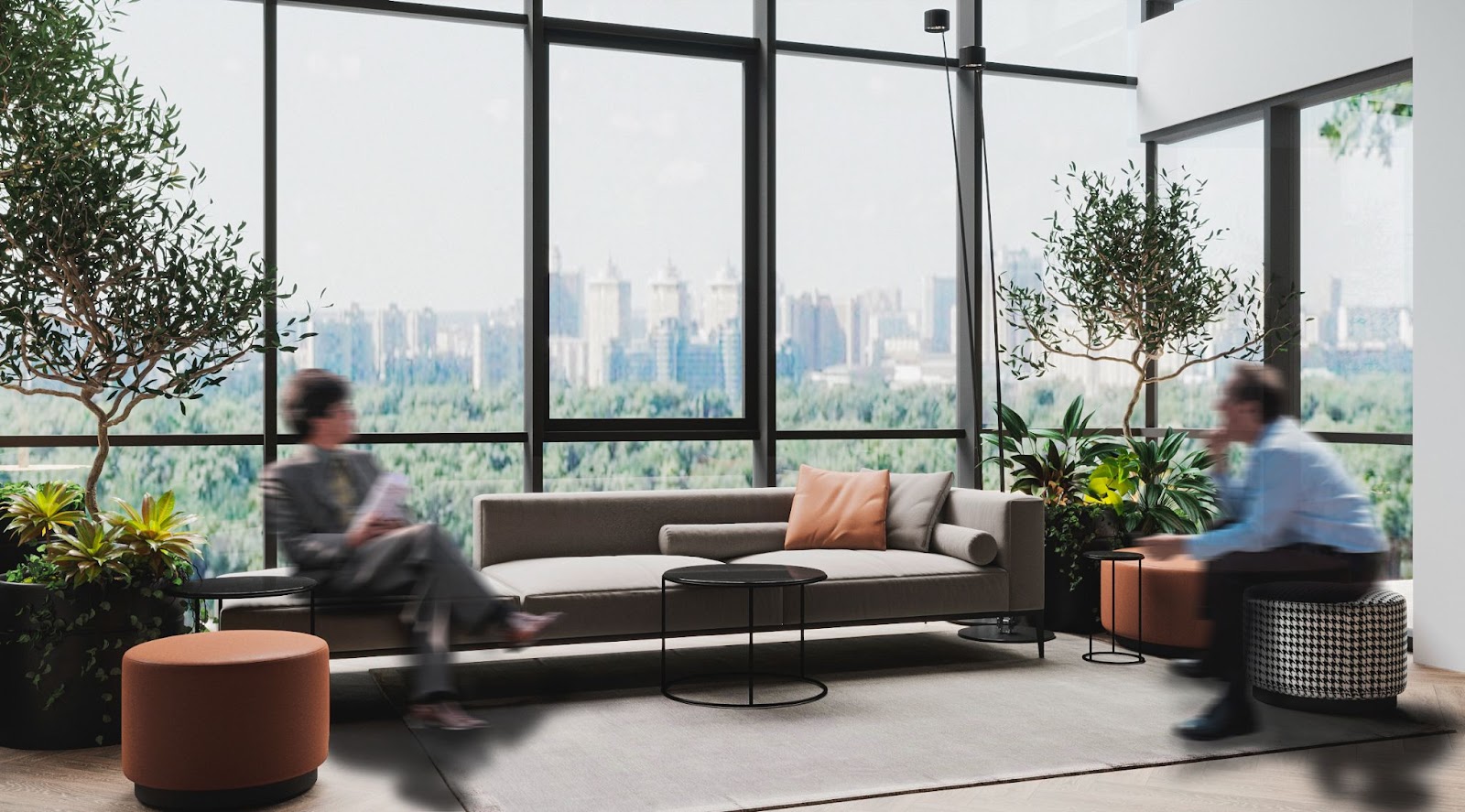
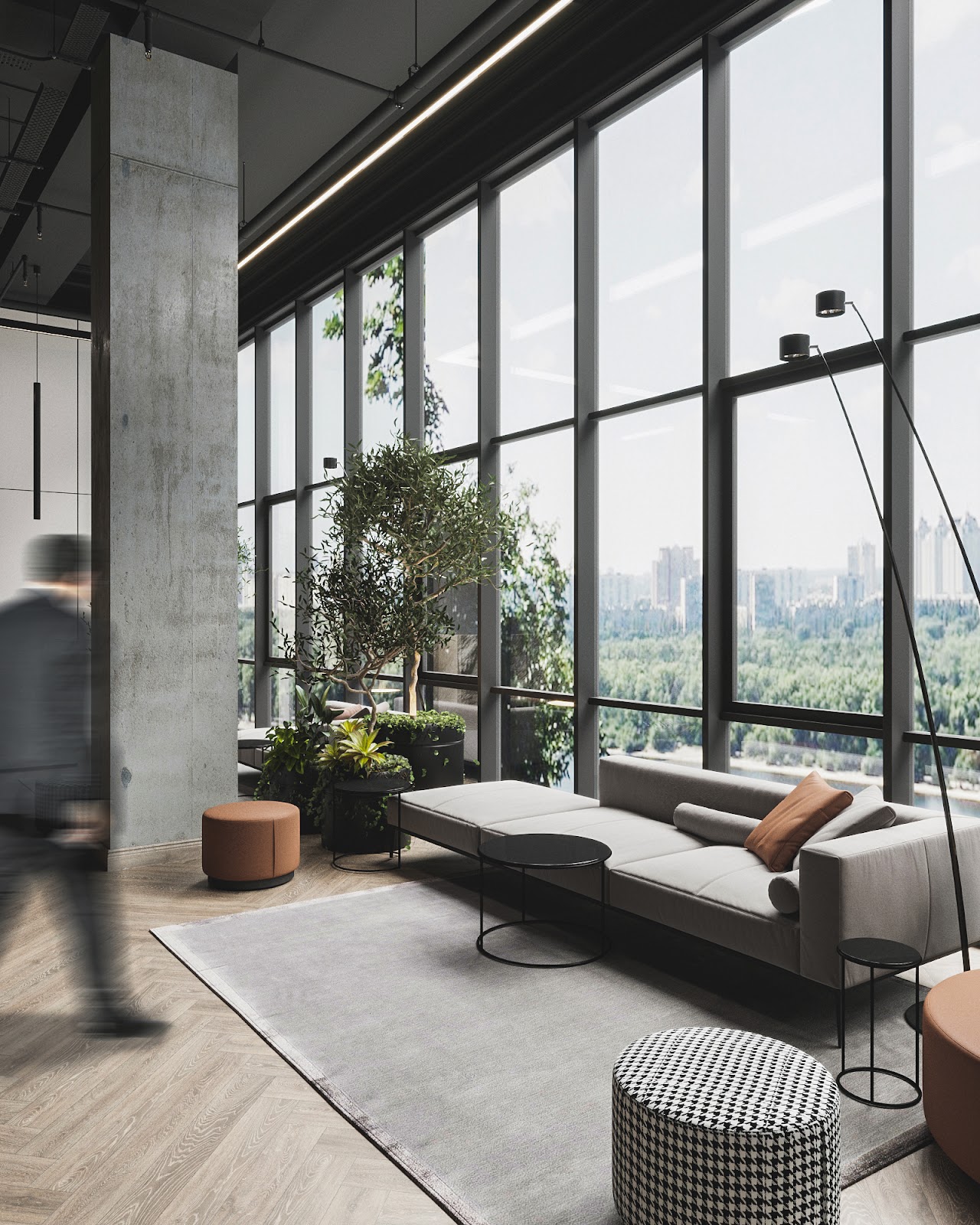
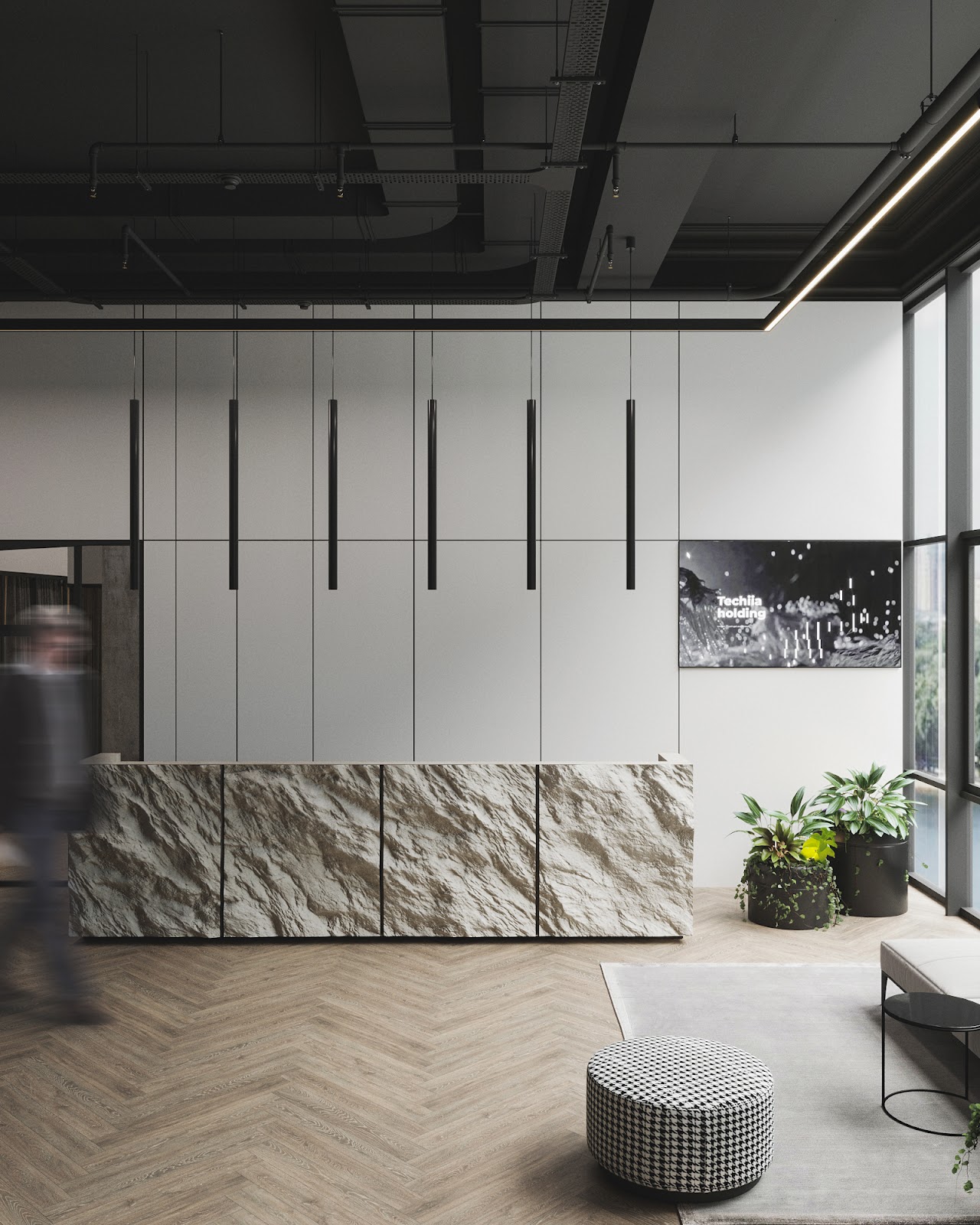
Thanks to the conceptual approach of the designers the space exudes nobility and sophistication, using classical neutral colours, and premium materials such as high-quality wood, leather, velvet, and marble. Alongside classical style elements, the office incorporates bold and unexpected design techniques. The characteristic loft concrete columns were creatively treated by covering them with white drywall. In contrast, the ceiling, instead of the typical suspended white style, was made concrete and deliberately rough. White intricate rosettes on the concrete background of the ceiling provide a striking contrast. Light streams from the opening framing the column in the concrete ceiling. These unconventional solutions add a touch of spice and individual character to the interior of the TECHIIA office.
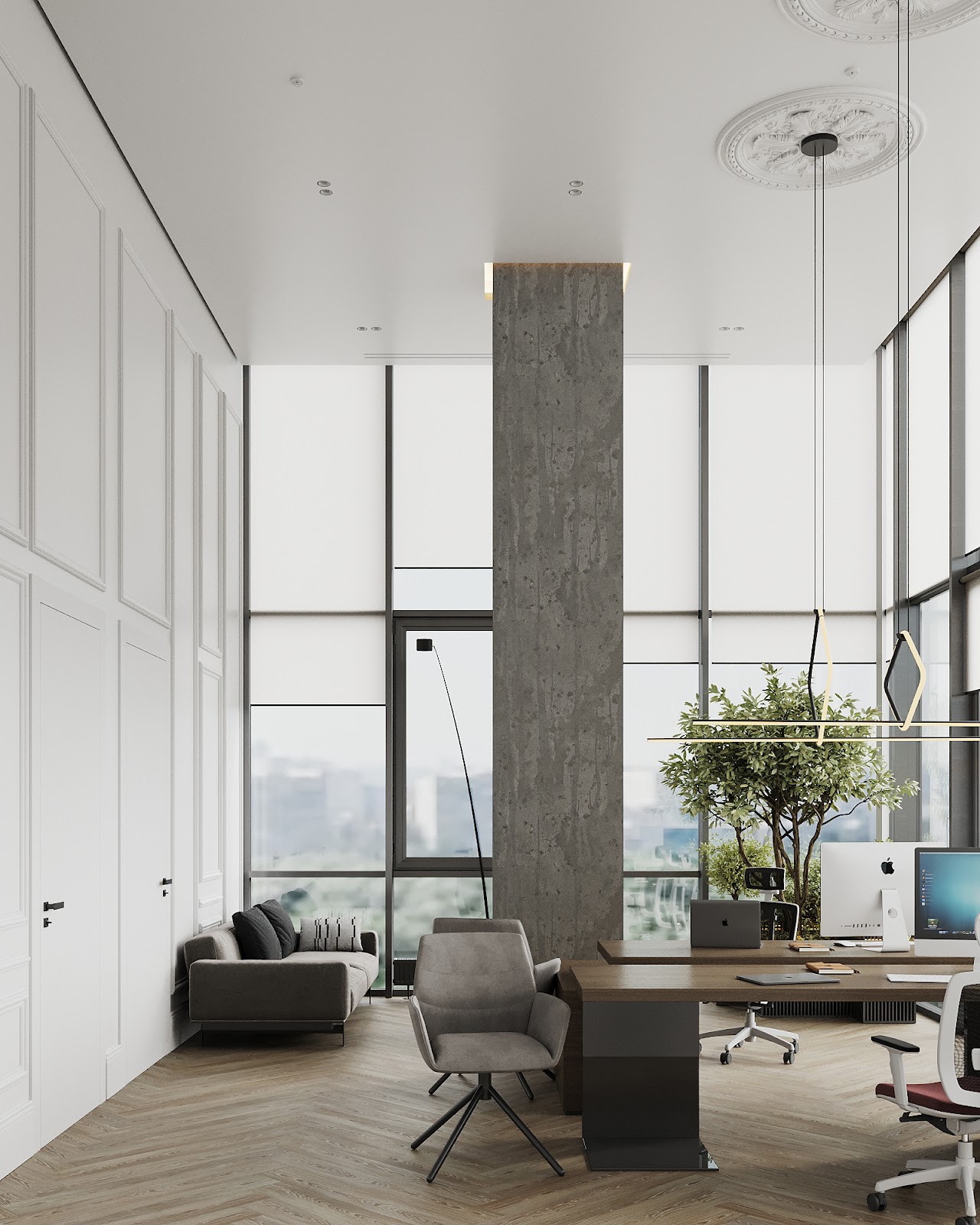
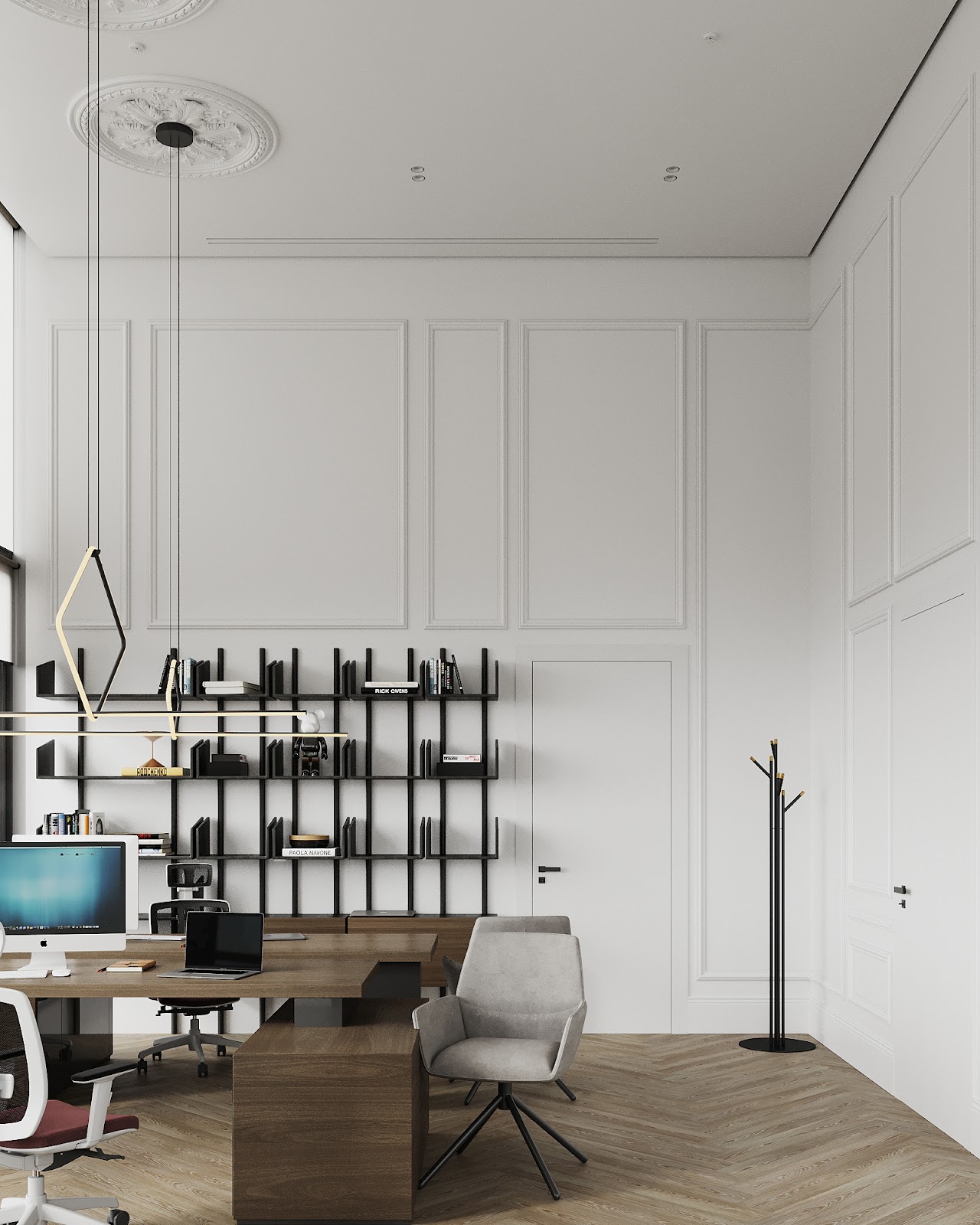
The brand pattern is interpreted both in classical methods and in a modern, original way. Molding, which adds flexibility to the walls, simultaneously serves as a reference to the company’s brand book. In the reception area, restrooms, kitchen, and offices, brand elements are incorporated in diverse ways.
A particularly distinctive and conceptual solution is applied in the kitchen interior. Here, the designers preserved the existing brickwork and replicated it to resemble an archaeological find: they glazed this section of the wall, creating a museum-like atmosphere in the space.
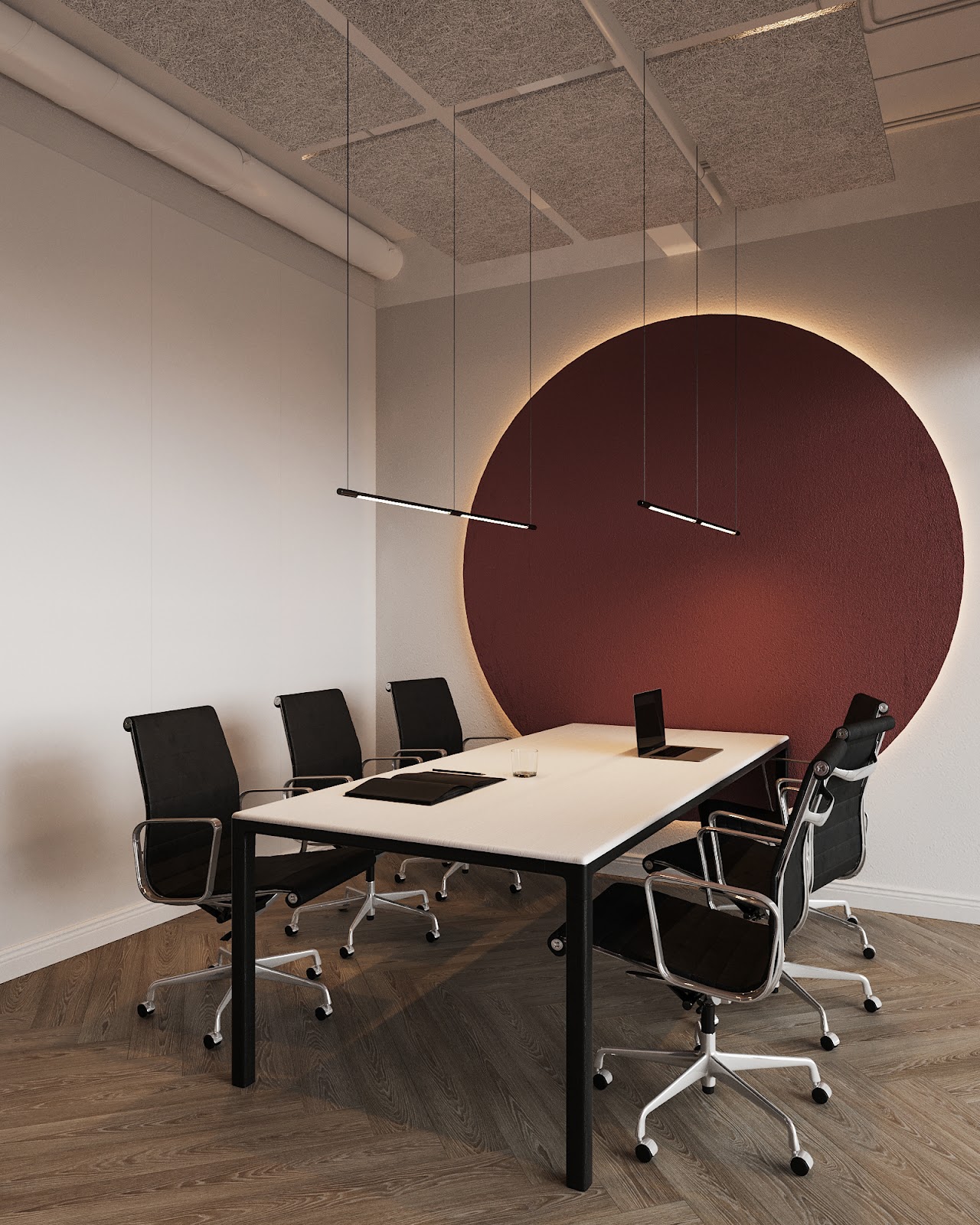
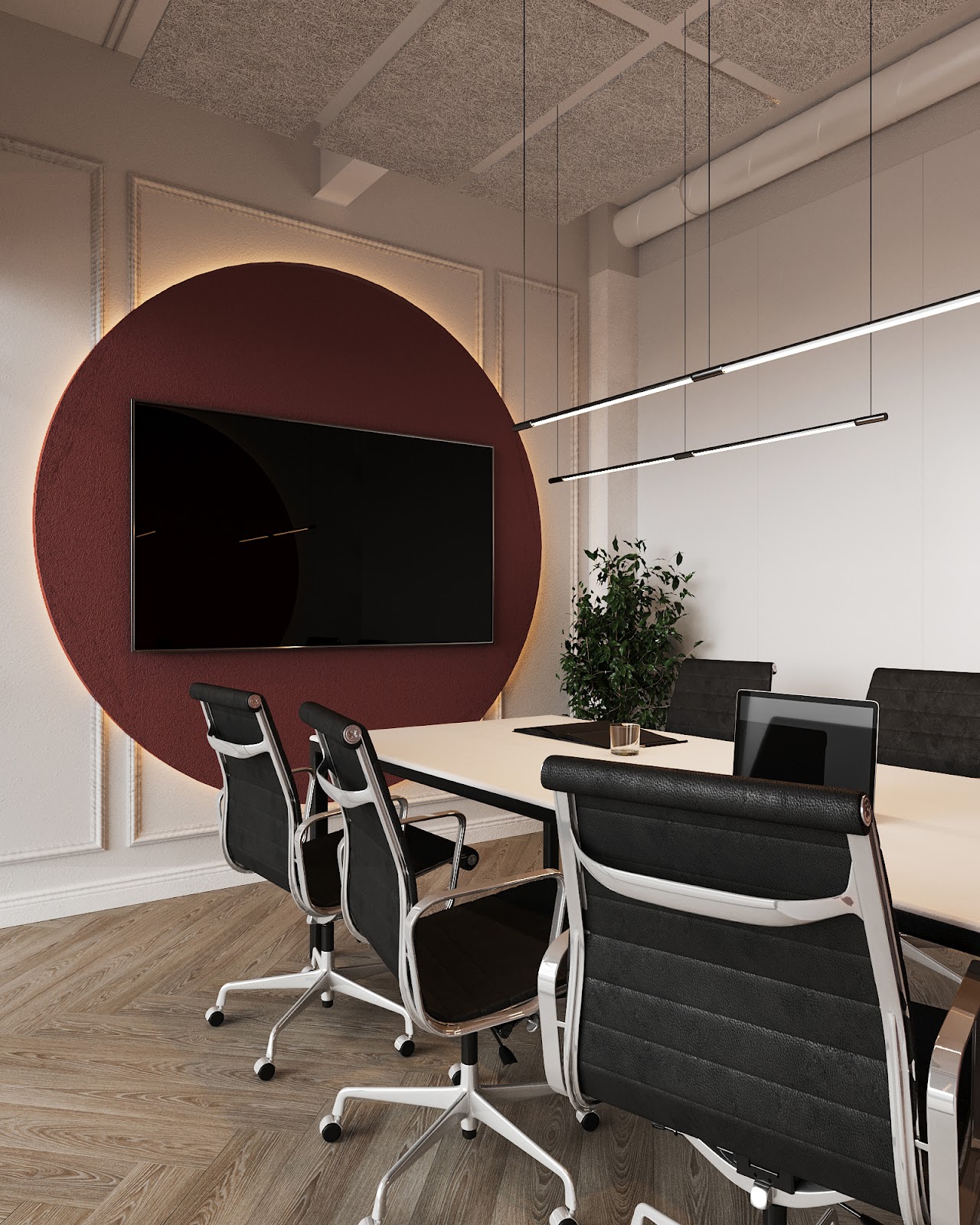
Bold paint strokes on the walls of the meeting rooms appeal to harmony within contradictions. Instead of traditional frames, intentional careless and chaotic paint splatters are applied to the white surface of the walls.
The spatial layout follows a classical office system, with the rooms having multiple levels: the kitchen is situated on a mezzanine, while offices and meeting rooms form a two-tiered space.
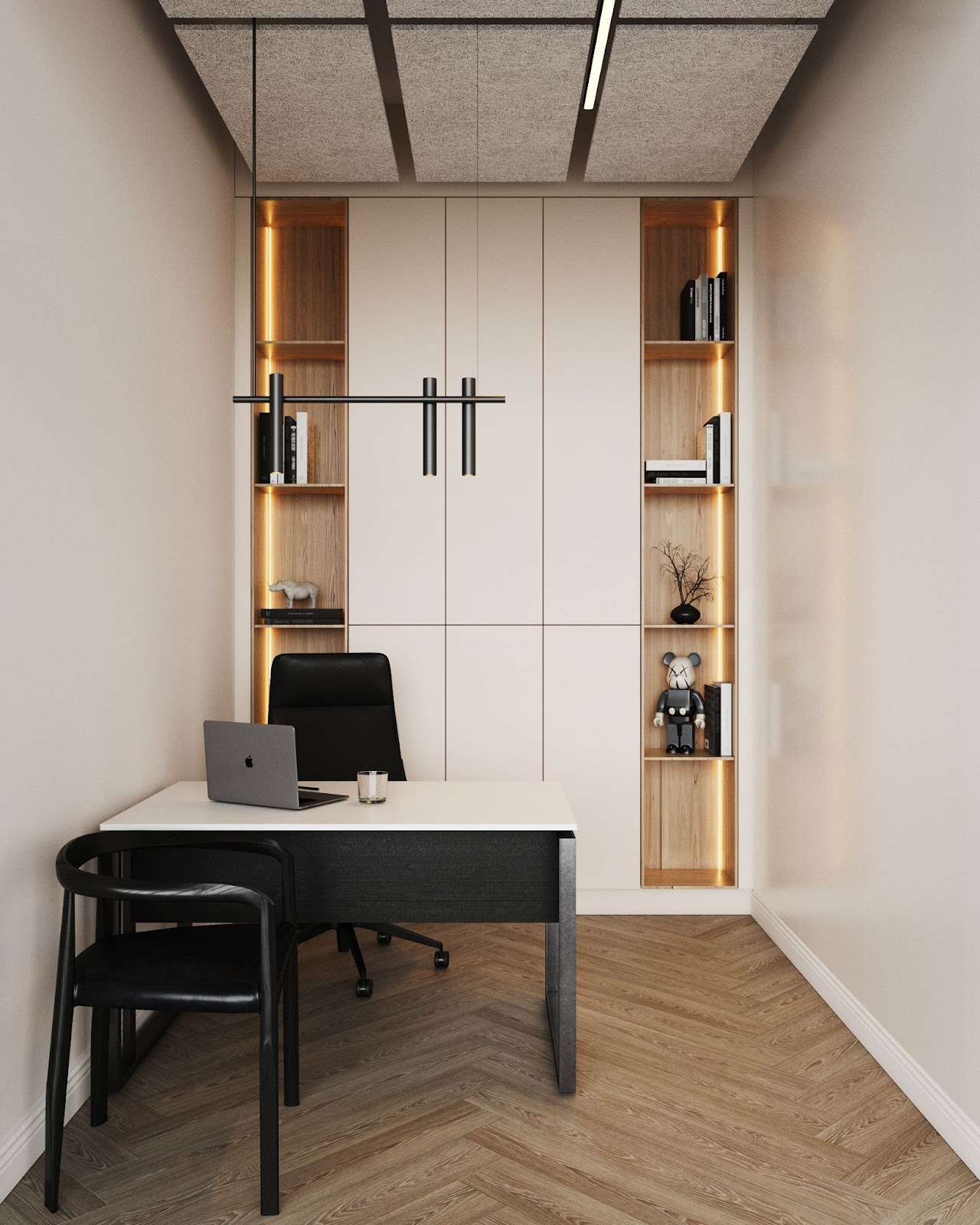
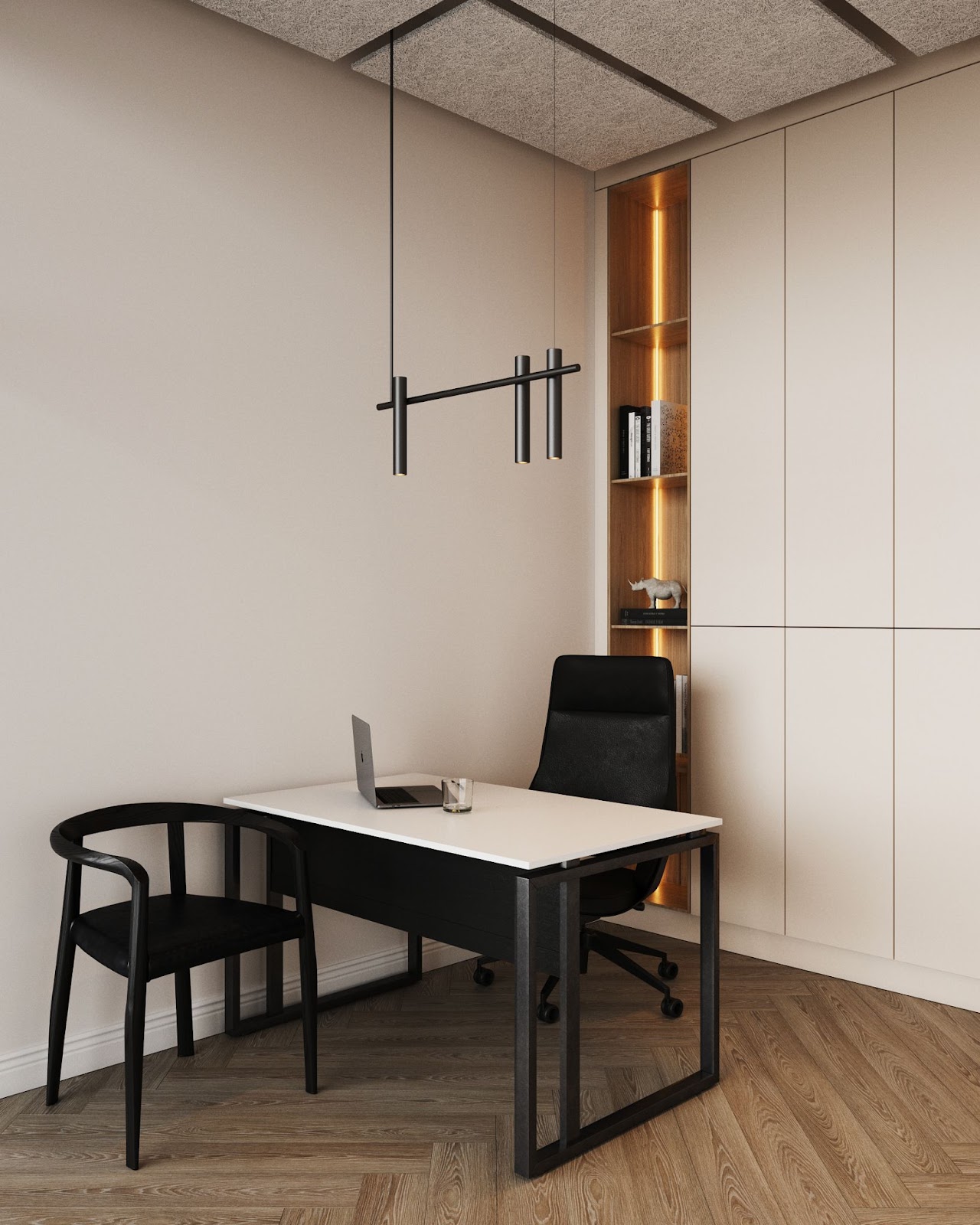
The noble interior of TECHIIA’s workspace, blending classic elements with raw contrasts, will remain relevant in 5, 10, or even 20 years. Classic design is timeless, and the harmony within contradictions transcends time.
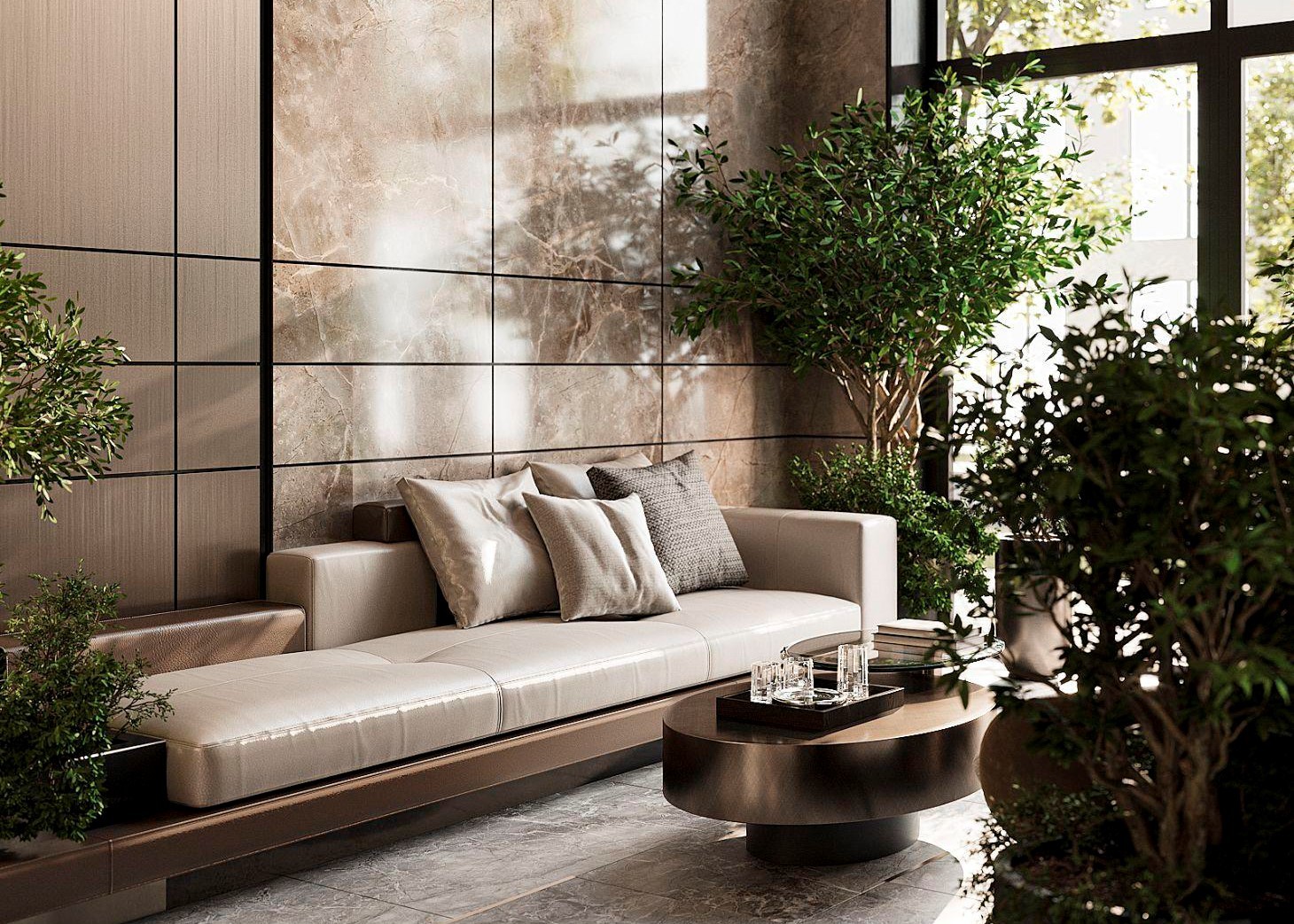
STANFORD
 Back
Back Back
Back
