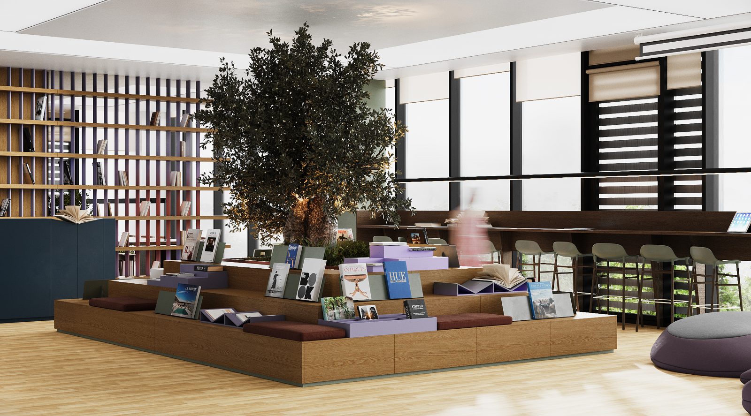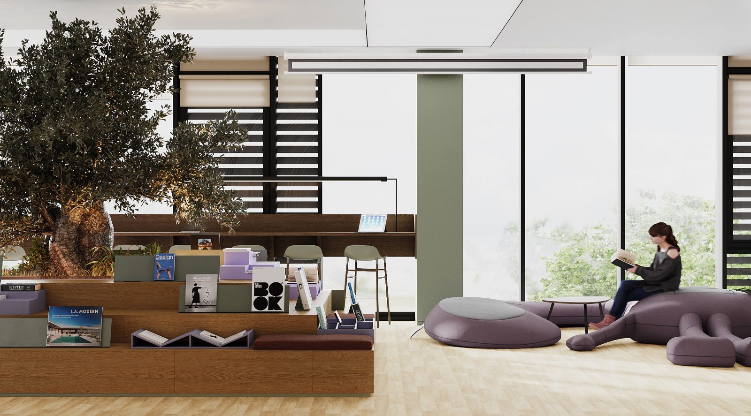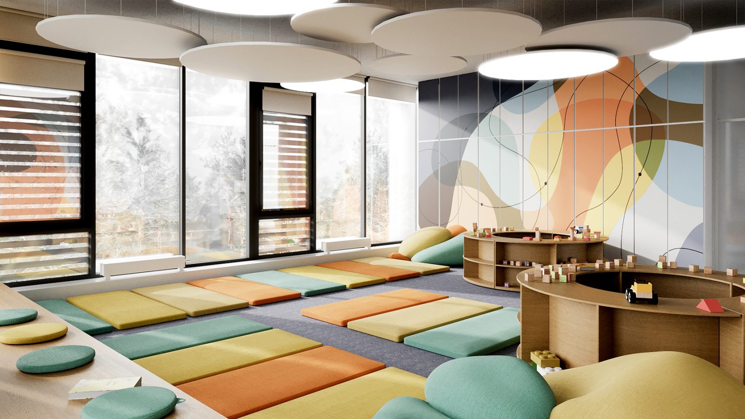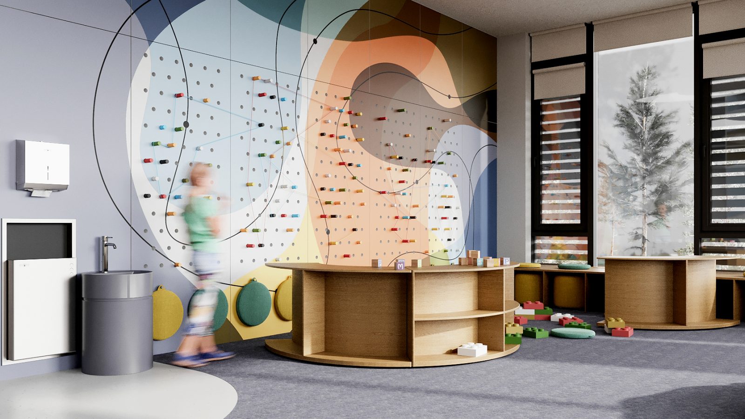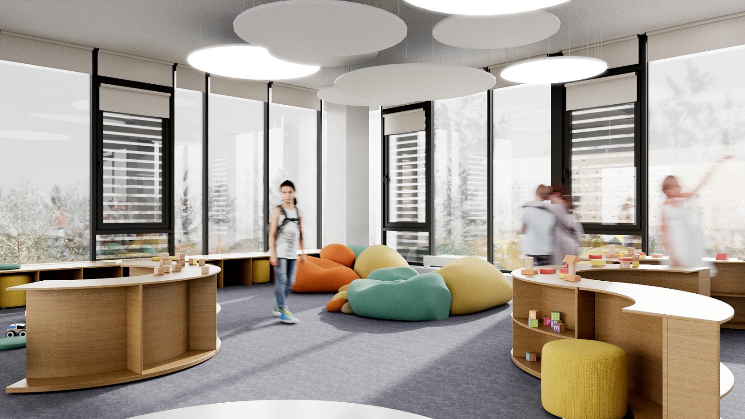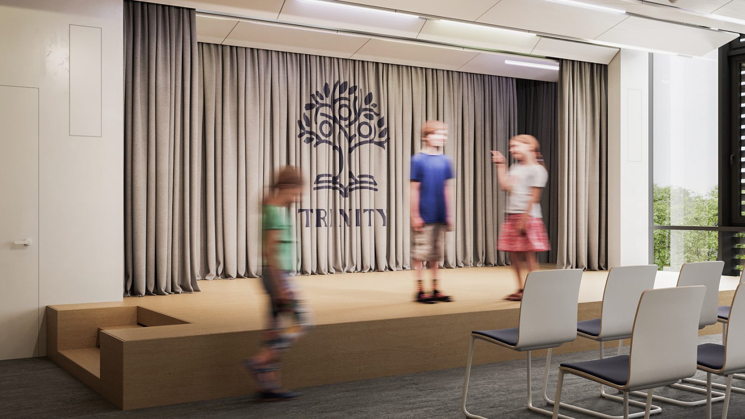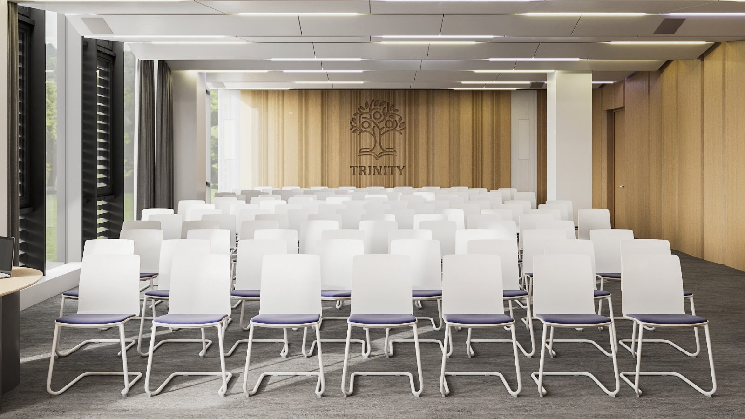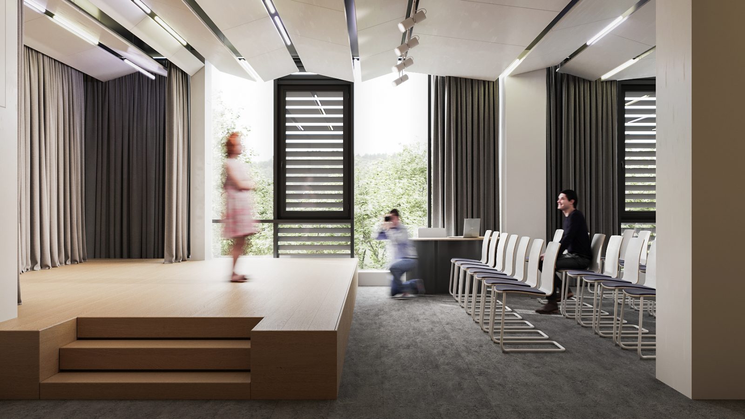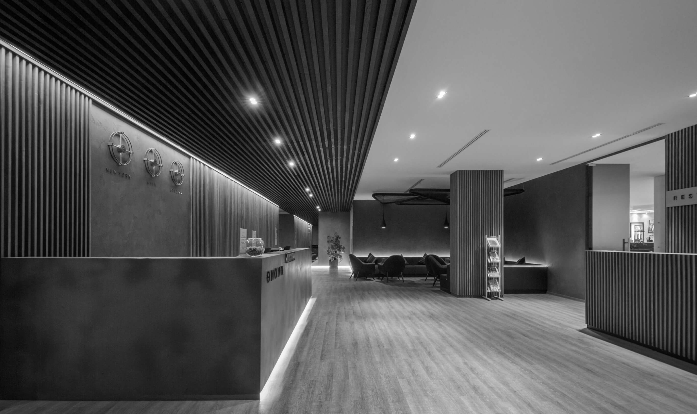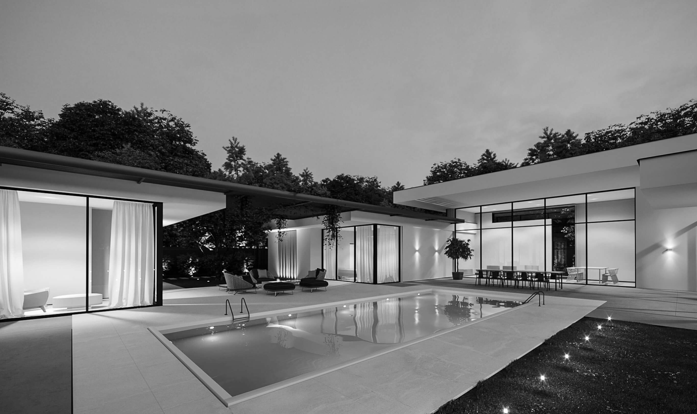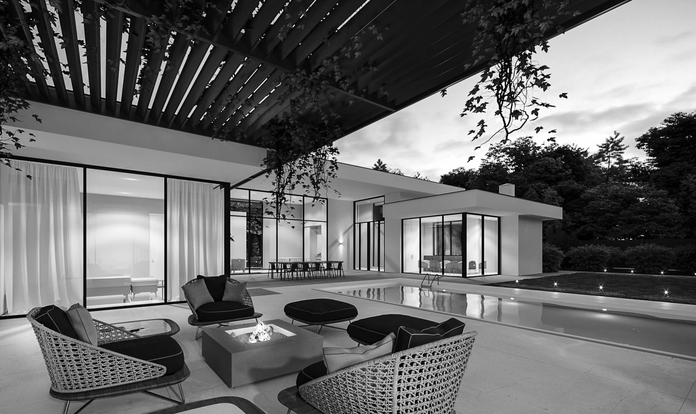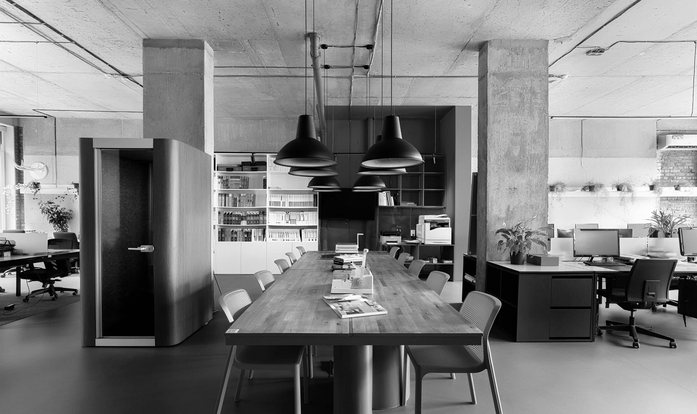In response to the evolving landscape of education, characterized by innovative teaching methods, ZIKZAK Architechts’ approach encompasses dynamic spatial concepts and versatile architecture. Our vision extended beyond traditional classrooms, encompassing creative learning environments, teacher workspaces, collaborative meeting areas, rejuvenating recreation zones, and dynamic open learning spaces. This holistic innovational project, tailored for Trinity School in Kyiv is a testament to our commitment to redefining educational spaces to meet the diverse and evolving needs of modern learners and educators alike.
TRINITY UA

The library stands as the heart of the school, serving as a hub for after-class studies. Its design revolves around functionality and comfort, featuring a unique staircase that not only facilitates access to books but also provides cozy seating spaces. The wooden desks and expansive tall bookshelves contribute to an interactive and engaging atmosphere.
Embodying a playful ambiance, the library combines elements from both nature and human design, exemplified by the tree in the center of the space and cityscape views from the windows. This integration creates a perfect study space, where students can immerse themselves in a harmonious blend of the natural and the man-made, fostering a conducive environment for learning and exploration.
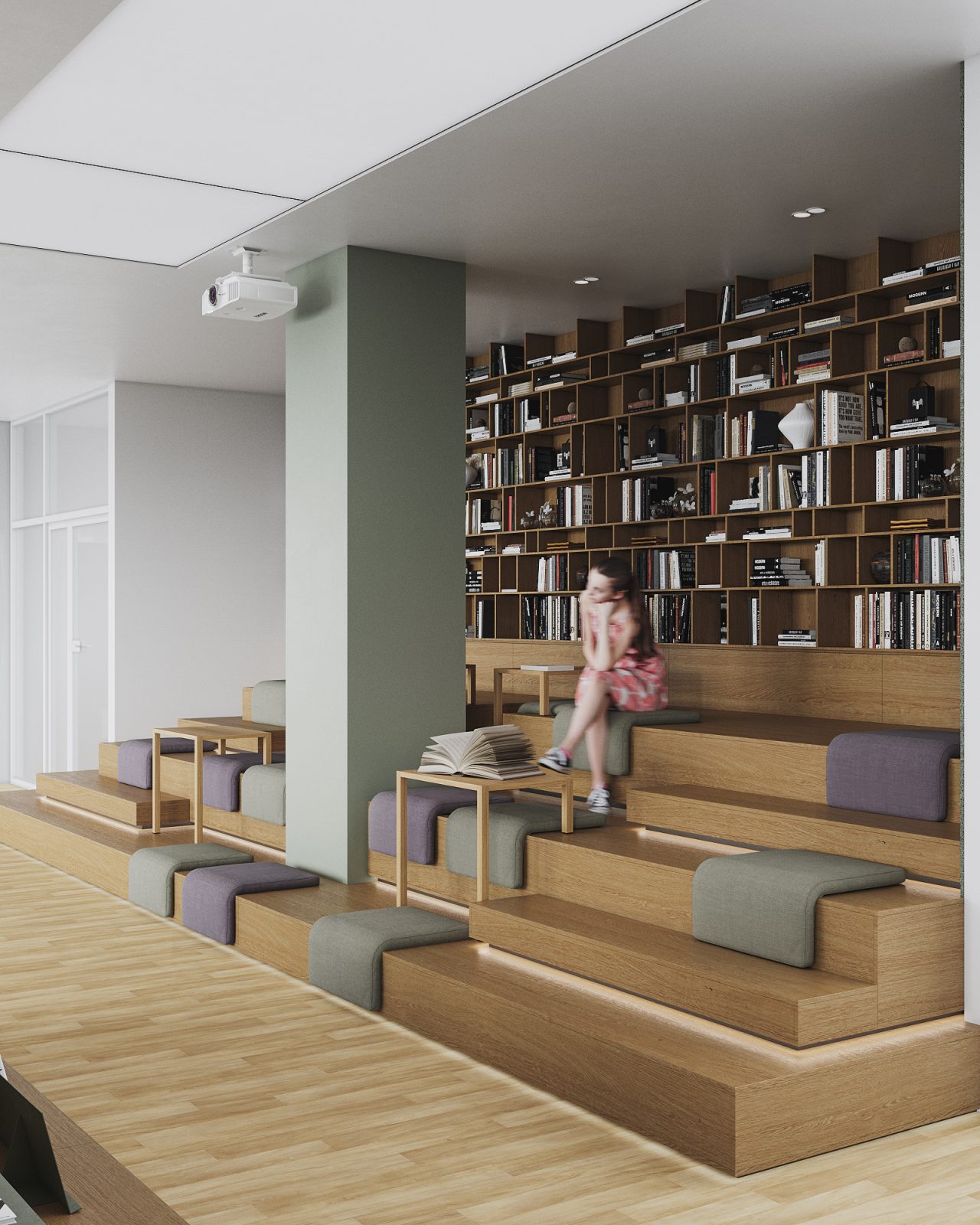
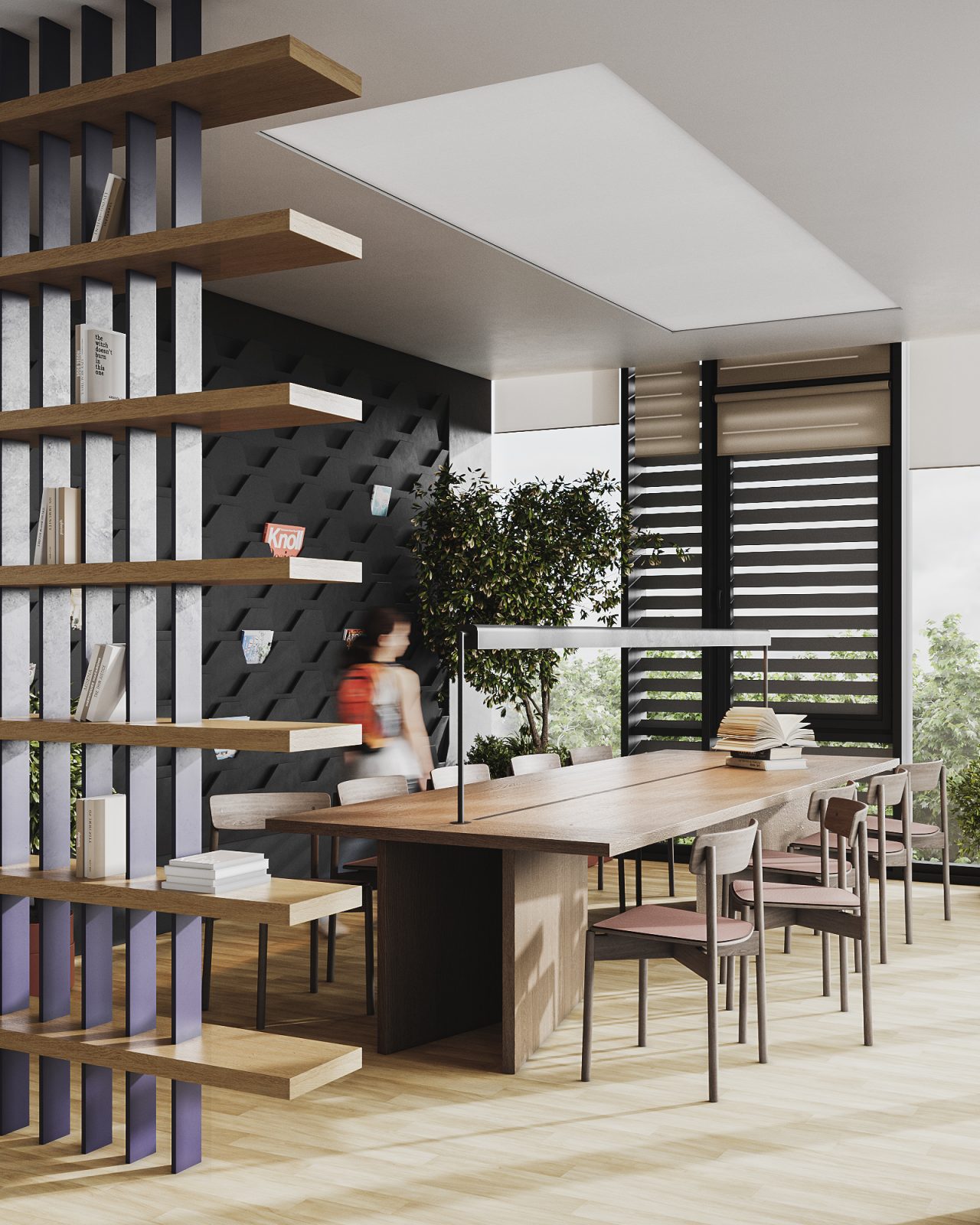
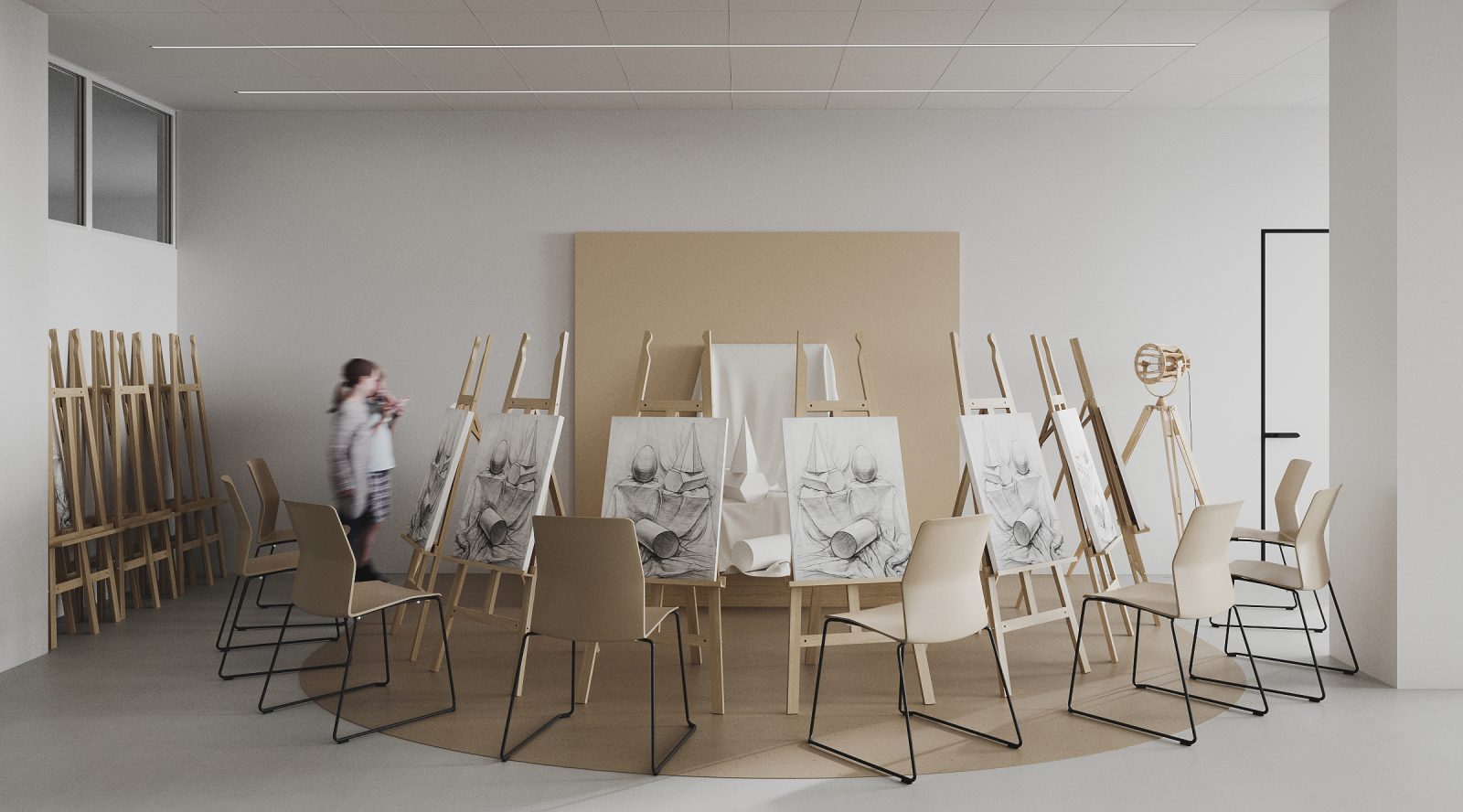
The art class interior is a vibrant and inspiring space that encourages creativity and self-expression. The color palette is carefully chosen to evoke creativity and stimulate artistic thinking. Large windows allow natural light to flood the room, creating a bright and uplifting atmosphere. Easels and adjustable workstations are placed to accommodate various artistic preferences and techniques. Ample storage space ensures that art supplies are organized and easily accessible. The furniture is comfortable and flexible, allowing for easy movement and collaboration during group projects. Overall, the art class interior is a dynamic and inviting environment that fosters a love for art, encourages experimentation, and supports the development of each student's unique artistic voice.
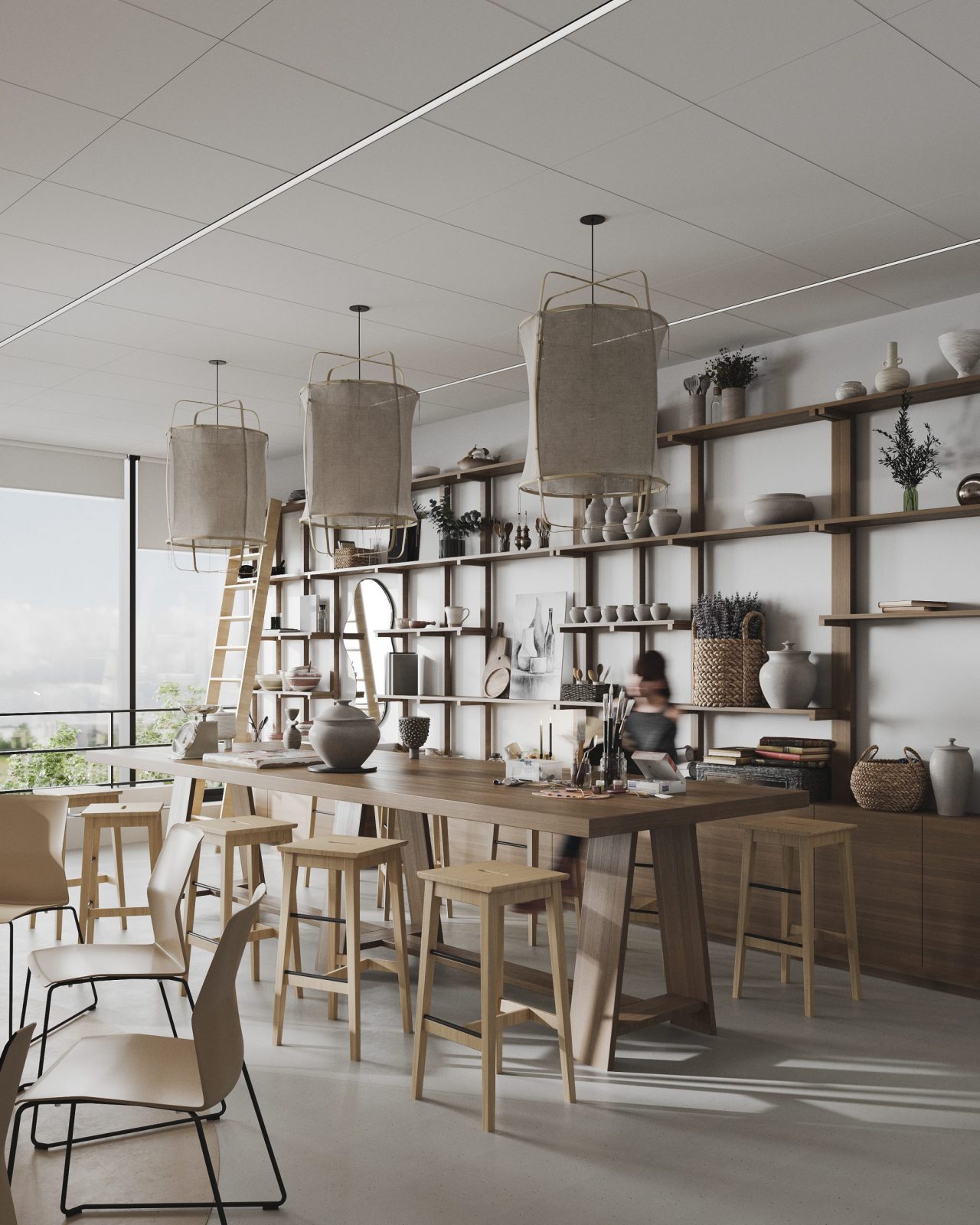
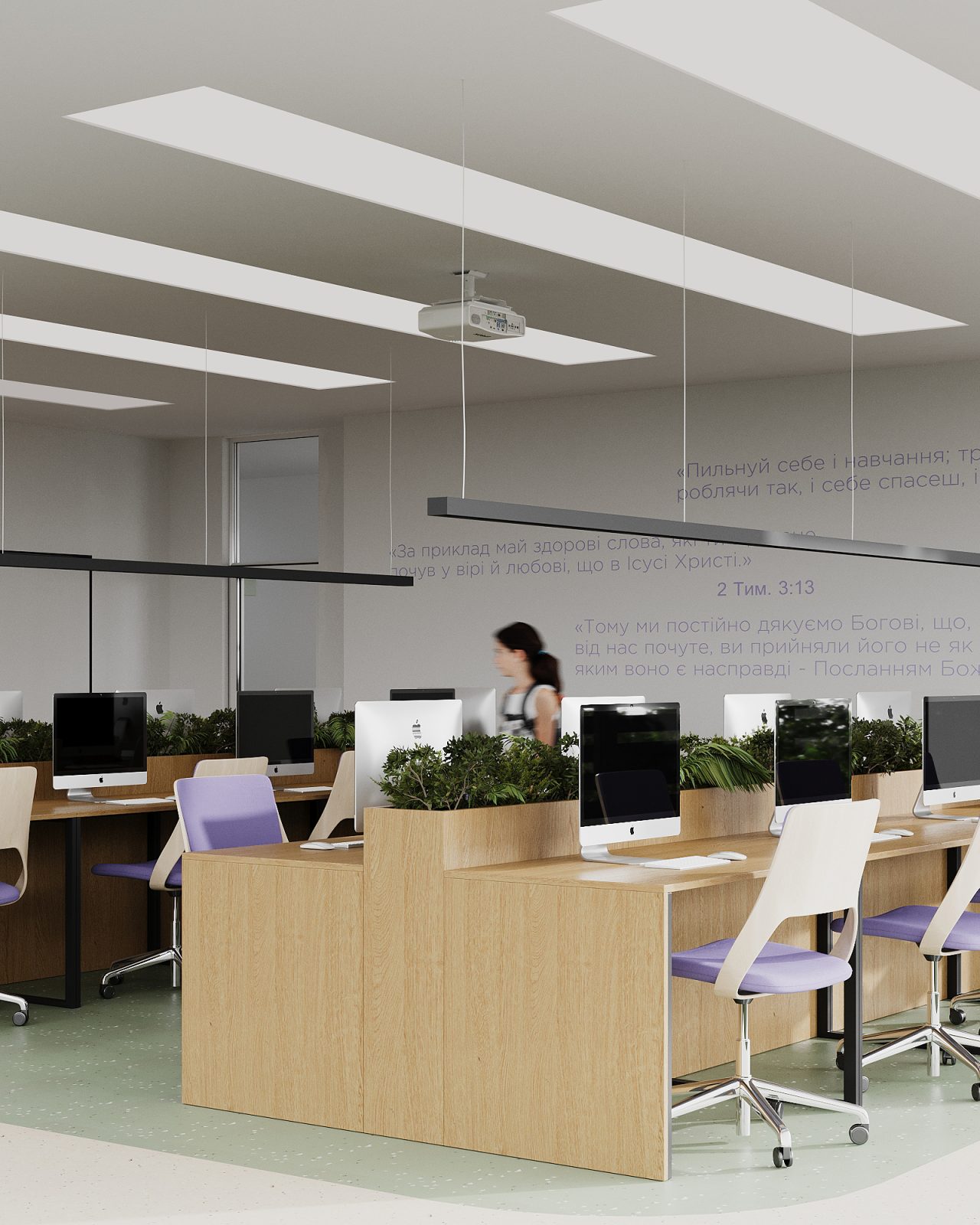
A well-designed computer class features modern computers, ergonomic furniture, and large windows for ample natural light. The setup ensures easy access to workstations, comfortable seating, and clutter-free cable management. The neutral color scheme promotes concentration, while interactive whiteboards facilitate presentations and collaboration. The layout prioritizes circulation, ventilation, and acoustics for a conducive learning environment.
The vibrant school gaming zone features colorful furniture and oversized pillows, creating an energetic atmosphere. Circular tables surrounded by chairs uses a lot natural light, contributing to a dynamic study space. Soft and rounded forms, enhance the overall aesthetics and comfort of the zone. A wall-shaped children’s furniture toy and tactile surfaces create an engaging study environment with soft edges.
Another zone, characterized by colorful cushions and ample windows, adopts a zen-inspired style with vray tracing. The earthy palette, glazed surfaces, and modular design contribute to a harmonious and adaptable learning space. This diverse combination of elements fosters a creative and interactive atmosphere within the school’s designated study areas.
The school sought a compact yet versatile space tailored for children, accommodating various activities such as exhibitions, conferences, shows, and presentations. This multi-functional area was envisioned to provide a dynamic environment that could easily adapt to different purposes, fostering creativity and engagement among students. The design aimed to balance practicality with aesthetic appeal, creating a space that would inspire and support a range of educational and extracurricular events.
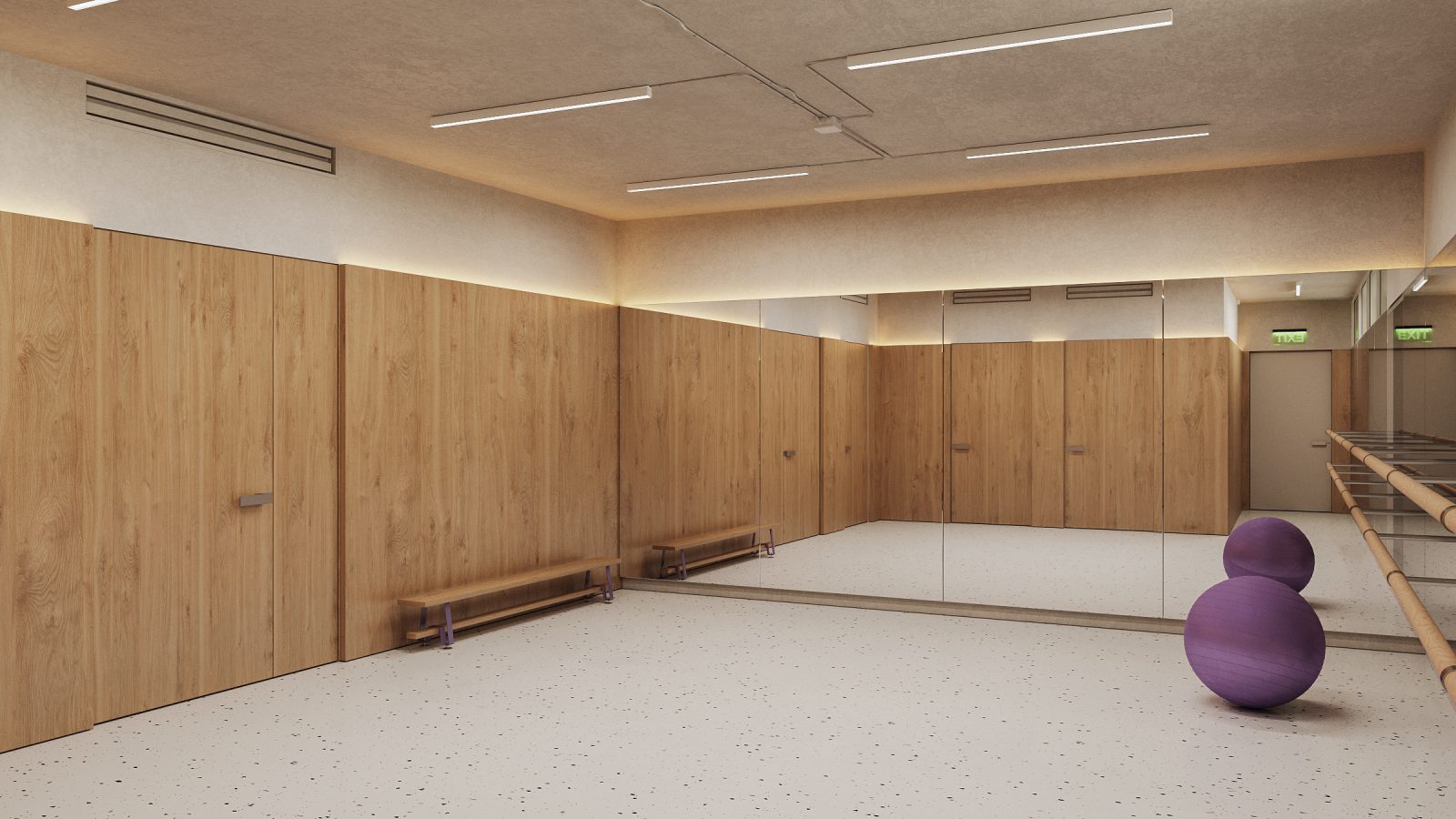
The dance studio is adorned with full-length mirror, placed to enhance the sense of space and provide dancers with a reflective canvas for self-expression. The wooden details, with its natural grains and warm tones, adds a touch of elegance and complements the earthy ambiance.
The class is designed to be cozy, allowing for focused and personalized dance sessions. The mirrors not only serve a functional purpose for refining movements but also contribute to the visual aesthetics, creating a visually dynamic environment. Soft, ambient lighting enhances the overall mood, offering a comfortable and aesthetically pleasing space for dancers to immerse themselves in the art of movement.
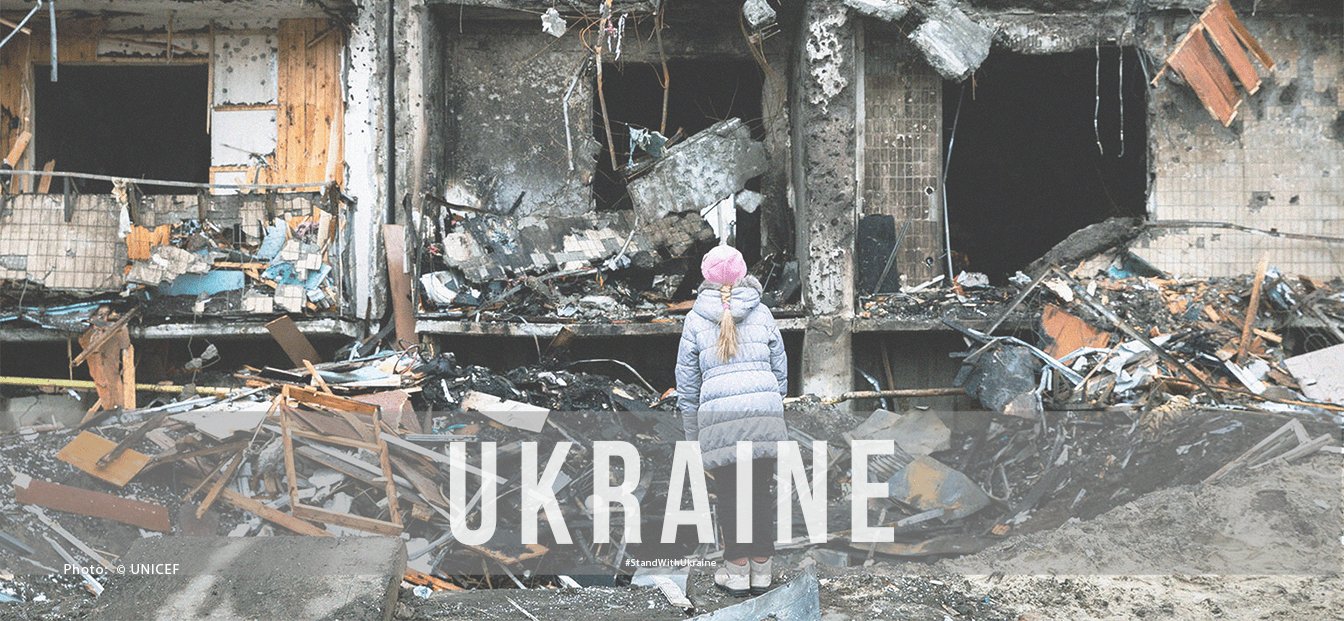
REVIVAL
 Back
Back Back
Back
