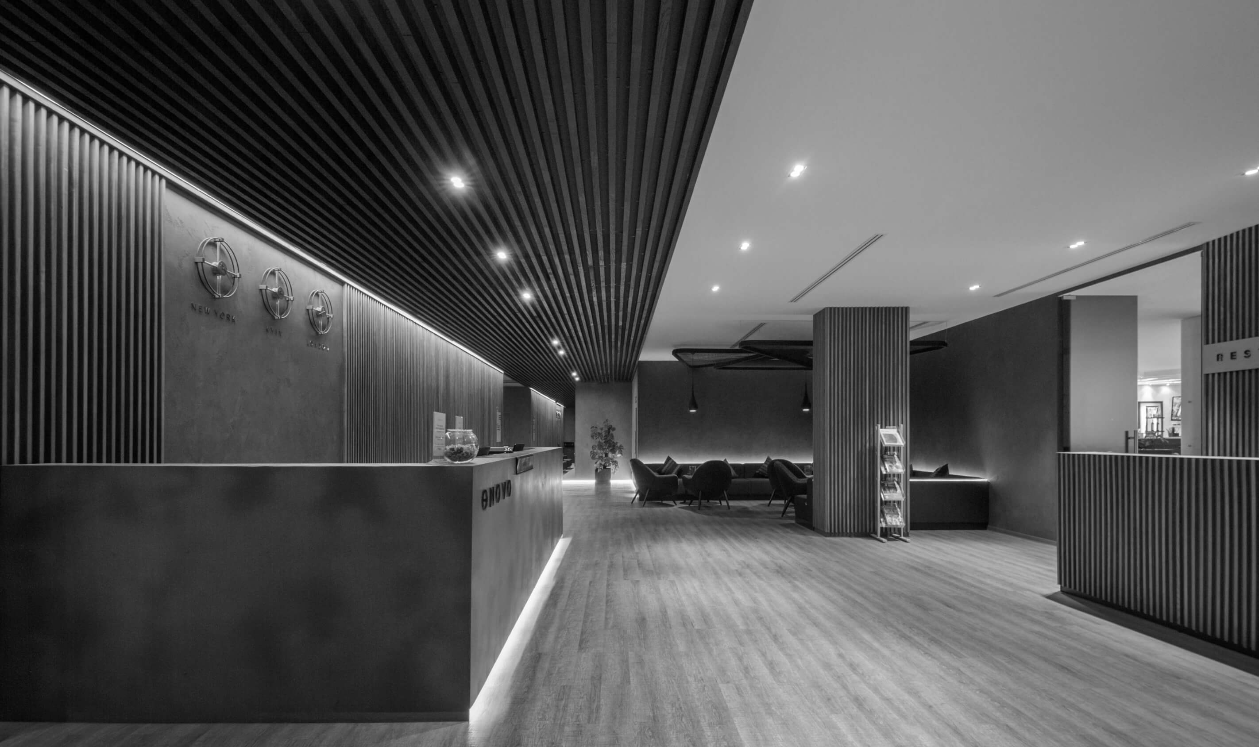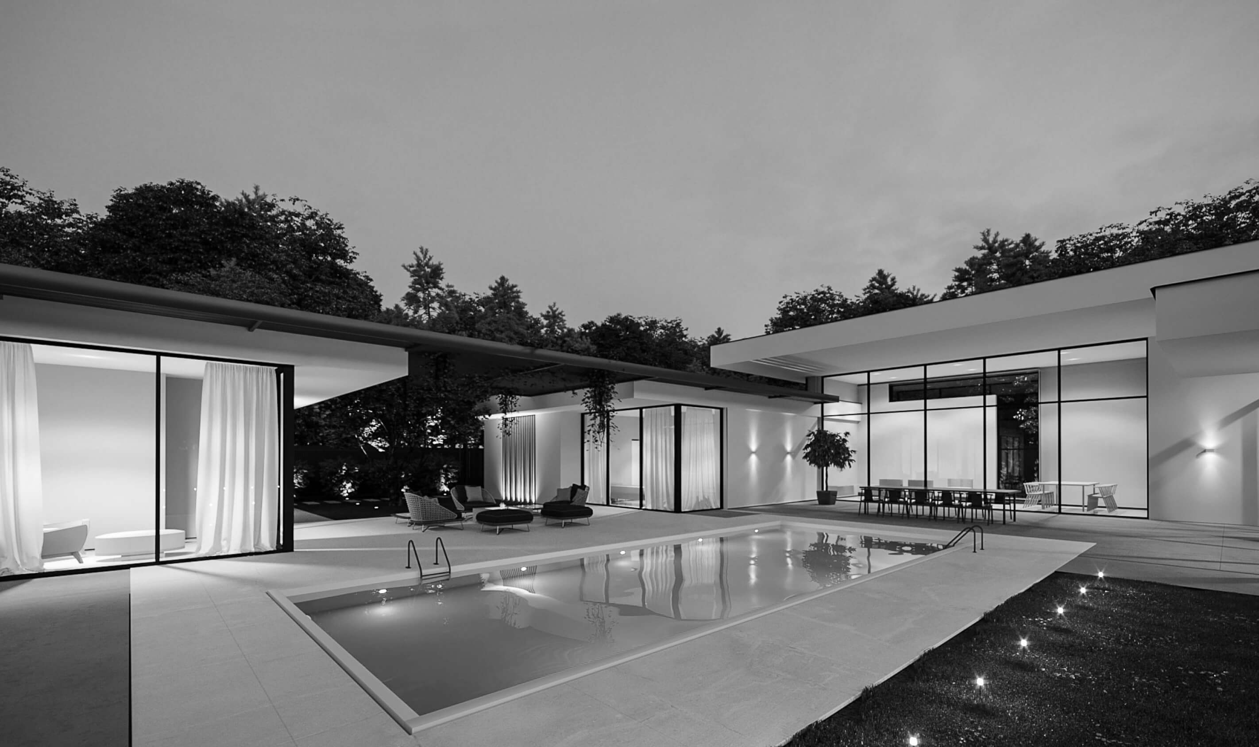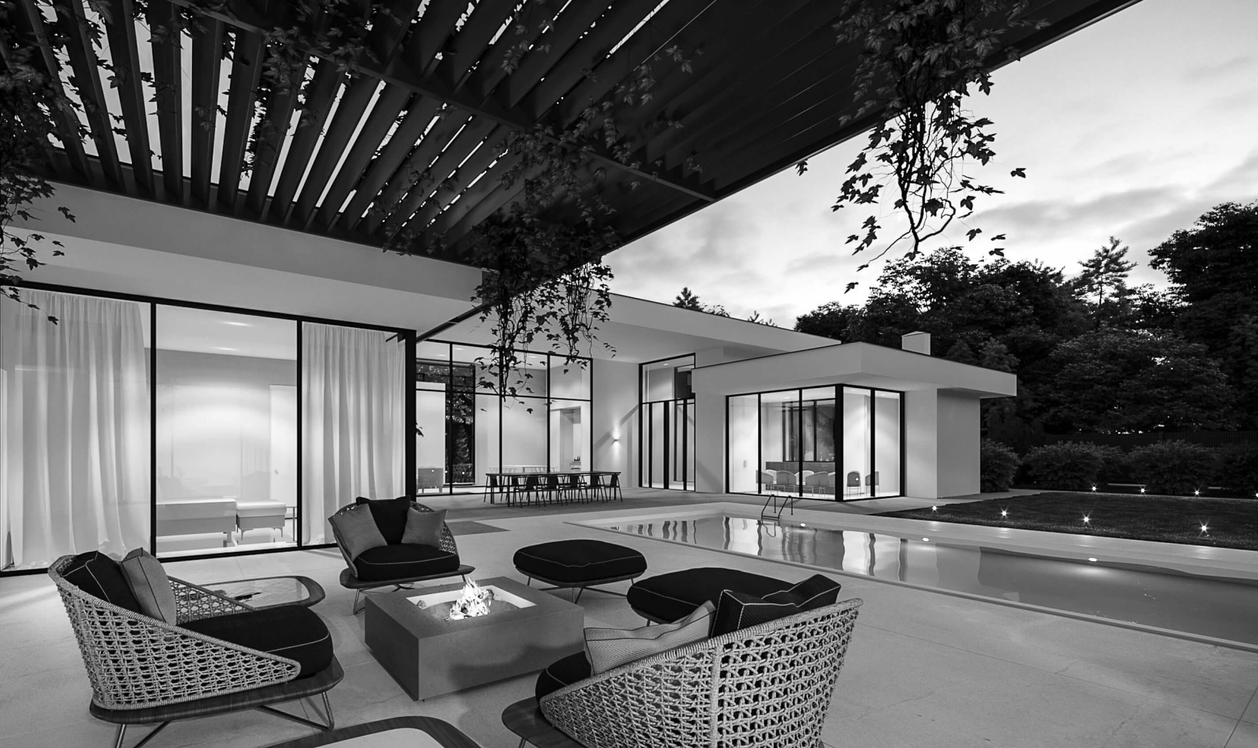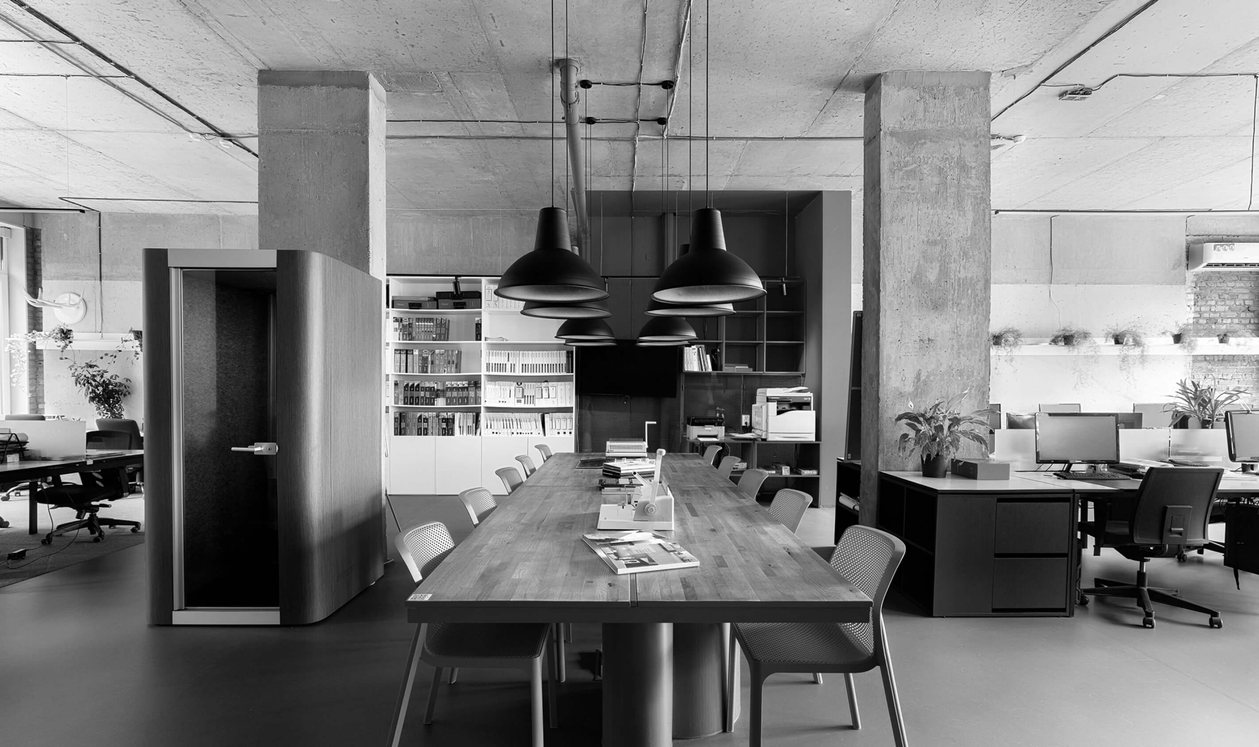Navigation and Planning
The planning of bathrooms should include universal stalls for people with disabilities and a room with a changing table for mothers. Designing clear, wide paths and corridors with minimal obstacles ensures easy navigation, including for people who use mobility aids such as wheelchairs, walkers, or strollers. Navigation should be placed against a contrasting background so that people with visual impairments can easily distinguish it. Implementing signage with clear, high-contrast text, symbols, and tactile elements increases accessibility for people with visual or cognitive impairments. Key elements are duplicated in Braille, and Braille signs should be intuitively placed within reach. Tactile surfaces with raised patterns or textures that can be detected by foot or cane provide tactile cues to assist people with visual impairments in navigation.
In the office, there should be no furniture elements protruding from the passage at human level. It is important to choose safe flooring with tactile strips and color contrasts for zone differentiation. Using materials with textured surfaces or simply non-slip coatings helps prevent falls, which is especially important for people with mobility impairments or balance problems.
Flexible furniture placement should be considered. The lounge area should provide ample space next to soft seating groups to allow for transferring and leaving a wheelchair. Meeting rooms and offices should also have sufficient space around the table and designated areas for chairs, instead of fixed chairs, to accommodate wheelchairs.


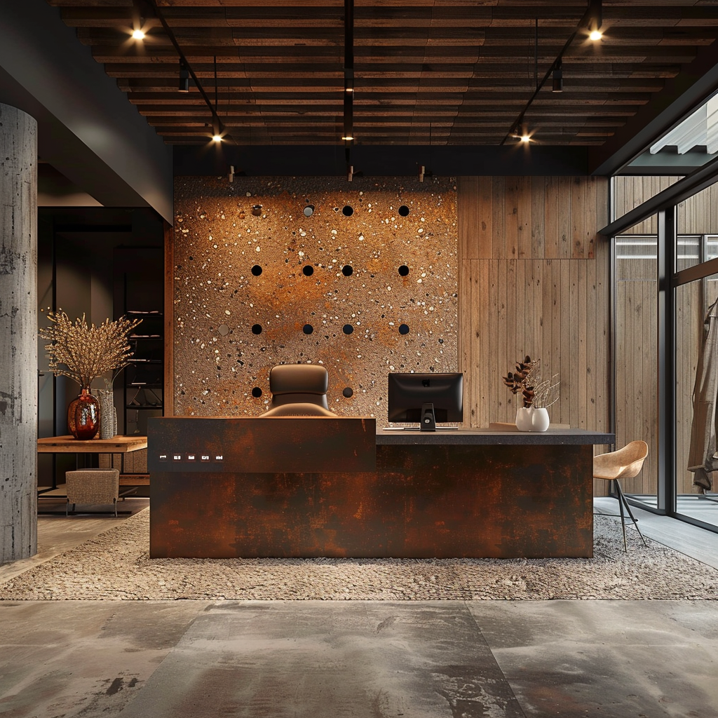
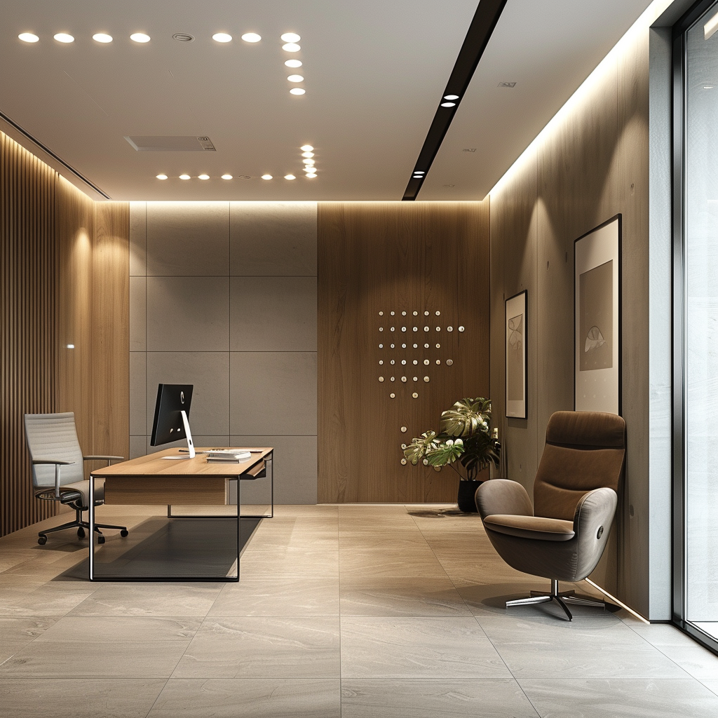
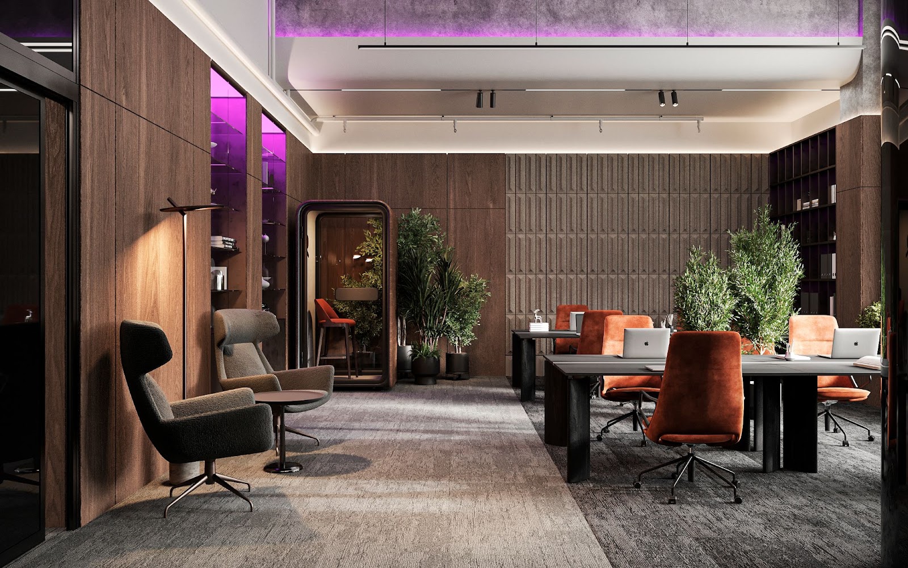
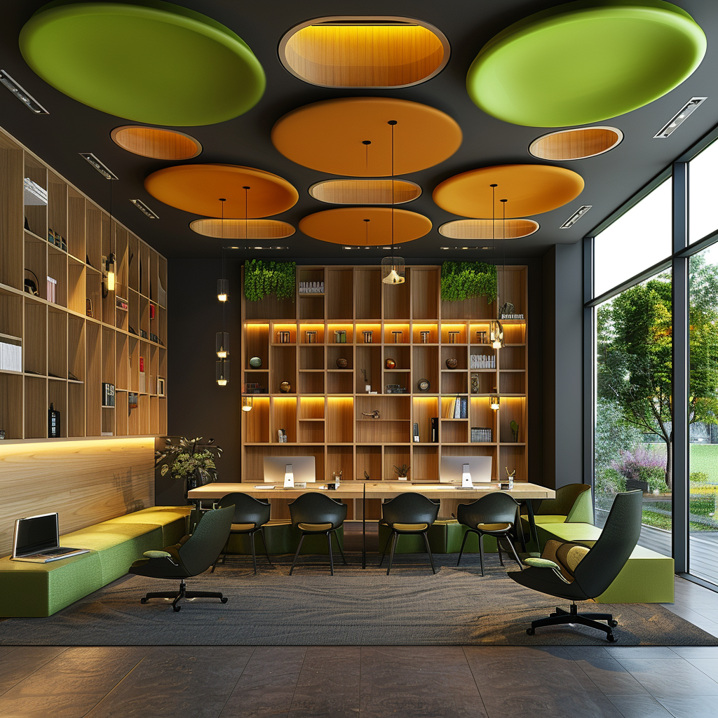
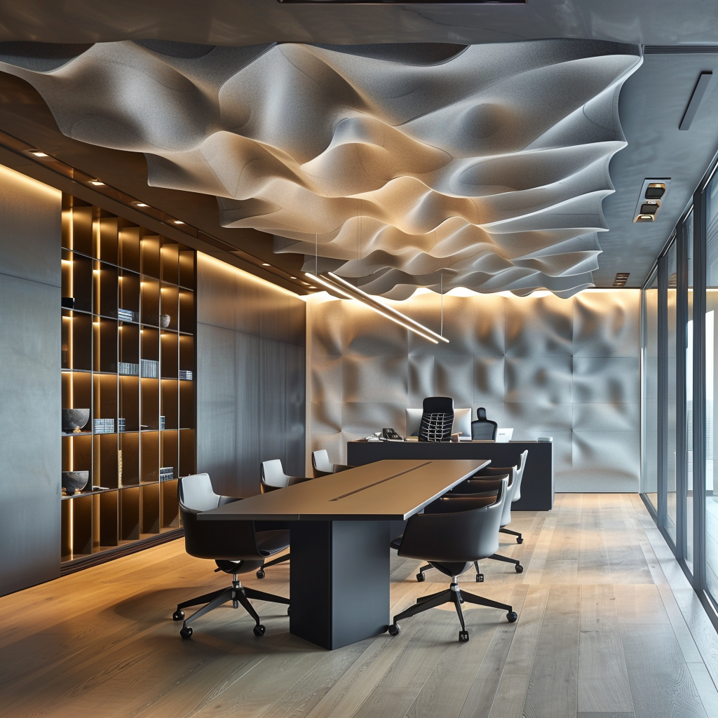

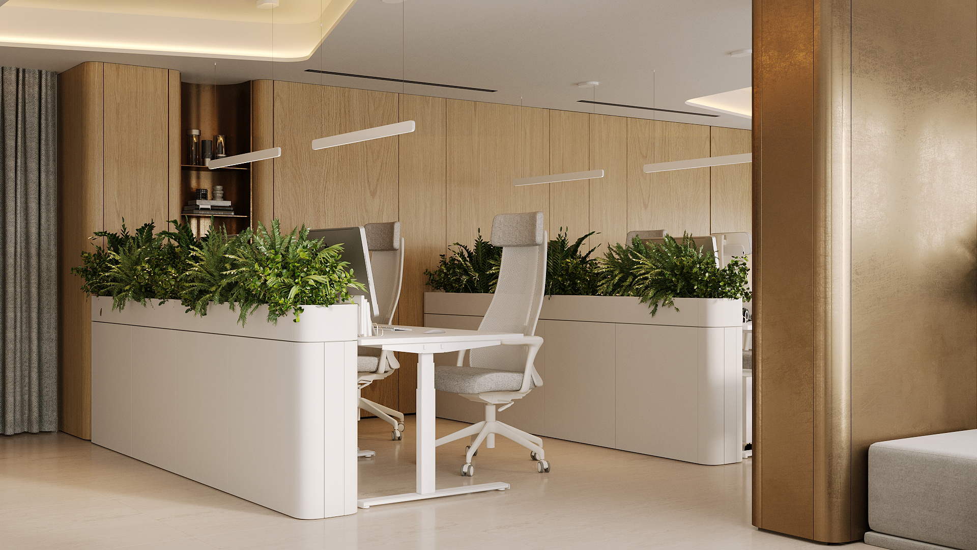
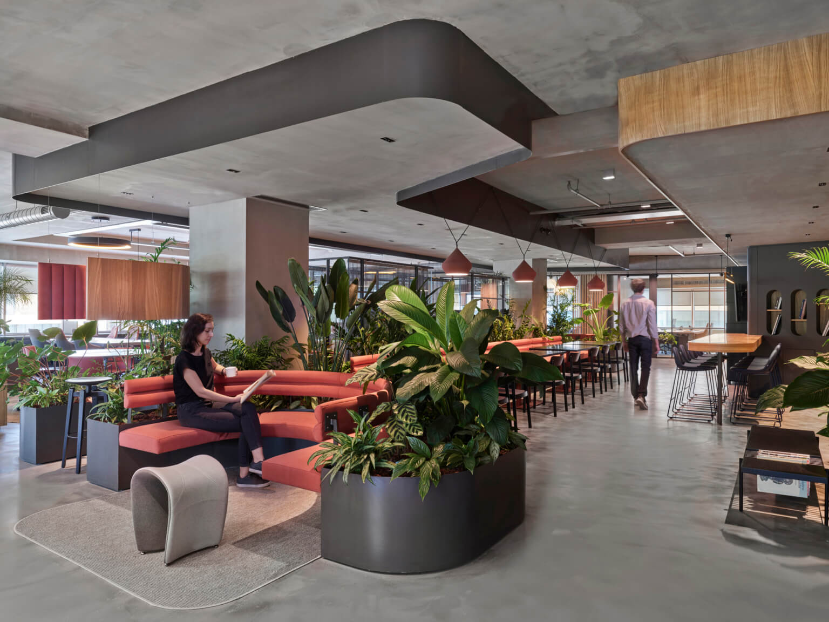

 Back
Back

