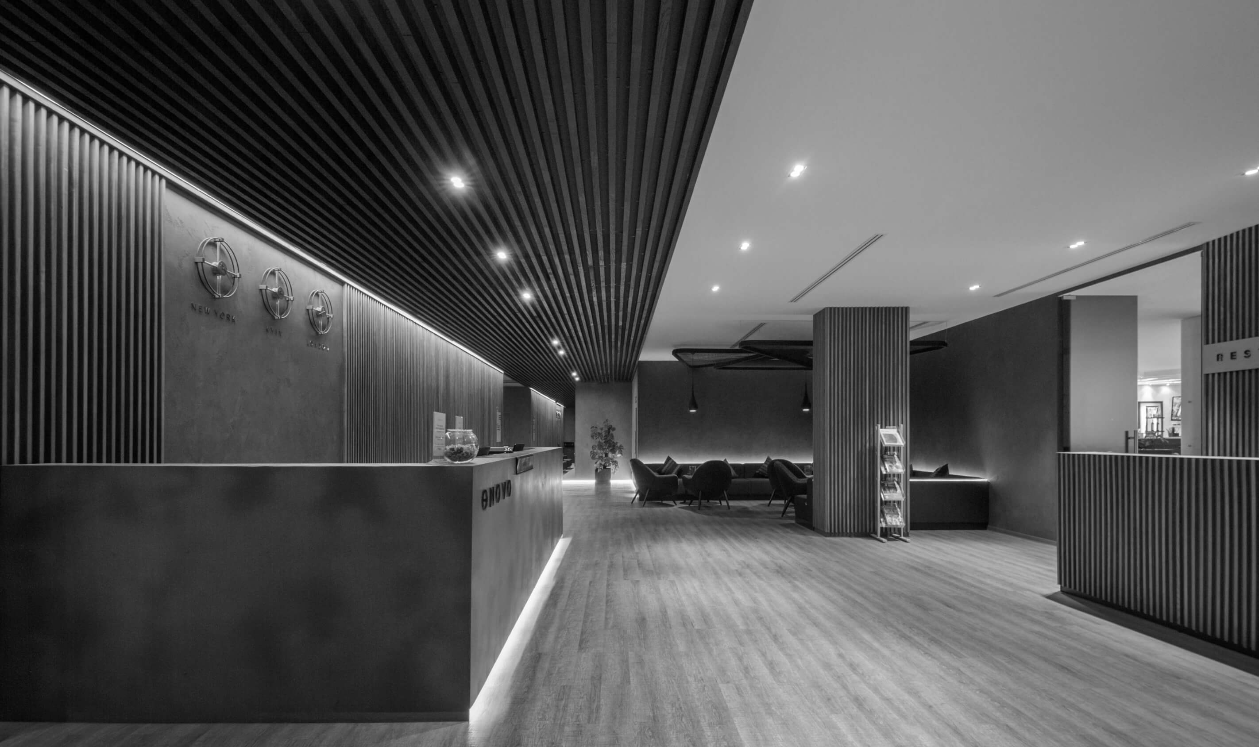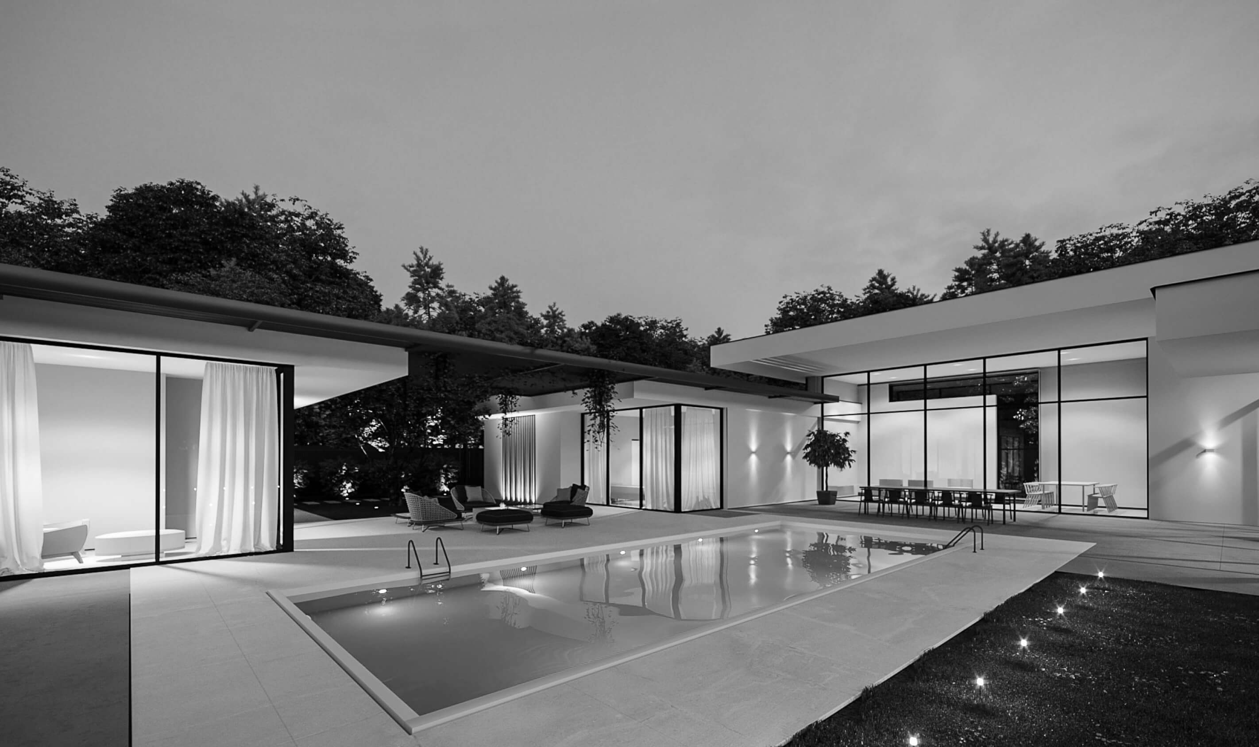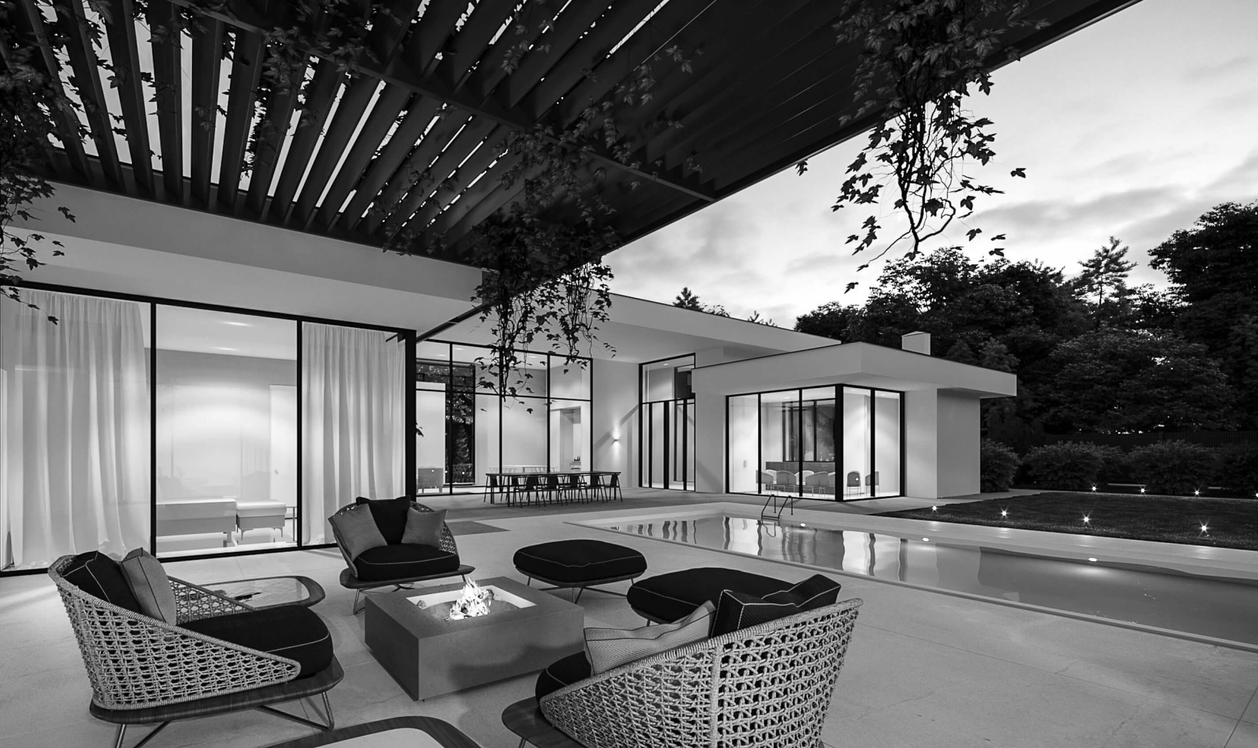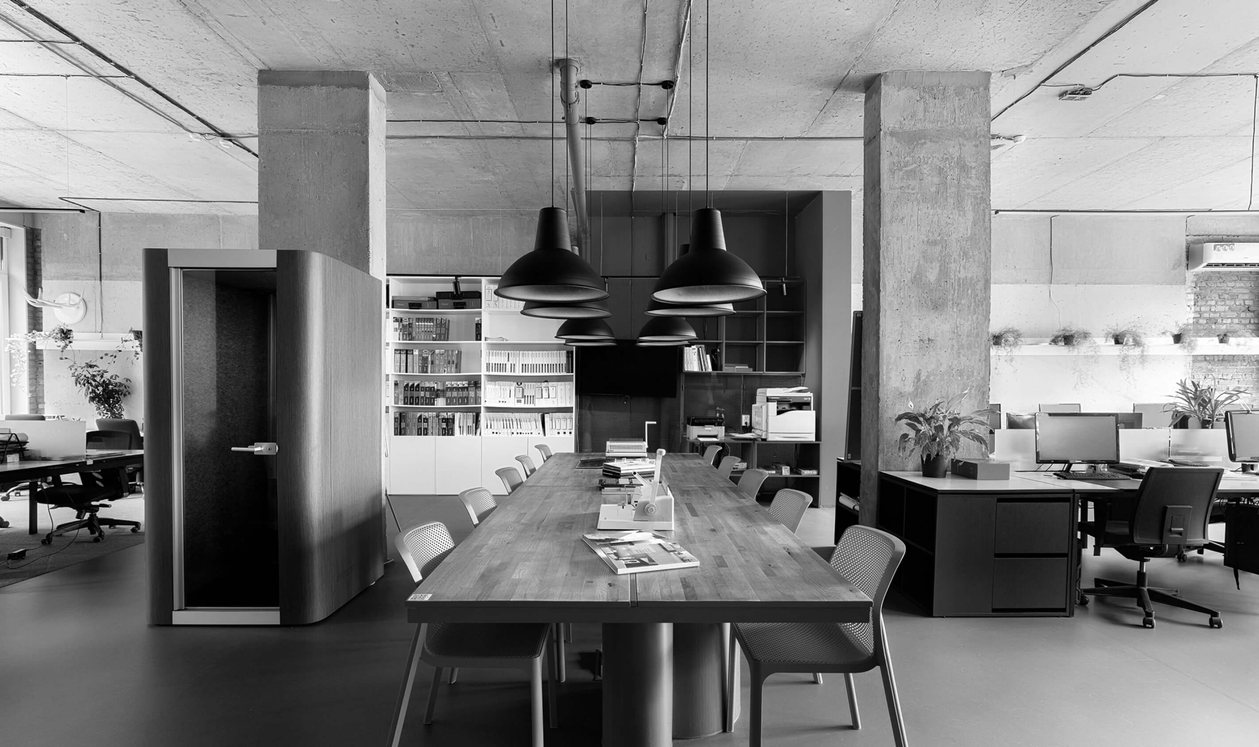To ensure that the design of commercial and public spaces fully meets all customer requirements and meets the needs of visitors, the team of architects ZIKZAK step by step approaches the design of the MOP:
Concept
Together with the client we develop a detailed design order, reflecting the number of workplaces, social groups, departments and their hierarchy, the expected number of visitors, the requirements of the management company and other factors. After completing the design assignment, we conduct detailed measurements of the premises, as well as an analysis of the structural and engineering features of the building.
Draft design
At this stage we carefully think through the interior design of each nook of the public space. We develop scenarios of light, select furniture, appropriate style, decor, materials and other key details. We create a 3D visualization of the interior and coordinate all the working points.
Working draft
Once we have decided and approved the visual part, we start to work on the working draft. This is a set of drawings that builders will use to implement the design of the project. Working on a working draft, we make lighting calculations to determine the amount of necessary lighting fixtures, and calculate the amount of necessary finishing materials.
Designer’s supervision
Repair and construction work is a dynamic process, during which unforeseen situations that could not be predicted at the stage of the design project arise. Therefore, the architectural studio ZIKZAK always deals with projects responsibly and see them through to completion.
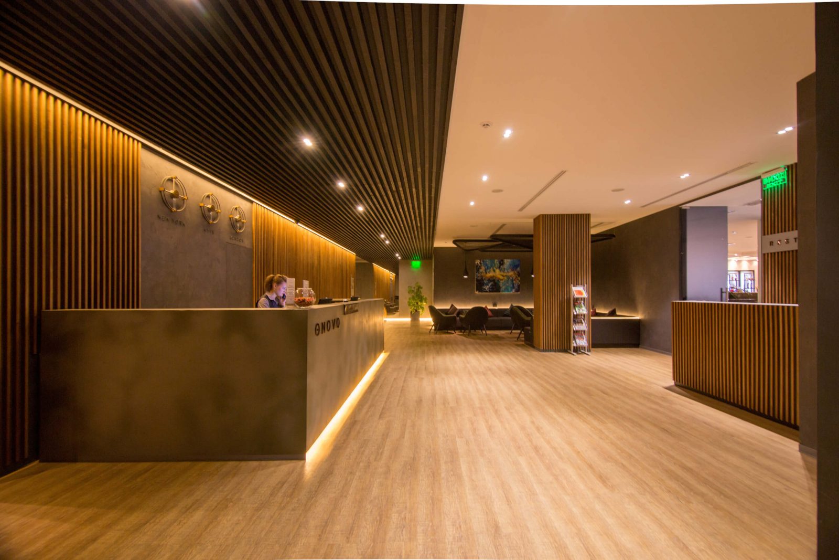

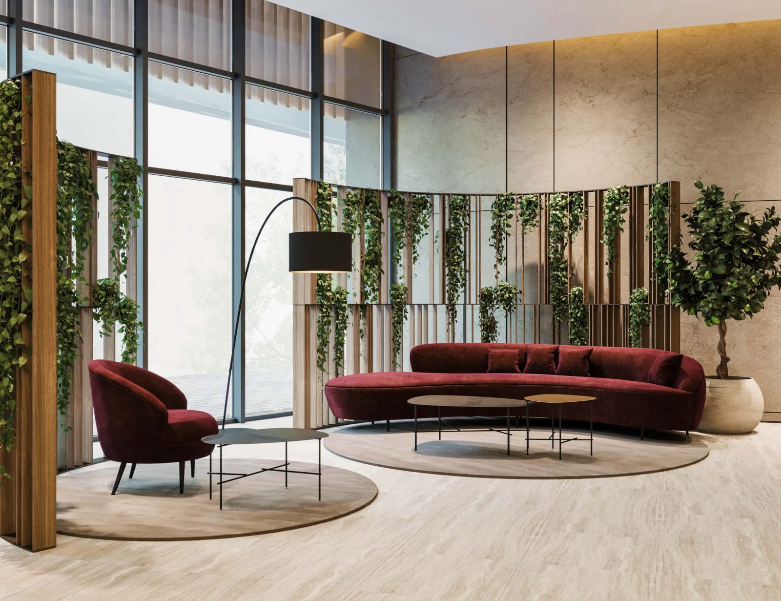
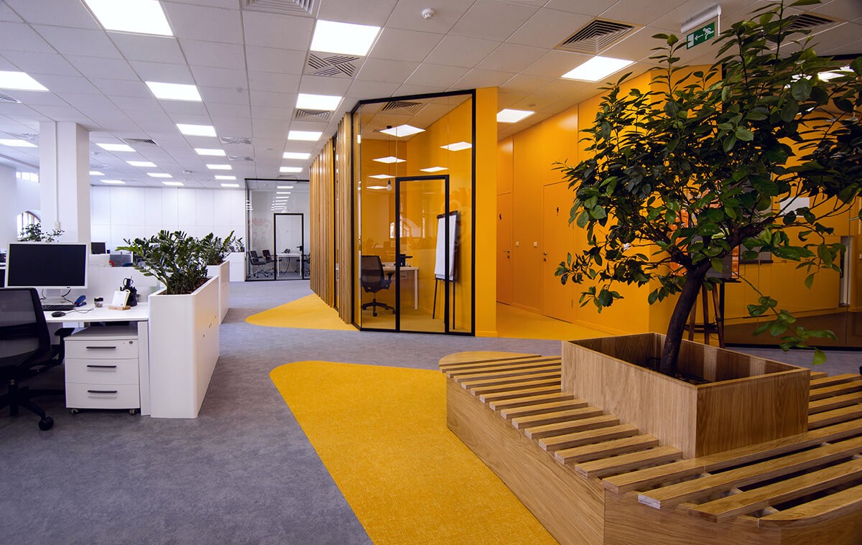
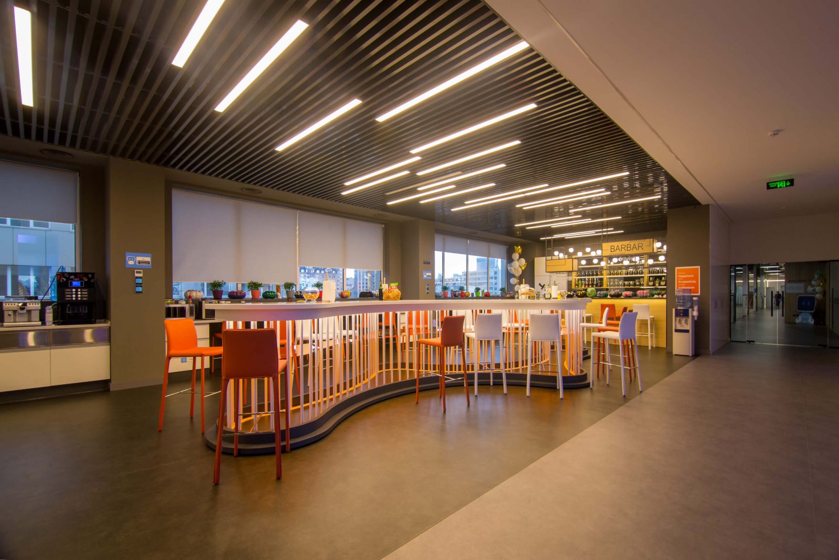
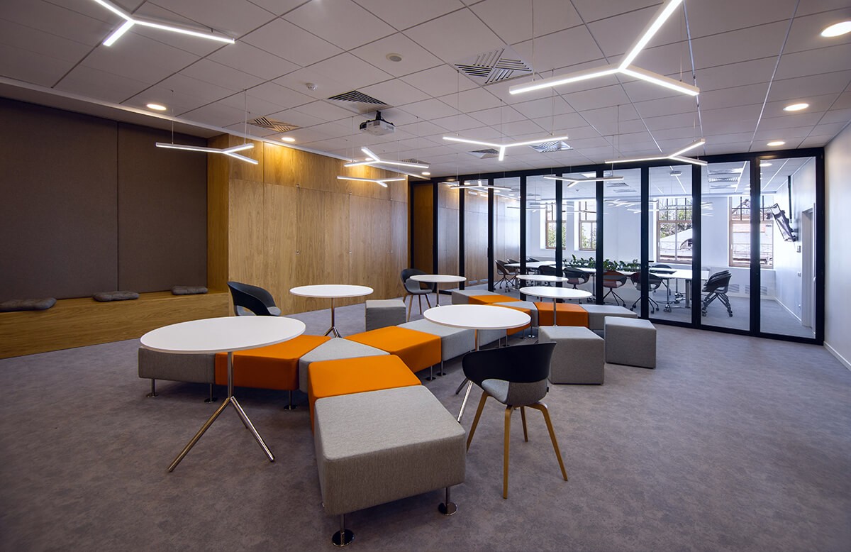

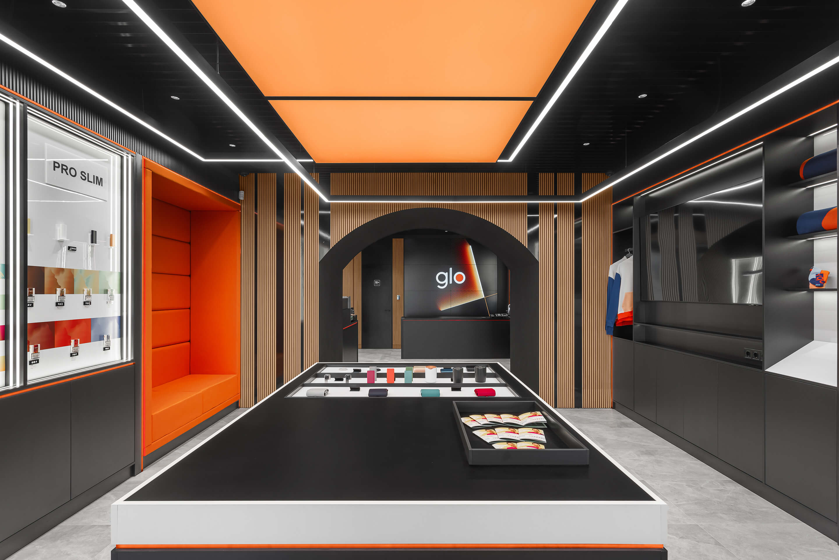
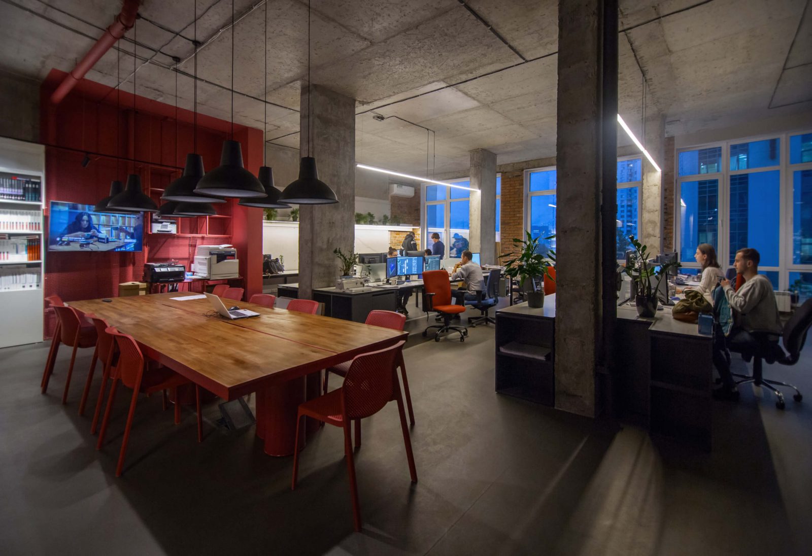
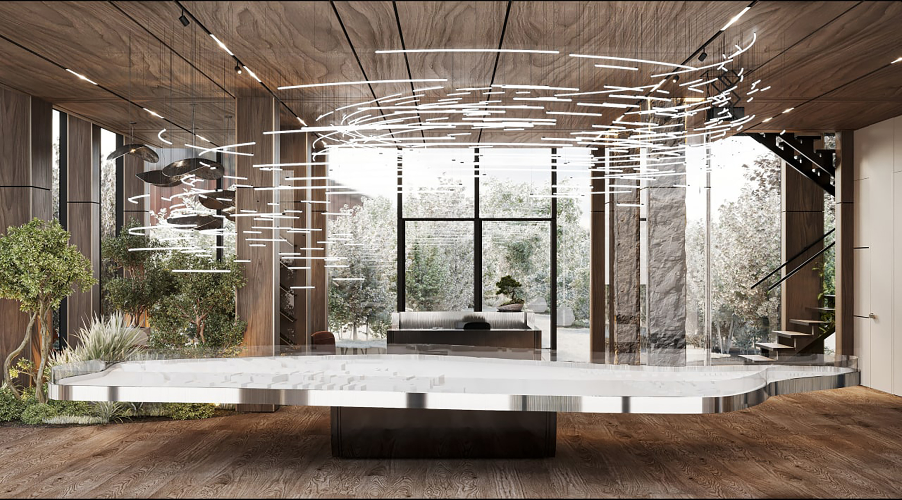
 Back
Back