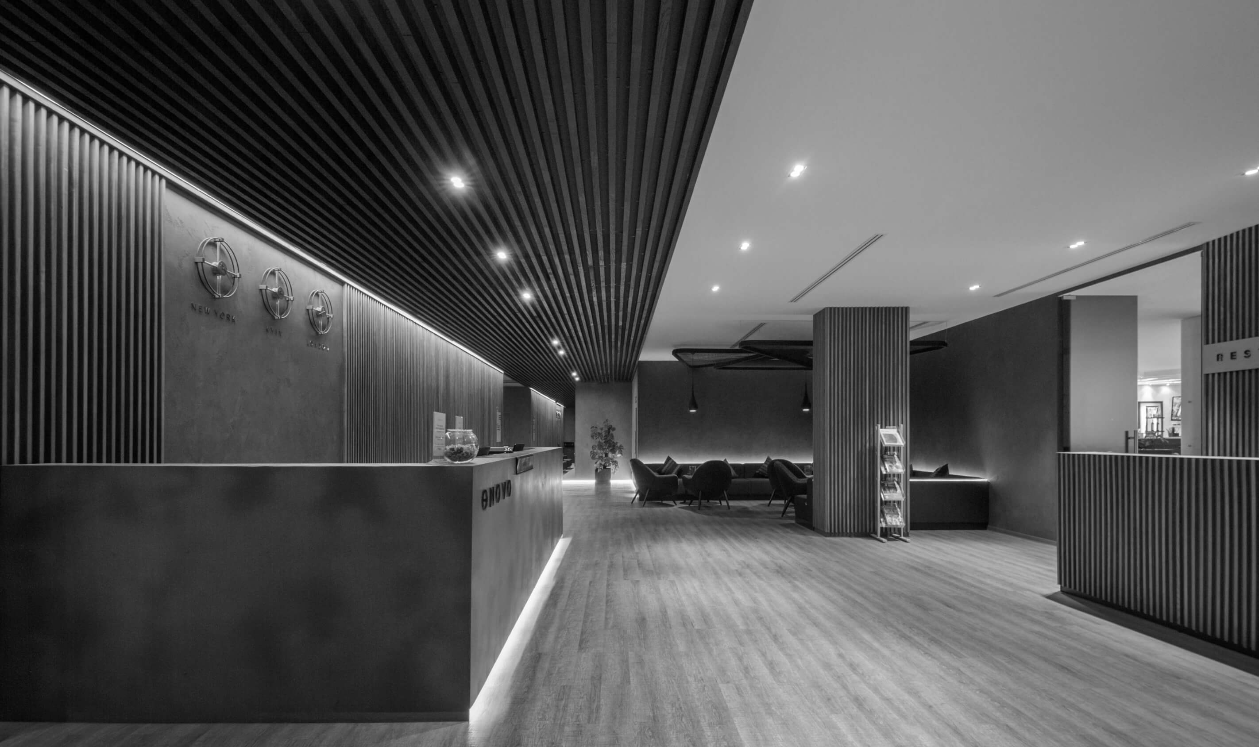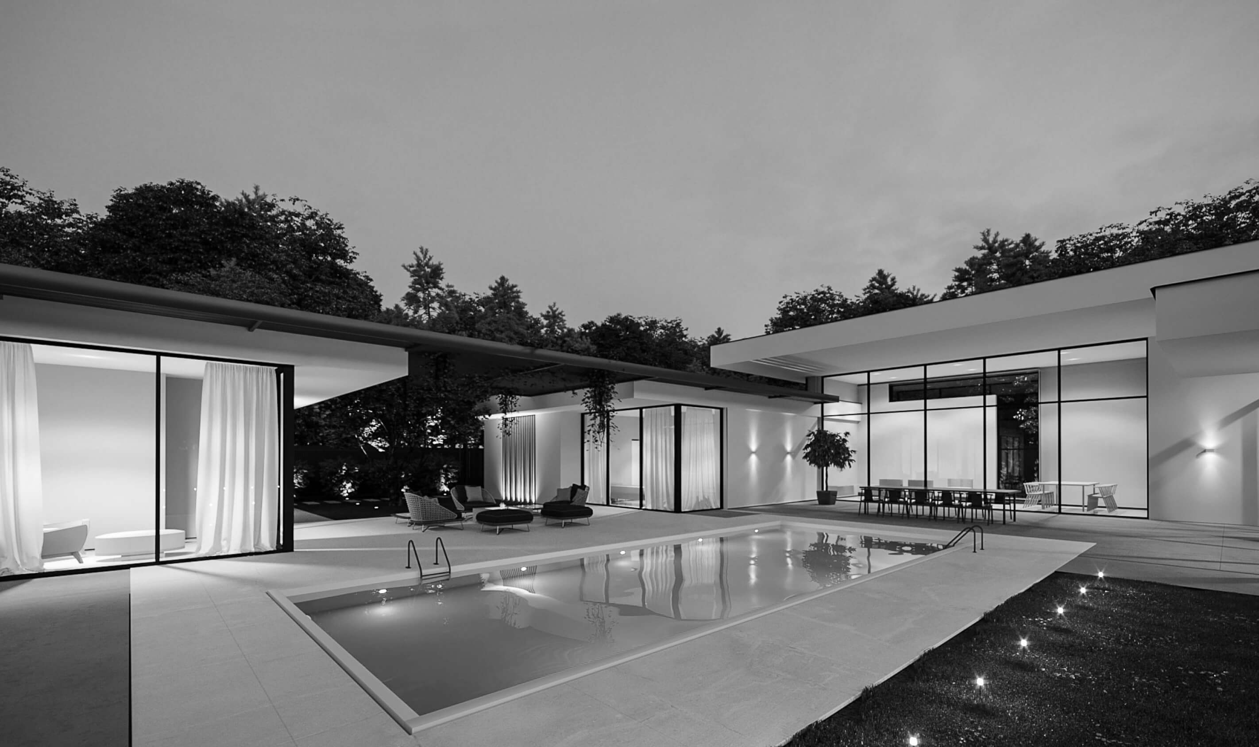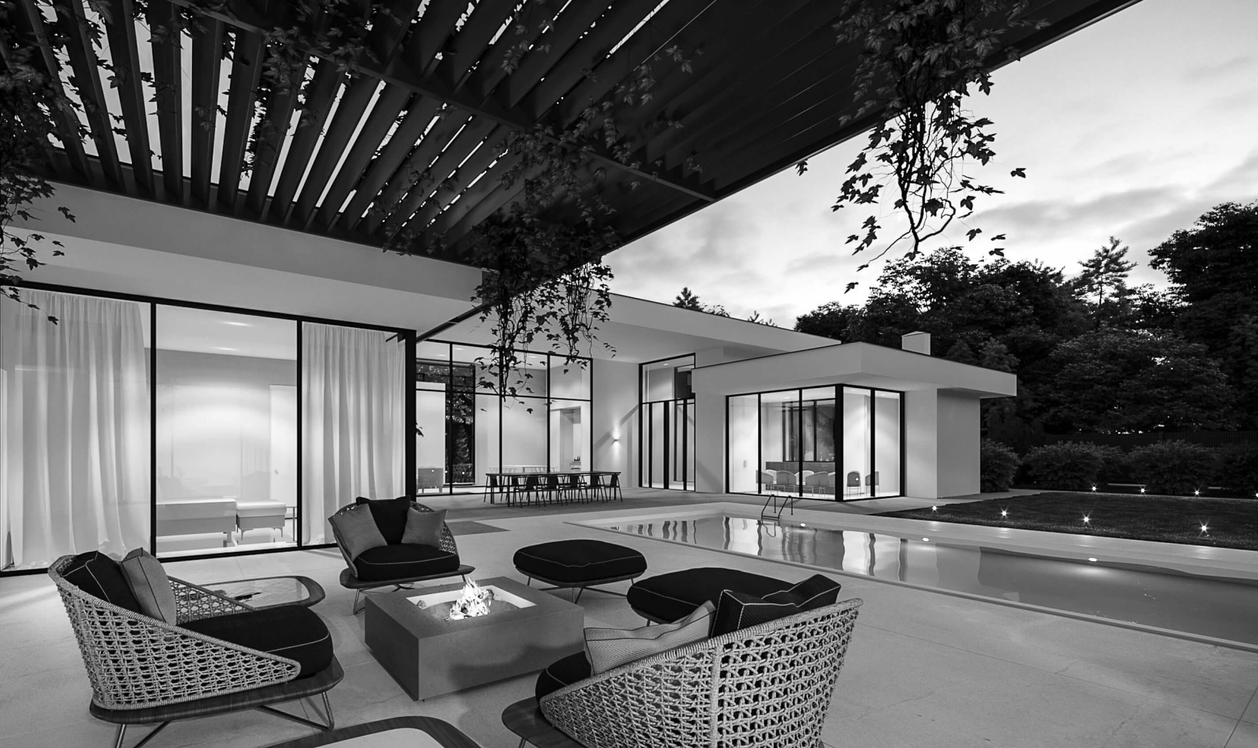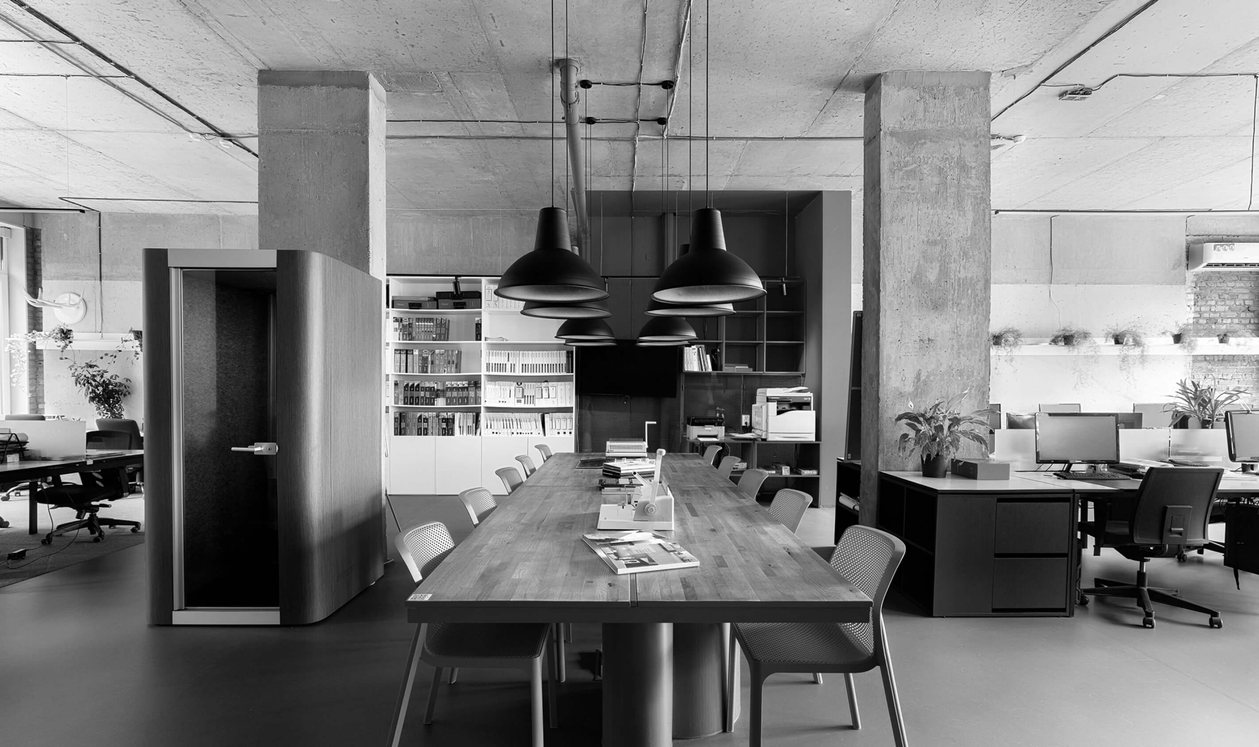Today we are witnessing a global large-scale transformation of workplace culture. At the same time, there are many global factors, such as pandemics or economic crises, that significantly affect the course of business processes in companies. Therefore, among prudent business owners, the Workplace consultancy service is in demand: designing the workspace of companies taking into account business needs, staff scenarios, corporate style, and identity. Here is one of the successful examples of the implementation of such a service for the re-equipment of the working environment and its customization for a specific company — CBRE Ukraine.
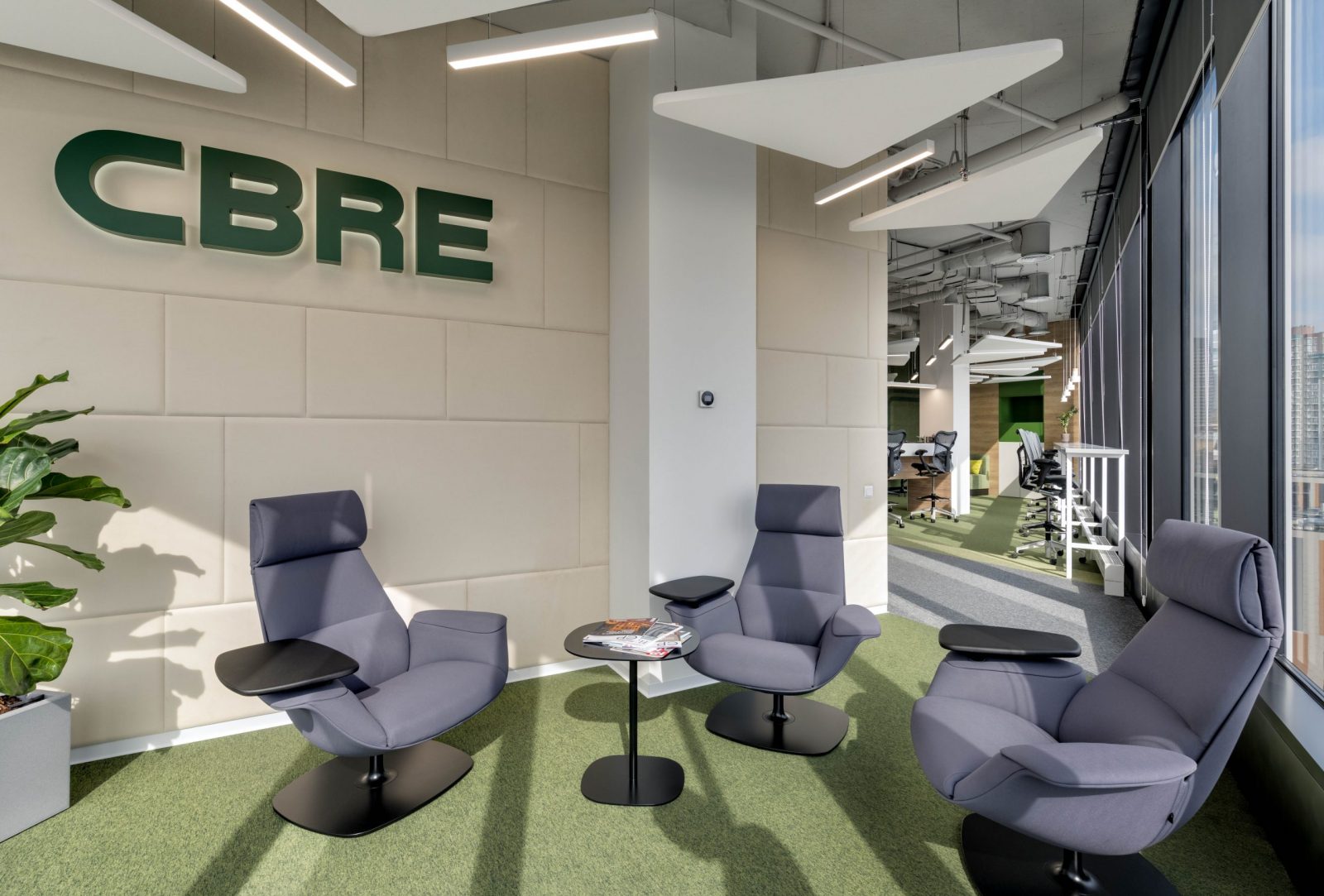
Workplace consultancy: how to increase work efficiency and business productivity
CBRE Ukraine, an international commercial real estate and investment company, recently opened a new office in Kyiv, Ukraine. The interior design was based on a Workplace consultancy service. The client wanted to see a new working environment that would fully meet the needs of each of the employees, promote their products and at the same time visually emphasize the aesthetics and values of the company.

In the process of implementing the client’s request, the fundamental stage is the research of his initial data and business goals. After all, it is a detailed analysis of the existing environment and the identification of all its practical shortcomings that make it possible to design a future scenario of office life that would meet all the criteria of a modern, adapted to the needs of a specific group of employees of the company.
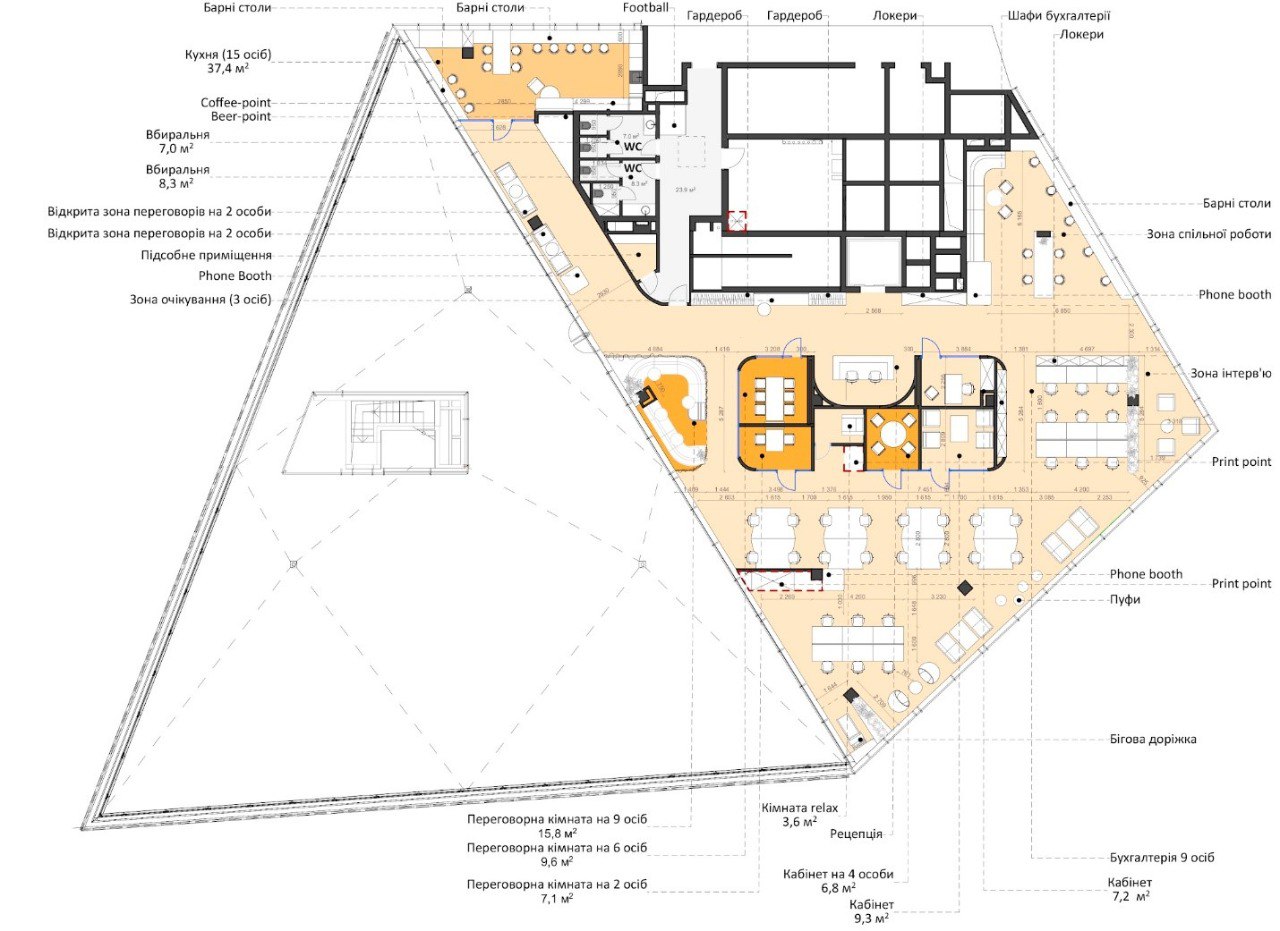
In the case of CBRE Ukraine, it was a transformation of the premise to a completely different one, the customization of which for the new office was implemented with the help of the Workplace consultancy service. A new interior was also developed after the pandemic when classic open space offices ceased to be relevant and the era of “hybrid” offices began. Specialists have developed a modern, flexible, stylish office, every meter of which is equipped for the comfort of employees and to promote their effective work.
As a result, the office was designed to be multifunctional and in line with the corporate style. The space has the most up-to-date hybrid zoning system: open space and closed zones are organically combined. Among them: are meeting rooms, conference rooms, interview areas, coworking, lounge areas, reception, cloakrooms, and relaxation zone. There are phone booths — soundproof booths for telephone communication or ZOOM conferences. Each of the meeting areas are designed with acoustic comfort in mind — sound-absorbing panels placed on the floor, walls, and ceilings. And of course, all workspaces are equipped with stylish and comfortable functional furniture and innovative technical and multimedia devices.

The canteen and bar occupy a separate part of the office. The dining area is quite spacious, “flooded” with natural light, and equipped with a bright modern coffee point, which is the accent of the kitchen. This part of the office demonstrates how important the recovery and recreation of employees are for the company.

The office logistics is thought out to the smallest details and provides the most efficient use of the workspace.
The concept of photo design has also been implemented: there are many pots in the office, and green plants perfectly complement the minimalist natural interior. The office is equipped with high-quality ventilation and an innovative lighting system, in addition, to panoramic windows throughout the office area, giving access to a large amount of natural light.

All available logistic, technological, functional solutions do not exclude an aesthetic interior solution. The interior reveals the uniqueness of the company and conveys its general concept and values. The main colors in the design are corporate colors, the company’s logo is placed in the front zones, the slogan with illumination is in the coworking zone, and the main materials are natural: wood and textured green, somewhat similar to moss, upholstery of columns. Thus, the workspace has a restrained minimalist design, accented by corporate characteristics, which fully reveals the uniqueness of the brand in the interior and looks extremely stylish and modern.
First and foremost, company’s workspace is the environment in which an organization will thrive and maintain its relevance and viability. CBRE Ukraine currently has just such a working environment.
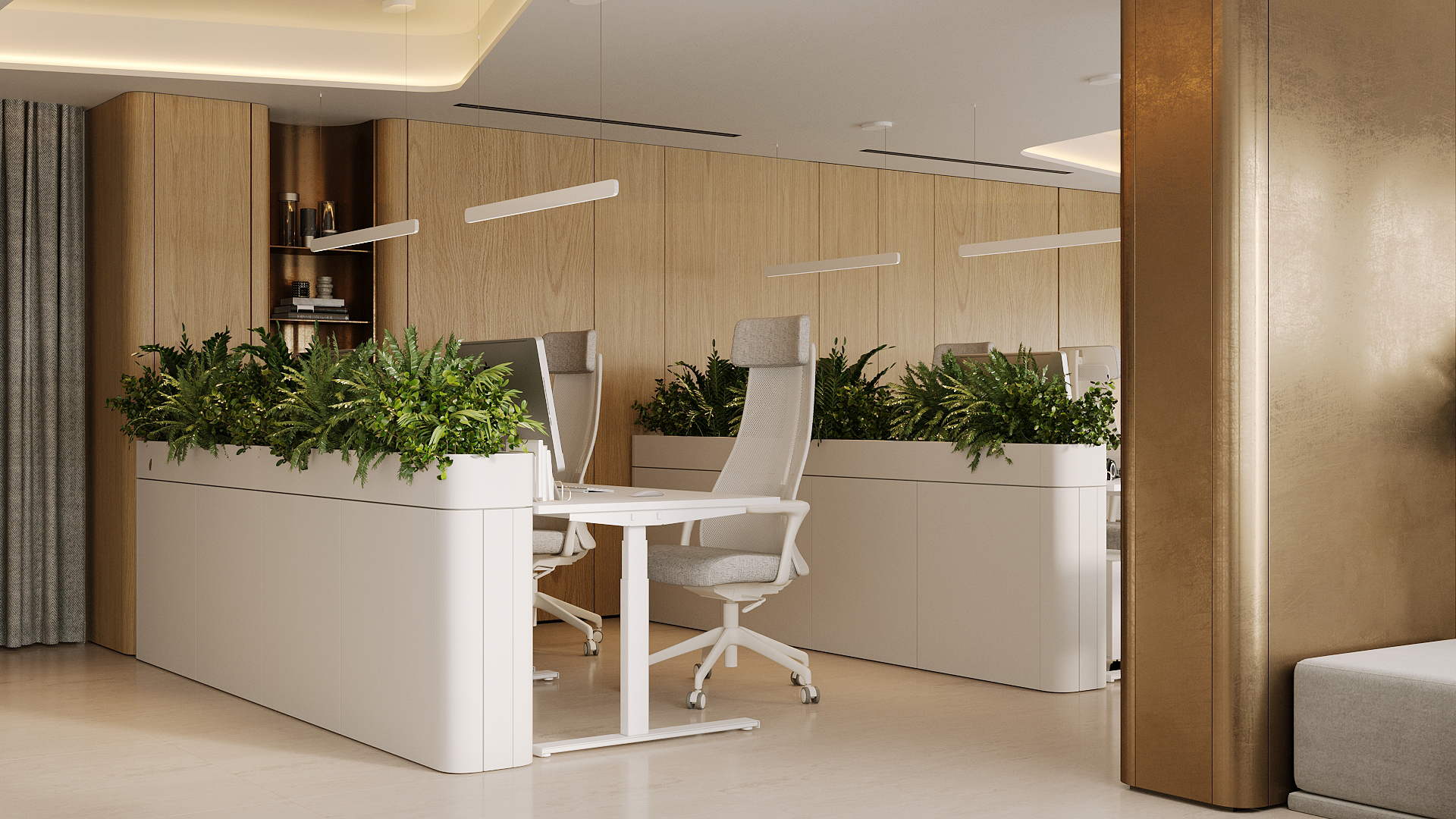
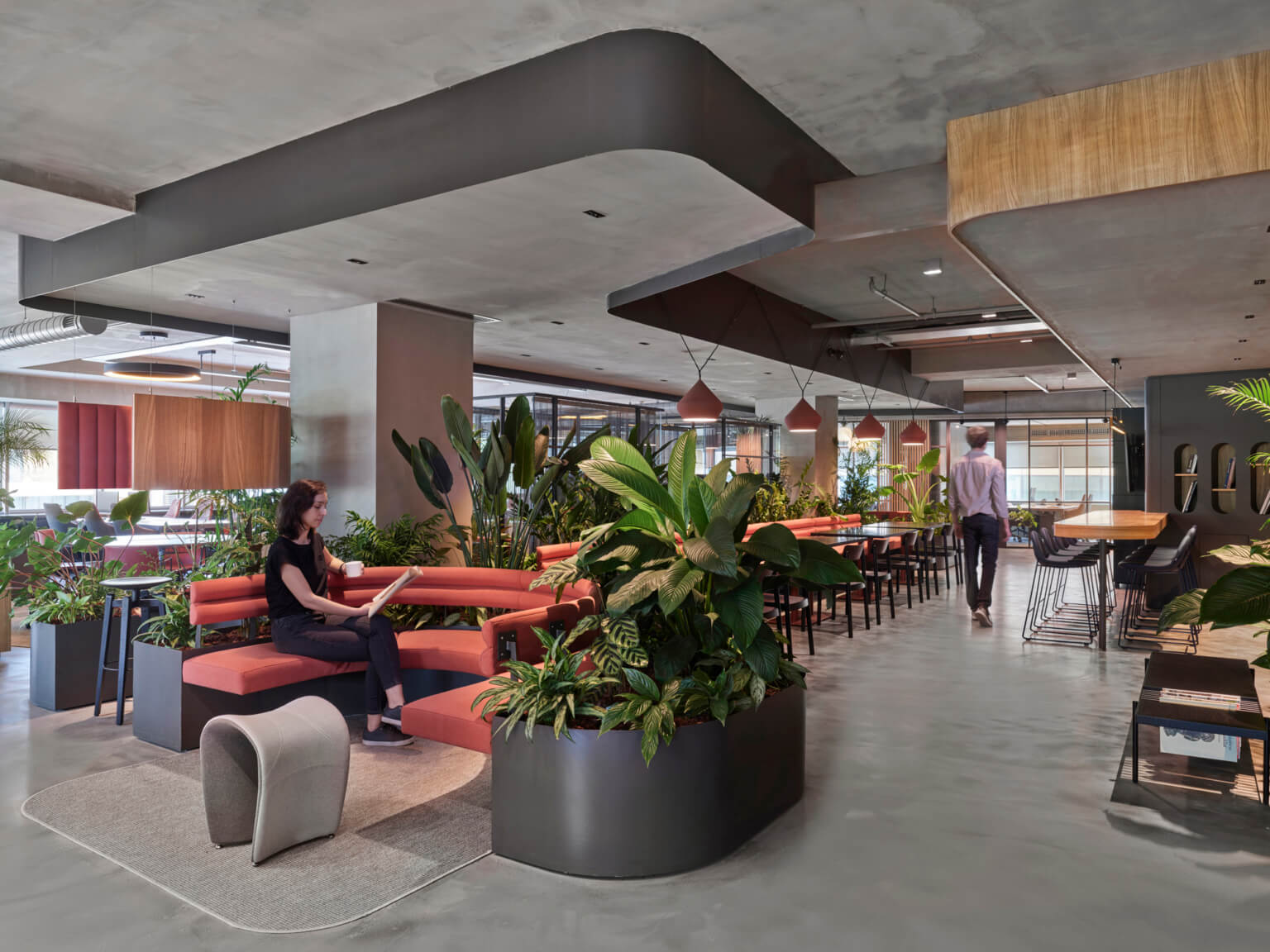

 Back
Back Back
Back



