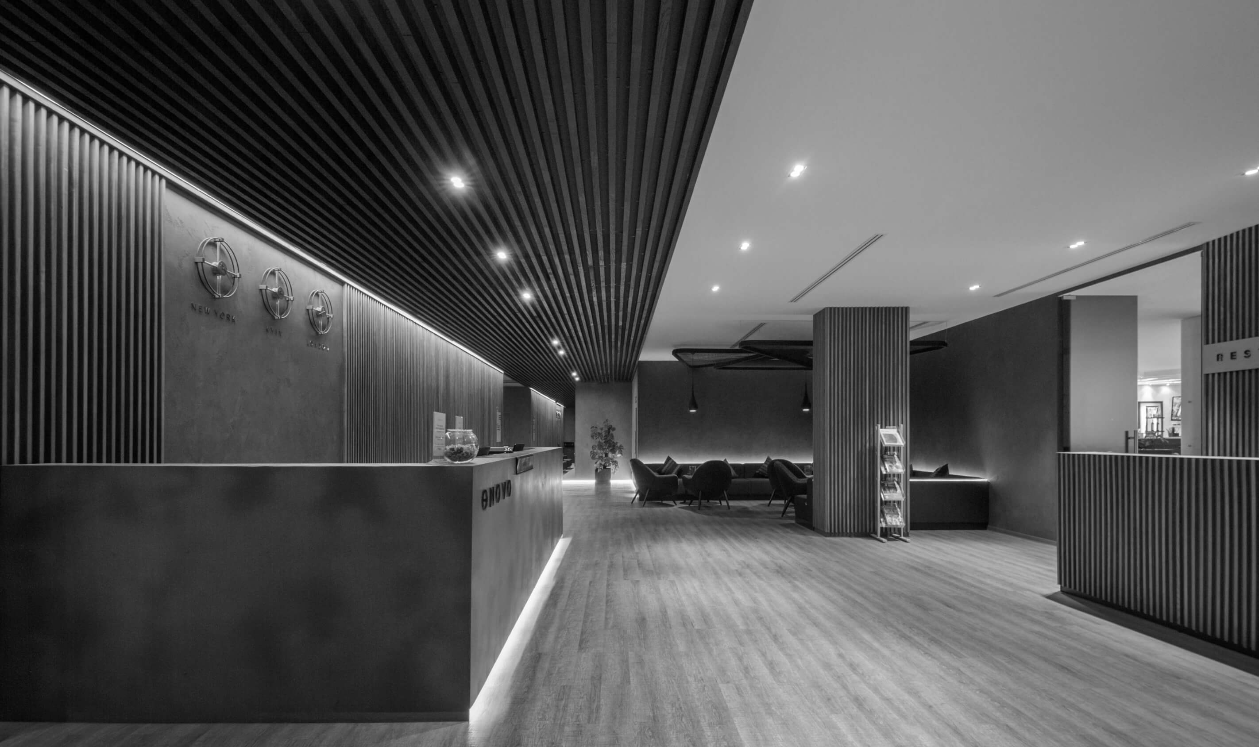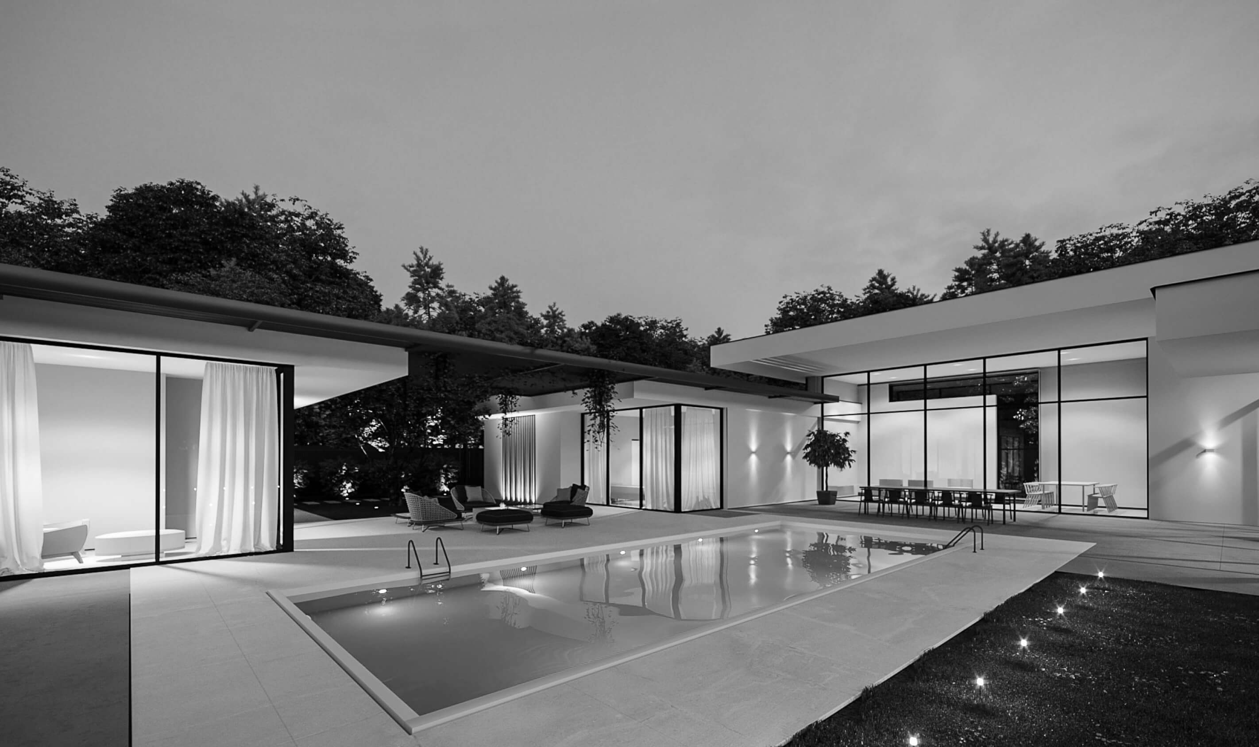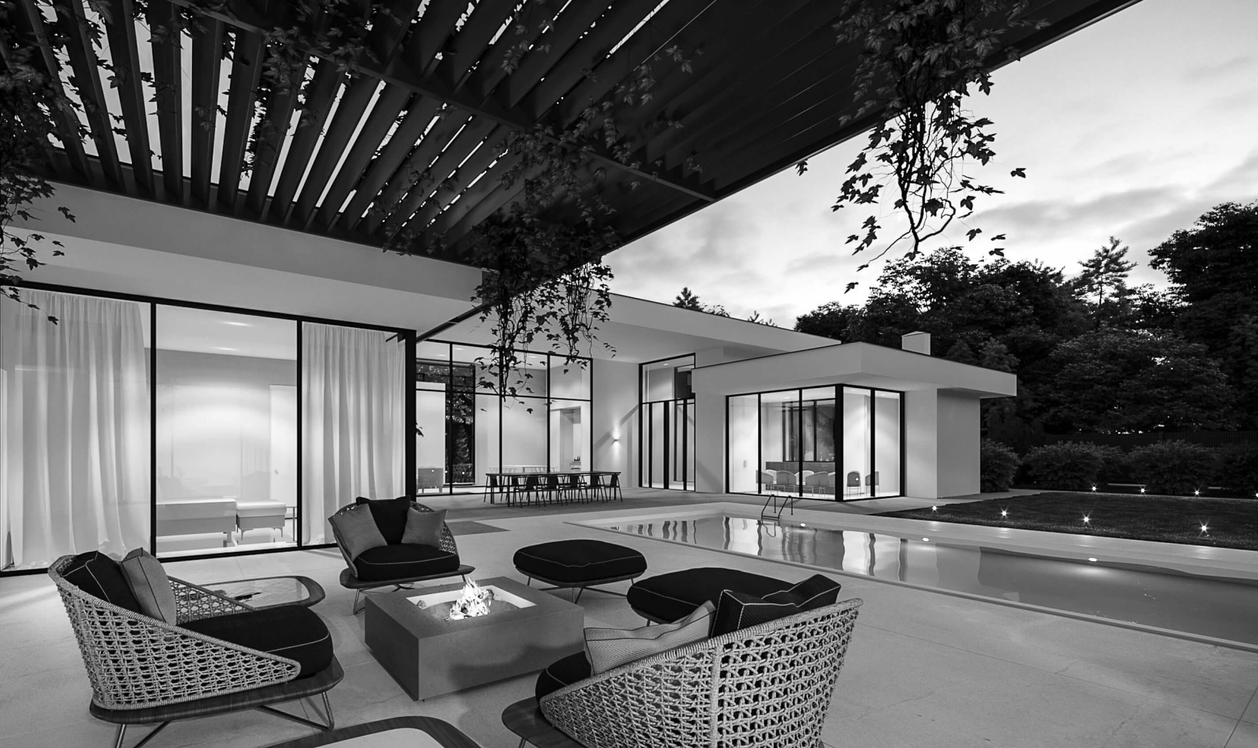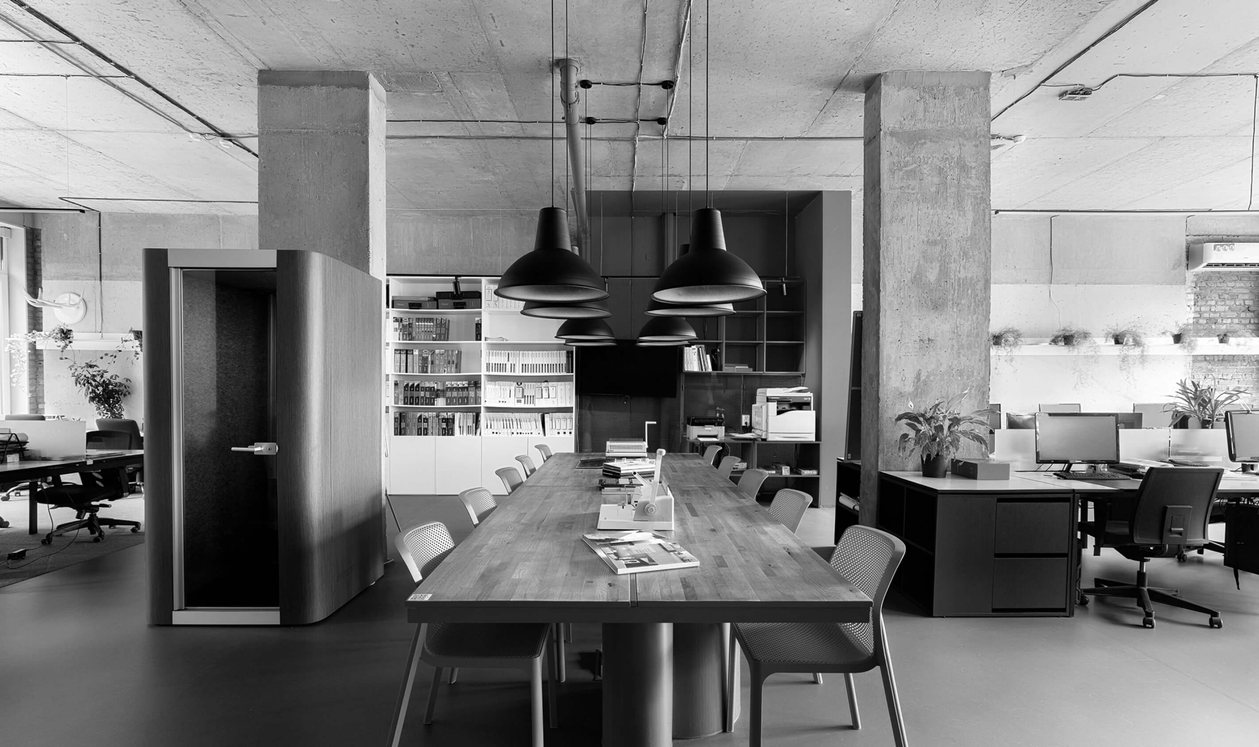Head office
The junction of representative and production functions, space for work and the formation of a positive image of the company.
The arrangement of space for the head depends on the scale of the enterprise, the specifics of the business, and the traffic of visitors. Traditionally, there are three zones:
- work – a table, office equipment, means of communication, a safe, a storage system;
- relaxation – a terrace or closed space with sofas, tables, a mini-bar, a phytozone;
- negotiations – a table, telecommunications, presentation equipment.
Several lighting scenarios and furniture placement, sound insulation, motivational art objects are effective.
Back office
Customization of planning decisions depends on the volume and perspective horizons of the company, the number of staff positions, branches, visitors. The project takes into account confidentiality, protection of intellectual property and personal data, VIP format, and other specific requirements of the company.
Work zone
A balanced solution is a combination of two formats:
- open space + meeting rooms + audio capsules + relaxation zones: for mid-level employees, IT, creative specialists, hybrid work, clients, business partners;
- offices and VIP zones: for the head, top management, security service, financial, legal, HR sectors.
An effective combination of fixed and loose workplaces, zones for working in conditions of complete concentration and collective decisions, temporary visits, business trips, activities of sales representatives and agents. For documents, stationery and personal belongings of employees, personal cells are established.
The open space is zoned visually: by color, lighting, partitions, furniture, landscaping, decor elements. Audio zoning: points with office equipment, places of general meetings are located away from areas of concentrated work. Soundproof panels, phytocompositions, acoustic partitions, and furniture fight background noise.
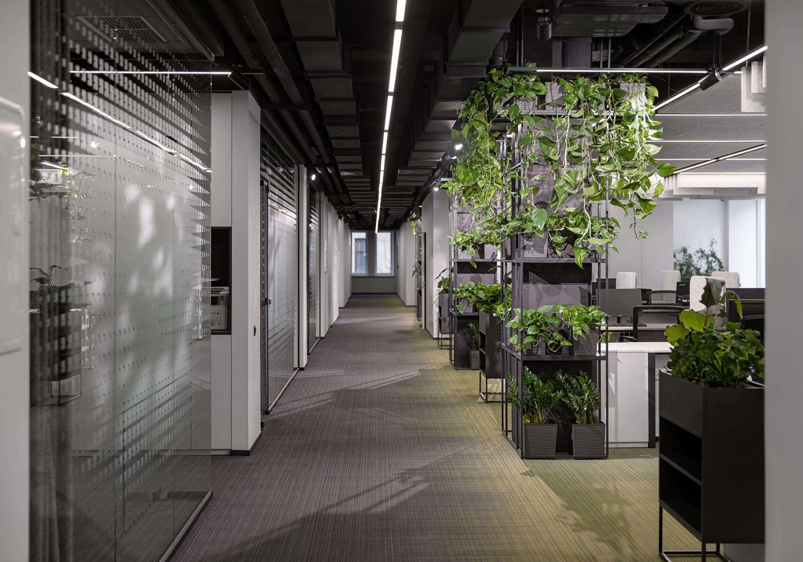

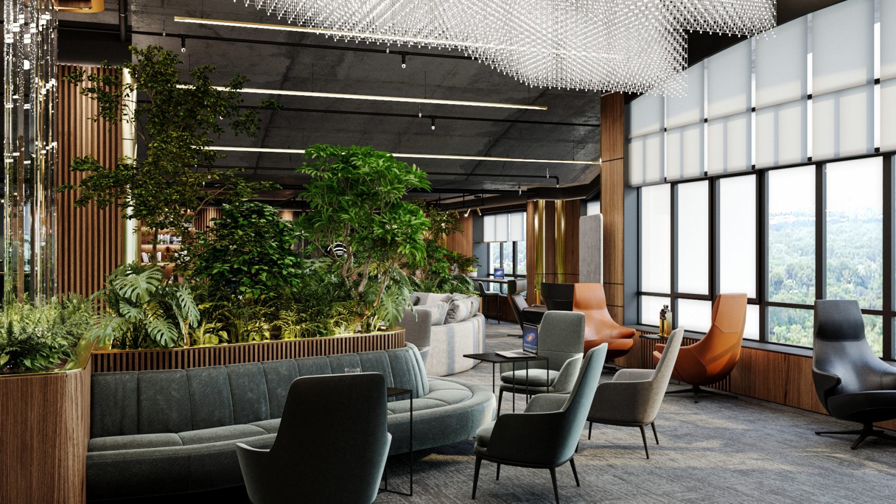

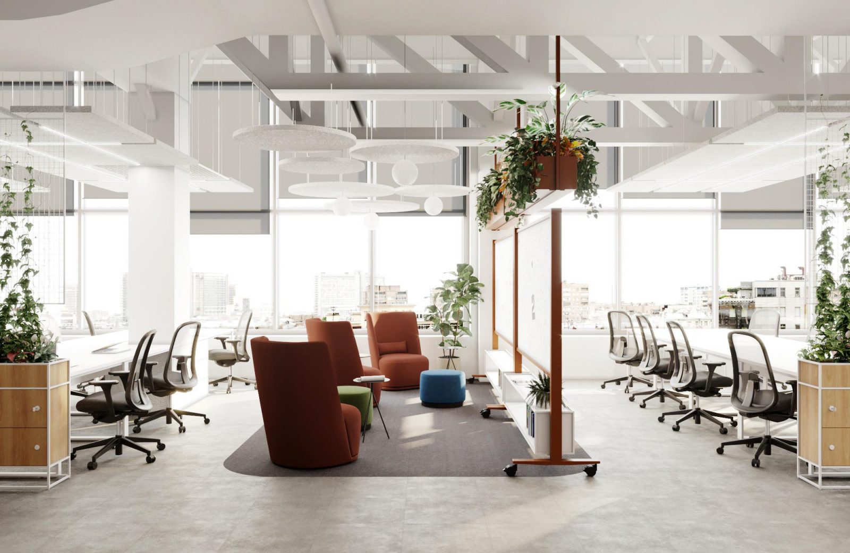

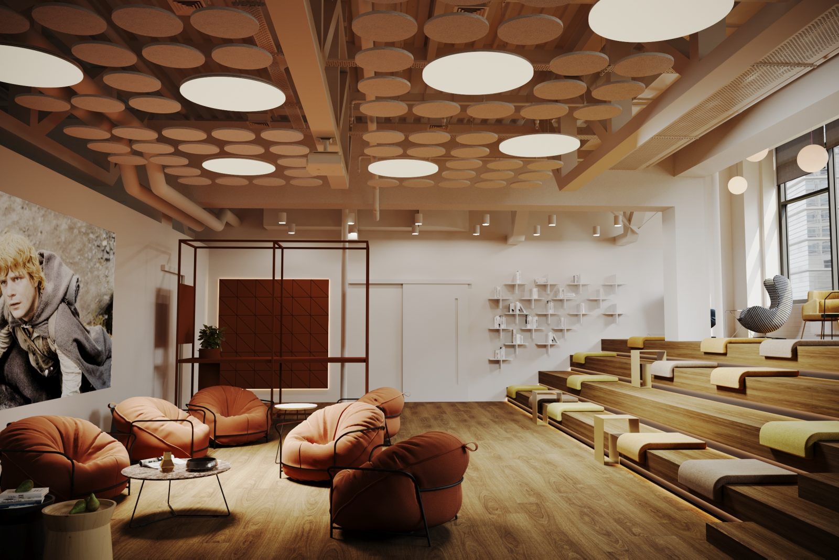
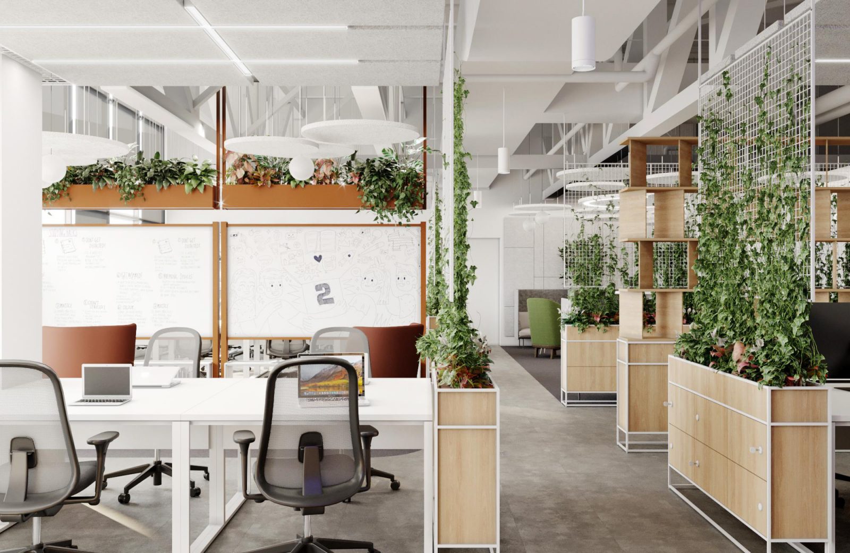
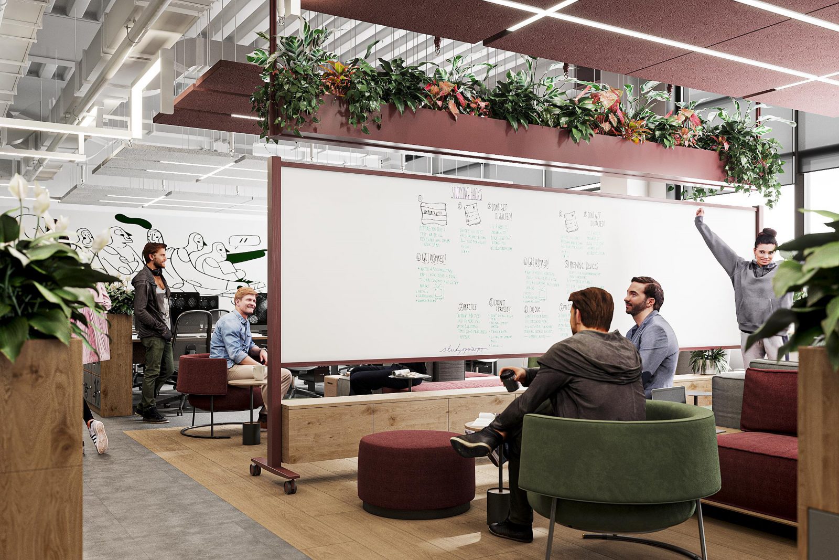

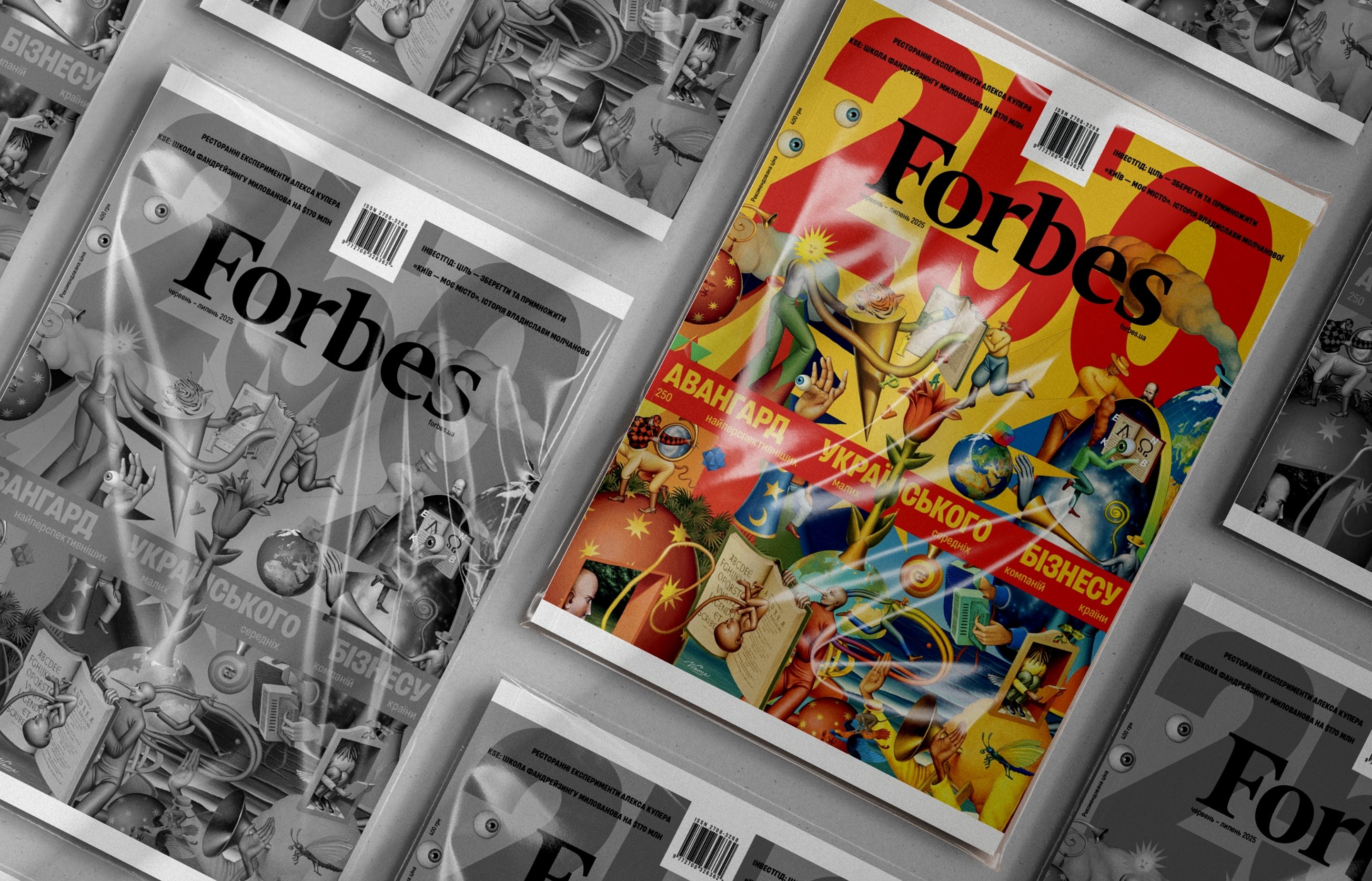
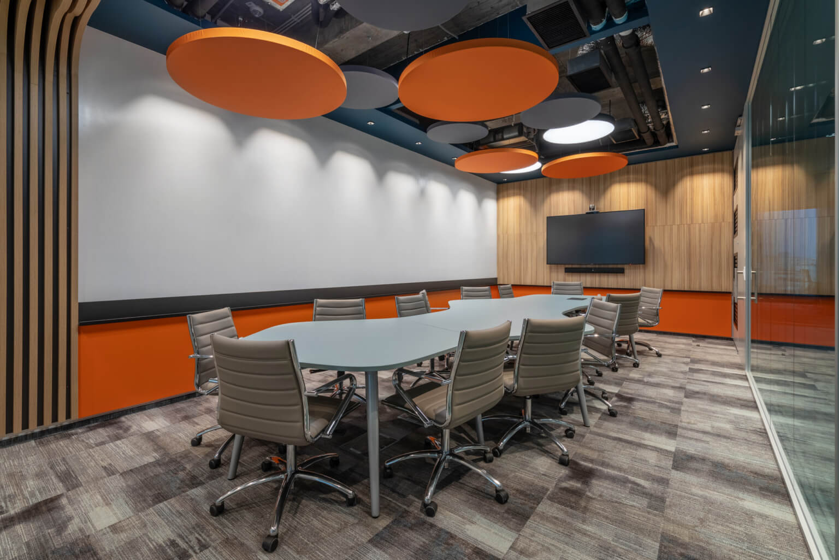
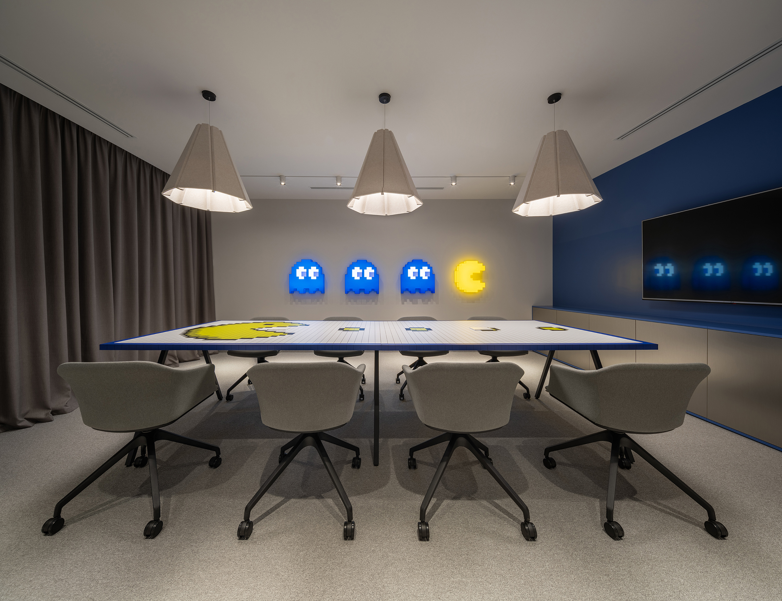
 Back
Back

