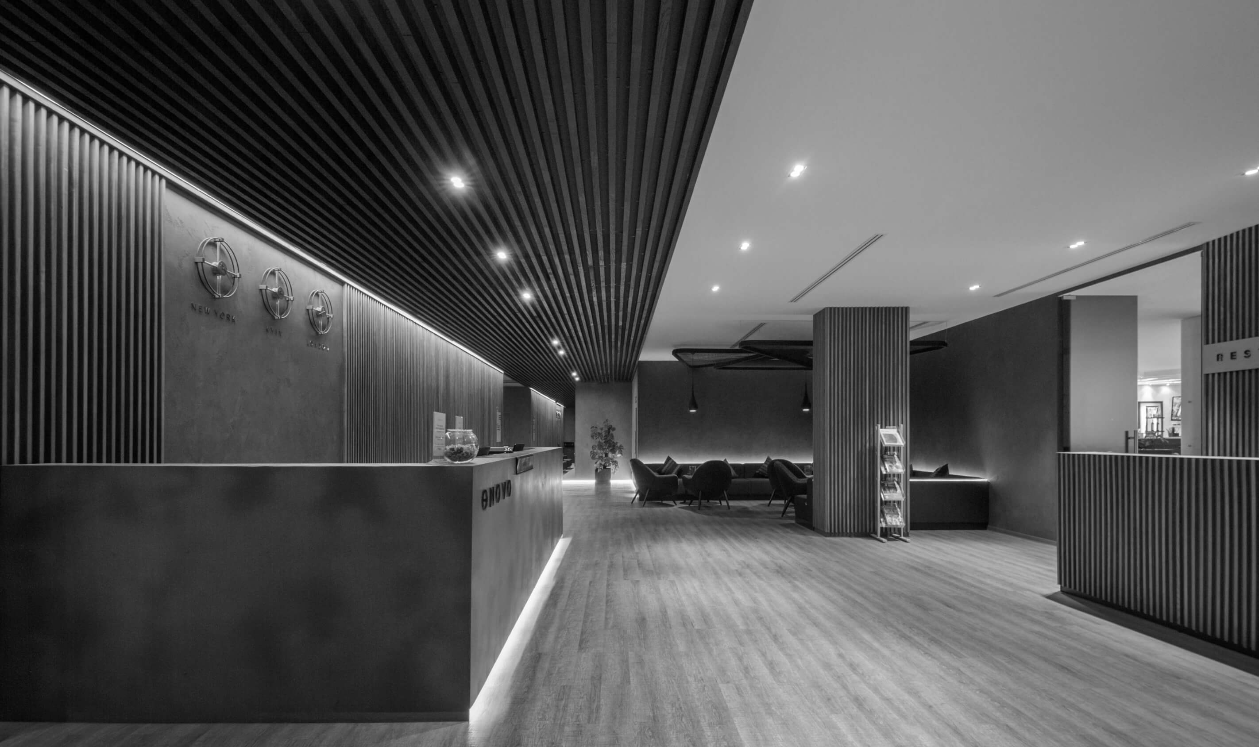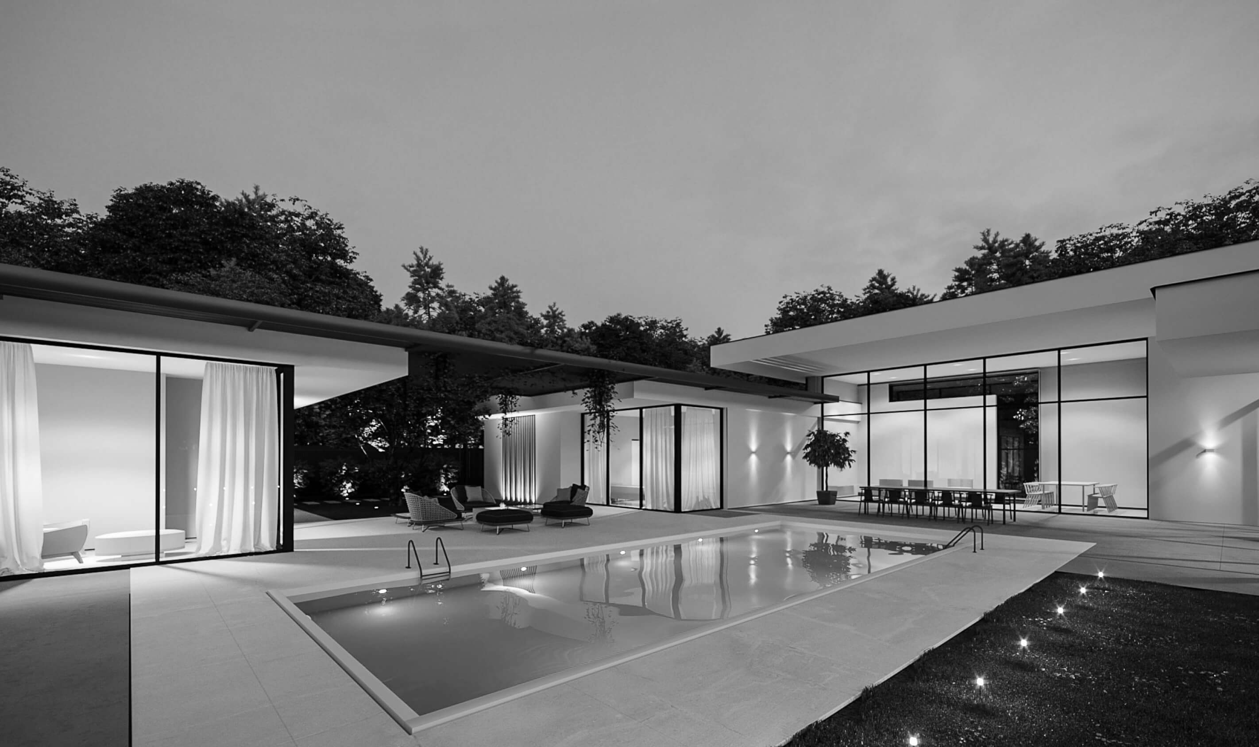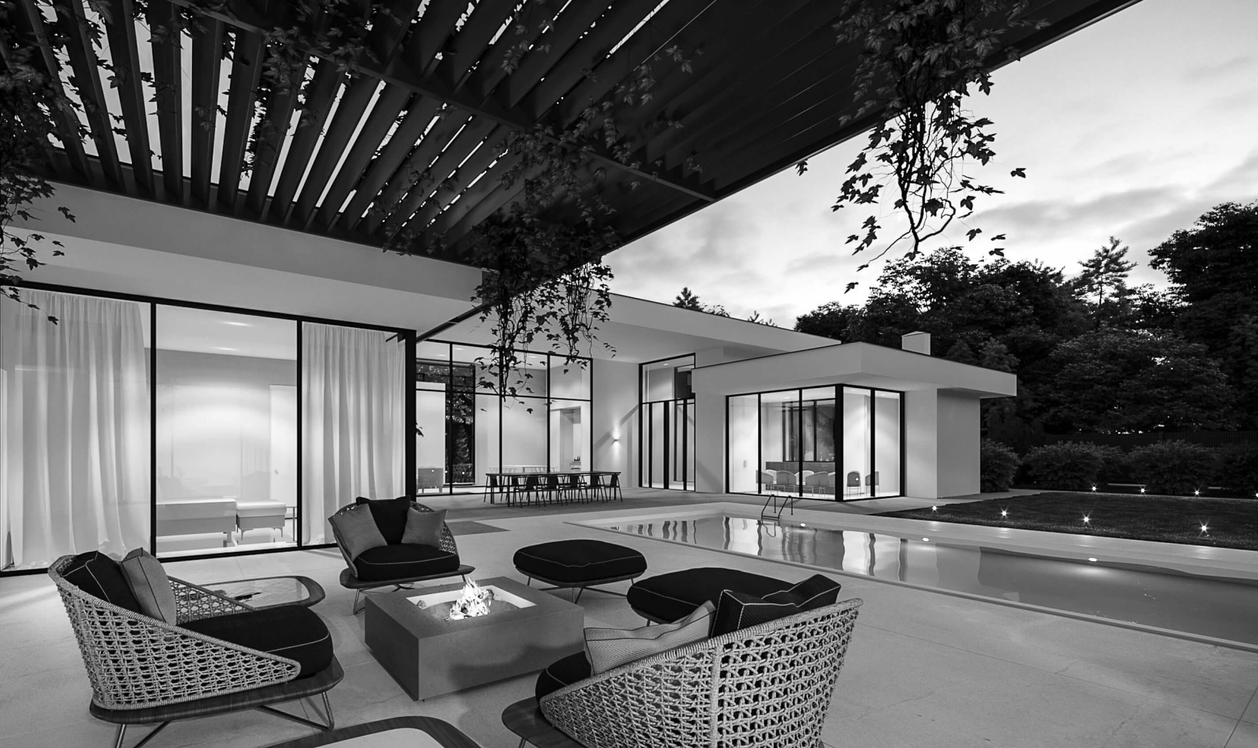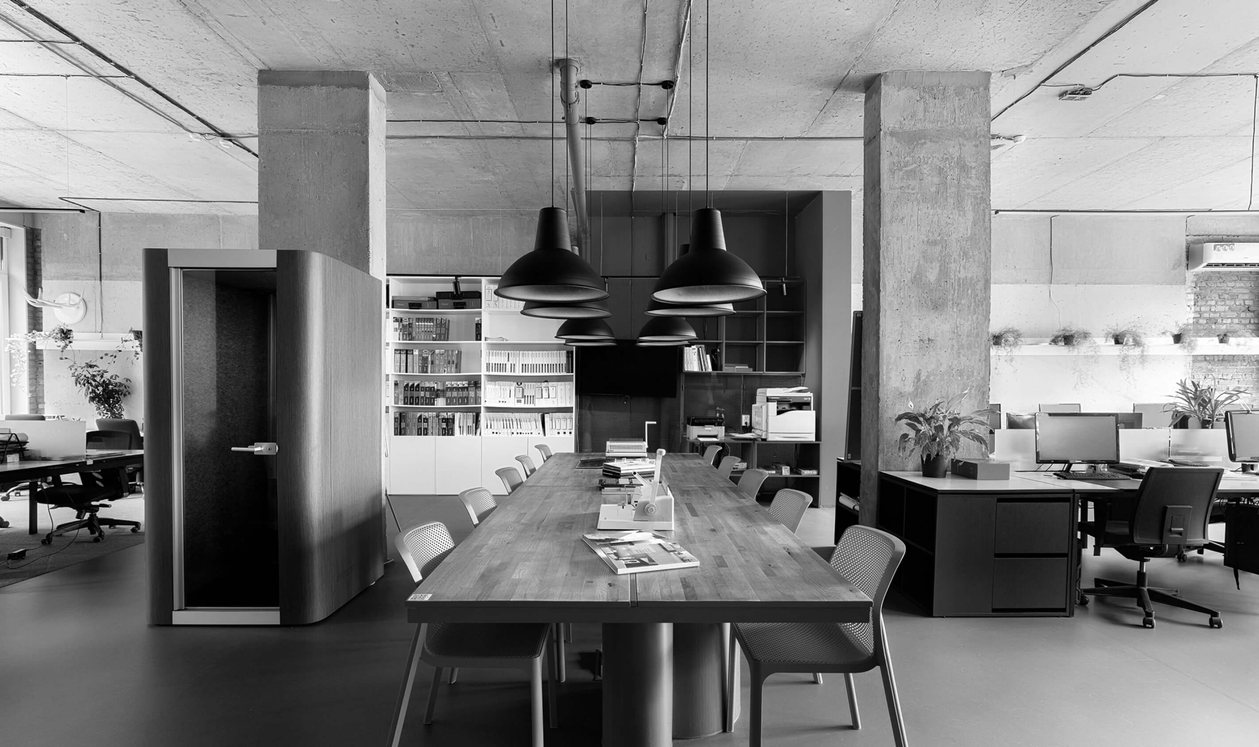During the design’s developing of a bank branch, it is important to create a space that will reflect your image and your culture. We always examine the Brand Book in detail to create a banking interior that defines the concepts of your brand, where it will demonstrate to customers, partners, employees and the surrounding society who you really are.
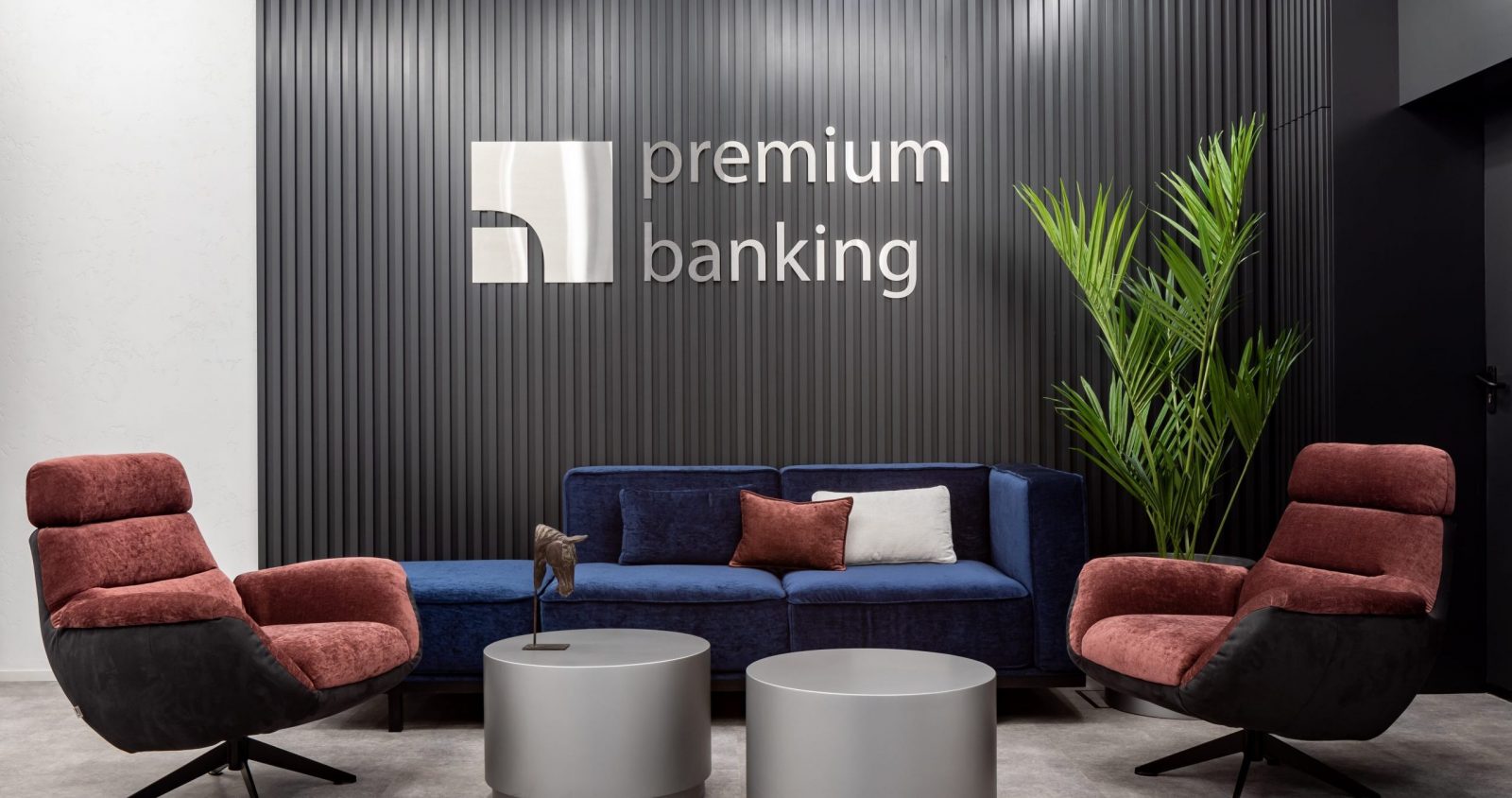
Interior design of bank branches
The interior design of the bank is a representation of the brand and your personal values. It is the first main factor that customers point out when they come to a financial institution. The design of a bank's space should make a positive impression on financial partners and increase the confidence in clients, as it is primarily a way to attract the profit. The interior of the bank will underline the stability of the institution, its high status and the reputation.
You are thinking about the design of a bank branch, but you do not know where to start?
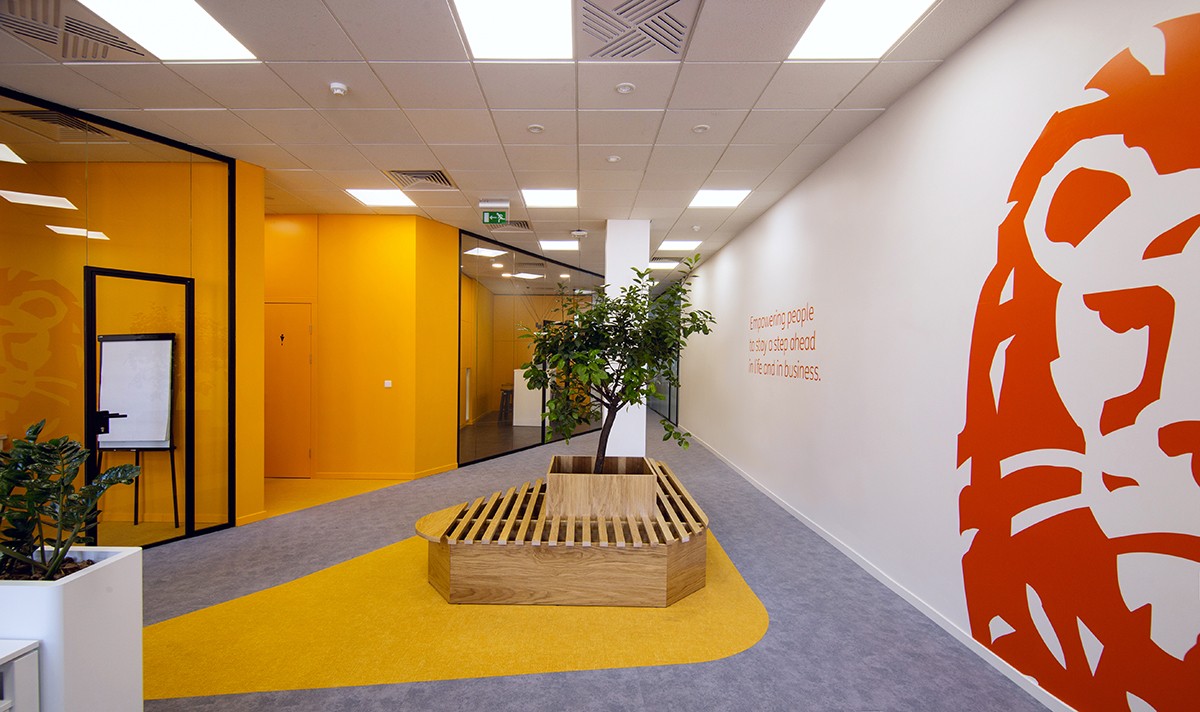
The architectural design for the bank should be not only attractive, but also functional. The task of designing the bank’s project is to make the interior convenient both for customers and partners, as well as directly for the employees of the commercial institution, to create a comfortable environment for work and service, to plan practical and rational arrangement of all the bank’s areas.
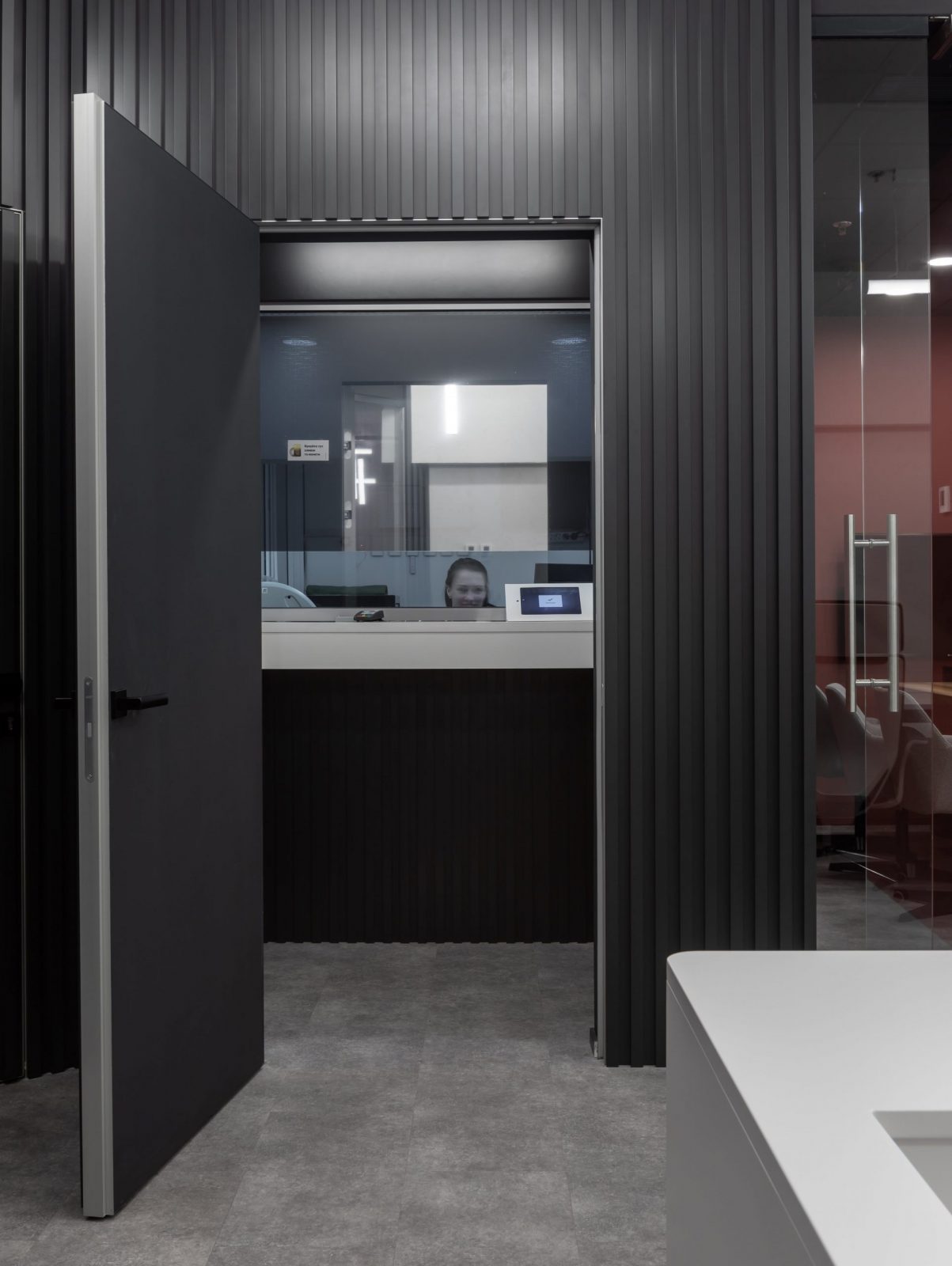
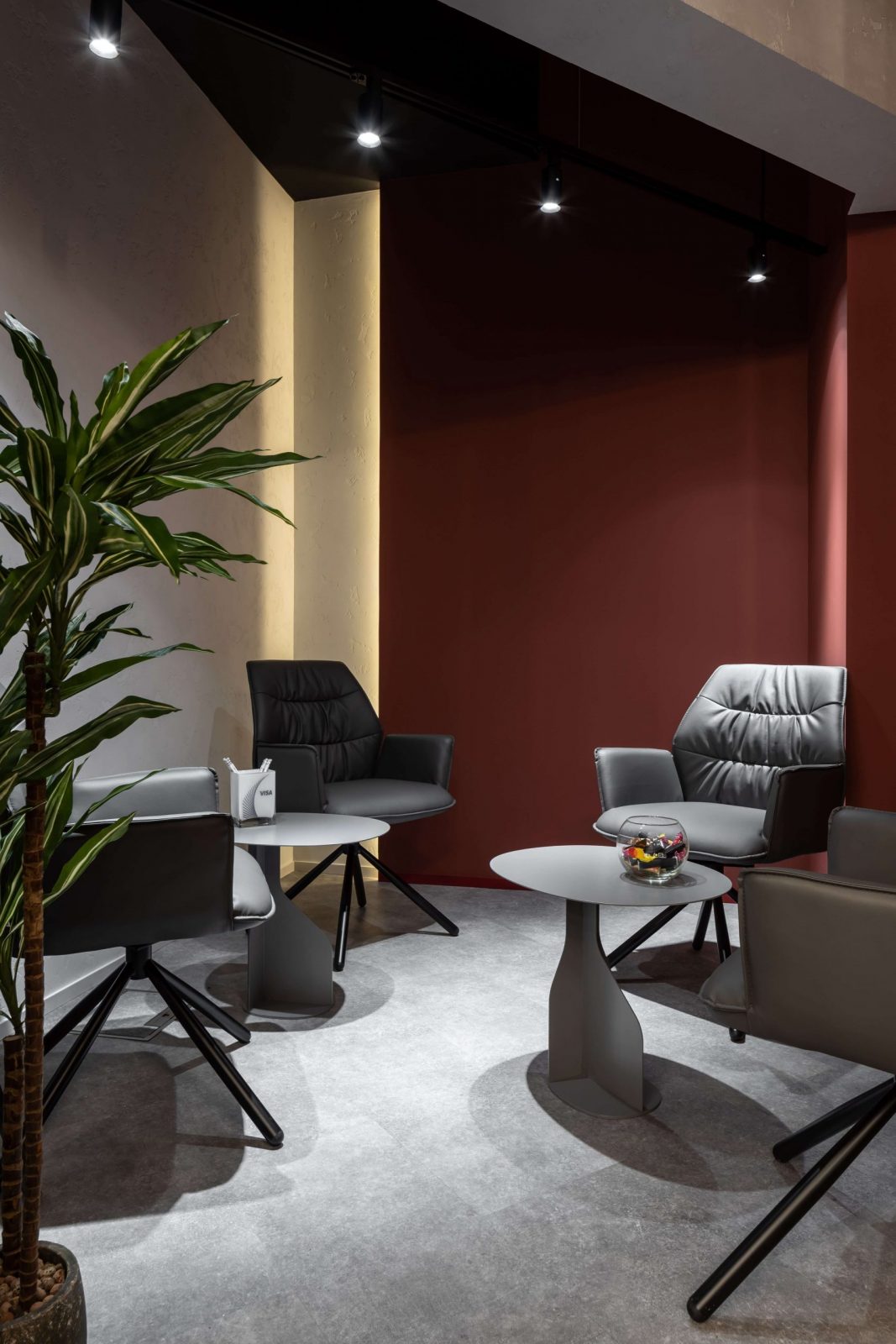
The functional location of all workplaces will be an essential solution. In the course of developing the design of the bank’s project, we will create each division of the bank in details so that customers do not interfere and are able to resolve their questions freely and quickly.
The bank’s interior will help partners, customers and employees feel themselves comfortable and cozy, and above all, it will simplify the access to services and movement inside the bank.
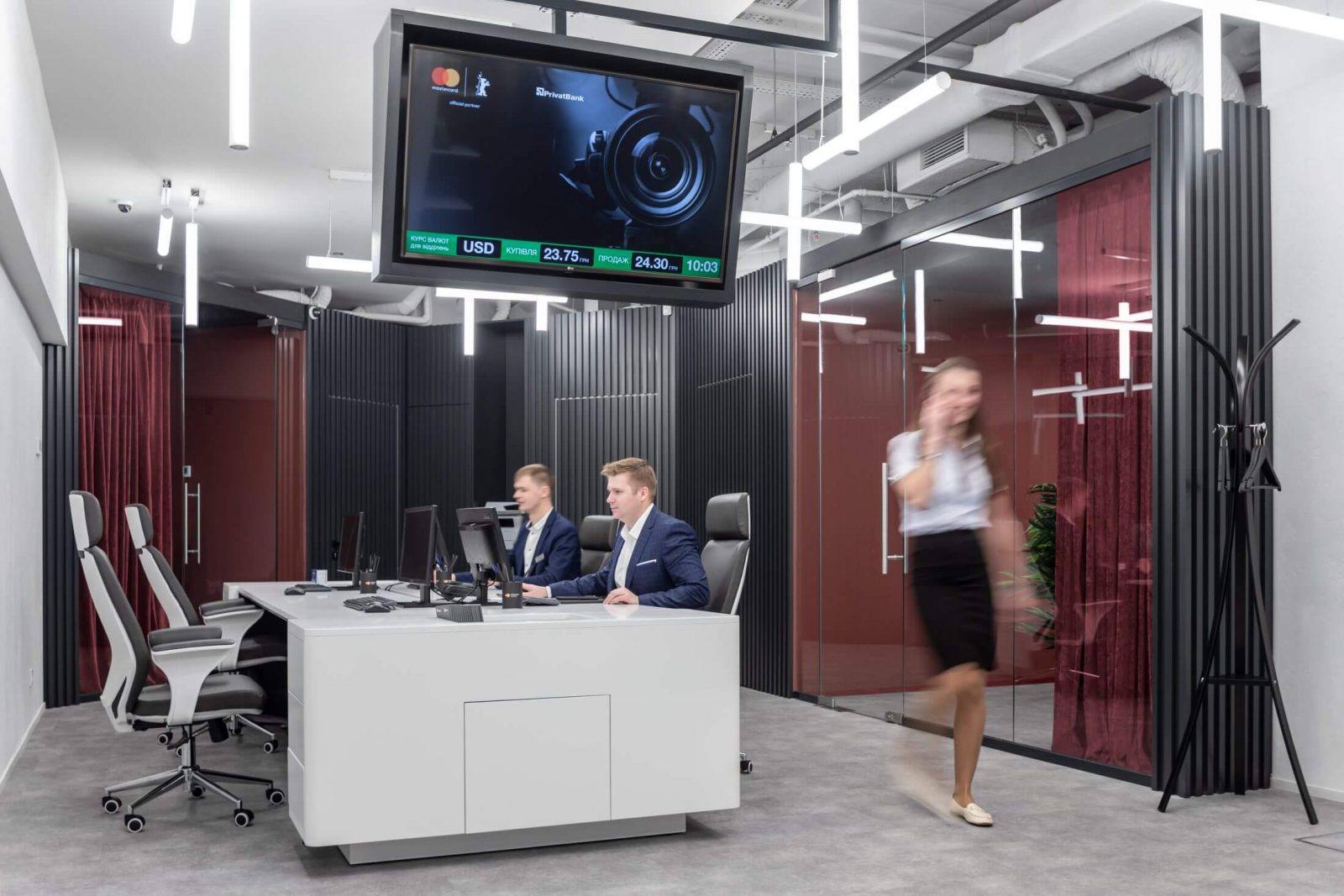
Why choose ZIKZAK Architects
We design stylish, modern interior solutions. We will create a unique project for you that will boost productivity. With our works, we prove that design can be beautiful, relevant, interesting and at the same time maximally functional.
Our experience allows us to free the customer from many issues in the work process:
– Budget planning for project implementation. We calculate all expenses and agree the final estimate with the customer.
– We have a special application in which you can track the fulfillment of fixed design and execution deadlines.
– With the help of created photorealistic visualizations, already at the development stage, you will see in detail how your project will look.
– We independently develop all engineering, design, technological sections.
– We provide a sound insulation project and develop an acoustic solution, because we understand that a large amount of noise reduces work productivity.
– We care about the air quality in your room. We provide you with a phytodesign project, as well as a detailed plant care plan.


