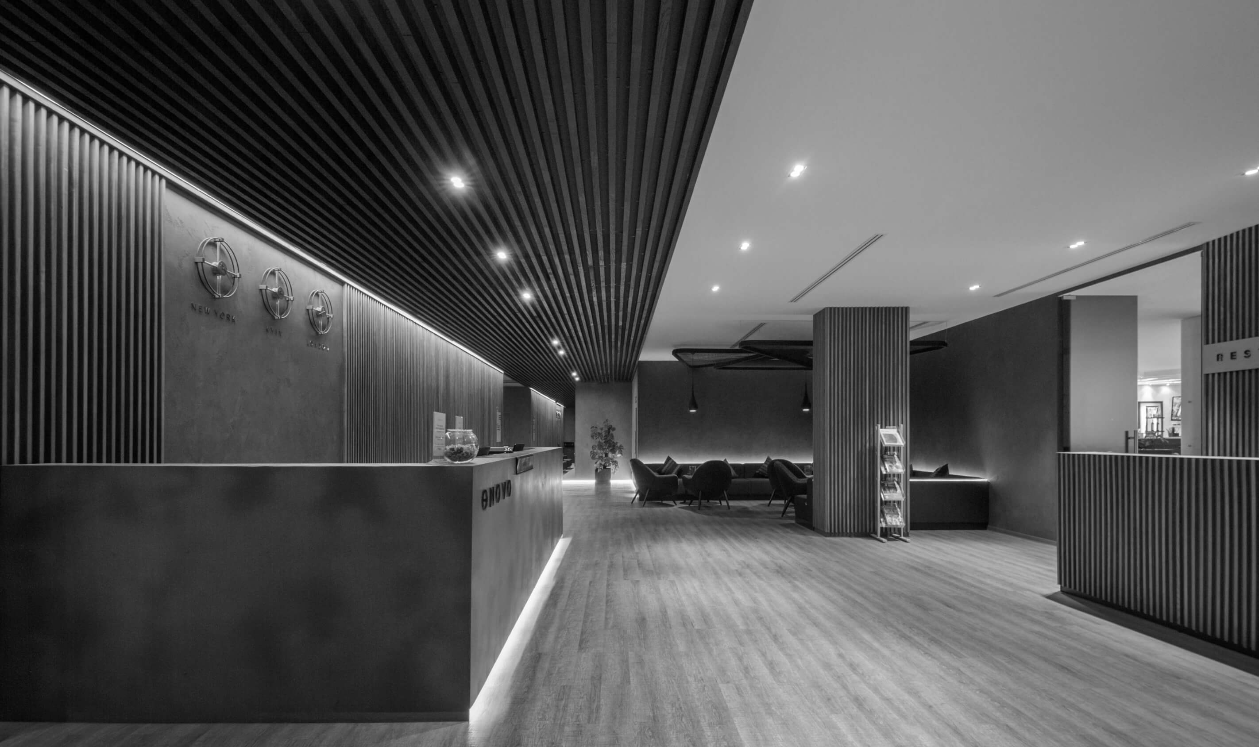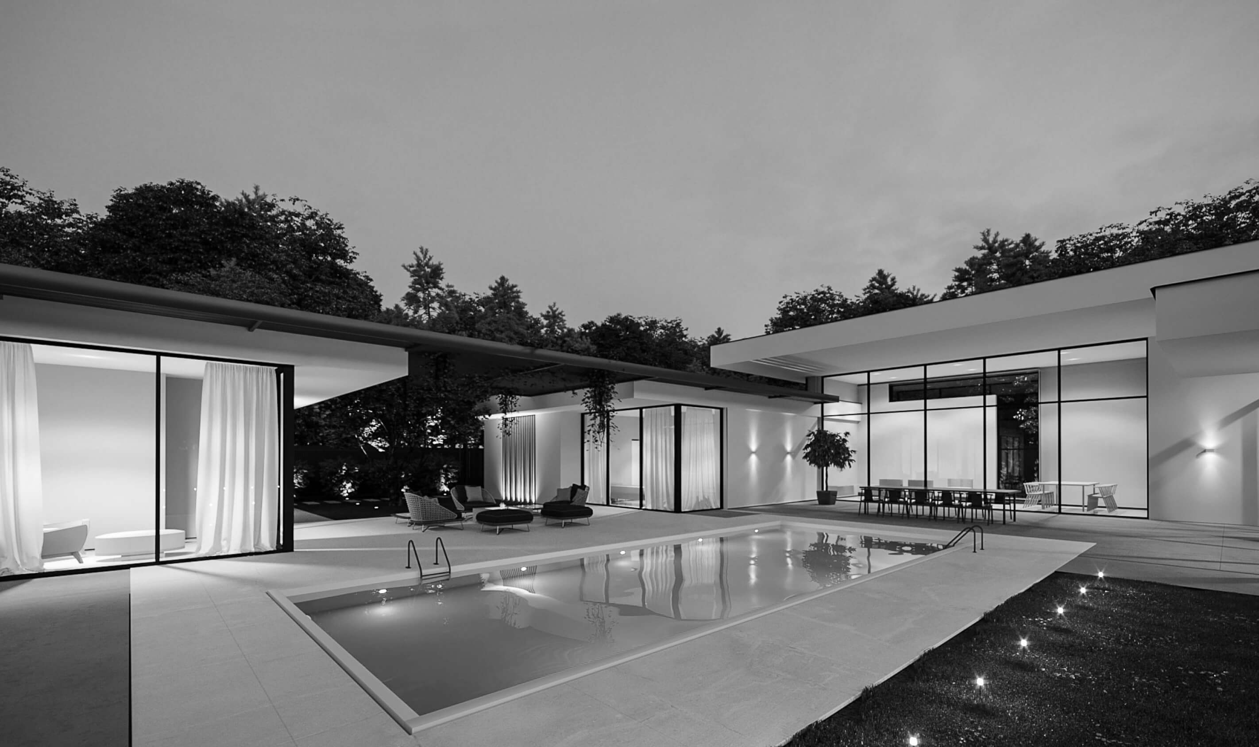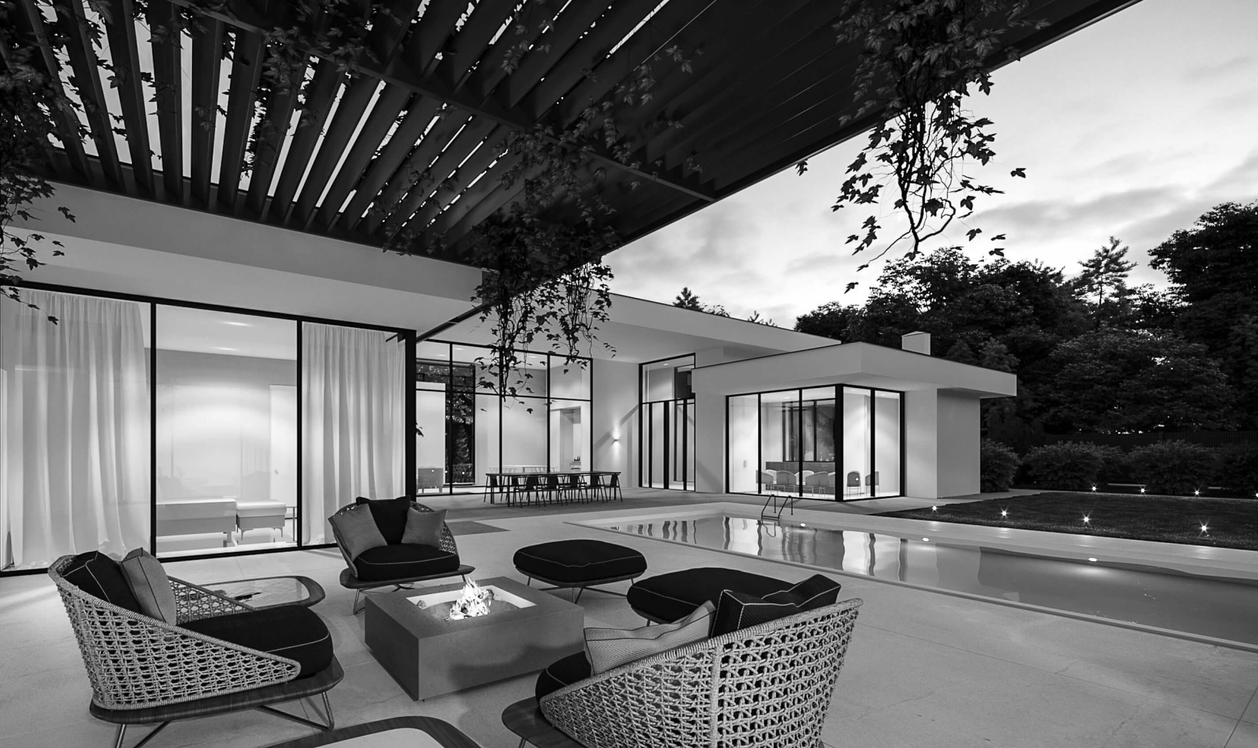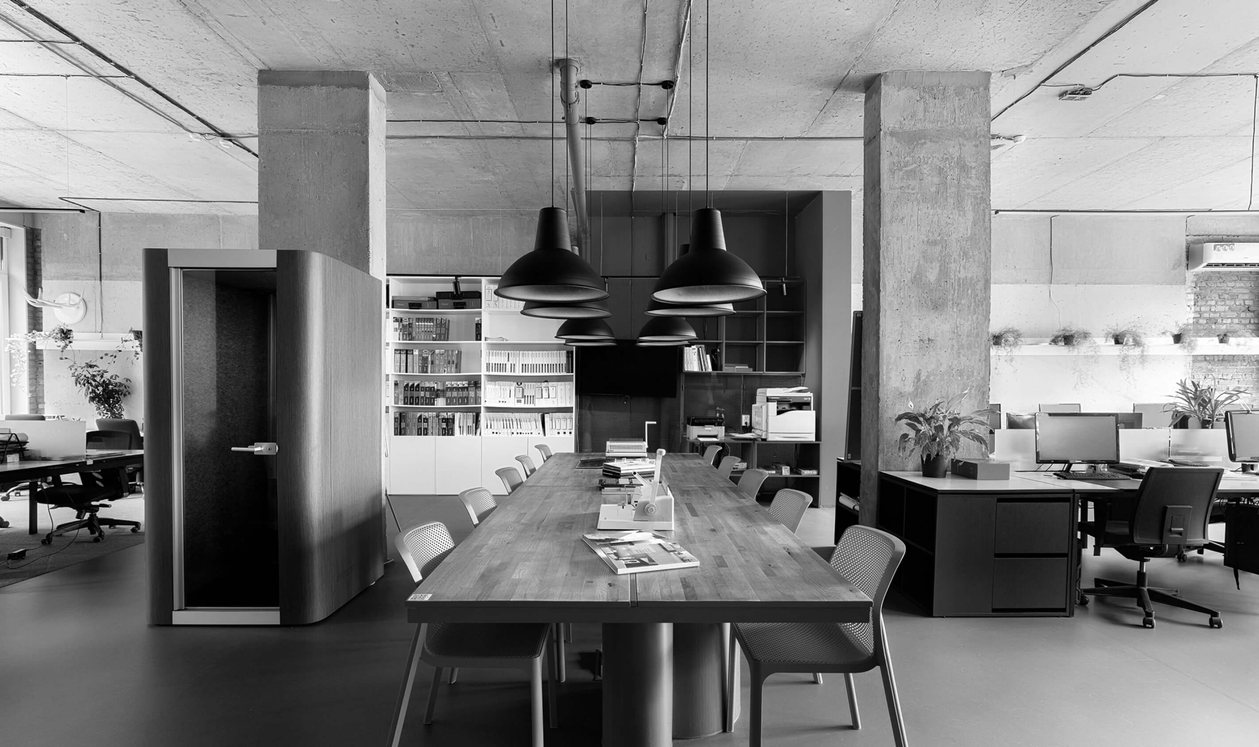In recent years, during creating buildings, developers have increasingly begun to pay attention to the design of common areas to make visitors feel more comfortable. At the same time, they are keeping pace with fashionable business centers, hotel lobbies, and commercial companies. From the first step to the entrance of the building, people need to feel comfortable and safe.
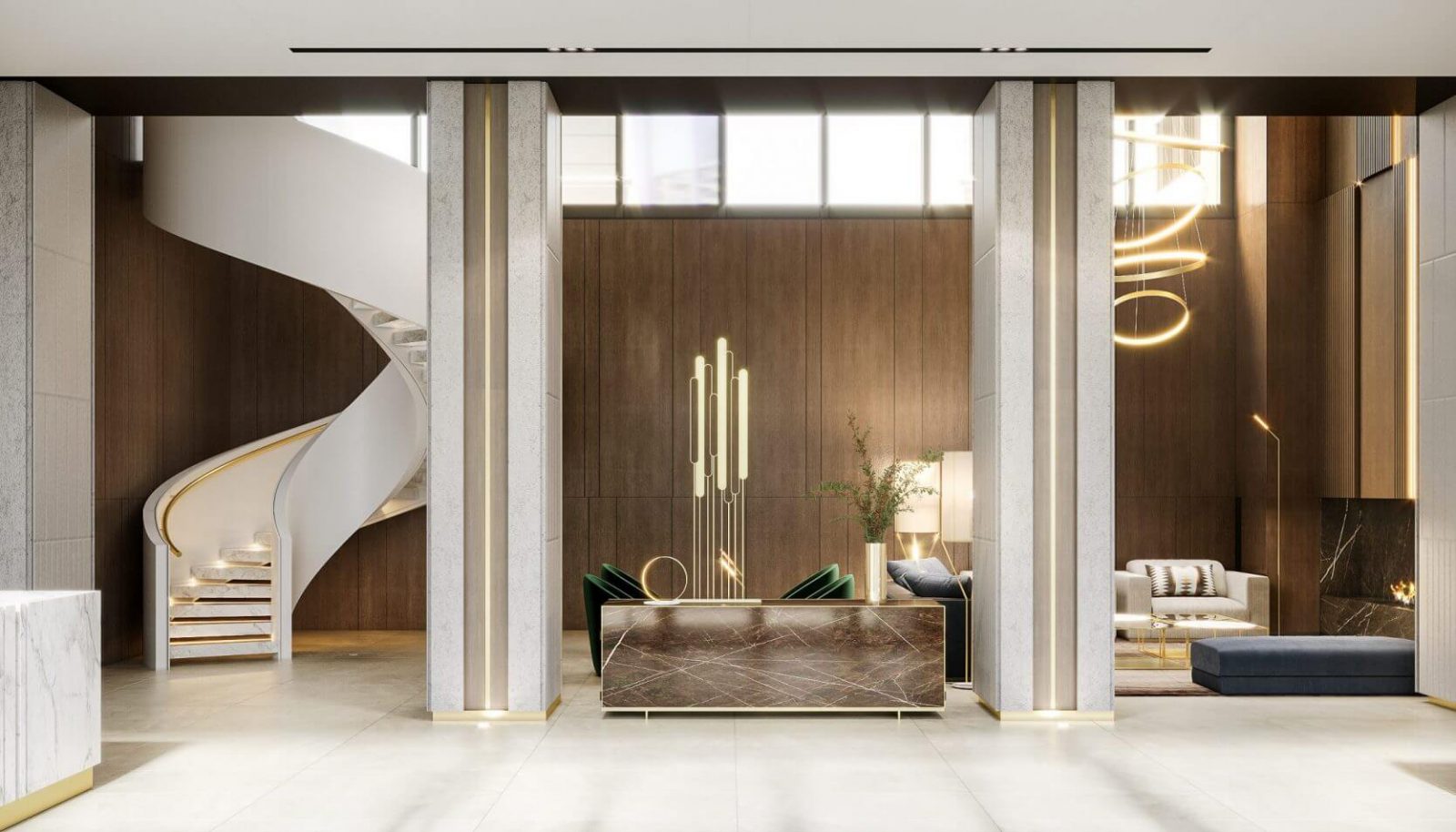
Interior design of public spaces
The design of common areas such as corridors, lifts, hallways of residential and commercial buildings also influences people's choices and create the image of the space. The interior design of the entrance hall of an apartment building includes elements that create a common area design that is aesthetically pleasing and functional. The common area will be successful when it is cosy and hospitable, and the feeling that the person in the house appears before even he enters the flat.
How to design a public space project so that visitors feel themselves comfortable?
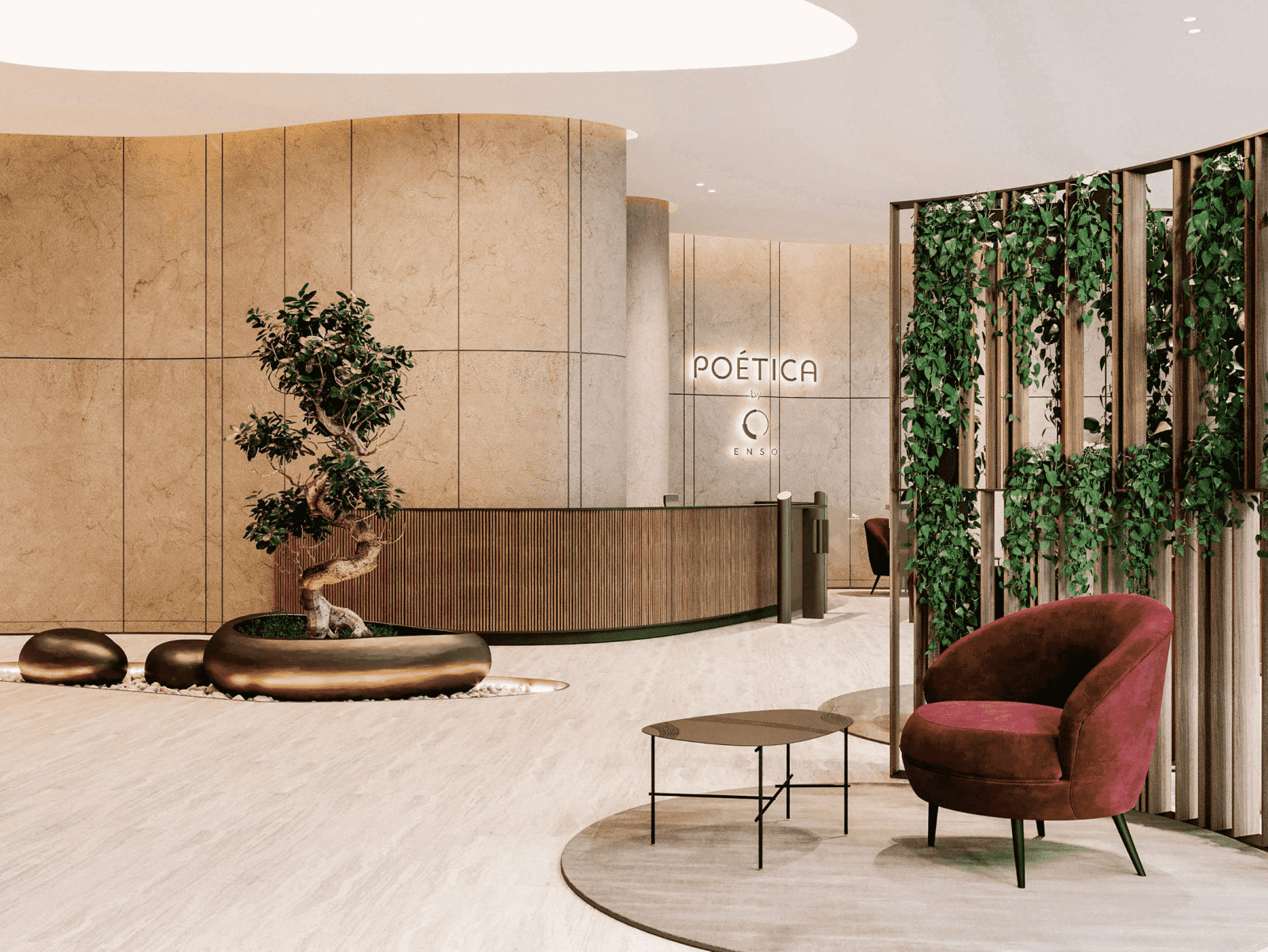
The advantage of ZIKZAK Architects is that even at the design stage, we rationally distribute all the necessary areas of the common area: the placement of wheelchairs, places for correspondence, the waiting area, and reception. This helps to create comfort not only for residents but also for visitors.
Our experience allows us to design public areas in the best possible way, according to up-to-date trends. Moreover, the carefully thought-out interior of the public space will continue the overall concept of the project.
ZIKZAK Architects offers project development, with control over each section, including engineering, design, and technology. We give a guarantee that the project design will be finished at the specified time and the work will be controlled in a special application.
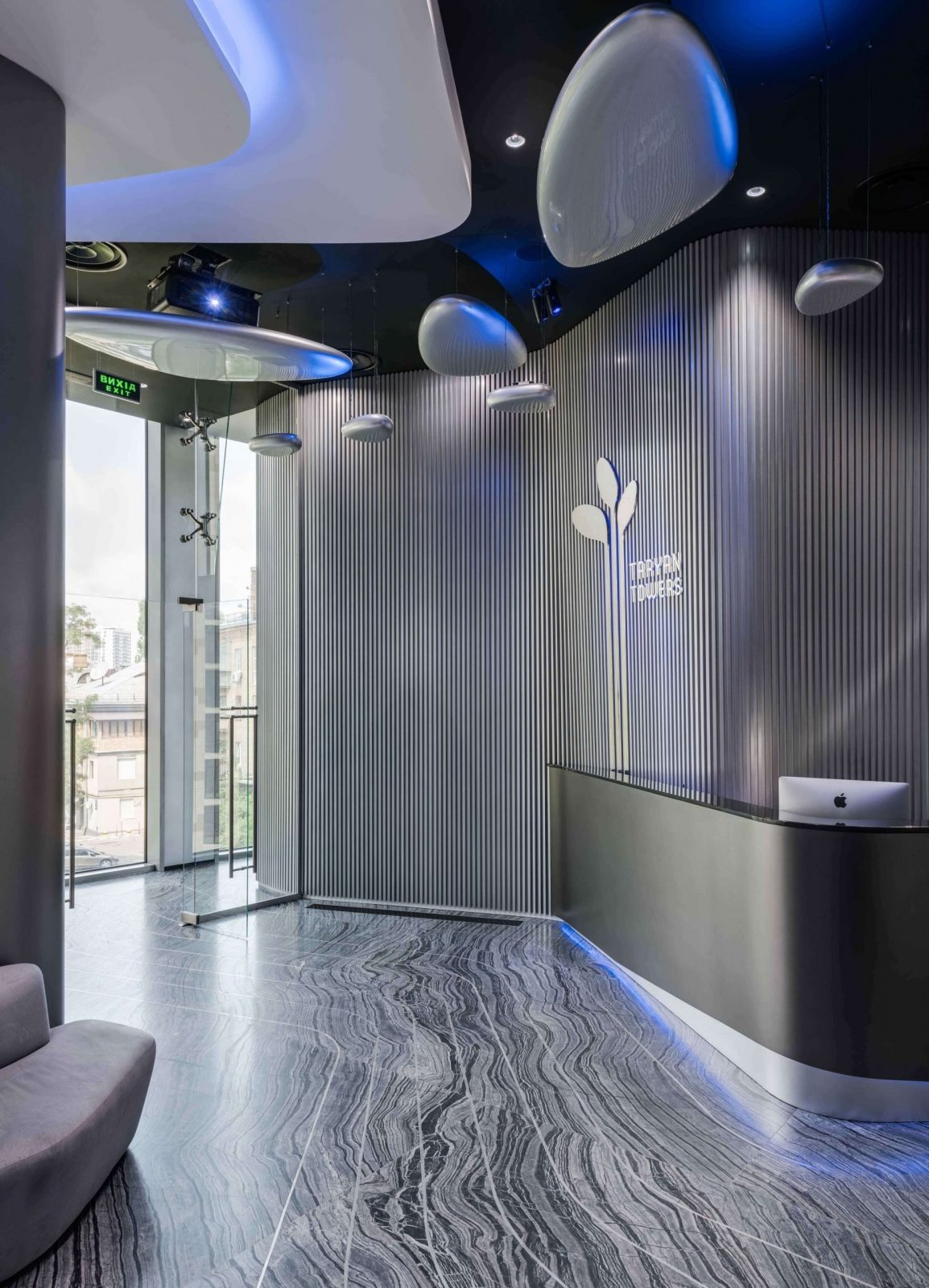
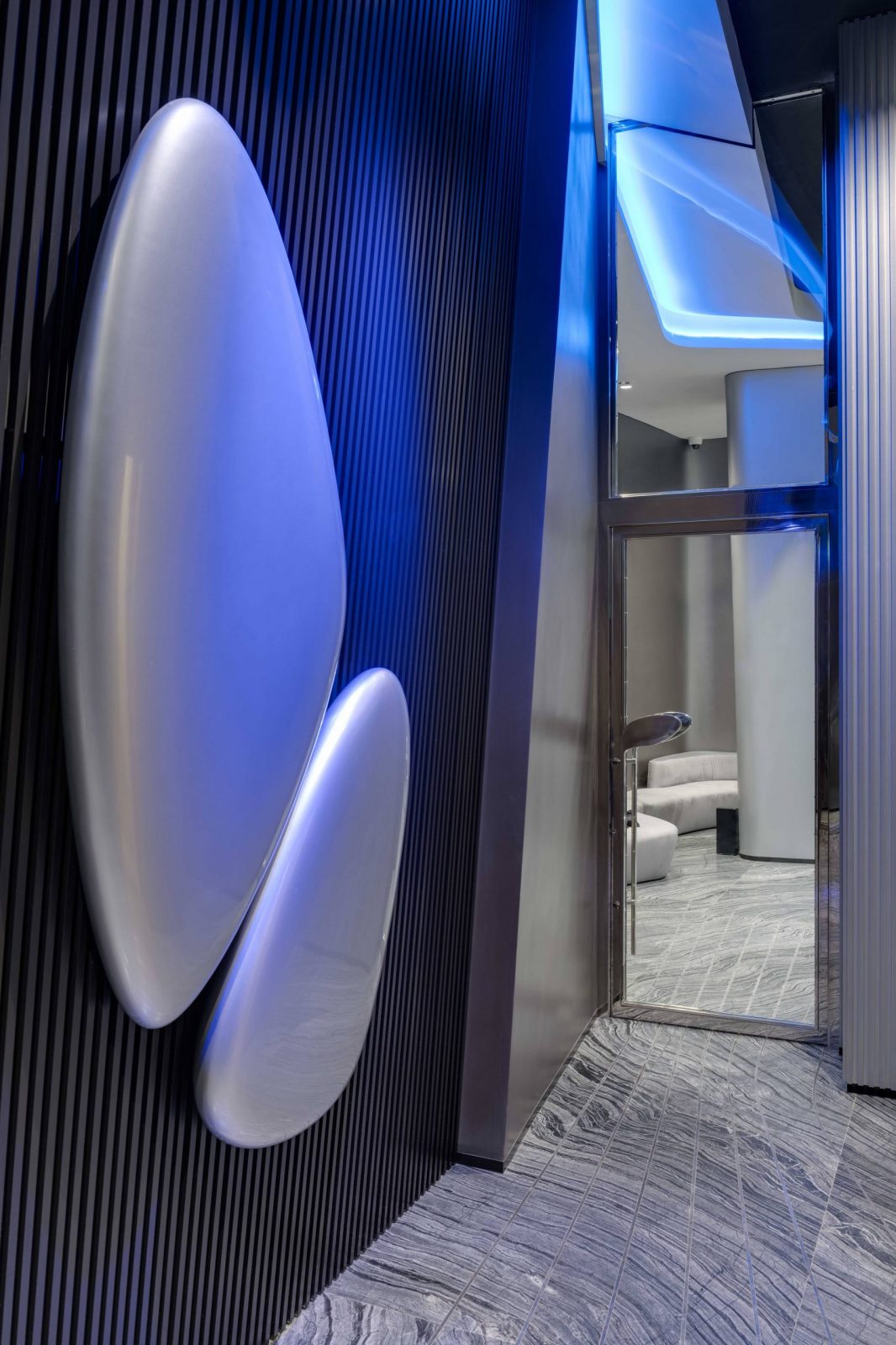
We design stylish, modern interior solutions. We will create a unique project for you that will boost productivity. With our works, we prove that design can be beautiful, relevant, interesting, and at the same time maximally functional.
Our experience allows us to free the customer from many issues in the work process:
– Budget planning for project implementation. We calculate all expenses and agree the final estimate with the customer.
– We have a special application in which you can track the fulfillment of fixed design and execution deadlines.
– With the help of created photorealistic visualizations, already at the development stage, you will see in detail how your project will look.
– We independently develop all engineering, design, and technological sections.
– We provide a sound insulation project and develop an acoustic solution because we understand that a large amount of noise reduces work productivity.
– We care about the air quality in your room. We provide you with a phytodesign project, as well as a detailed plant care plan.


