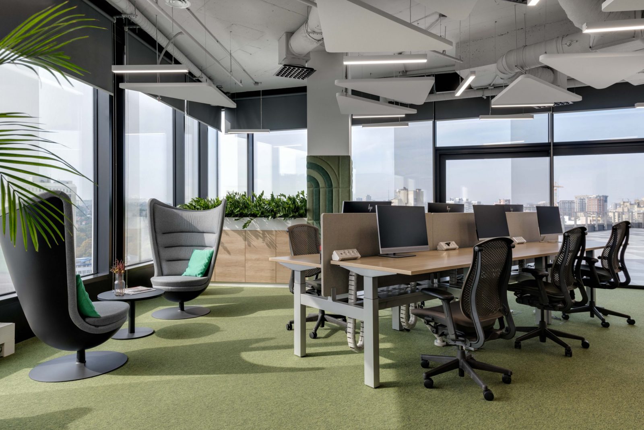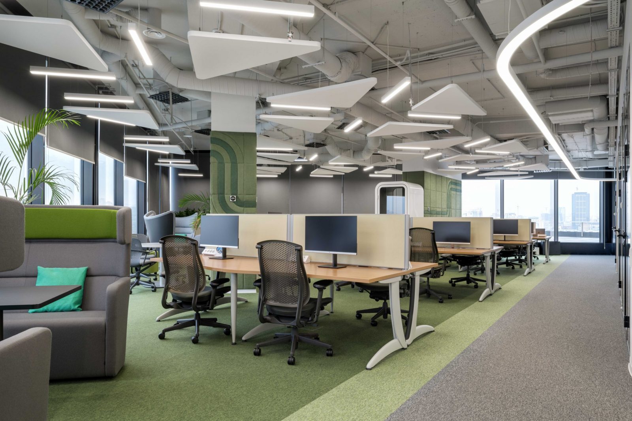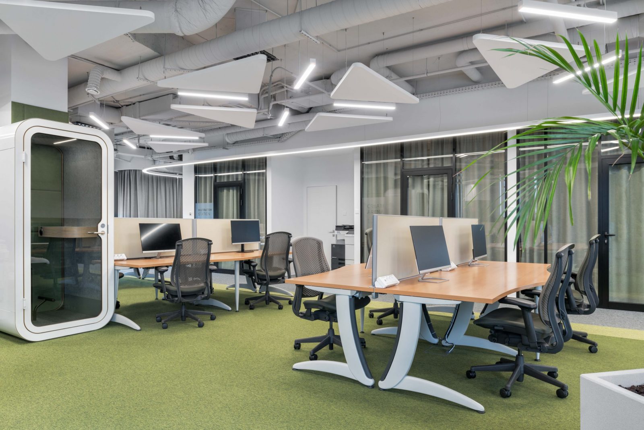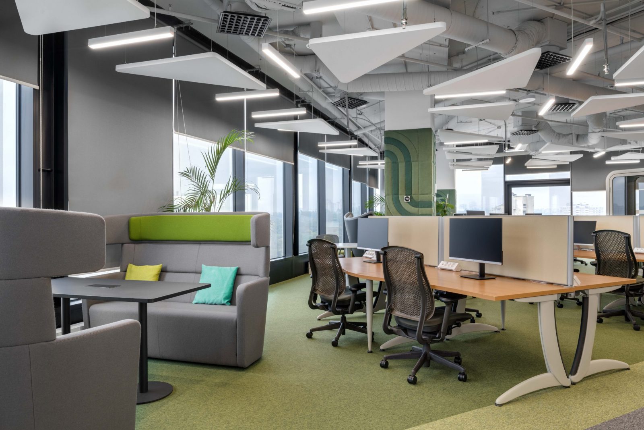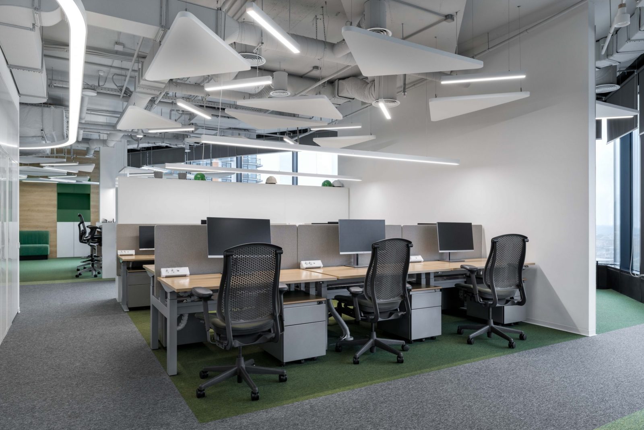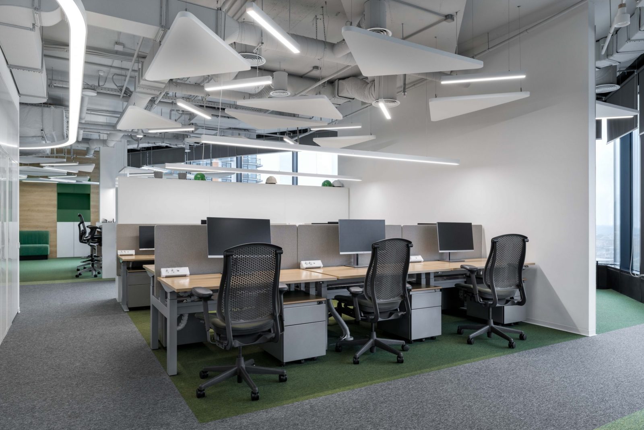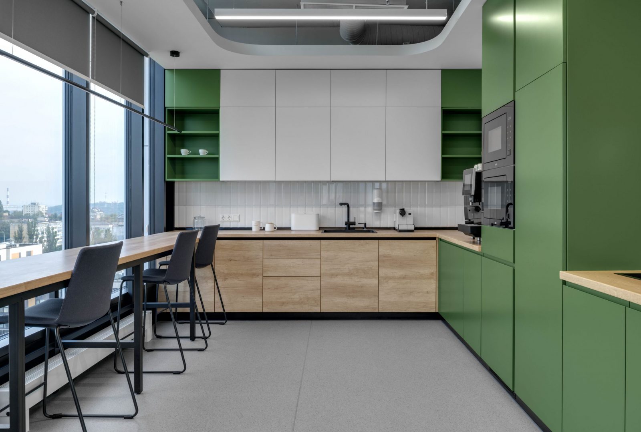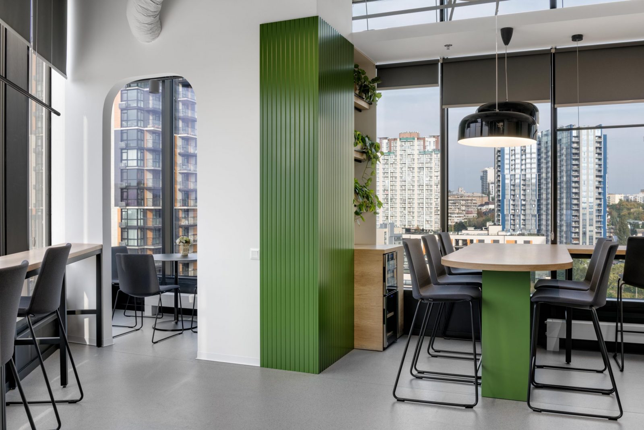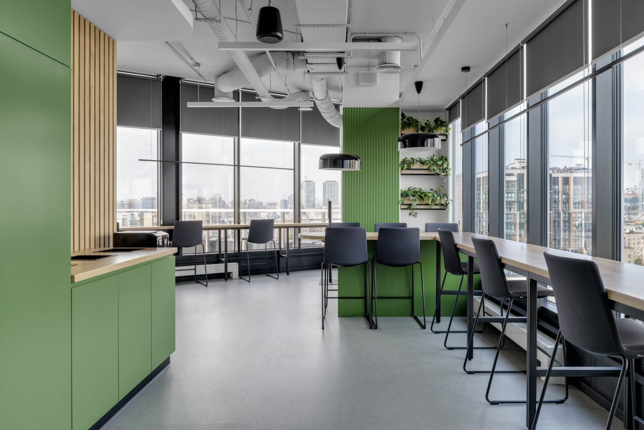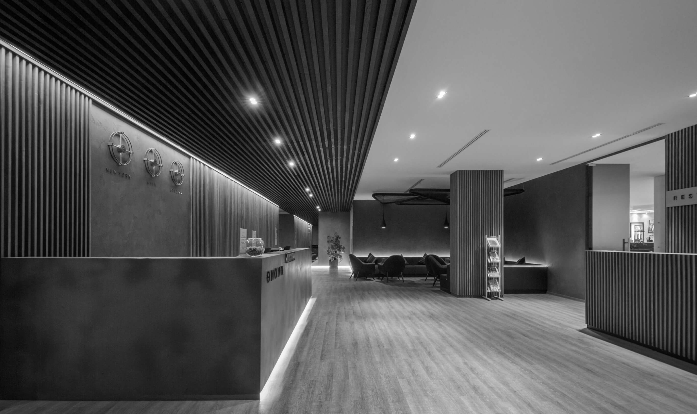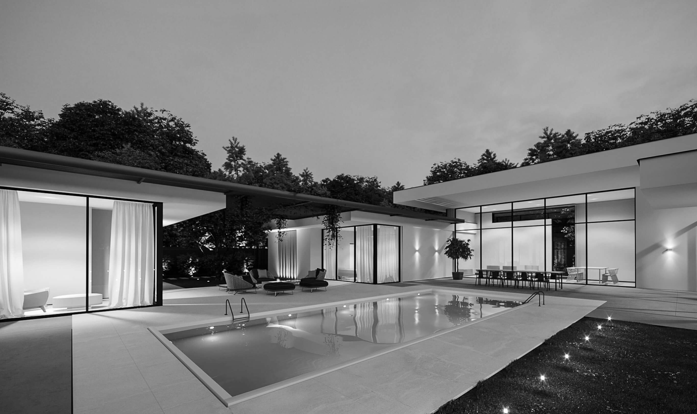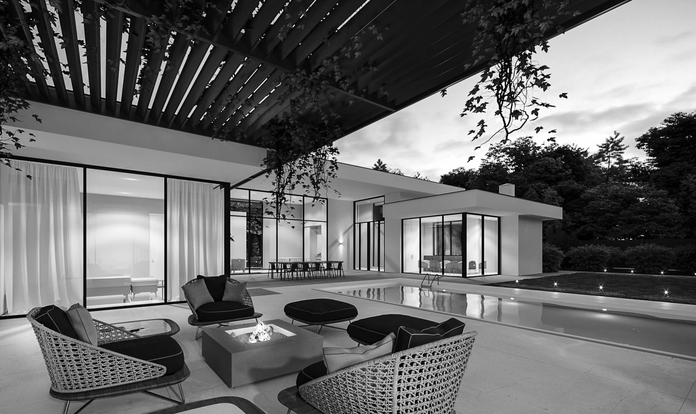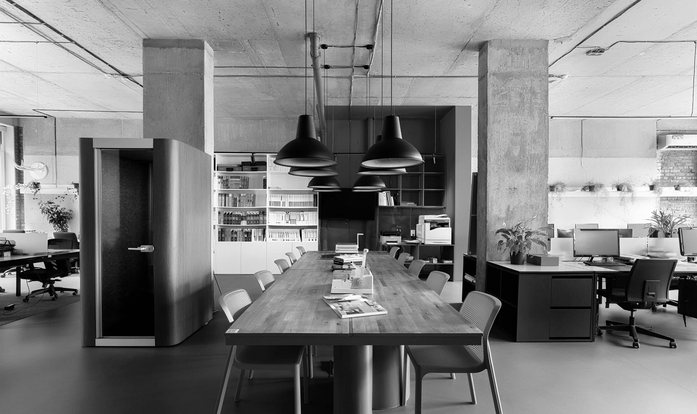CBRE is an international commercial real estate and investment services company. The customer wanted a functional space with a minimalist laconic design and accents on corporate colors: green and white. The work on the implementation was large-scale and quite difficult, but at the same time exciting and interesting. In the end, we have a workspace with extremely carefully thought-out logistics, which is competently combined with a stylish interior.
CBRE Ukraine
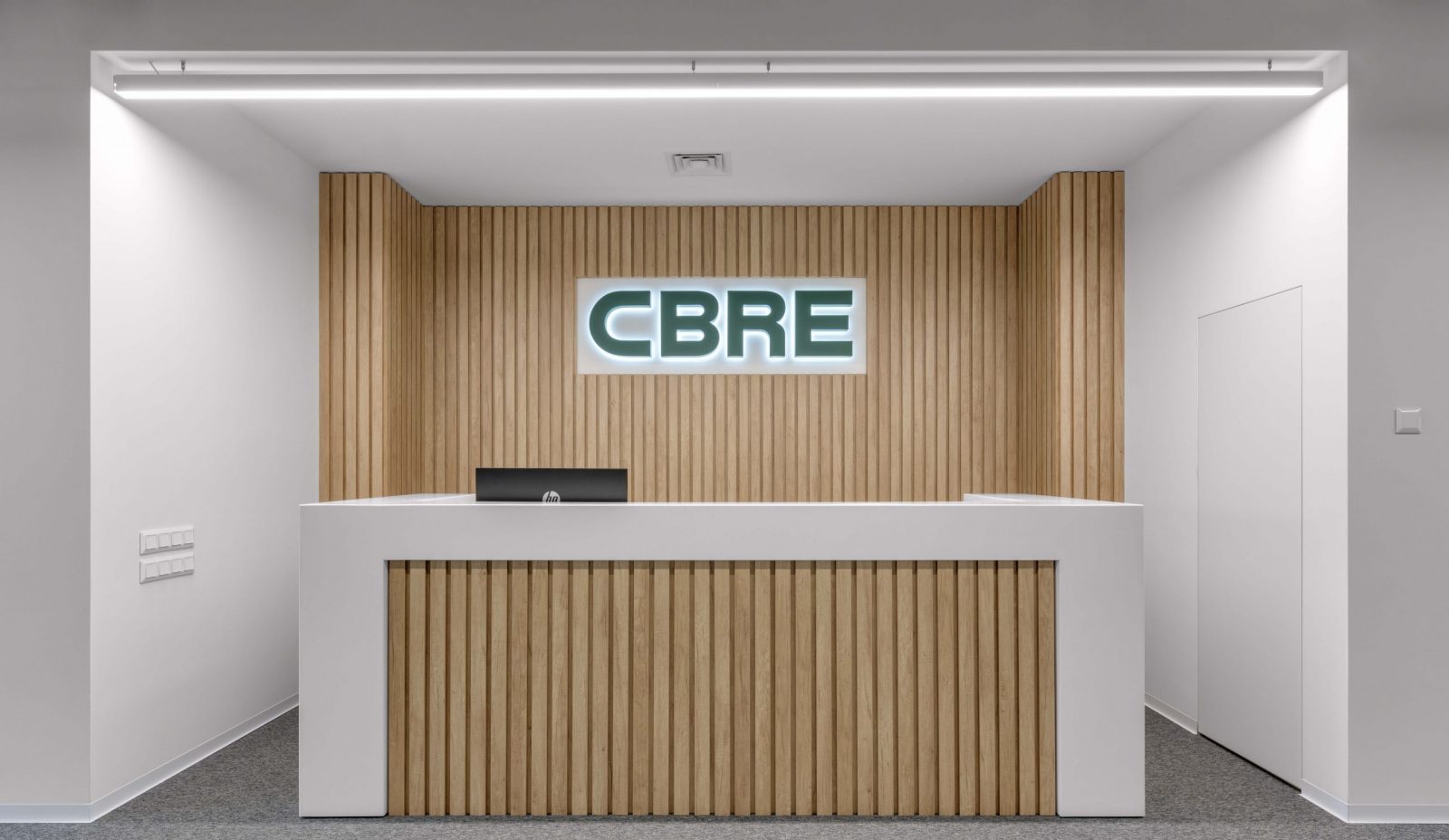
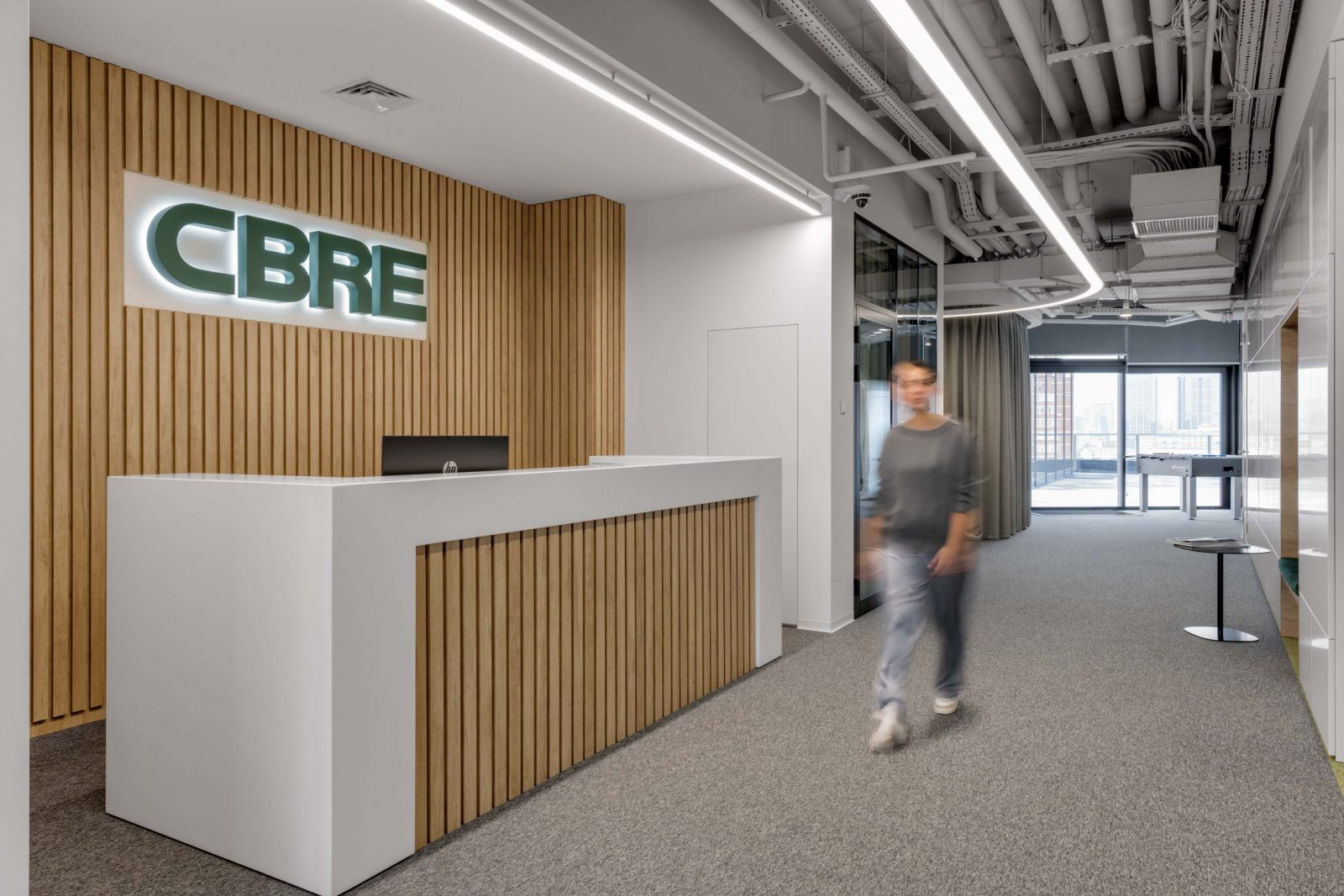
The large area of the CBRE office is divided into functional zones in such a way that each meter of space directly fulfills its role – maximum adaptability to comfort and convenience for each employee. The CBRE office is a multifunctional space with various possible use scenarios, thanks to the implemented compact zoning, movable partitions, mobile modular furniture, and lighting. The emphasis on functionality compensates for the restrained design of the space – the advantage of natural materials, in particular wood, textured surfaces in brand colors, laconic furniture, and decor.
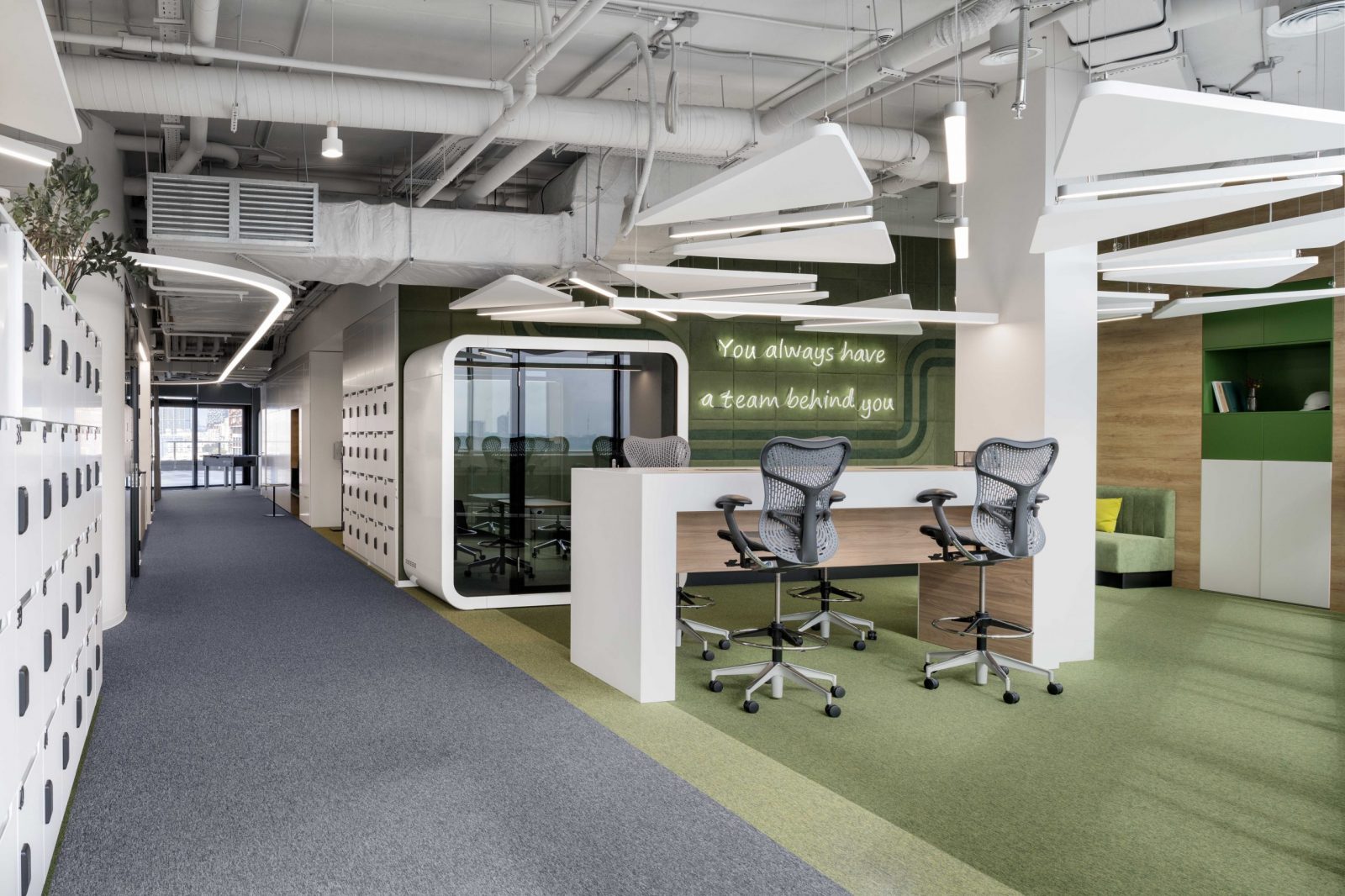
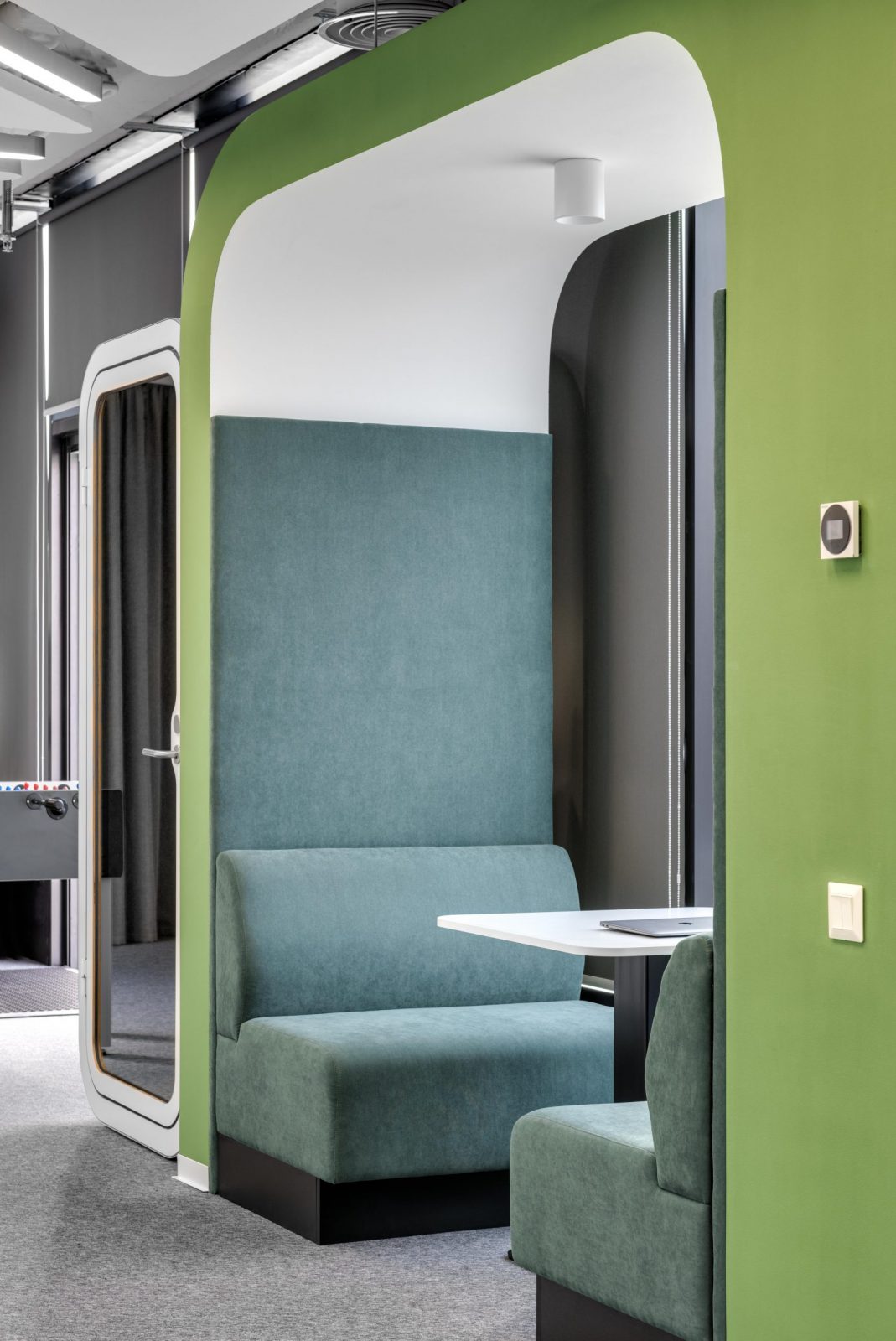
The transit zone is equipped with hidden closets and a niche for a comfortable sofa. As for the customization of the relaxation area, there is a jogging track, a table football, and an open roof terrace with a panorama of the city, which provides an opportunity to recover and tune in to new tasks.
The office design prioritizes adaptability, aiming to provide optimal comfort and convenience for every employee. With a predominantly open space layout, the environment is intentionally crafted to encourage communication and collaboration among team members. Notably, the lighting design emerges as a distinctive stylistic choice, featuring a combination of linear and individual fixtures. This, coupled with soundproof panels on the ceiling, not only enhances acoustics but also introduces a playful geometric element that captures immediate attention. The thoughtful integration of these elements reflects a commitment to creating a workspace that is both functional and visually engaging.
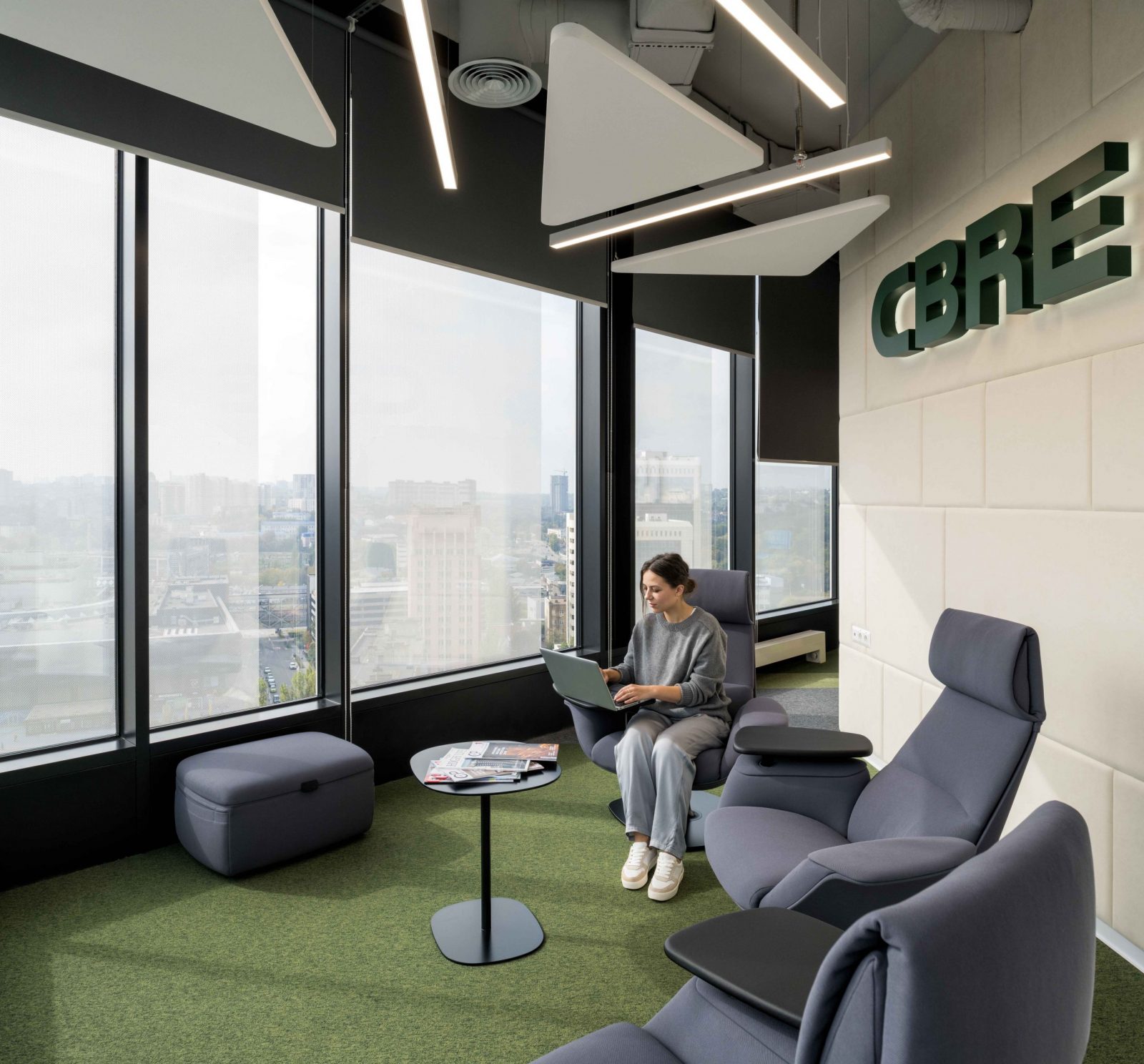
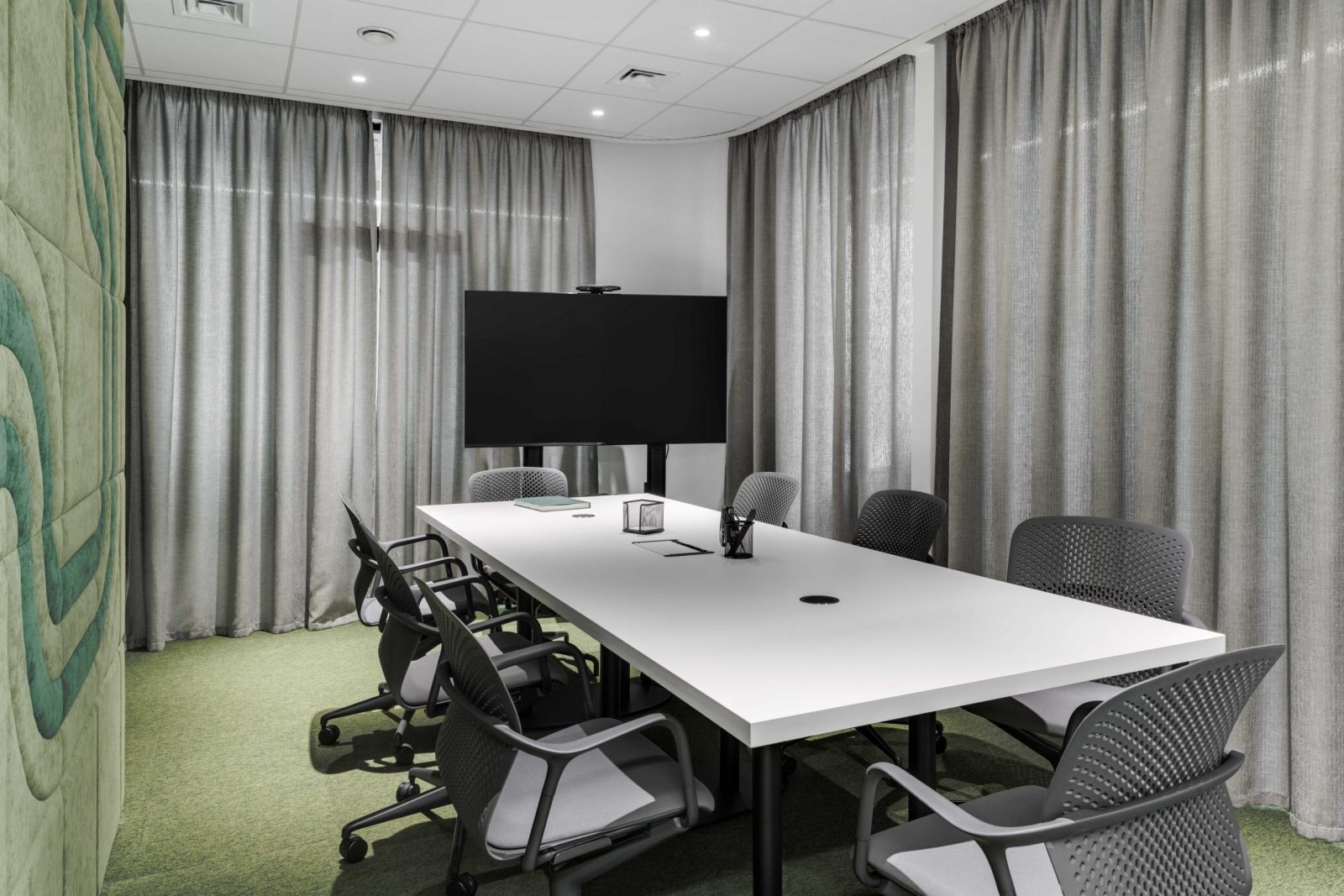
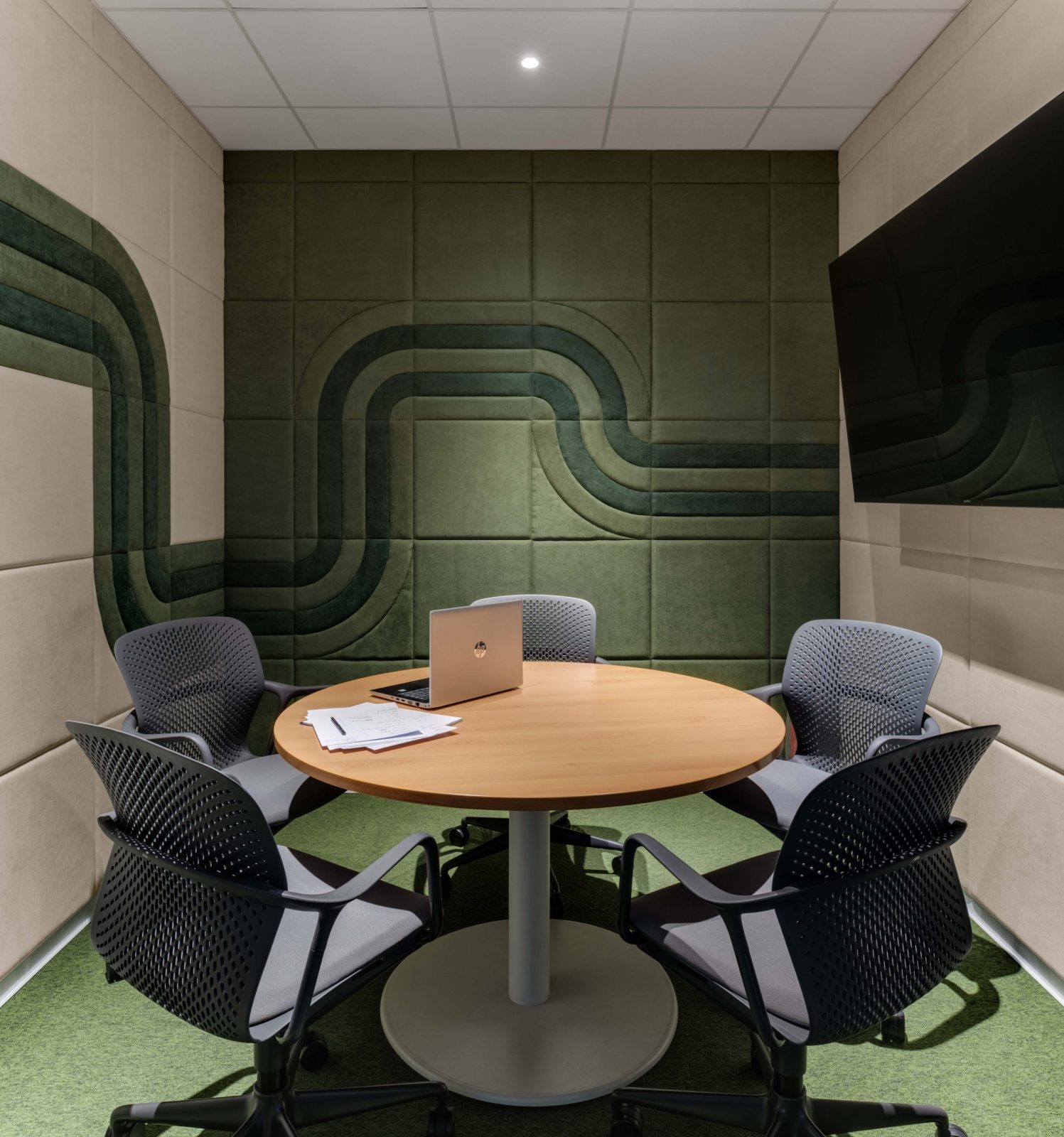
The closed areas within the office space are designed with a focus on functionality and advanced technology. These encompass expansive technological conference halls, private offices for focused work, specialized acoustic booths, and meeting rooms equipped with comprehensive sound insulation. The thoughtful incorporation of these closed spaces ensures that the office environment caters to a diverse range of needs, providing a seamless balance between collaborative open spaces and secluded zones tailored for concentrated work, discussions, and presentations.
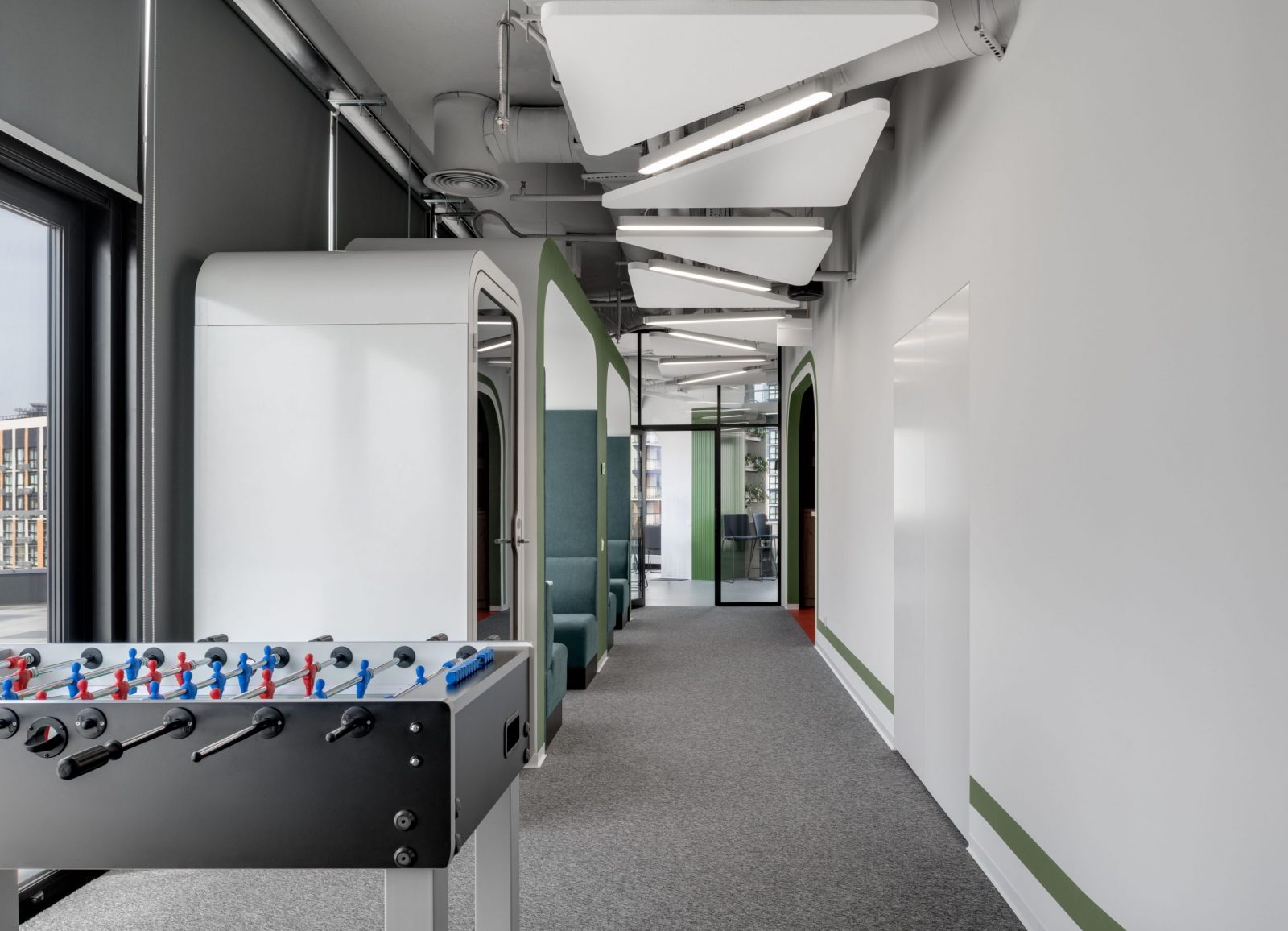
The corridor seamlessly guides you to a well-appointed company minibar and an incredibly stylish and spacious kitchen area. This thoughtfully designed space not only serves as a refreshment hub but also exudes a sense of style and sophistication, creating a welcoming atmosphere for employees to unwind and socialize. The combination of functionality and aesthetics in the minibar and kitchen reflects a commitment to providing a pleasant environment for both work breaks and informal gatherings within the office.
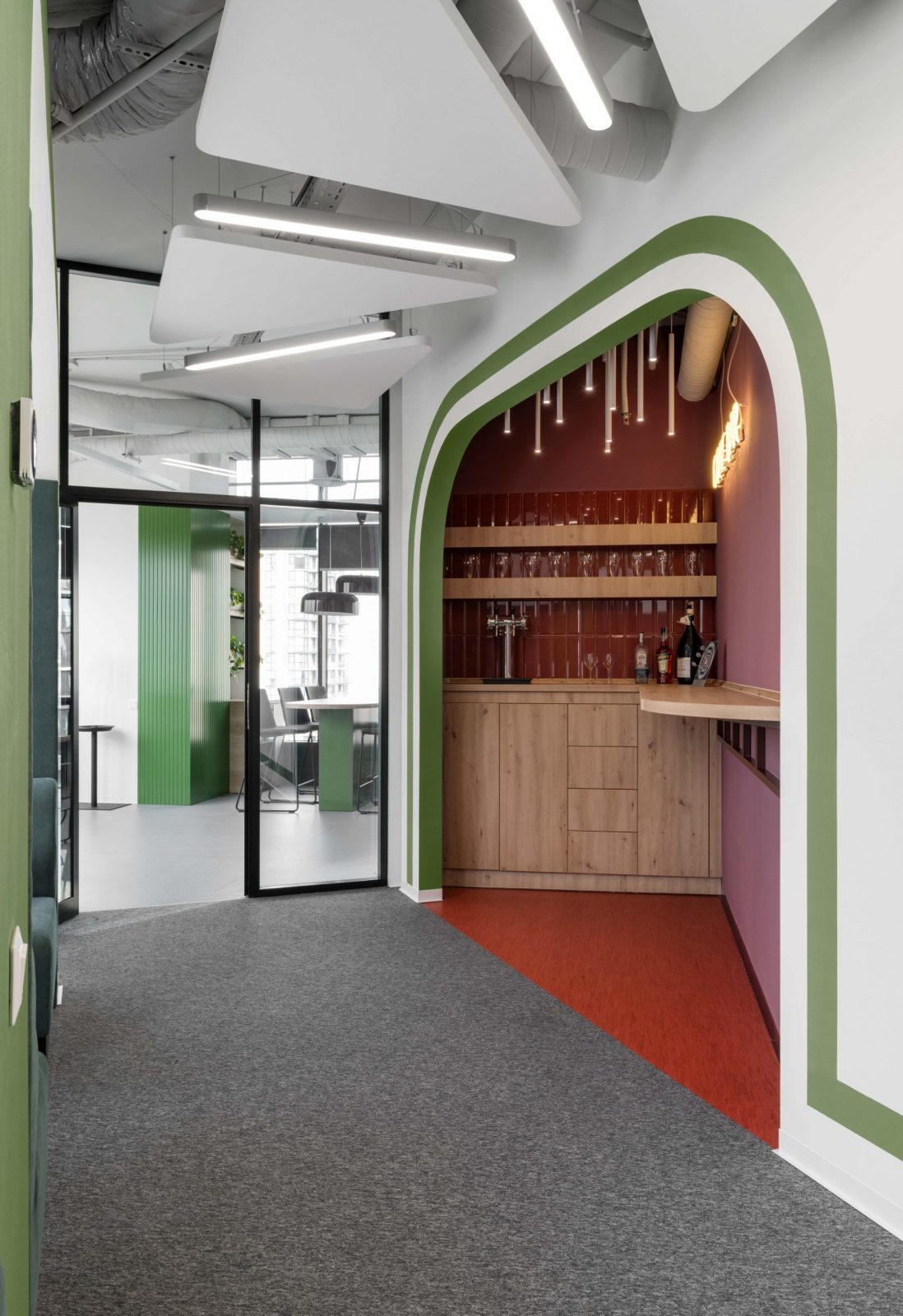

TRINITY UA
 Back
Back Back
Back
