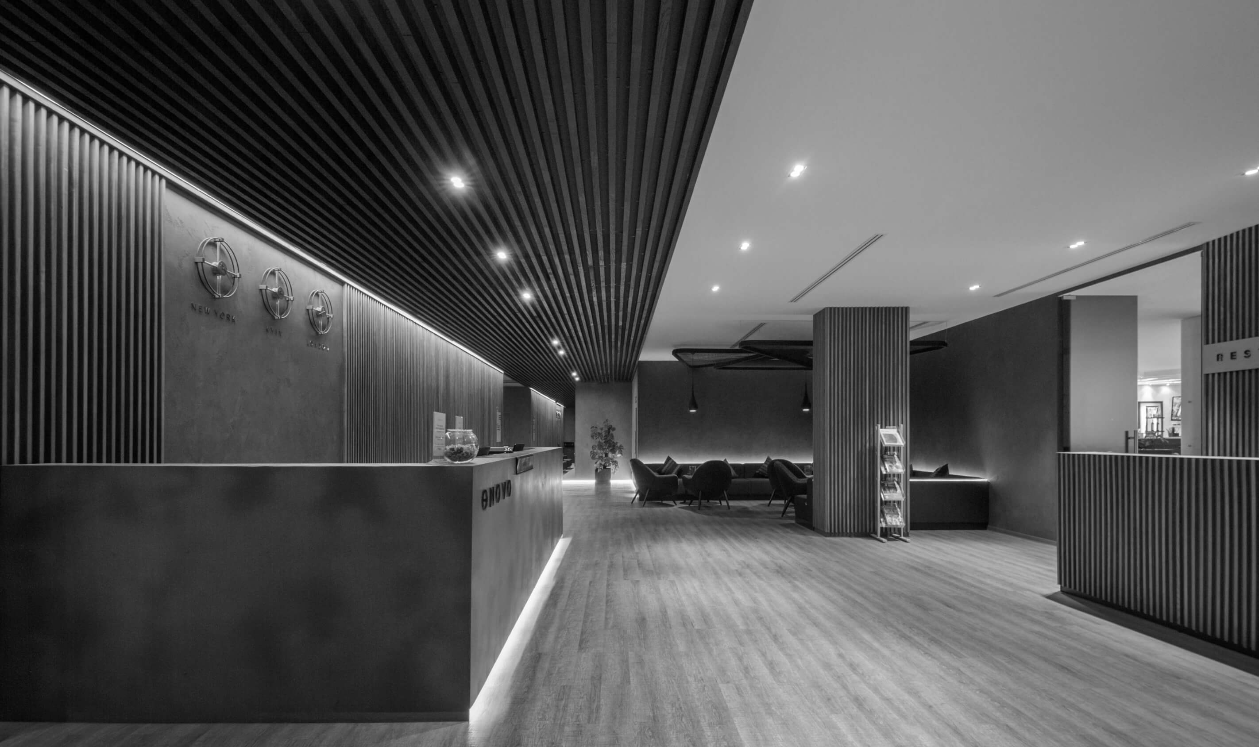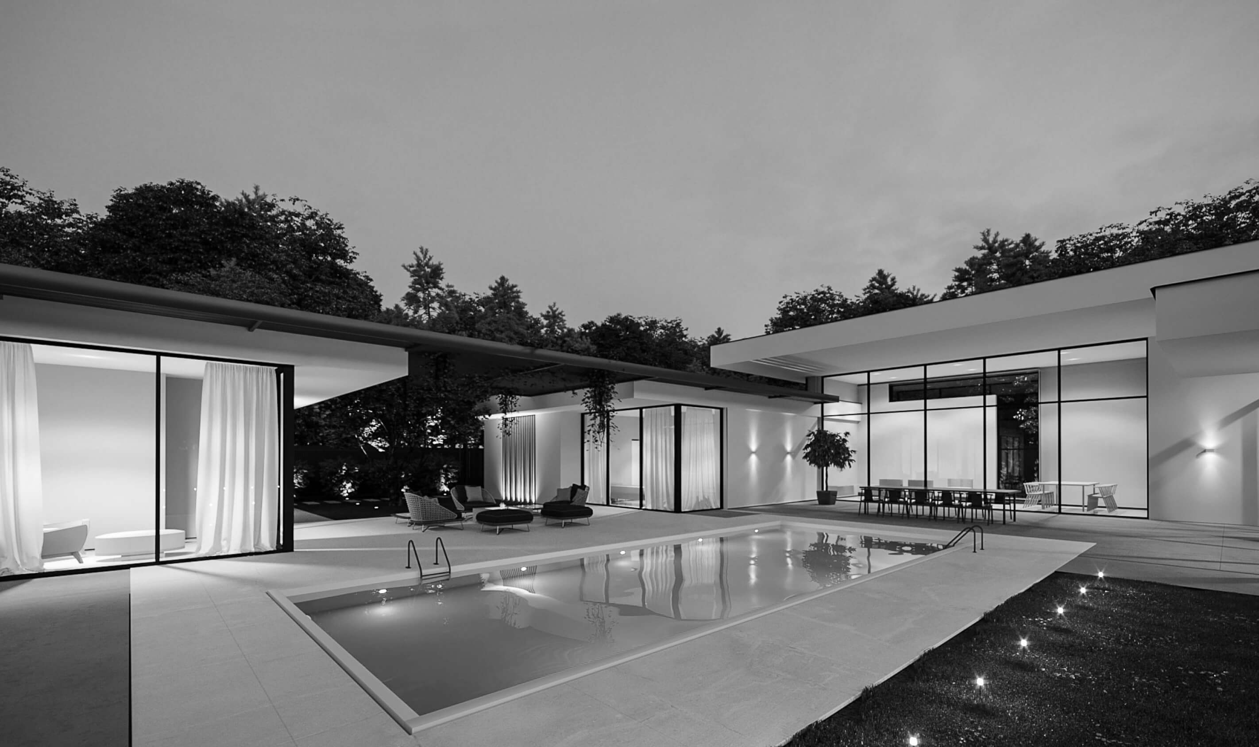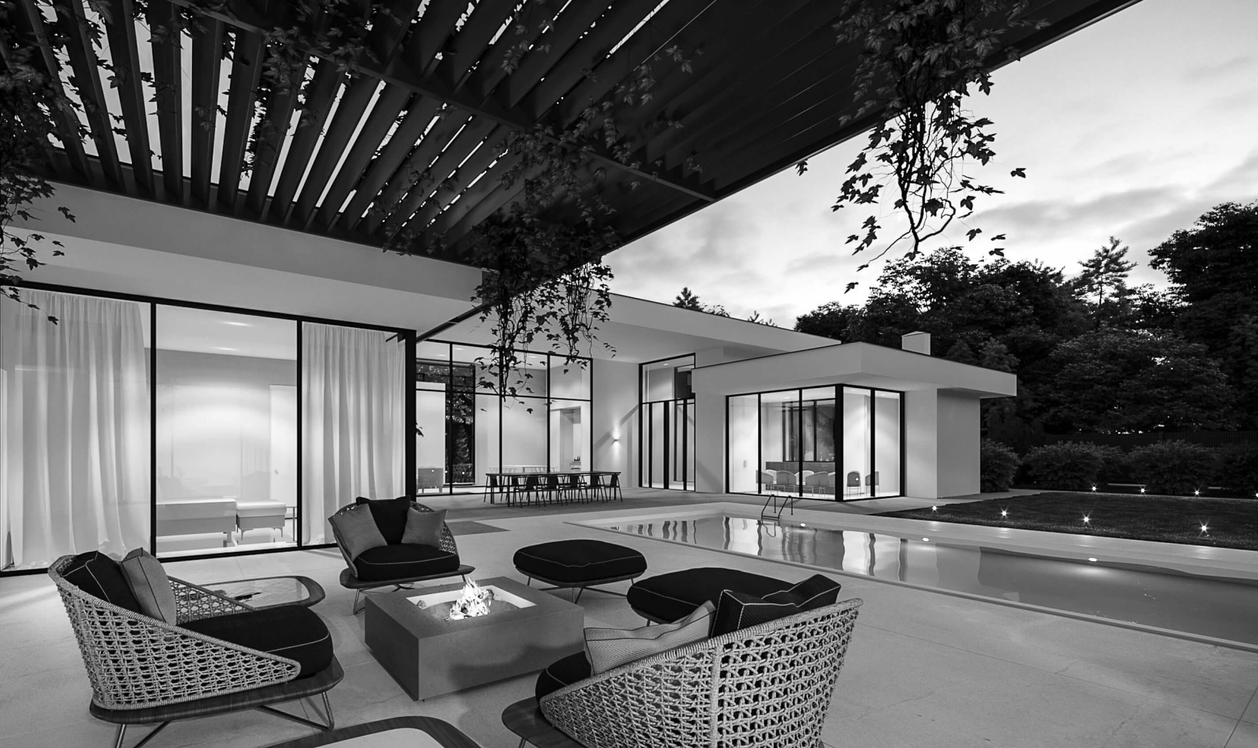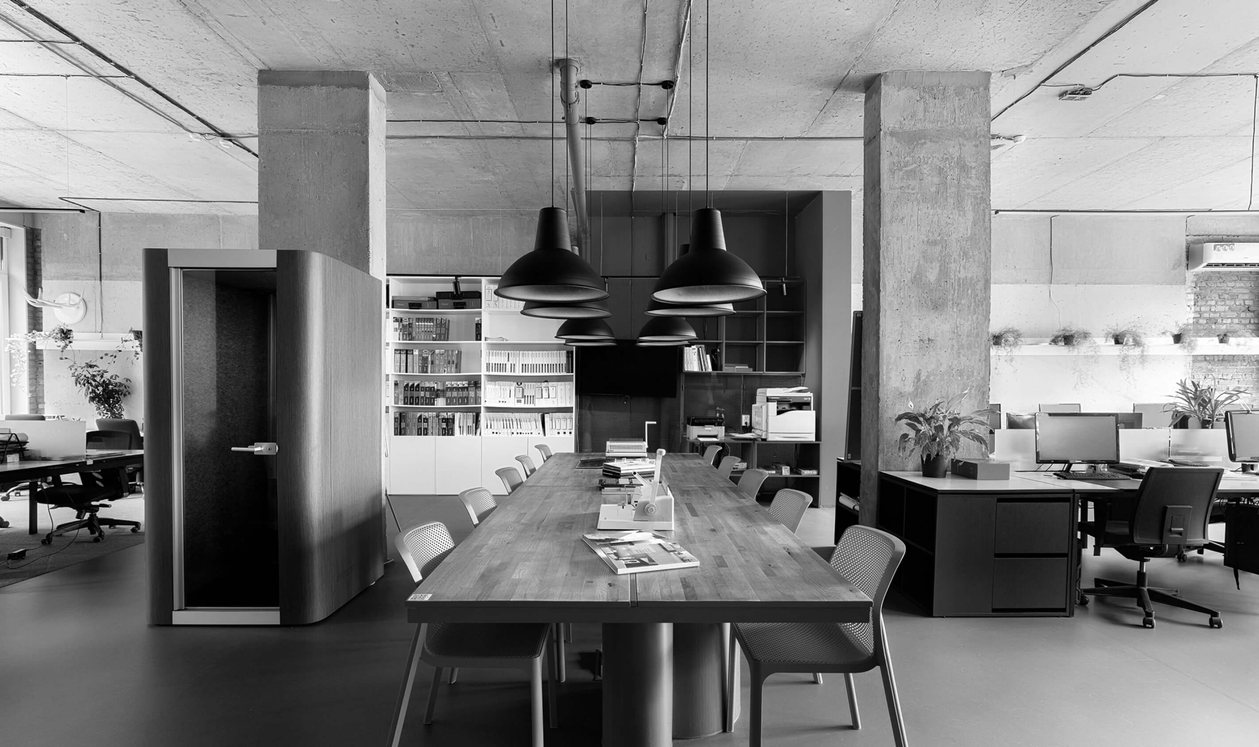In the realization of the client’s vision for a functional and stylish office, ZIKZAK Architects transcended the conventional notion of a mere workspace. We crafted an environment that serves as a beacon of motivation, inspiration, creativity, and rejuvenation for the entire team. The office is not just a physical setting but a dynamic catalyst for elevated work experiences and collective well-being.
CHROMATIC
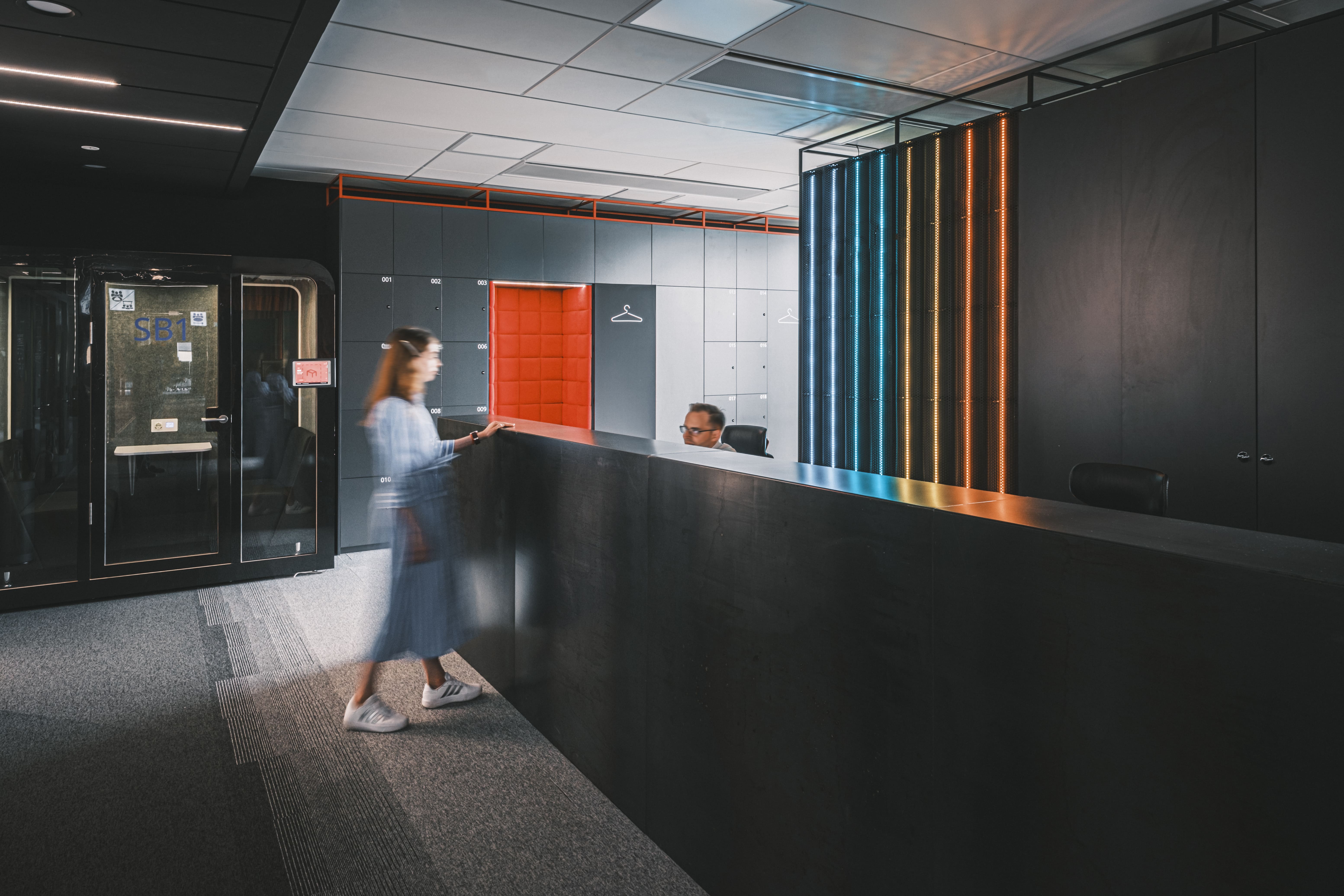
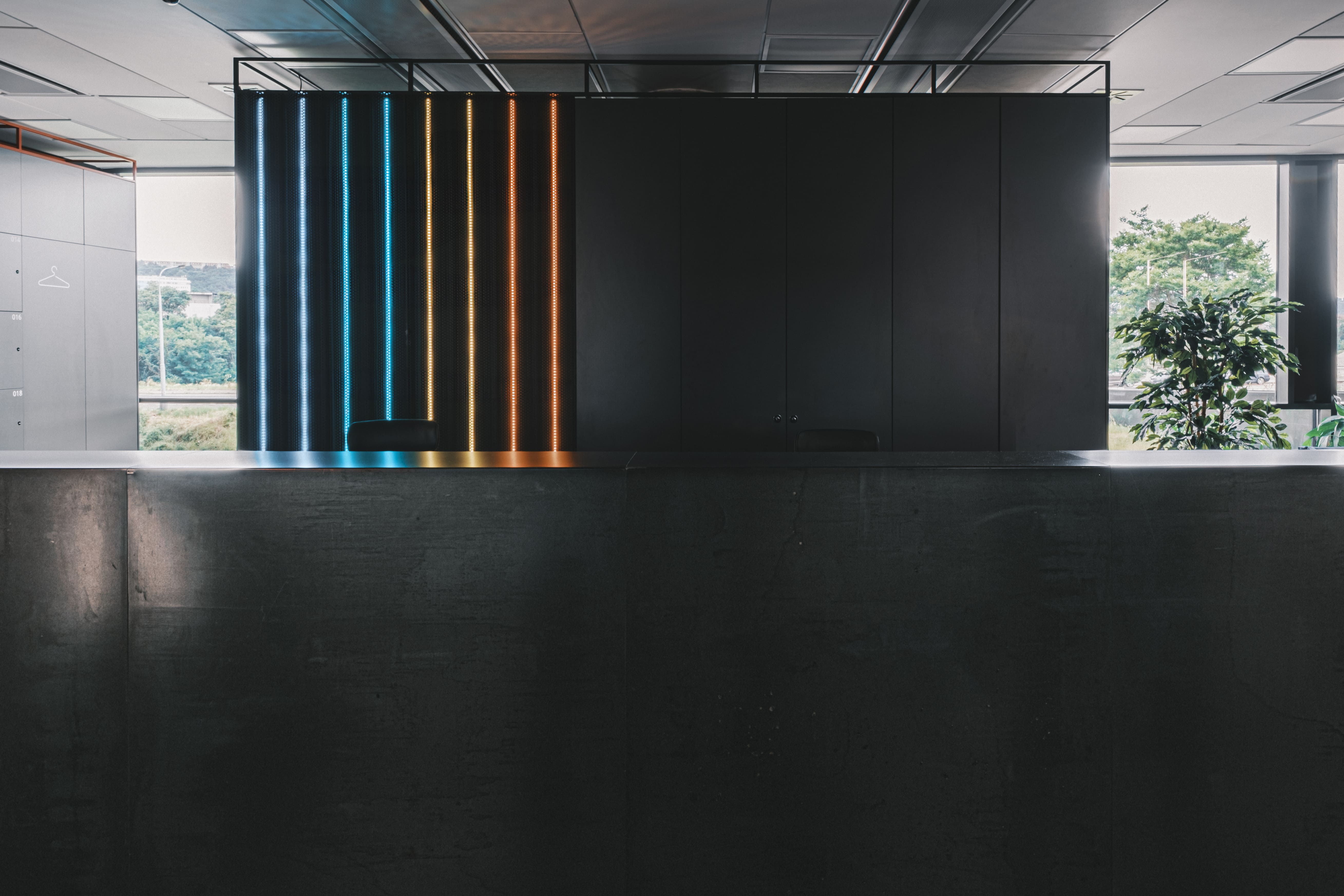
The workspace concept is an embodiment of modern and minimalist design principles, seamlessly integrating bold colors, vibrant neon lighting, and sleek metallic surfaces. This harmonious blend creates an environment that is not only aesthetically striking but also fosters a contemporary and dynamic work atmosphere.
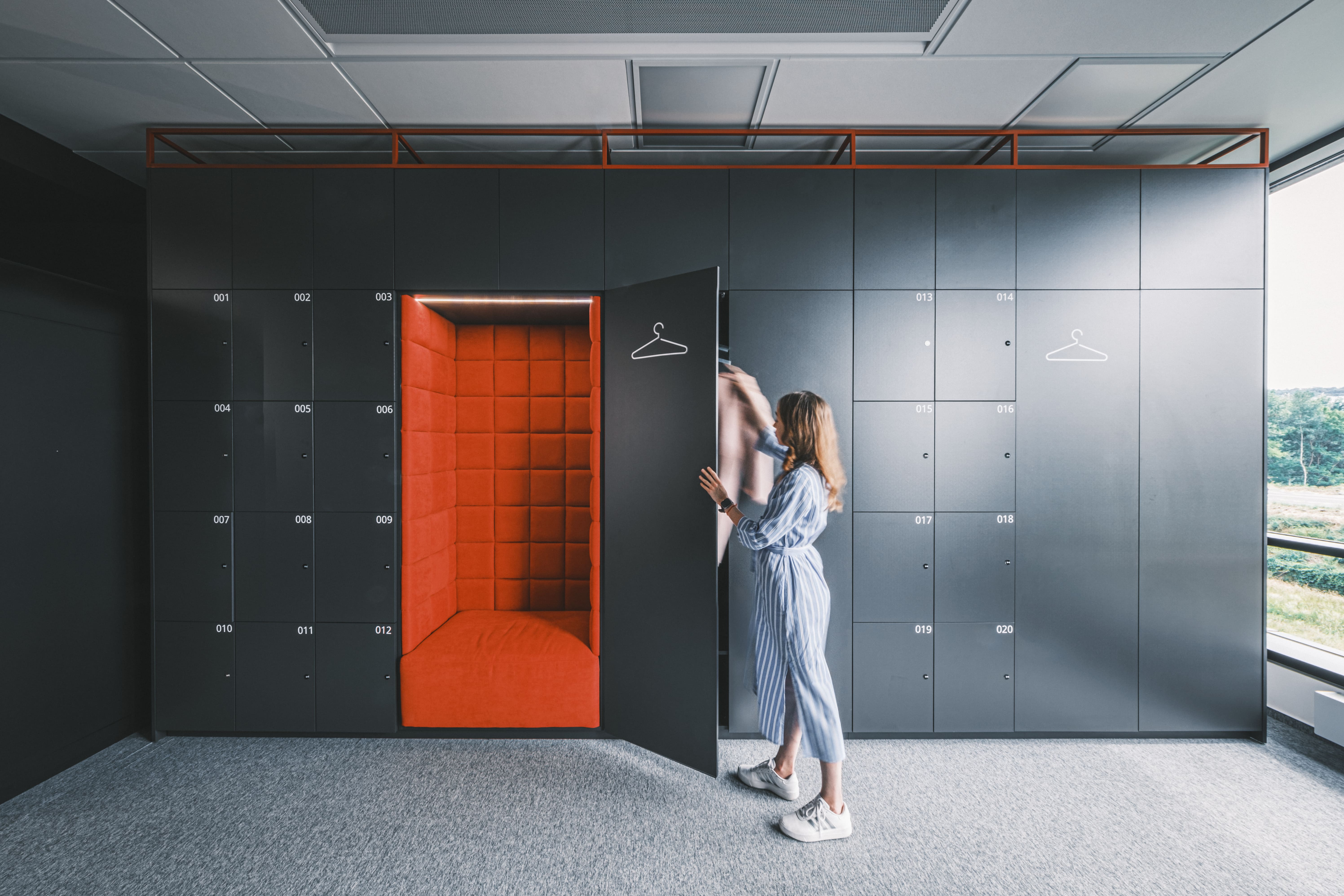
Every inch of the office spaces has been meticulously planned with a focus on ergonomics. To enhance comfort, a dedicated area with thoughtfully designed lockers has been incorporated, ensuring that employees’ belongings are stored efficiently in numbered compartments that easily blend functionality with aesthetic appeal.
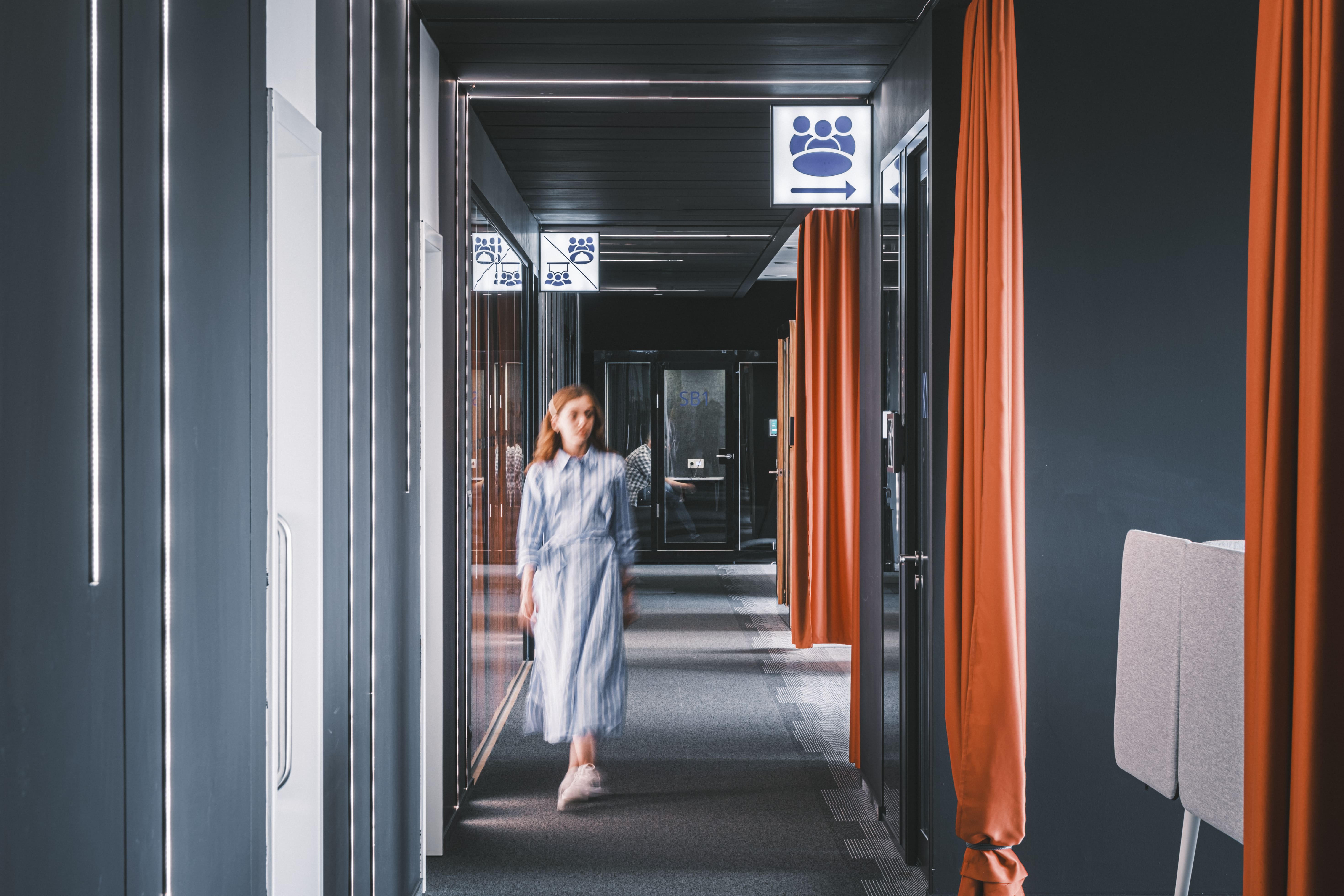
Crafted to foster a serene atmosphere, the workspace avoids overly bright and distracting elements, allowing employees to concentrate effortlessly. Modular furniture, plush poufs, and sound-insulated phone booths are strategically placed, providing a harmonious blend of comfort and focus within the office environment.
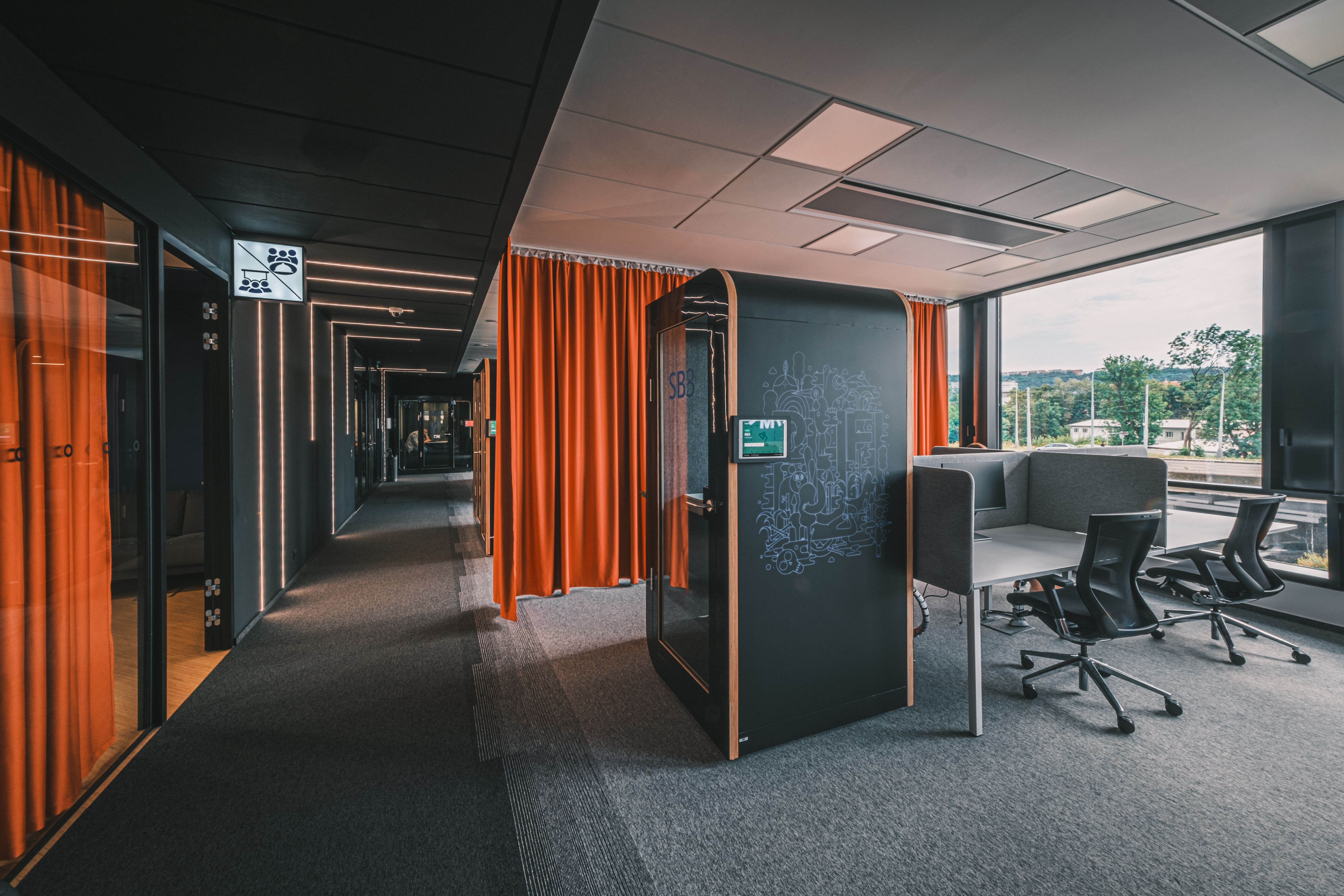
The vibrant accent conference zone stands as a versatile multifunctional space, designed for various purposes like lunch breaks, collective brainstorming sessions, or work presentations. Its adaptability caters to the dynamic needs of the workspace, promoting collaboration and productivity.
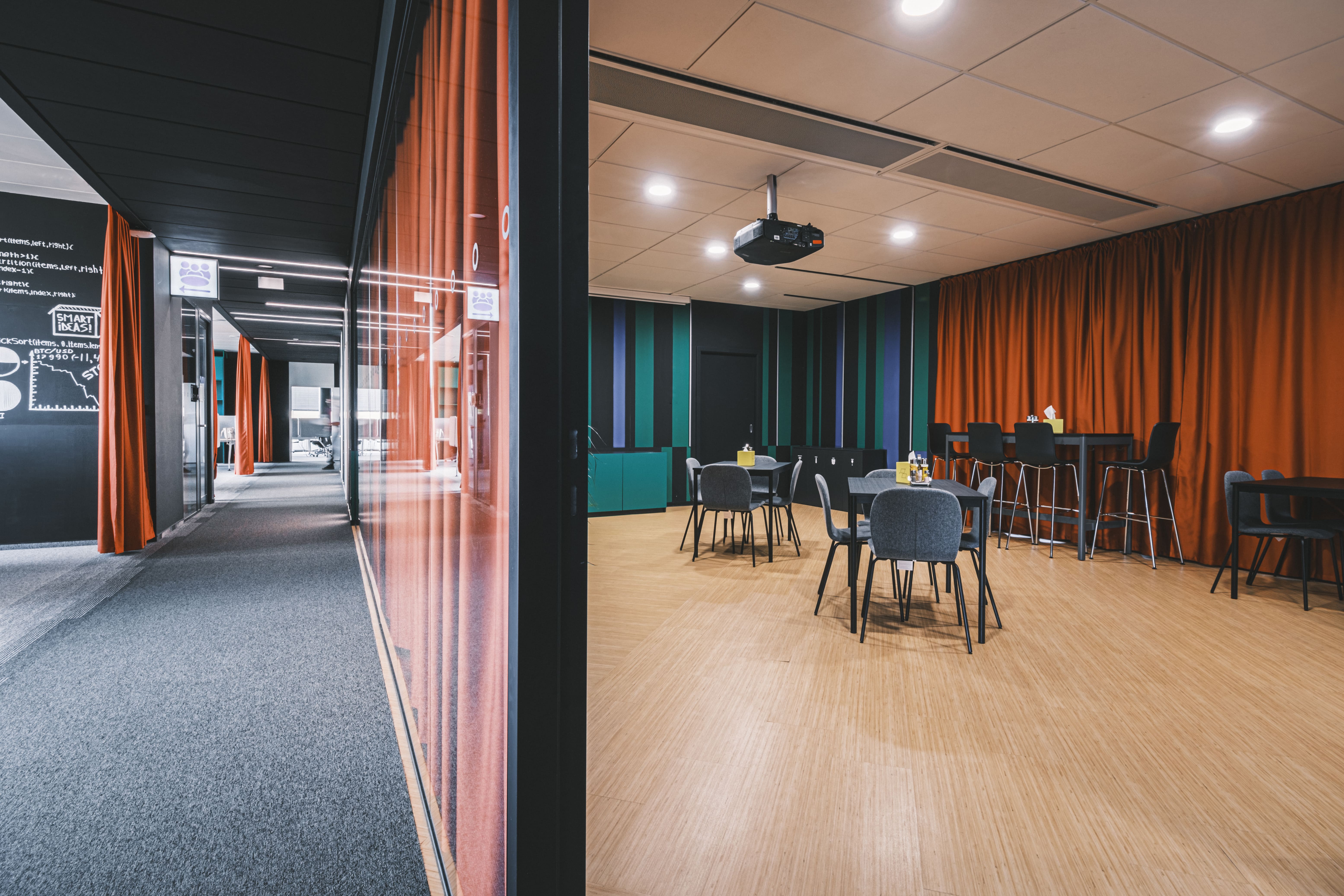
The textile curtains serve as decorative elements and visual separators between different office areas. They provide a transformative effect on the spaces, and the fabric has favorable acoustic properties. A transit zone with a well-thought-out navigation system helps you not to waste time searching for the fitting room.
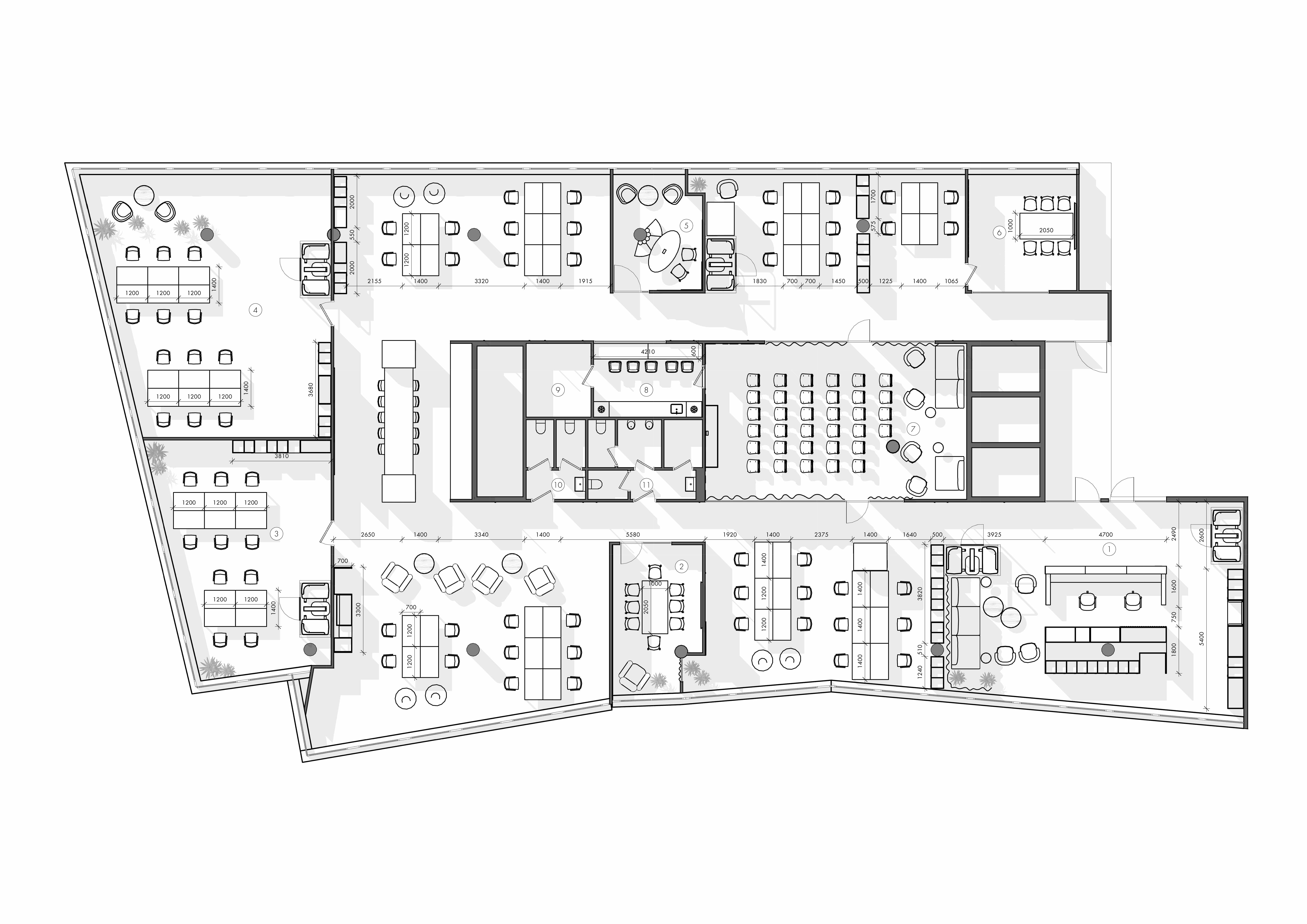
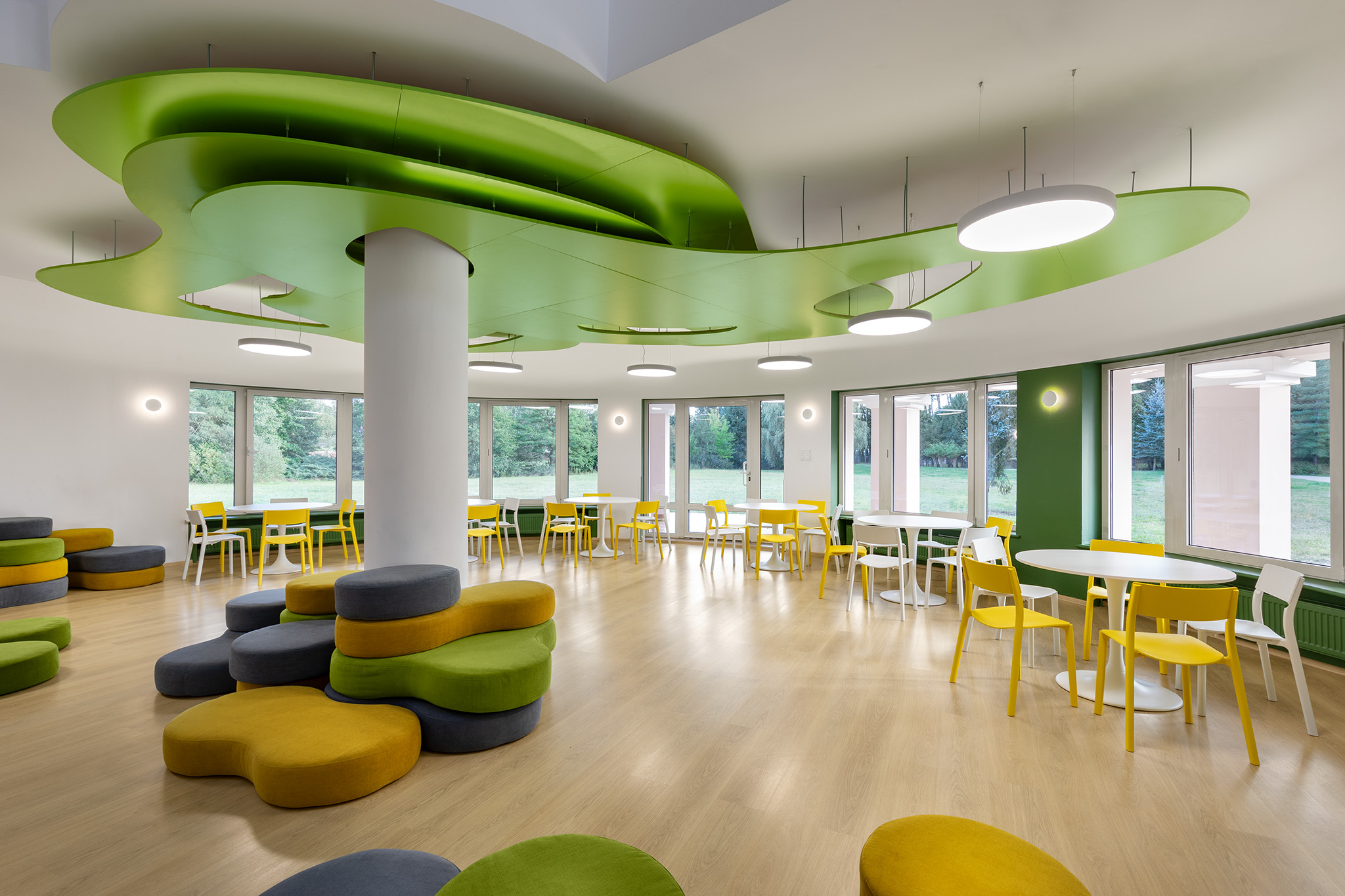
STUDY UA
 Back
Back Back
Back


