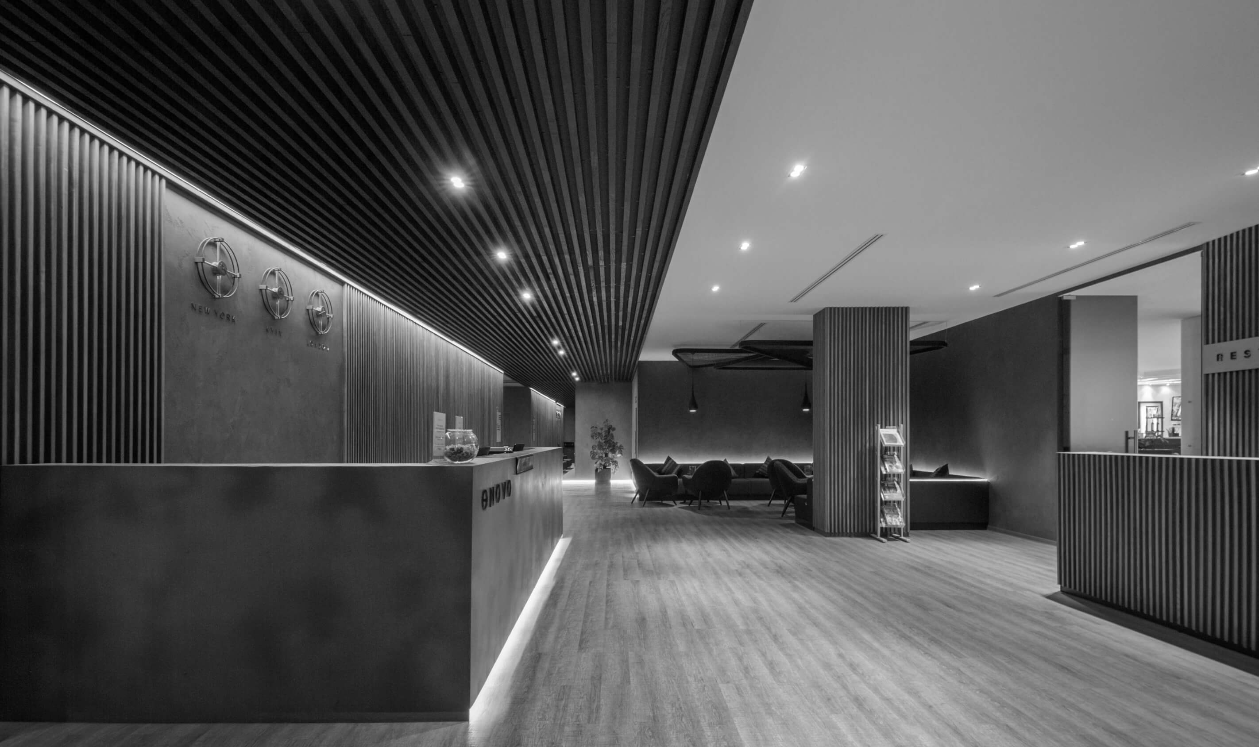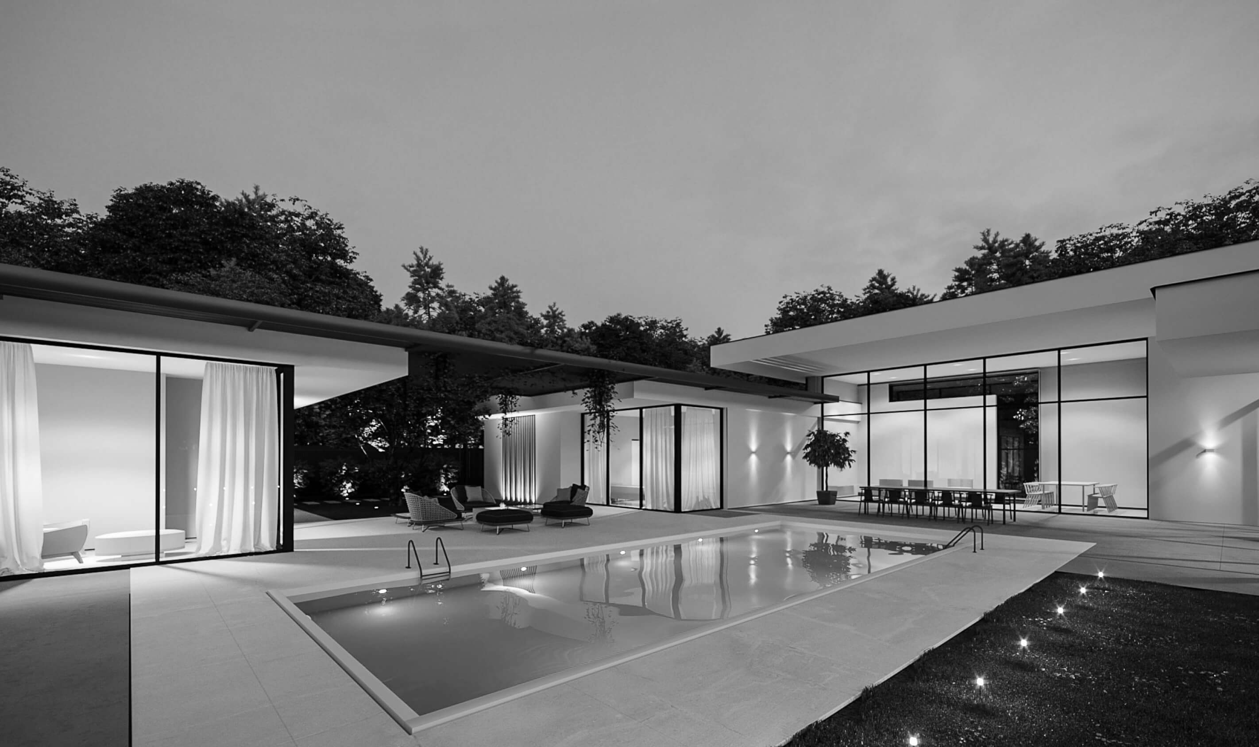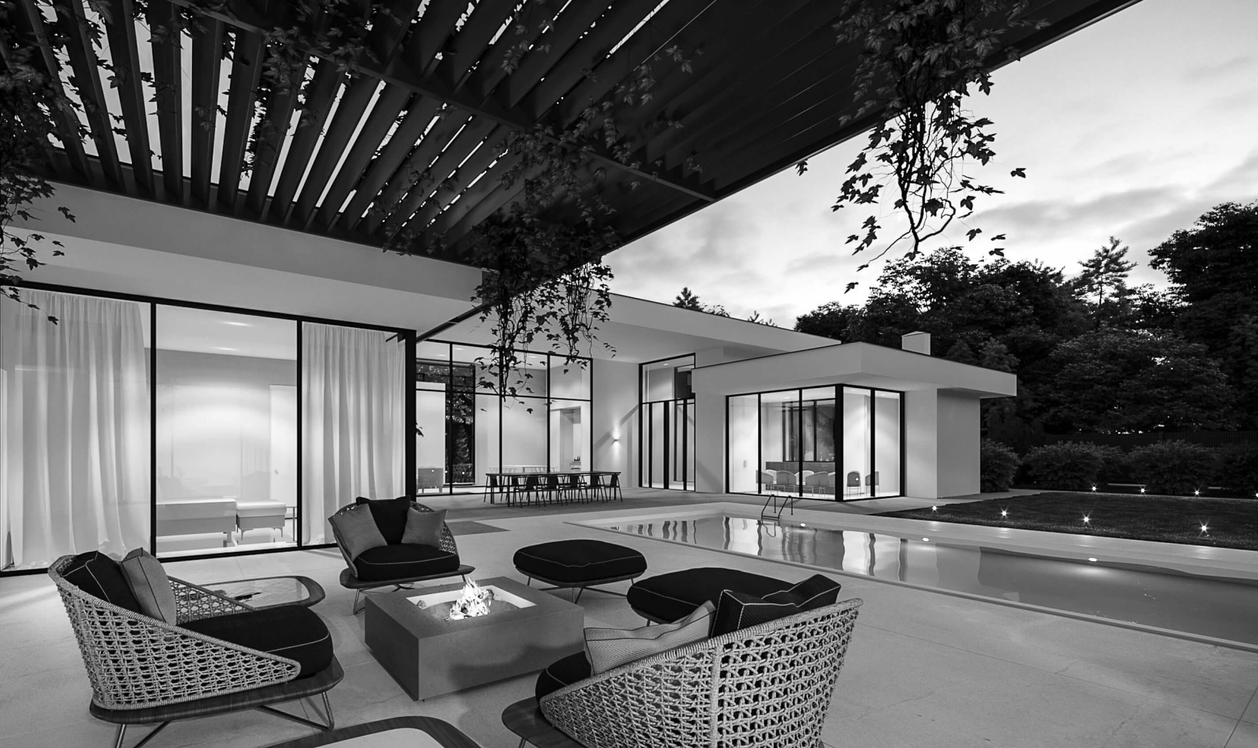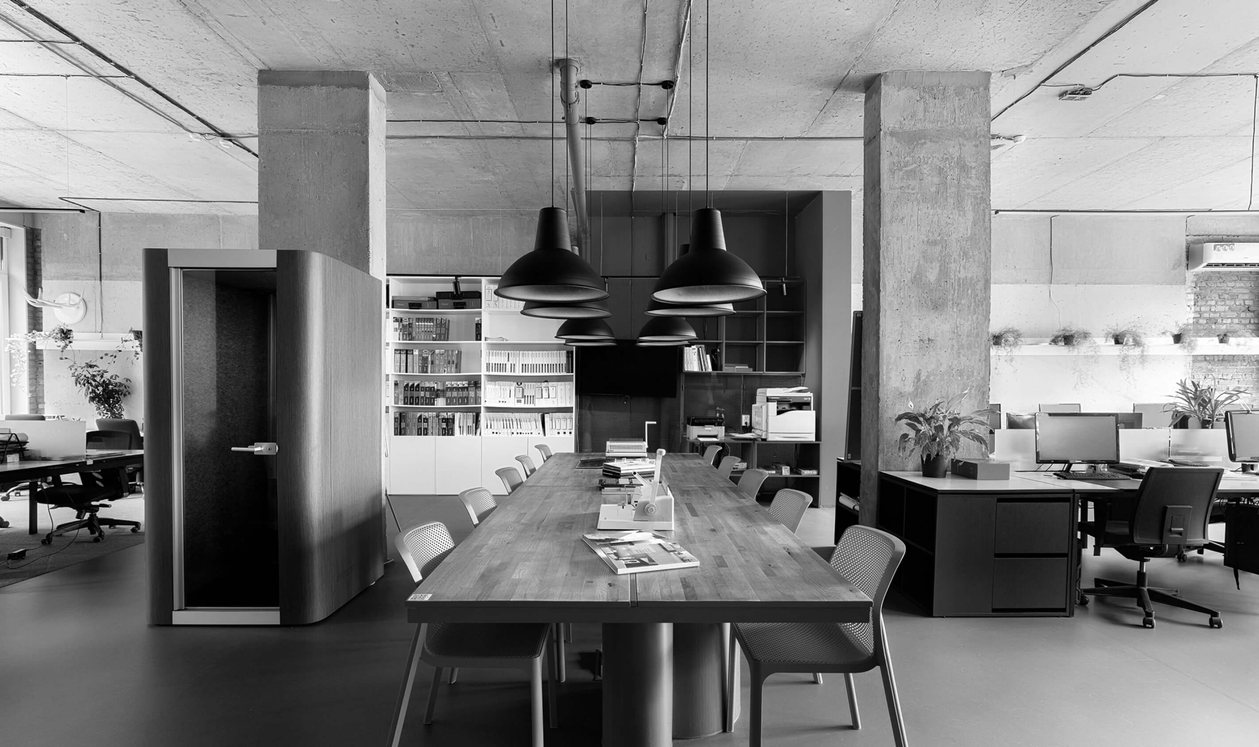At the top of the second tower of Taryan Towers, we’re creating a unique space — the Garden of Dreams. It’s our architectural vision of the future, where nature and technology merge into one harmonious system.
Garden of Dreams
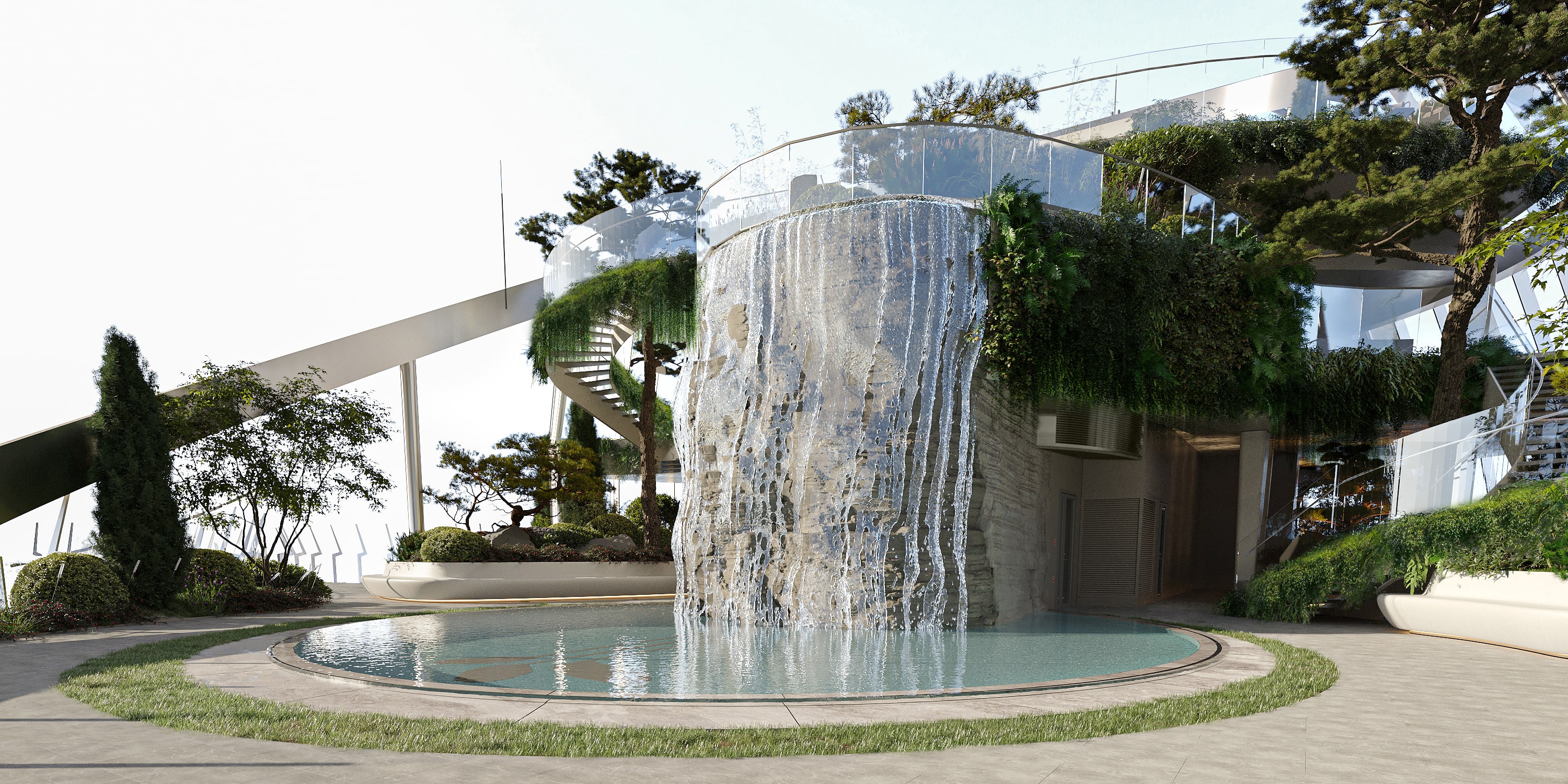
Garden of Dreams on the rooftop of Taryan Towers: our vision of the future
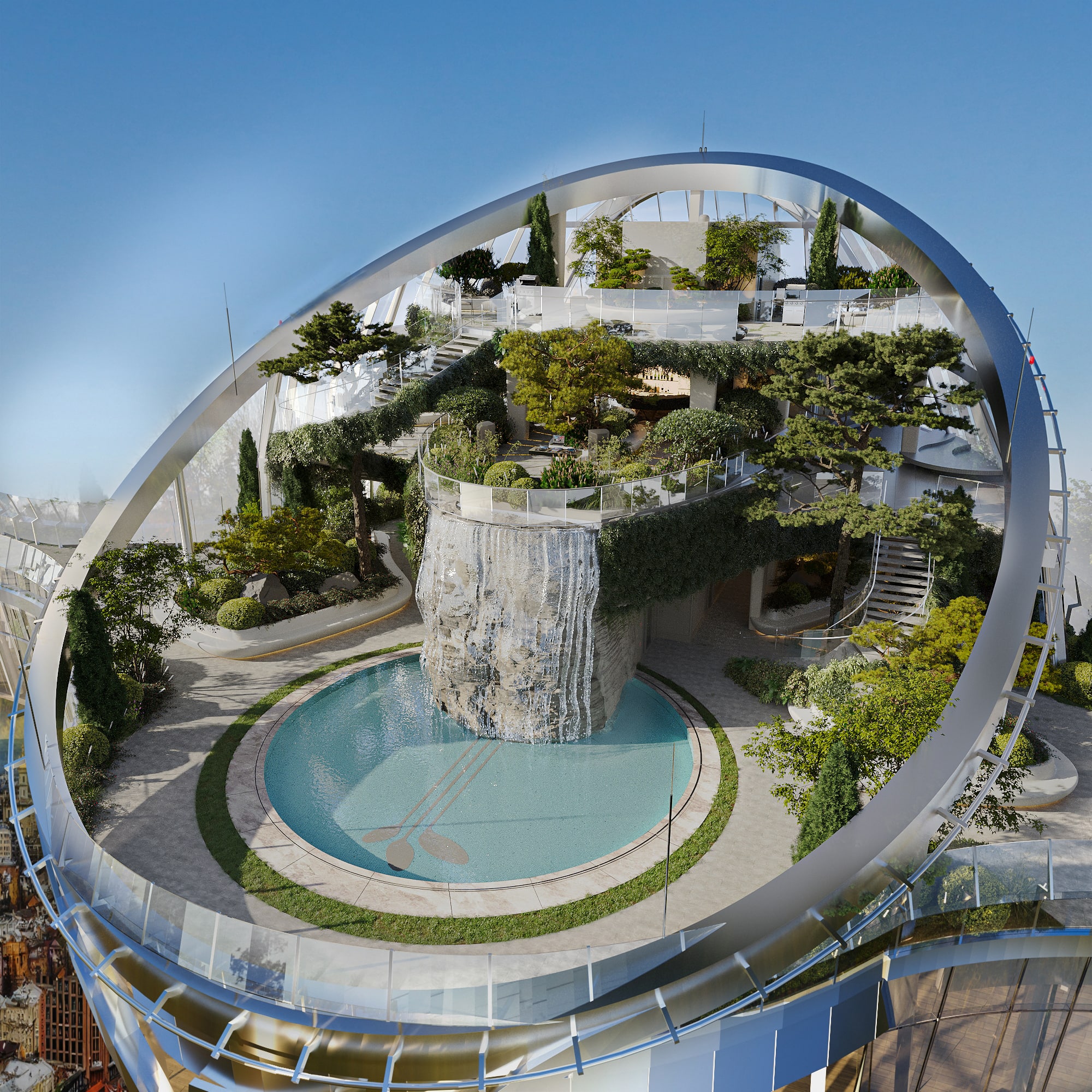
The Garden of Dreams is our manifesto for a new generation of spaces — where even a few moments inside bring a complete mental reset. We’ve created a place that lives in sync with the rhythm of the city, yet resists its chaos.
We designed a park on a three-level terrace more than 100 meters above the city. Our goal was to move beyond the conventional idea of a recreational zone and create an innovative space for recharging, inspiration, and deep focus. The Garden of Dreams reflects our idea of an urban future where nature and technology coexist in balance. The concept draws inspiration from bionic forms, the cultural heritage of lost civilizations hidden in the jungle, and urban futurism. This space is made for rest, meditation, aesthetic pleasure, and social connection.
At the heart of the concept is a bionic approach that treats architecture not as a separate structure but as an “organism” integrated into the landscape. Every element — from curved columns to custom furniture — was designed to resonate with natural forms rather than compete with them.
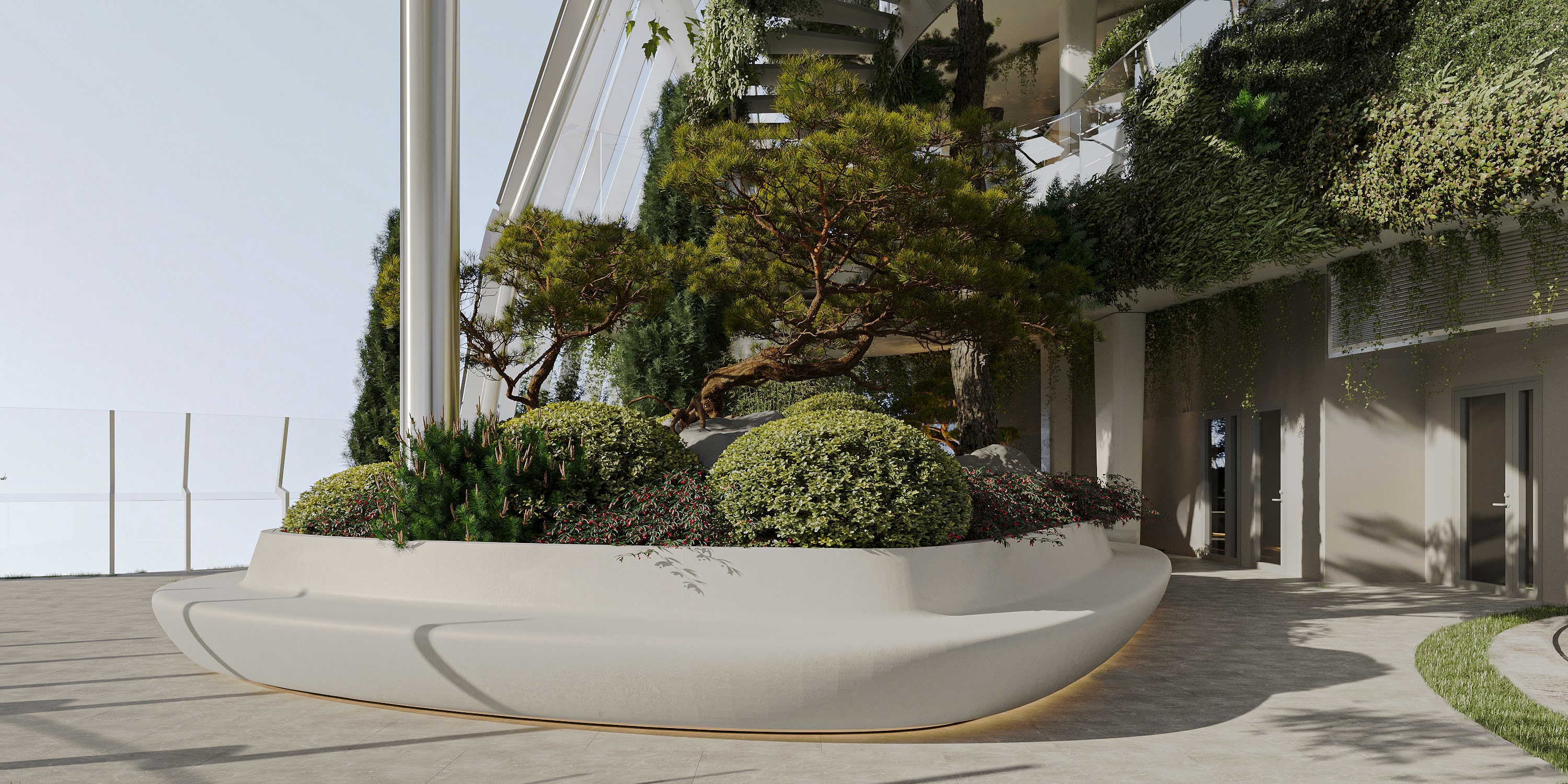
Design concept: three emotional layers
Level 1 — The Water Zone
The focal point of this level is a five-meter artificial waterfall, embedded into a rocky structure that seems to rise organically from the water. It acts as an architectural axis, with circulation routes organized around it. The waterfall is made of hyper-textured concrete that replicates the tactile depth of natural stone. At the bottom of the pool, we placed a large-scale Taryan Towers logo, visible from above.
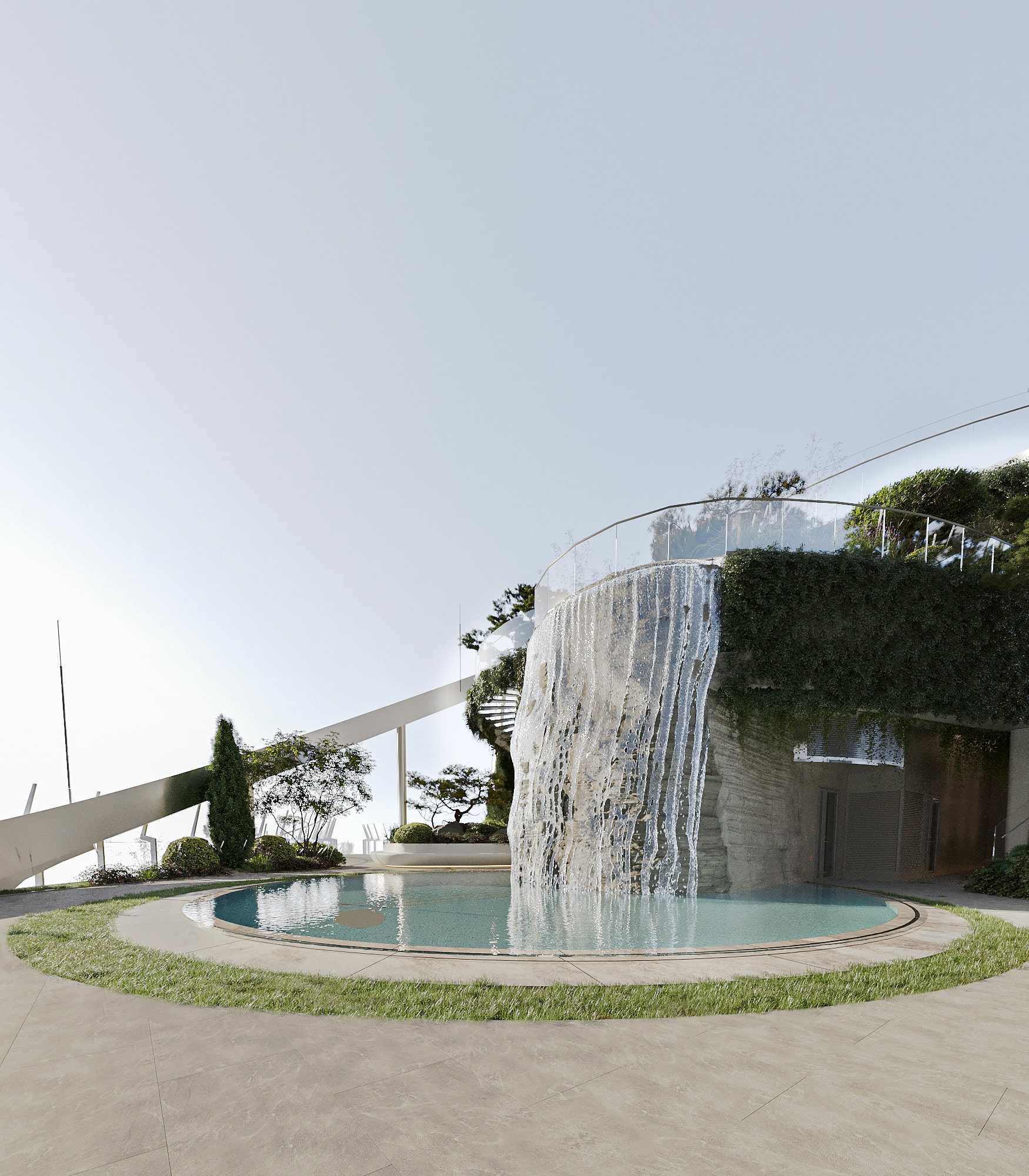
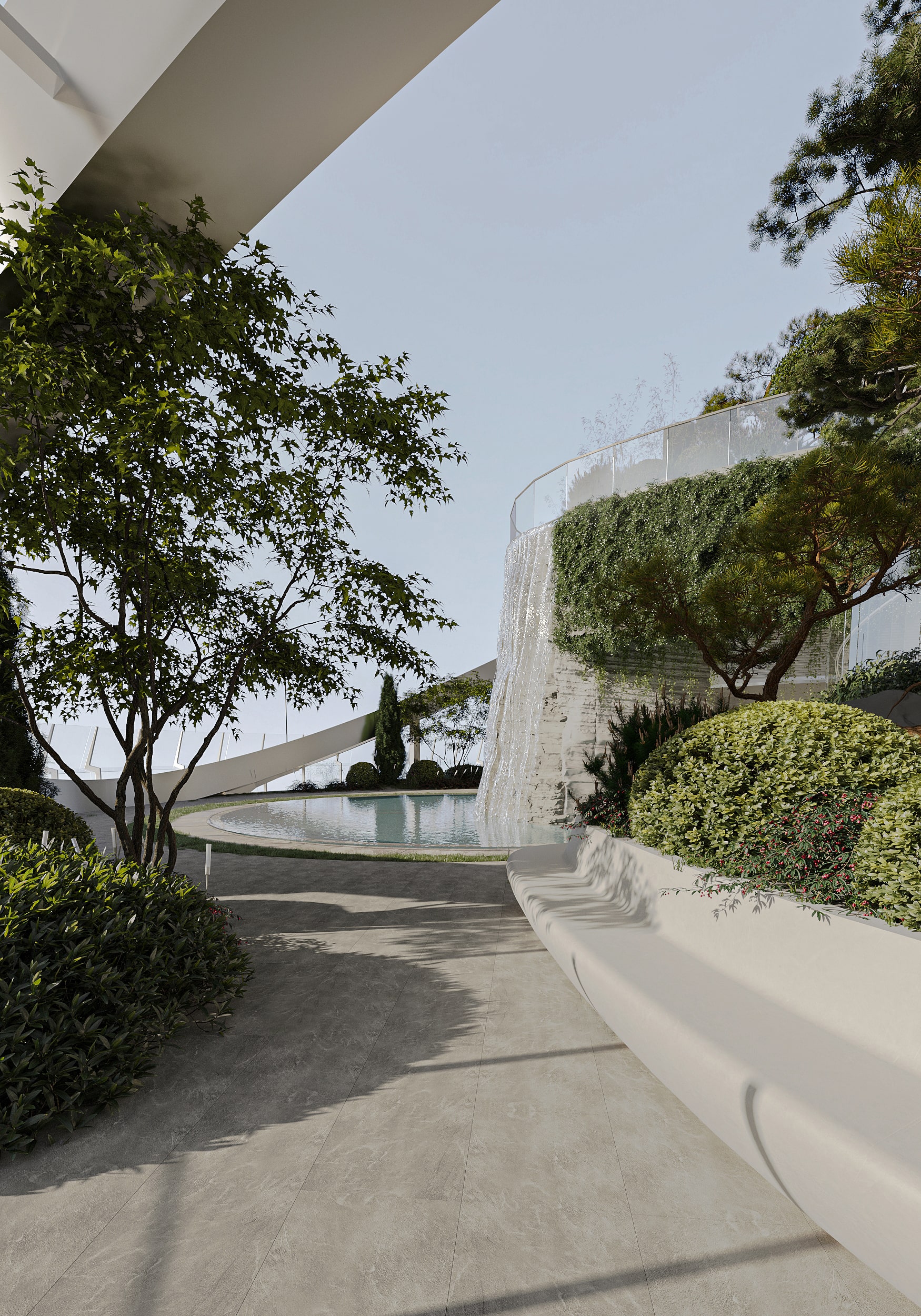
Level 2 — The Green Zone
This is the main walking terrace, planted with cascading greenery and equipped with adaptive lighting. The planting palette was developed in collaboration with TOPIAR to ensure not only visual harmony and coverage, but also diversity in leaf texture, shadow-play rhythm, and seasonal blooming cycles. Pine bonsai, hydrangeas, rhododendrons, and ornamental grasses are arranged within semi-transparent green panels — hybrid structures combining glass and metal.
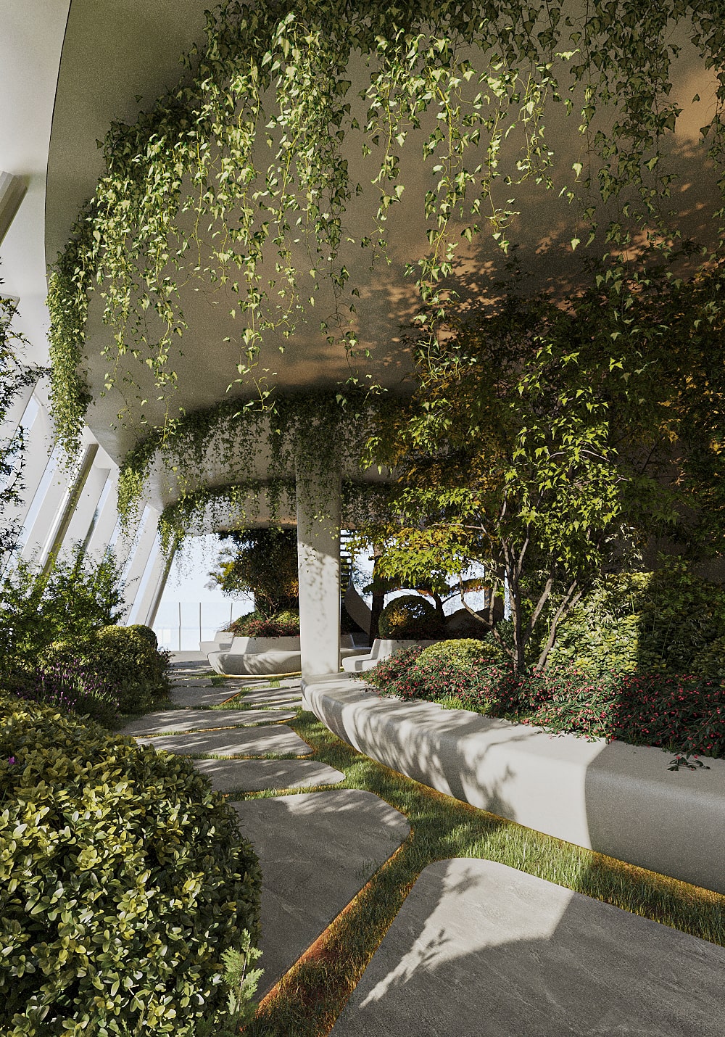
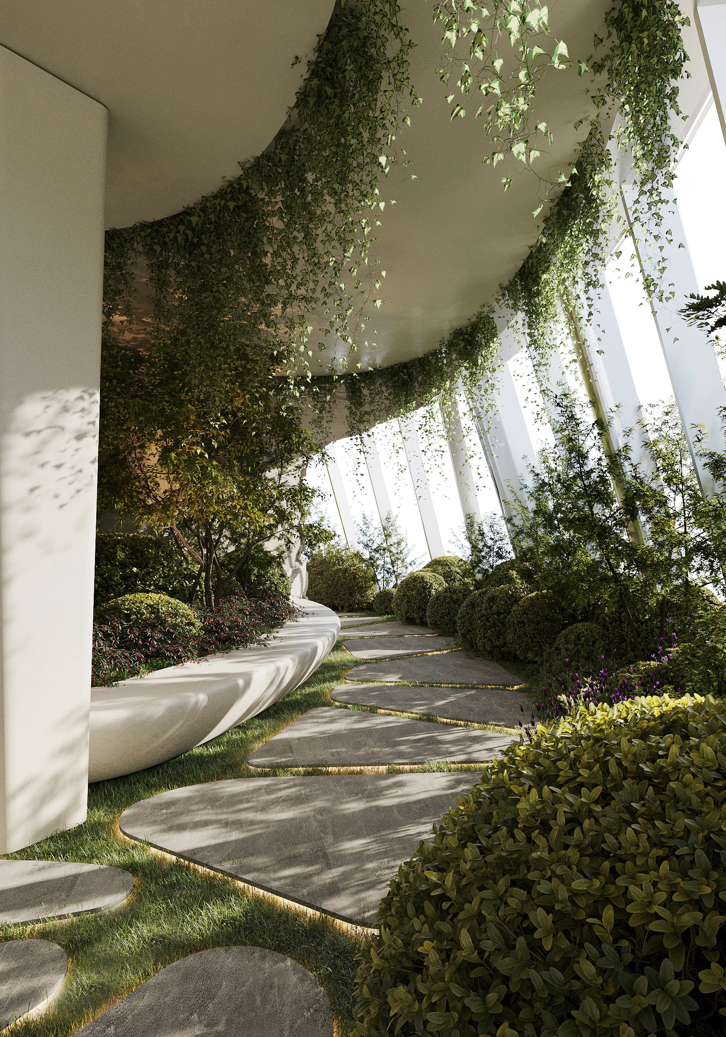
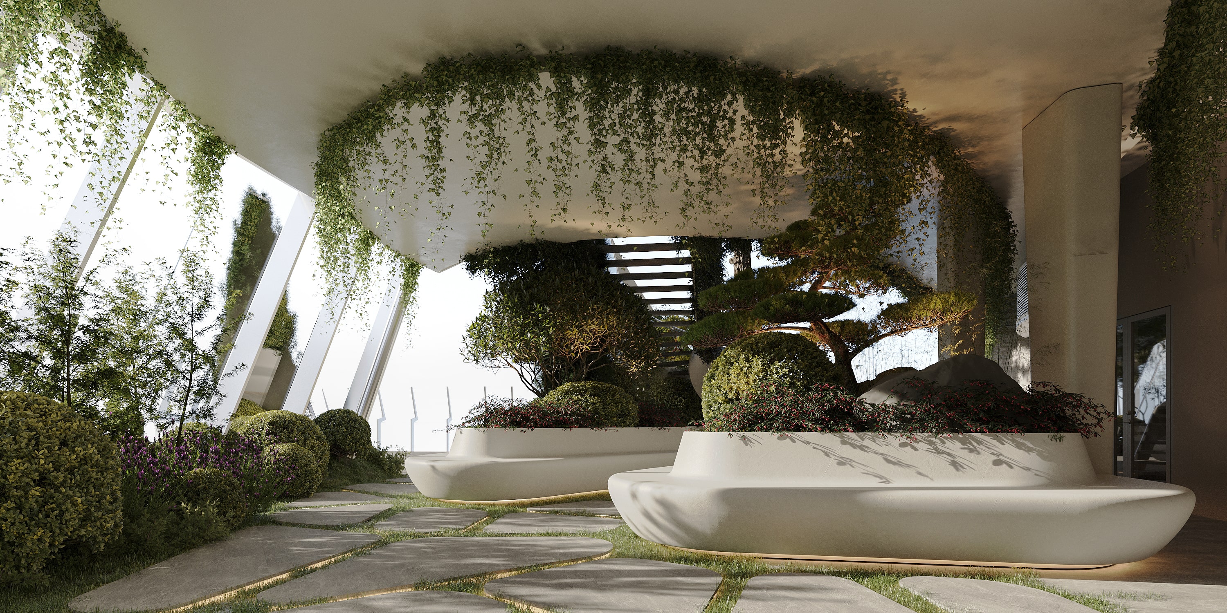
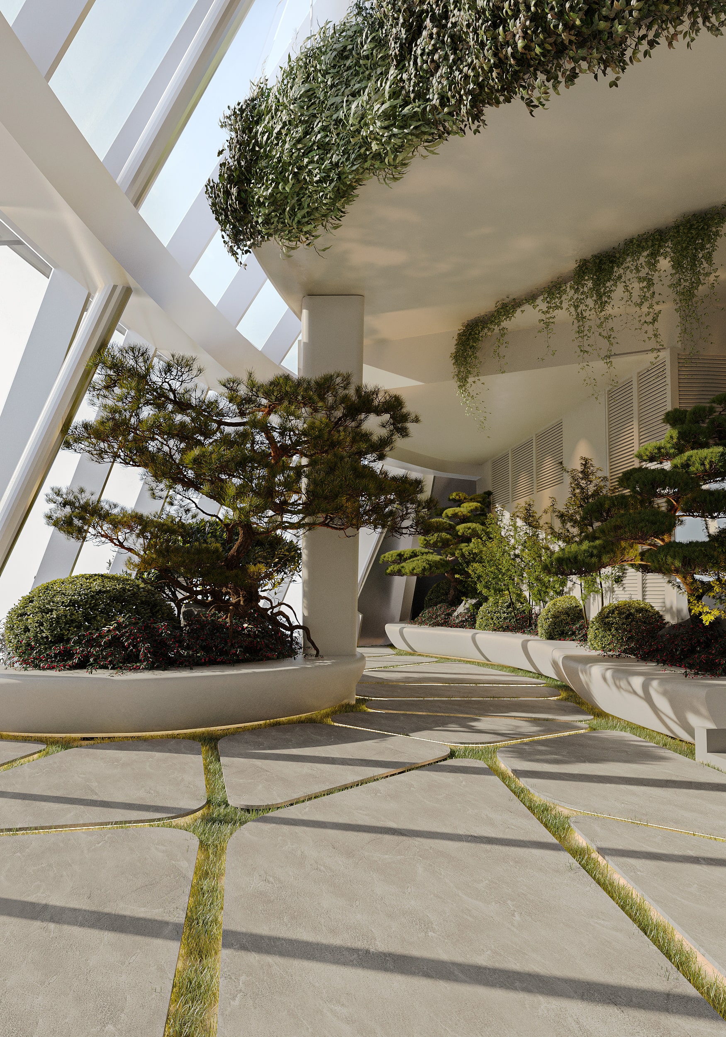
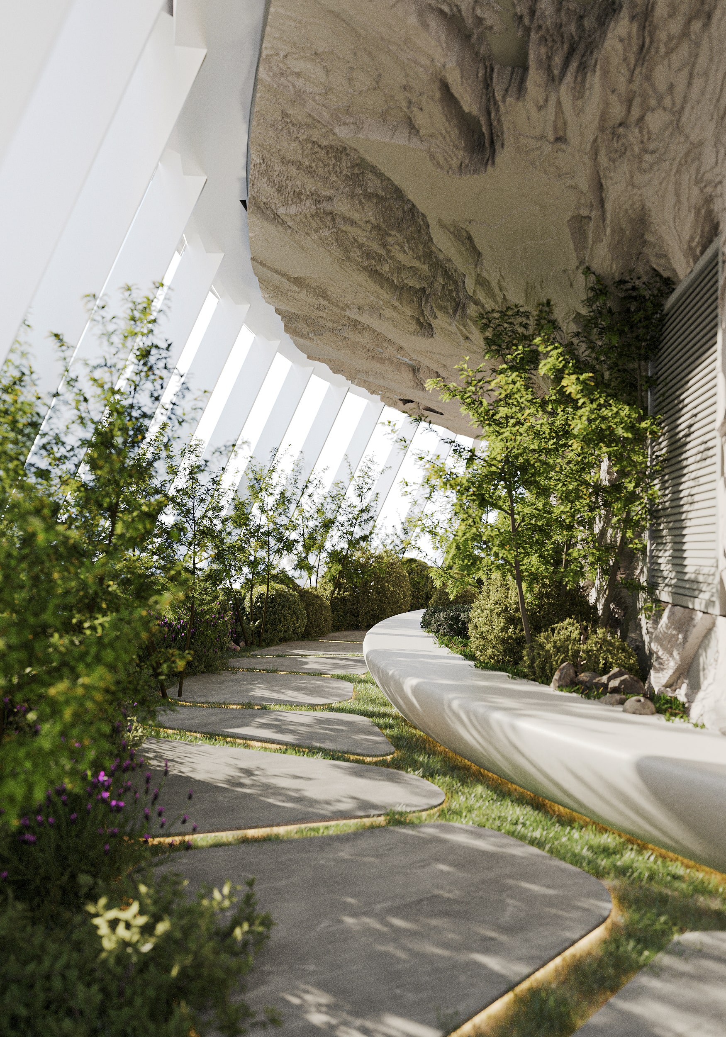
Level 3 — The Lounge Level
This space was designed for gatherings and relaxation. Soft lounge areas feature custom-made furniture with organic shapes that mimic the curves of nature. A luminous LED table acts as a centerpiece. The bar zone is made entirely of multi-textured stone, including translucent onyx illuminated from within with warm LED contours.
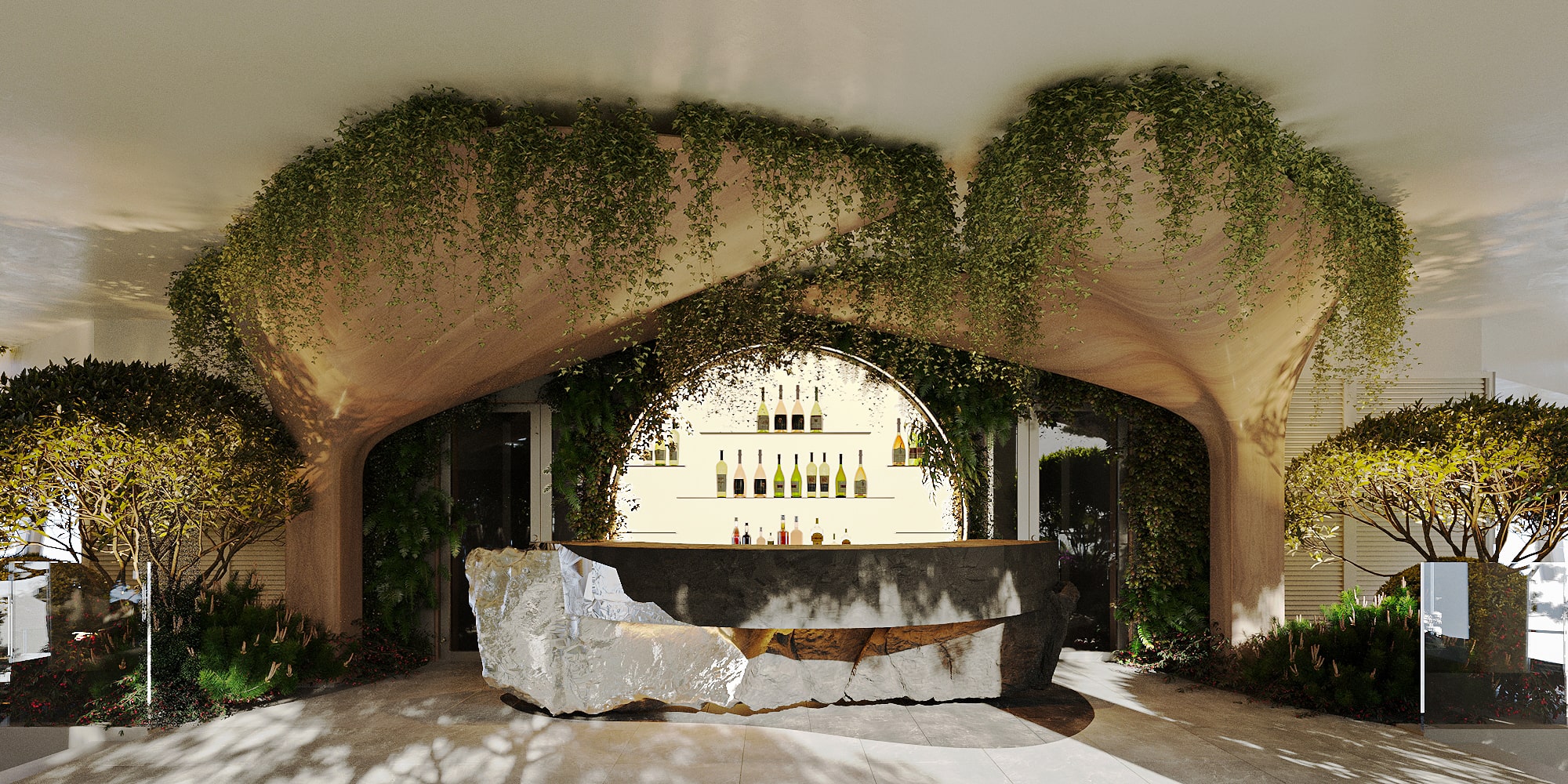
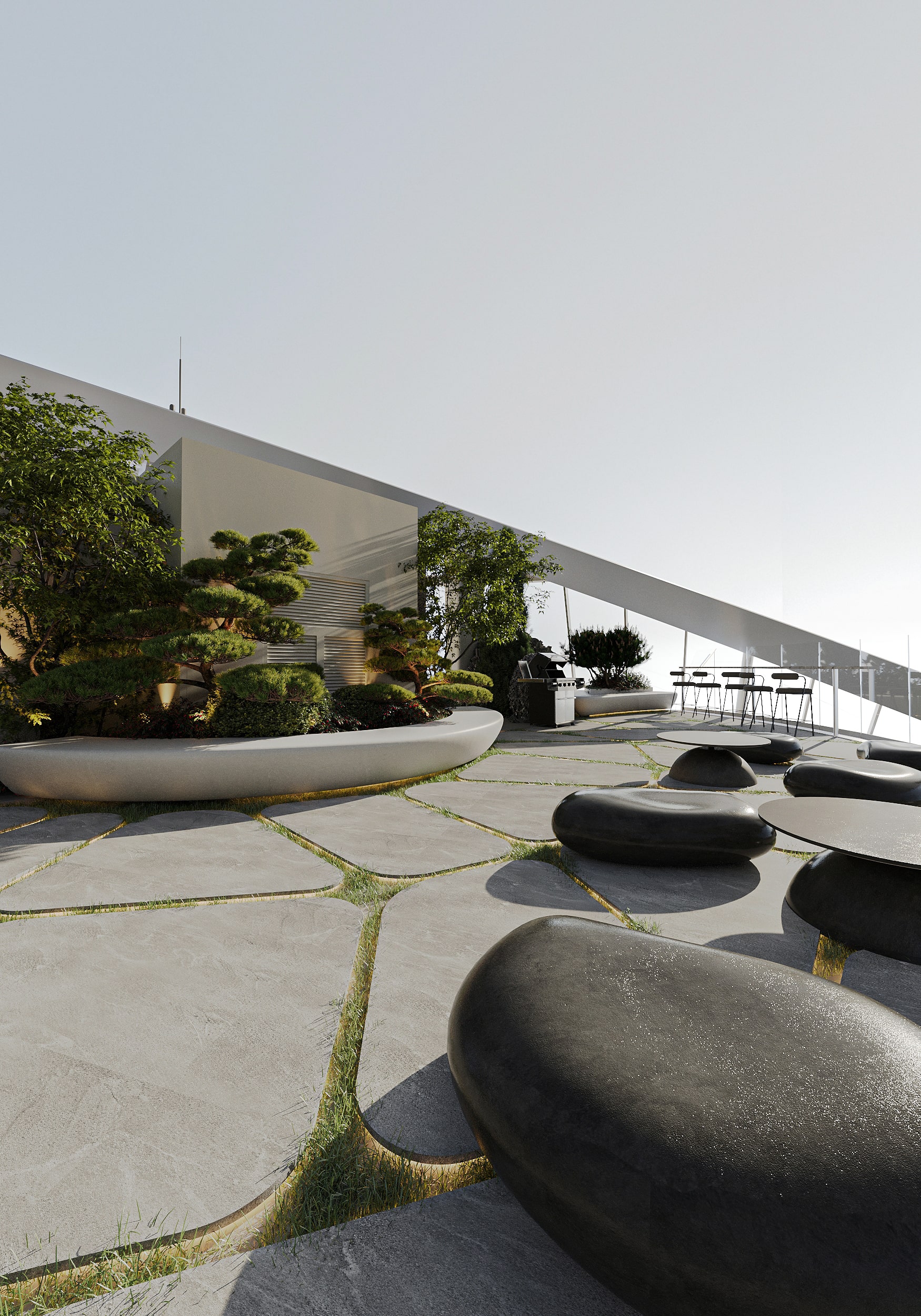
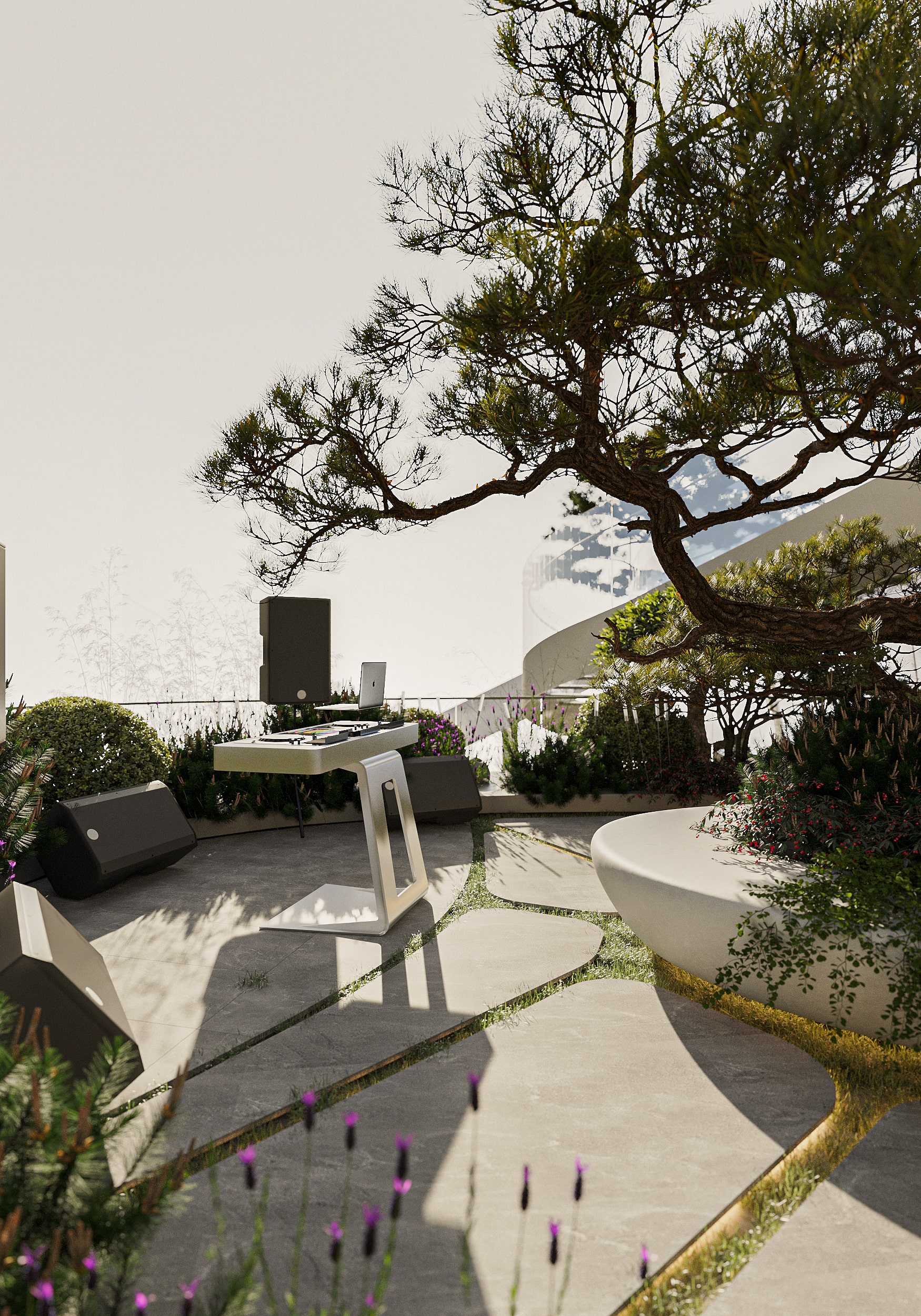
The bar seamlessly transitions into a branching green installation — a tree-like canopy structure that unites landscape and function.
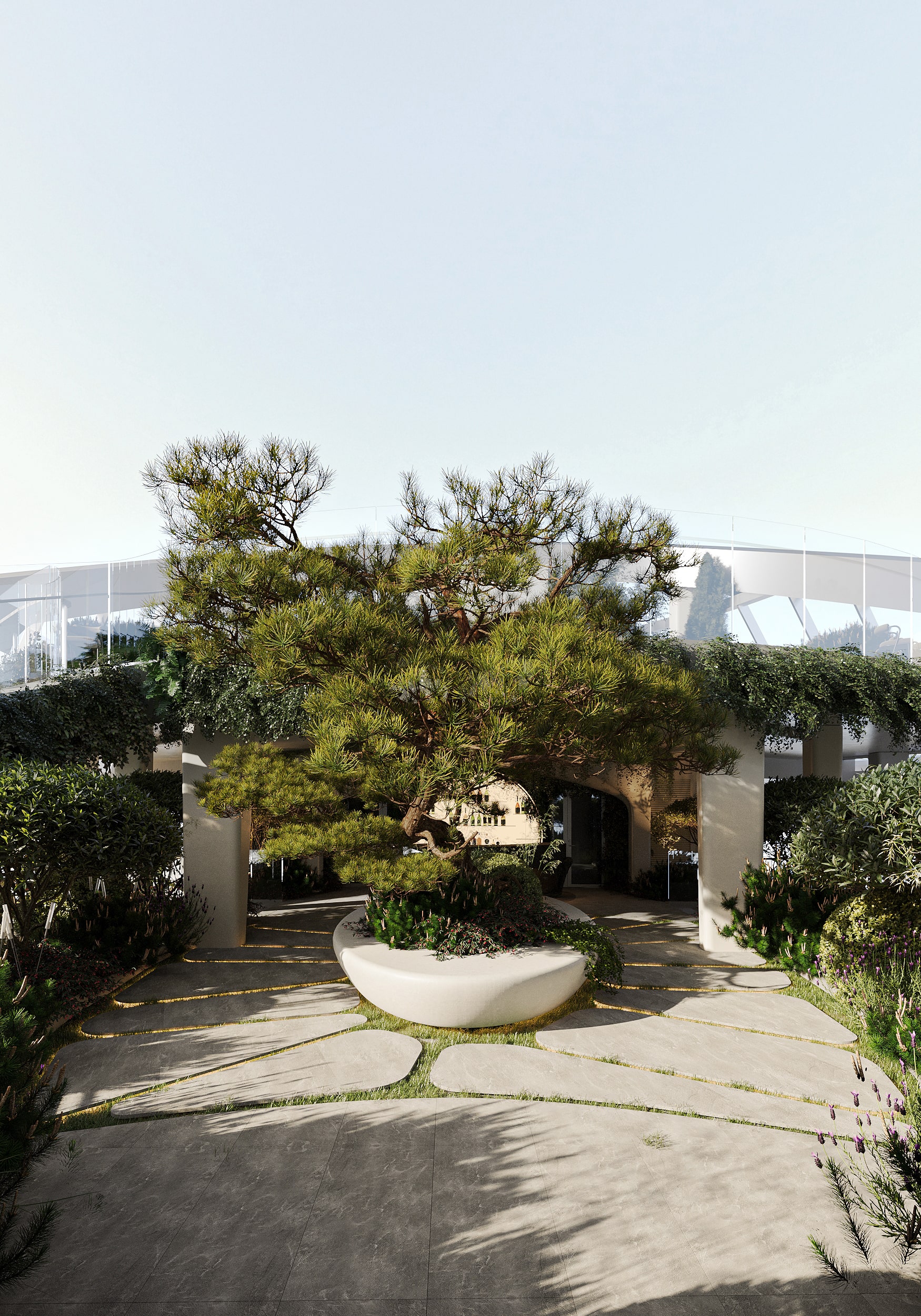
Lighting as emotional architecture
The lighting system, developed in collaboration with Expolight, is not just functional — it’s an emotional layer of the space. We created three distinct lighting scenarios to correspond with different times of day, activities, and moods. The design is grounded in natural light that filters through the dome’s structural beams and interacts with reflective surfaces, water, and foliage. Accents are created through soft glows and shadows, making the space feel alive and ever-changing.
At night, garden lighting activates: concealed linear fixtures integrated into landscape elements gently illuminate tree trunks, crowns, and flowerbeds, evoking the atmosphere of an enchanted garden. The fixtures are positioned to avoid glare while highlighting the textures of plants and the waterfall.
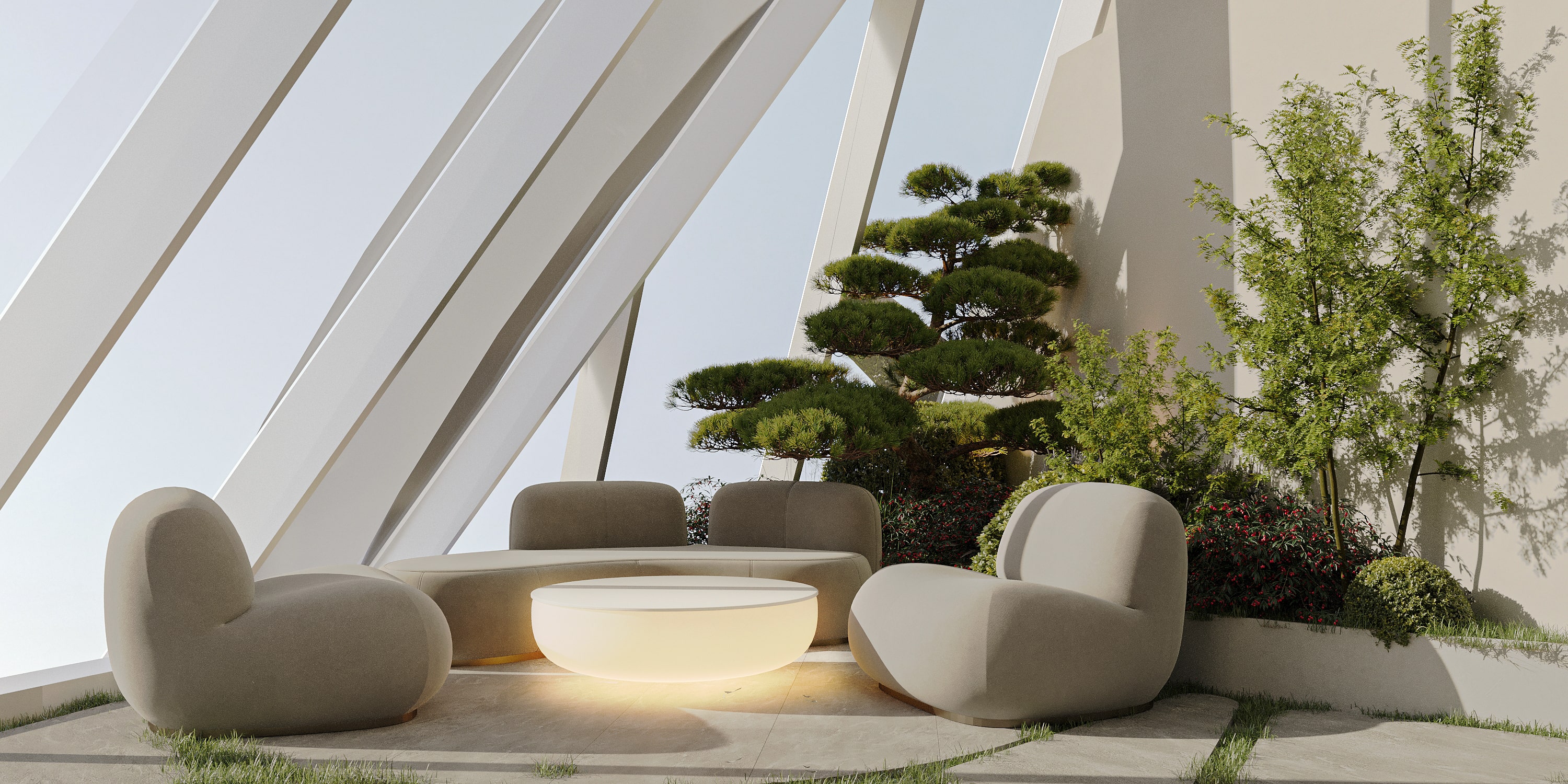
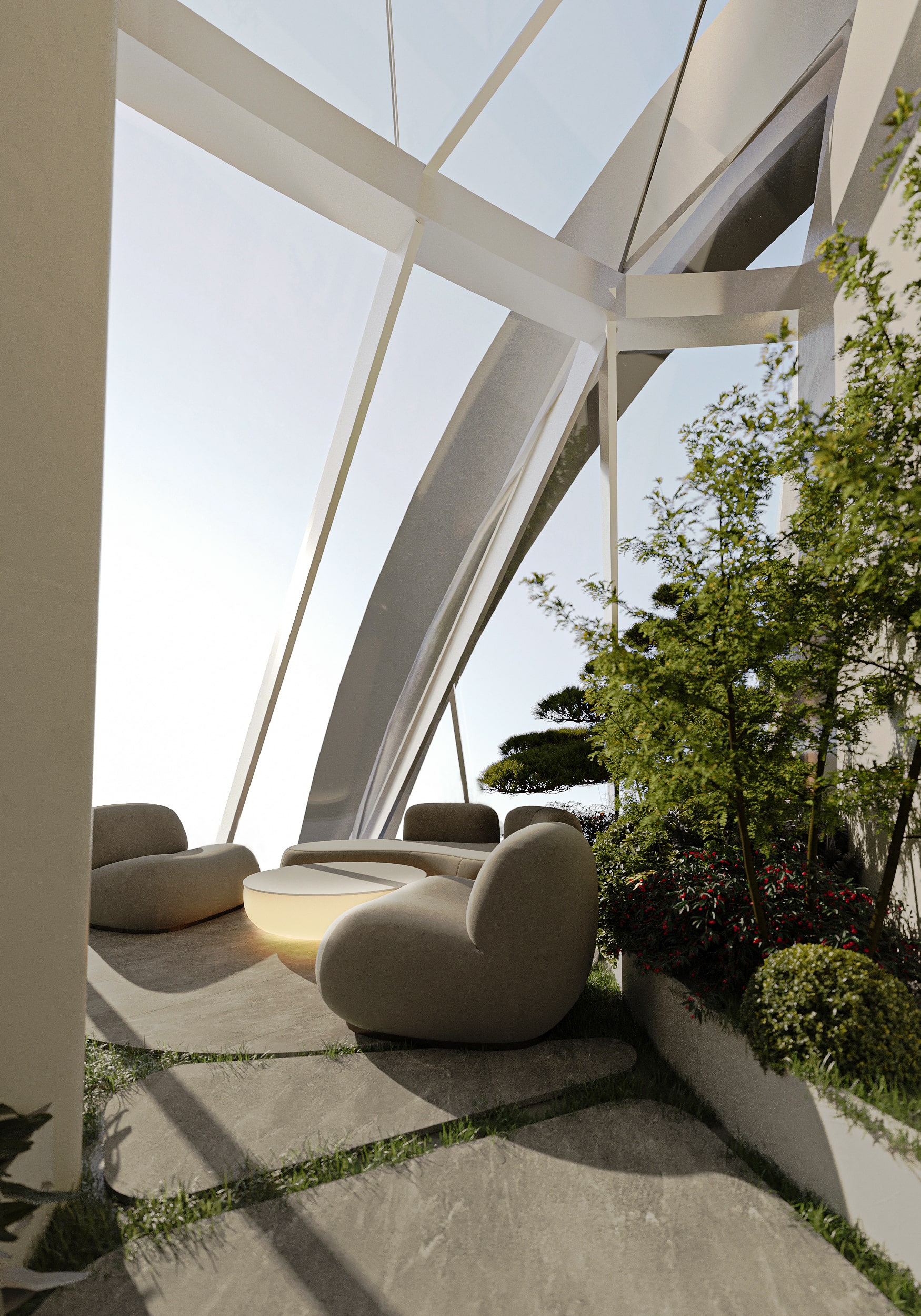
An additional lighting scenario was designed specifically for events, parties, or intimate gatherings. Here, dynamic RGB systems allow adjustment not only of brightness but also color temperature, matching the mood of the moment. The entire system is controlled via a smart interface, enabling smooth transitions between warm and cool tones or creating dramatic light effects synchronized with music or movement. This layered lighting approach does more than illuminate — it enhances the emotional perception of each zone.
The Garden of Dreams is part of the innovative environment of Taryan Towers — already recognized as the most technologically advanced residential complex in Ukraine. Located on the rooftop of the second tower, it’s a striking example of how landscape design, cutting-edge technology, and architecture can come together in a vertical format. This project shows that even within dense urban development, it’s possible to create a multi-level natural landscape with thoughtfully designed functionality and atmosphere.
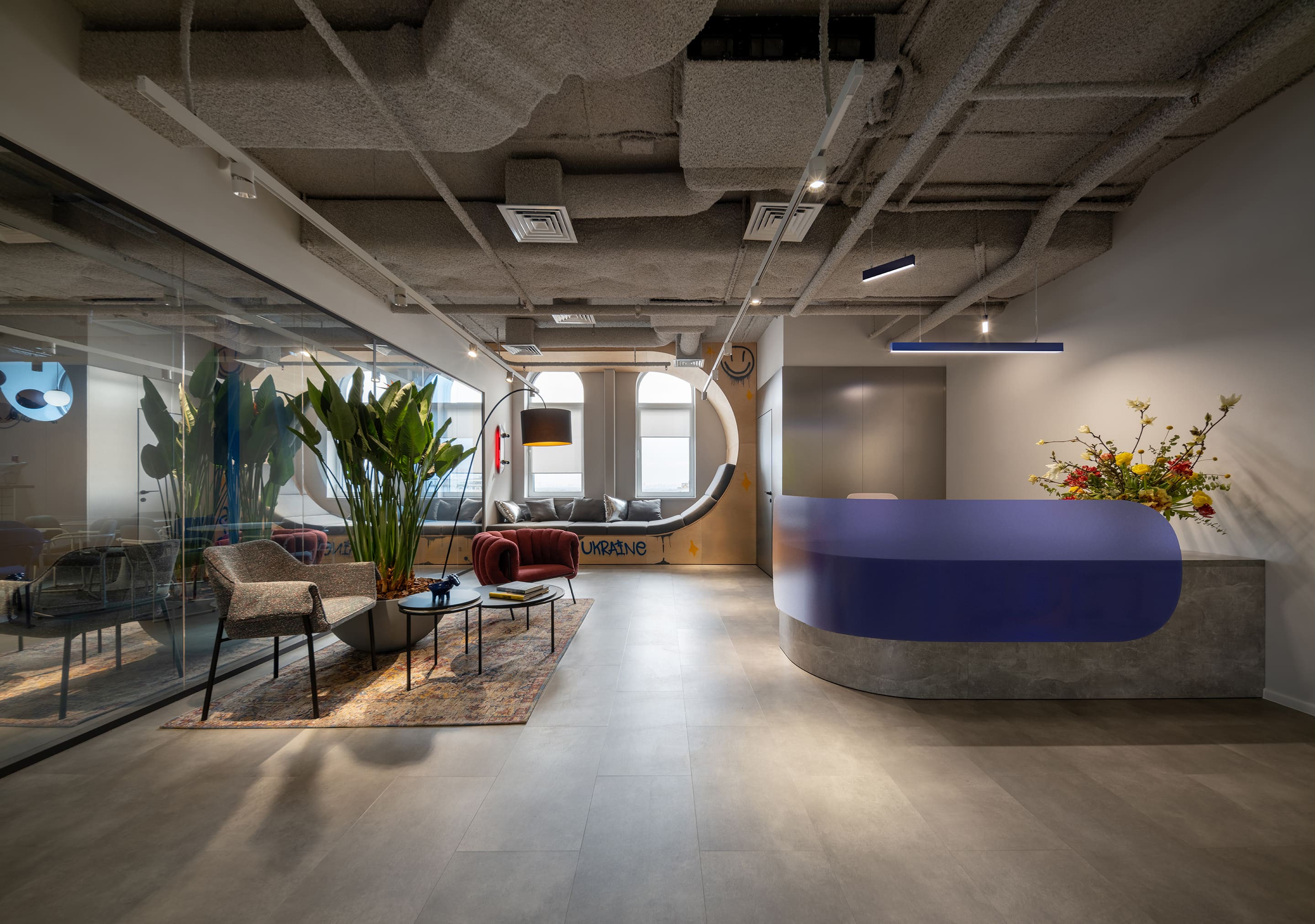
Office of a product company
 Back
Back Back
Back


