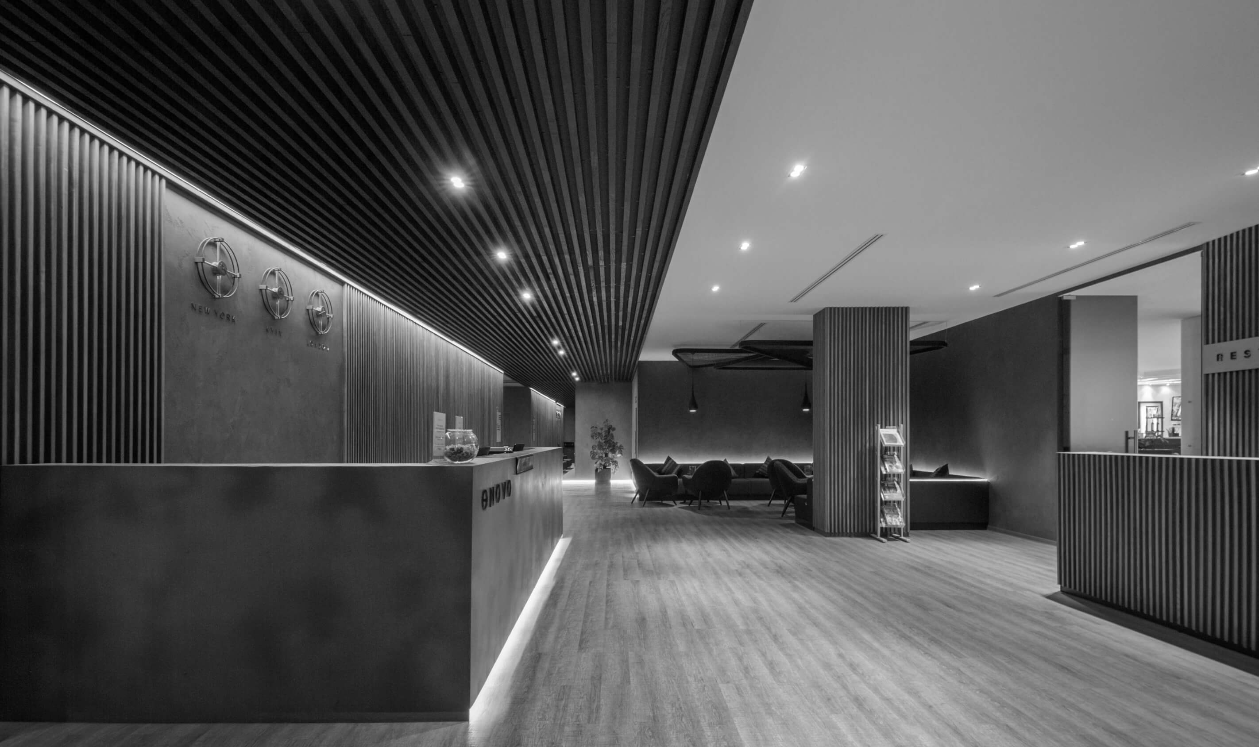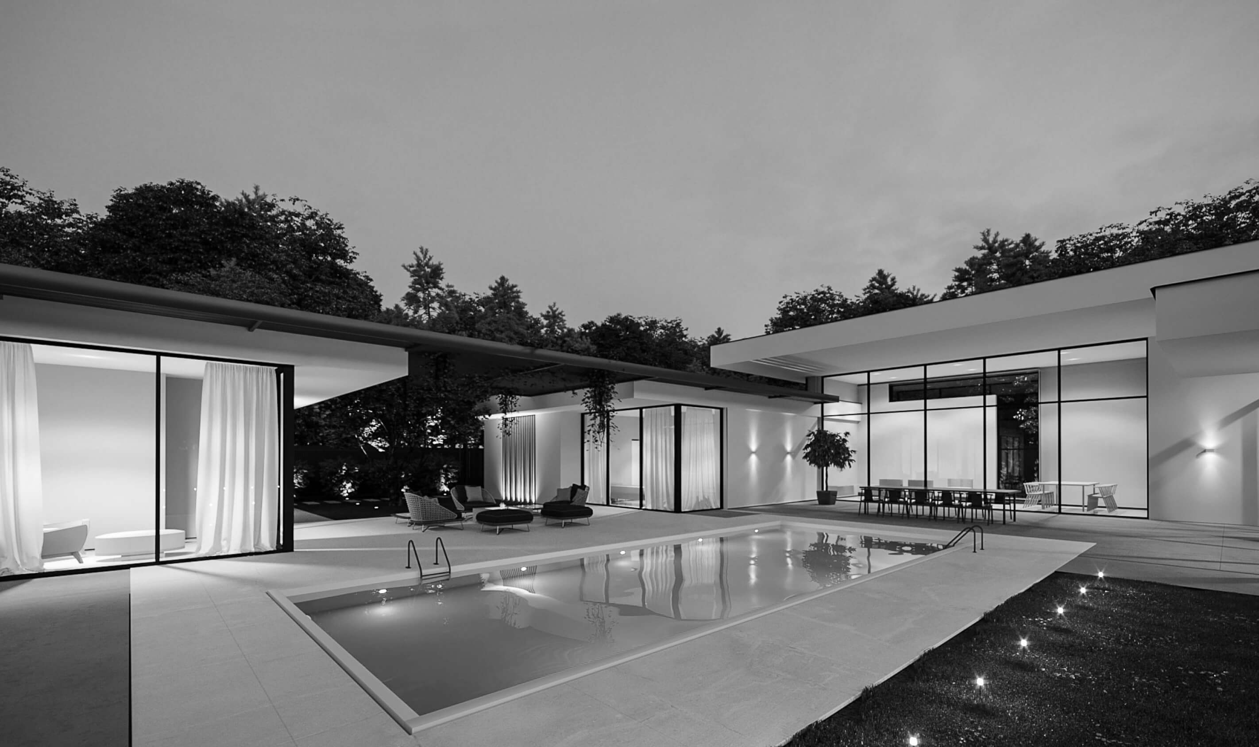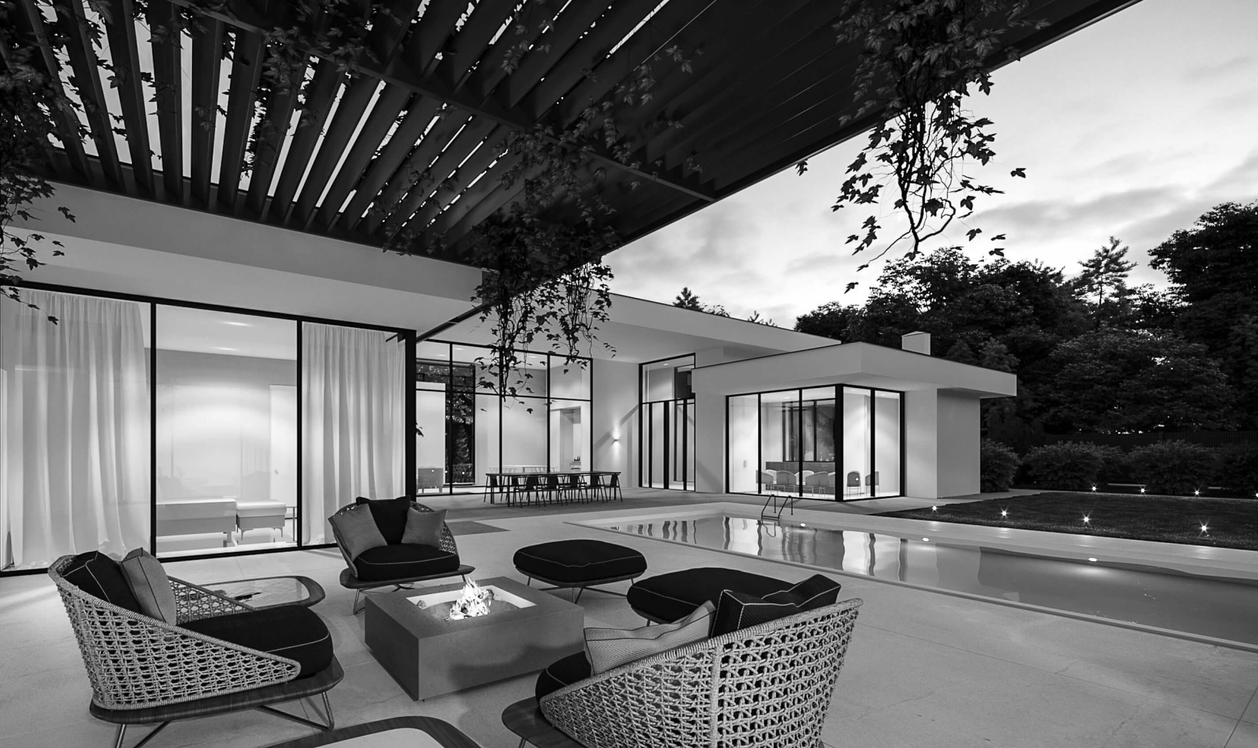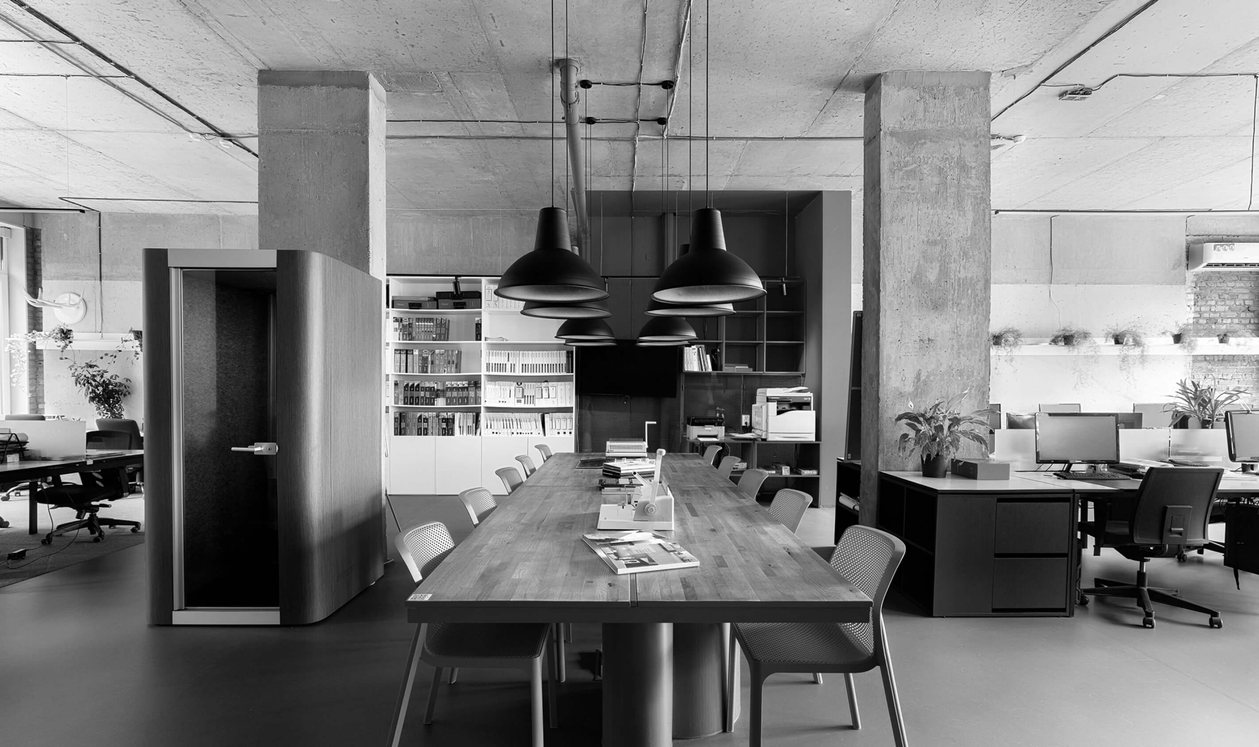Innozone, a groundbreaking project by ZIKZAK Architects, redefines the conventional office layout with a visionary design concept. The strategic division of the IT company’s workspace into two distinctive zones sets the stage for unparalleled functionality and aesthetic appeal.
INNOZONE


The first zone, an administrative and guest area, boasts an ultra-minimalistic design. Purposefully crafted as a blank canvas, it provides an inspiring backdrop where creativity flourishes. This space houses management premises and a negotiation area, serving as the epicenter for key meetings and pivotal decision-making processes. The intentional simplicity of this zone fosters an environment conducive to ideation and innovation.
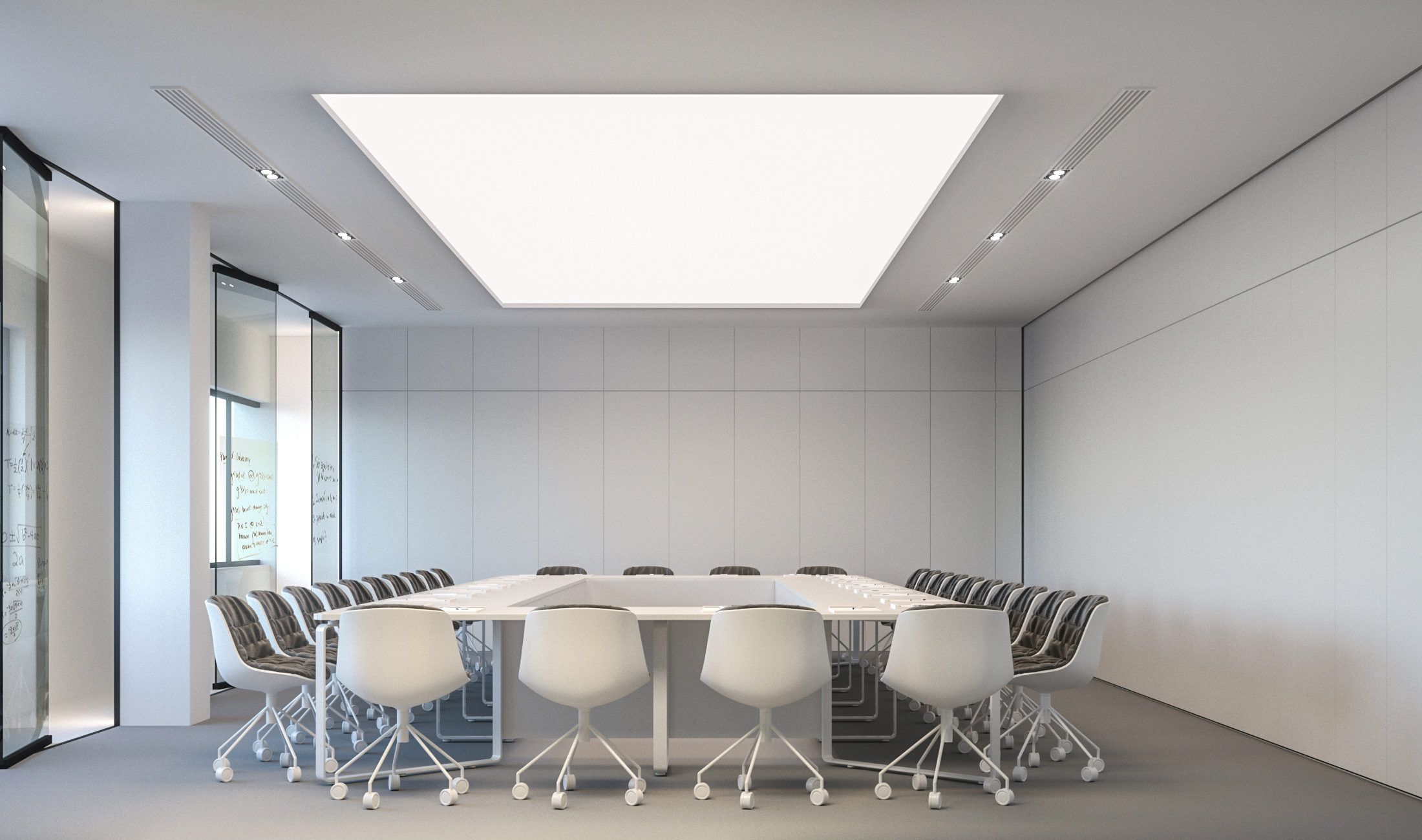
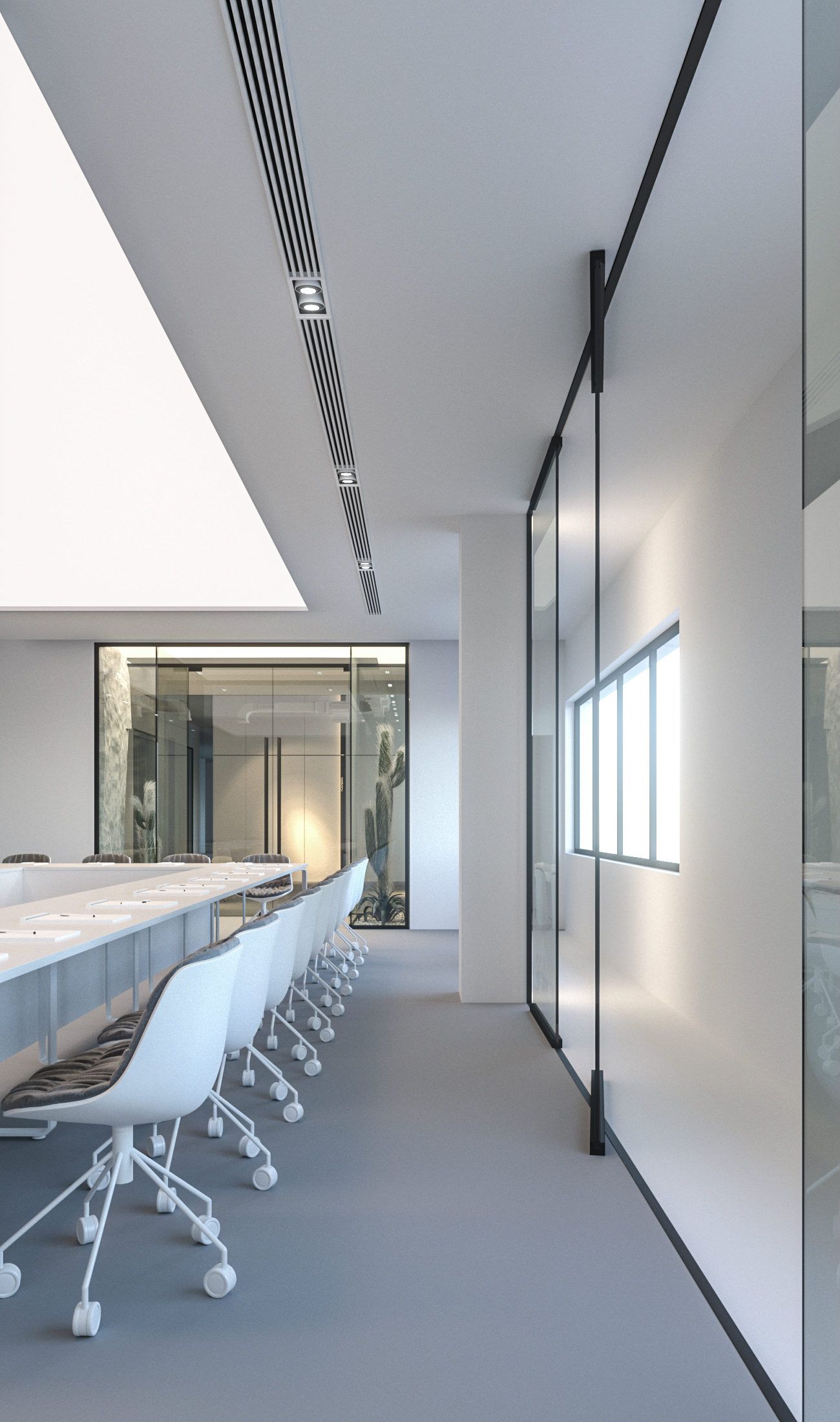
Contrastingly, the second zone is a vibrant hub teeming with brightly colored accents. Tailored for the efficient execution of well-established business processes, this area exudes energy and dynamism. Here, approved workflows seamlessly integrate with the lively color palette, creating a harmonious backdrop for productivity.

The overall design philosophy revolves around creating an office space that prioritizes efficiency by eliminating distracting details. Innozone stands as a testament to ZIKZAK Architects’ commitment to transforming workspaces into functional works of art, where form and function together redefine the office experience.
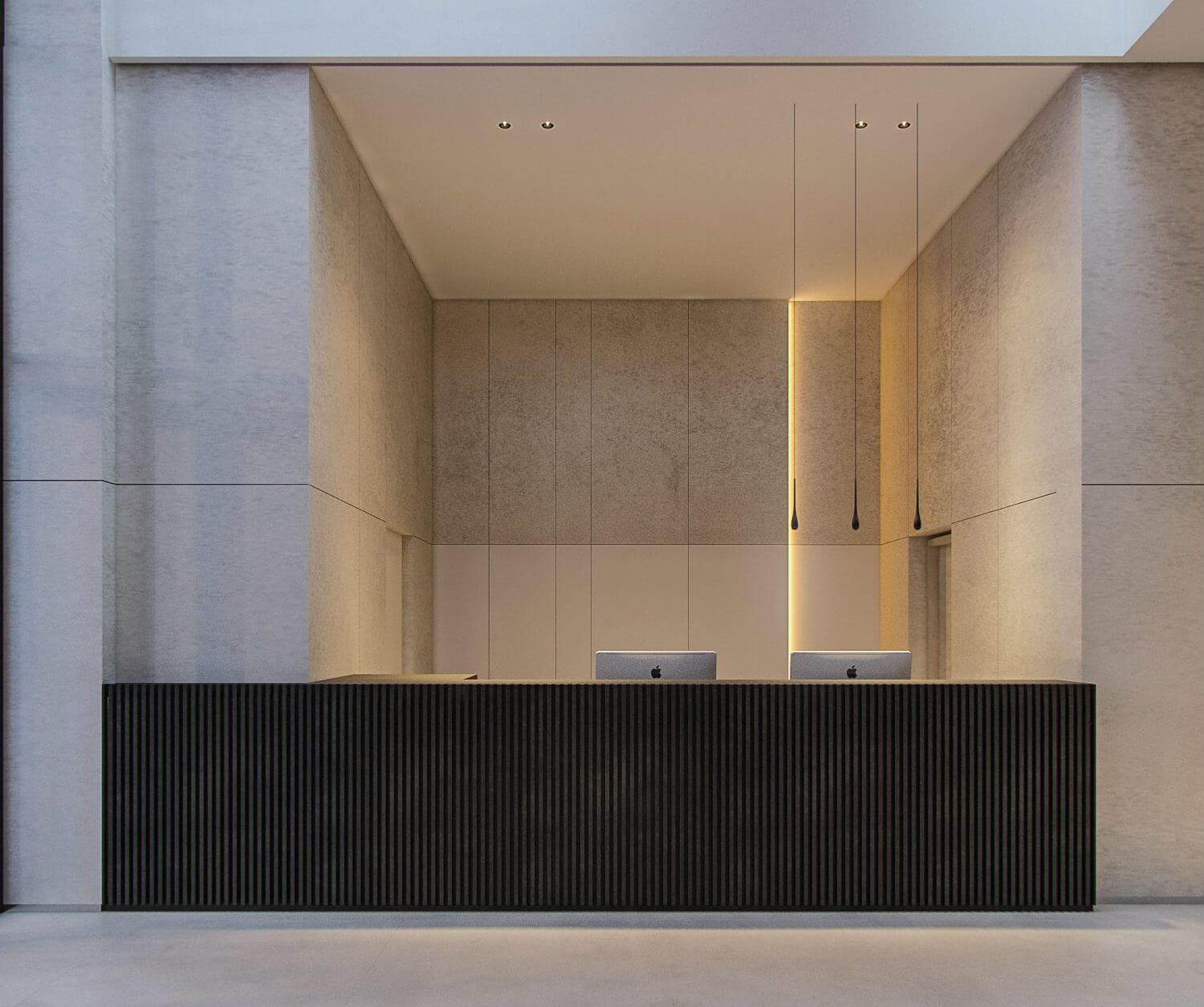
TIME
 Back
Back Back
Back


