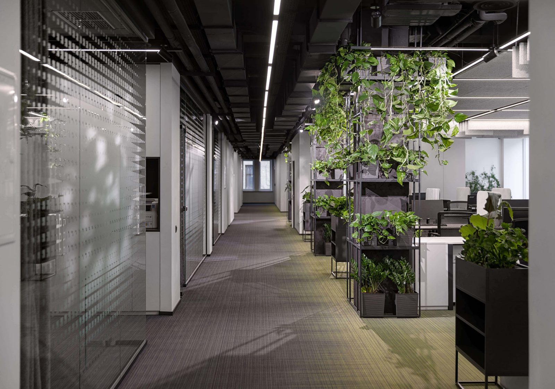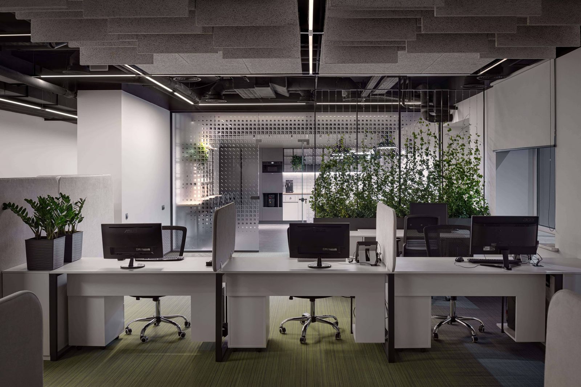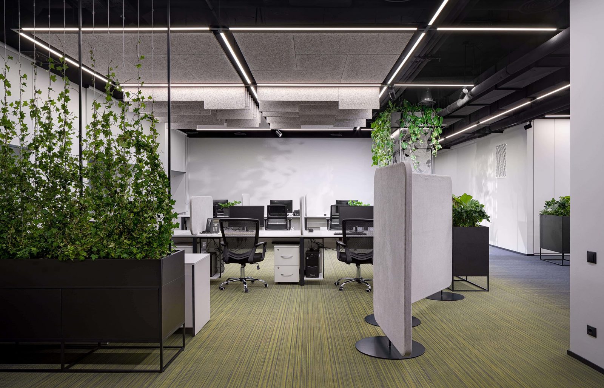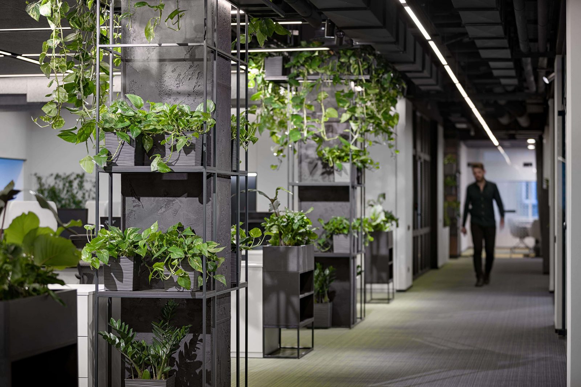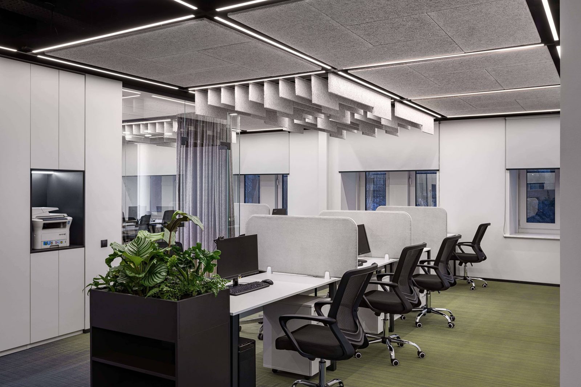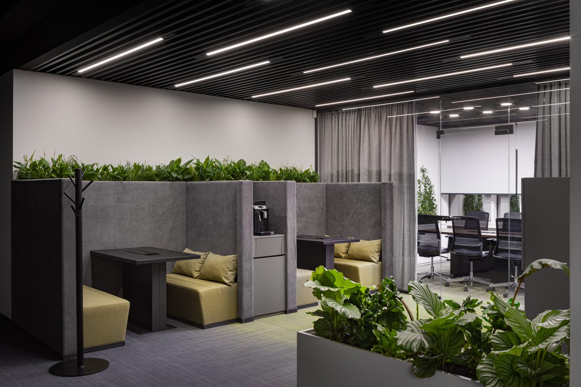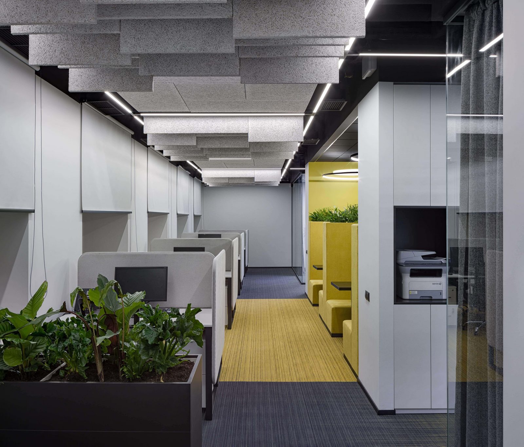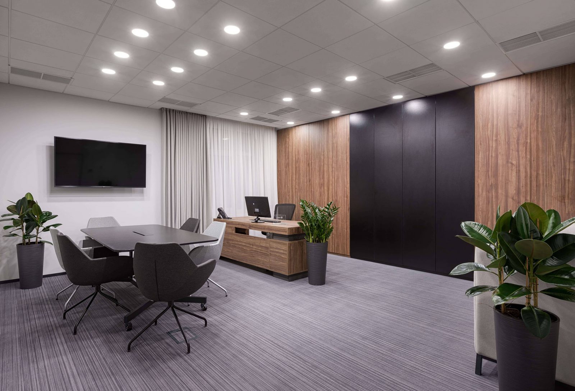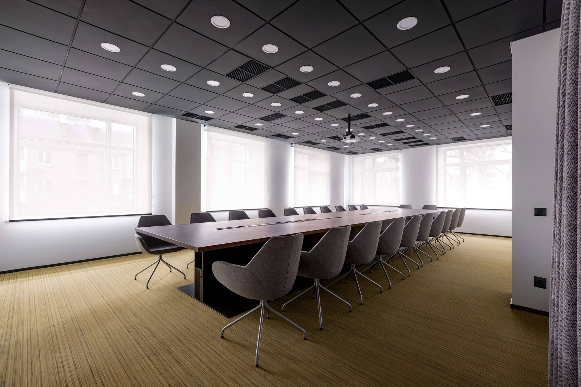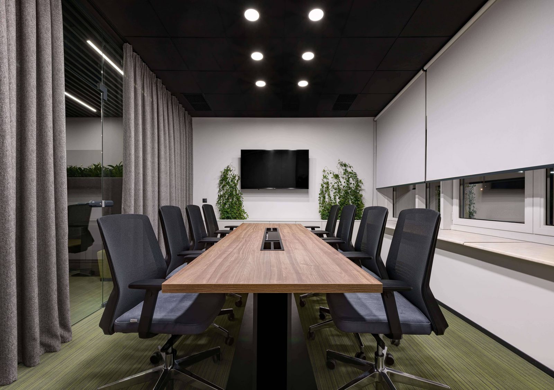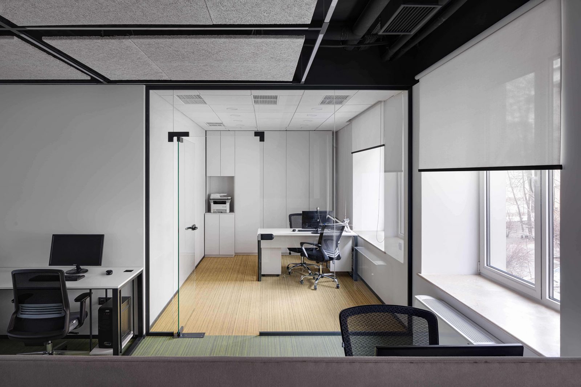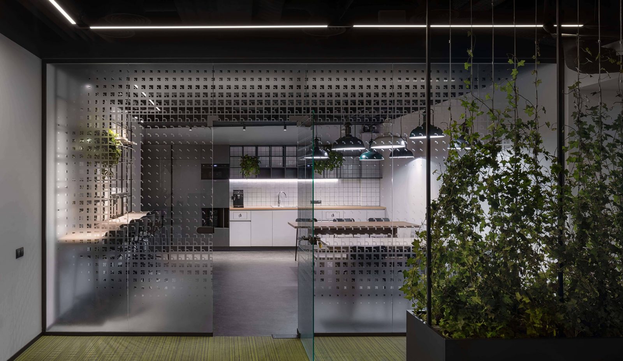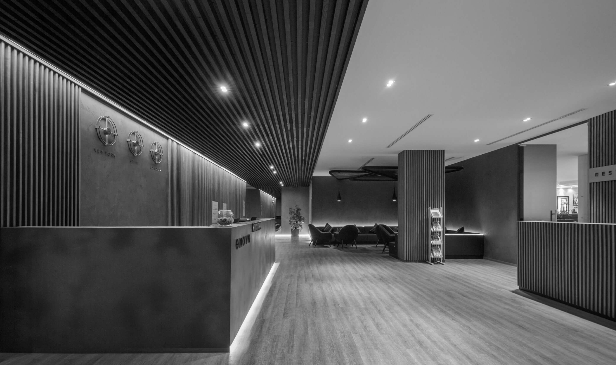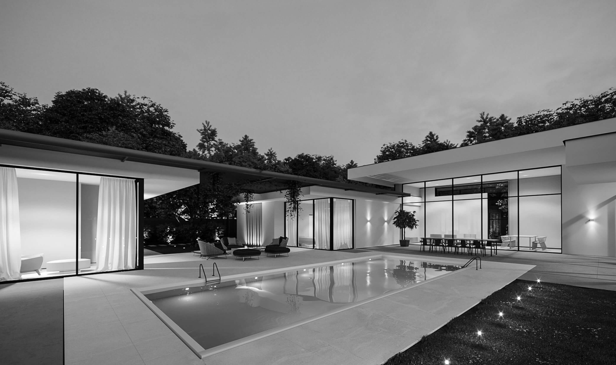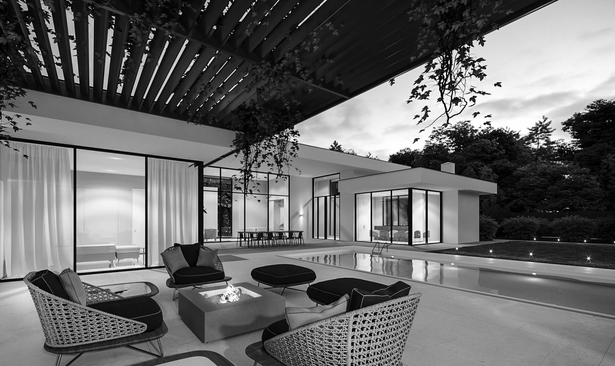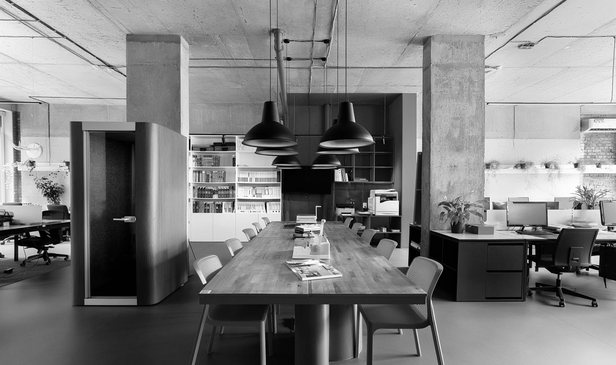Embarking on a transformative journey with PrivatBank, ZIKZAK’s mission was clear — to redefine their workspace. The canvas was an old-styled office, suffocating the potential of a powerhouse. The brushstrokes of innovation and modernity were applied with precision. The result? A dynamic, motivating environment that breathed new life into the workspace, fostering enhanced efficiency and comfort. This case captures the story of how ZIKZAK turned tradition into trendsetting at one of Ukraine’s largest banks.
PRIVAT BANK
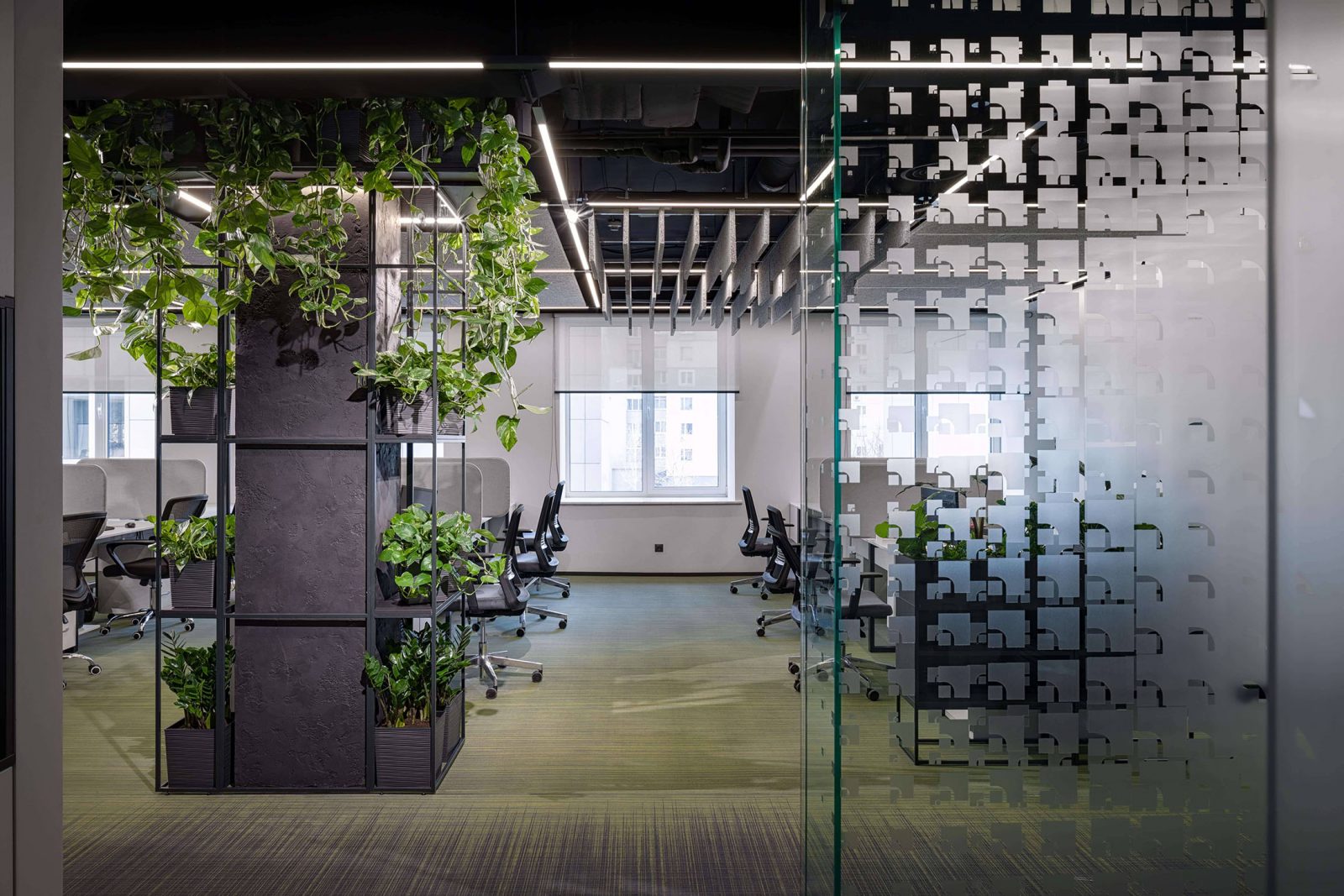
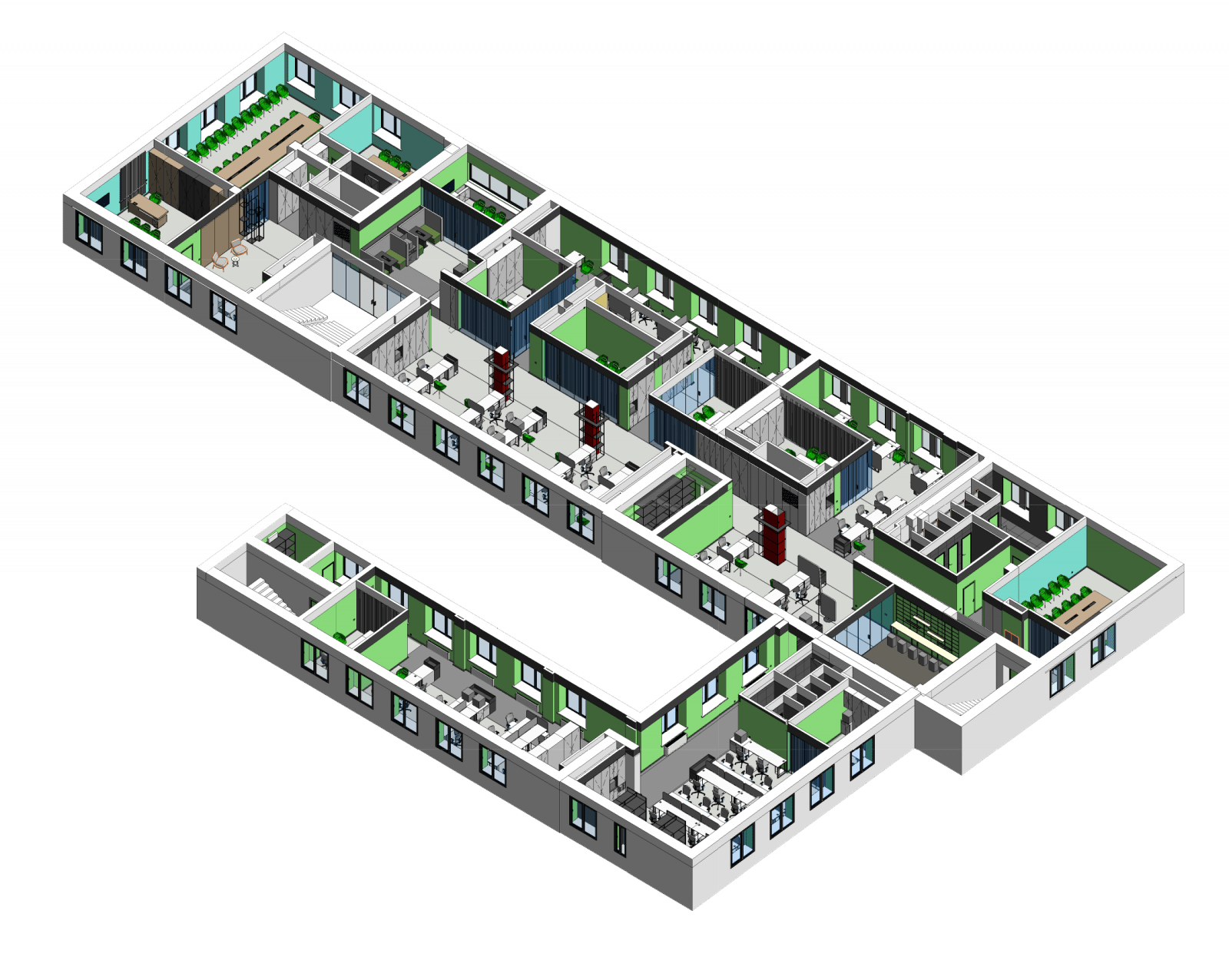
The essence of transformation lies in our commitment to functionality, accessibility, and the infusion of natural elements. The first brushstroke in this canvas of transformation was redefining the room’s format. The shift from standard offices to an open workspace fosters collaboration, breaking down walls both physically and metaphorically. However, in our pursuit of openness, practicality wasn’t sacrificed. We meticulously maintained strategic operating access points, ensuring the fluidity of movement within the space without compromising efficiency.
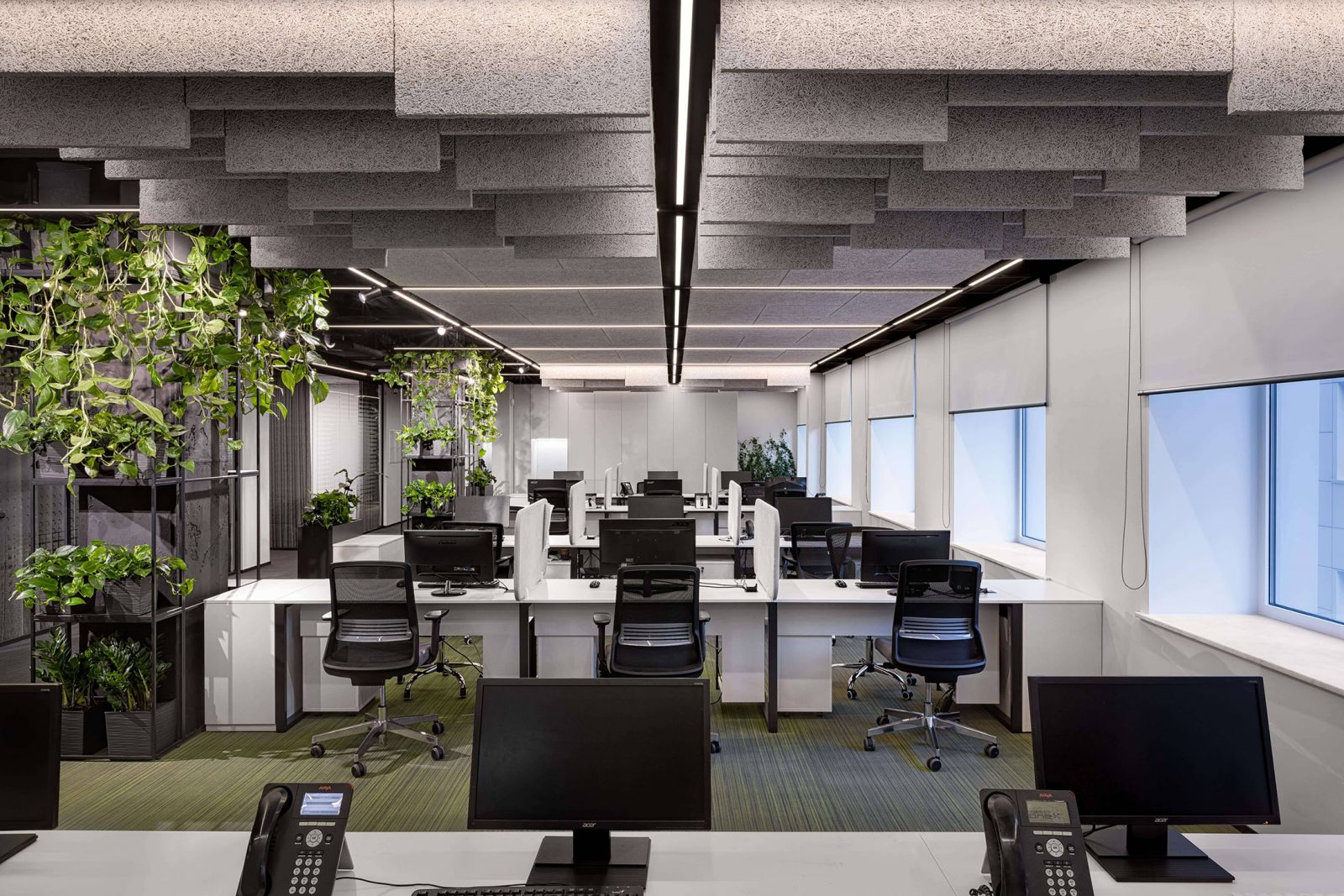
Sunlight, a natural catalyst for productivity, became a pivotal element. By strategically utilizing the perimeter of the building, we invited nature to dance with our designs, infusing every corner with the warmth and vibrancy of daylight.
Recognizing the importance of balance, we introduced acoustic solutions. The ceiling panels, crafted from pressed wood fibers, formed a harmonious symphony, both horizontally and vertically, curating an environment where focused work and collaborative hum coexist.
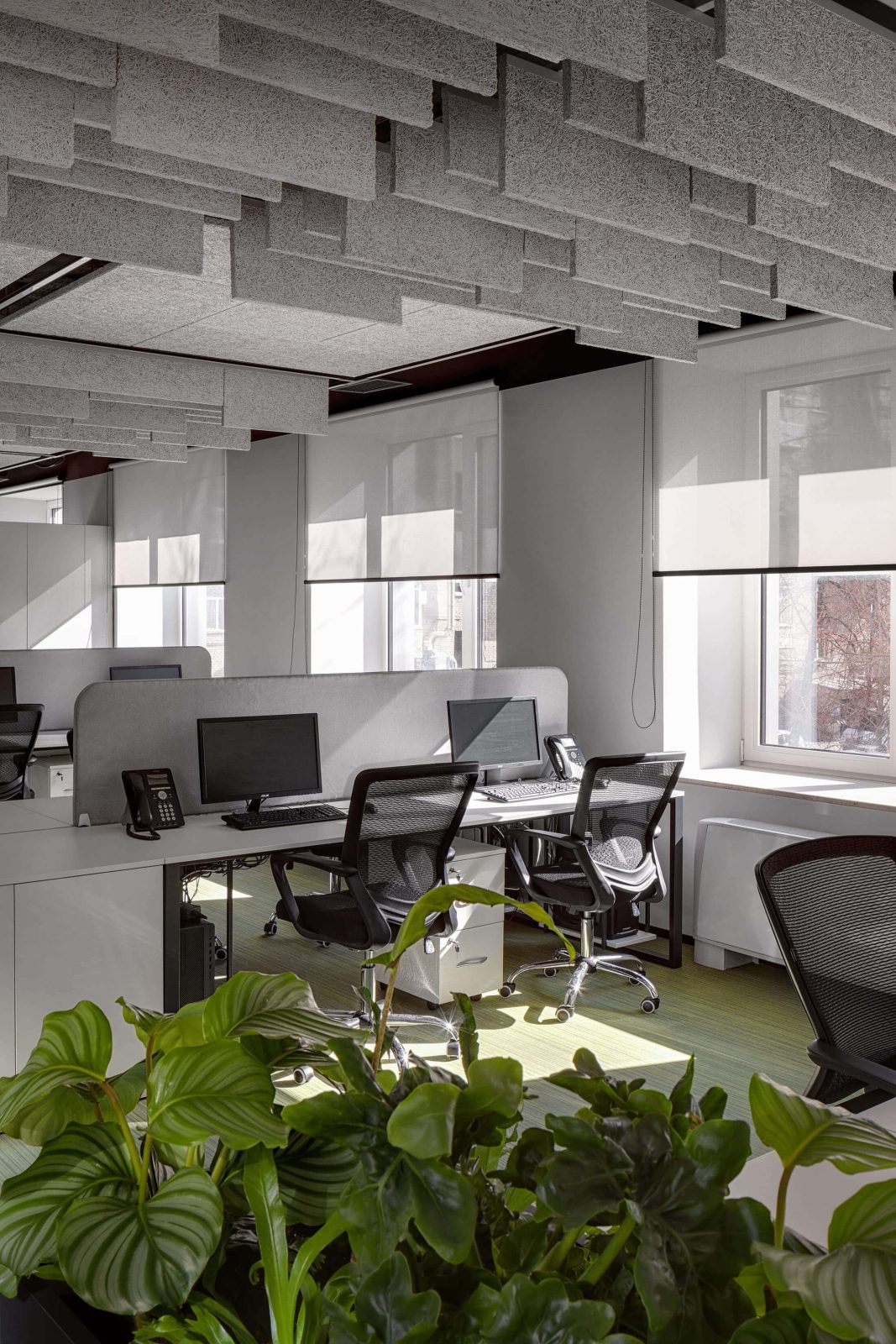
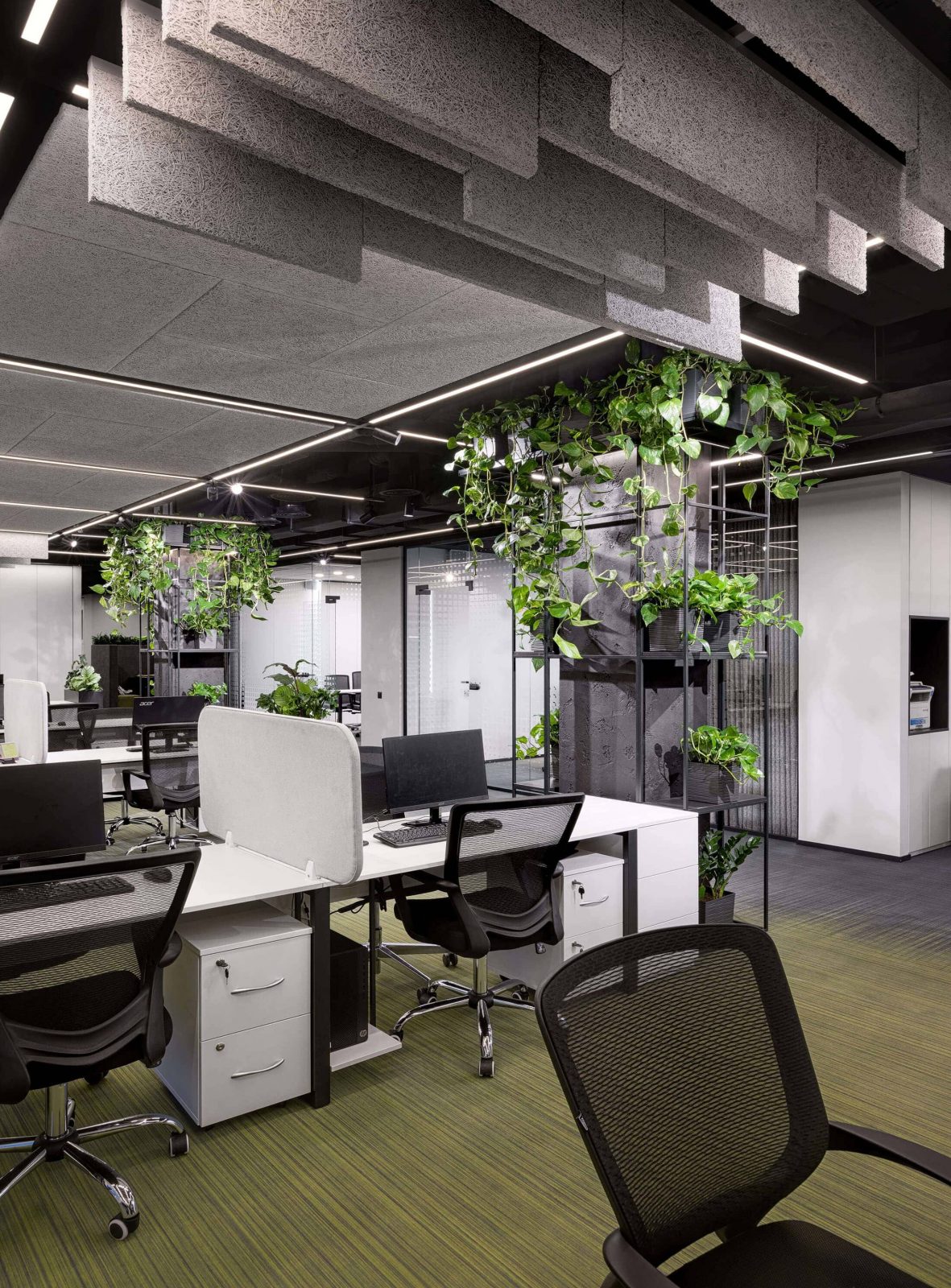
This transformative concept carefully balances the need for communal energy with the preservation of private oases. Each step within this space is a carefully choreographed dance, where the logistics of transit zones, the ergonomic embrace of workstations, and the intimacy of negotiation zones intertwine, creating a symphony of functionality and comfort. This is an office where every detail is a note in the melody of productivity.
Collaborating with SSB Light, our lighting design not only serves functionality but choreographs a continuous play of brilliance across the workspace. Moreover, partnering with the First Flower Company, we’ve crafted a landscaping plan, merging nature seamlessly with architecture for a favorable microclimate.
Embracing the load-bearing columns as more than structural necessities, we transformed them into open space canvases. This architectural reimagination not only created a sense of grandeur but also exemplified the seamless integration of functionality and aesthetics.
To delineate the open office expanse, we employed a visual play with shelves adorned with vibrant plants. These natural dividers, coupled with carefully curated color schemes and dynamic lighting systems, not only delineated zones but also added an invigorating touch to the workspace ambiance.
Every square inch was a canvas, every element meticulously placed for optimal functionality. Calculated ergonomics became the guiding principle, ensuring each section of the office was tailored for its specific purpose, harmonizing comfort and efficiency.
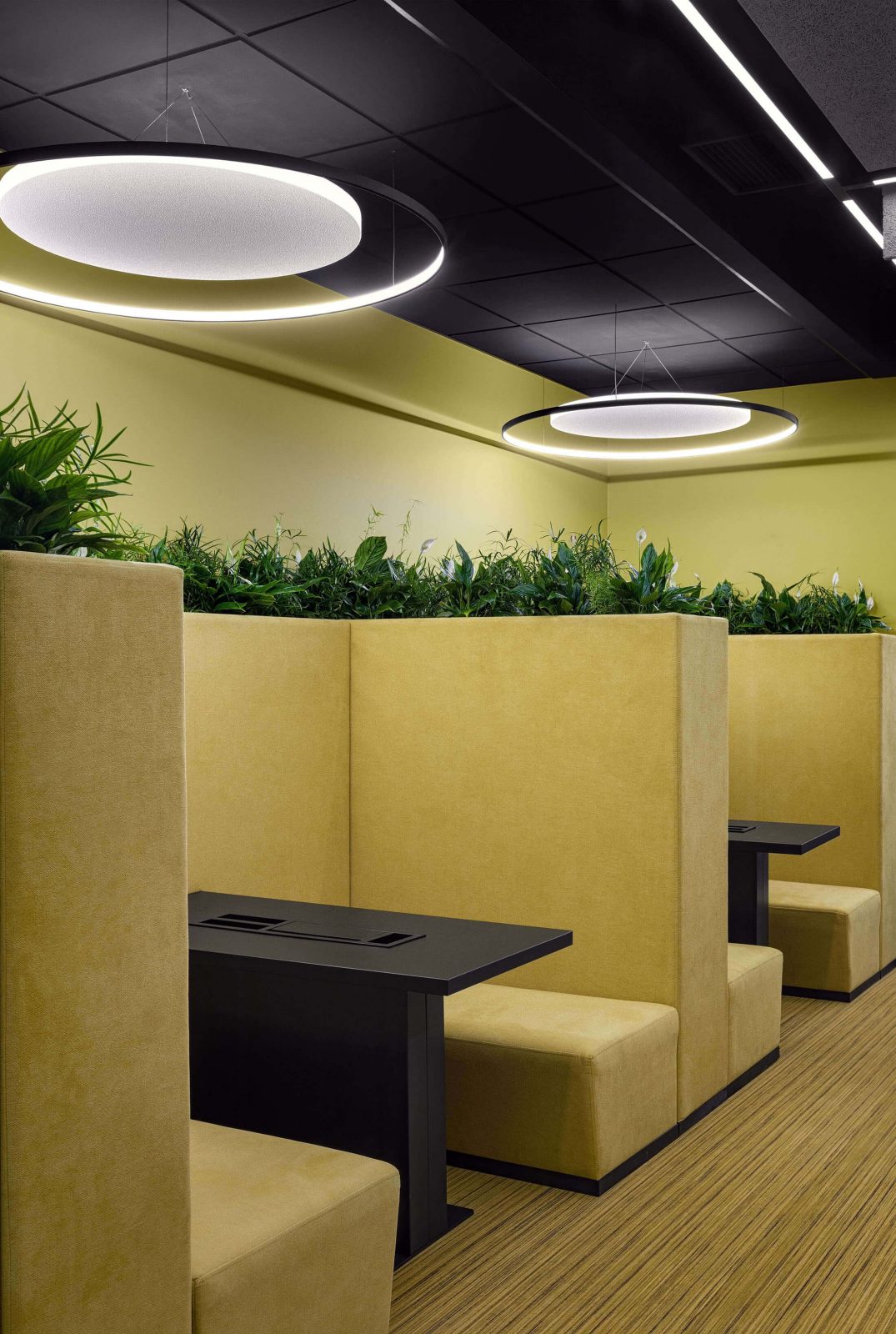
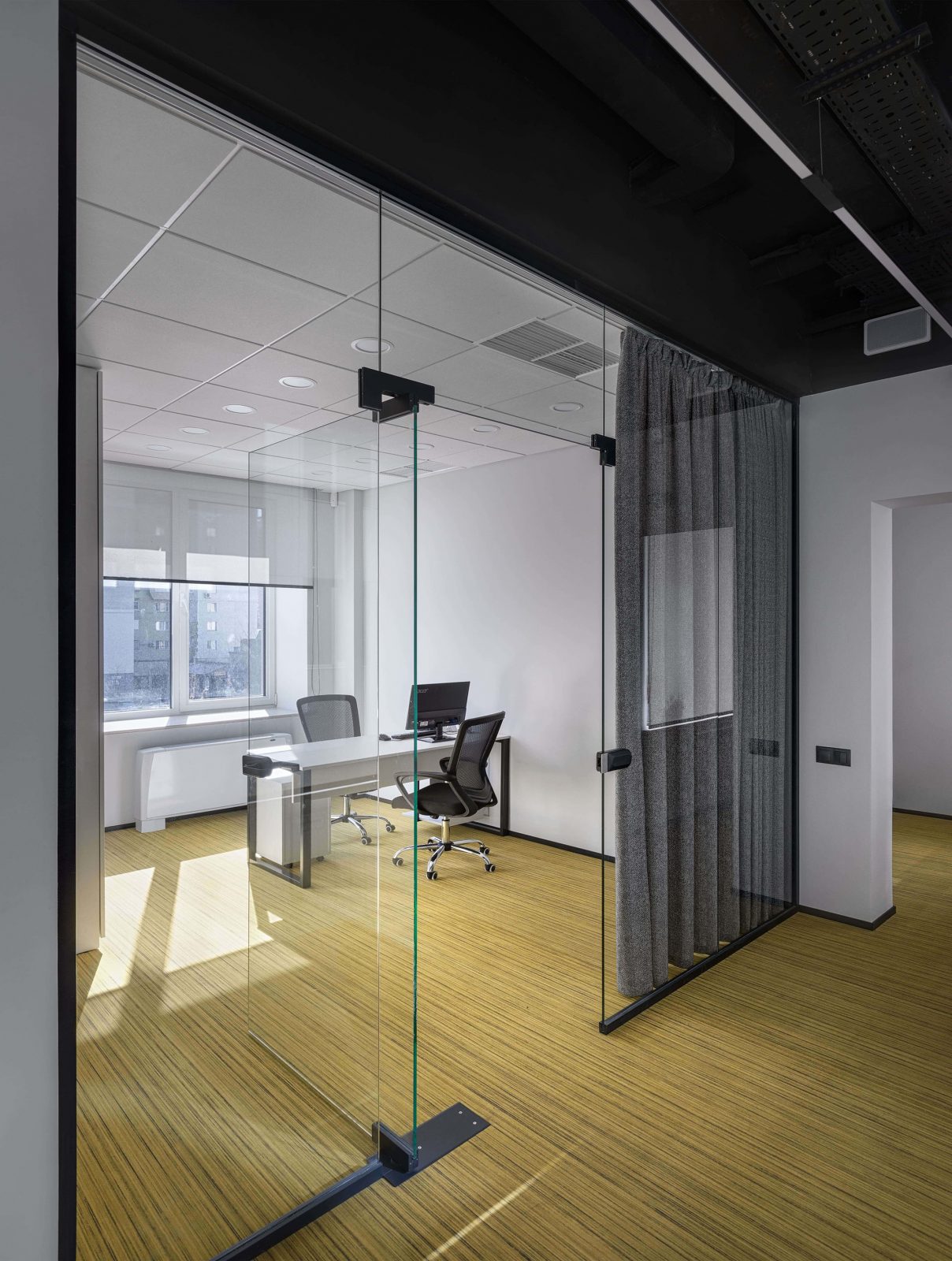
Our commitment to visual storytelling extended to the ground with a Flotex carpet gradient. Dark gray pathways symbolized transit areas, while green hues embraced the work zones, and yellow gradients welcomed the vibrancy of conference rooms and offices.
Here, zoning transcends mere physical separation. It’s a mix of elements – from load-bearing columns turned artistic expressions to the living greens and color palettes. Together, they compose an ode to intentional design, where every corner tells a purposeful story within the grand symphony of our transformed workspace.
In transforming PrivatBank’s space, we found inspiration in the bank’s logo, creating a unique pattern that defines the entire office. From glass-partitioned meeting rooms to a captivating kitchen, the design seamlessly integrates matte and transparent elements. A palette of serene greens, anthracite, white, and light gray adds sophistication and warmth to the office ambiance.
Work process
This transformation isn’t just a redesign, it’s a narrative unfolding. From the openness that sparks innovation to the natural light weaving through, and the acoustic embrace of wood-fibered panels, every facet is a chapter in our commitment to a workspace that breathes life into work.

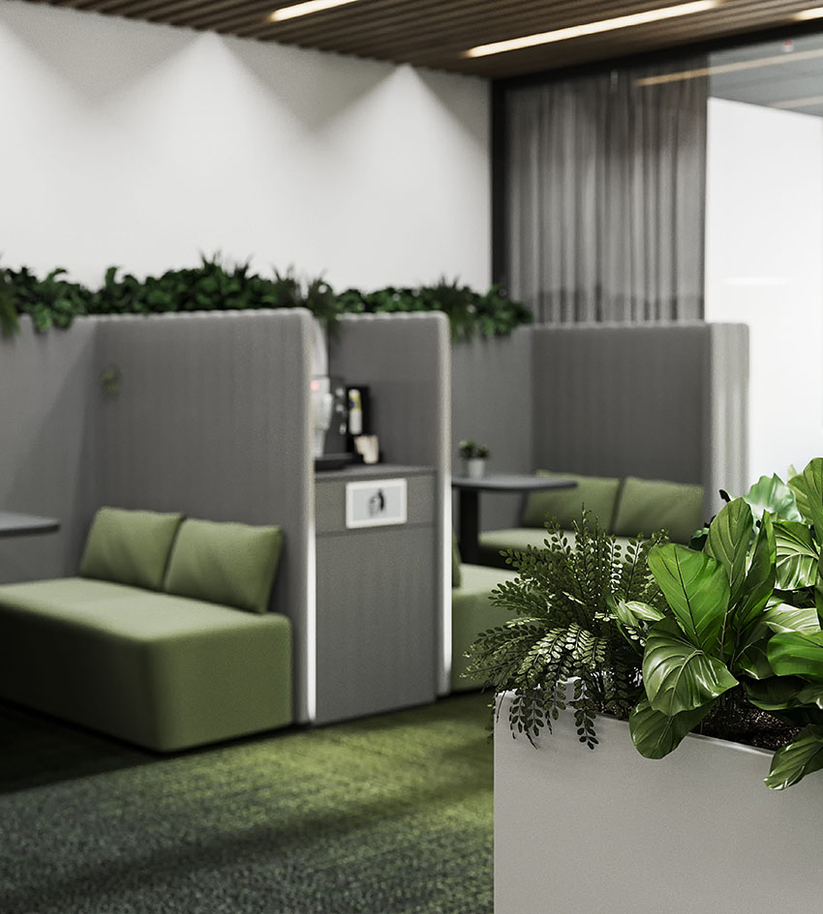
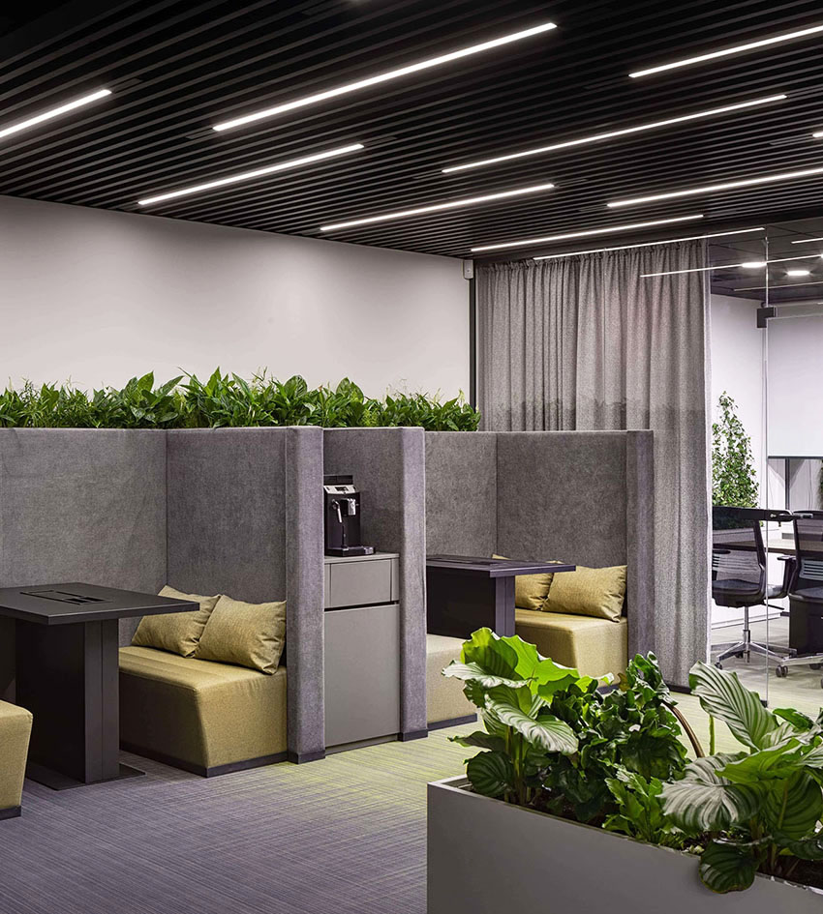
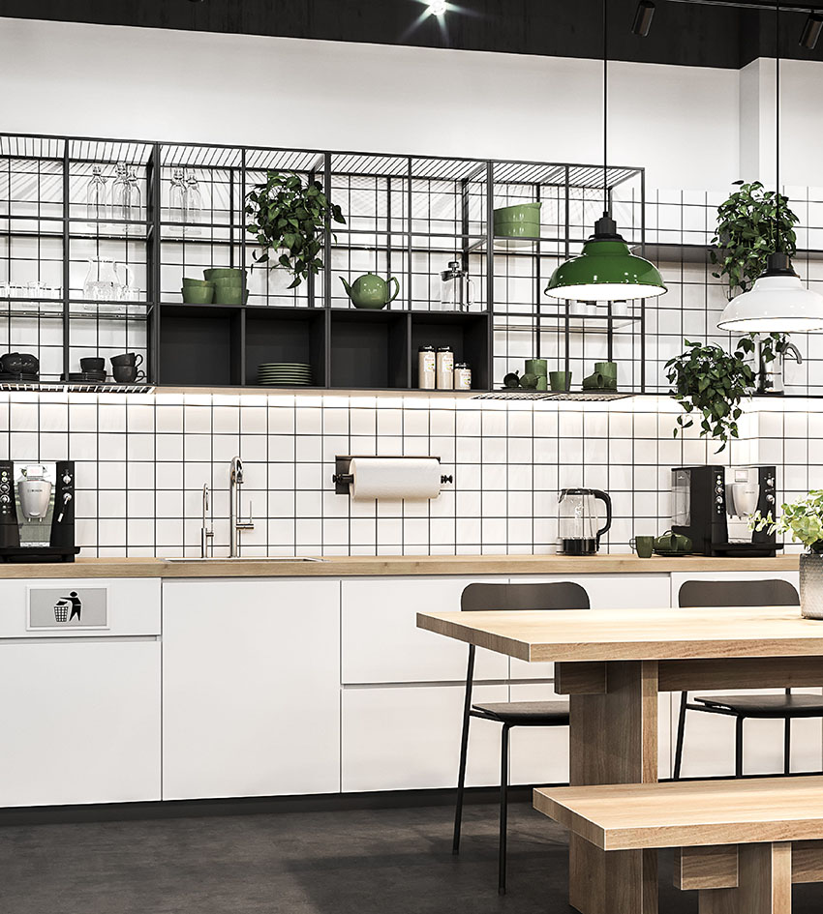
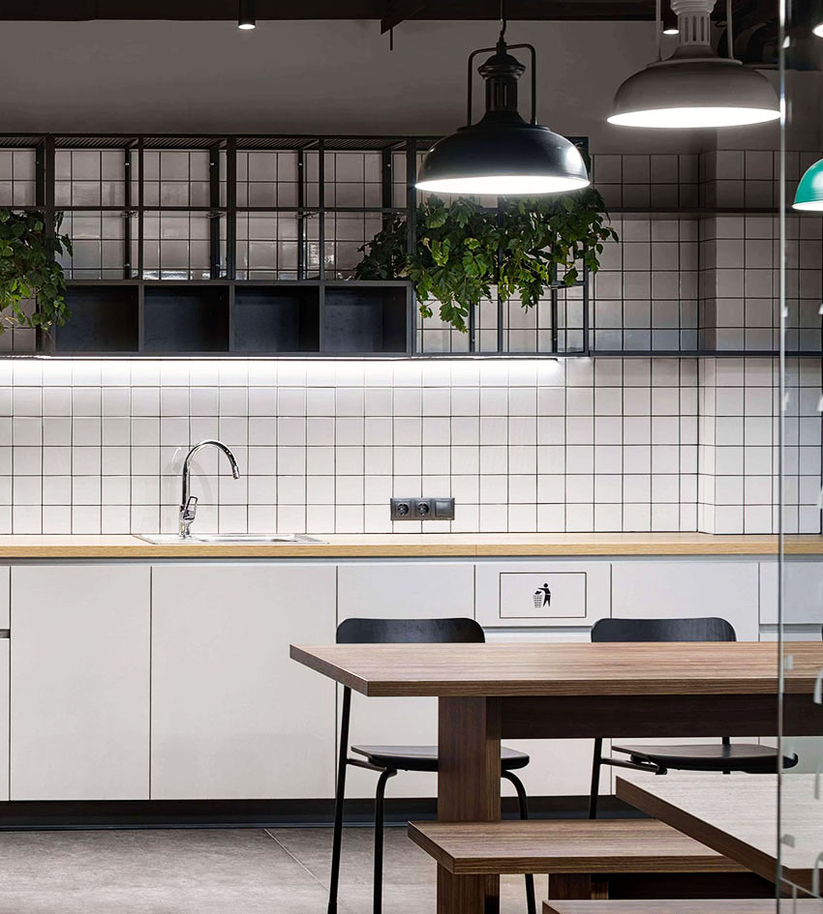
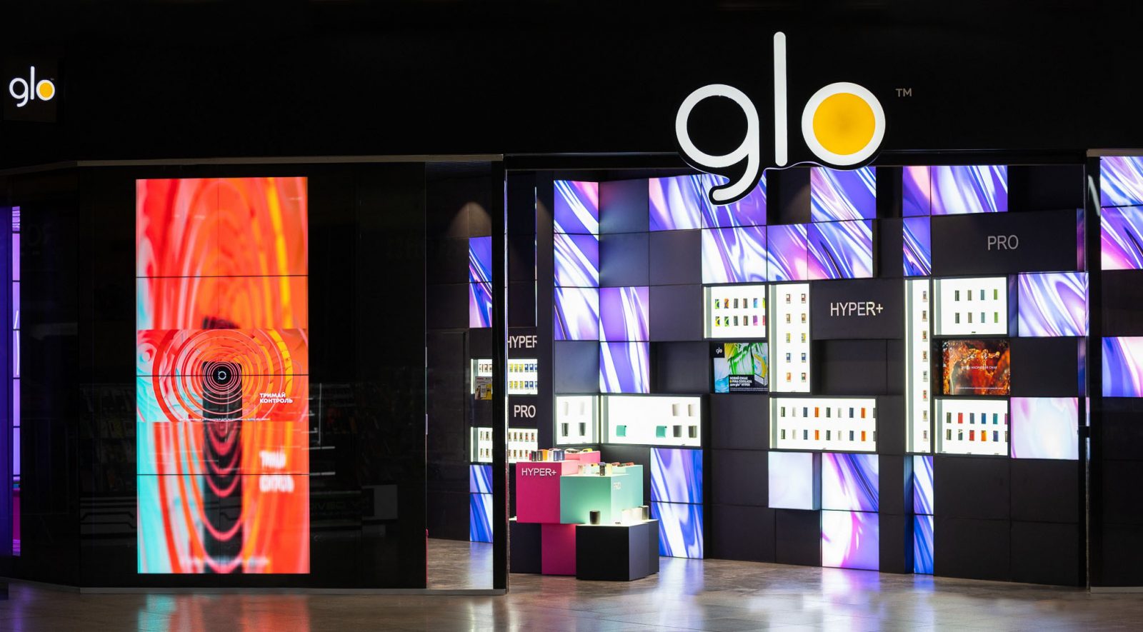
GLO
 Back
Back Back
Back
