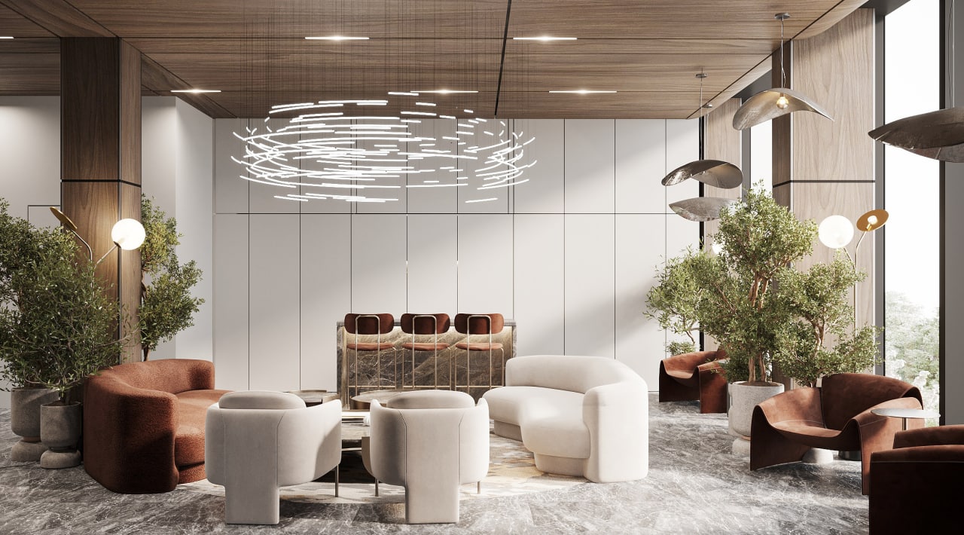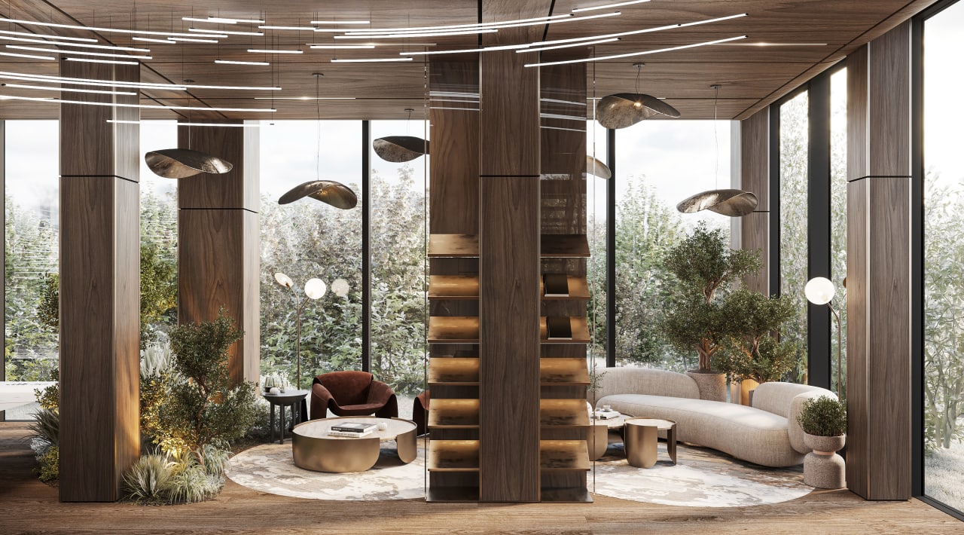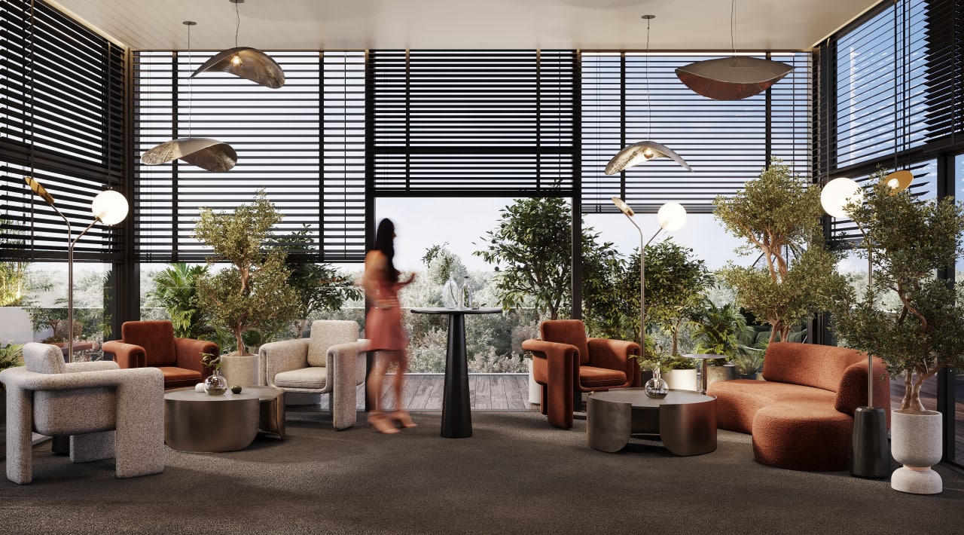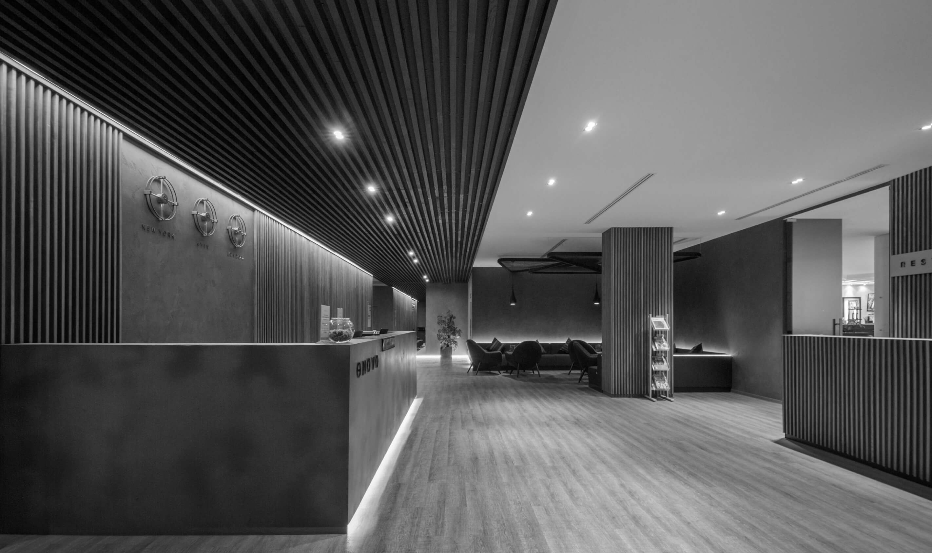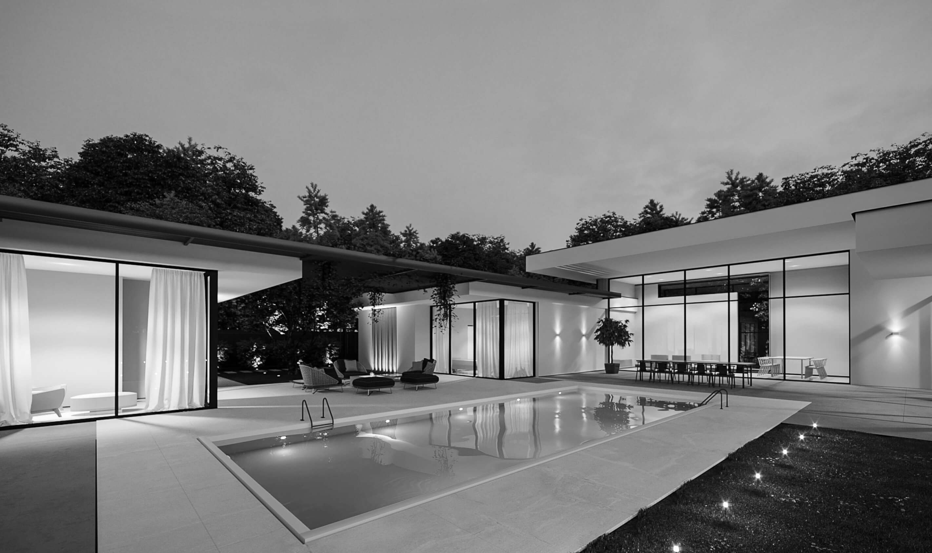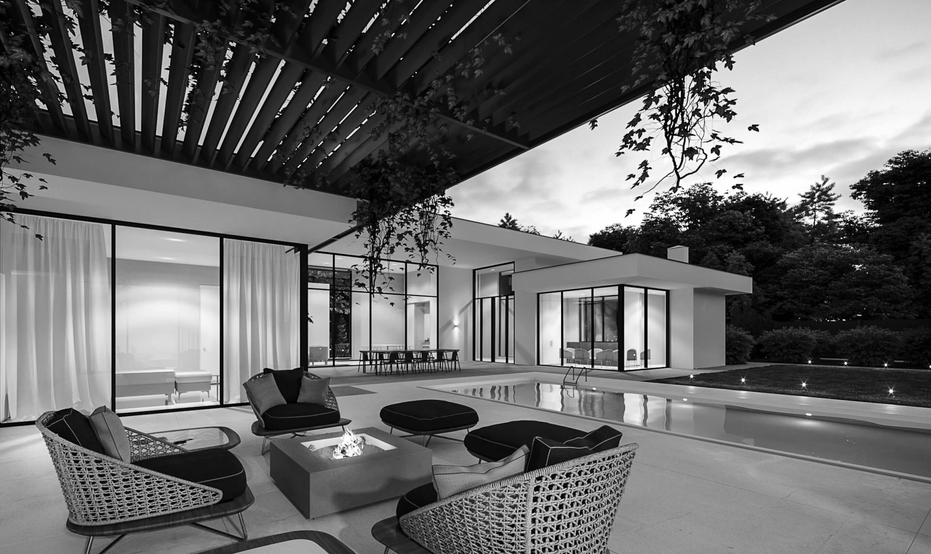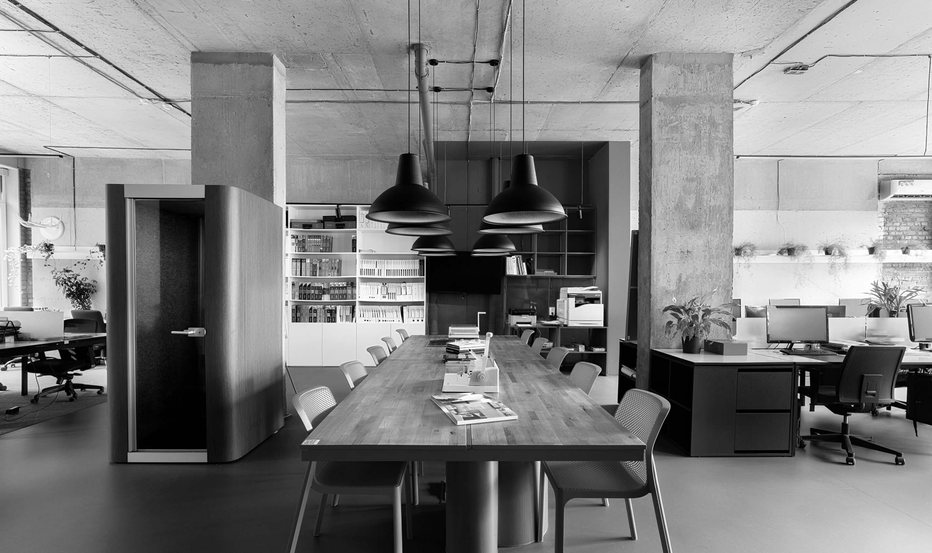ZIKZAK Architects partnered with a leading construction company to design a modern and refined interior for the new sales department of the future residential complex. Balancing simplicity and natural materials, the space mirrors the architectural vision of the upcoming residential complex. This collaboration underscores a commitment to both functionality and aesthetics, providing a preview of the sophisticated living experience the development aims to offer.
SALES OFFICE
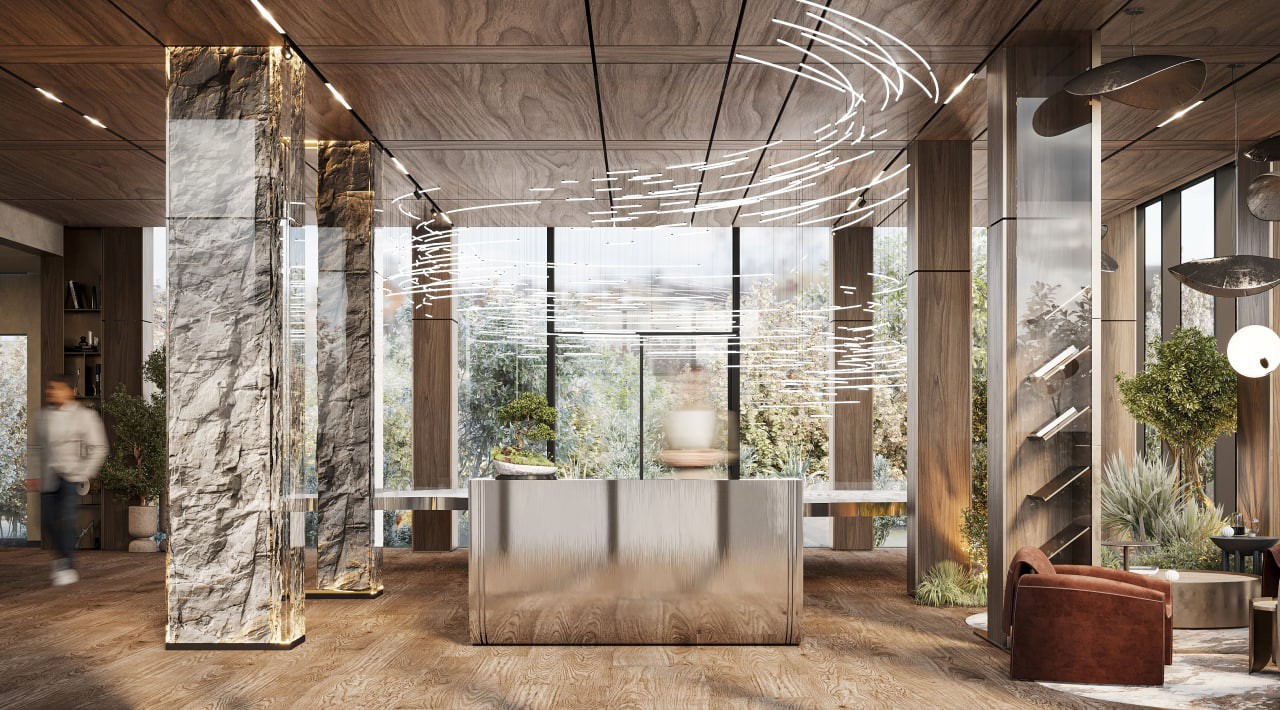

At the entrance, the client envisioned a striking display—a miniature version of the project showcased on a specially designed glass table. This focal point sets the tone for the large room, flooded with natural light. To enhance the eco-friendliness of the space, biophilic design principles were incorporated, complemented by the use of sustainable materials. This thoughtful approach not only aligns with the project’s environmental ethos but also creates an inviting and harmonious atmosphere for both clients and team members.
ZIKZAK Architects skillfully designed diverse waiting areas, maximizing space. The fusion of wooden furniture and unique lamps combines urban metropolis aesthetics with nature. Metallic accents highlight sustainable architecture.
The lounge and lobby exude spaciousness, with large windows inviting nature inside, adorned with flourishing plants. The interior boasts a modern aesthetic, arranged with functional chairs and tables.
Enriched by industrial lighting and nature’s touch, the design features fluid forms, uniting bronze and beige for a sustainable and visually captivating environment.
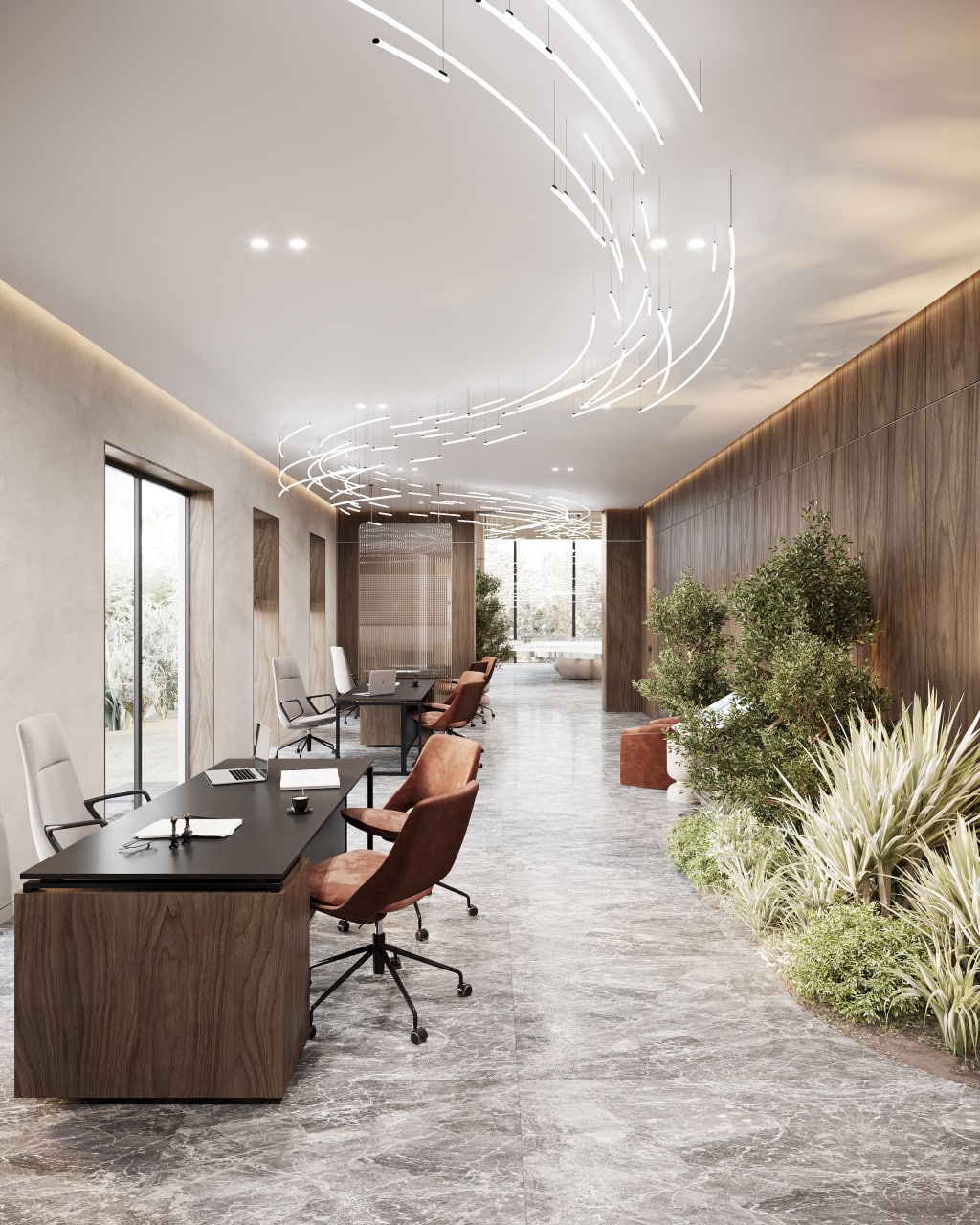
Moving to the first service point, we come to the sales front desk, featuring wooden furniture in the lobby. Moreover, the office design embraces abundant natural lighting and uses a harmonious blend of gray and brown. These colors set the tone, emphasizing eco-friendly craftsmanship and accentuating terracotta details. This extends to an office space, complete with wooden desks, chairs, and placed plants, creating a cohesive and environmentally conscious workspace.
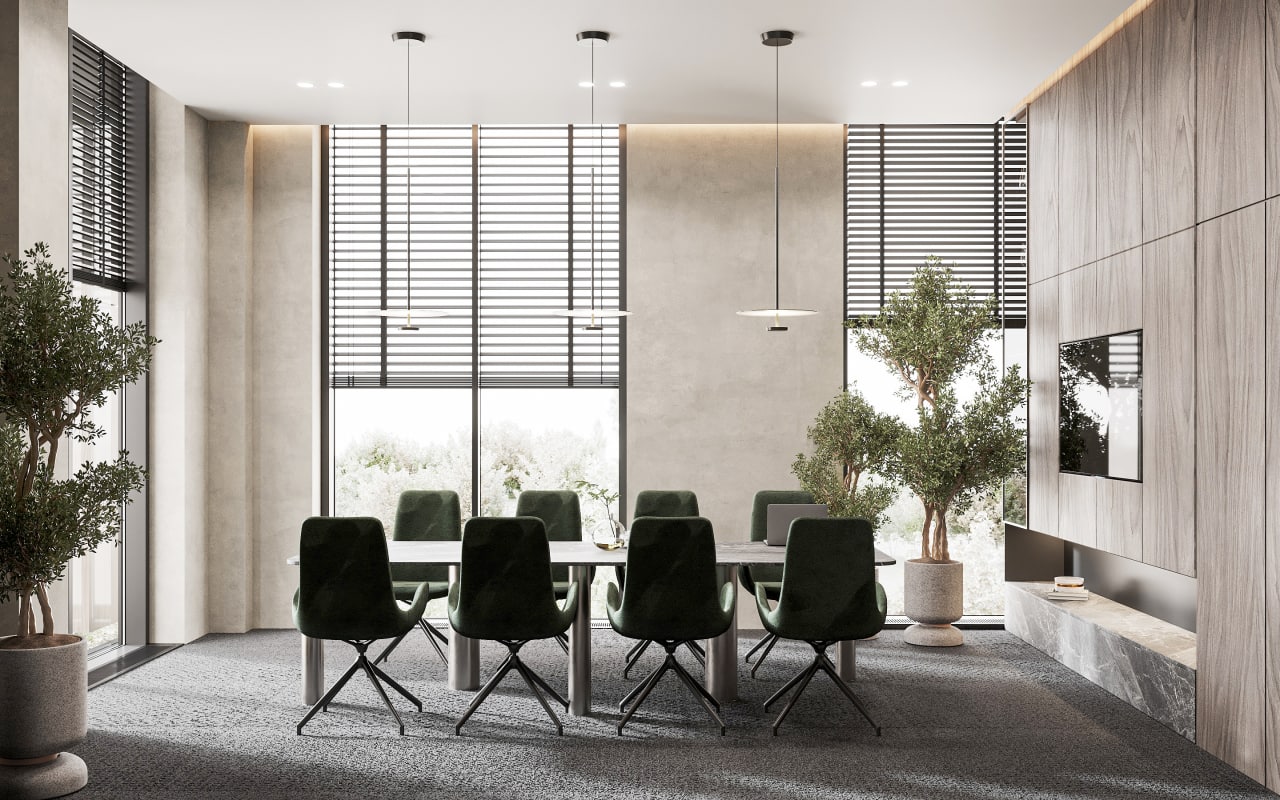
The office has various type of negotiation and personal spaces for both lients and managers. For more prestigious clients there is a modern meeting room, adorned with vibrant green chairs and a sleek wooden table, is a testament to contemporary design. Large windows grace the space, ensuring an abundance of natural light, creating an inviting and well-lit environment for productive discussions and collaboration. Moreover, the small conference room exudes the essence of minimalistic modernism, with a sophisticated palette of dark green and dark gray. Smart lighting solutions are intricately woven into the meticulous design, casting a play of black and beige hues that contribute to a tranquil and peaceful ambiance, creating an ideal space for focused discussions and collaboration.
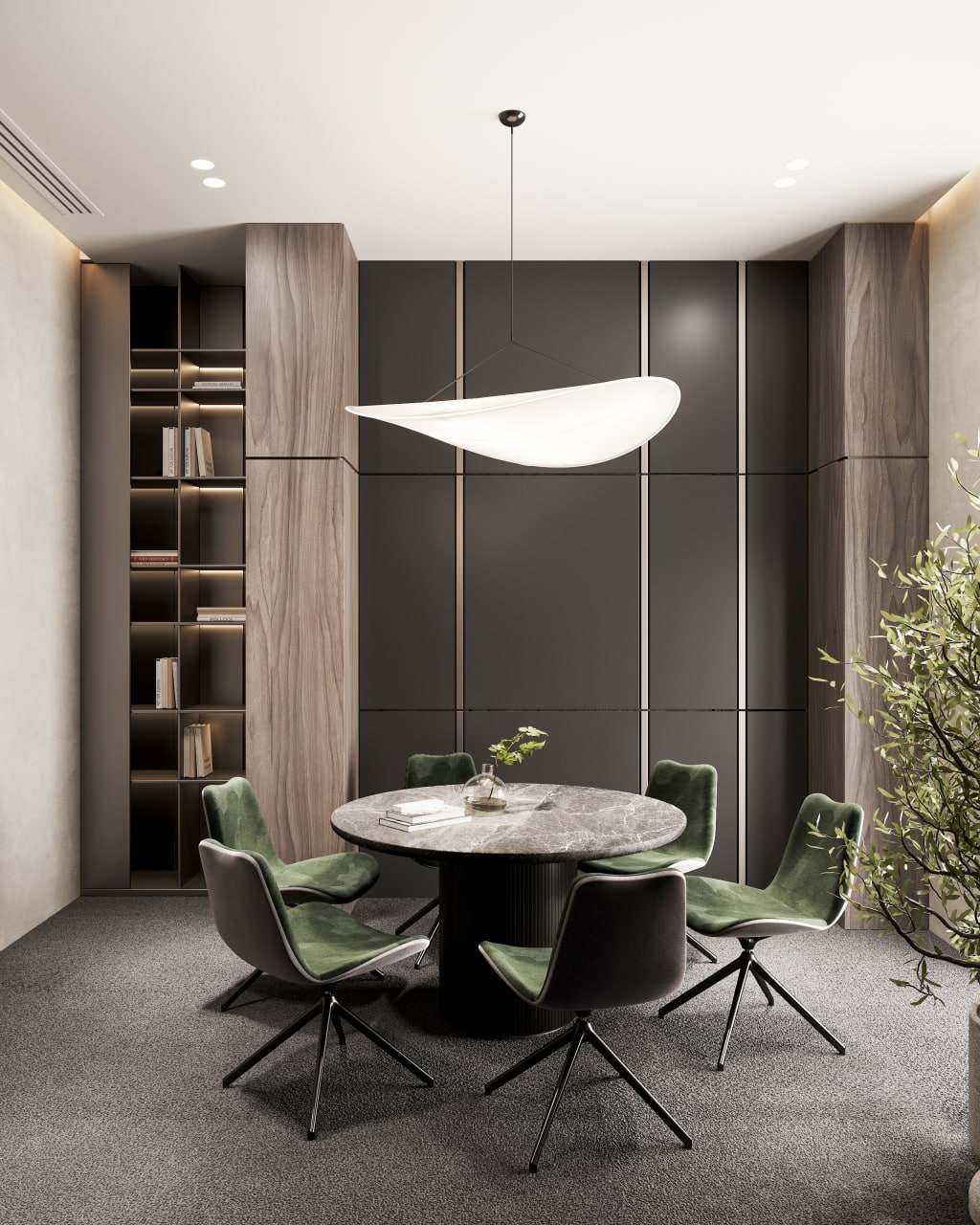
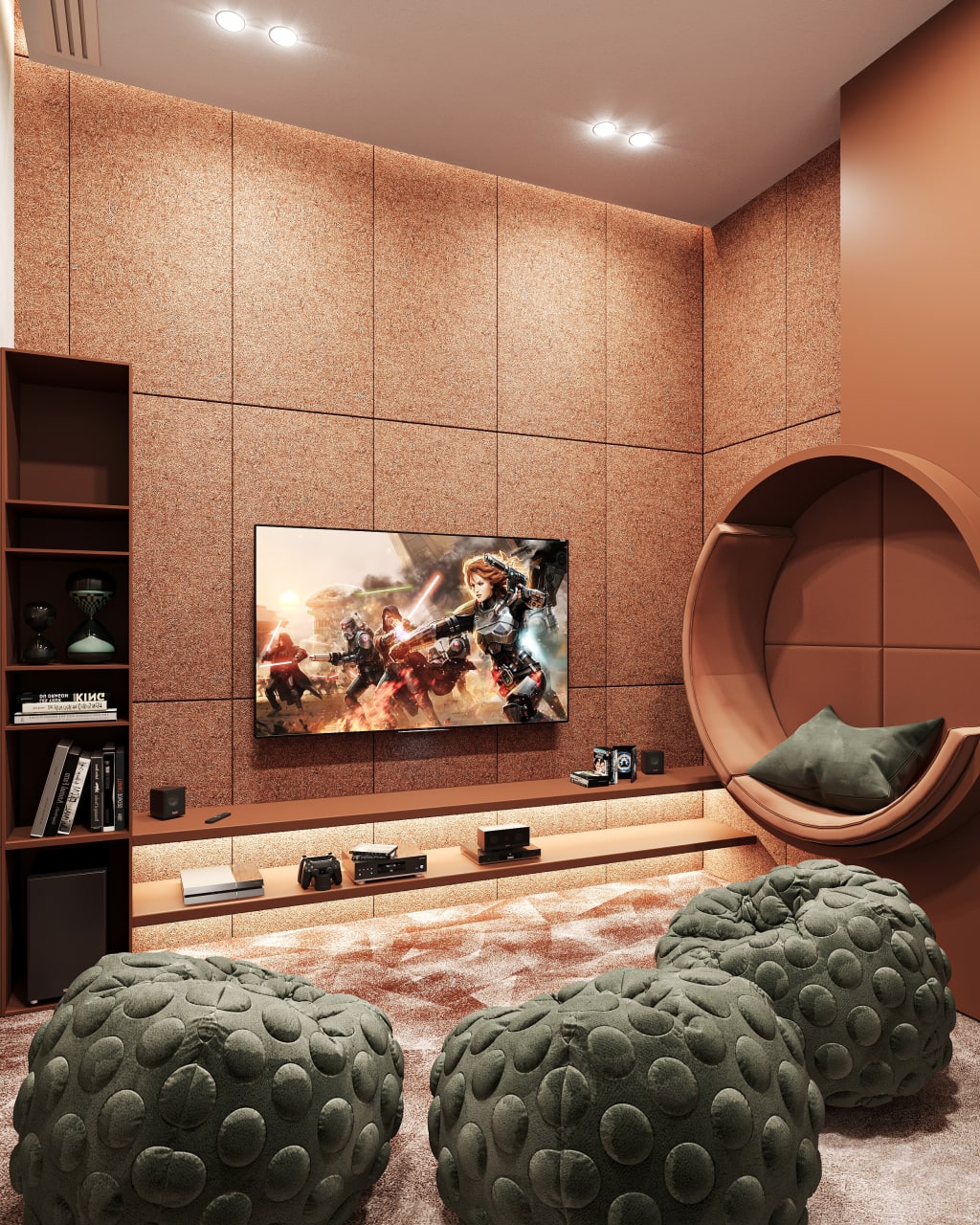
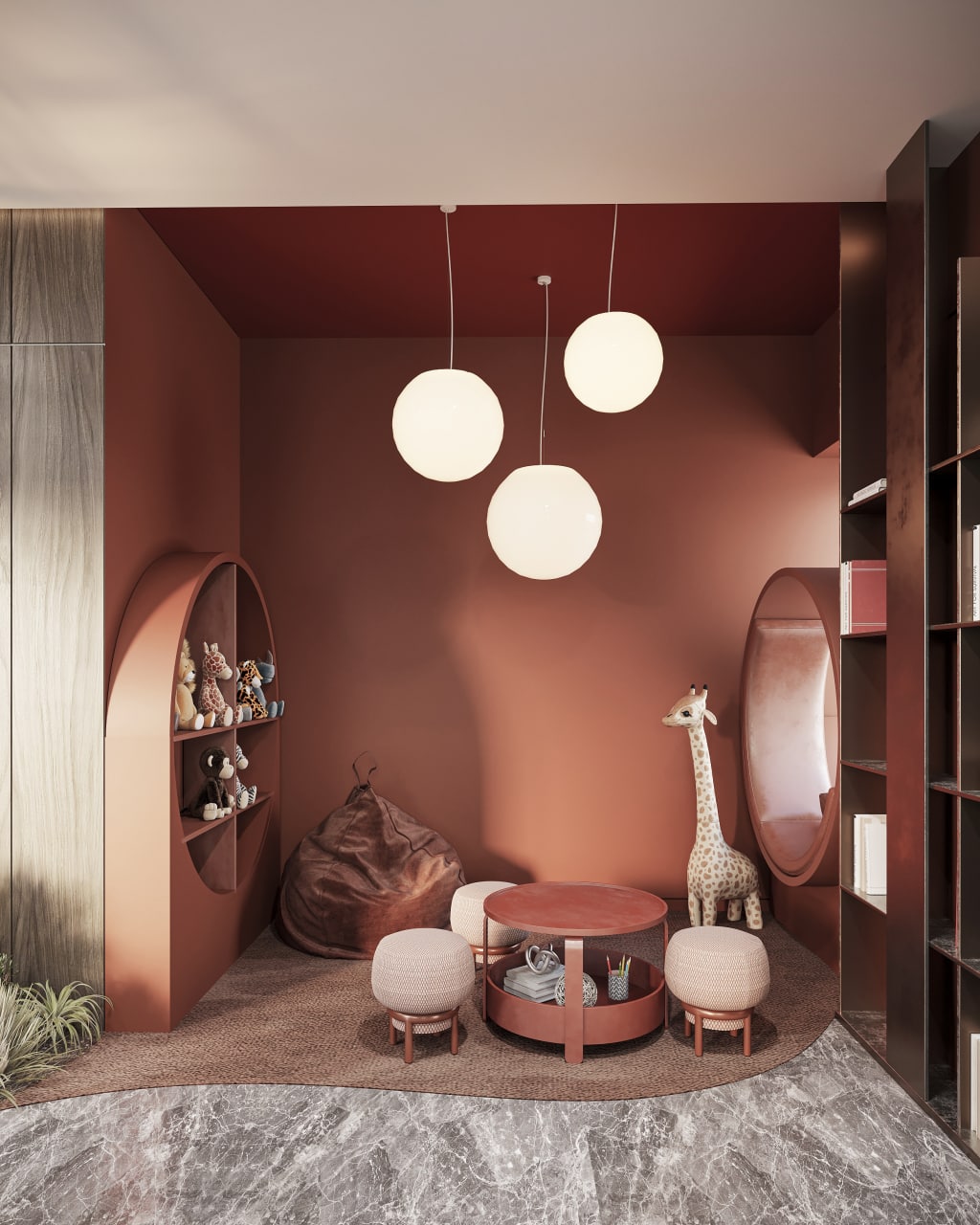
The specially designed gaming zone designed for children of various ages, offering a delightful array of entertainment. Within this vibrant space, children can enjoy simple yet engaging toys like a playful giraffe, coupled with a state-of-the-art entertainment setup featuring a TV equipped with a PS5. This combination ensures a diverse and entertaining environment tailored to captivate and engage kids of all ages.
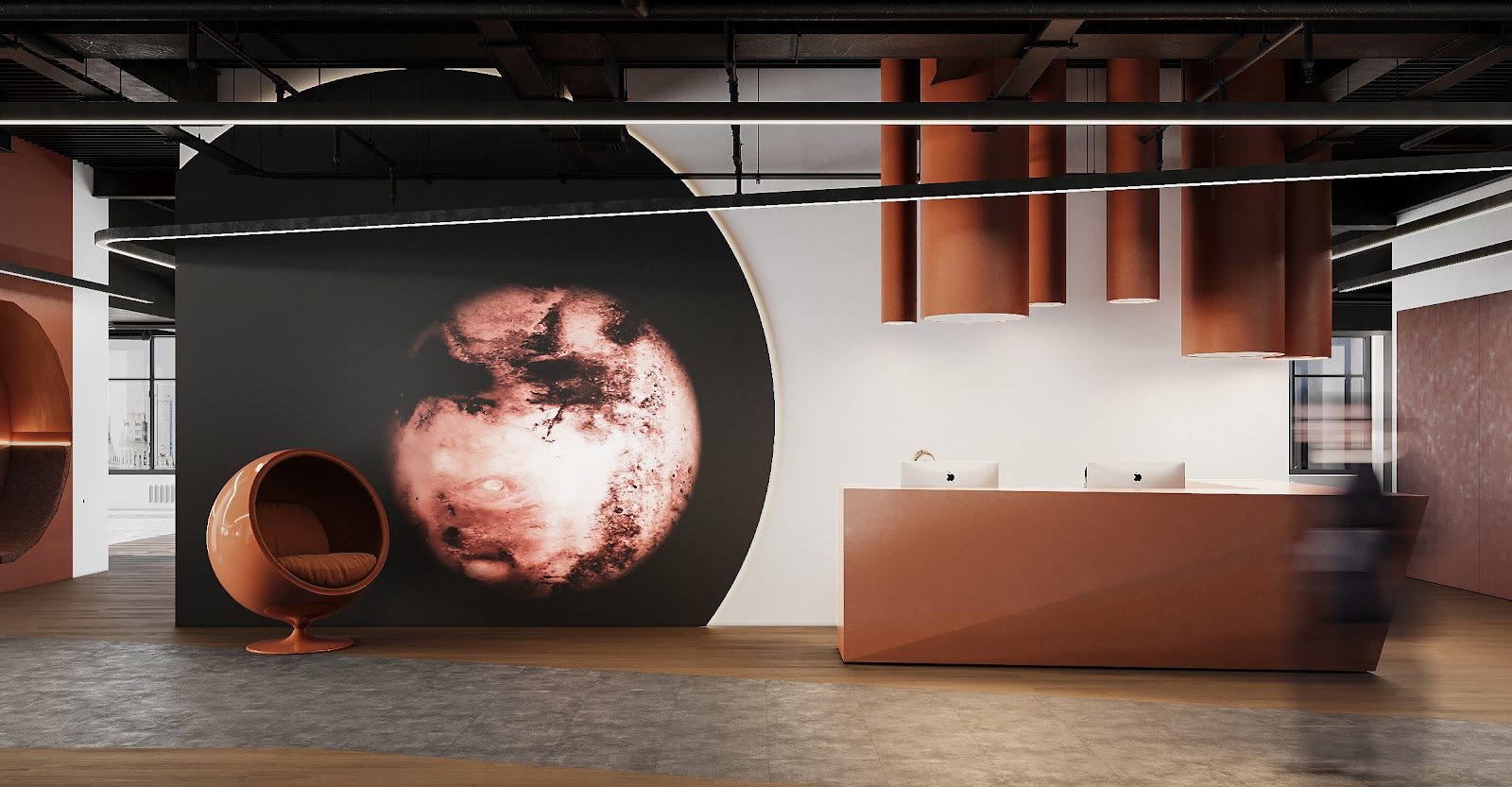
QUATTRO
 Back
Back Back
Back

