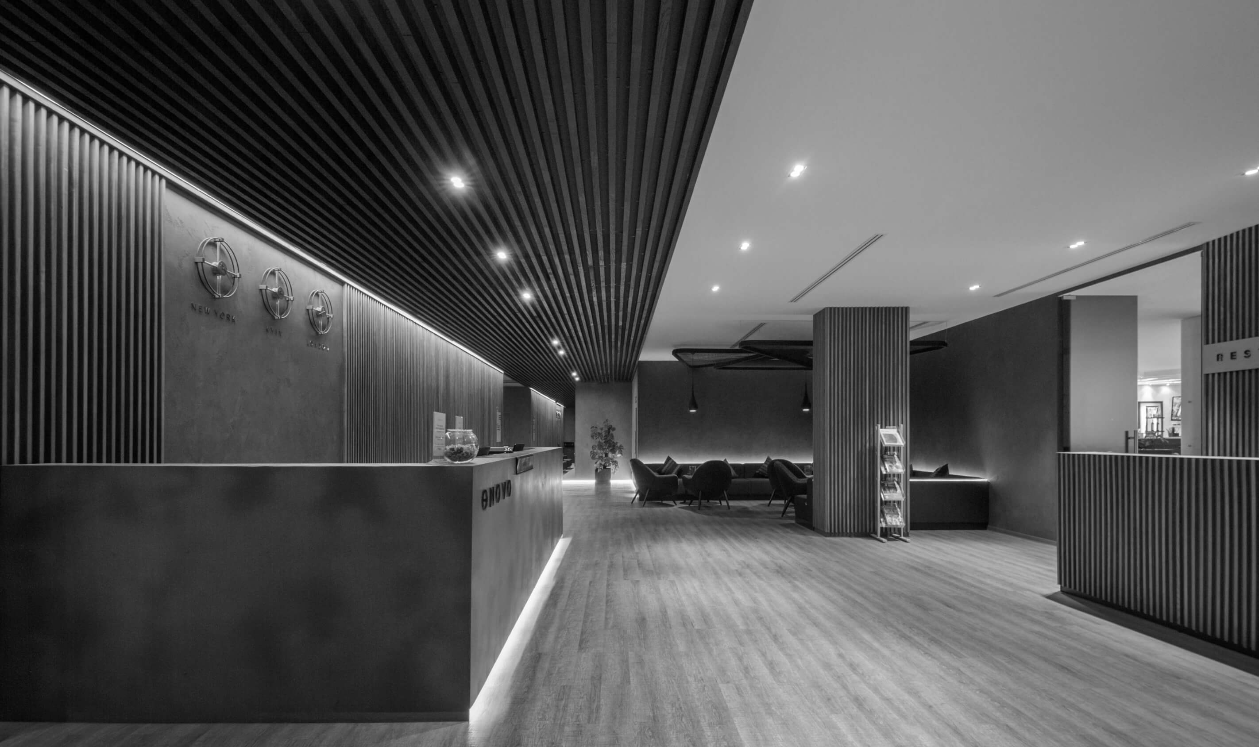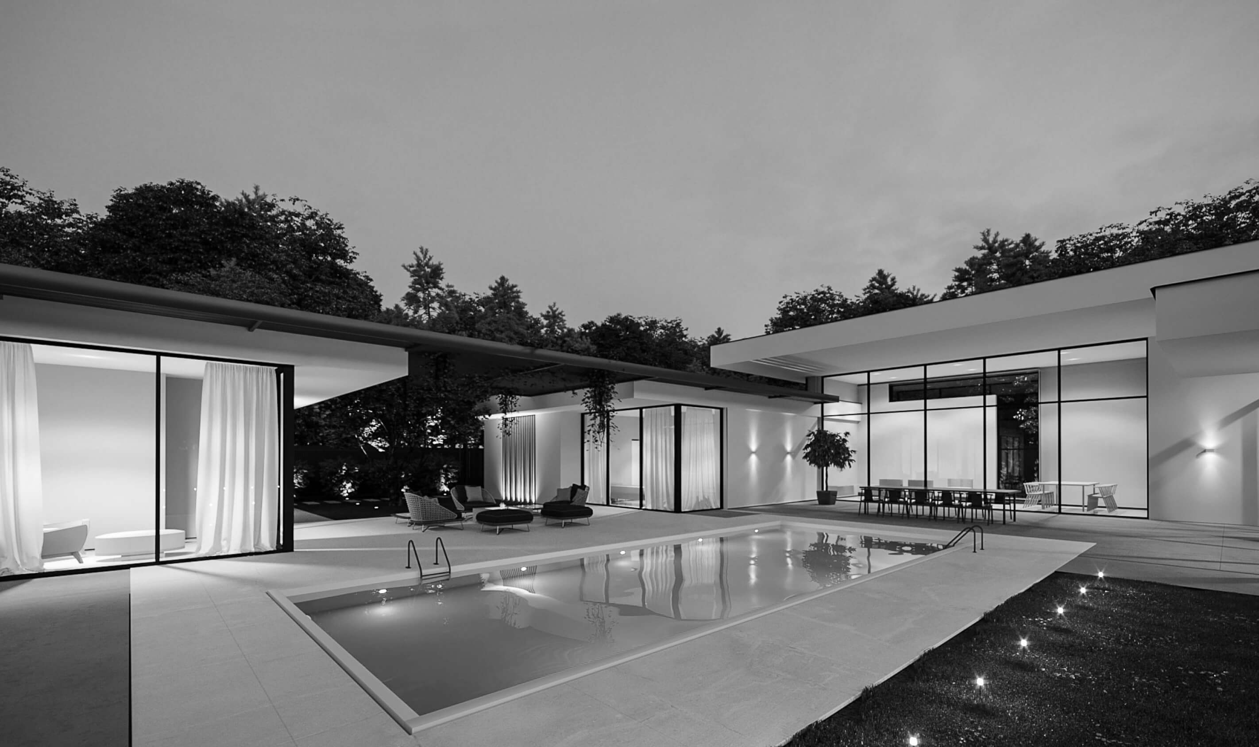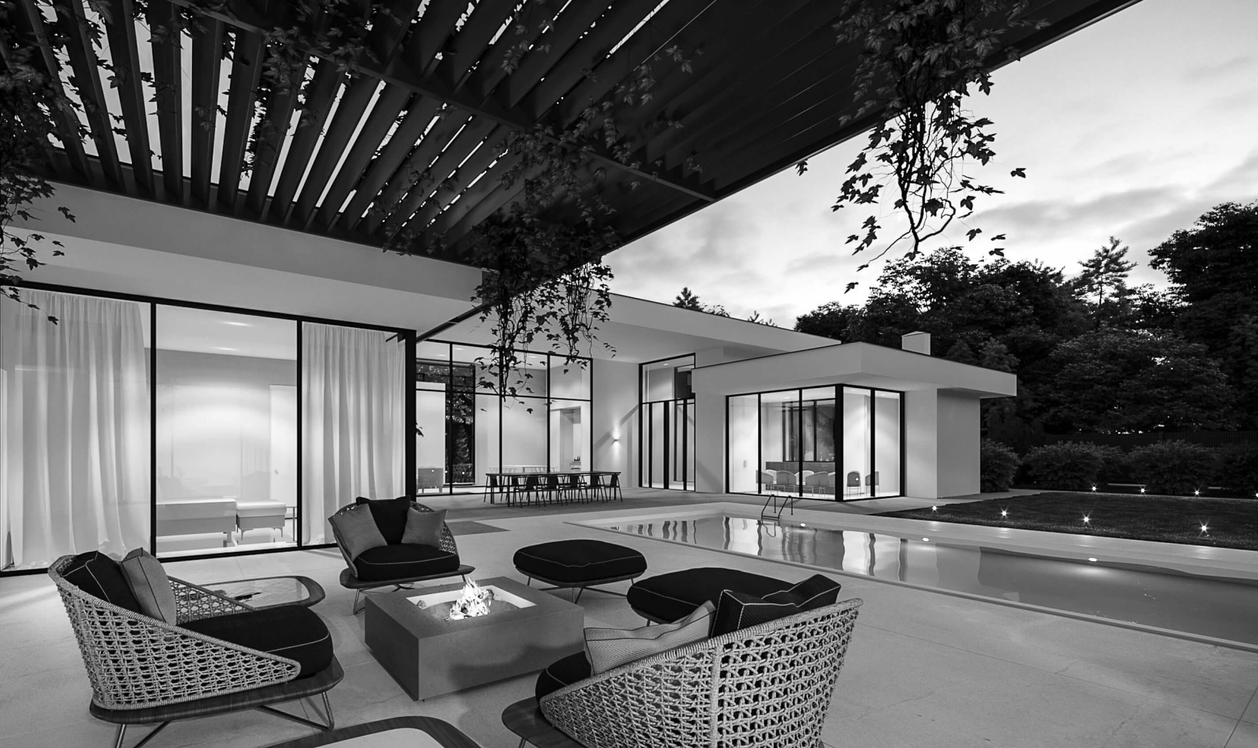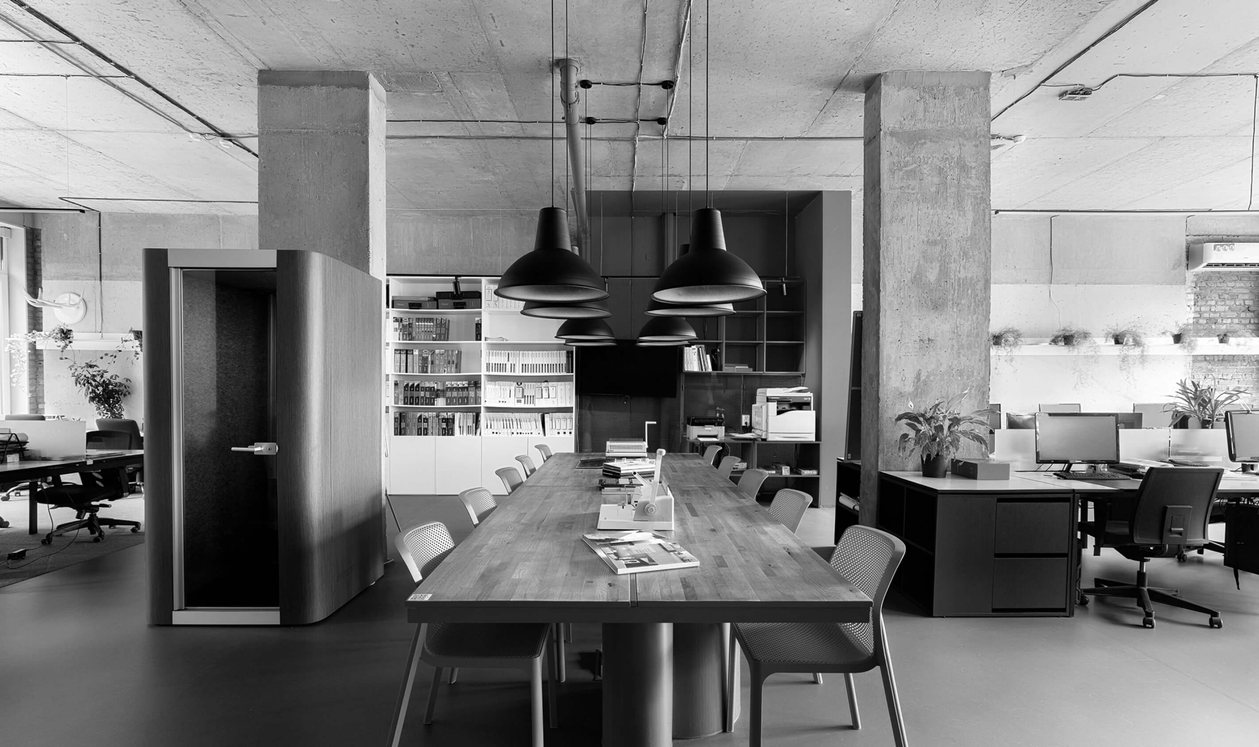A successful commercial space requires a comprehensive approach that combines three types of thinking: systemic, design thinking, and linear. This multi-layered approach makes projects visually appealing, functional, comfortable for users, and effective tools for generating profit.
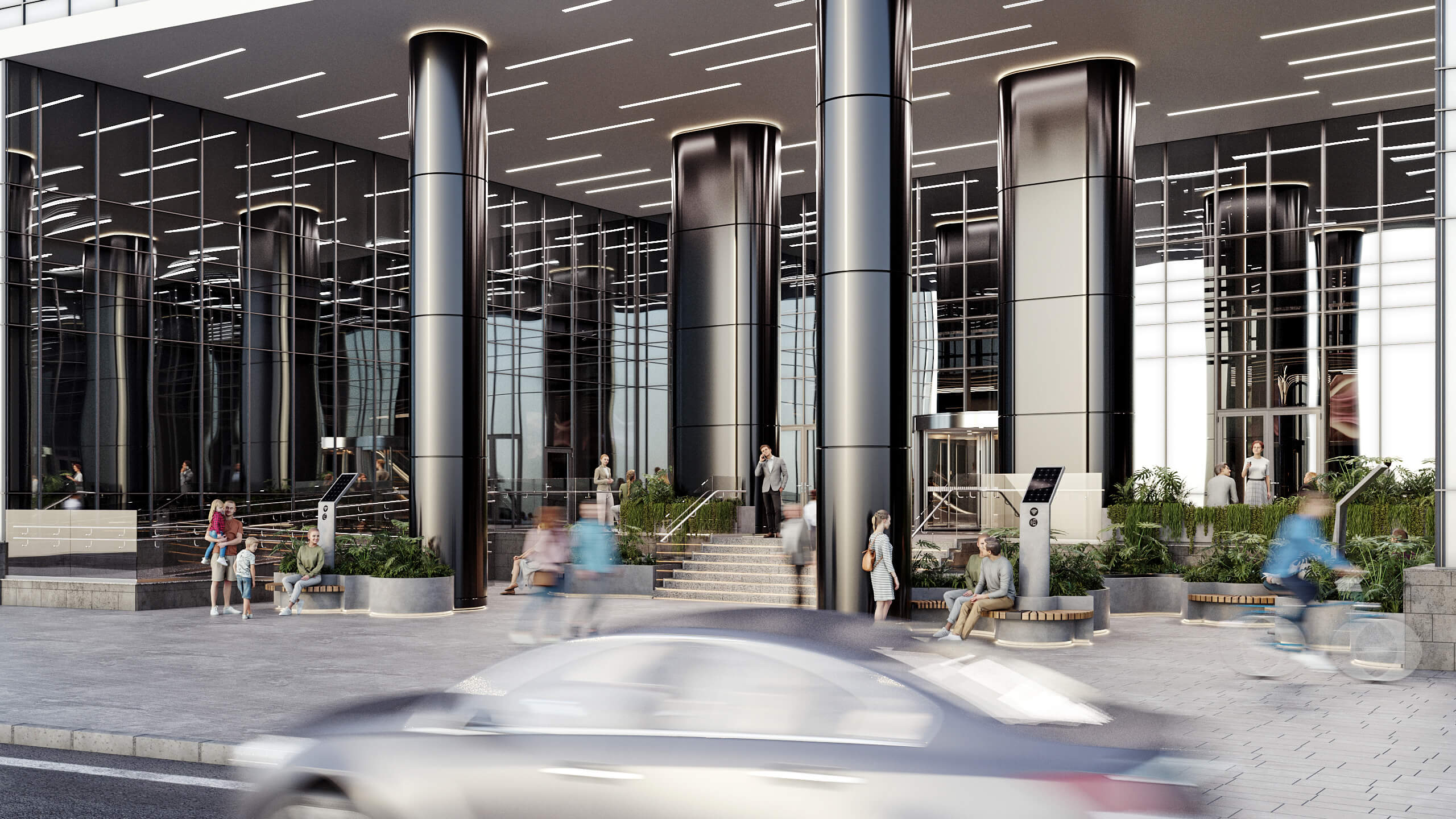
How to Create Spaces That Work: Three Approaches That Perfect Commercial Design
The first thing we do when we receive a new project is step beyond the site’s boundaries. We analyze how the development will impact the neighborhood, district, and the city as a whole. A shopping center can either revitalize an area by becoming its magnet or turn into a barrier that divides the space. Systems thinking helps us anticipate pedestrian and transport flows, integrate energy networks, plan public areas, and create spaces that truly work.
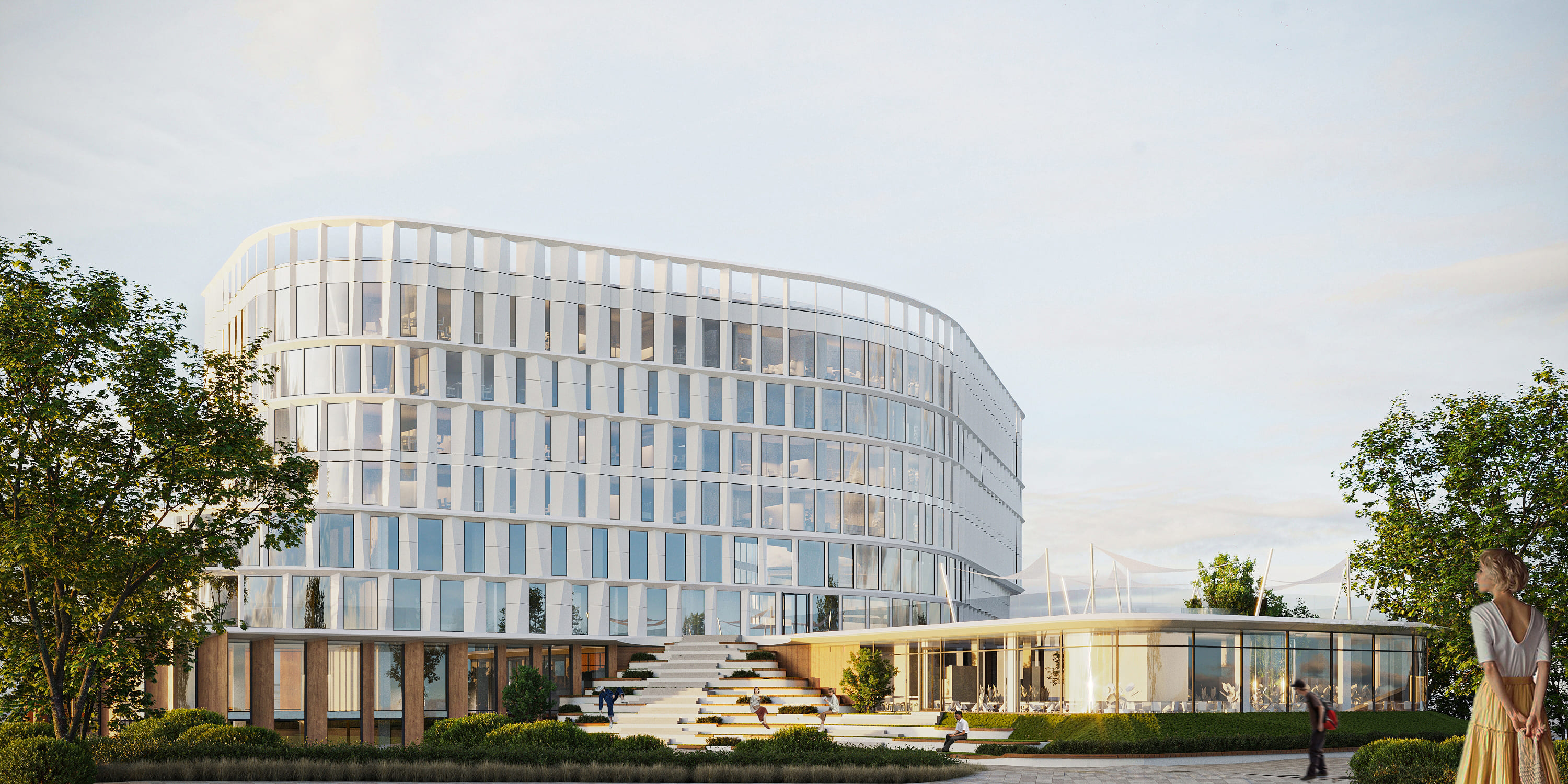
Starting with space planning is not the best decision in commercial architecture. The right approach is to first understand how people will use the space and develop a scenario for future life within it.
We designed an office for an IT company. Instead of immediately drawing an open space, we observed the team’s work for a week. It turned out that developers spend 40% of their time in informal discussions. This completely changed the concept of the space: instead of standard planning, we created zones for collaboration, areas for spontaneous meetings, and comfortable work nooks by the windows.
Design thinking helps make architecture tailored to real needs. We take into account users’ lifestyles, their habits, desires, and small but significant details—like the convenience of outlet placements or the ergonomics of furniture.
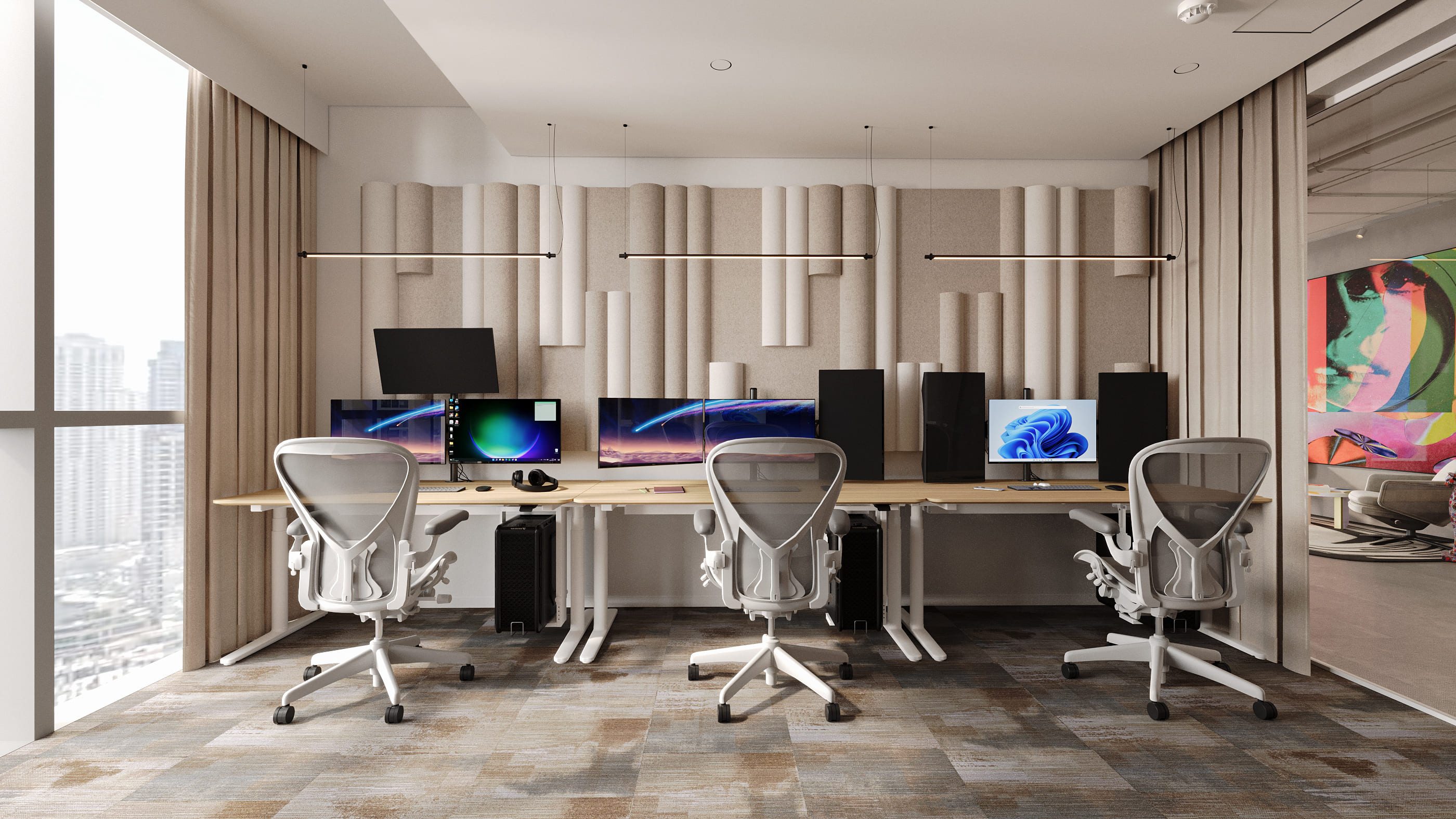
Creativity is wonderful, but without technical excellence, it’s worth nothing. Linear thinking transforms ideas into clear steps for implementation: from drawings to working documentation, from concepts to engineering solutions.
When we worked on a Class A business center project, aesthetics were undeniably important. But even more crucial was creating an intelligent building management system that saves 40% of electrical energy. Thanks to a clear structure of work, we were able to implement innovative solutions without compromising on quality or functionality.
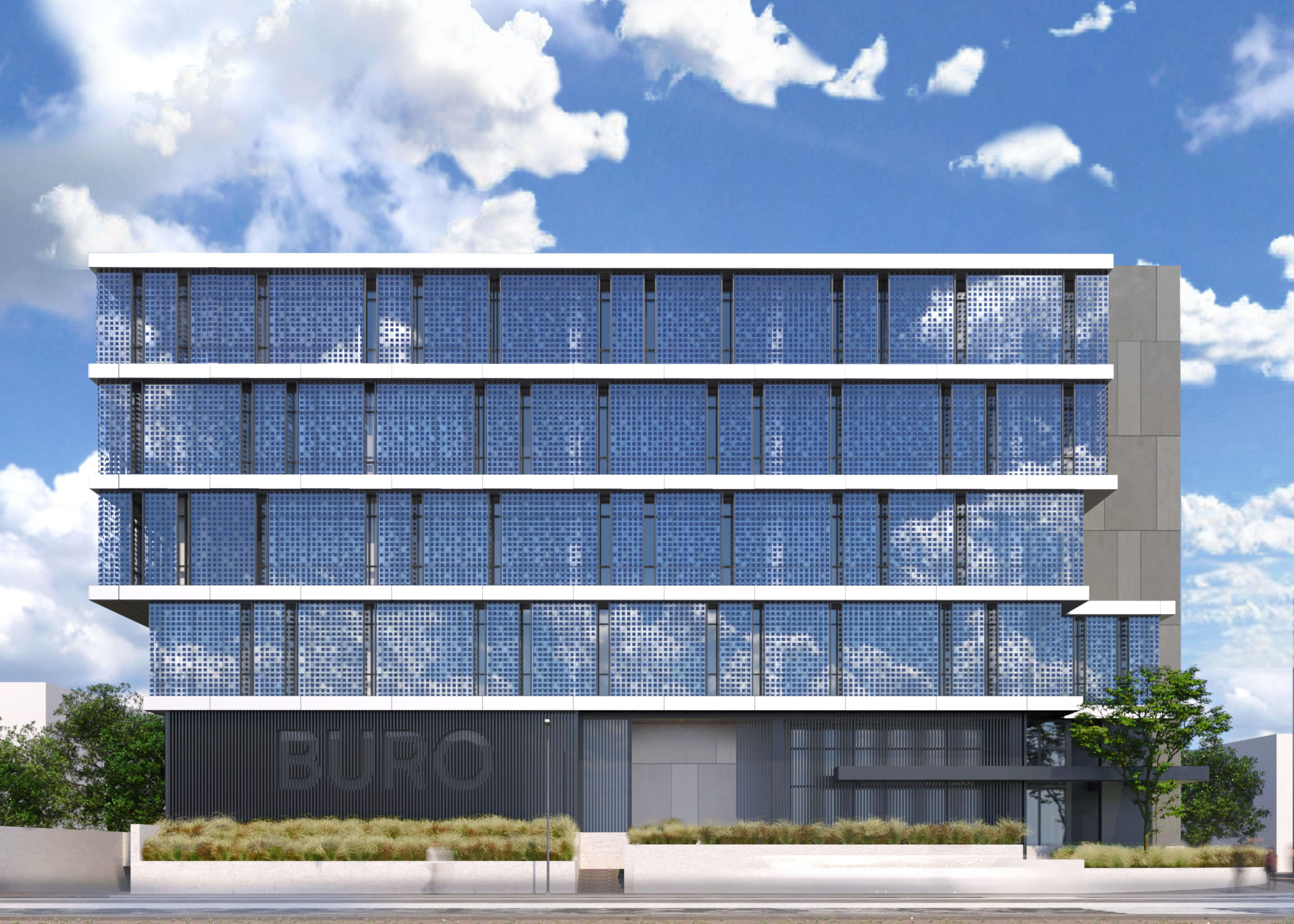
A successful commercial space is the result of combining strategic vision, attention to user needs, and technical excellence. Systems thinking helps view each project in a broader context, design thinking ensures it meets real needs, and linear thinking guarantees accuracy and efficiency in implementation. The integration and combination of these approaches allow for the creation of flexible, comfortable, and durable spaces that function well and improve cities.
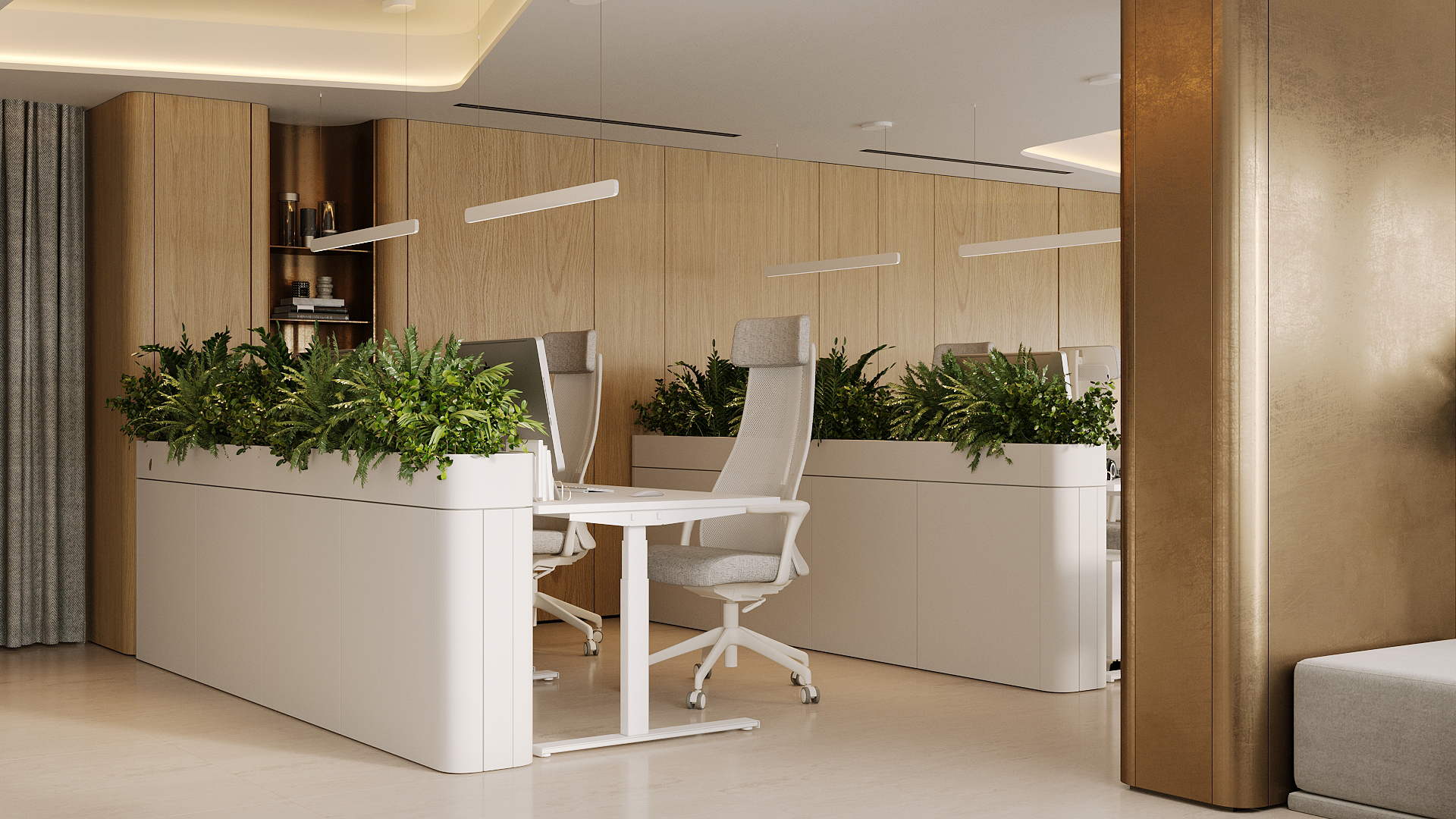
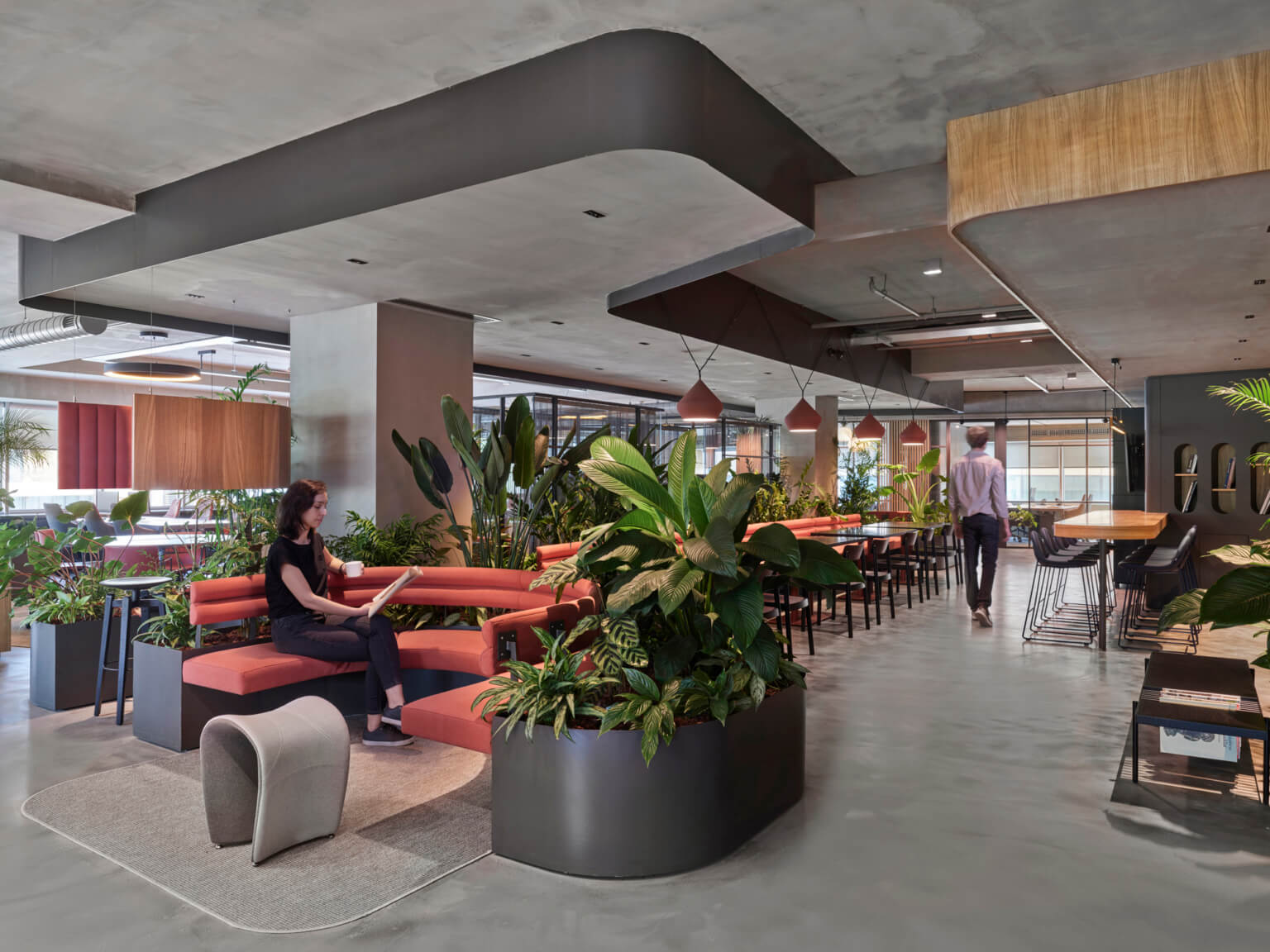

 Back
Back Back
Back



