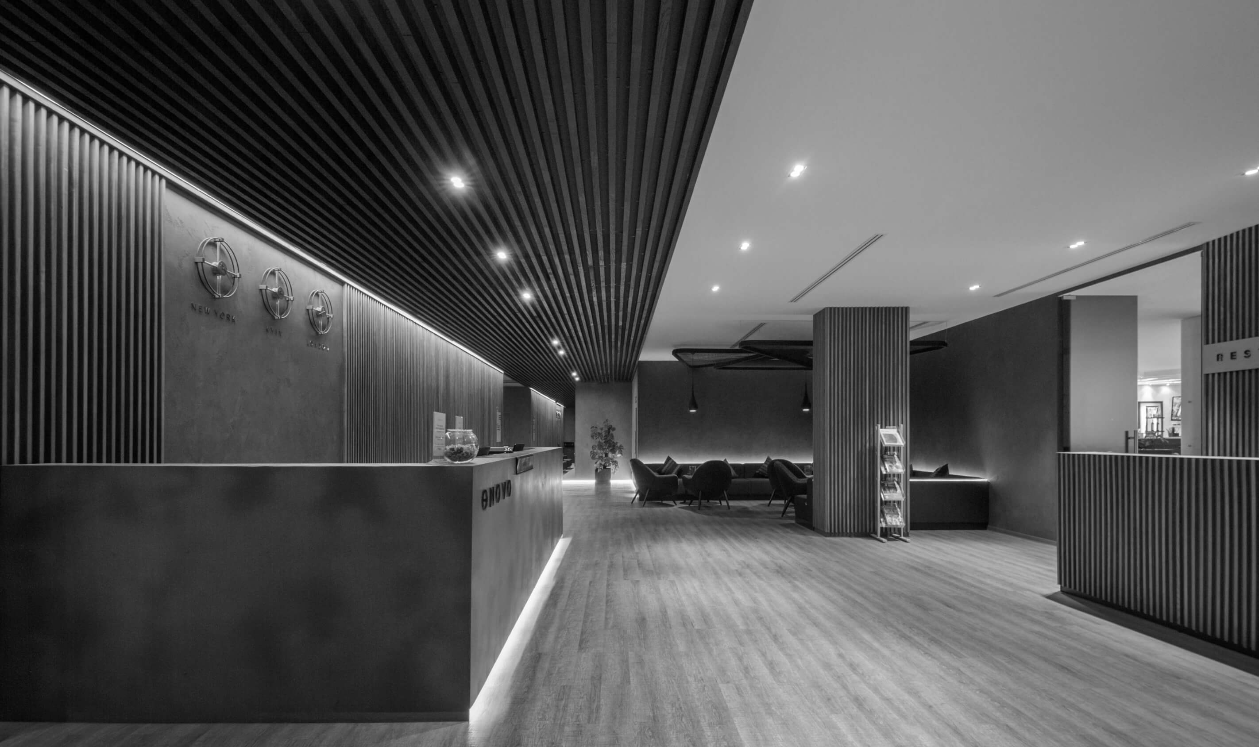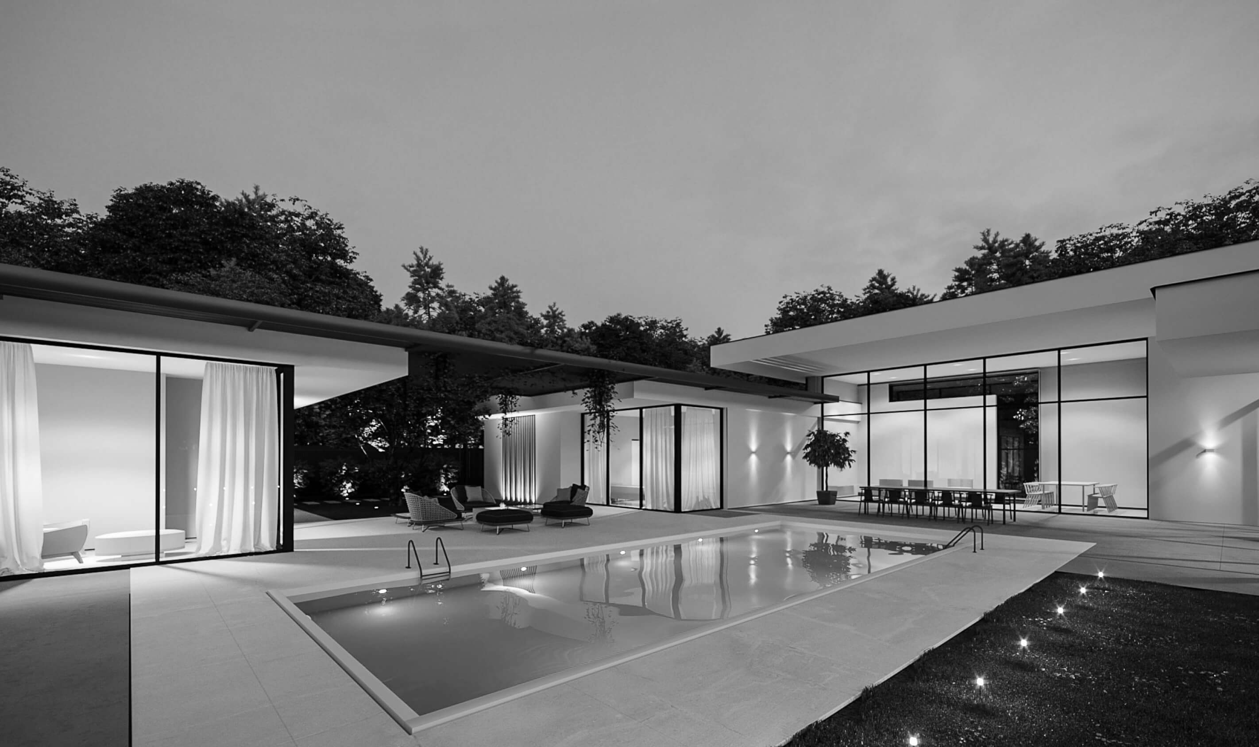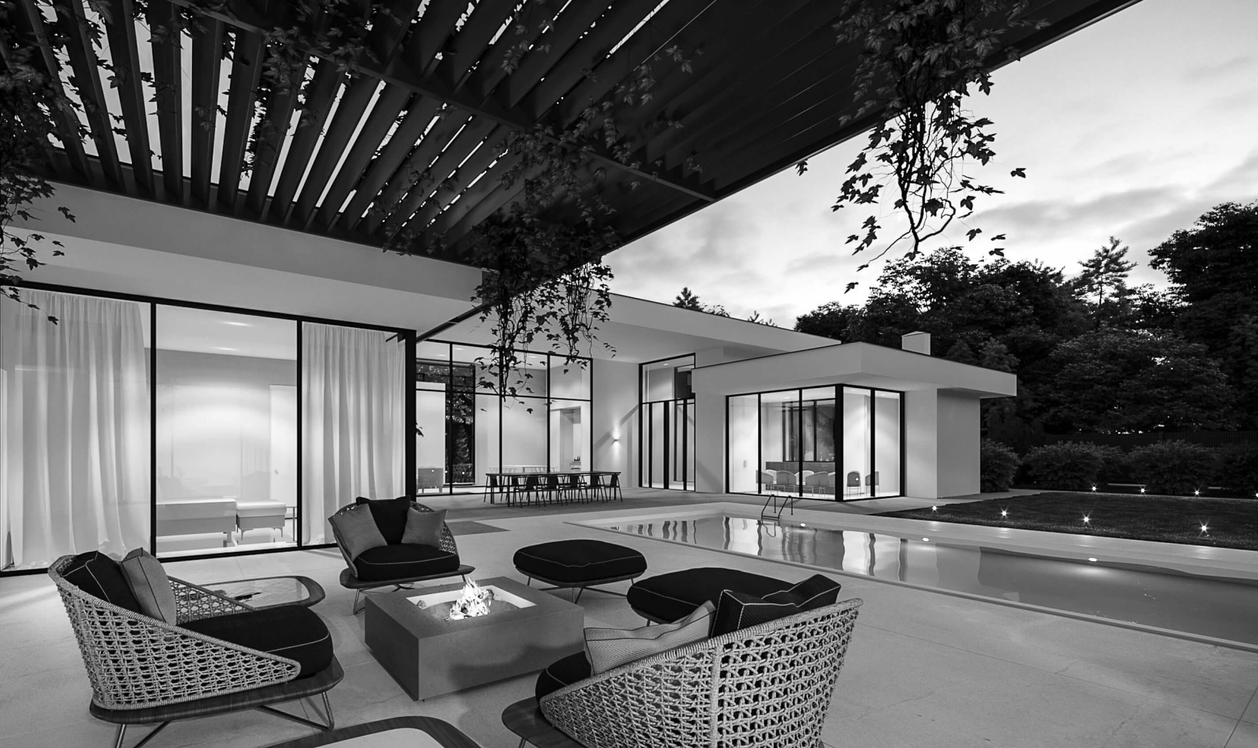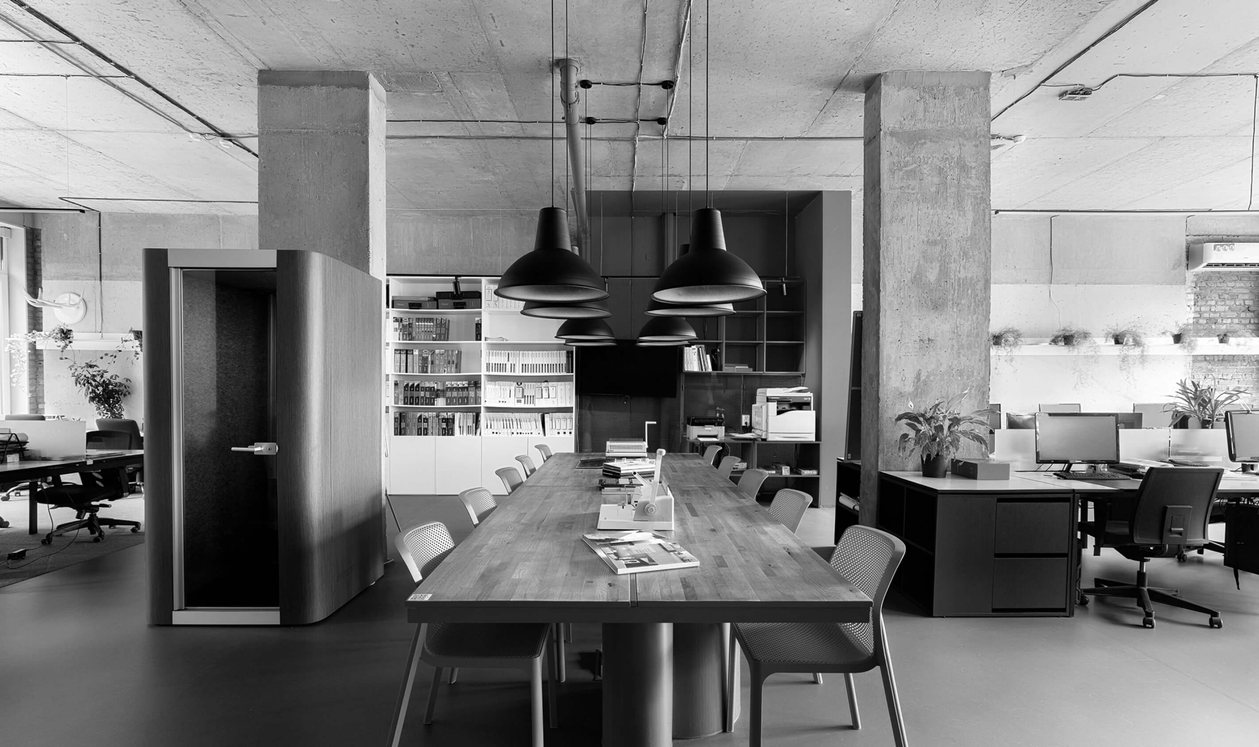As freelancers grow, co-working spaces are becoming more and more popular.
A co-working space is a space where professionals from different fields can work together, collaborate and share resources, thus creating a symbiotic relationship associated with a shared workplace.
In addition, there is a theory that freelancers with flexible work schedules and remote workers work better around others.
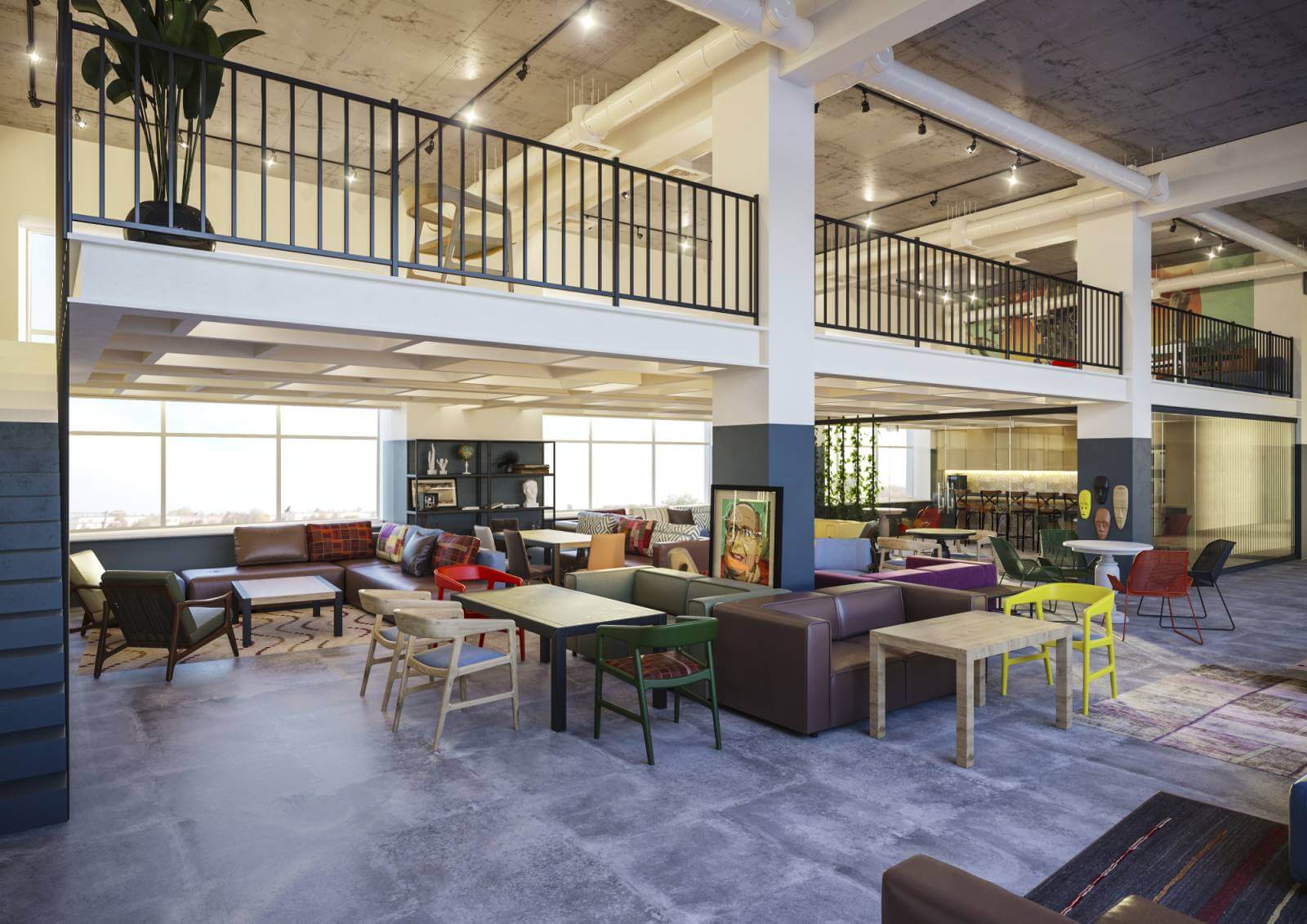
Strengthening the benefits of the co-working space through design
Working away from home – where isolation can be a problem – or away from distractions – which is a common problem when working in coffee shops – increases productivity. Working around others unwittingly increases the desire to work and encourage others in return. Multidisciplinary collaboration can be a big bonus when it comes to sharing the workplace, as it often leads to partnerships and long-term business relationships. The socialization and change of scenery that accompanies working in a shared space can be beneficial for professionals in creative industries, inspiring them and allowing them to take action by interacting with their peers for feedback or inspiration.
How can you optimize these spaces to better meet the needs of professionals practicing co-working? If you’re looking for the perfect co-working space or planning to create one, here are tips to help you implement an optimized co-working space design.
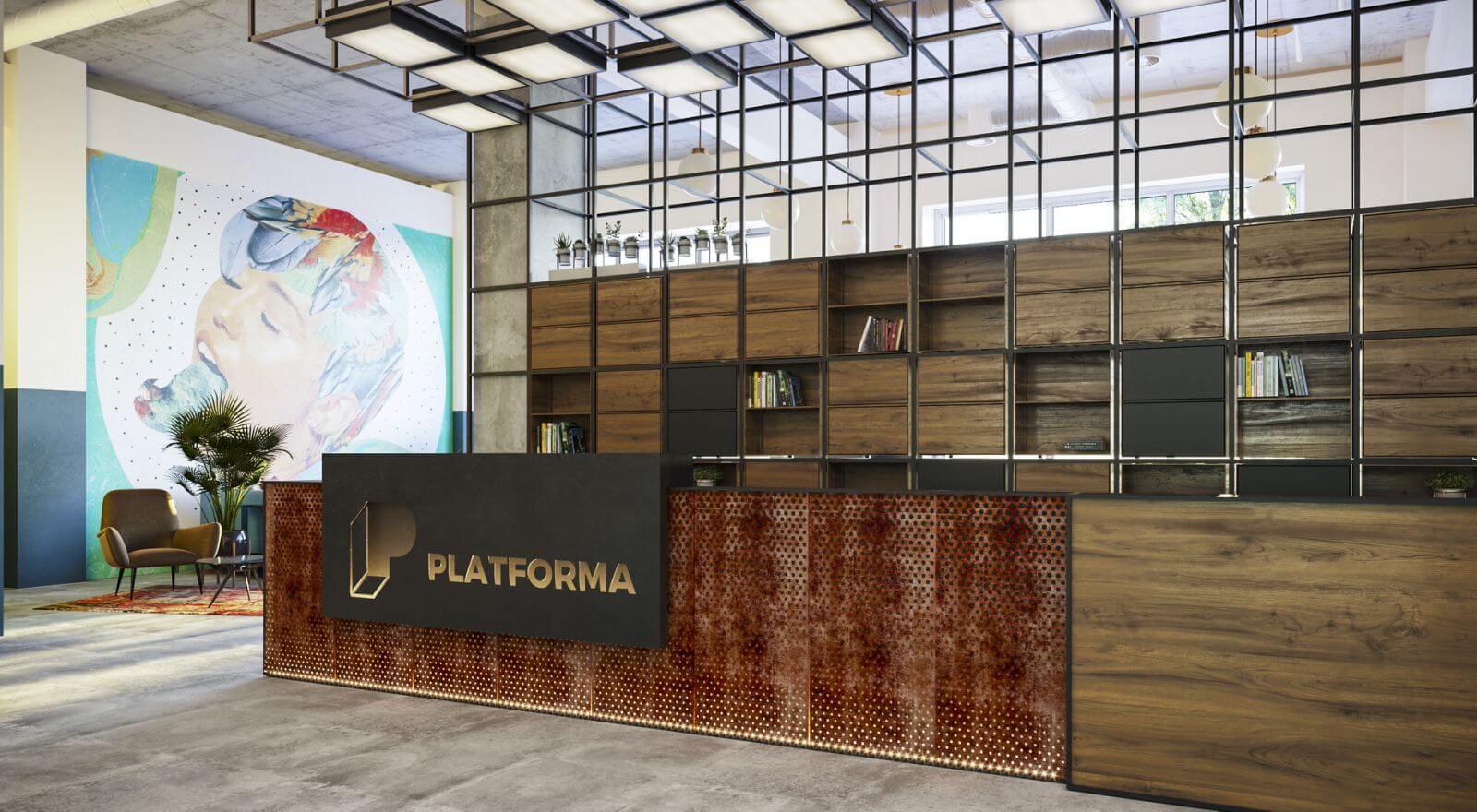
In examining the many benefits of co-working interiors, it has been observed that a change of scenery can increase creativity and productivity in general. People looking for co-working spaces often freelance in hopes of avoiding office cubicles and monotonous spaces. Also, working from home as opposed to a co-working space can be inefficient because there is no change of scenery or separation between home and work, which can lead to feelings of isolation and creative blocks. Therefore, the interior of a co-working space should be zoned to realize different atmospheres in the same building, allowing users to move from one landscape to another without interrupting the work process.
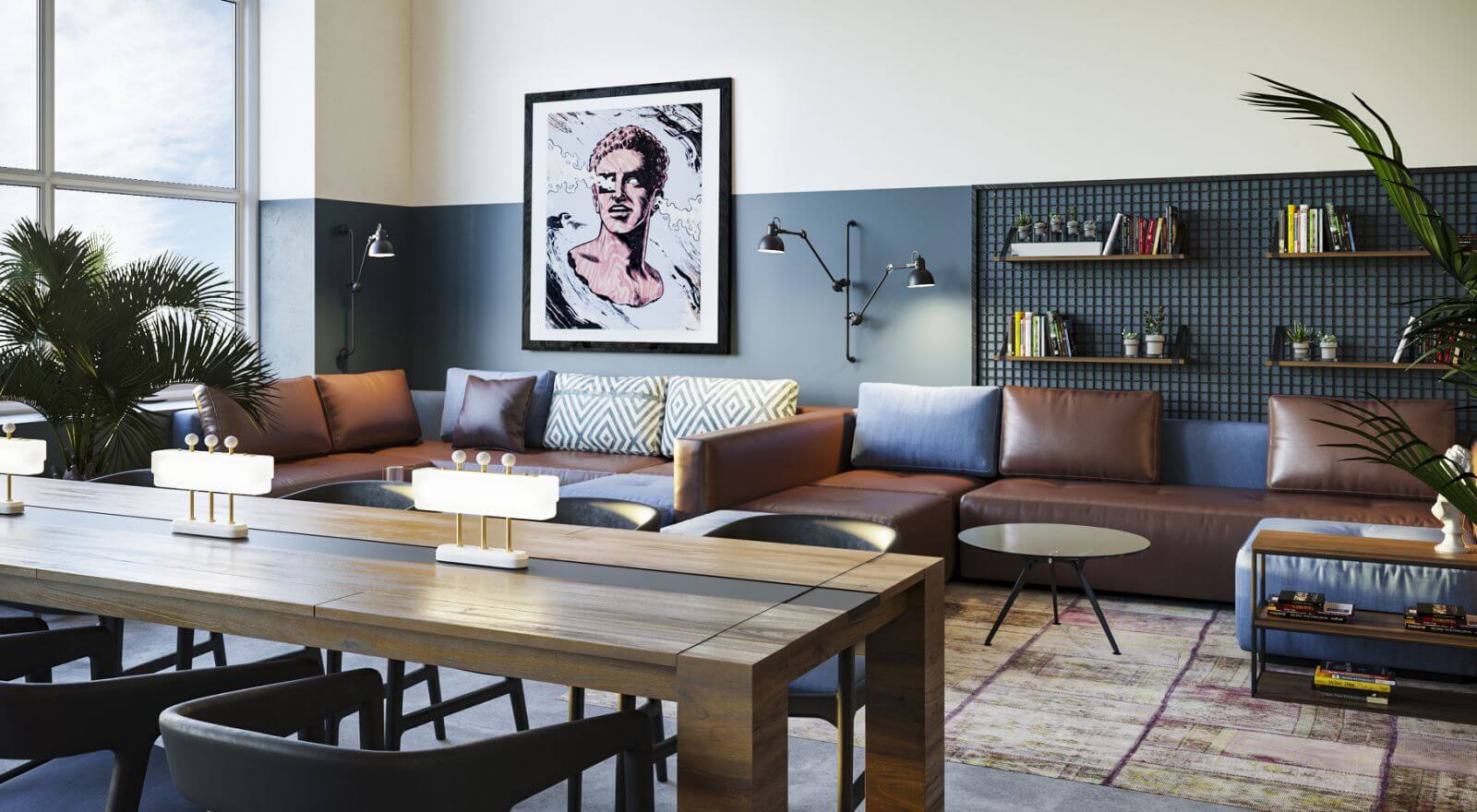
Creating a space for people to socialize and exchange ideas is the key to maximizing productivity. The design of a co-working space should include seating areas where users can either relax or work with their peers in a more relaxed environment; communal desks where users can work with each other, creating a sense of community even if they work in different areas.
One co-working space can accommodate a variety of professionals, each with different space requirements and privacy needs. One user can dramatically change their space needs throughout the day, depending on their mood and the task at hand. To meet each of these needs, the holistic design of a co-working space must consider different levels of privacy for its users, from private office spaces to public open plan spaces. To avoid turning the project into a maze, spaces should be planned so that they fit together easily, while maintaining the flexibility of the project layout and programmatic connectivity.

Incorporating nature into the workplace is theoretically beneficial to overall productivity and mental health. Nature can come in the form of greenery, natural light, and other natural elements detailed in the Biophilic Design trend. Greens can be incorporated as visual embellishment, carefully organized within the project, or through a visual connection to the patio or natural environment. Light can be brought in through roof windows and glass facades to provide users with an optimal environment.
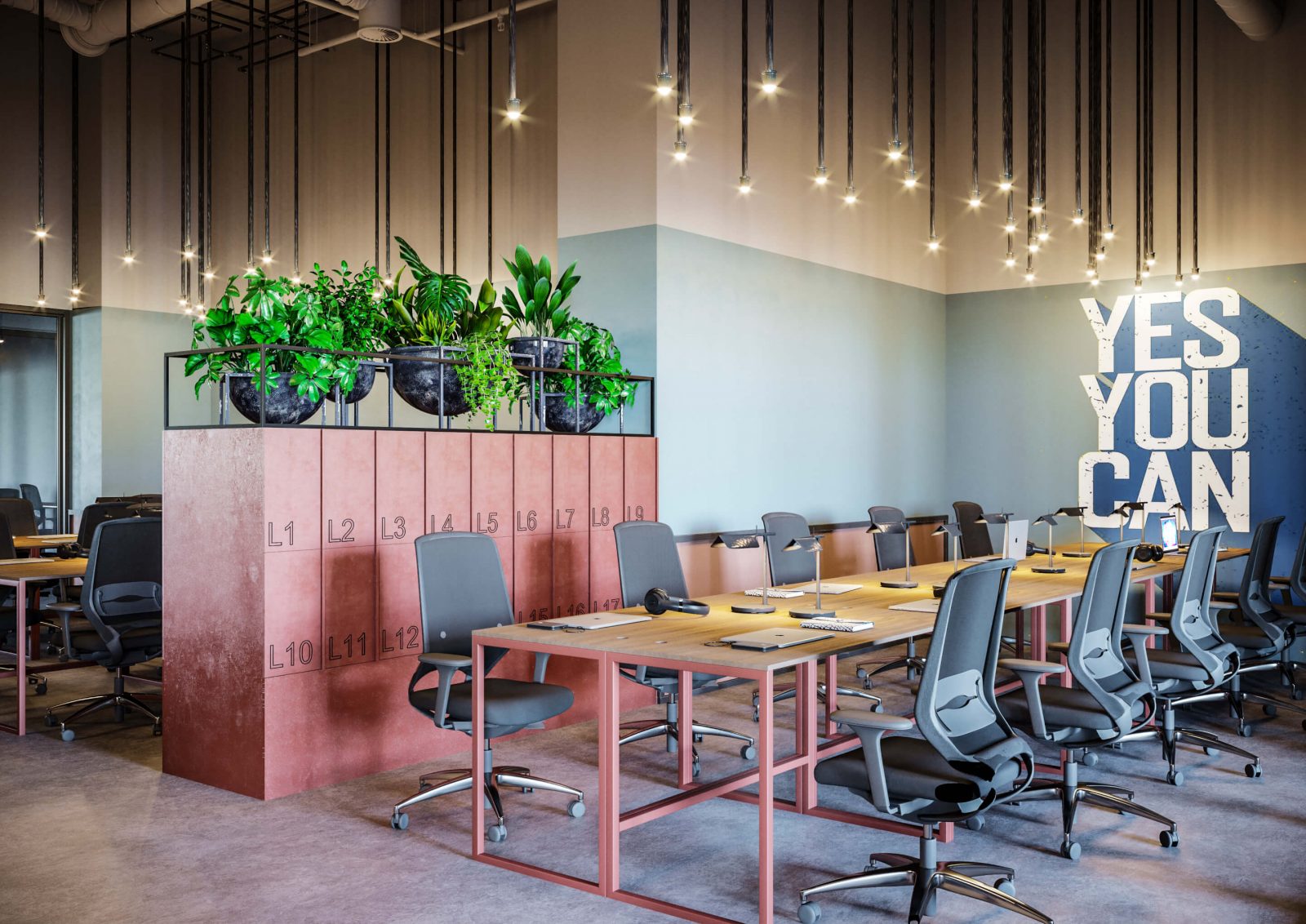
If you want to change the existing design of your co-working space or create a new co-working space design from scratch, contact the ZIKZAK architectural studio today!
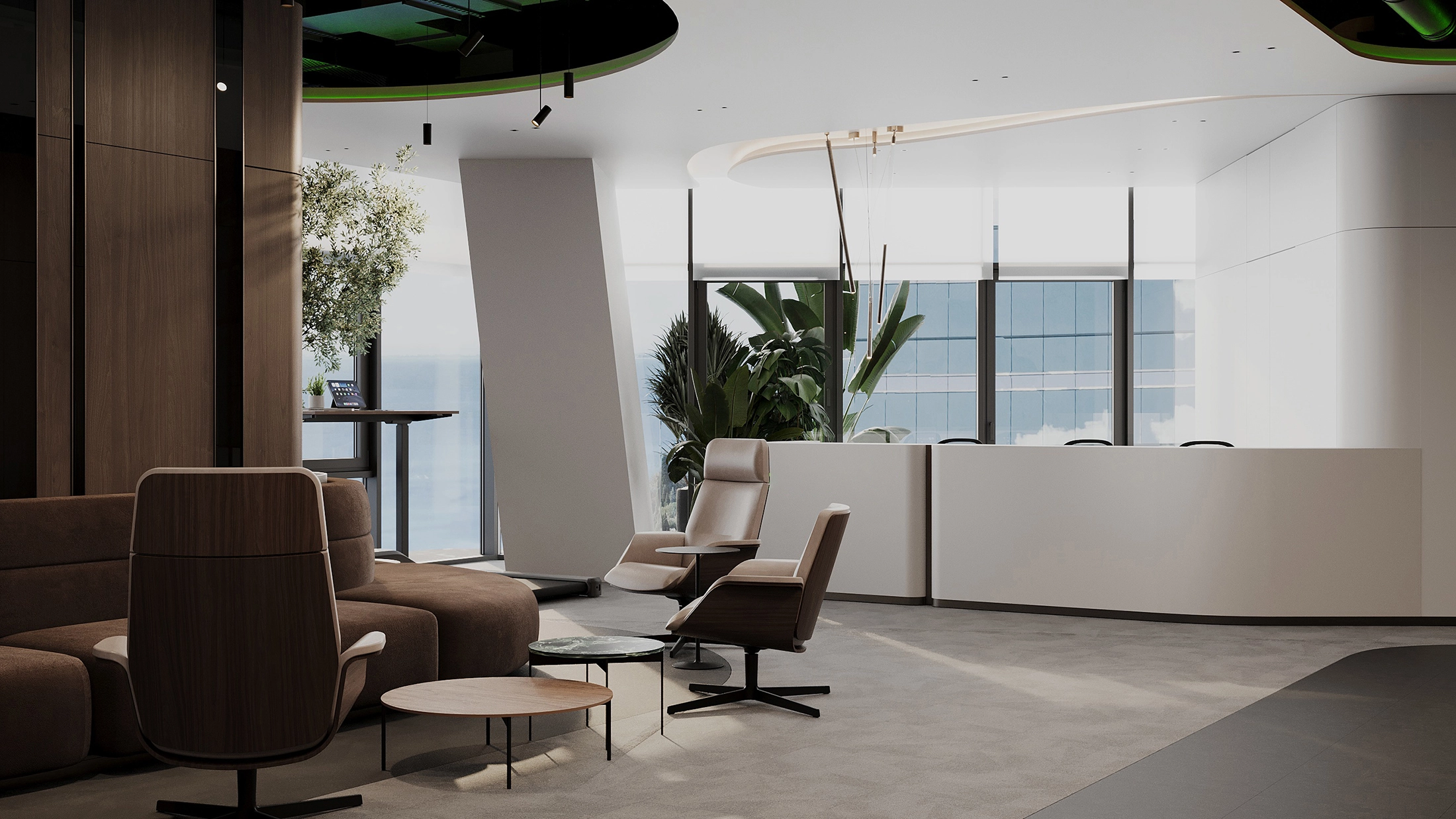
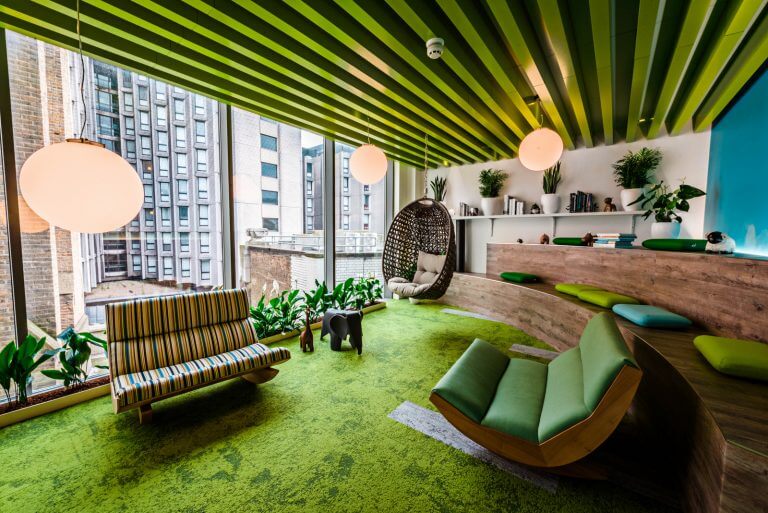
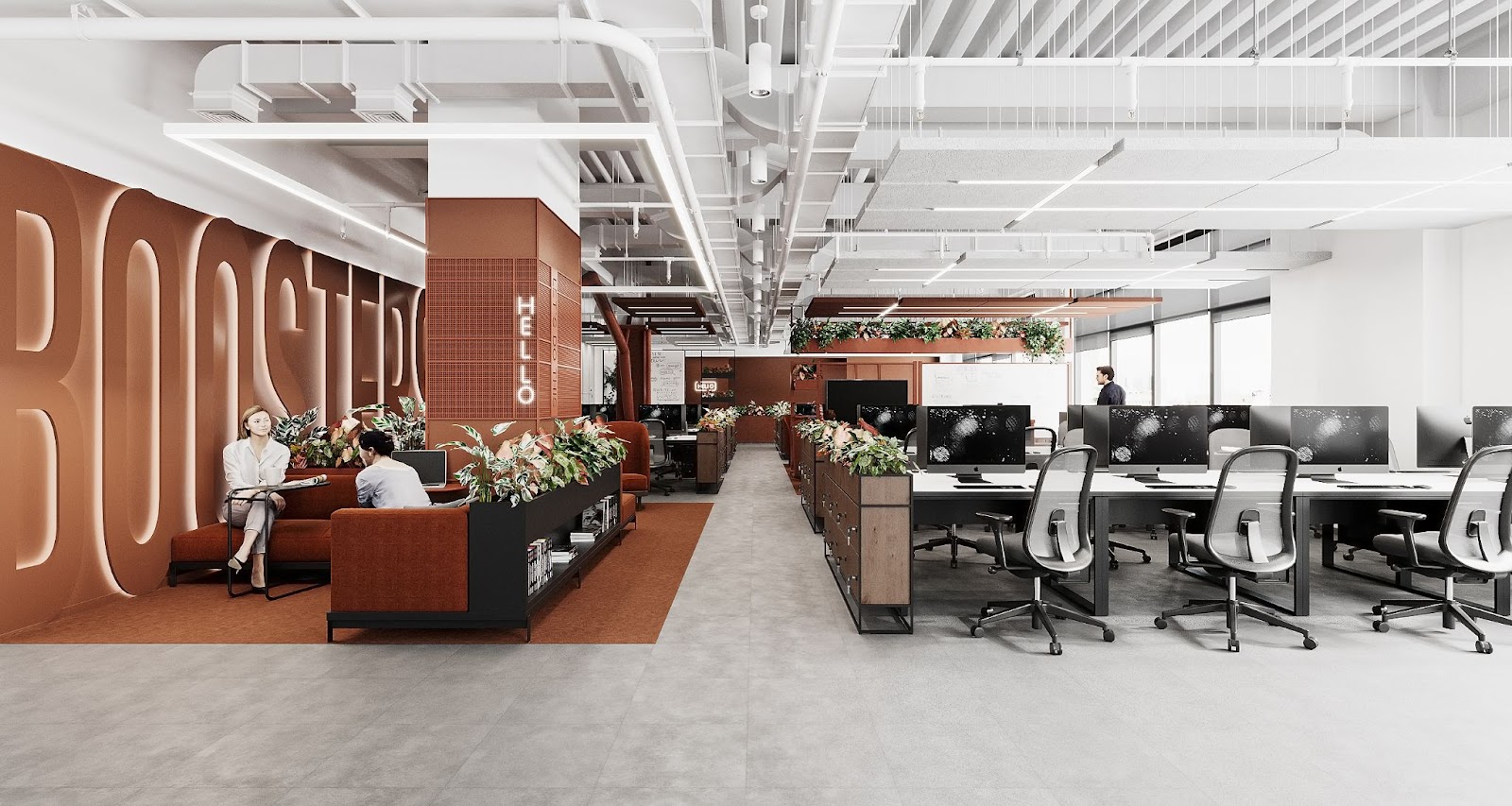
 Back
Back Back
Back

