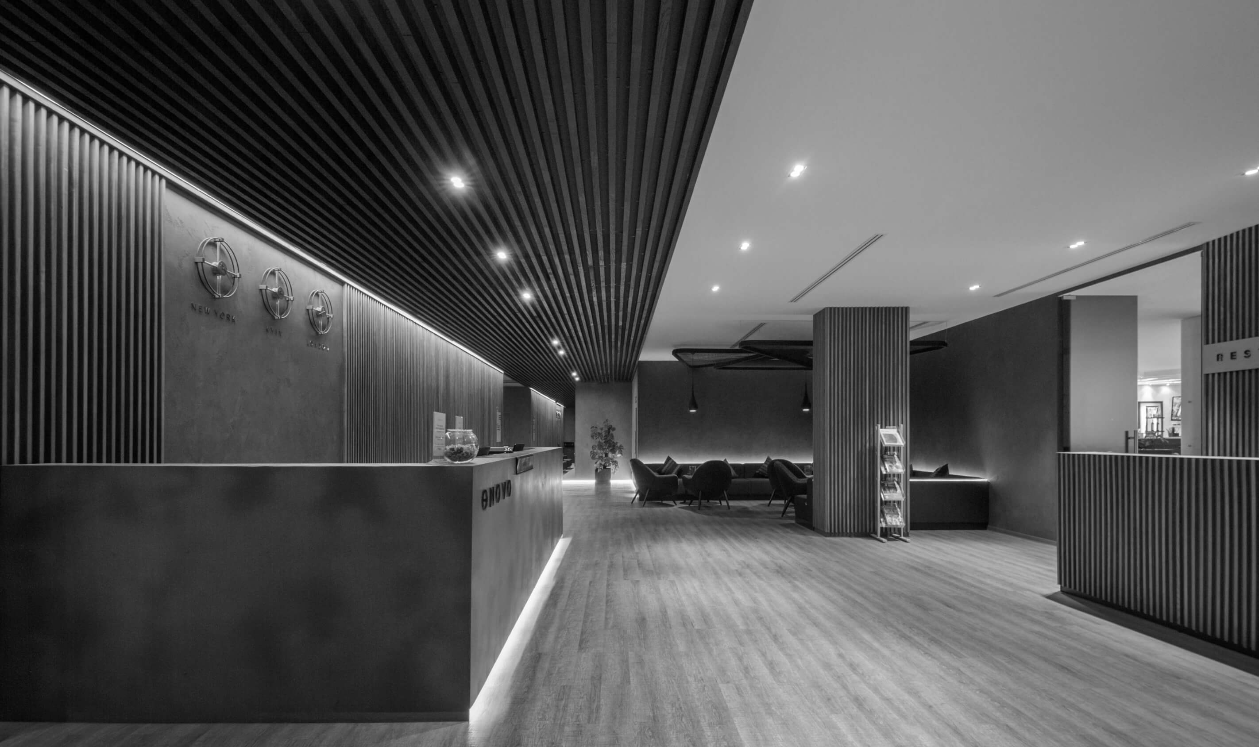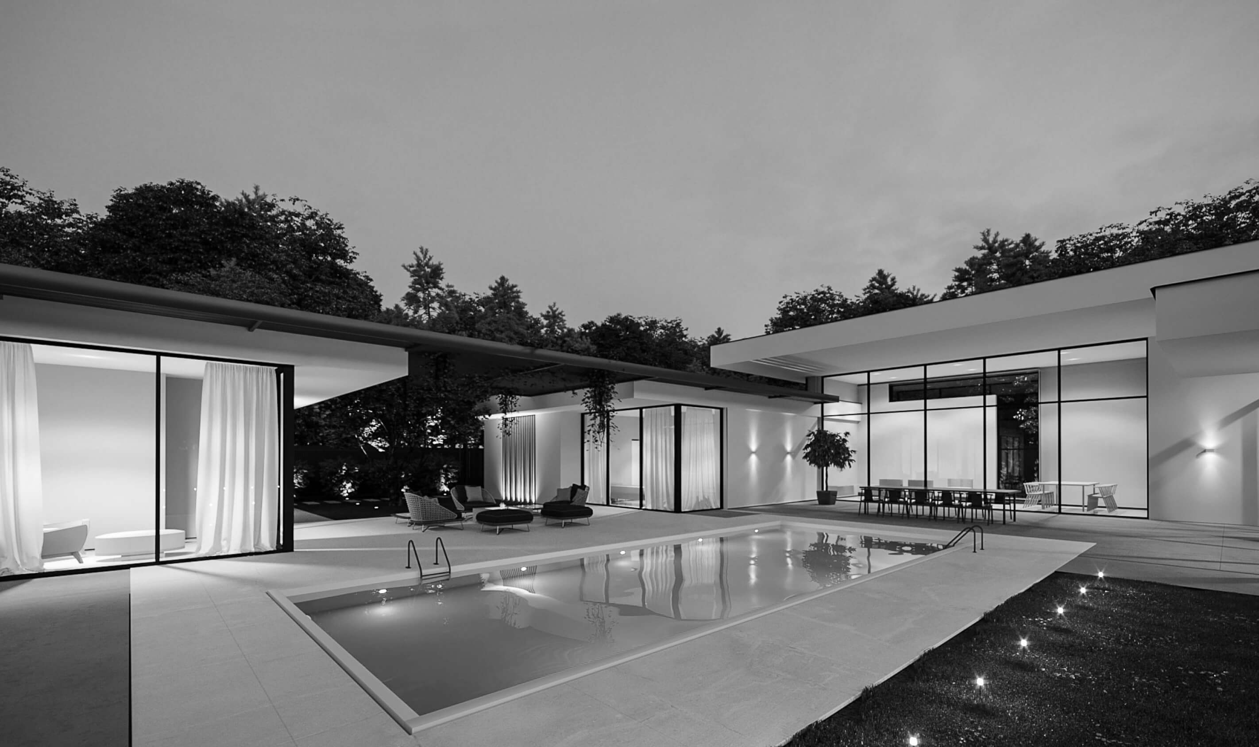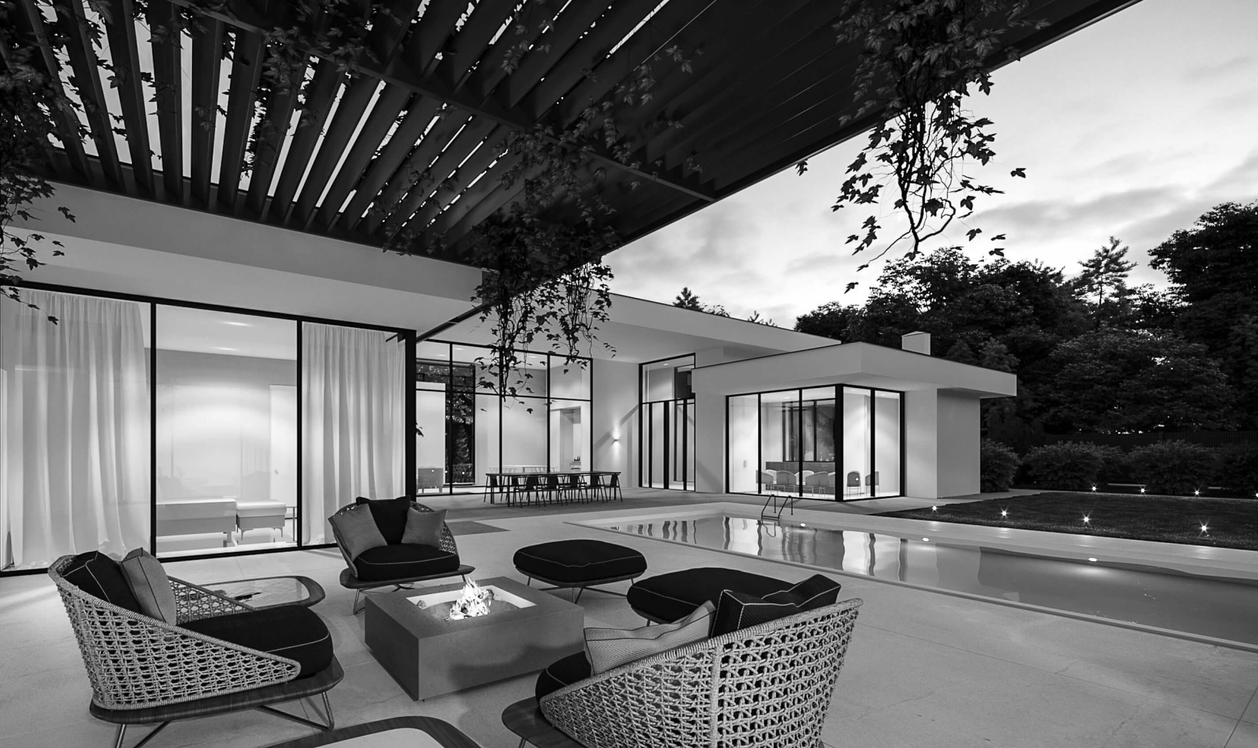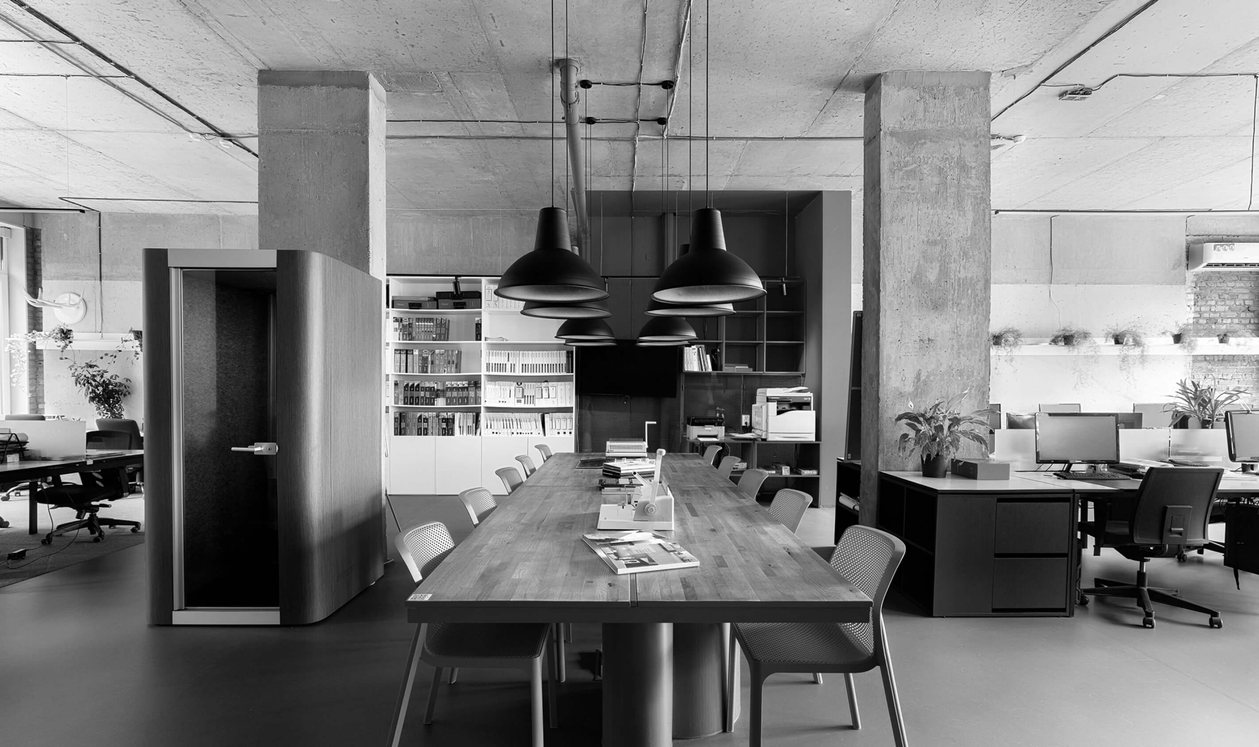The traditional approach to organizing office space, used by most design studios today, is becoming less relevant as offices aim to create a working environment that solves current business problems. At the end of 2022, ZIKZAK Architects came up with a new design methodology, which includes a mix of designer and screenwriter approaches, creating a movie plot of the future office life.

Workspace Scenario of Emotions: A New Design Approach

The architectural scenario is a branched structure, with several parallel directions within one space, in contrast to the linear trajectory of a film. In an architectural environment, there are many possible paths of movement, unlike the fixed trajectory of a camera in film. The architectural scenario is based on the emotions that it evokes in a person and the state of attention in which they subsequently plunges. The feeling of a person who first entered the environment is strikingly different from the state of a person who has been living in this space for a long time.
Anyone who is in a room for the first time usually experiences a wide range of emotions, positive or negative, depending on the aesthetic qualities of the space. A person who regularly stays in a particular environment will not experience the same emotions every day. Gradually the space becomes a background for them and it is not feelings that are important here, but the state of attention and concentration. The emotions that the workspace evokes are essential for the business client, for the applicant for a position in the company, and for the entire team from the day the office opens and onwards. The state of mindfulness works in the long run.
The designer often receives a task from the customer to create a WOW-effect. In terms of emotions, the WOW-effect is a mixture of joy and surprise. Over time, this emotion can develop into anticipation as the compositional dominant becomes visible from afar or fragmentarily, piquing the visitor’s interest in the room. As a result, there is surprise and joy, the intensity of which depends on the degree of skill of the designer. In addition to the WOW effect, the customer often wants to create a sense of trust in the visitor with his welcome zone. But the lounge area should ideally create serenity and peace.

ZIKZAK Architect team has developed a whole arsenal of design tools that can evoke the emotions necessary for a particular space for the correct positioning of the customer’s brand. To increase the efficiency of the business, designers work with the target states of attention of its employees in each functional area of the office. For each condition necessary for the area, a certain set of space properties is selected, like volume, degree of sound insulation, nature of lighting, color saturation, scale of textures and surfaces.
While emotions are a tool for brand positioning, the state of attention of employees is one of the key factors of business efficiency. Therefore, the scenario of life inside the office is developed taking into account not only the emotions relevant for each zone, but also the states of attention. Open space is a zone of volitional attention. Conditions should be created here to be able to concentrate on several tasks at the same time. Deep focus room should facilitate concentration on one subject. The reception area, in addition to the emotions of the first impression, serves as a portal between free time and work. The reception area is a kind of threshold between the state of rest and working concentration. Attention at the reception is not yet volitional, still distributed between external triggers. But this part of the space should gradually bring a person to the necessary state of concentration: internal – aimed at solving specific tasks, external or joint – for negotiations. The lounge and the kitchen are places of relaxation, which are transferred from volitional attention to volitional internal (in the lounge) and joint (in the kitchen). Such refocusing and breaks are useful for reloading employees.

Therefore, approaches to design do not stand still, but move in step with technological progress. If you are planning to open a new office or redesign an existing one, it is important to make sure that the selected team does not use outdated design methods, but at the initial stage develops a strategy to implement the scenario of life in a real office outlined by the customer. The means of architectural expressiveness and functionality should serve to form the necessary emotions of business customers and potential employees, as well as to ensure the appropriate state of attention of the team working in the office.
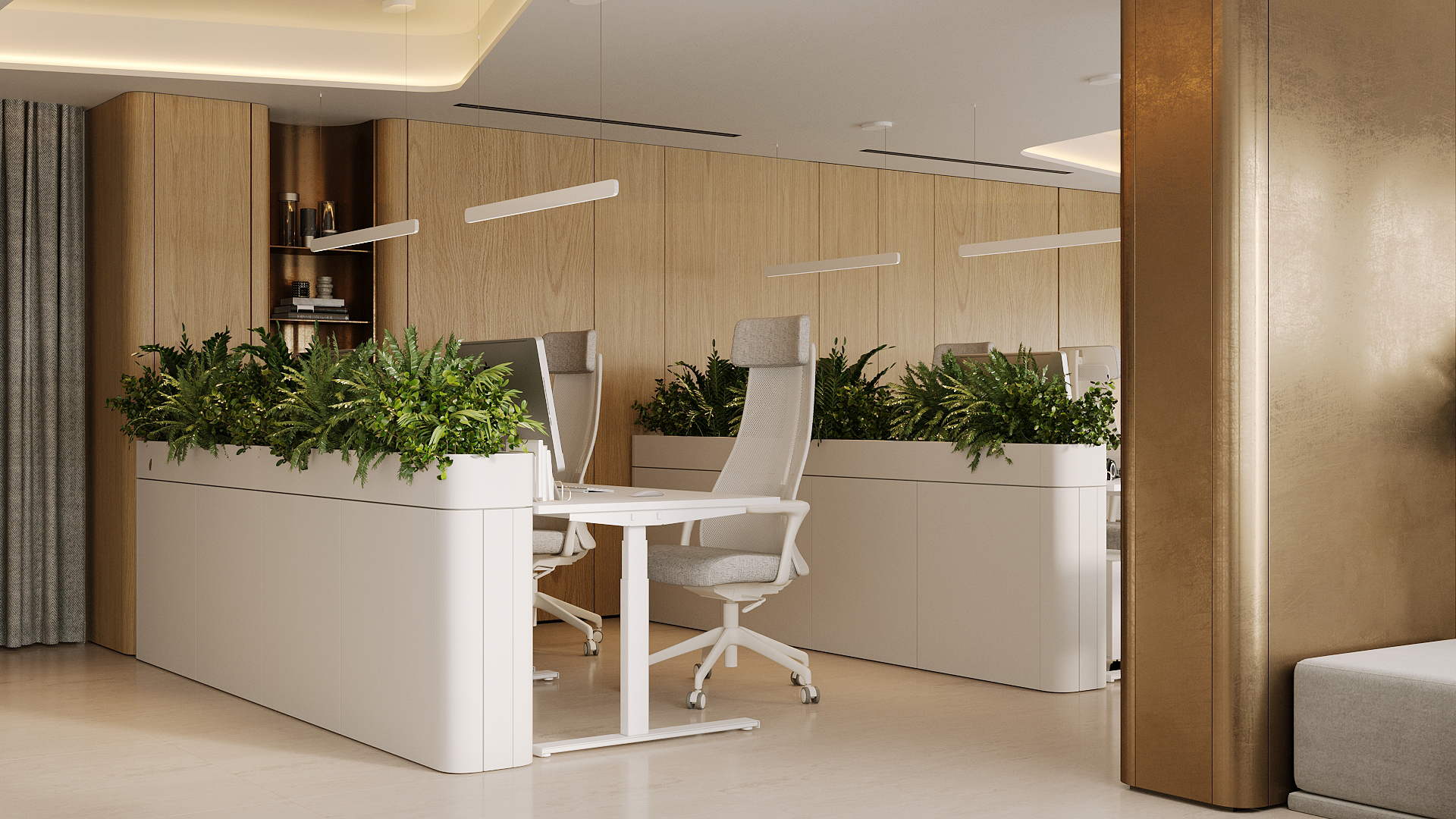
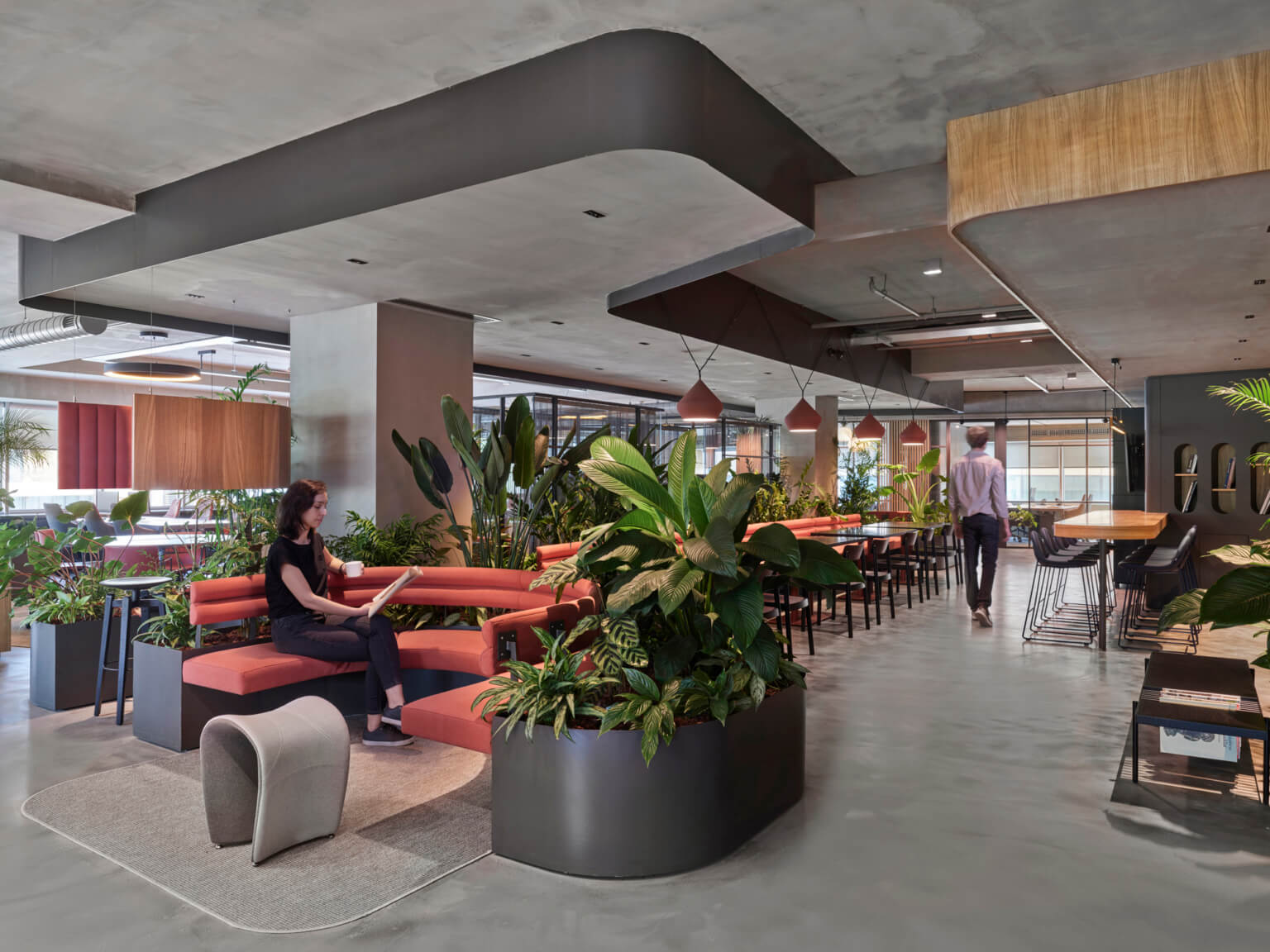

 Back
Back Back
Back



