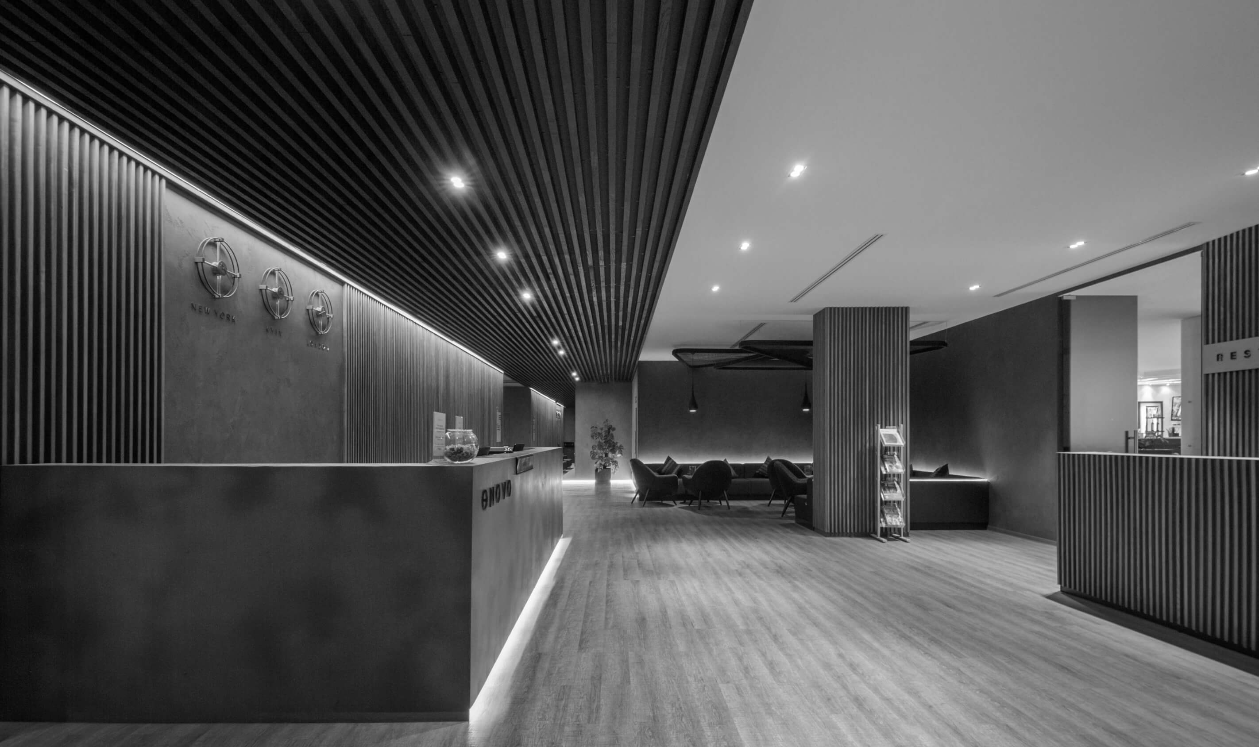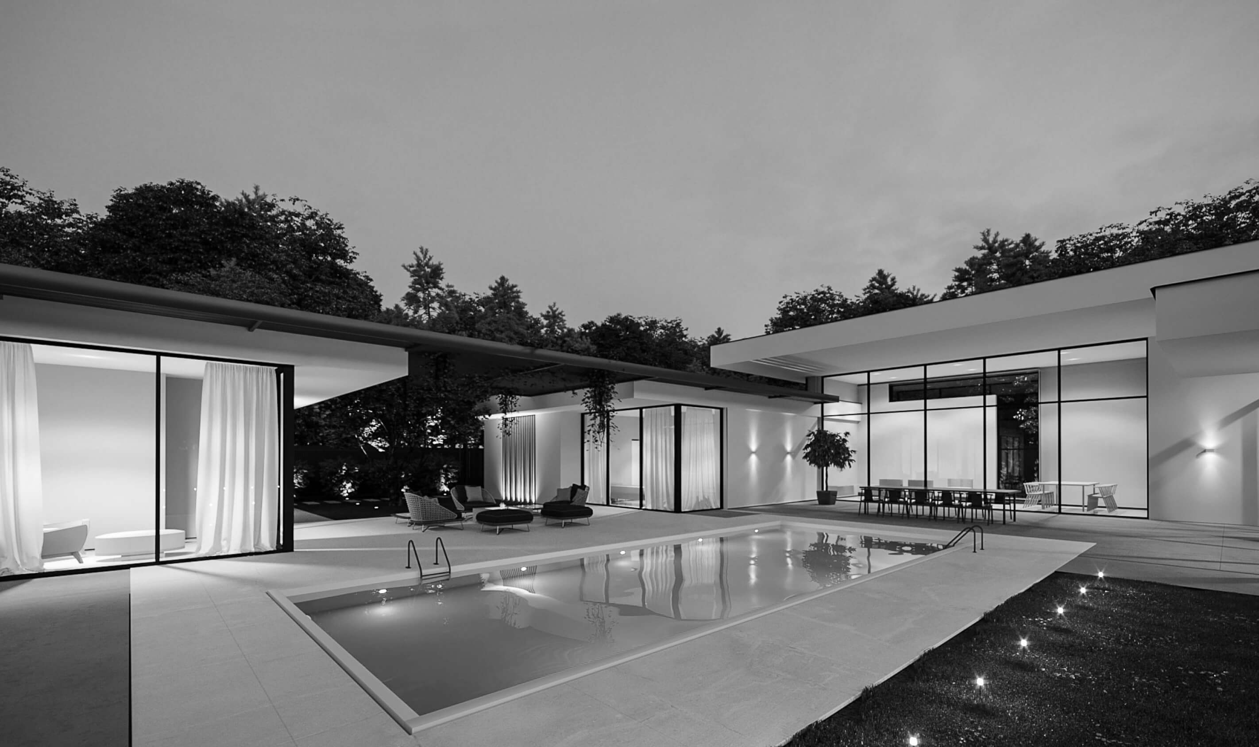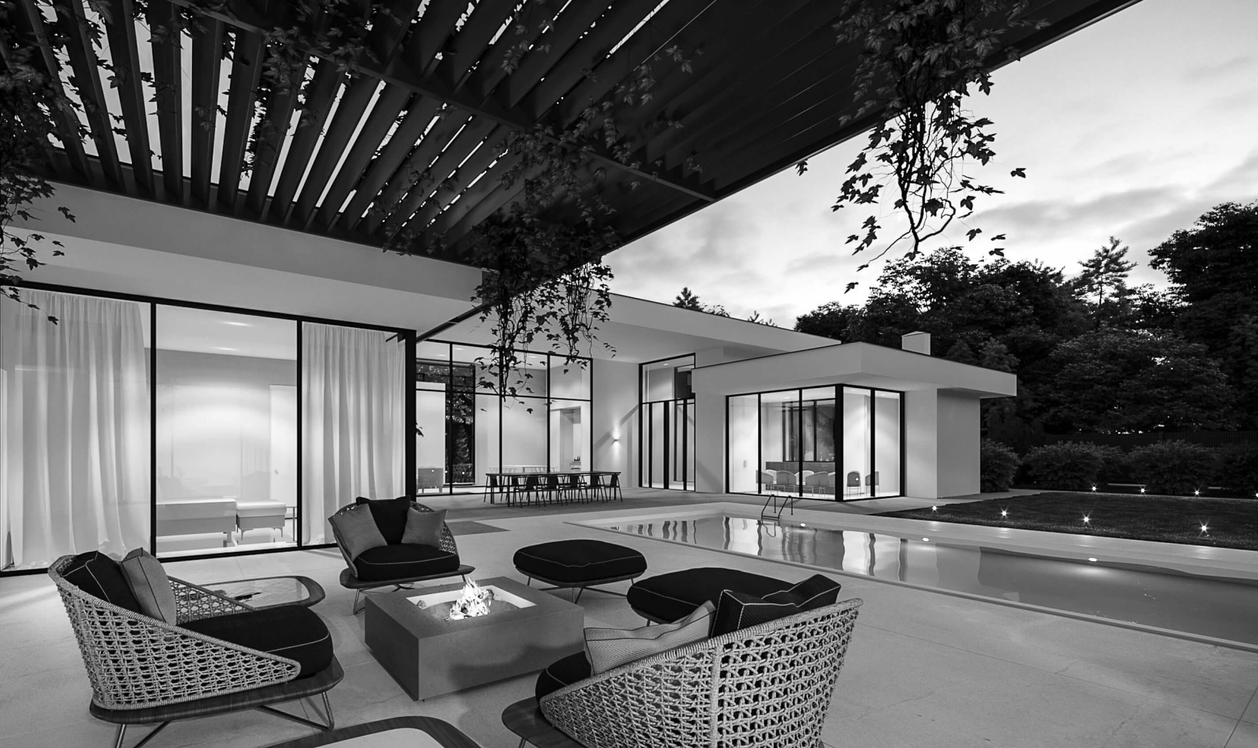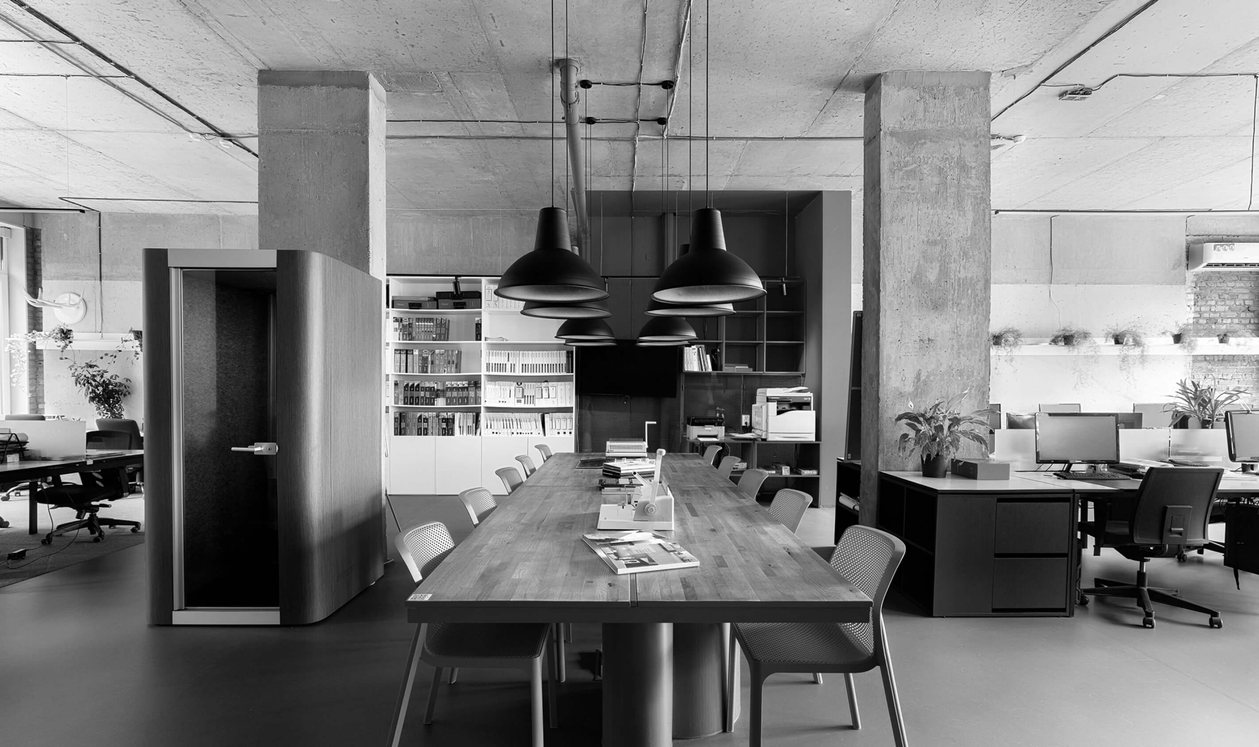“We’re looking for a developer again…” – we often hear such phrases from our clients during office redesign discussions. And although there can be many reasons for resignations, we’ve noticed an interesting pattern: some offices seem to “burn out” people, while in others, teams stay for years. We know this not from hearsay, but from implementing dozens of projects – the issue is not just about salary or management. Often, the root of the problem lies in the space itself.

How Open Space Design Influences Staff Turnover: Case Studies from ZIKZAK Architects

Remember the offices of the early 2000s? They seemed to follow the principle: “the more densely we seat people, the more efficiently they will work.” Today, it’s clear that this doesn’t work. While redesigning such spaces, we often heard from employees: “I can’t breathe here,” “I feel like I’m in a chicken coop,” “I’m constantly distracted by others’ conversations.” Cutting corners on square meters backfires. Employees start feeling uncomfortable, get sick more often, and look for new jobs.
Personal space is a necessity. When a person can physically feel a colleague's elbow at the next desk, or when other employees are constantly in their field of vision, it creates continuous stress. Initially insignificant, it accumulates and ultimately results in a desire to change jobs.
We recommend providing a minimum of 6 square meters per person, not including passages and auxiliary zones.

Here’s a telling case from one of our clients, a product IT company. After moving to a new office, six developers left within three months. When we arrived for a space audit, the reason was obvious: the team was placed in a high-traffic area next to the sales department, where calls were constantly taking place. Noise, continuous movement, inability to concentrate – all of this created a toxic environment for people who need silence to work effectively.
The noise problem in open spaces is so acute that it deserves special attention. The phrase “Let them learn to work in any conditions” is an unfortunate archaism, a relic of the past. Forcing the brain to constantly filter out unnecessary stimuli is categorically unacceptable. It’s like making a runner train with a stone in their shoe.

In one of our recent projects, we created a system of "acoustic capsules" – small spaces for 4–6 people, separated by sound-insulating partitions. The result was almost immediate: employees reported that they could finally focus calmly on complex tasks.
Universal solutions do not exist – this is an axiom derived from our practice. What works perfectly for the marketing department may be unbearable for finance. Therefore, a modern office must necessarily be flexible.
We design spaces that can transform, allowing teams to adjust their environment to their needs. This is achieved through mobile partitions, modular furniture, and different types of work zones. The main point is to give people the opportunity to choose.
Our experience shows that different departments require different conditions:
- Development: More privacy; high sound insulation; ability to work standing.
- Marketing/PR: Space for brainstorming; team collaboration zones; flexible workplaces.
- Sales: Phone booths for calls; open space for an energetic atmosphere; places for quick meetings and short-term work islands.

Natural light is crucial. Often, when planning an office, it is neglected, with window spaces assigned to top management offices. However, access to daylight has a significant impact on employee well-being.
In one of our projects, we implemented a complete redesign, creating a “light corridor” system. This allowed daylight to reach almost 100% of workplaces. The result – employees reported improved mood and reduced fatigue by the end of the day.

If you notice high staff turnover in your company, take a closer look at the office space. Perhaps the problem lies there. Here are a few initial steps:
- Conduct an anonymous survey of employees about workplace comfort. People often don’t mention such “small things” as noise or poor lighting, but these can be the real reasons for discomfort.
- Analyze how the space is used. Perhaps a quiet meeting room sits empty, while people crowd into the cafeteria because it’s the only place they can talk calmly.
- Invite experts to audit the space. A professional outside perspective can help identify problems that have become “blind spots” for the team.

A quality office space is not an expense, but an investment in team stability. The key to success is understanding the specifics of team work and creating conditions that support and enhance productivity. As the battle for talent becomes increasingly fierce, a comfortable work environment will be your strong competitive advantage.
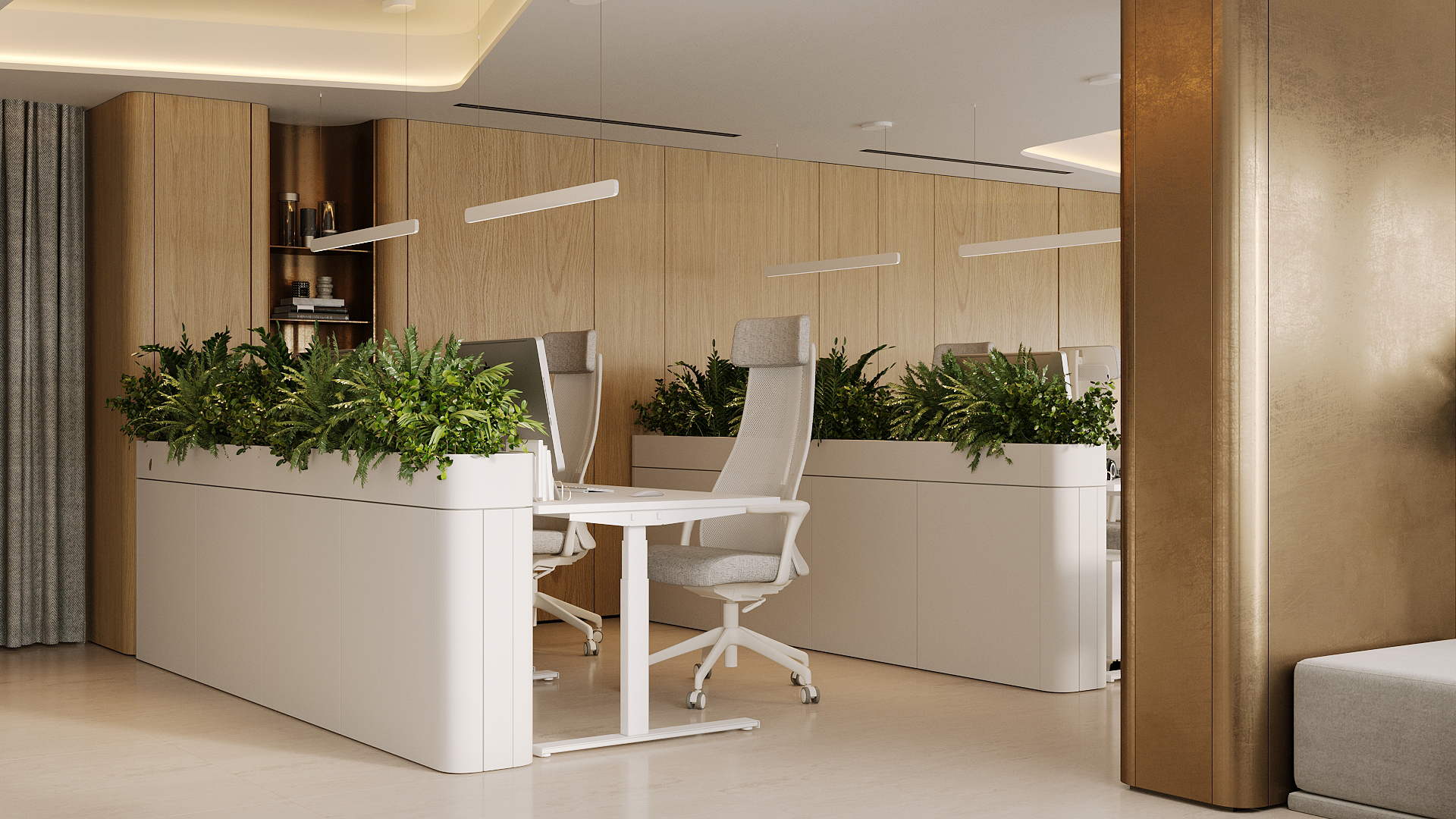
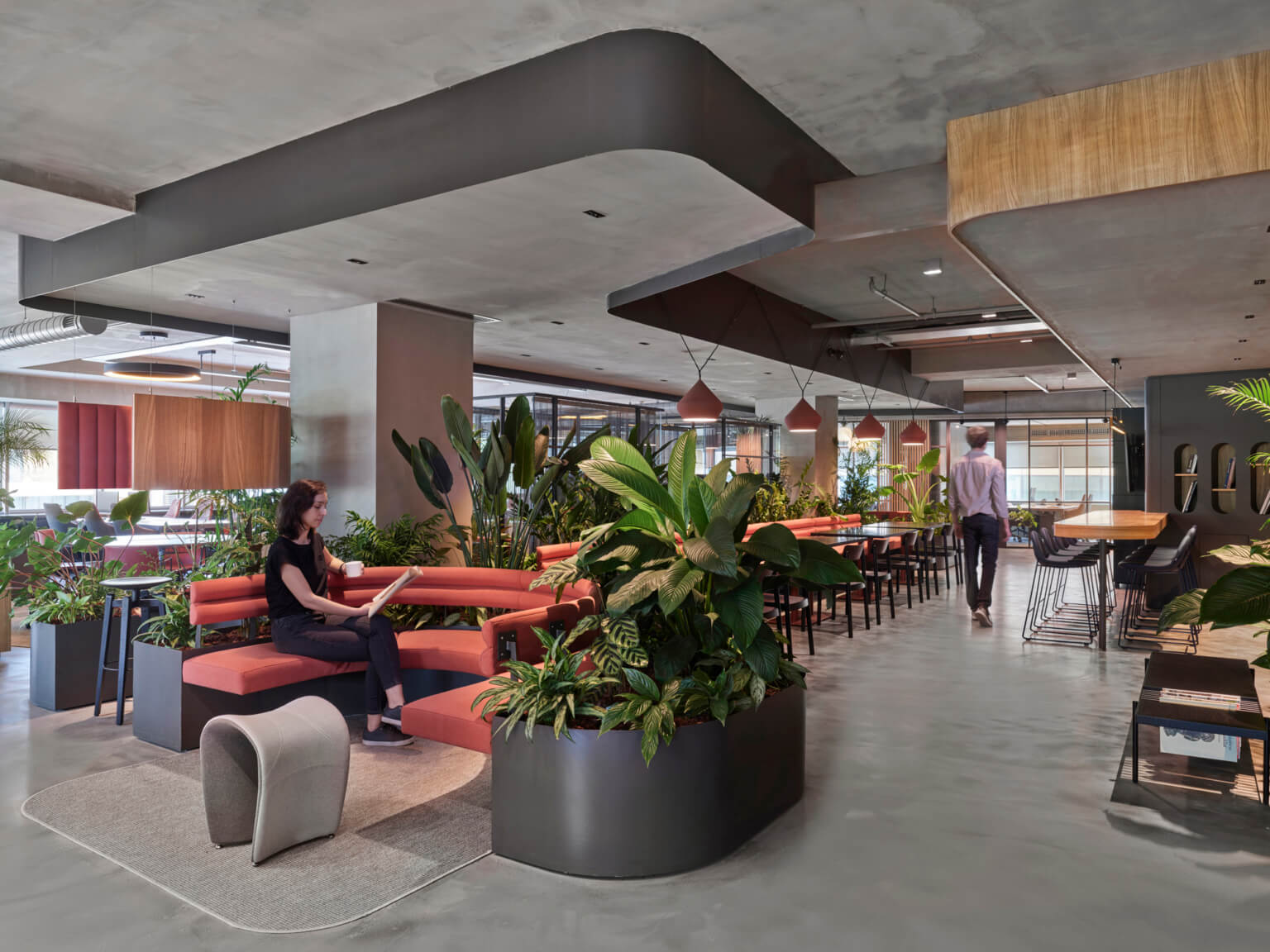

 Back
Back Back
Back



